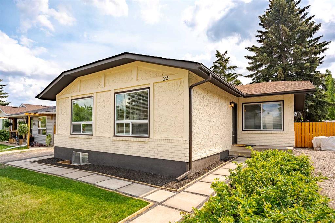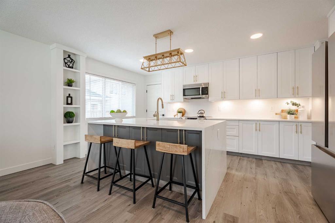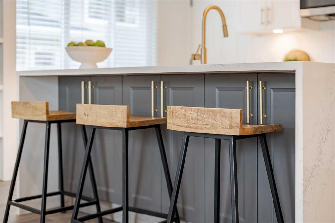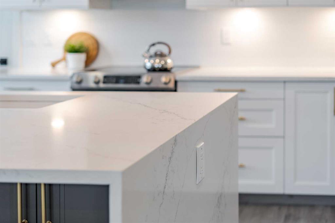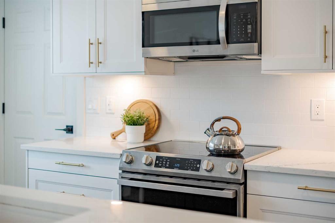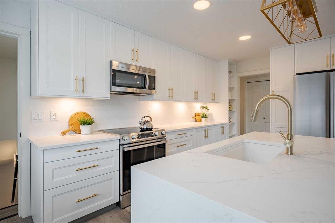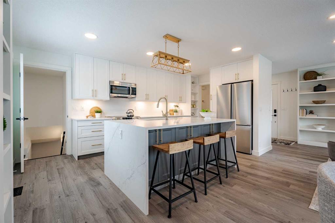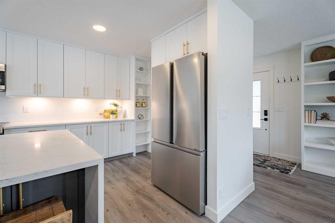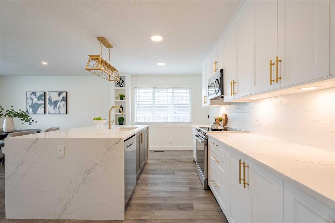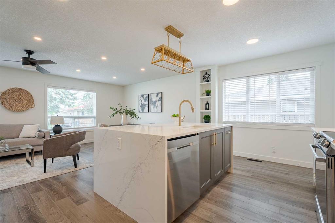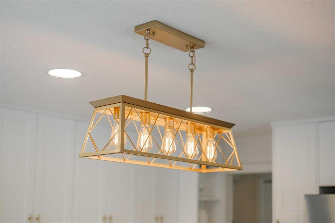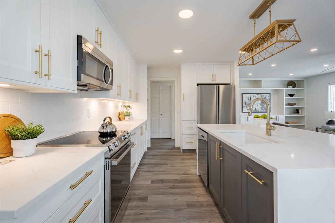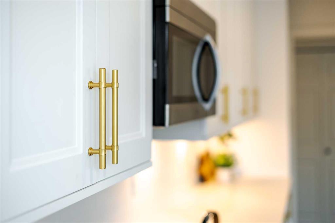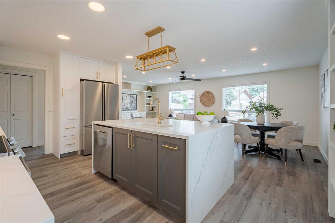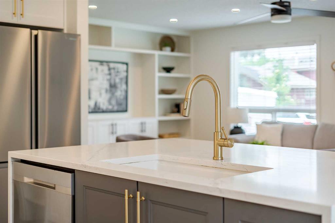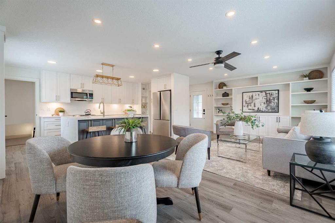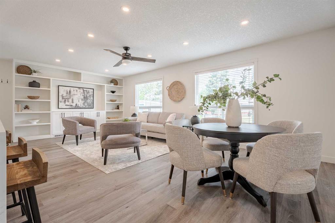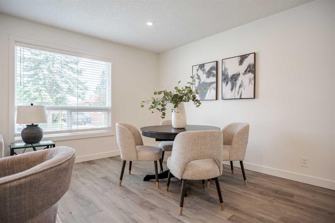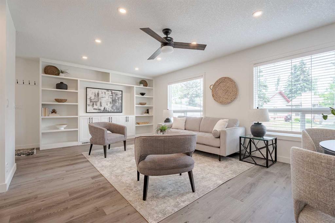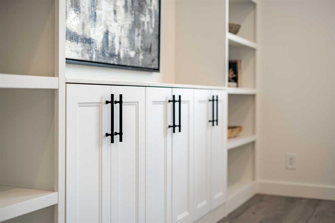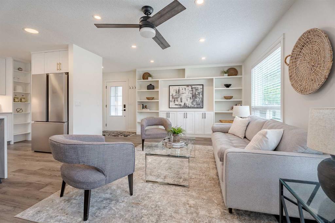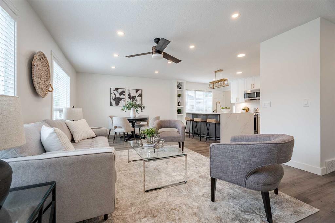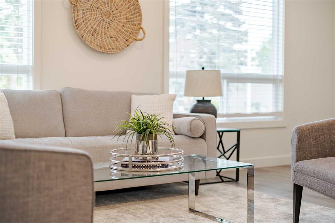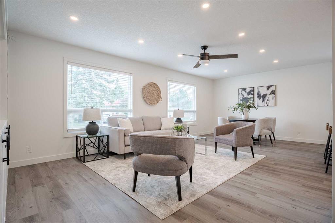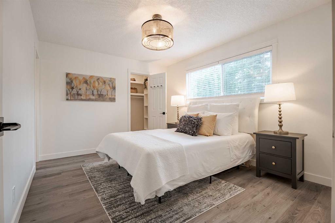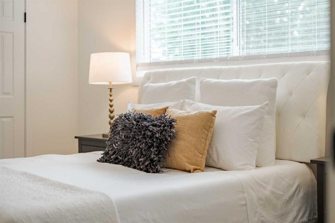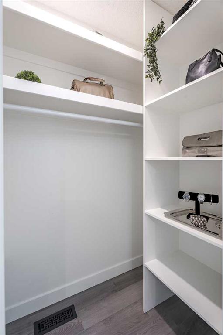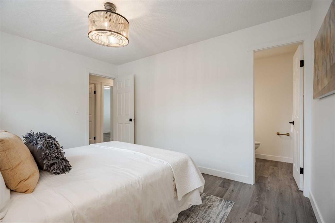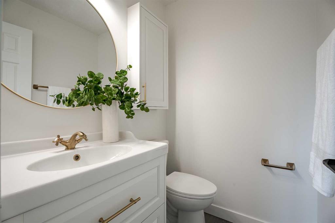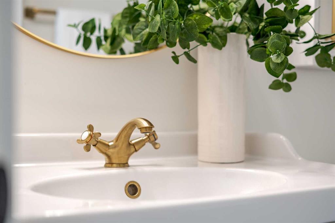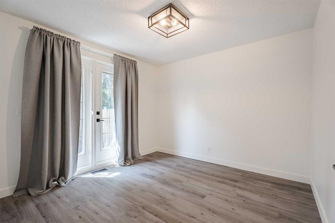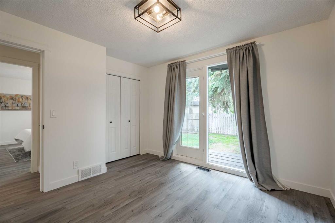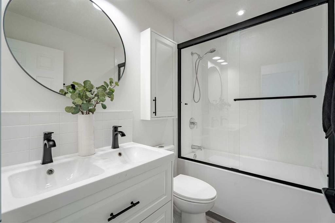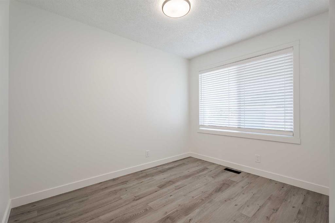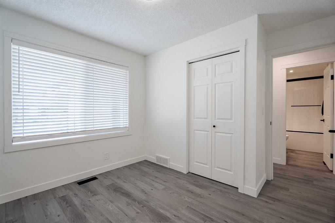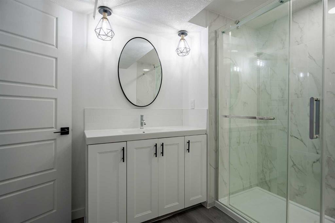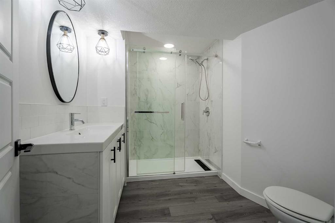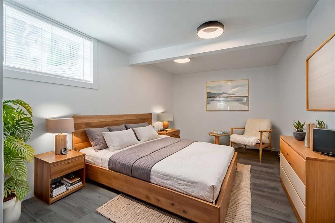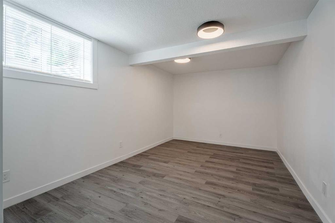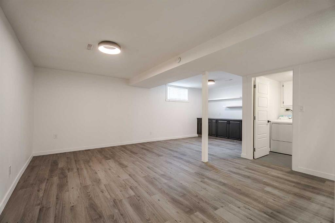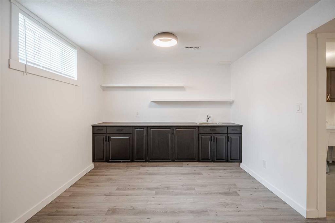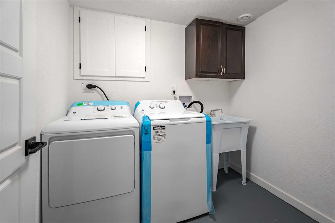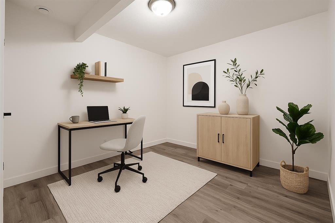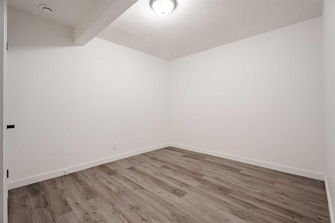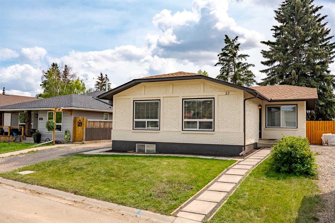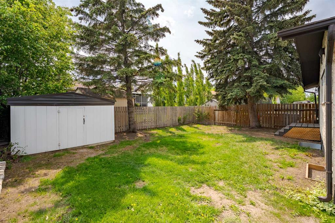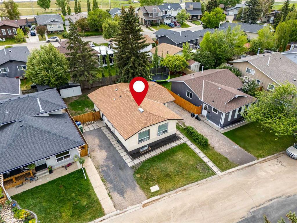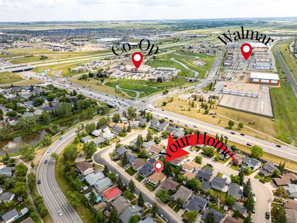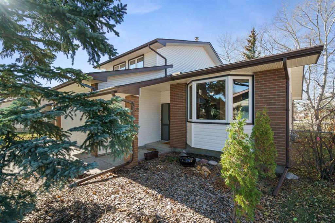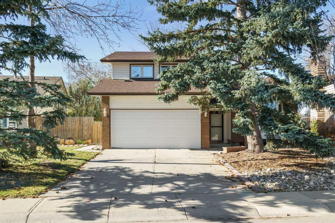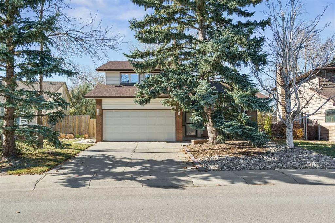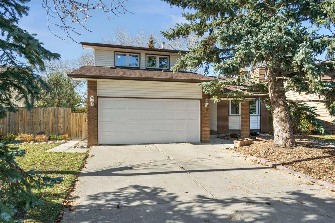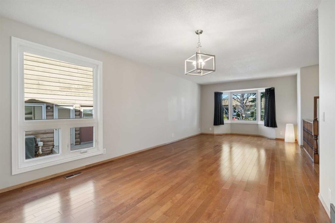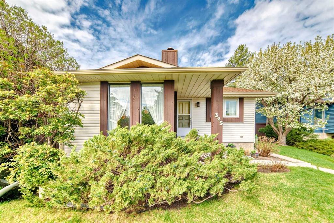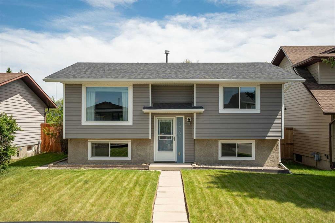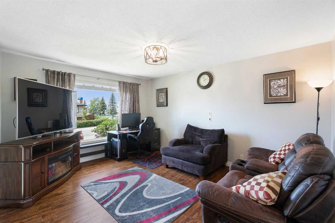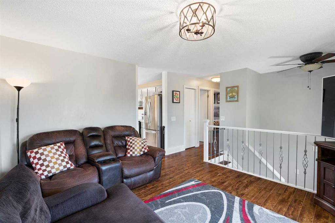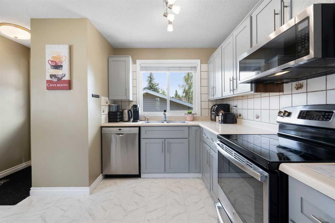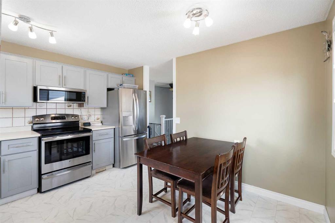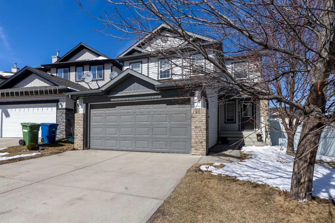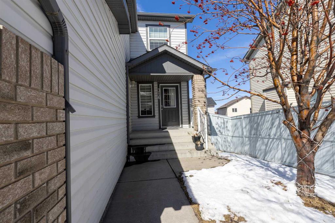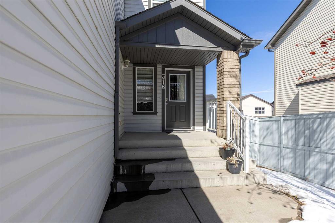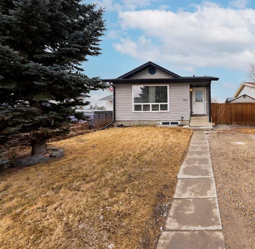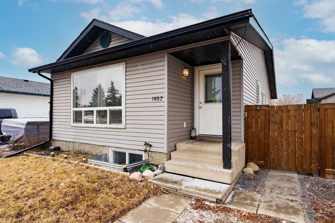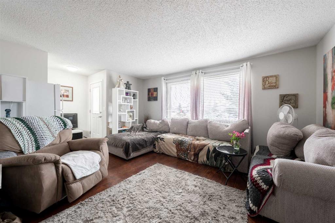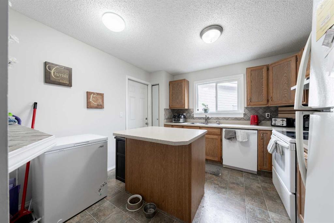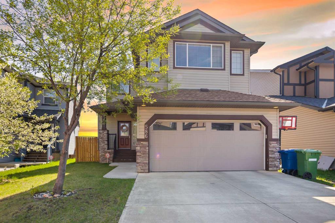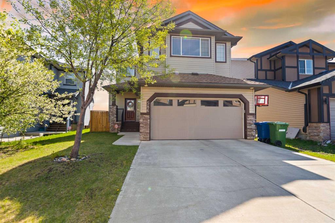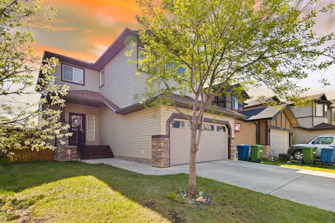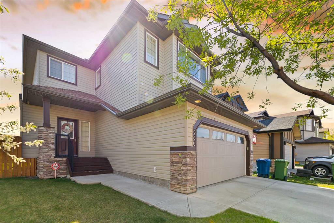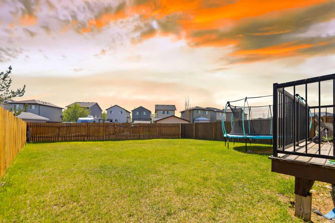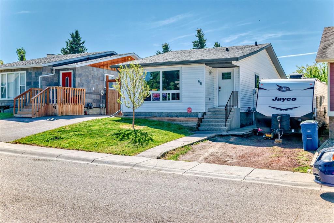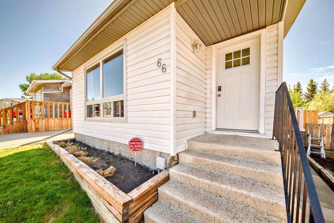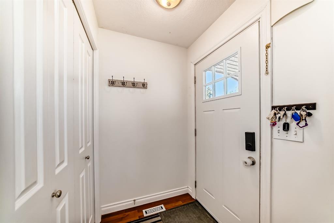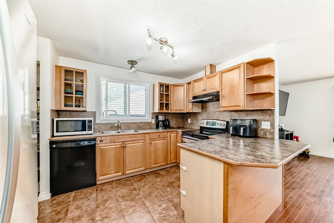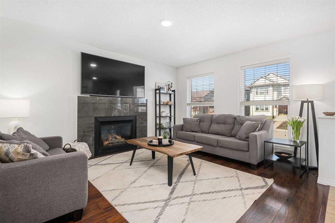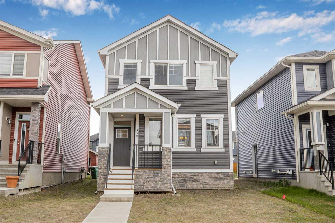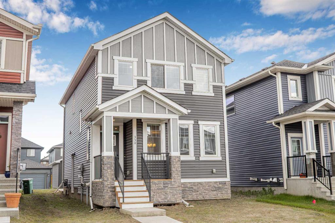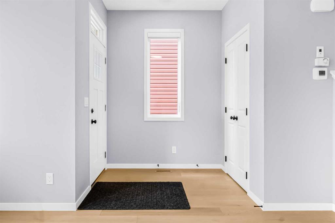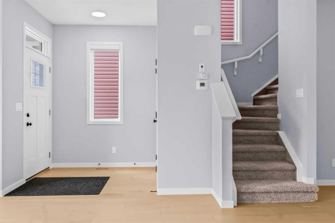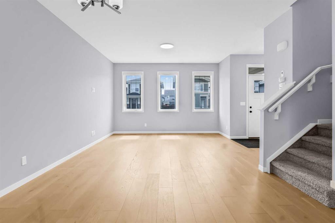23 Summerfield Close SW
Airdrie T4B 1Y4
MLS® Number: A2226523
$ 525,000
4
BEDROOMS
2 + 1
BATHROOMS
1980
YEAR BUILT
This beautifully RENOVATED BANGALOW in the heart of Summerhill offers: modern design and everyday functionality. The main floor features a bright, OPEN LAYOUT with a NEW KITCHEN—complete with WHITE cabinetry, GOLD hardware, a WATERFALL QUARTZ island, quartz countertops, and updated lighting throughout. The SPACIOUS living room is enhanced by CUSTOM built-in CABINETRY and open shelving, creating an ideal space to display books, décor, or set up a TV for cozy evenings at home. This integrated feature adds both elegance and practical storage. The home has FOUR BEDROOMS. THREE BEDROOMS are located on the MAIN LEVEL, including a generously sized primary suite with a private 2-piece en-suite. Two additional bedrooms complete the floor, one of which offers direct access to the backyard. A full bathroom with double sinks combines style with everyday convenience. The FULLY DEVELOPED basement adds valuable living space with a FOURTH bedroom featuring a new window, a full bathroom, and a large ADDITIONAL FLEX ROOM—perfect for a home office, playroom, or extra storage. A bright kitchenette with full cabinetry, open shelving, and a sink offers flexibility for guests or extended family. The separate laundry area includes a brand-NEW WASHER AND DRYER, upper cabinets, and a utility sink. Set on a fully fenced lot with parking for two vehicles, this home is ideally located close to parks, schools, shopping, and offers quick access to QE2. Thoughtfully renovated and MOVE-IN ready, this home delivers quality, comfort, and exceptional value—a rare opportunity not to be missed. Two photos (basement bedroom and flex/office room) have been virtually staged.
| COMMUNITY | Summerhill |
| PROPERTY TYPE | Detached |
| BUILDING TYPE | House |
| STYLE | Bungalow |
| YEAR BUILT | 1980 |
| SQUARE FOOTAGE | 1,145 |
| BEDROOMS | 4 |
| BATHROOMS | 3.00 |
| BASEMENT | Finished, Full |
| AMENITIES | |
| APPLIANCES | Dishwasher, Dryer, Electric Stove, Microwave Hood Fan, Refrigerator, Washer |
| COOLING | None |
| FIREPLACE | N/A |
| FLOORING | Tile, Vinyl Plank |
| HEATING | Forced Air, Natural Gas |
| LAUNDRY | In Basement, Laundry Room |
| LOT FEATURES | Back Yard, Front Yard, Landscaped |
| PARKING | Off Street, Parking Pad |
| RESTRICTIONS | None Known |
| ROOF | Asphalt Shingle |
| TITLE | Fee Simple |
| BROKER | Real Broker |
| ROOMS | DIMENSIONS (m) | LEVEL |
|---|---|---|
| Game Room | 21`11" x 16`10" | Basement |
| Bedroom | 18`8" x 10`1" | Basement |
| Flex Space | 12`1" x 9`7" | Basement |
| Furnace/Utility Room | 6`10" x 5`6" | Basement |
| Laundry | 7`5" x 6`7" | Basement |
| 3pc Bathroom | 9`2" x 7`10" | Basement |
| Bedroom | 10`4" x 8`2" | Main |
| 4pc Bathroom | 7`11" x 5`0" | Main |
| Bedroom | 11`8" x 10`7" | Main |
| 2pc Ensuite bath | 5`1" x 4`7" | Main |
| Bedroom - Primary | 12`11" x 10`5" | Main |
| Dining Room | 13`0" x 8`4" | Main |
| Kitchen | 16`11" x 10`4" | Main |
| Living Room | 14`7" x 13`0" | Main |

