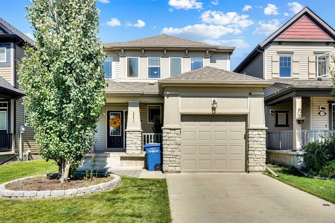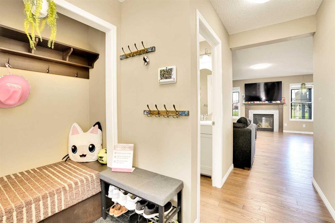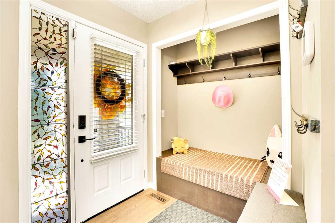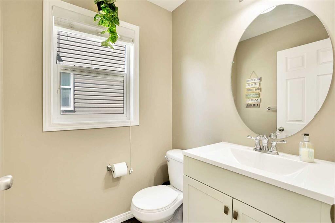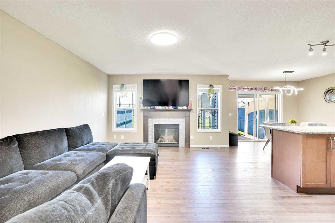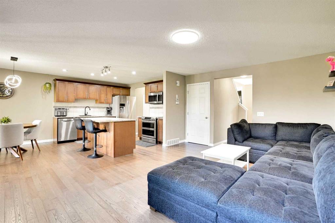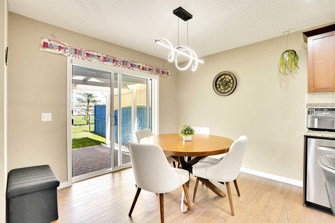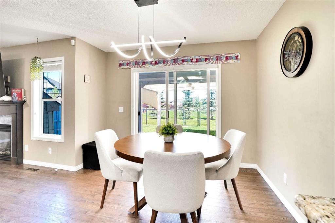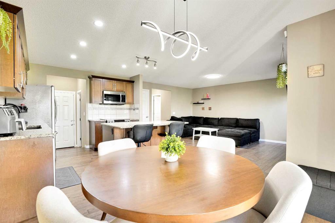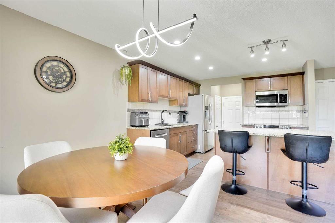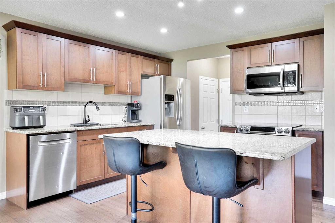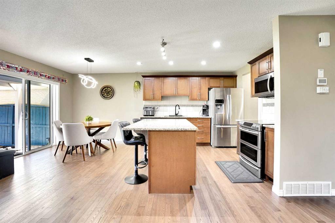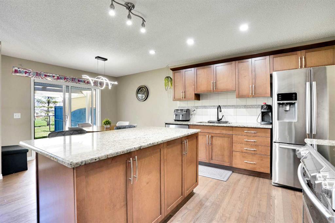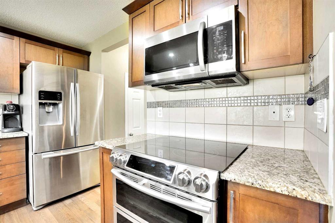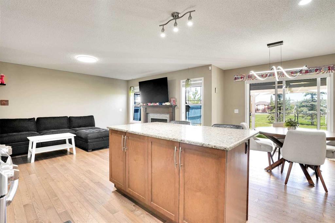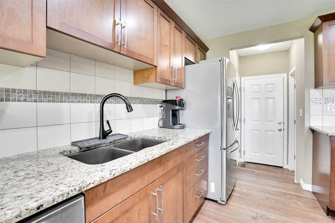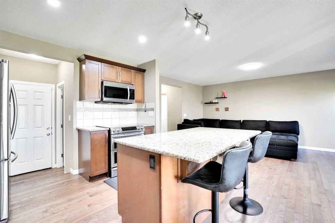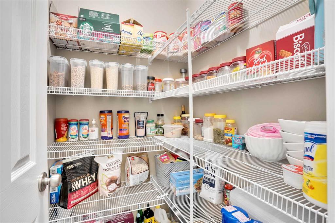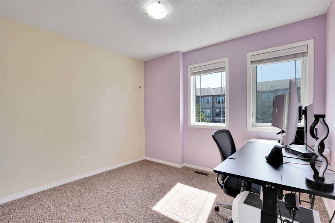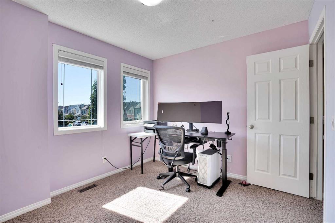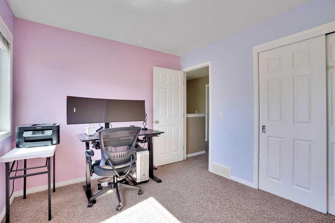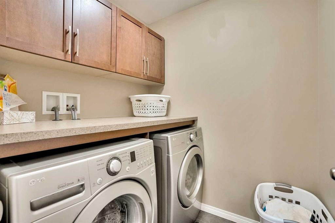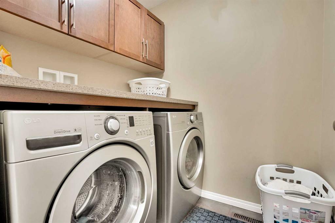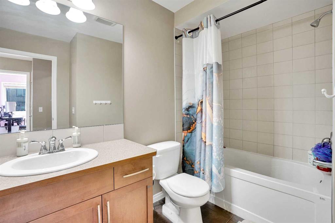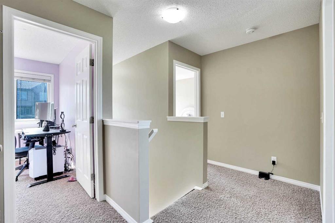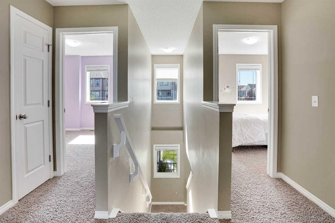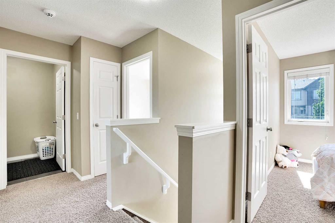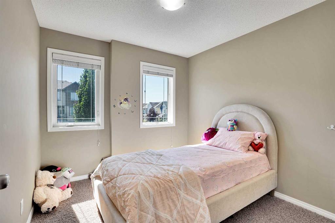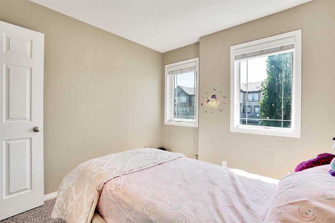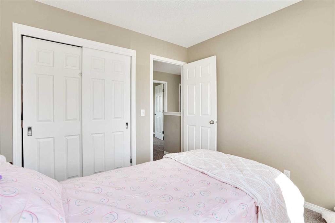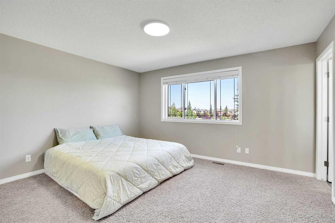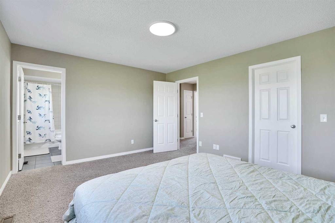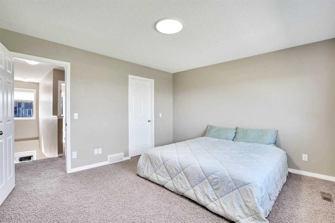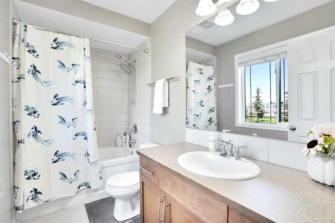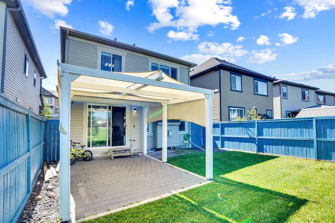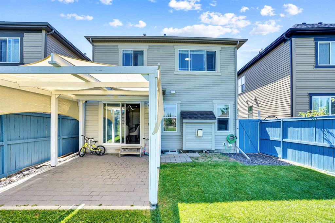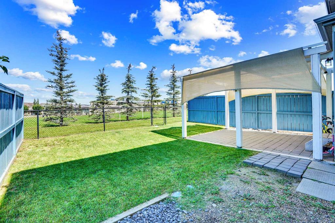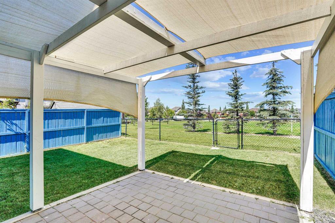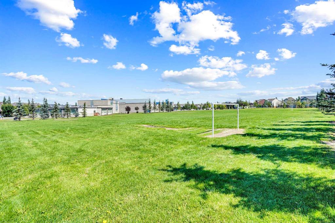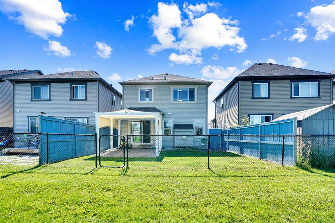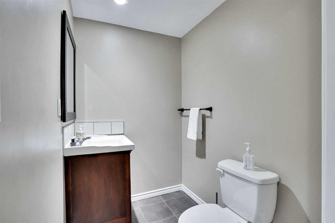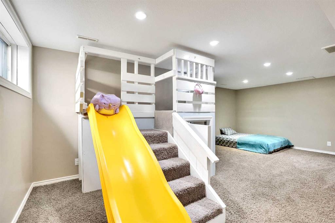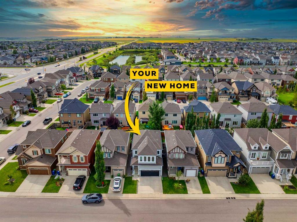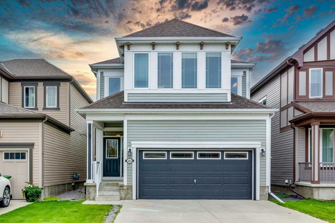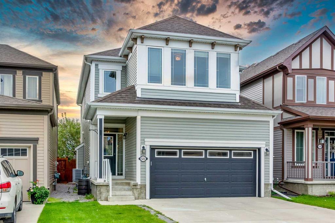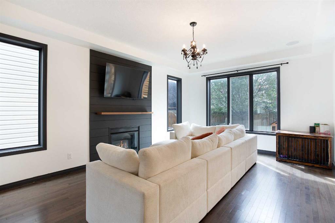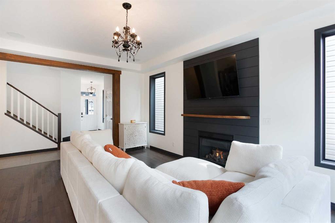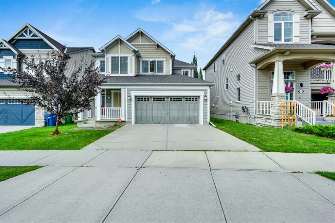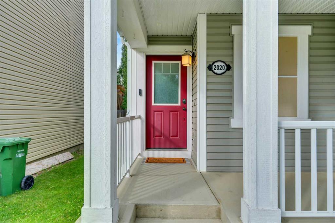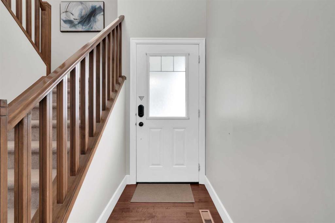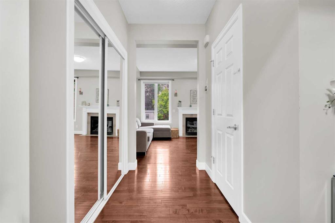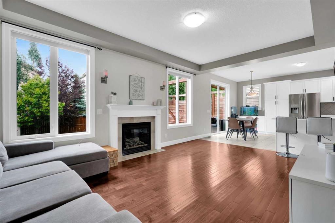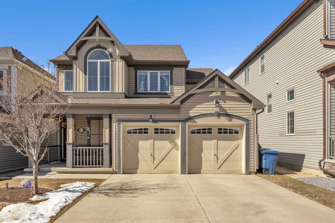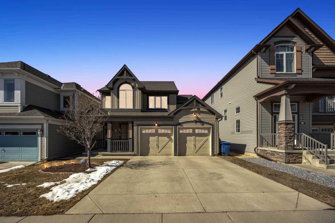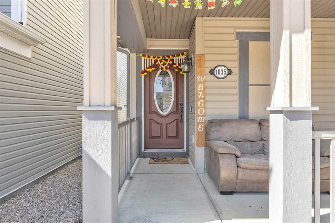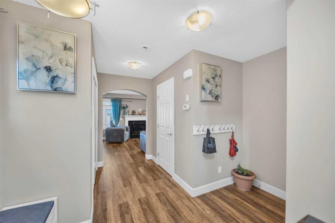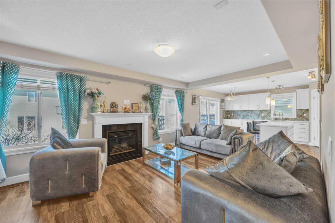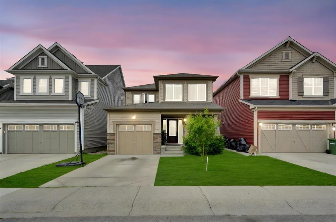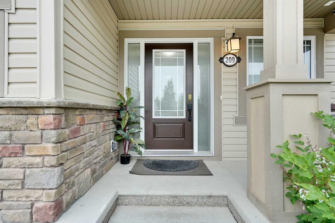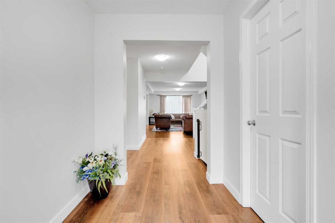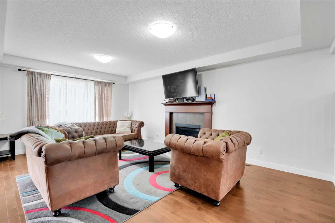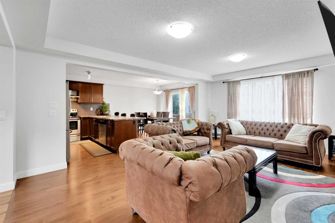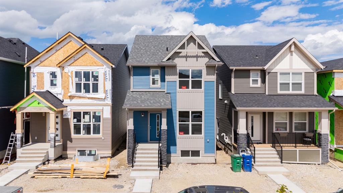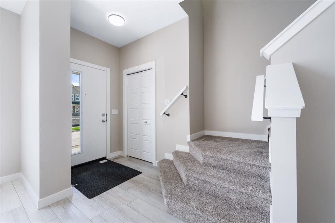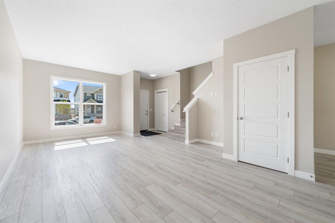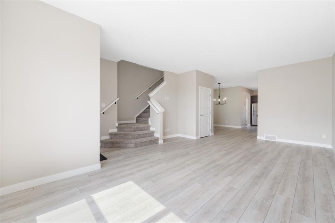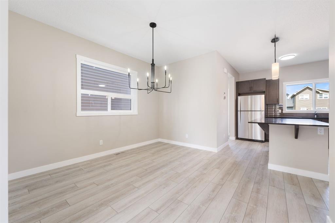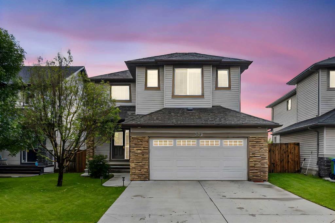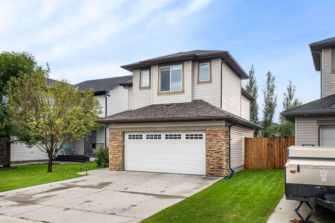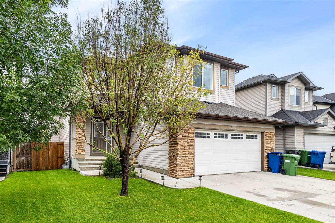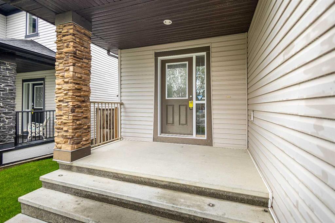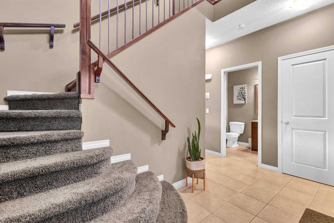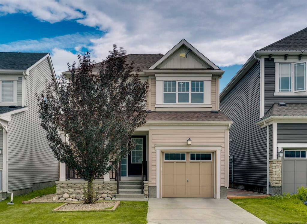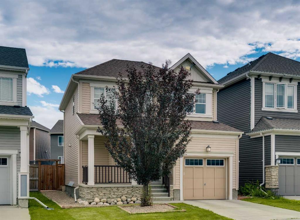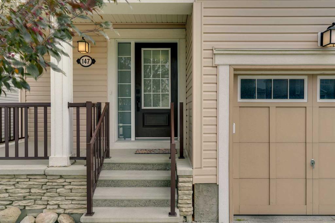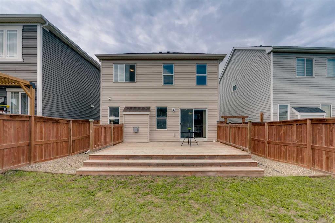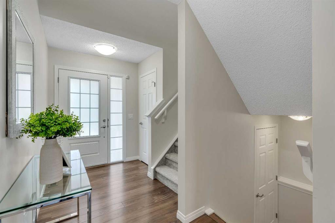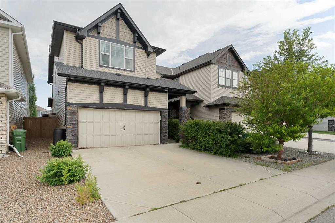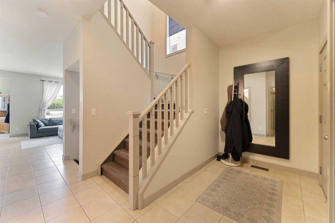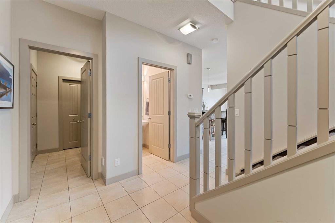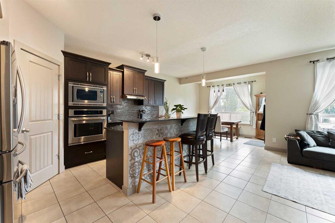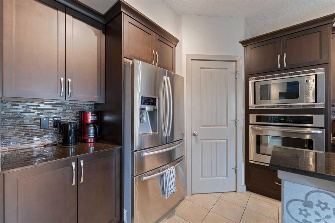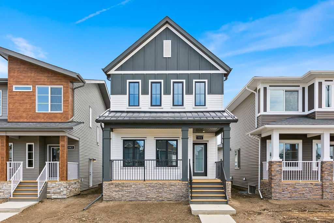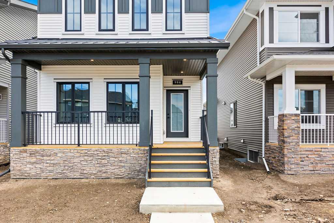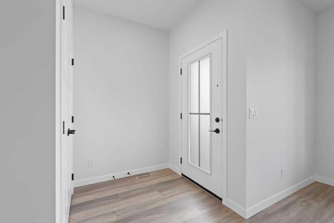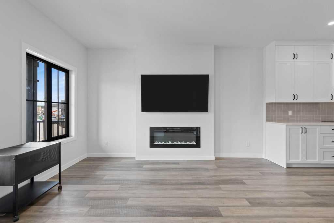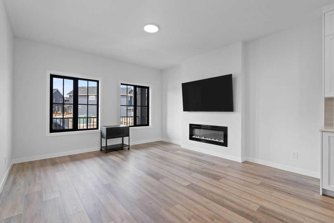174 Windstone Avenue SW
Airdrie T4B3R3
MLS® Number: A2251077
$ 570,000
3
BEDROOMS
2 + 2
BATHROOMS
1,460
SQUARE FEET
2011
YEAR BUILT
This stunning 3-bedroom home truly has it all—style, comfort, and an unbeatable location! Backing onto a massive green space, you’ll love the peaceful backyard with a beautiful gazebo—perfect for summer BBQs or relaxing in the shade. And inside? Stay cool all summer with your very own AIR CONDITIONING & keep your home clean with central vacuum. Step inside to a bright and inviting main floor, where the living room offers flexible furniture layouts, anchored by a cozy gas fireplace & mantle. The kitchen is both stylish and functional—ideal for cooking together during family meals or holidays. The island seats two, pot lights make prep a breeze, and the highlight? A Smart Oven that lets you cook two dishes at different temperatures at once! Plus, you’ll enjoy a walk-in pantry, rear entry closet, and a convenient single garage for parking or storage. Upstairs, your spacious primary retreat easily fits a king-sized bed and overlooks the park. The ensuite bath features a deep tub/shower combo and serene views. Two bright kids’ bedrooms, a full bathroom with extra counter space, and a well-designed laundry room with folding counter & cabinets complete this level. The fully finished basement adds even more living space—perfect as a playroom, home office, or guest suite. ?? Prime Location: Just 1 minute to 40th Ave & Deerfoot—easy Calgary commute Windsong Heights K-8 School right behind the home (kids can walk home for lunch!) Chinook Winds Park nearby with splash park, sports fields & pump track Walkable to Save-On-Foods, Shoppers, Dairy Queen, Balzac Brewing & more Transit routes close by This is more than just a home—it’s a lifestyle! Don’t miss your chance to own this incredible property in one of Airdrie’s most family-friendly communities. ?? Book your showing today!
| COMMUNITY | Windsong |
| PROPERTY TYPE | Detached |
| BUILDING TYPE | House |
| STYLE | 2 Storey |
| YEAR BUILT | 2011 |
| SQUARE FOOTAGE | 1,460 |
| BEDROOMS | 3 |
| BATHROOMS | 4.00 |
| BASEMENT | Finished, Full |
| AMENITIES | |
| APPLIANCES | Central Air Conditioner, Dishwasher, Dryer, Garage Control(s), Microwave Hood Fan, Refrigerator, Stove(s), Washer, Window Coverings |
| COOLING | Central Air |
| FIREPLACE | Gas |
| FLOORING | Carpet, Hardwood, Tile |
| HEATING | Central |
| LAUNDRY | In Unit |
| LOT FEATURES | Interior Lot |
| PARKING | Single Garage Attached |
| RESTRICTIONS | None Known |
| ROOF | Asphalt Shingle |
| TITLE | Fee Simple |
| BROKER | LPT Realty |
| ROOMS | DIMENSIONS (m) | LEVEL |
|---|---|---|
| 2pc Bathroom | 4`8" x 6`1" | Basement |
| Game Room | 22`9" x 30`7" | Basement |
| 2pc Bathroom | 4`11" x 5`1" | Main |
| Dining Room | 10`9" x 8`8" | Main |
| Kitchen | 10`9" x 14`10" | Main |
| Living Room | 13`2" x 17`1" | Main |
| 4pc Bathroom | 9`6" x 6`11" | Upper |
| 4pc Ensuite bath | 9`6" x 5`1" | Upper |
| Bedroom | 9`1" x 9`8" | Upper |
| Bedroom | 10`9" x 9`6" | Upper |
| Bedroom - Primary | 14`1" x 12`4" | Upper |

