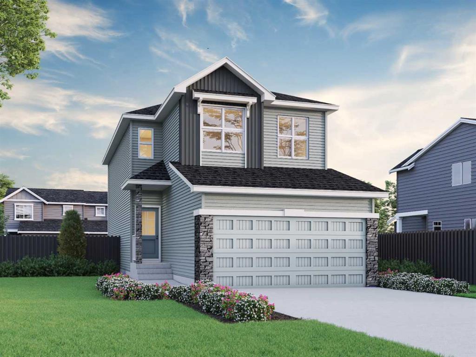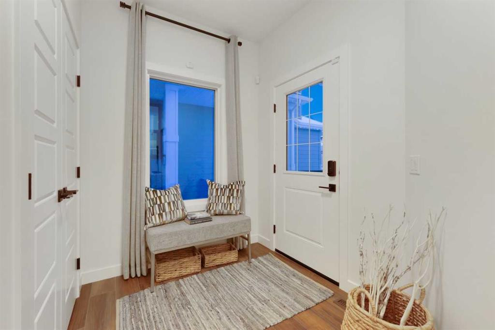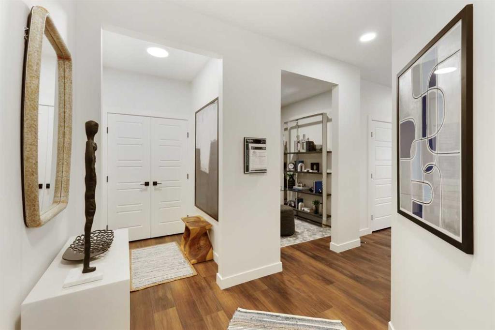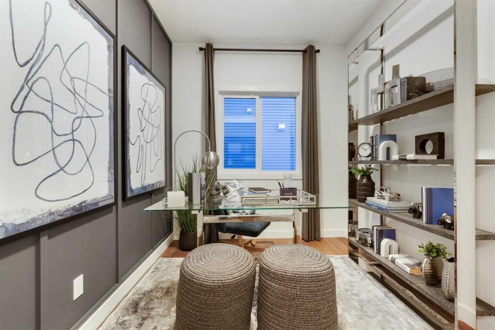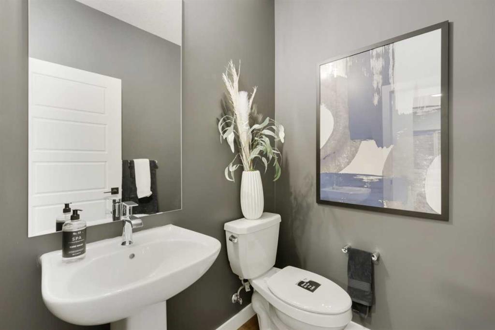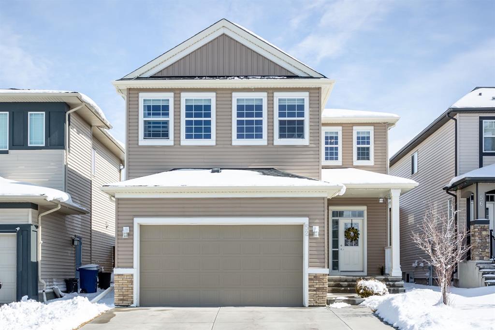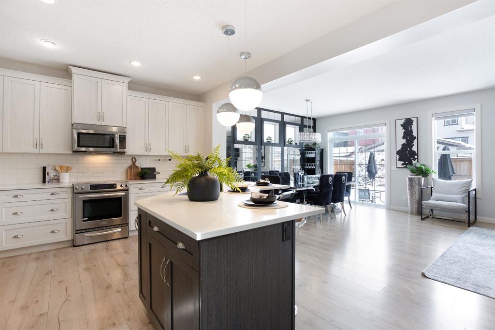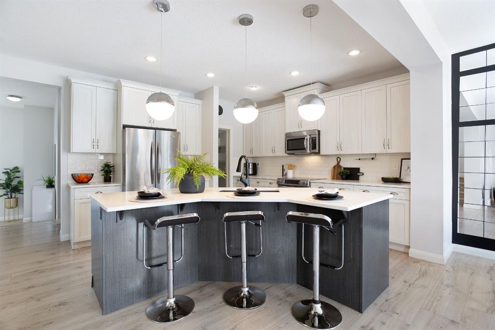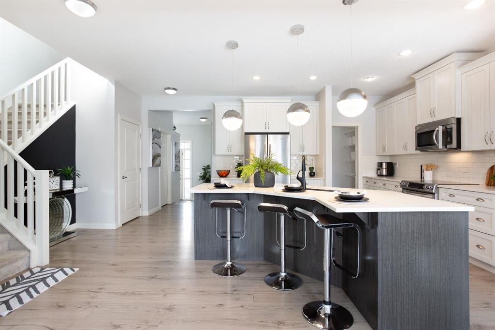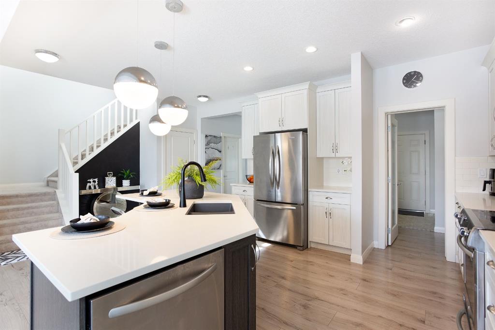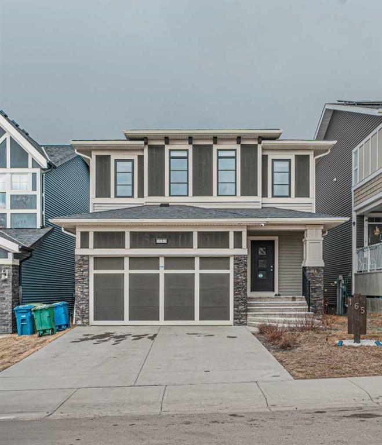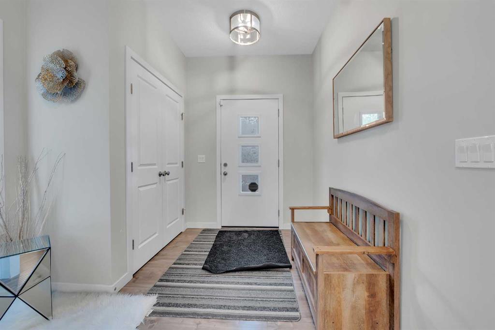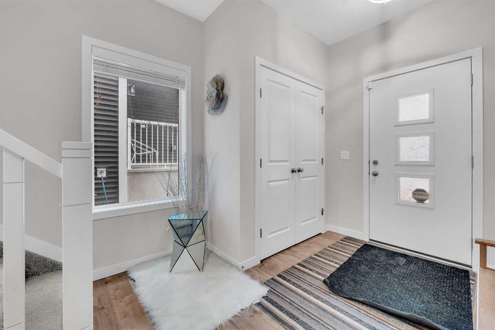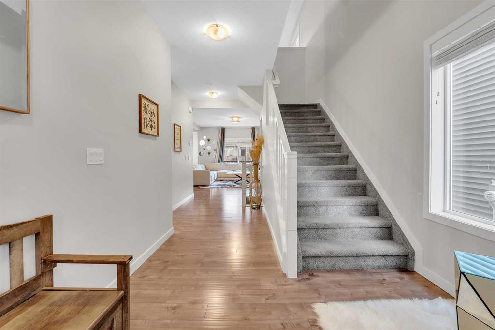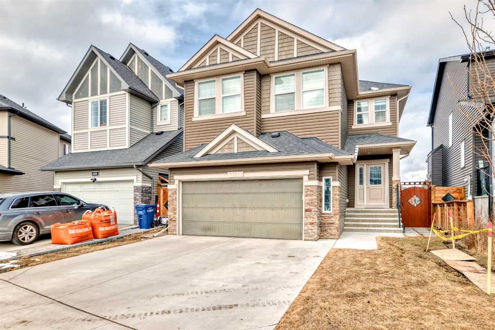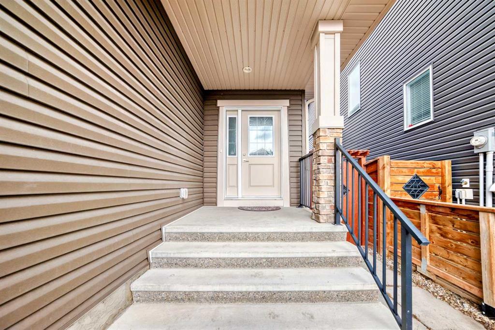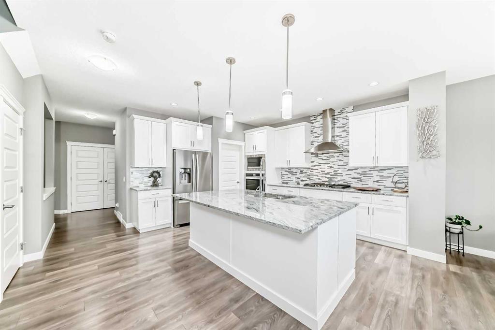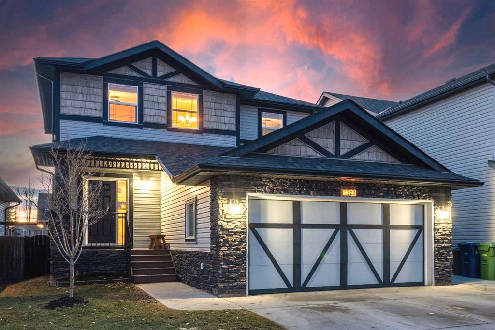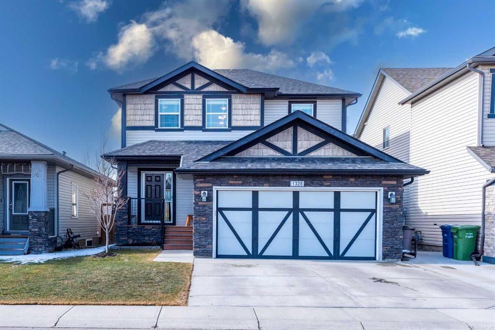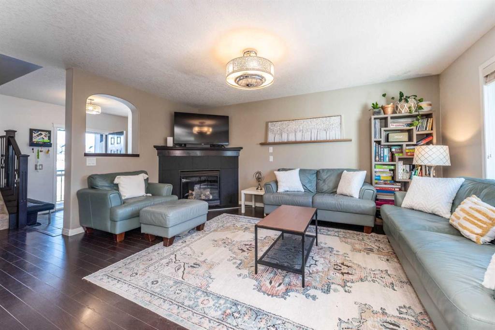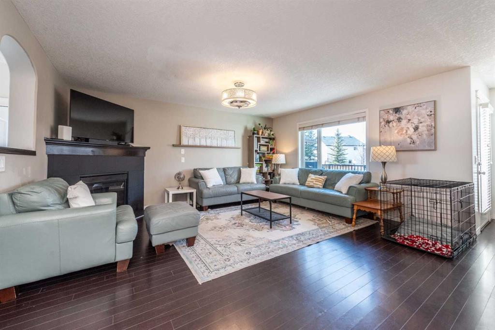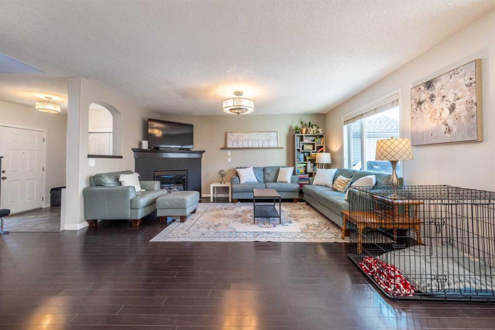1302 Ravenscroft Way SE
Airdrie T4A 0J4
MLS® Number: A2205522
$ 700,000
4
BEDROOMS
3 + 0
BATHROOMS
2012
YEAR BUILT
Situated on a large corner lot backing onto greenspace & pathways, this fully developed 3-level split in Ravenswood offers over 2,750 SF of stunning living space! A unique layout, loaded with designer upgrades & no expense spared. This home features 3+1 bedrooms & 3 full baths, blending style & function seamlessly. The high-end kitchen is a chef’s dream with stainless steel appliances, cascading quartz countertops, a large island with an undermount sink, & a tiled backsplash extending to the ceiling. The open-concept living space is anchored by a striking linear gas fireplace set against floor-to-ceiling tile & vaulted ceilings, creating a grand yet inviting atmosphere. Abundant windows fill the home with natural light. Frosted 8’ French doors provide separation for bedrooms 2 & 3, with a beautiful main bath nearby. Up a few steps, the private primary retreat awaits, featuring vaulted ceilings, a walk-in closet, & a spa-like 5-piece ensuite. The fully finished lower level is bright with 9’ ceilings, a spacious rec room & family room with custom built-ins, a second fireplace, wet bar, 4th bedroom, 3rd full bath, & laundry. With exceptional landscaping & two schools within walking distance, this is a rare opportunity to own a show-stopping home in one of Airdrie’s most desirable communities!
| COMMUNITY | Ravenswood |
| PROPERTY TYPE | Detached |
| BUILDING TYPE | House |
| STYLE | 3 Level Split |
| YEAR BUILT | 2012 |
| SQUARE FOOTAGE | 1,681 |
| BEDROOMS | 4 |
| BATHROOMS | 3.00 |
| BASEMENT | Finished, Full |
| AMENITIES | |
| APPLIANCES | Dishwasher, Dryer, Electric Stove, Garage Control(s), Humidifier, Microwave, Range Hood, Refrigerator, Washer, Window Coverings, Wine Refrigerator |
| COOLING | Central Air |
| FIREPLACE | Gas |
| FLOORING | Carpet, Ceramic Tile, Hardwood |
| HEATING | Forced Air |
| LAUNDRY | In Basement, Sink |
| LOT FEATURES | Backs on to Park/Green Space, Corner Lot, Landscaped, Low Maintenance Landscape |
| PARKING | Double Garage Attached |
| RESTRICTIONS | Airspace Restriction, Utility Right Of Way |
| ROOF | Asphalt Shingle |
| TITLE | Fee Simple |
| BROKER | MaxWell Capital Realty |
| ROOMS | DIMENSIONS (m) | LEVEL |
|---|---|---|
| Family Room | 25`11" x 18`9" | Basement |
| Bedroom | 11`2" x 11`2" | Basement |
| 3pc Bathroom | Basement | |
| 4pc Bathroom | Second | |
| Bedroom | 13`3" x 10`6" | Second |
| Bedroom | 13`3" x 10`1" | Second |
| Living Room | 16`0" x 14`1" | Second |
| Kitchen | 16`9" x 13`6" | Second |
| Dining Room | 13`6" x 8`2" | Second |
| Bedroom - Primary | 17`2" x 16`2" | Third |
| 5pc Ensuite bath | Third |

































































