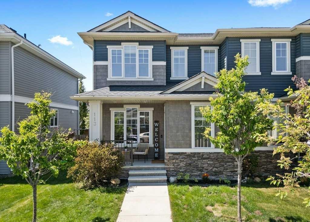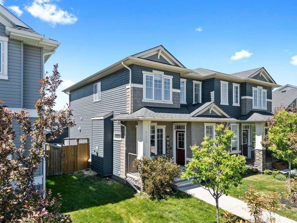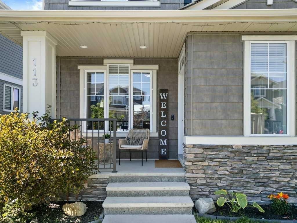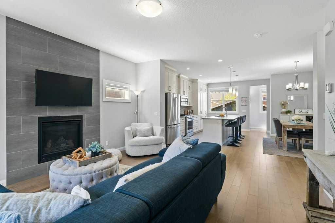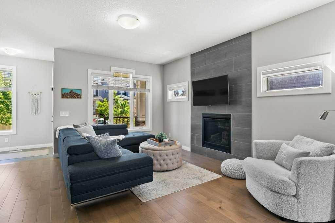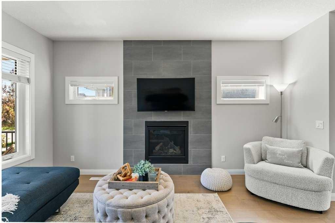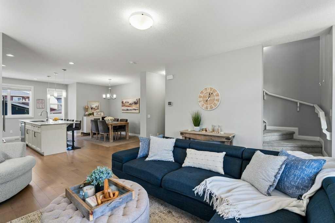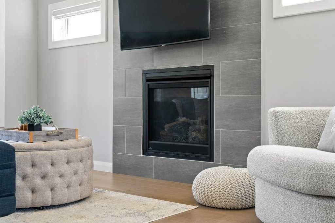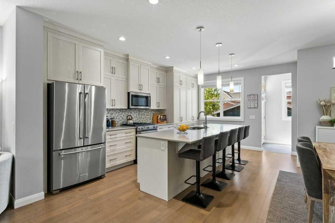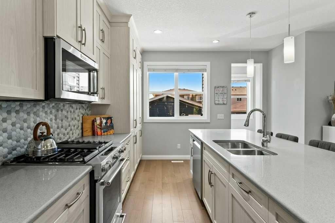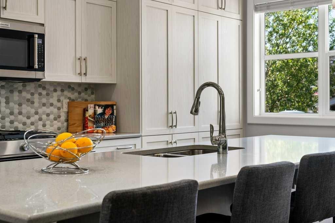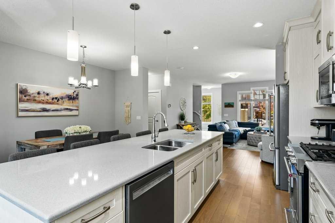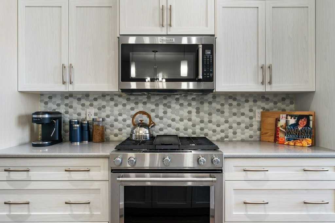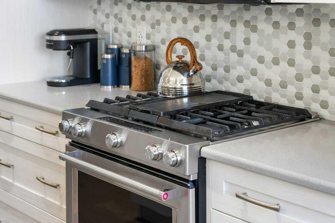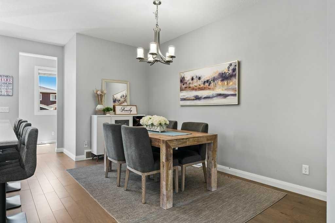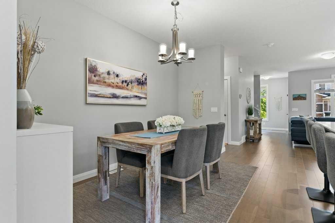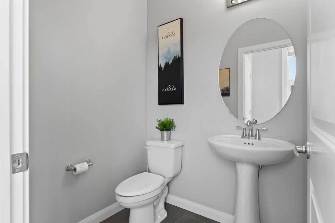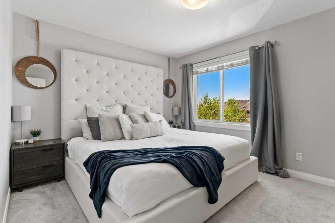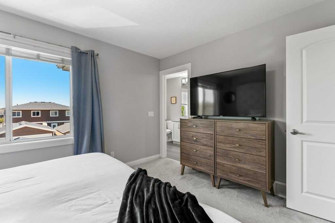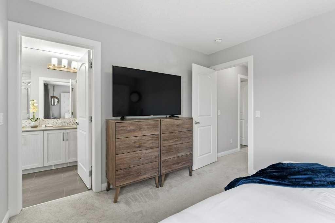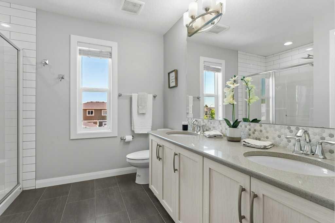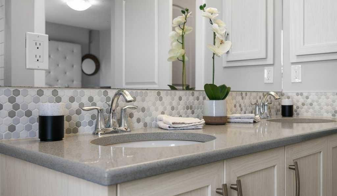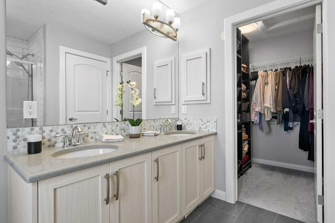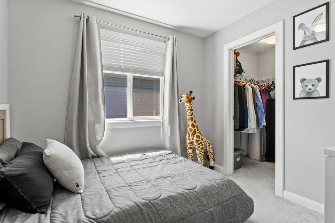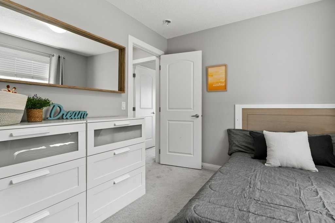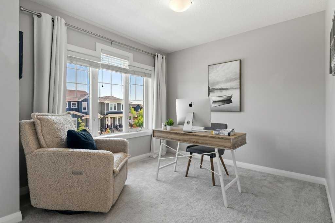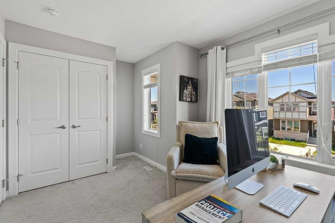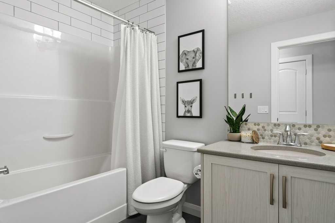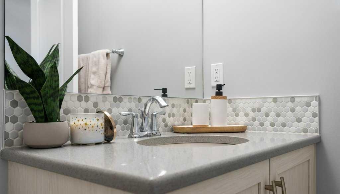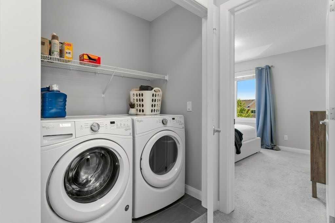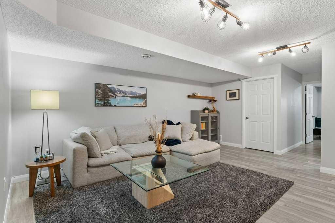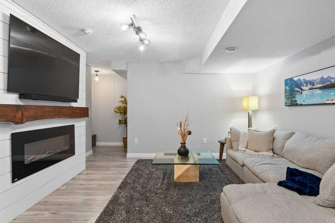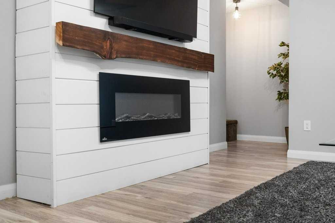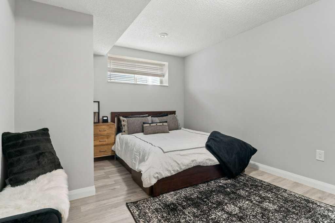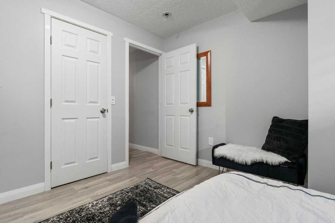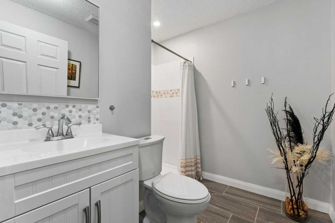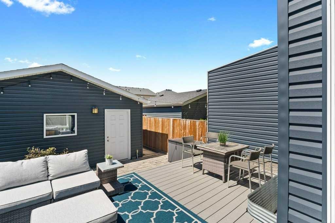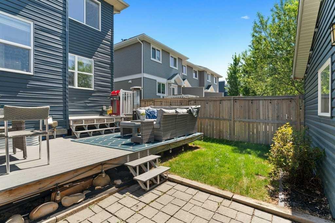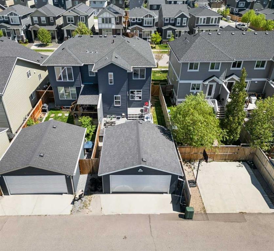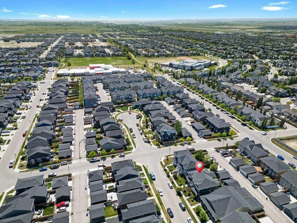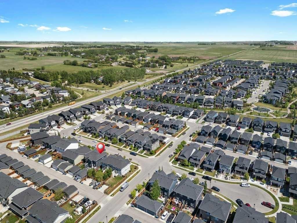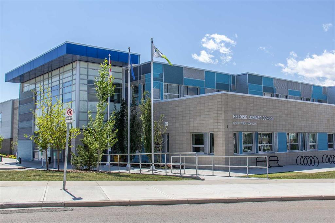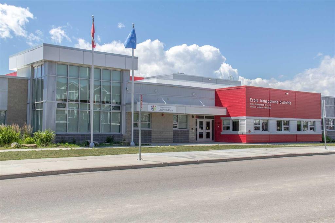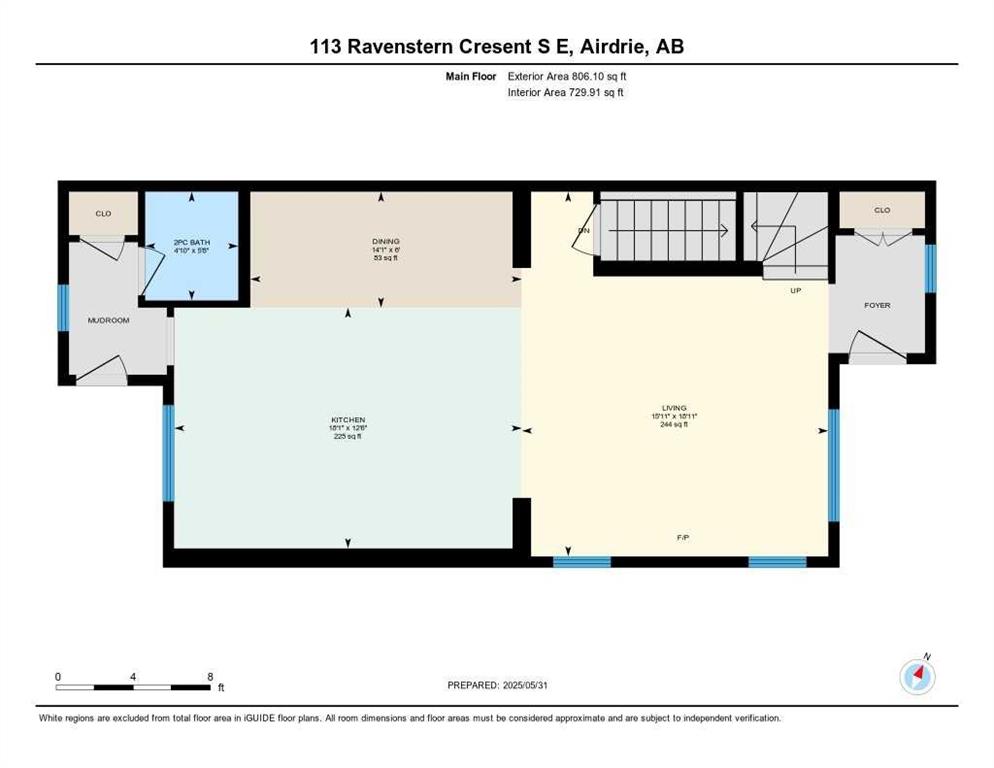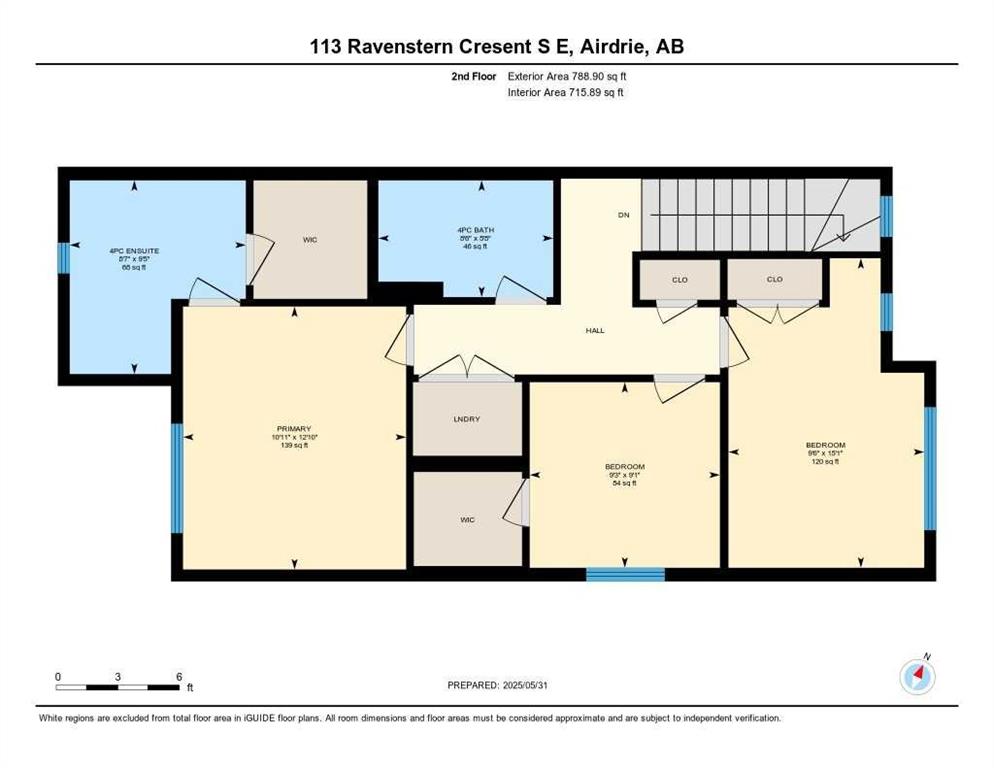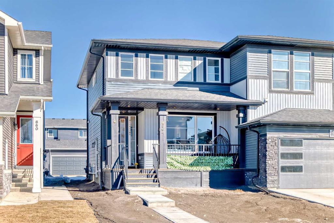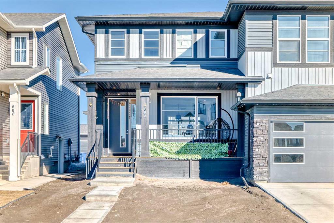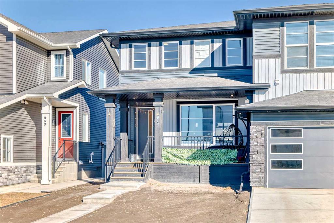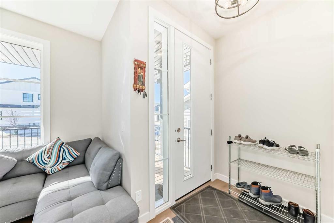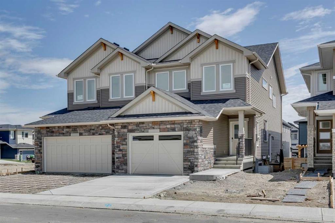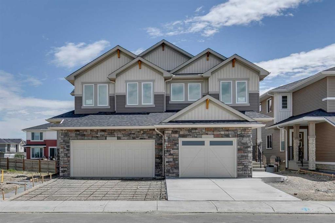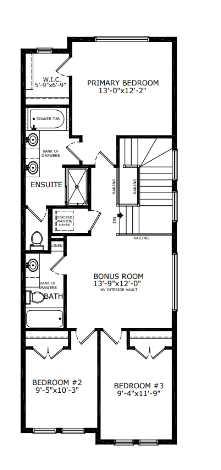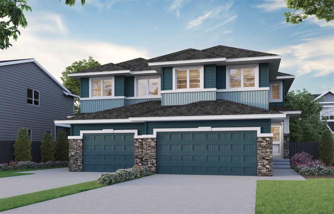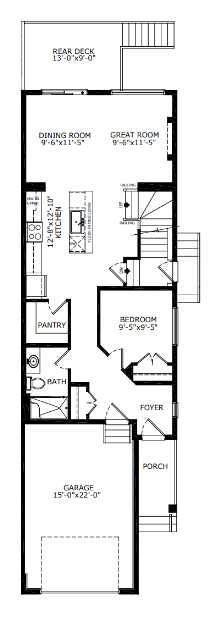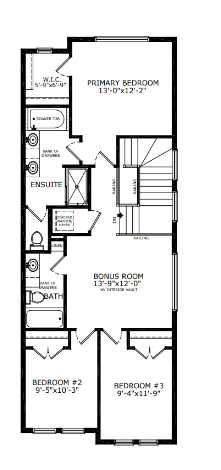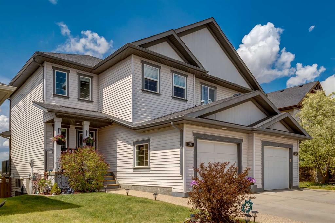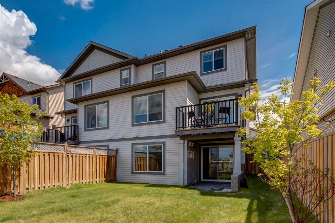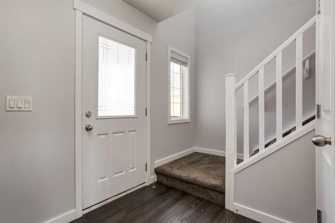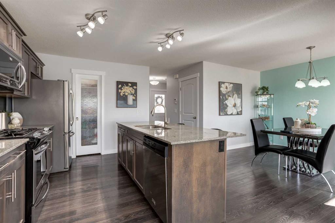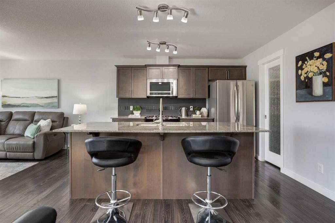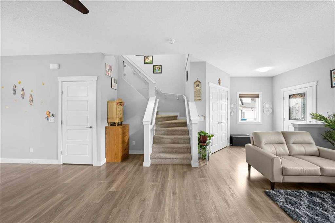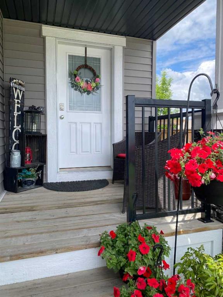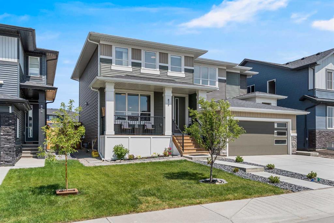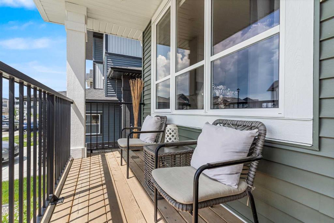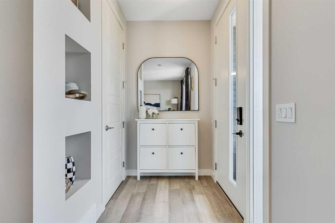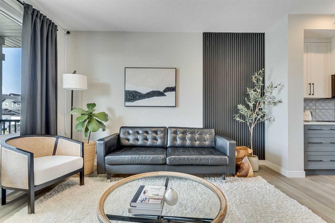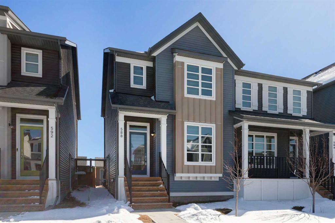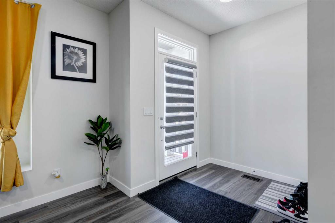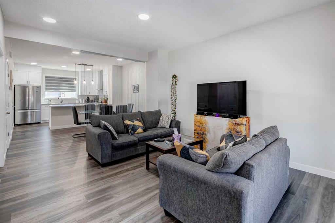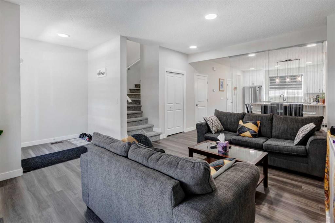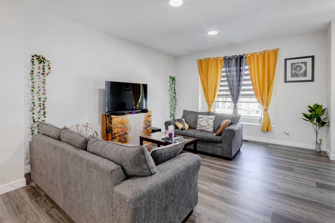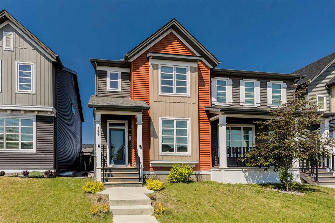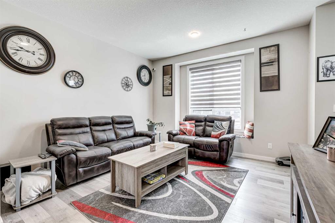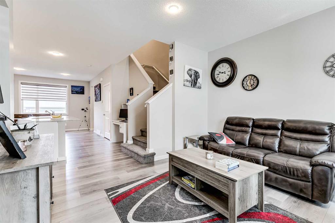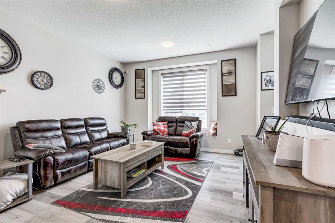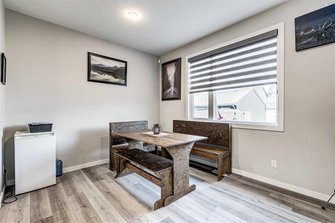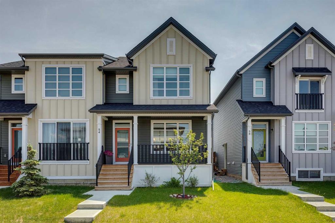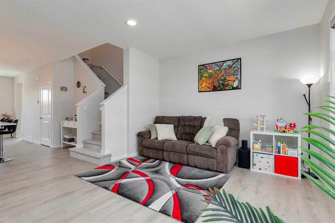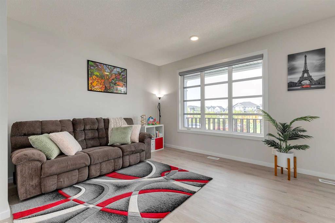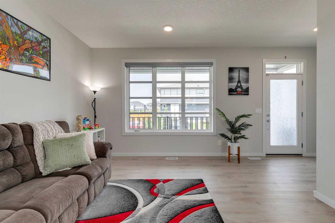113 Ravenstern Crescent SE
Airdrie T4A 0W4
MLS® Number: A2226487
$ 584,900
4
BEDROOMS
3 + 1
BATHROOMS
2017
YEAR BUILT
Nestled on a quiet street in the heart of Ravenswood, this stunning Broadview-built home blends standout style, smart upgrades, and a vibrant community lifestyle. A charming front porch welcomes you inside to a spacious foyer and a thoughtfully designed floor plan featuring 9-ft ceilings, hardwood floors, oversized and transom windows, and a warm, open-concept feel throughout. The main floor offers a spacious living area anchored by a dramatic floor-to-ceiling gas fireplace, a large dining area perfect for gatherings, and a chef-inspired kitchen equipped with granite countertops, premium KitchenAid stainless steel appliances (including a gas range), ceiling-height extended cabinetry, and an oversized quartz island that seems to go on forever. A conveniently located mudroom and powder room add everyday practicality. Upstairs, you’ll find three generously sized bedrooms, including a bright and spacious king-sized primary retreat with an oversized window overlooking the backyard. The elegant 4-piece ensuite features quartz countertops, mosaic tile, dual vanities, and a glass-enclosed stand-up shower, along with direct access to a walk-in closet. Another bedroom also includes a walk-in closet—ideal for a toddler or tween—while the third bedroom boasts a wall of windows overlooking the front street. A full bath and a convenient upstairs laundry room complete this well-designed upper level. The fully finished basement offers fantastic bonus space, including a large rec room with a custom built-in entertainment unit and fireplace—perfect for cozy movie nights. You’ll also find a fourth bedroom, another full bathroom, and plenty of storage. Step outside to a beautifully landscaped, west-facing backyard featuring a tiered composite deck—ideal for summer relaxation or entertaining. A double detached garage rounds out this move-in-ready home. Ravenswood is beloved for its walkability and community spirit. You're just minutes from Save-On-Foods, Home Hardware, and great local spots like La Table, Abe’s, and nearby gyms and yoga studios. Kids can walk to École Francophone d'Airdrie or Heloise Lorimer School, and you’ll enjoy easy access to parks, playgrounds, Yankee Valley Blvd, and Highway 2. This isn’t just a home—it’s a lifestyle. Come see what makes it truly special!
| COMMUNITY | Ravenswood |
| PROPERTY TYPE | Semi Detached (Half Duplex) |
| BUILDING TYPE | Duplex |
| STYLE | 2 Storey, Side by Side |
| YEAR BUILT | 2017 |
| SQUARE FOOTAGE | 1,446 |
| BEDROOMS | 4 |
| BATHROOMS | 4.00 |
| BASEMENT | Finished, Full |
| AMENITIES | |
| APPLIANCES | Dishwasher, Dryer, Garage Control(s), Gas Range, Microwave Hood Fan, Refrigerator, Washer, Window Coverings |
| COOLING | None |
| FIREPLACE | Basement, Electric, Gas, Living Room |
| FLOORING | Carpet, Ceramic Tile, Hardwood, Laminate |
| HEATING | Forced Air, Natural Gas |
| LAUNDRY | In Hall, Upper Level |
| LOT FEATURES | Back Lane |
| PARKING | Double Garage Detached, Garage Faces Rear |
| RESTRICTIONS | None Known |
| ROOF | Asphalt Shingle |
| TITLE | Fee Simple |
| BROKER | RE/MAX First |
| ROOMS | DIMENSIONS (m) | LEVEL |
|---|---|---|
| Game Room | 14`1" x 18`6" | Lower |
| Bedroom | 10`7" x 13`0" | Lower |
| 3pc Bathroom | Lower | |
| Living Room | 18`11" x 15`11" | Main |
| Dining Room | 6`0" x 14`1" | Main |
| Kitchen | 12`6" x 18`1" | Main |
| 2pc Bathroom | Main | |
| Bedroom - Primary | 12`10" x 10`11" | Upper |
| 4pc Ensuite bath | Upper | |
| Bedroom | 15`1" x 9`6" | Upper |
| Bedroom | 9`1" x 9`3" | Upper |
| 4pc Bathroom | Upper |

