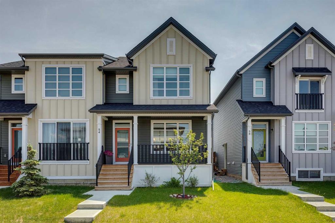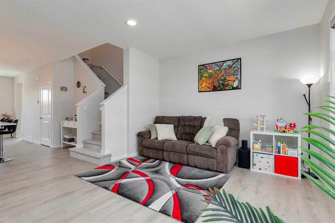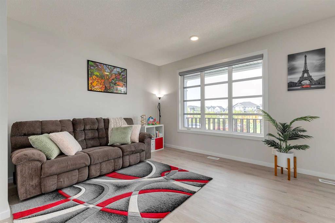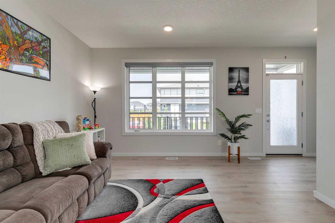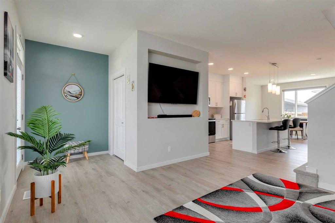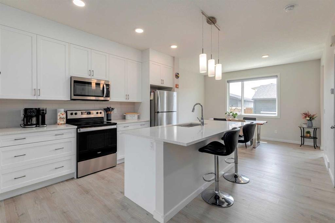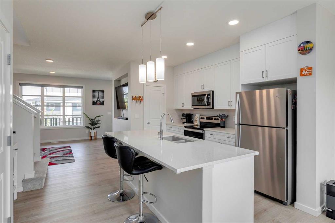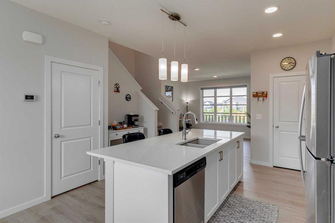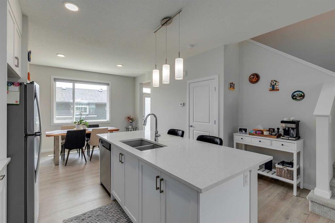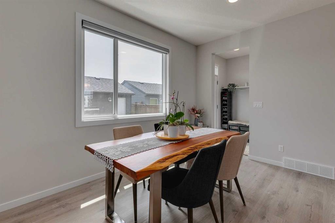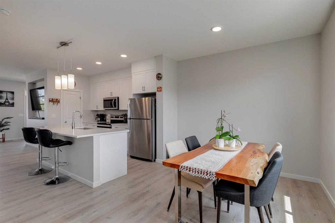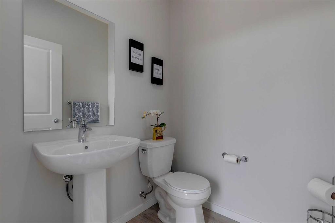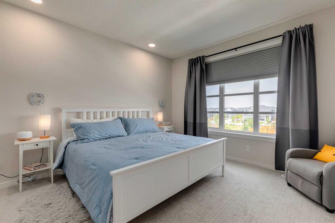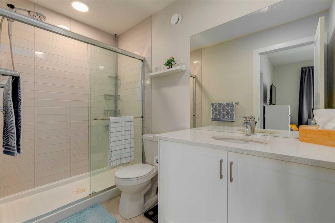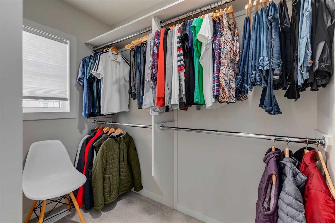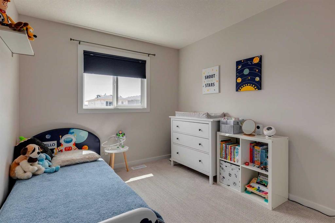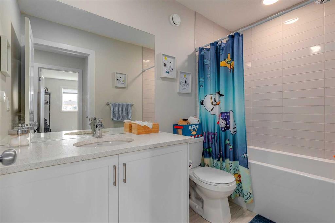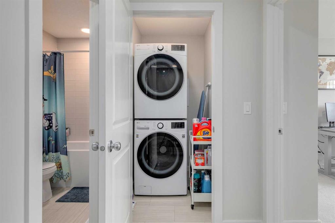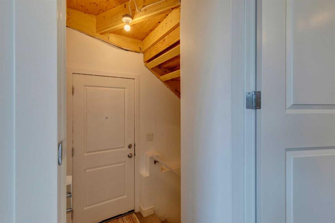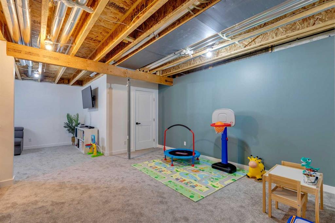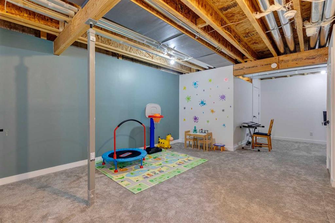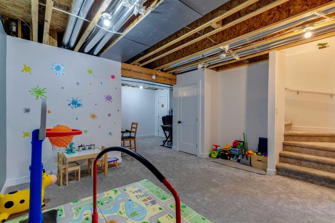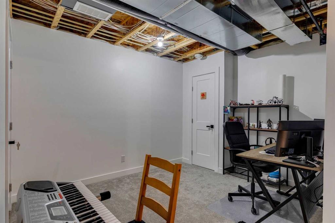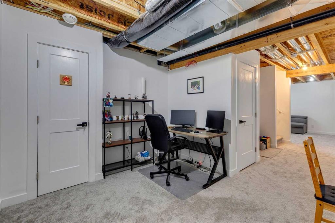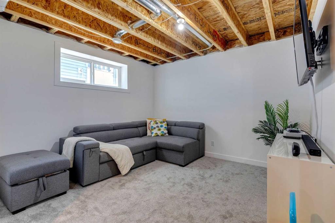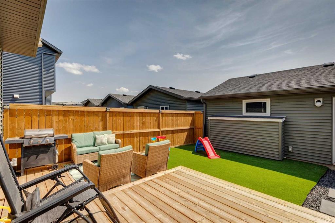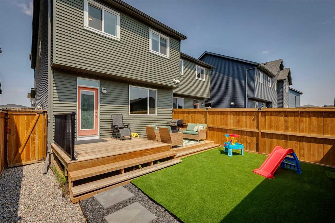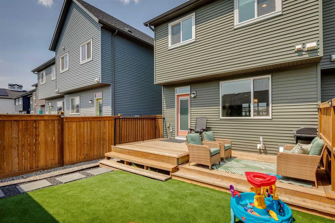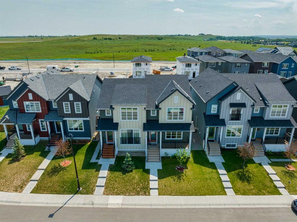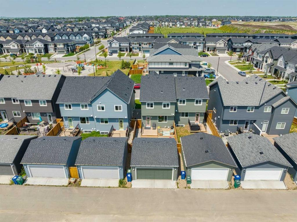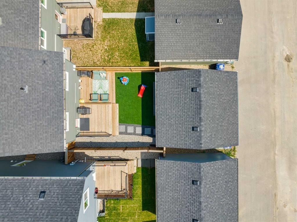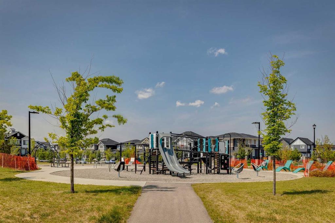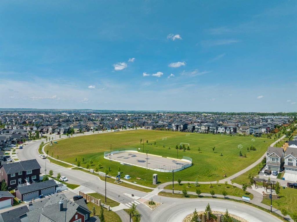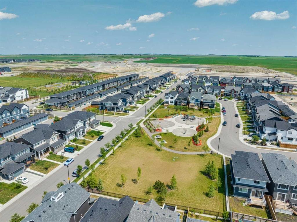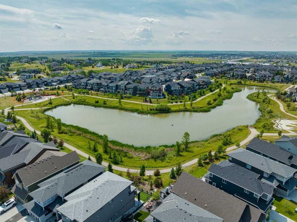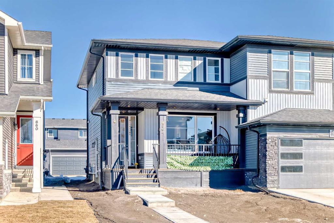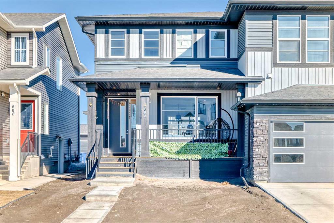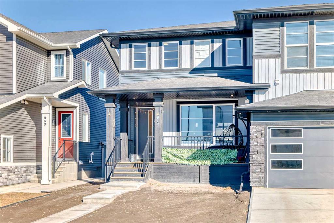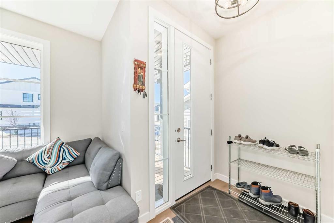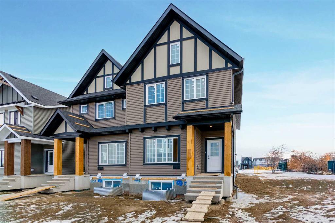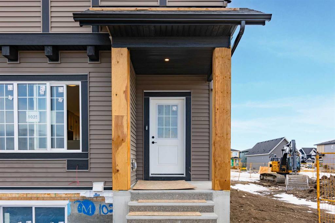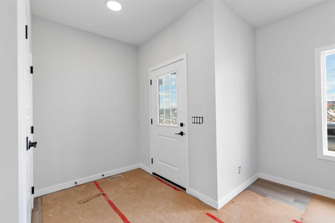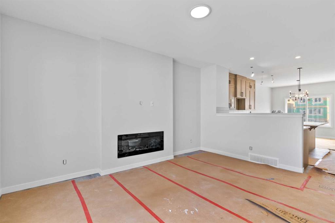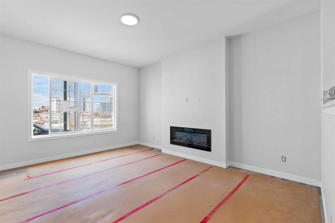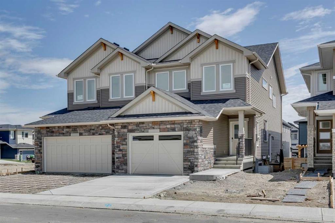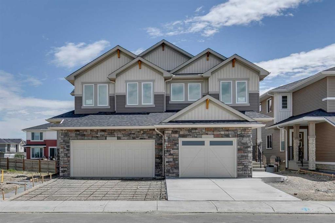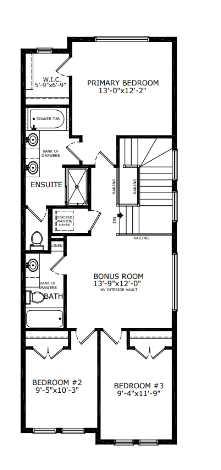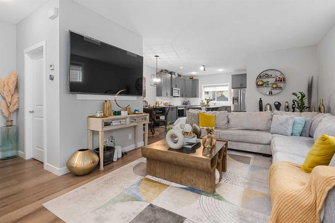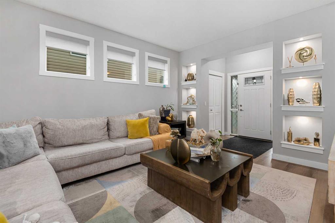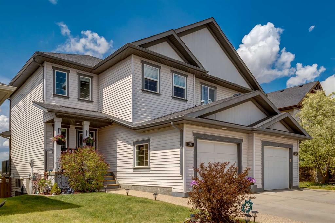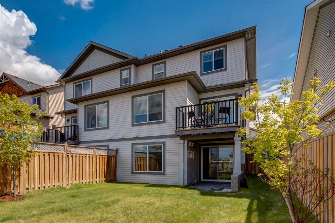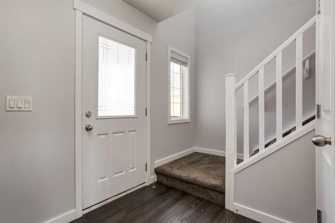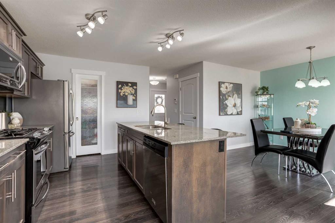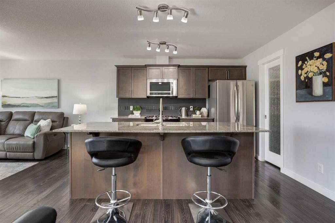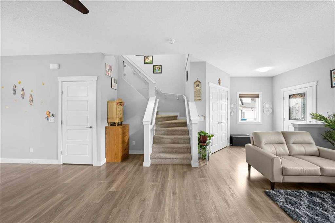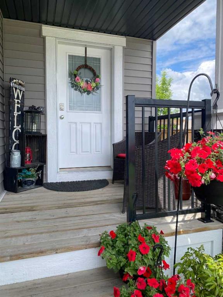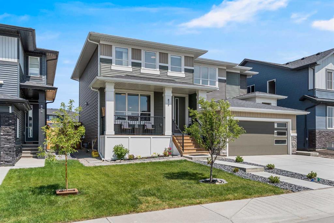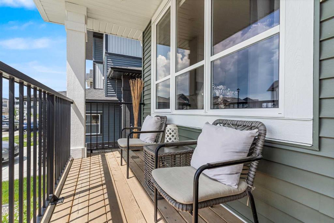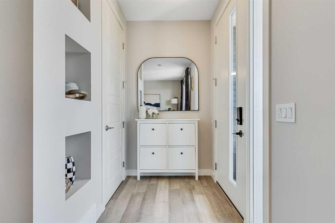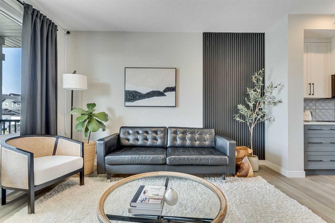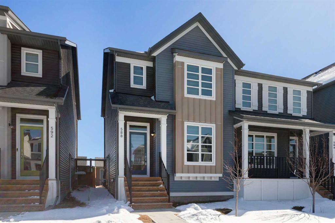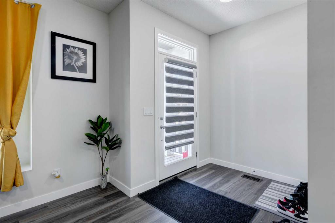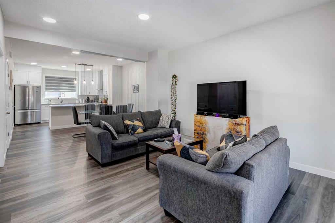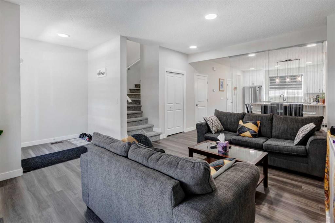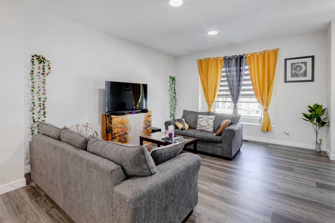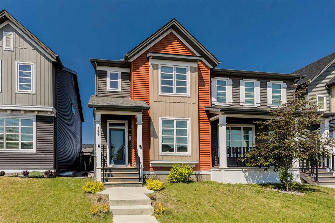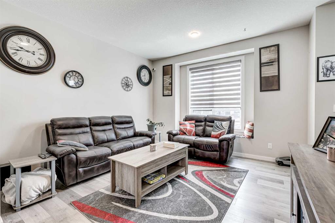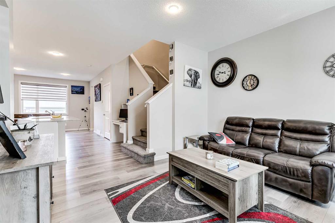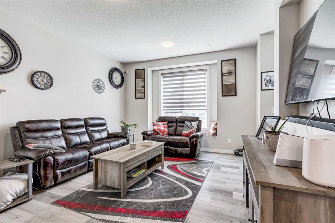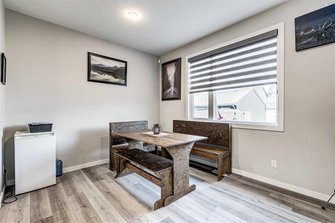54 Lawrence Green SE
Airdrie T4A 3M8
MLS® Number: A2234283
$ 549,900
3
BEDROOMS
2 + 1
BATHROOMS
1,516
SQUARE FEET
2021
YEAR BUILT
Bright & Beautiful in Lanark! Nestled in the family-friendly community of Lanark, this 3-bedroom duplex offers the perfect blend of comfort, convenience, and style, directly across from a park, basketball half court, and sun beds! Step inside to an open-concept main floor featuring luxury vinyl flooring, a bright living room with tons of natural light, a spacious dining area, and a modern white kitchen complete with quartz countertops, cabinets to the ceiling still under warranty and a pantry, perfect for entertaining or daily family life. Upstairs, you'll find upper floor laundry, a generous primary suite with walk-in closet and a 3-piece ensuite, plus two additional bedrooms and a full bath. The separate side entrance offers future potential with an almost finished basement (ceiling unfinished) with plenty of storage. Enjoy summer evenings in your private fenced yard with a huge deck, and park with ease in the double detached garage (which can fit a truck!). Located in Lanark, one of Airdrie’s most sought-after new communities, with walking trails, playgrounds, schools, and quick access to amenities, this home checks every box!
| COMMUNITY | Lanark |
| PROPERTY TYPE | Semi Detached (Half Duplex) |
| BUILDING TYPE | Duplex |
| STYLE | 2 Storey, Side by Side |
| YEAR BUILT | 2021 |
| SQUARE FOOTAGE | 1,516 |
| BEDROOMS | 3 |
| BATHROOMS | 3.00 |
| BASEMENT | Full, Partially Finished |
| AMENITIES | |
| APPLIANCES | Dishwasher, Electric Stove, Microwave Hood Fan, Refrigerator, Washer/Dryer Stacked, Window Coverings |
| COOLING | None |
| FIREPLACE | N/A |
| FLOORING | Carpet, Vinyl Plank |
| HEATING | Forced Air, Natural Gas |
| LAUNDRY | Upper Level |
| LOT FEATURES | Back Lane, Back Yard, Front Yard, Low Maintenance Landscape, Rectangular Lot, See Remarks |
| PARKING | Double Garage Detached |
| RESTRICTIONS | None Known |
| ROOF | Asphalt Shingle |
| TITLE | Fee Simple |
| BROKER | Century 21 All Stars Realty Ltd. |
| ROOMS | DIMENSIONS (m) | LEVEL |
|---|---|---|
| 2pc Bathroom | Basement | |
| Storage | 5`11" x 9`1" | Basement |
| Game Room | 18`0" x 34`1" | Basement |
| Furnace/Utility Room | 5`9" x 9`8" | Basement |
| Living Room | 13`1" x 12`9" | Main |
| Kitchen | 14`11" x 12`7" | Main |
| Dining Room | 13`0" x 10`4" | Main |
| Bedroom - Primary | 13`0" x 14`4" | Upper |
| 3pc Ensuite bath | Upper | |
| Bedroom | 9`3" x 11`5" | Upper |
| Bedroom | 9`4" x 11`5" | Upper |
| 4pc Bathroom | Upper | |
| Laundry | Upper |

