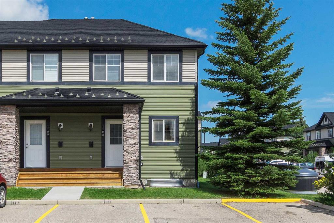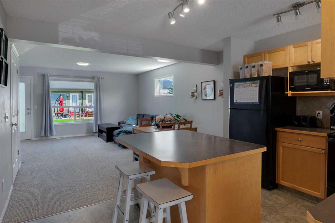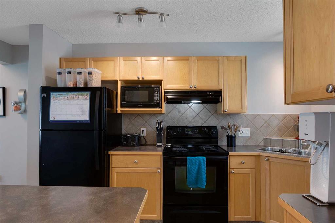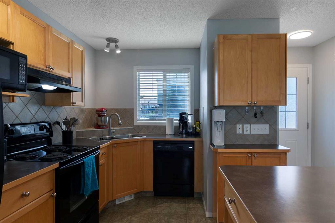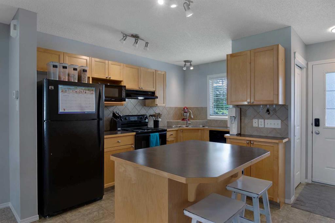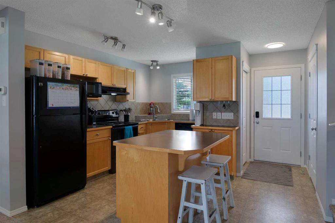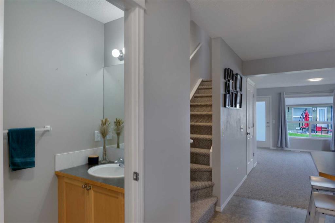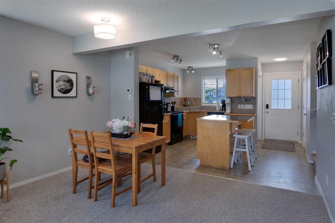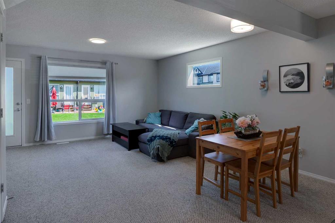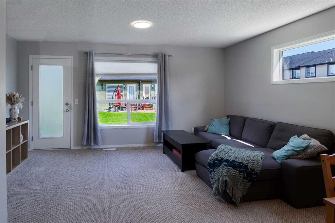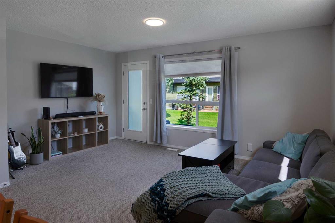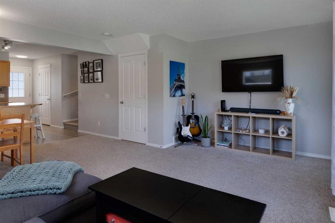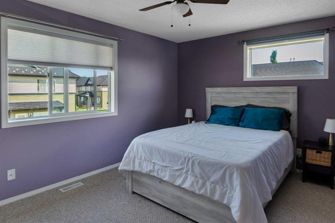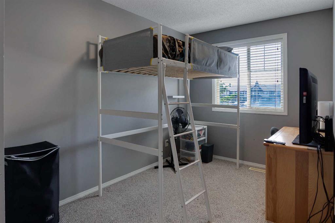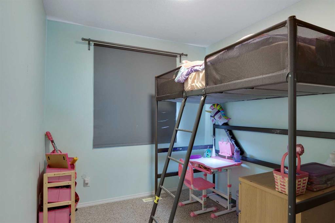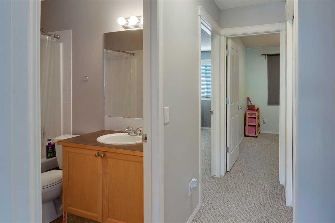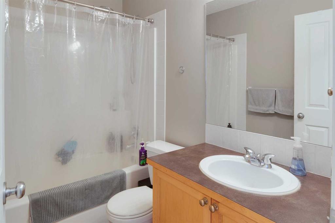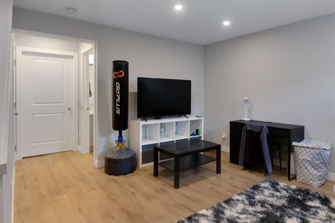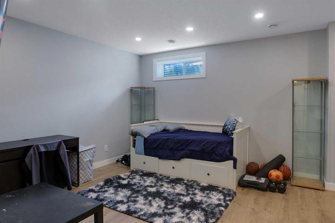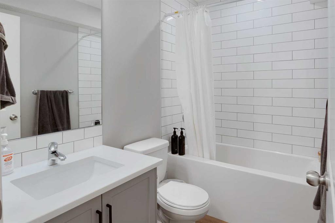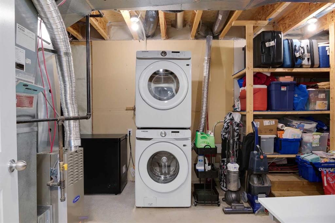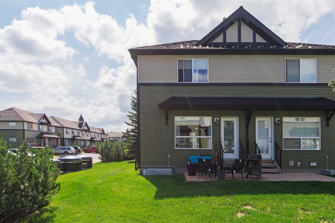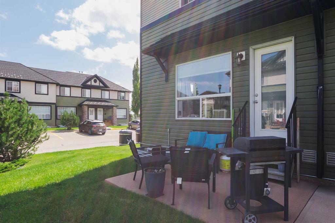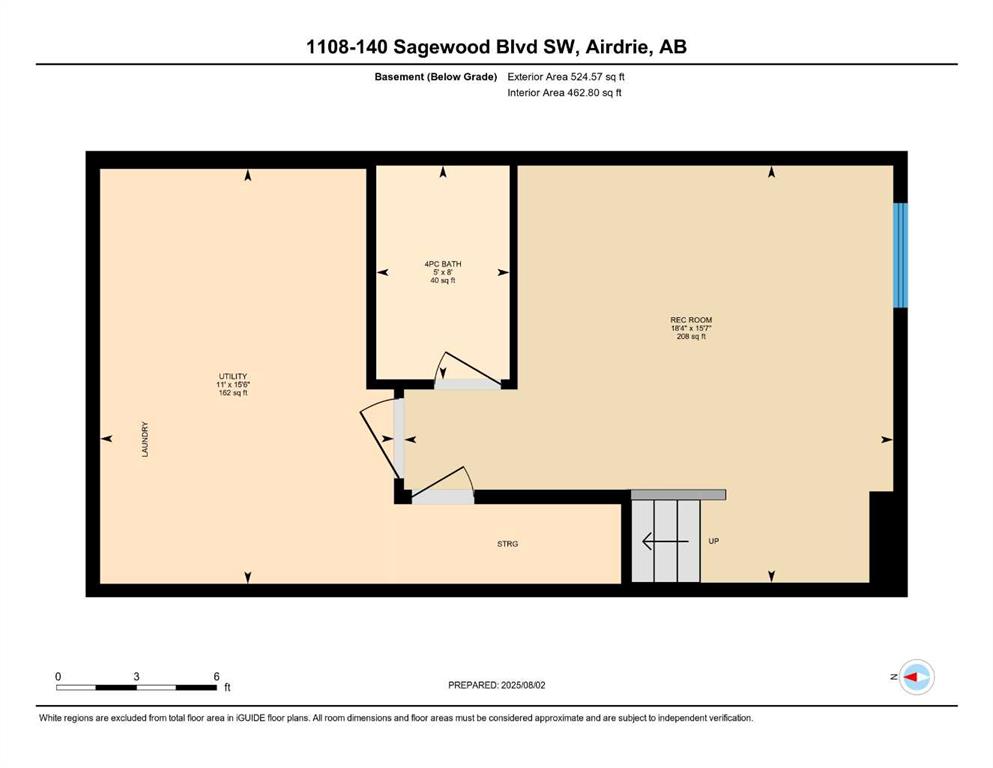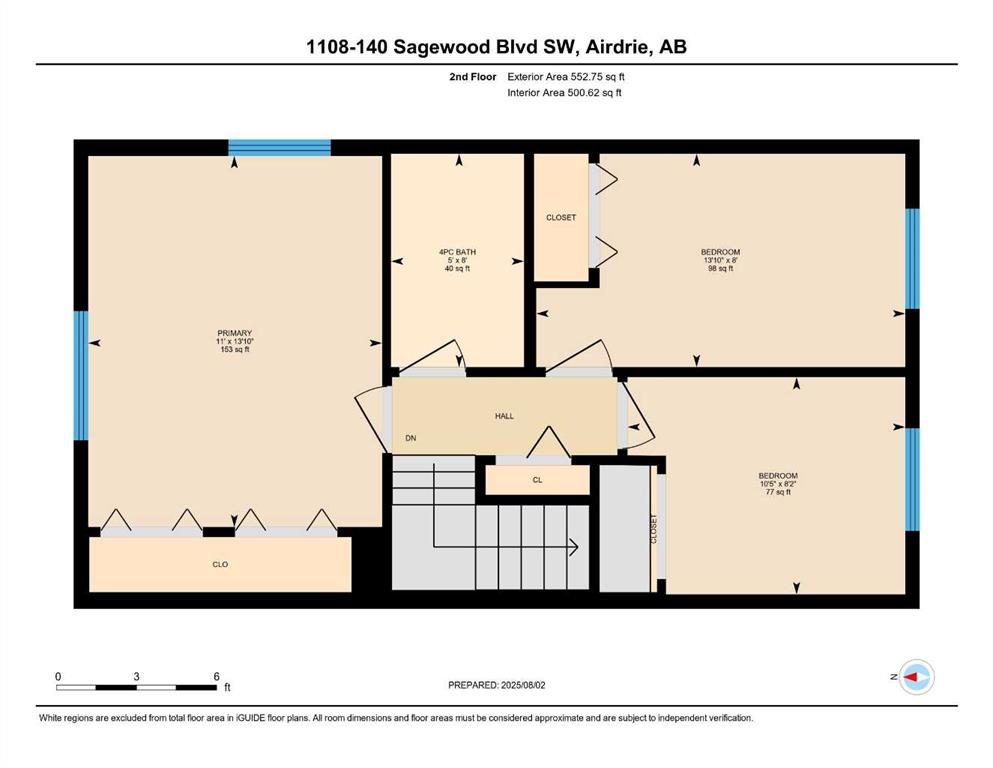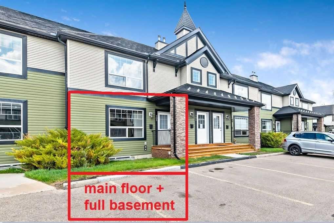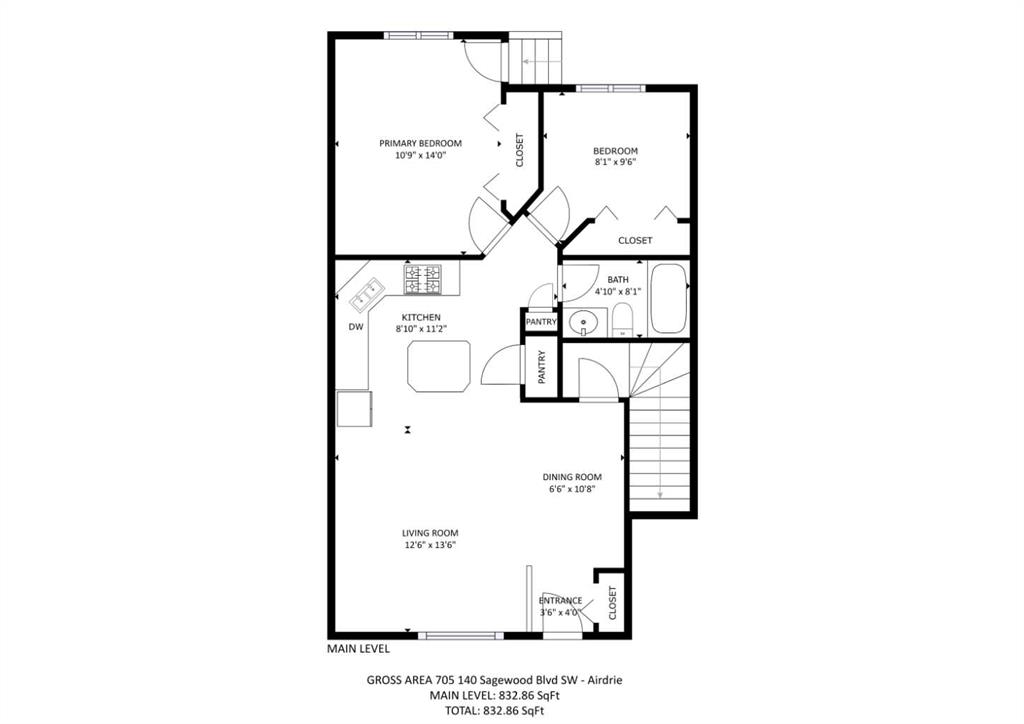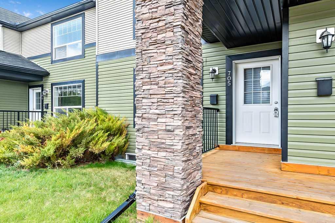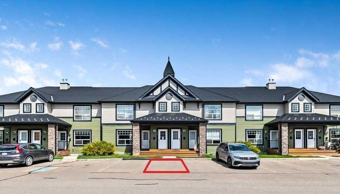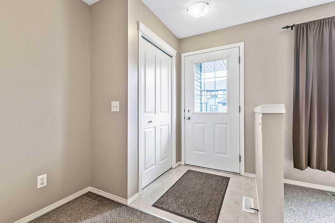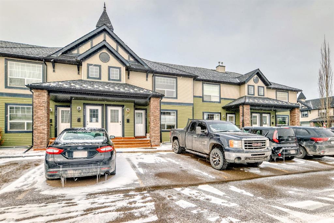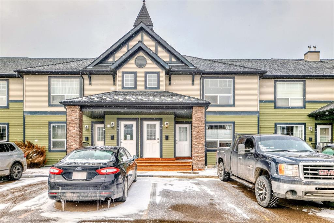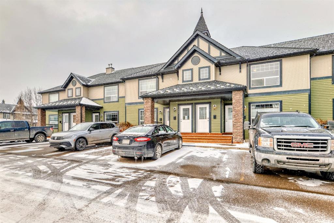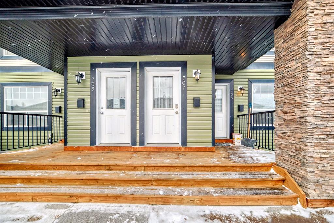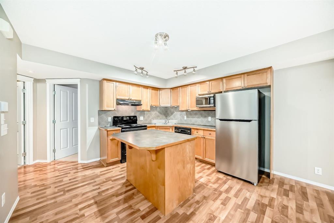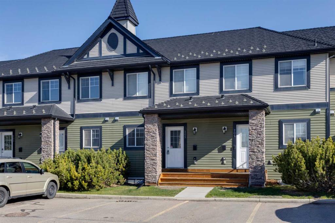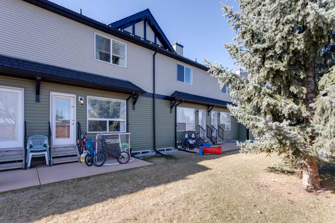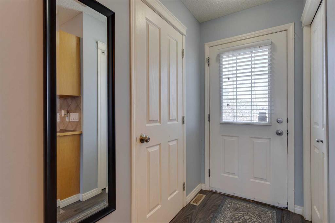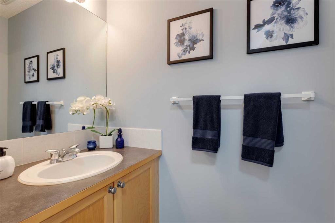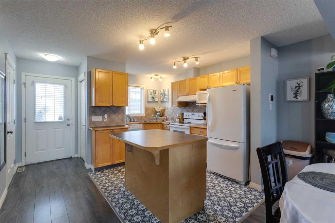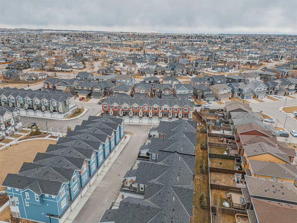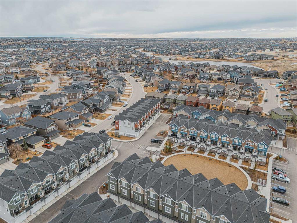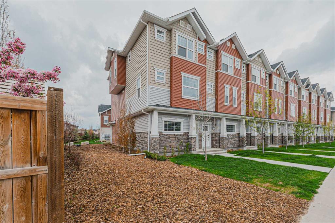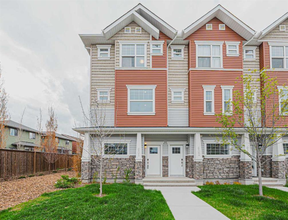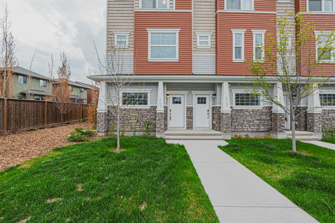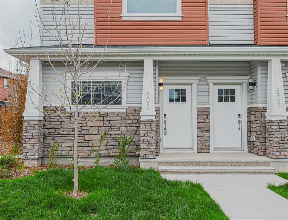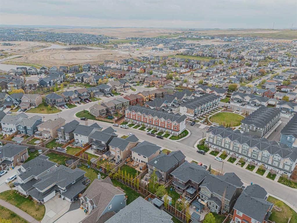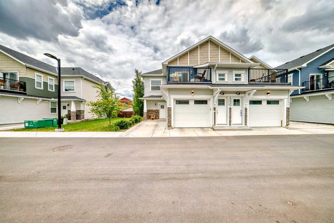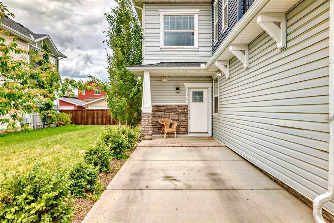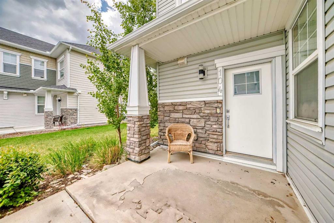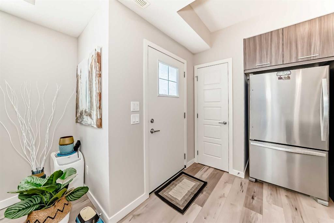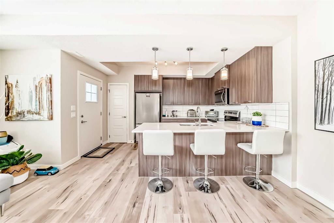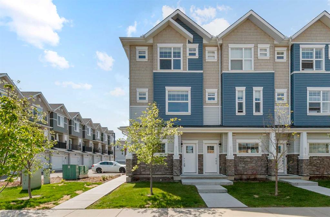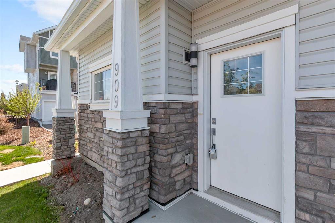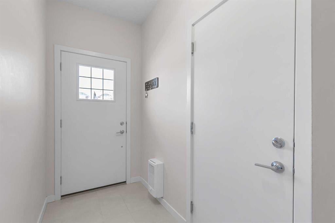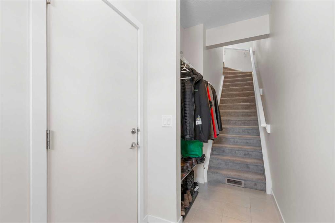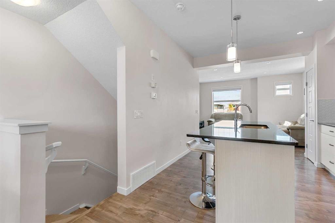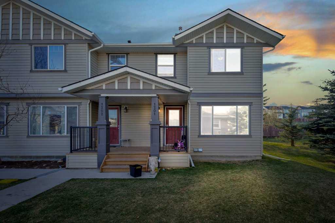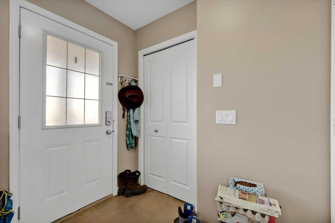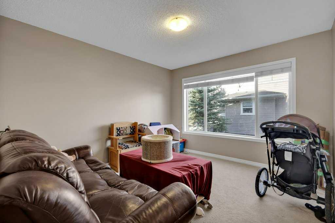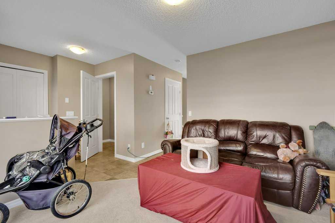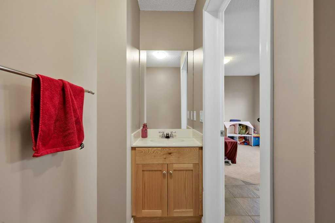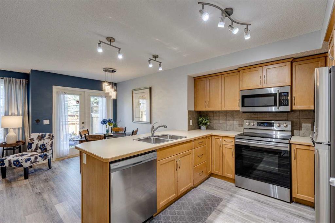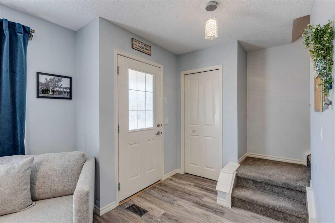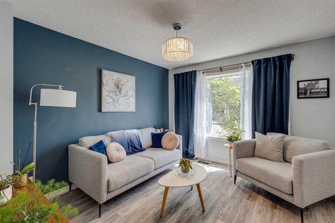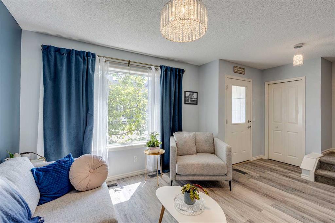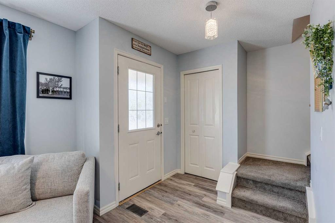1108, 140 sagewood Boulevard SW
Airdrie T4B 3H5
MLS® Number: A2245521
$ 368,000
3
BEDROOMS
2 + 1
BATHROOMS
987
SQUARE FEET
2005
YEAR BUILT
Beautifully Maintained End Unit – Move-In Ready! Step into this bright and inviting end unit townhome, offering comfort, convenience, and thoughtful design throughout. Boasting two assigned parking stalls and a visitor space right out front, this home combines functionality with curb appeal. The open-concept main floor is bathed in natural light, featuring a well-appointed kitchen with a central island—perfect for cooking and entertaining. The kitchen flows seamlessly into the dining area and spacious family room, which opens to a private patio backing onto serene community green space. A convenient 2-piece powder room completes the main level. Downstairs, the professionally finished basement offers a versatile space ideal for a second family room, home office, or guest retreat, complete with a 4-piece bathroom. You’ll also appreciate the new washer and dryer (2024)—modern upgrades already in place. Upstairs, you'll find a generously sized primary bedroom with plenty of room for a king-sized bed. Two additional spacious bedrooms and a large 4-piece family bathroom provide ample space for family, guests, or a home office. This home is the perfect blend of space, comfort, and location—ready for you to move in and enjoy!
| COMMUNITY | Sagewood |
| PROPERTY TYPE | Row/Townhouse |
| BUILDING TYPE | Five Plus |
| STYLE | 2 Storey |
| YEAR BUILT | 2005 |
| SQUARE FOOTAGE | 987 |
| BEDROOMS | 3 |
| BATHROOMS | 3.00 |
| BASEMENT | Finished, Full |
| AMENITIES | |
| APPLIANCES | Dishwasher, Electric Stove, Microwave, Refrigerator, Washer/Dryer, Window Coverings |
| COOLING | None |
| FIREPLACE | N/A |
| FLOORING | Carpet, Linoleum |
| HEATING | Forced Air, Natural Gas |
| LAUNDRY | In Basement |
| LOT FEATURES | Few Trees, Landscaped, Rectangular Lot |
| PARKING | Additional Parking, Assigned, Guest, Parking Pad, Paved, Side By Side, Stall |
| RESTRICTIONS | Pet Restrictions or Board approval Required |
| ROOF | Asphalt Shingle |
| TITLE | Fee Simple |
| BROKER | Frame Realty Group Inc. |
| ROOMS | DIMENSIONS (m) | LEVEL |
|---|---|---|
| Game Room | 15`7" x 18`4" | Basement |
| Laundry | 15`6" x 11`0" | Basement |
| 4pc Bathroom | 8`0" x 5`0" | Basement |
| Kitchen | 12`9" x 12`4" | Main |
| Dining Room | 12`9" x 8`6" | Main |
| Living Room | 16`3" x 9`8" | Main |
| 2pc Bathroom | 6`9" x 29`6" | Main |
| Bedroom | 8`0" x 13`10" | Second |
| Bedroom | 8`2" x 10`5" | Second |
| Bedroom - Primary | 13`11" x 11`0" | Second |
| 4pc Bathroom | 7`11" x 4`11" | Second |

