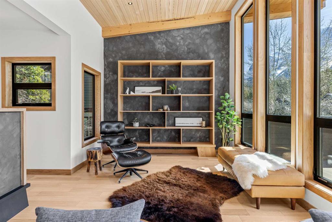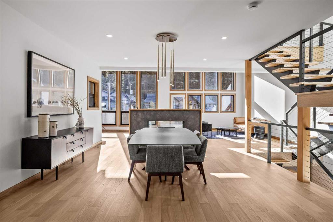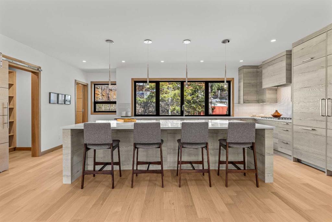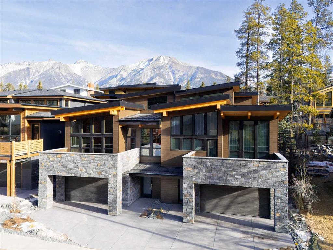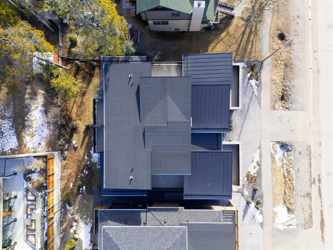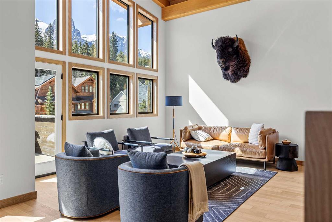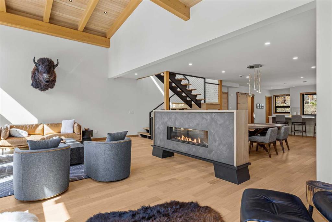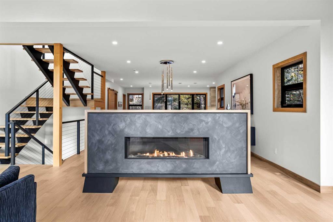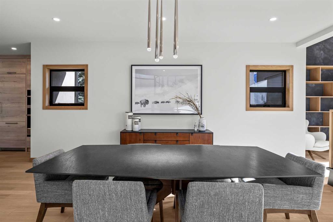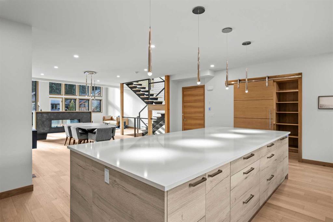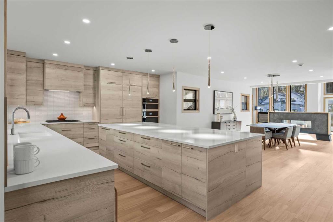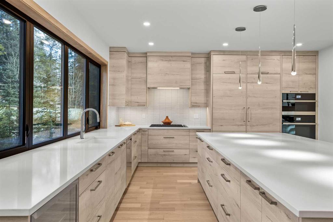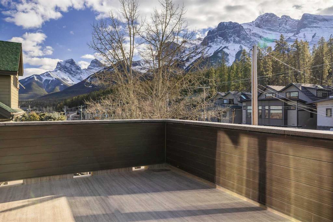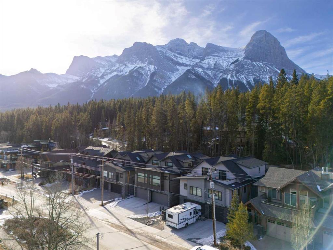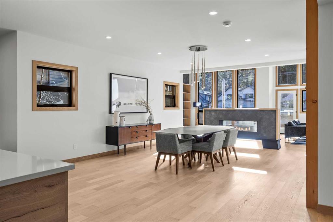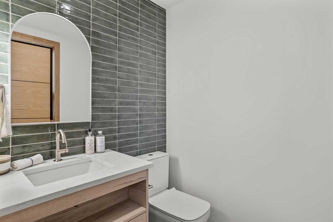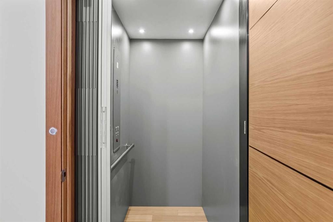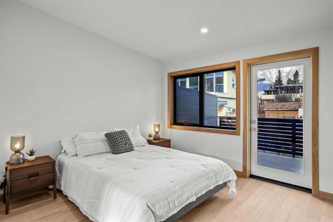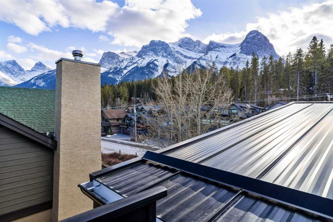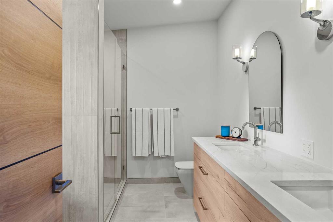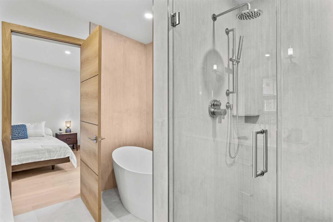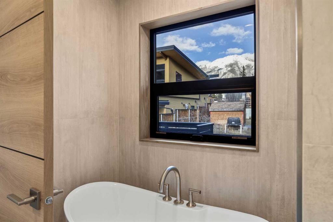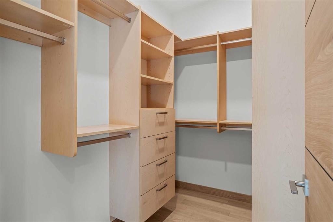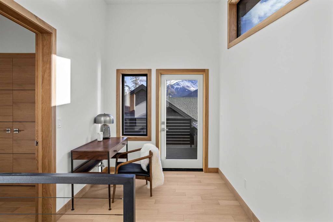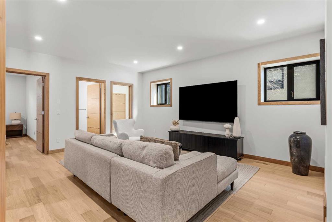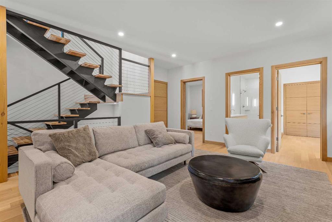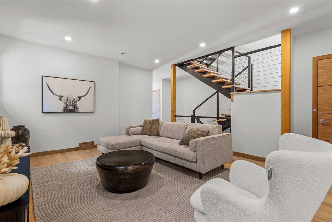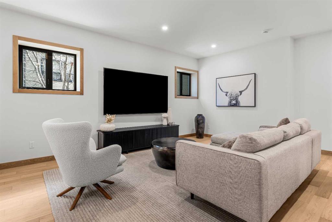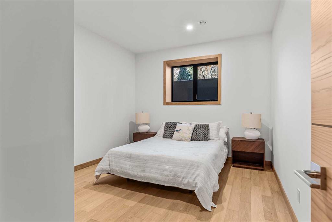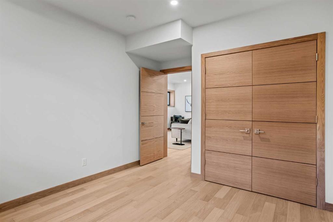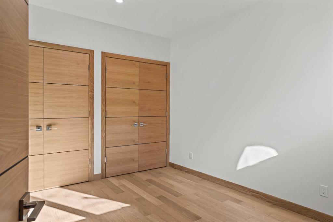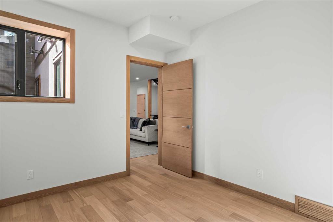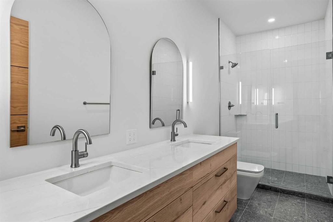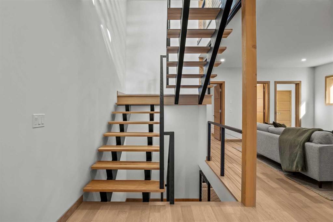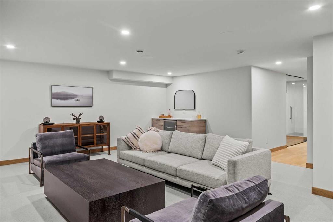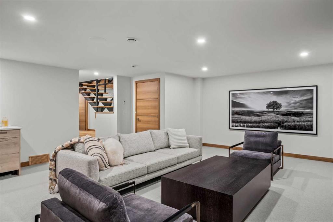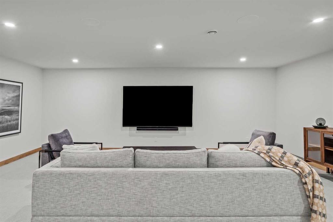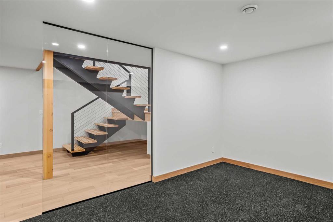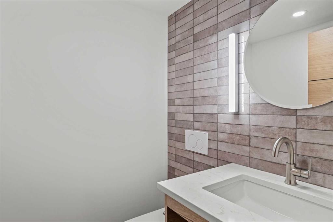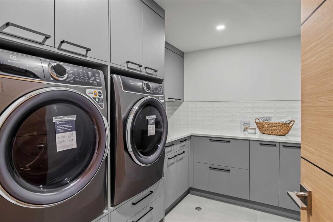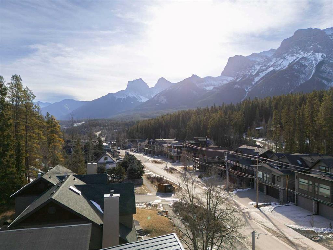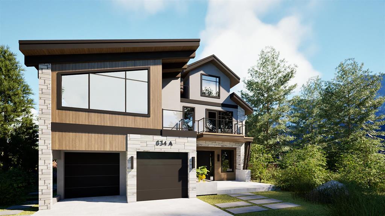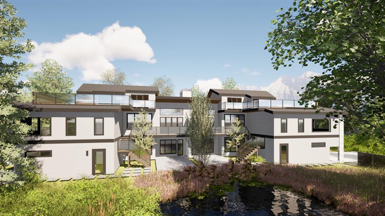A, 288 Three Sisters Drive
Canmore T1W2M8
MLS® Number: A2200436
$ 2,996,700
4
BEDROOMS
2 + 2
BATHROOMS
3,035
SQUARE FEET
2025
YEAR BUILT
Discover the pinnacle of luxury living with this exquisite custom-built duplex by Allweather Builders—a masterpiece of craftsmanship and design. Perfectly situated in the heart of the Canadian Rockies, this 4,000+ sq. ft. residence offers unparalleled comfort, convenience, and privacy, making it an extraordinary place to call home. Designed for those who appreciate the finest details, this three-bedroom, four-bathroom home boasts elevated finishings throughout. The master kitchen is a chef’s dream, featuring premium appliances, bespoke cabinetry, and a seamless flow into the open-concept living area. High ceilings and expansive floor-to-ceiling windows invite an abundance of natural light while framing breathtaking mountain views. For ease of access, a private elevator connects all levels, ensuring effortless movement throughout the home. Thoughtfully designed spaces include a dedicated gym area (The developer offers the option to convert the lower-level recreation room into an additional bedroom) and a media room for cozy nights in. The double attached garage offers ample storage, while superior craftsmanship ensures this home is both striking and functional. A rare blend of modern elegance and mountain serenity, 288 Three Sisters Drive redefines alpine luxury. Experience a lifestyle where comfort meets sophistication—Welcome home.
| COMMUNITY | Hospital Hill |
| PROPERTY TYPE | Semi Detached (Half Duplex) |
| BUILDING TYPE | Duplex |
| STYLE | 4 Level Split, Side by Side |
| YEAR BUILT | 2025 |
| SQUARE FOOTAGE | 3,035 |
| BEDROOMS | 4 |
| BATHROOMS | 4.00 |
| BASEMENT | Finished, Full |
| AMENITIES | |
| APPLIANCES | Built-In Oven, Dishwasher, Dryer, Gas Cooktop, Microwave, Microwave Hood Fan, Range Hood, Refrigerator, Washer, Wine Refrigerator |
| COOLING | None |
| FIREPLACE | Double Sided, Free Standing, Gas, Living Room |
| FLOORING | Hardwood, Tile |
| HEATING | In Floor, Electric, Forced Air, Natural Gas |
| LAUNDRY | In Unit |
| LOT FEATURES | Views |
| PARKING | Double Garage Attached, Driveway |
| RESTRICTIONS | None Known |
| ROOF | Metal |
| TITLE | Fee Simple |
| BROKER | CENTURY 21 NORDIC REALTY |
| ROOMS | DIMENSIONS (m) | LEVEL |
|---|---|---|
| 2pc Bathroom | 4`10" x 4`10" | Basement |
| Den | 10`1" x 14`4" | Basement |
| Other | 4`11" x 4`8" | Basement |
| Laundry | 7`8" x 9`11" | Basement |
| Bedroom | 21`11" x 18`10" | Basement |
| Furnace/Utility Room | 13`11" x 18`10" | Basement |
| 2pc Bathroom | 5`3" x 6`3" | Main |
| Balcony | 21`2" x 14`1" | Main |
| Dining Room | 16`10" x 15`3" | Main |
| Other | 4`10" x 5`2" | Main |
| Kitchen | 22`4" x 18`3" | Main |
| Living Room | 27`11" x 19`1" | Main |
| Pantry | 5`3" x 10`0" | Main |
| 4pc Bathroom | 4`11" x 14`1" | Second |
| Bedroom | 11`1" x 14`2" | Second |
| Bedroom | 10`4" x 11`8" | Second |
| Other | 4`11" x 4`7" | Second |
| Family Room | 16`4" x 19`4" | Second |
| Foyer | 7`5" x 15`1" | Second |
| 5pc Ensuite bath | 10`11" x 8`5" | Third |
| Balcony | 10`1" x 15`5" | Third |
| Balcony | 11`3" x 8`7" | Third |
| Other | 4`11" x 4`7" | Third |
| Bedroom - Primary | 13`11" x 22`6" | Third |
| Walk-In Closet | 8`0" x 5`6" | Third |


