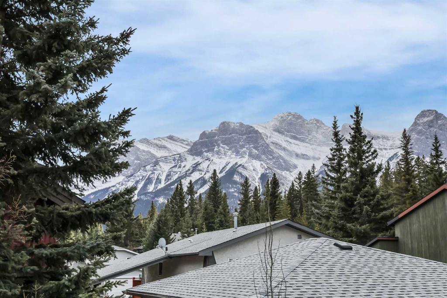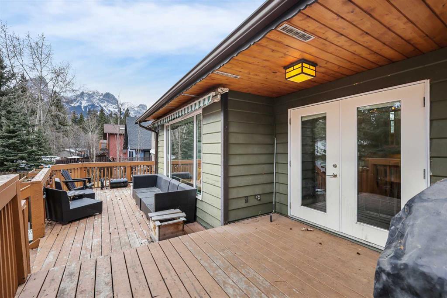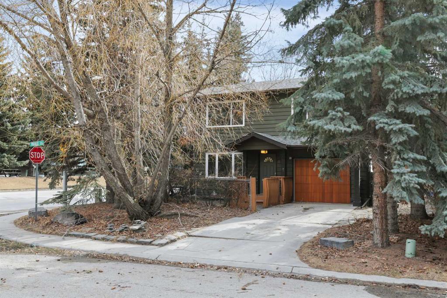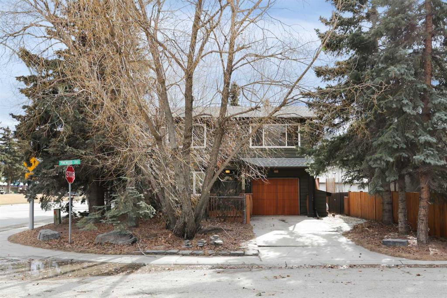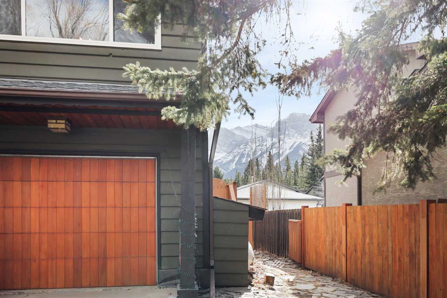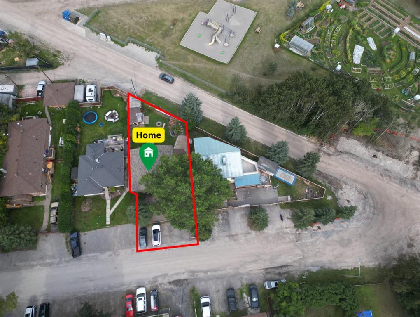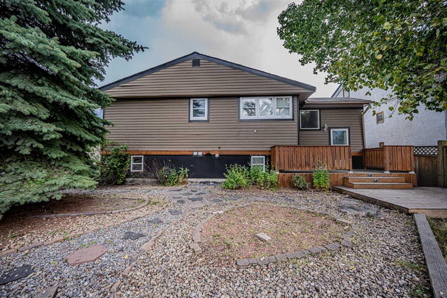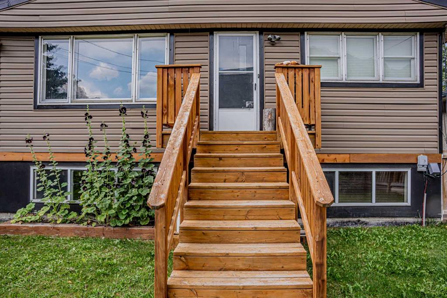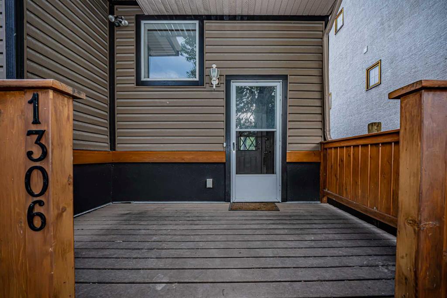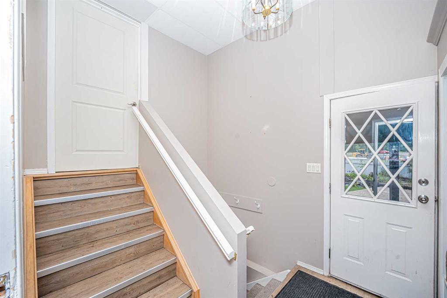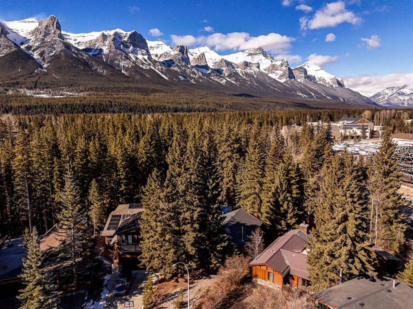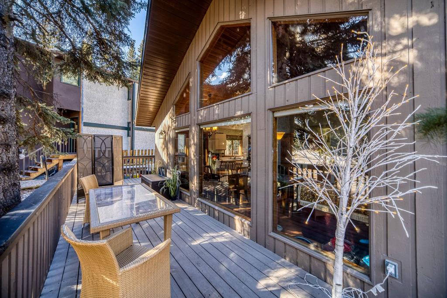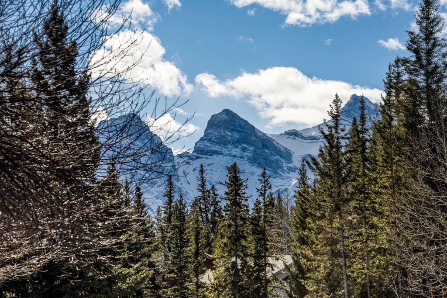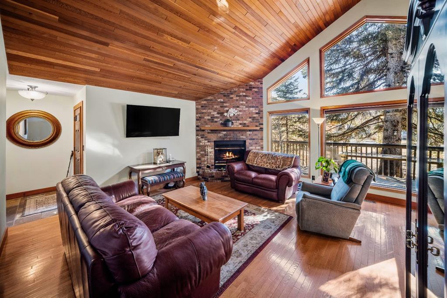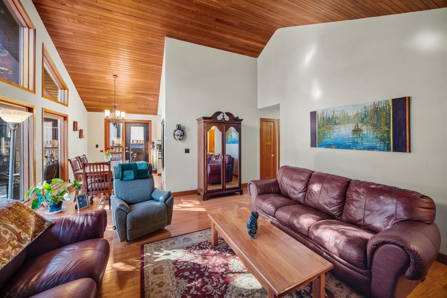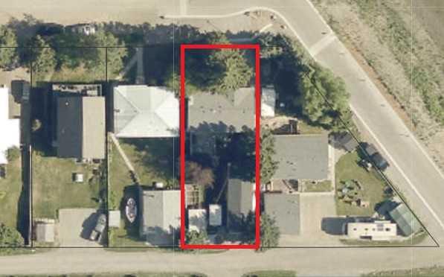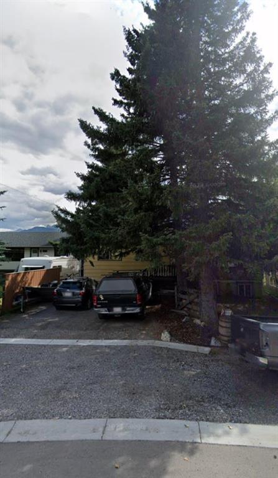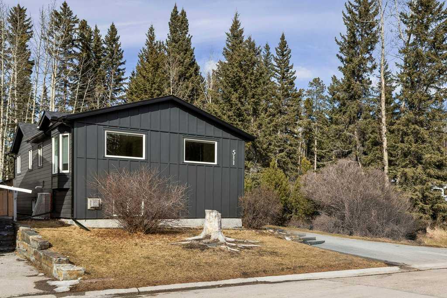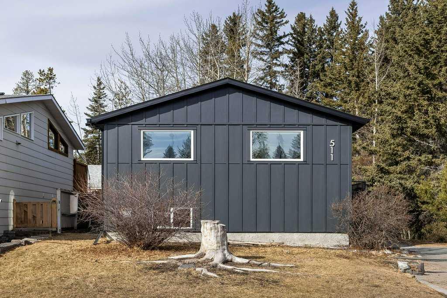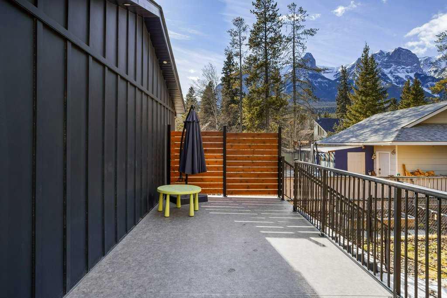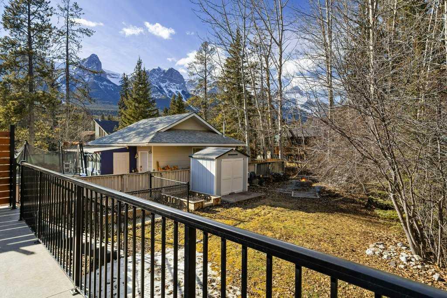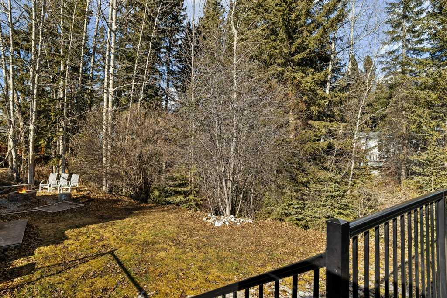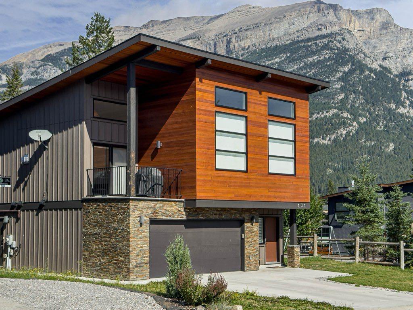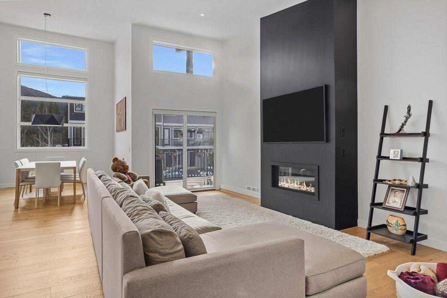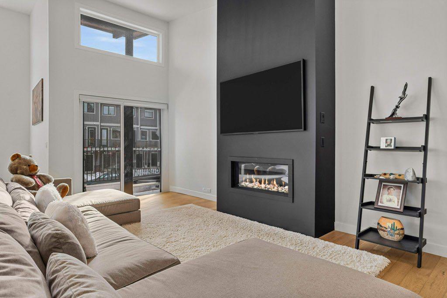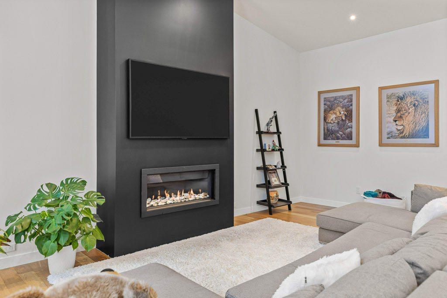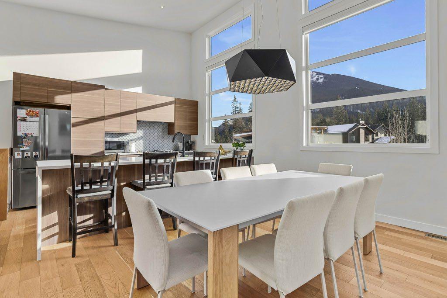987 Wilson Way
Canmore T1W 2Y9
MLS® Number: A2207994
$ 1,484,000
4
BEDROOMS
4 + 0
BATHROOMS
1998
YEAR BUILT
Stunning 4 bedroom Gem in the Peaks! Tucked away backing onto the forest just minutes from Quarry Lake, this beautiful 4-bedroom, 4-bathroom home has been fully renovated with stunning hardwood floors, a gorgeous kitchen with quartz countertops, a new furnace, new roof, and an EV plug-in. Upstairs, you'll find 3 spacious bedrooms, including a primary suite with a luxurious 5-piece ensuite featuring heated floors, along with another newly renovated bathroom. The main level flows beautifully, with a large chef's kitchen and walk in pantry open to the living room that walks out to the private, fenced-in yard backing onto reserve. A formal dining room provides additional space for entertaining. The lower level has been completely renovated, featuring a cozy family room, an additional bedroom, bathroom, and a laundry room complete with a dog bath! Don't miss this one!!
| COMMUNITY | Peaks of Grassi |
| PROPERTY TYPE | Detached |
| BUILDING TYPE | House |
| STYLE | 2 Storey |
| YEAR BUILT | 1998 |
| SQUARE FOOTAGE | 1,646 |
| BEDROOMS | 4 |
| BATHROOMS | 4.00 |
| BASEMENT | Finished, Full |
| AMENITIES | |
| APPLIANCES | Built-In Oven, Dishwasher, Gas Cooktop, Refrigerator |
| COOLING | None |
| FIREPLACE | Electric, Great Room |
| FLOORING | Carpet, Ceramic Tile, Hardwood |
| HEATING | In Floor, Electric, Forced Air, Natural Gas |
| LAUNDRY | Laundry Room, Lower Level |
| LOT FEATURES | Backs on to Park/Green Space, Environmental Reserve, No Neighbours Behind, Views |
| PARKING | 220 Volt Wiring, Single Garage Attached |
| RESTRICTIONS | None Known |
| ROOF | Asphalt Shingle |
| TITLE | Fee Simple |
| BROKER | RE/MAX Alpine Realty |
| ROOMS | DIMENSIONS (m) | LEVEL |
|---|---|---|
| 3pc Bathroom | 6`3" x 8`3" | Lower |
| Bedroom | 15`10" x 9`11" | Lower |
| Family Room | 9`1" x 12`0" | Lower |
| Laundry | 5`7" x 14`6" | Lower |
| Furnace/Utility Room | 6`5" x 2`9" | Lower |
| 3pc Bathroom | 6`0" x 7`7" | Main |
| Kitchen | 18`0" x 13`10" | Main |
| Living Room | 16`11" x 13`6" | Main |
| Dining Room | 13`0" x 15`4" | Main |
| Bedroom - Primary | 14`7" x 18`9" | Second |
| 3pc Bathroom | 5`11" x 7`11" | Second |
| 5pc Ensuite bath | 5`1" x 14`1" | Second |
| Bedroom | 14`9" x 11`4" | Second |
| Bedroom | 8`10" x 11`11" | Second |


















































