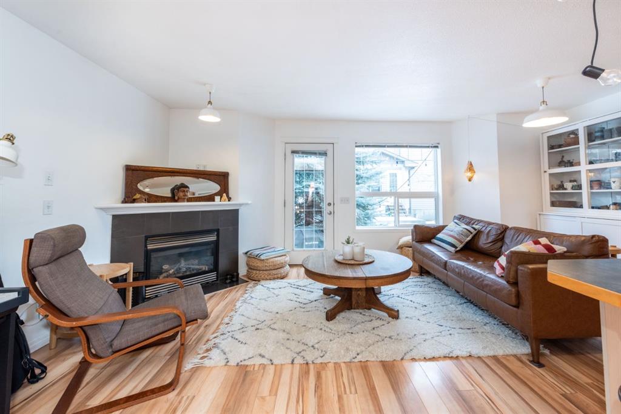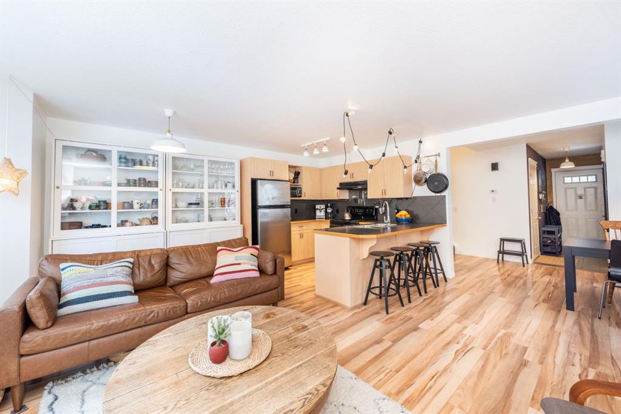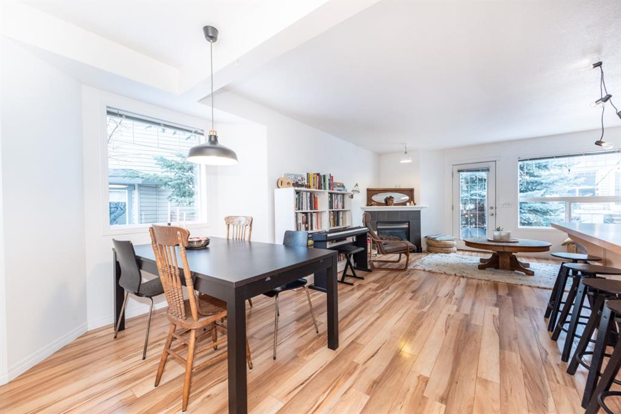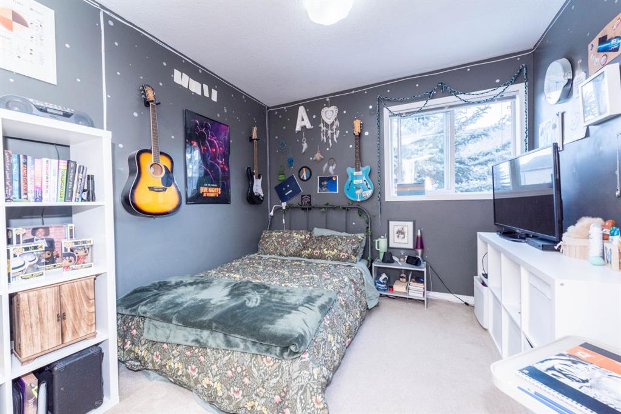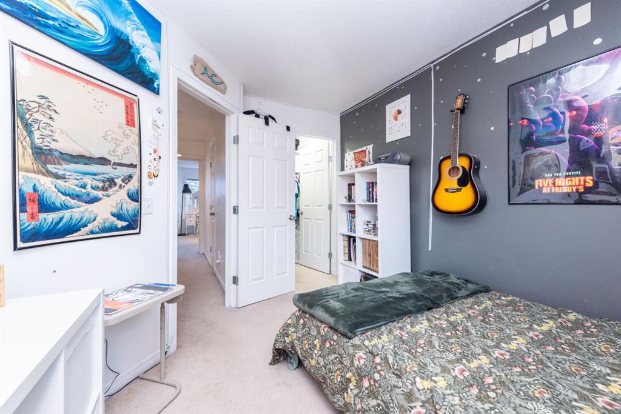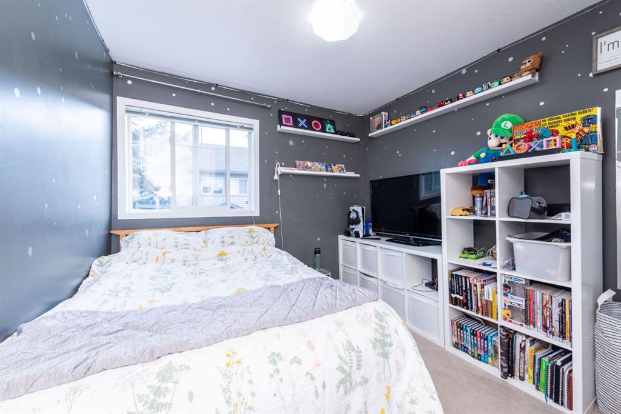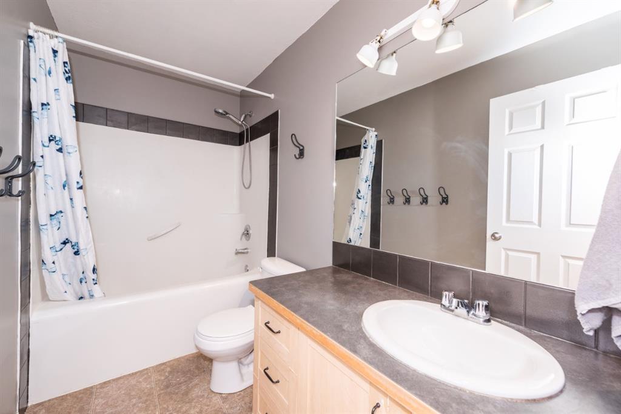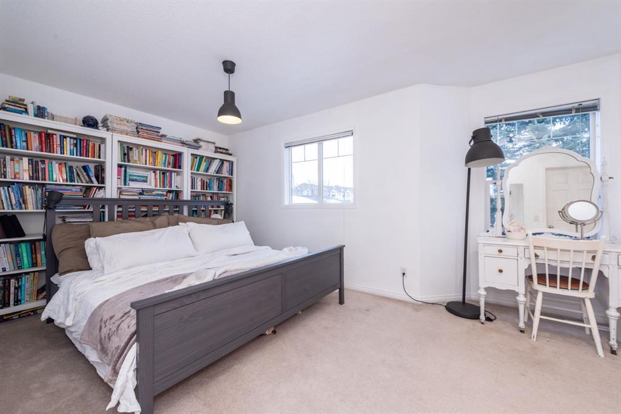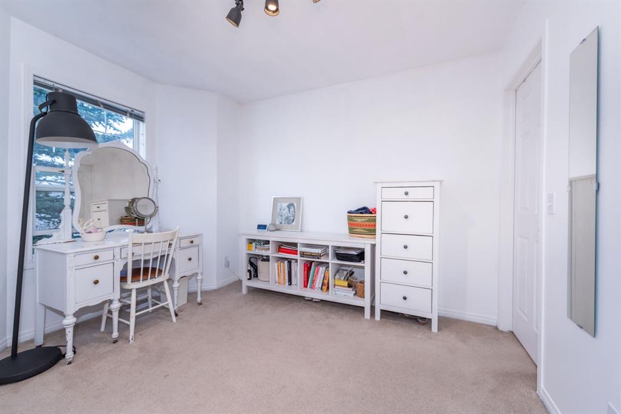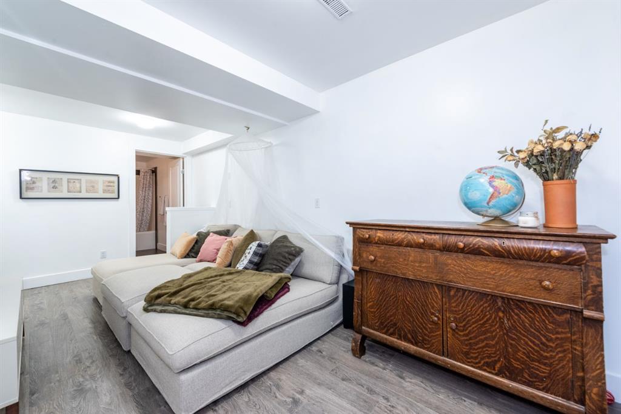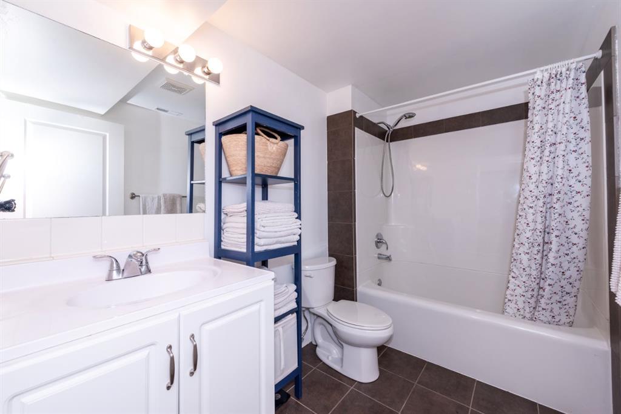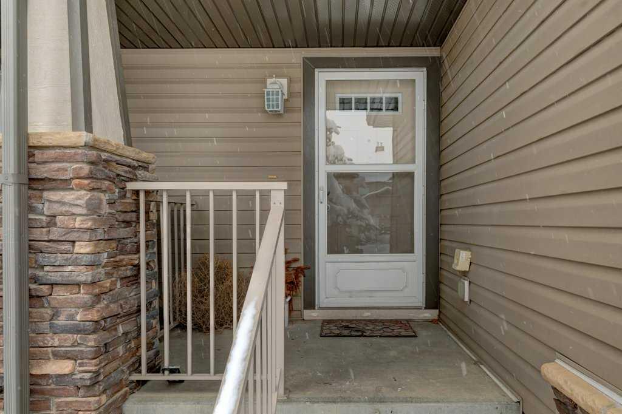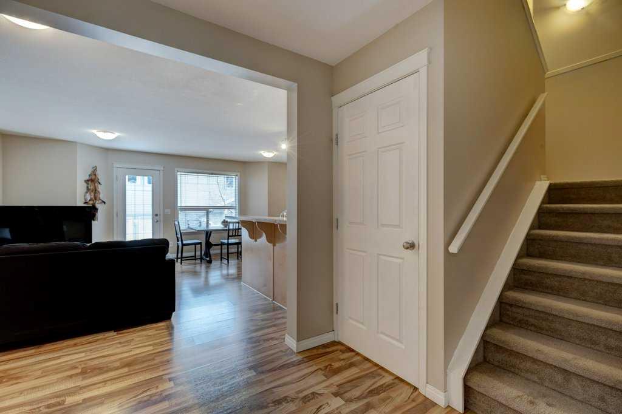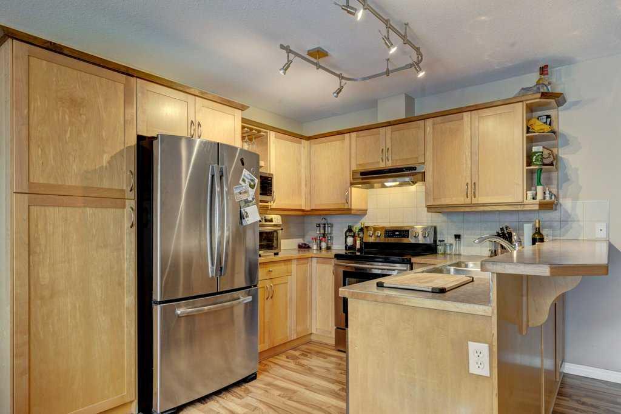98 Cimarron Trail
Okotoks T1S 2G9
MLS® Number: A2187762
$ 407,500
4
BEDROOMS
2 + 1
BATHROOMS
2004
YEAR BUILT
Welcome to this bright and inviting END UNIT in the desirable Spring Meadows! This 4-bedroom, 2.5-bathroom townhome is perfectly situated near schools, shopping, and amenities, offering both convenience and comfort. The main floor boasts a functional open layout with durable laminate flooring, a cozy corner fireplace, and a well-designed kitchen, perfect for everyday living and entertaining. Upstairs, you'll find a spacious primary bedroom with a large walk-in closet, two additional bedrooms, and a full bathroom. The fully finished basement adds even more versatility with a family room, a fourth bedroom, and another full bathroom. It’s also plumbed for a kitchenette, opening up potential for additional development. A single attached garage completes the package, and the property has been very well-maintained. Located within walking distance to schools, urgent care, parks, and shopping, this home is a fantastic opportunity. Don’t miss this steal of a deal!
| COMMUNITY | Cimarron |
| PROPERTY TYPE | Row/Townhouse |
| BUILDING TYPE | Four Plex |
| STYLE | 2 Storey |
| YEAR BUILT | 2004 |
| SQUARE FOOTAGE | 1,343 |
| BEDROOMS | 4 |
| BATHROOMS | 3.00 |
| BASEMENT | Finished, Full |
| AMENITIES | |
| APPLIANCES | Dishwasher, Electric Stove, Microwave, Refrigerator, Washer/Dryer |
| COOLING | None |
| FIREPLACE | Electric |
| FLOORING | Carpet, Ceramic Tile, Laminate |
| HEATING | Forced Air |
| LAUNDRY | In Basement |
| LOT FEATURES | Lawn, Street Lighting |
| PARKING | Single Garage Attached |
| RESTRICTIONS | Board Approval, Pet Restrictions or Board approval Required |
| ROOF | Asphalt Shingle |
| TITLE | Fee Simple |
| BROKER | Century 21 Bravo Realty |
| ROOMS | DIMENSIONS (m) | LEVEL |
|---|---|---|
| 4pc Bathroom | 6`0" x 9`6" | Basement |
| Den | 9`8" x 9`1" | Basement |
| Laundry | 10`1" x 6`10" | Basement |
| Bedroom | 11`0" x 17`5" | Basement |
| Storage | 8`7" x 4`11" | Basement |
| 2pc Bathroom | 3`2" x 7`3" | Main |
| Dining Room | 10`11" x 7`10" | Main |
| Kitchen | 10`1" x 8`0" | Main |
| Living Room | 19`6" x 14`8" | Main |
| 4pc Bathroom | 9`6" x 5`1" | Second |
| Bedroom | 9`8" x 11`9" | Second |
| Bedroom | 11`7" x 11`3" | Second |
| Bedroom - Primary | 19`5" x 13`10" | Second |


