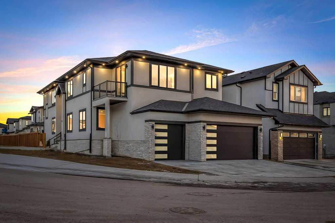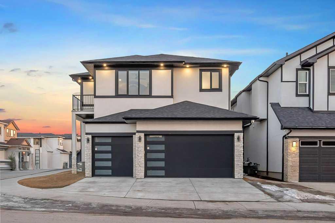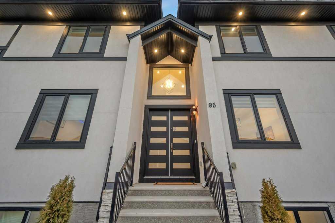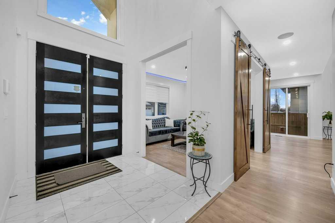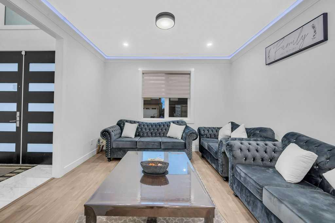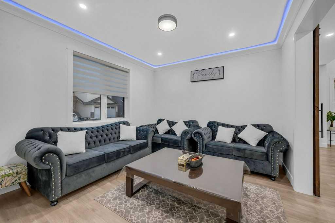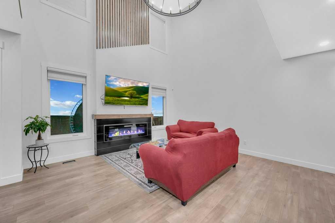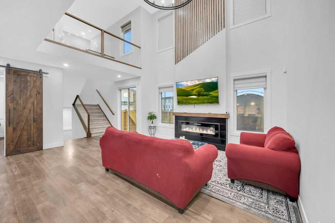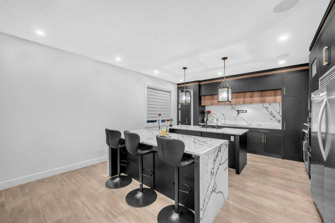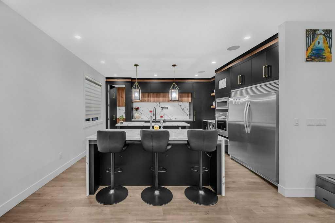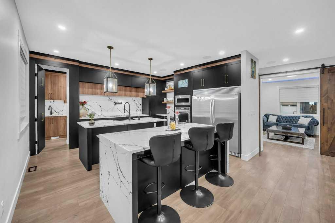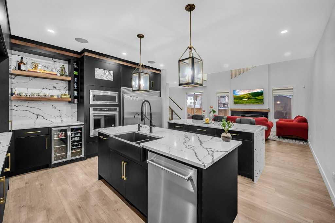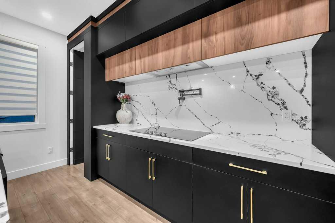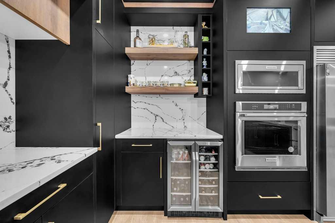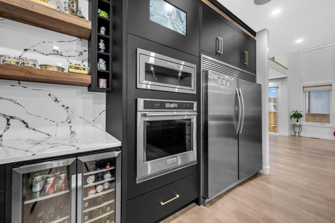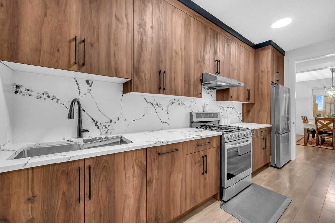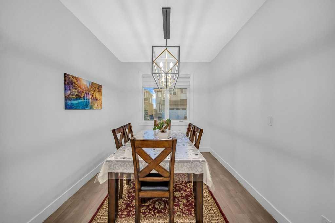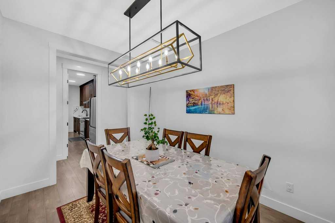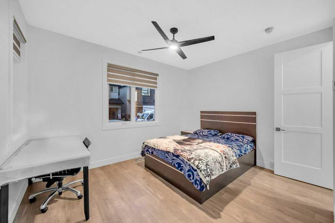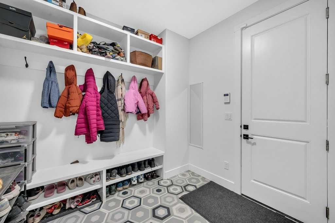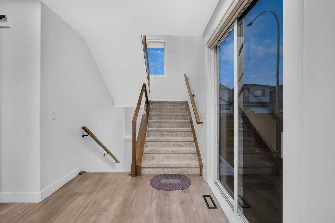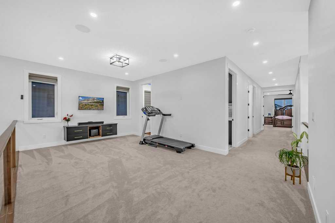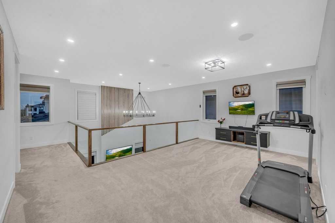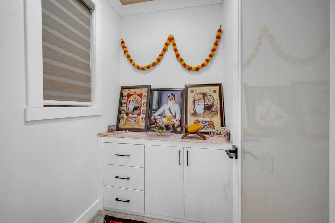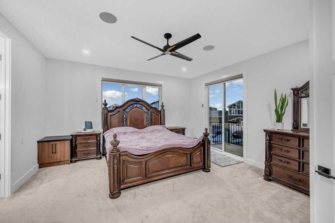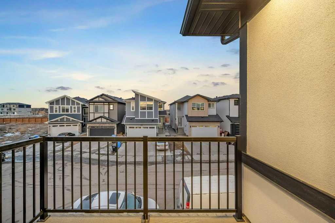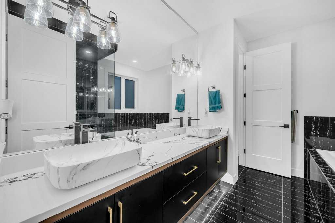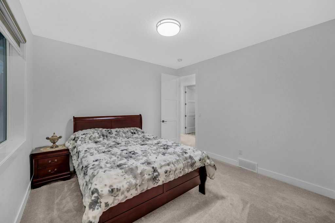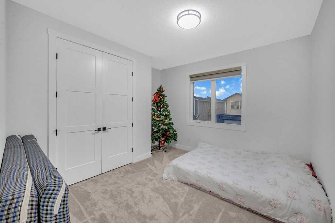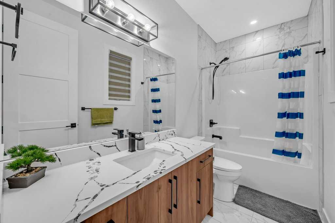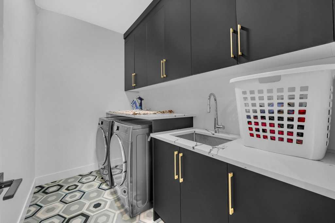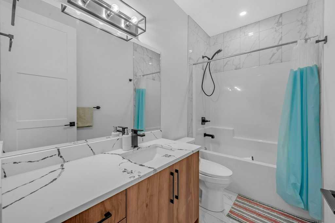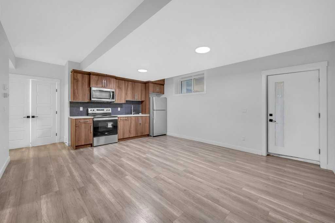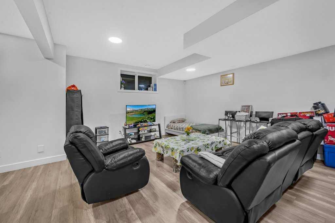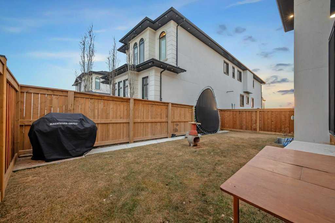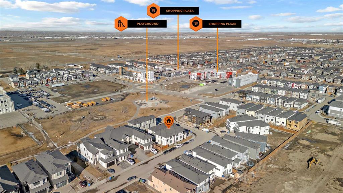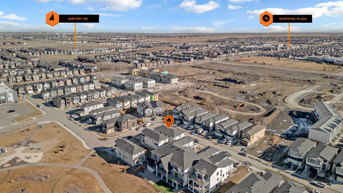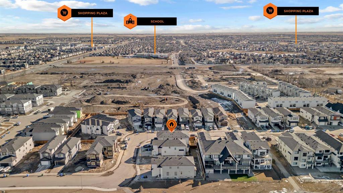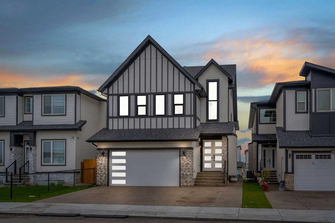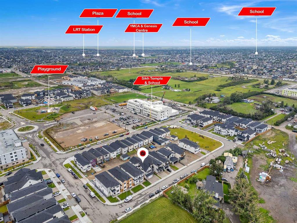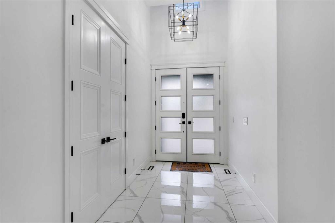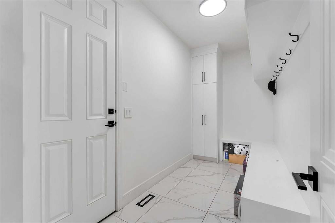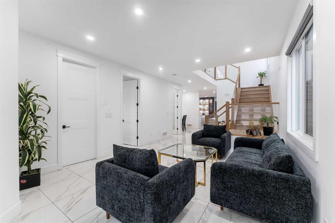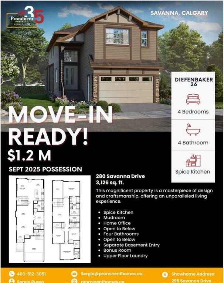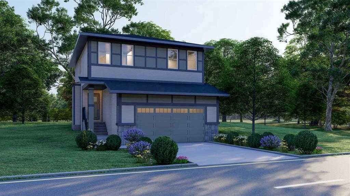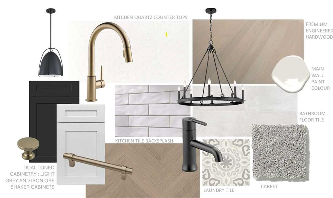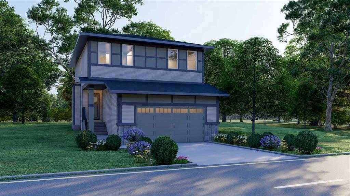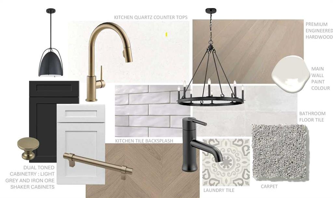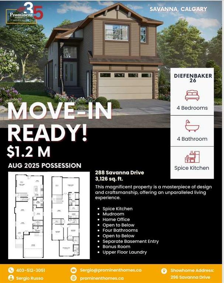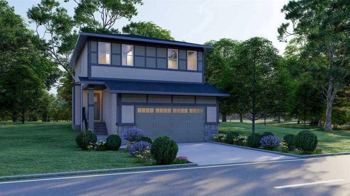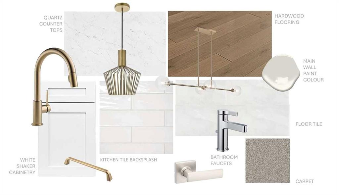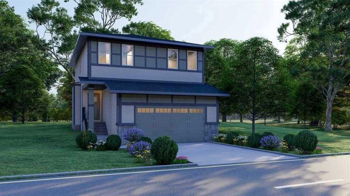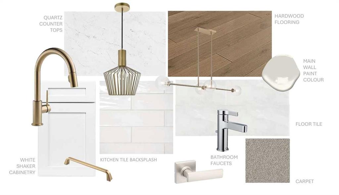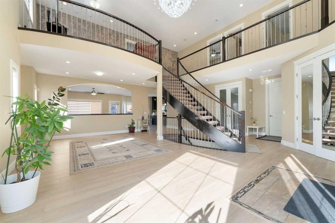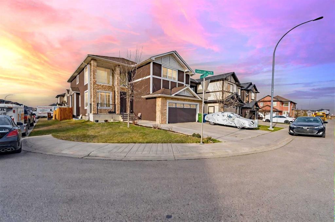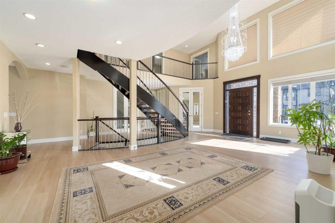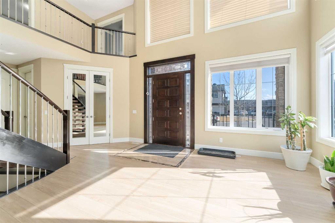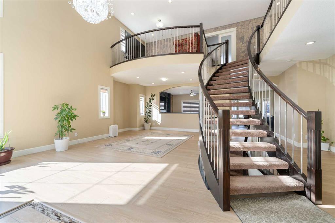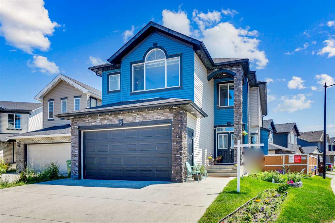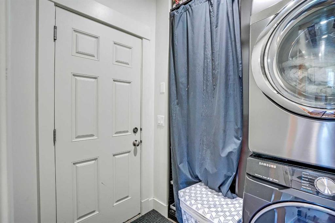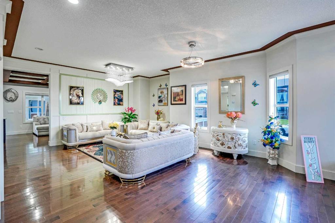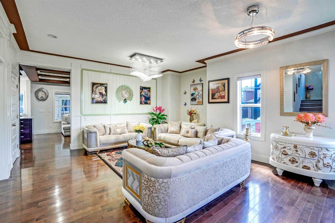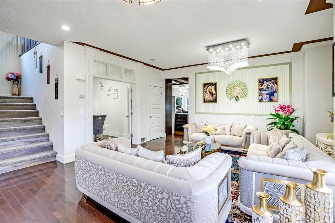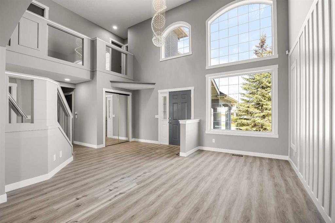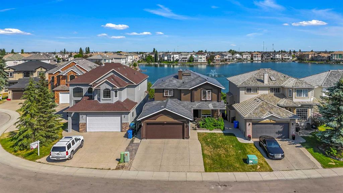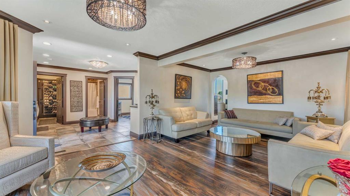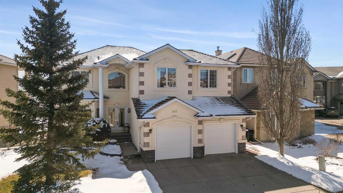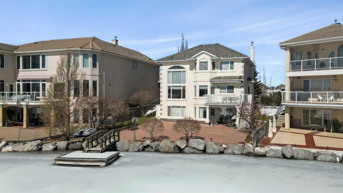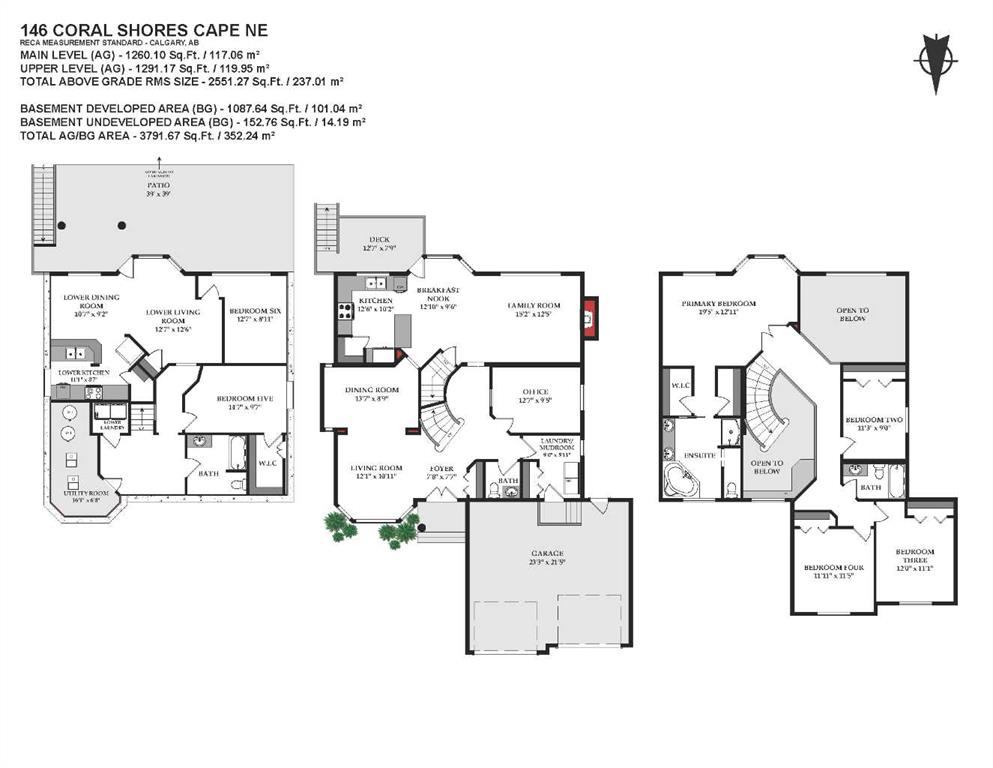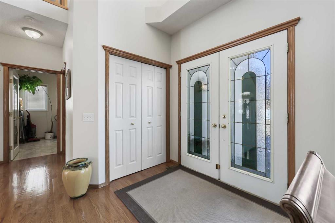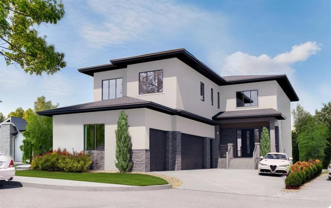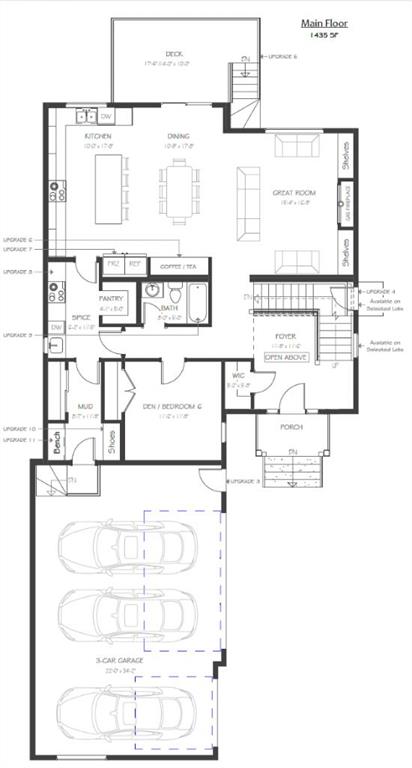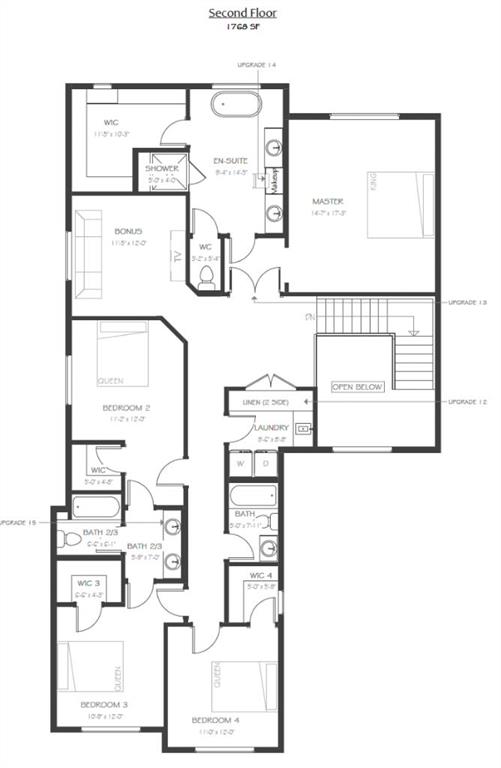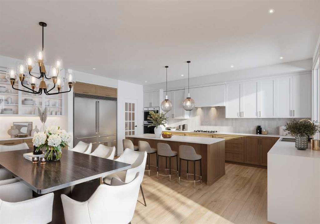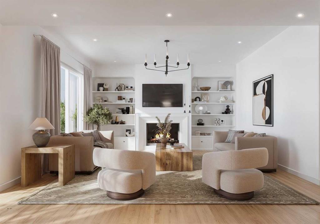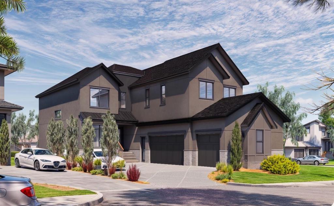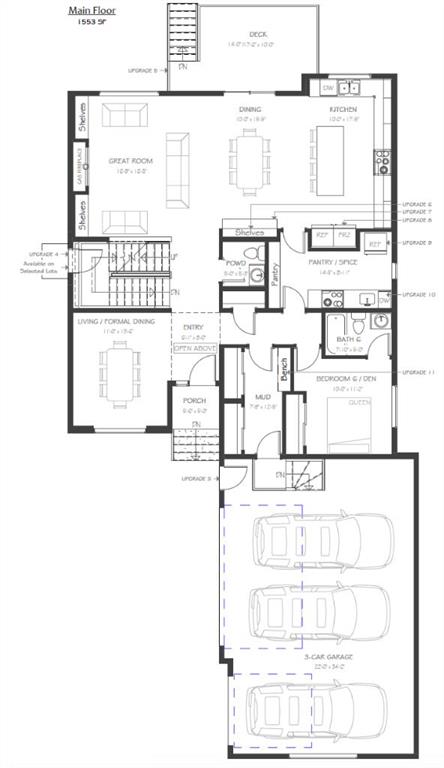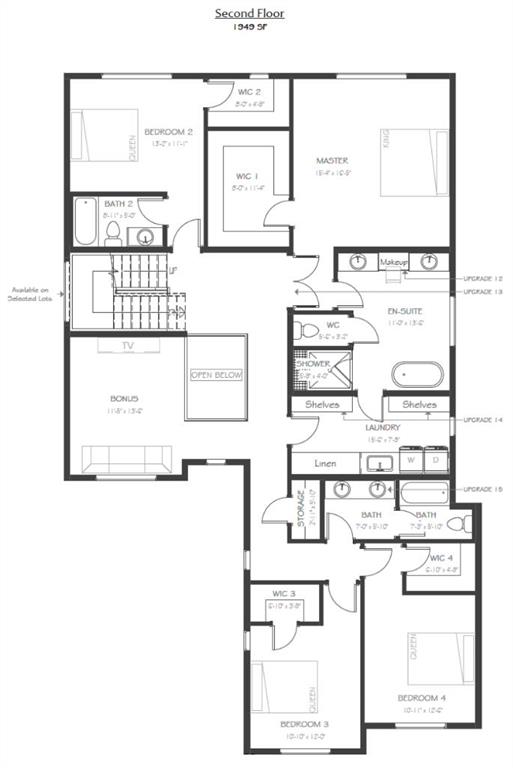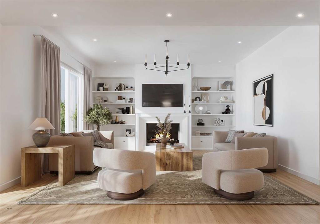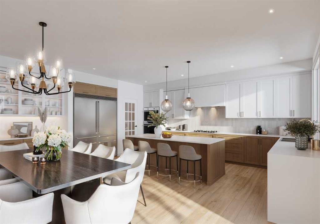95 Saddlepeace Way NE
Calgary T3J2J5
MLS® Number: A2223558
$ 1,499,900
8
BEDROOMS
7 + 0
BATHROOMS
3,529
SQUARE FEET
2022
YEAR BUILT
2 BASEMENT SUITES (2 BEDROOM LEGAL SUITE & 1 BEDROOM ILLEGAL SUITE) | 8 BEDROOMS + DEN | 7 BATHROOMS | 3 SEPARATE LAUNDRY| Experience the pinnacle of luxury living in this nearly new, triple-garage detached home on a coveted corner lot in the prestigious community of Saddleridge. Designed with modern elegance and impeccable craftsmanship, this 8-bedroom, 6-bathroom residence offers a unique blend of sophistication and functionality—making it an exceptional investment opportunity. The seller spared no expense on upgrades, ensuring every inch of this home is built to perfection, from premium finishes to state-of-the-art features that elevate its appeal. Step through the grand double doors into an open-concept layout featuring a high-ceiling living room, dining area, and family room, seamlessly connected for a spacious and inviting ambiance. The chef’s dream kitchen is equipped with top-of-the-line appliances, a 48-inch-wide refrigerator, and cutting-edge technology. It also boasts two massive islands, providing ample space for cooking, entertaining, and casual dining. A separate spice kitchen, discreetly tucked behind a hidden door, adds extra functionality while keeping the main kitchen pristine. The main floor also includes a bedroom with a walk-in closet, showcasing exquisite cabinetry, along with a 3-piece bathroom, making it ideal for guests or multi-generational living. Walking upstairs, the elegant glass railing enhances the home’s modern aesthetic. The upper level features four spacious bedrooms, including a primary suite with a double-door entrance, a walk-in closet, and a lavish 5-piece ensuite featuring a 10-mil glass shower, steam shower and Jacuzzi tub. Two additional master bedrooms each come with their own walk-in closets and 3-piece ensuites, offering privacy and comfort, prayer room provides a serene retreat, while the upper-level laundry room is equipped with a sink for added convenience. The home also features dual furnaces and a soft water system, ensuring optimal comfort and efficiency throughout all seasons. The fully developed basement includes one legal suite with 2 bedrooms and one illegal suite with 1 bedroom. Both suites have 9-foot ceilings, their own set of appliances—including a microwave hood fan, glass-top electric stove, and refrigerator—and separate laundry facilities, making them perfect for rental income or extended family living. The property’s triple garage provides ample parking space, while the large driveway adds extra convenience for multiple vehicles. Located within walking distance of bus stops and Gobind Sarvar School (K-12), this home is just a 5-minute drive to Saddletown Train Station and 12 minutes from CrossIron Mills, the airport, and Costco. With easy access to major roads, shopping centers, and public transportation, this location offers both convenience and connectivity. Don’t miss this rare opportunity to experience unparalleled luxury and comfort in one of Calgary’s most sought-after communities!
| COMMUNITY | Saddle Ridge |
| PROPERTY TYPE | Detached |
| BUILDING TYPE | House |
| STYLE | 2 Storey |
| YEAR BUILT | 2022 |
| SQUARE FOOTAGE | 3,529 |
| BEDROOMS | 8 |
| BATHROOMS | 7.00 |
| BASEMENT | Separate/Exterior Entry, Finished, Full, Suite |
| AMENITIES | |
| APPLIANCES | Dishwasher, Garage Control(s), Range Hood, Refrigerator, Stove(s), Washer/Dryer, Window Coverings |
| COOLING | None |
| FIREPLACE | Gas |
| FLOORING | Carpet, Ceramic Tile, Hardwood |
| HEATING | ENERGY STAR Qualified Equipment |
| LAUNDRY | In Basement, Multiple Locations, Upper Level |
| LOT FEATURES | Rectangular Lot |
| PARKING | Triple Garage Attached |
| RESTRICTIONS | None Known |
| ROOF | Asphalt Shingle |
| TITLE | Fee Simple |
| BROKER | Real Broker |
| ROOMS | DIMENSIONS (m) | LEVEL |
|---|---|---|
| Living Room | 12`9" x 15`4" | Basement |
| Kitchen | 5`6" x 15`4" | Basement |
| Bedroom | 11`7" x 15`6" | Basement |
| Bedroom | 9`4" x 15`6" | Basement |
| 4pc Bathroom | 8`8" x 4`11" | Basement |
| Game Room | 22`5" x 16`6" | Basement |
| Kitchen | 15`4" x 5`1" | Basement |
| 4pc Bathroom | Basement | |
| Bedroom | 10`3" x 11`10" | Basement |
| Family Room | 23`3" x 18`8" | Main |
| Living Room | 11`10" x 12`5" | Main |
| Kitchen | 16`0" x 14`11" | Main |
| Spice Kitchen | 16`0" x 5`5" | Main |
| Dining Room | 11`9" x 8`11" | Main |
| Bedroom | 10`11" x 13`3" | Main |
| 3pc Bathroom | Main | |
| Bedroom - Primary | 15`6" x 16`1" | Upper |
| 5pc Ensuite bath | Upper | |
| Bedroom | 14`10" x 9`11" | Upper |
| Bedroom | 12`0" x 11`10" | Upper |
| 4pc Ensuite bath | Upper | |
| 4pc Ensuite bath | Upper | |
| Bedroom | 12`0" x 12`7" | Upper |
| Bonus Room | 20`5" x 13`0" | Upper |
| 4pc Bathroom | Upper | |
| Den | 4`11" x 5`7" | Upper |

