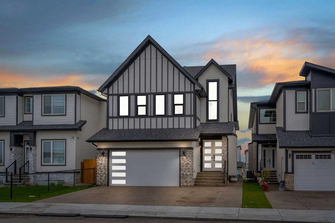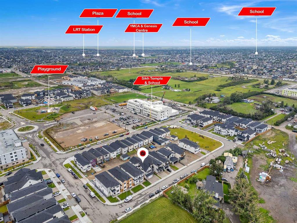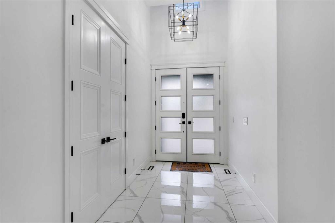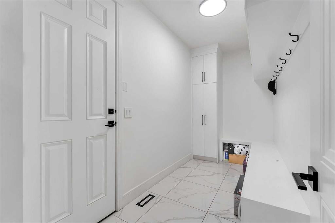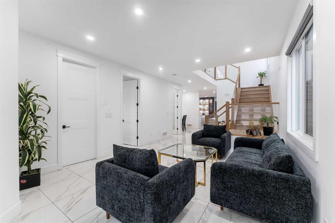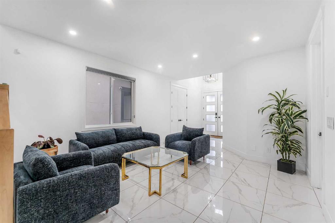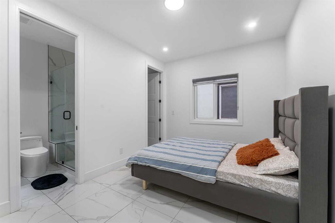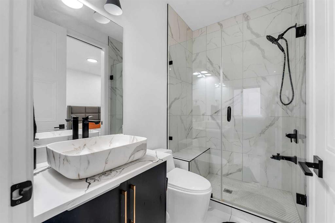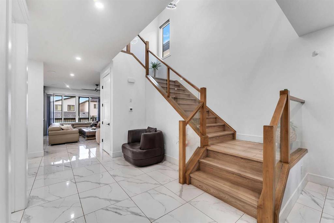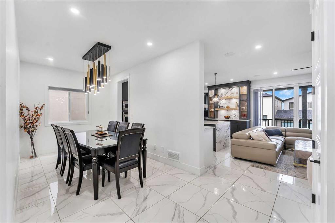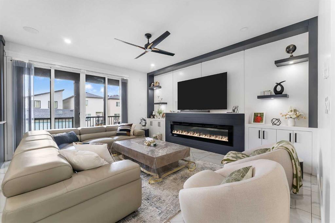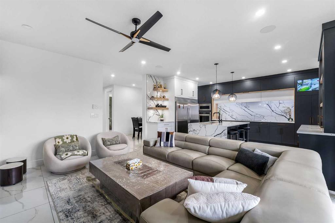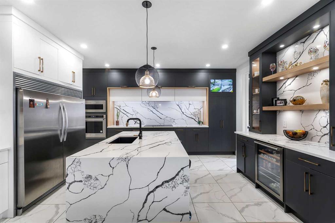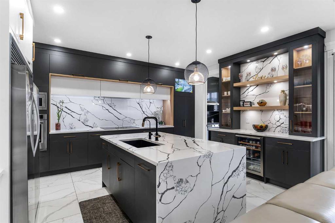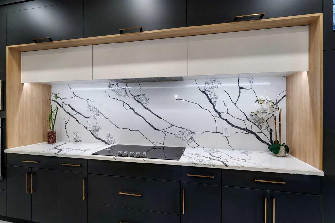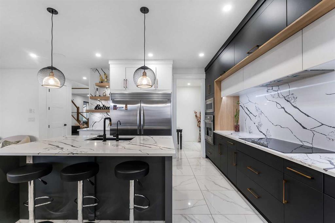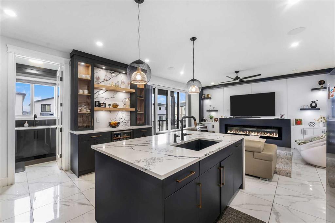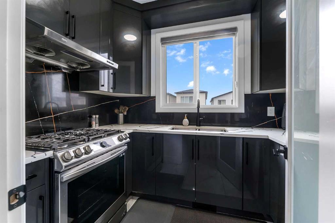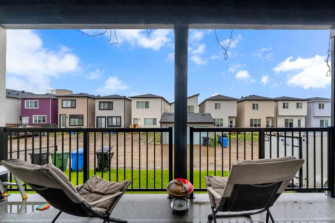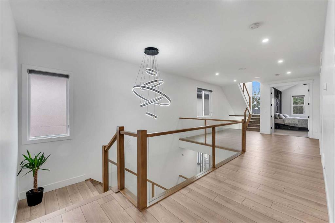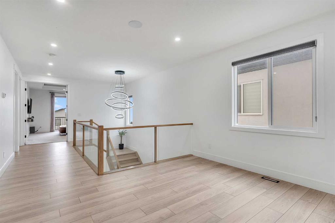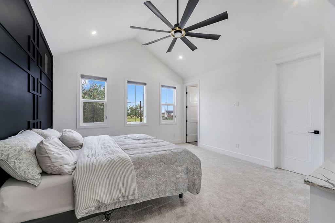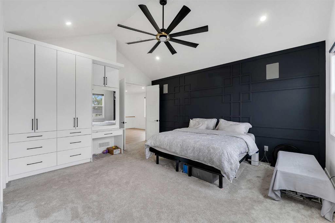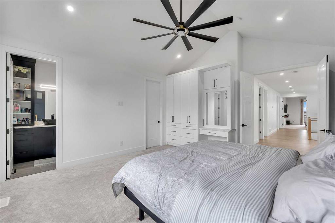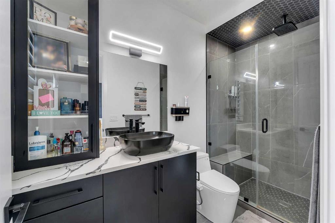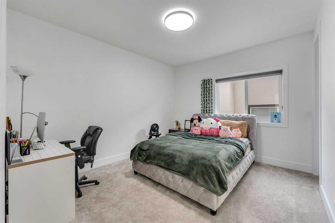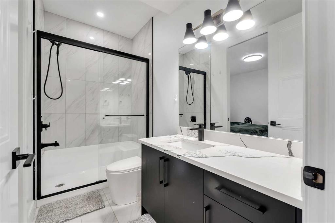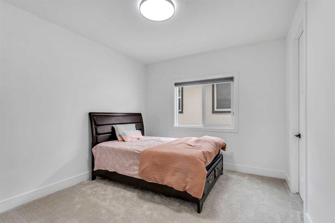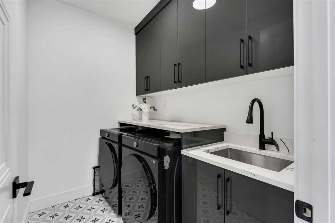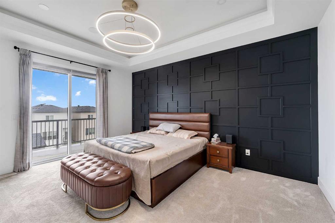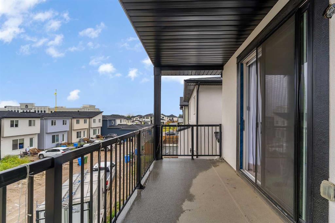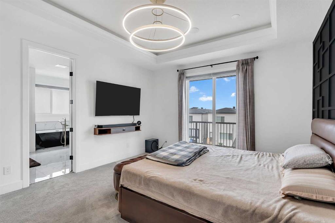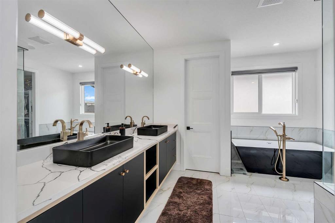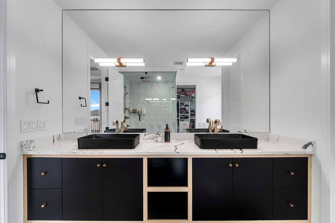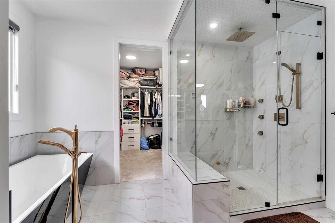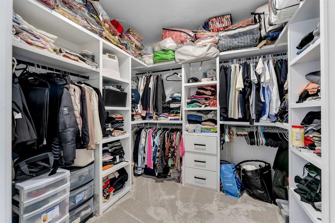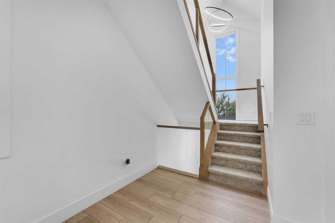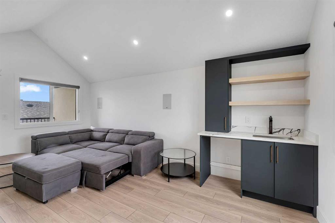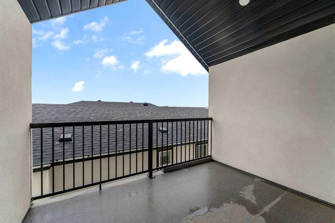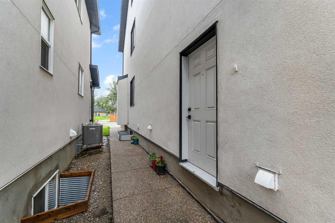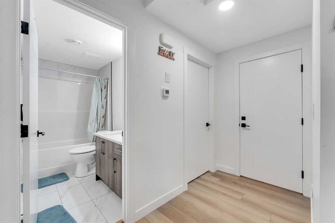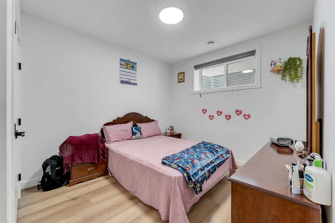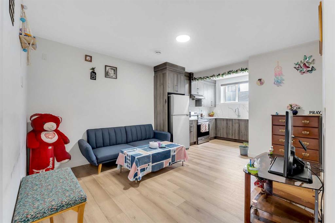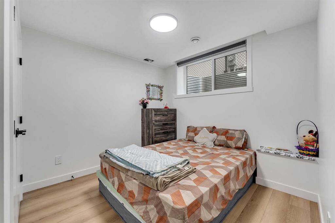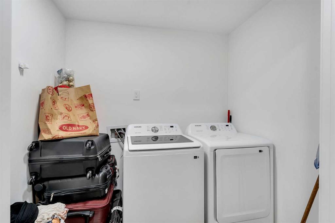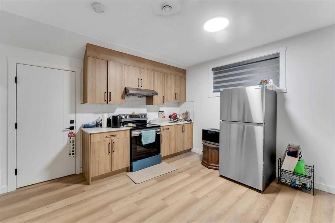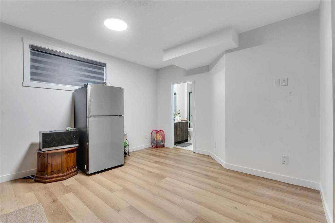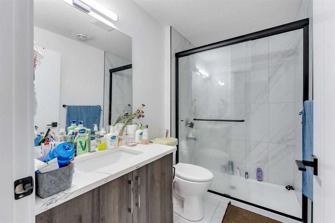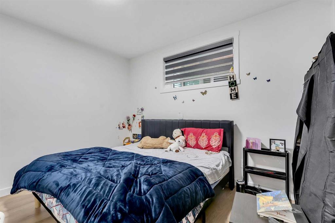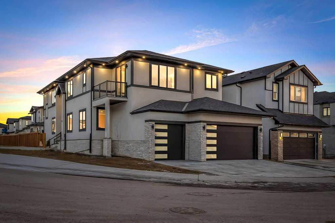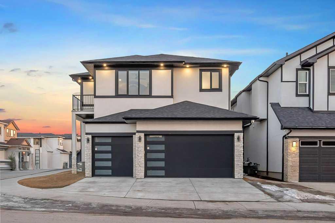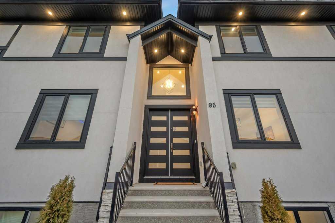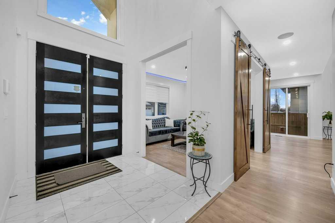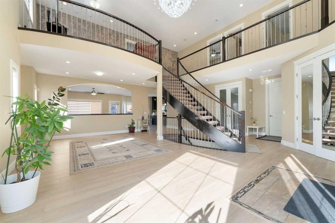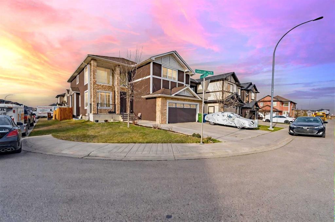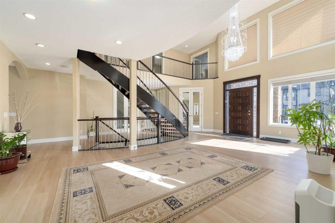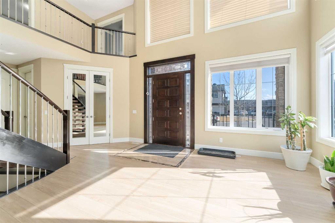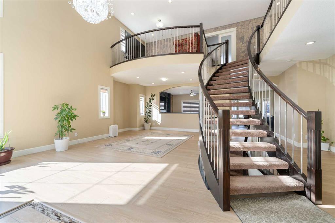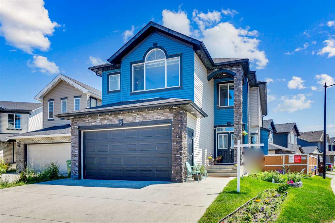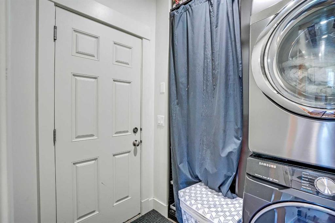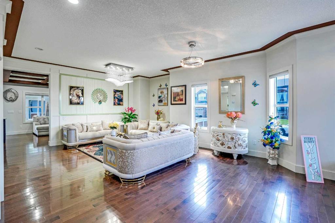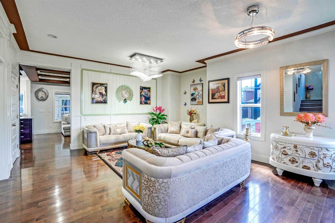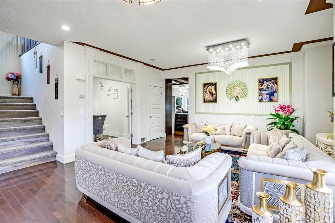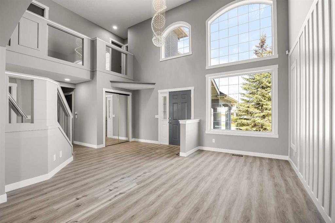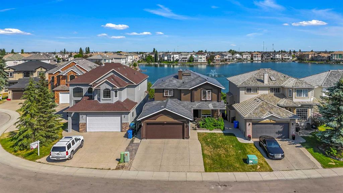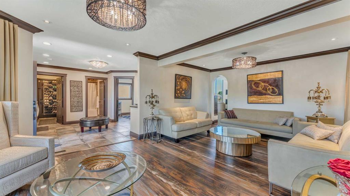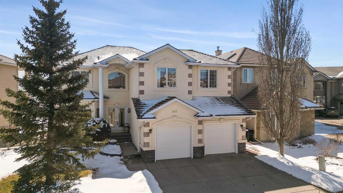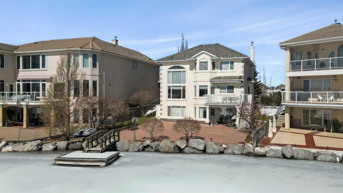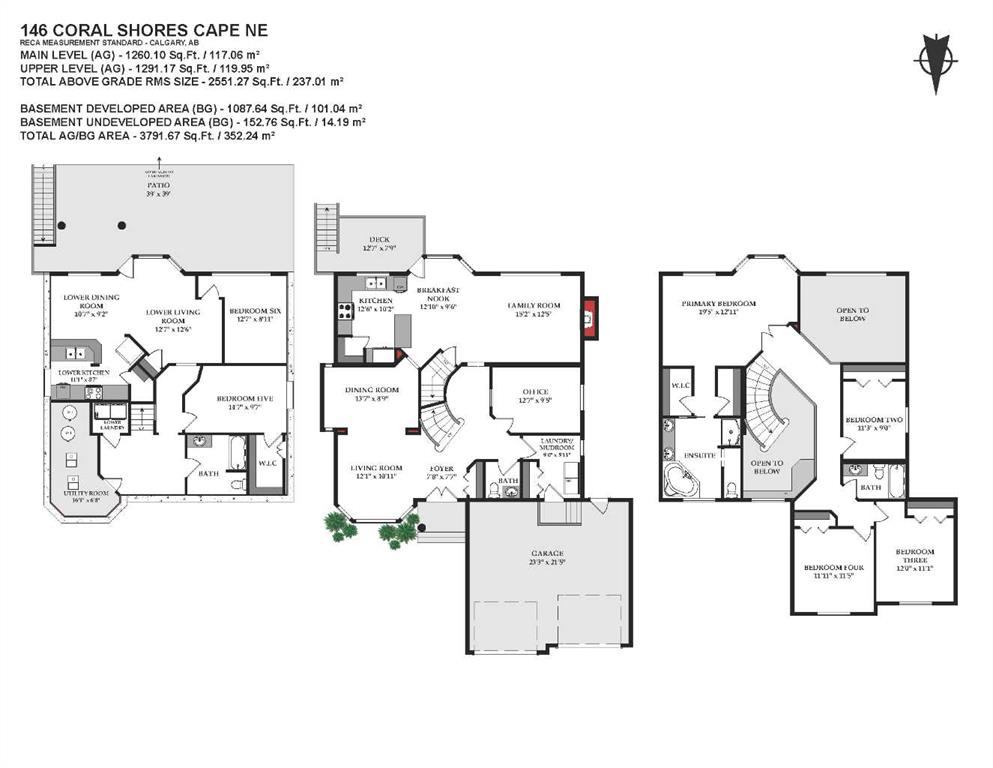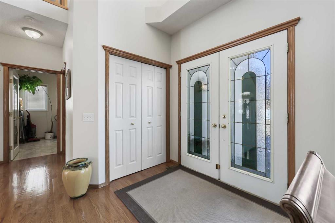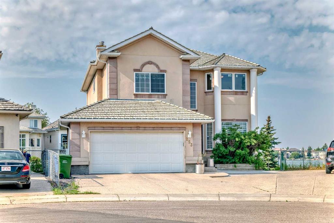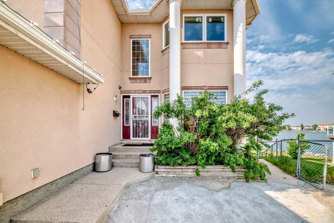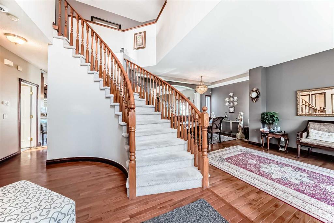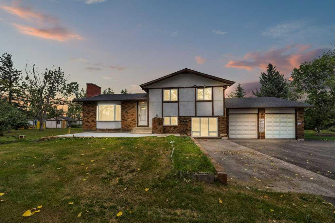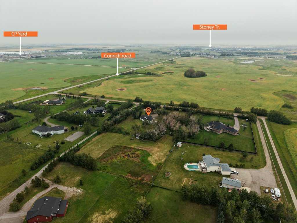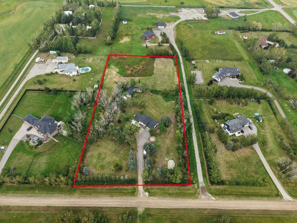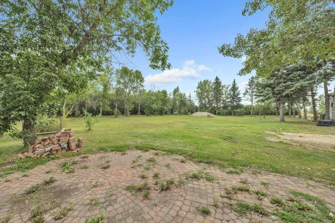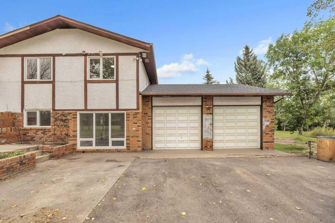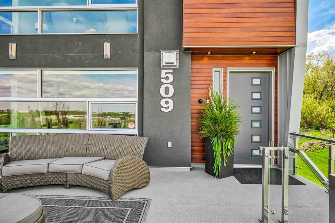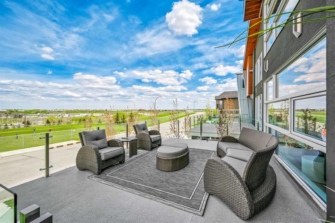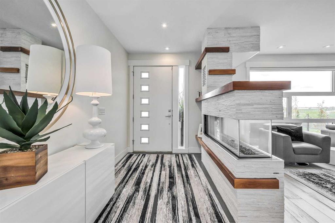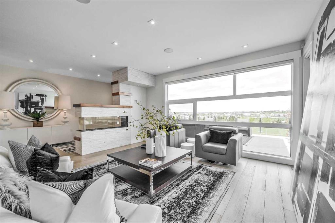86 Saddlepeace Road NE
Calgary T3J 3J1
MLS® Number: A2244595
$ 1,479,900
8
BEDROOMS
6 + 0
BATHROOMS
3,650
SQUARE FEET
2024
YEAR BUILT
Luxury Living with Income Potential | 8 Bedrooms + Den, 6 Full Bathroom | 2 Basement Suites | Saddleridge (Saddlepeace). Welcome to this exceptional, nearly new luxury home located in the highly sought-after community of Saddlepeace in Saddleridge. Thoughtfully designed with impeccable craftsmanship and loaded with premium upgrades, this residence offers a perfect blend of elegance, functionality, and investment opportunity. As you approach the home, the grand double-door entrance sets the tone for the upscale experience that awaits inside. Step into a bright, open-concept main floor featuring soaring ceilings, a spacious living room, a formal dining area, and a cozy family room—all seamlessly connected to create an inviting atmosphere ideal for entertaining and everyday living. Kitchen is a chef’s dream, showcasing top-of-the-line stainless steel appliances, a massive island, and a 48-inch-wide refrigerator. A separate spice kitchen with a sink and window keeps the main area pristine while enhancing functionality. The main level also features a bedroom with a walk-in closet, a full 3-piece bath, and a custom-built mudroom connecting to the double attached garage, which also includes a convenient side man door. A rear deck provides the perfect spot for outdoor gatherings. Upstairs, elegant glass railings lead to four generously sized bedrooms, including a luxurious primary suite with a double-door entrance, private balcony, custom walk-in closet, and a spa-like 5-piece ensuite complete with a 10-mm glass steam shower and soaker tub. Two additional bedrooms feature their own walk-in closets and private 3-piece ensuites. A second master bedroom offers even more space with a walk-in closet, 3-piece bath, and custom-built cabinetry. The upper-level laundry room includes a built-in sink for added convenience. On the third level, you’ll find a spacious den or man cave complete with wall-mounted speakers and a private balcony, ideal for relaxing or entertaining. This home is equipped for comfort year-round with dual furnaces and a soft water system. The fully developed basement includes two separate suites: a legal 2-bedroom suite and an illegal 1-bedroom suite, each with 9-foot ceilings, full-sized appliances (glass-top stoves, hood fans, refrigerators), and separate laundry areas—ideal for multi-generational living or generating rental income. The property offers ample parking with a wide driveway, perfect for multiple vehicles. The location is unbeatable—just steps from bus stops, Gurughar, and Gobind Sarvar School (K-12). Only 5 minutes to Saddletown LRT and 2 minutes to the upcoming Costco, with quick access to major routes, shopping centers, and essential amenities. Whether you're looking for a luxurious forever home or a smart income-generating investment, this property delivers on all fronts. Don’t miss this rare opportunity to own a truly one-of-a-kind home in one of Calgary’s most vibrant and grow
| COMMUNITY | Saddle Ridge |
| PROPERTY TYPE | Detached |
| BUILDING TYPE | House |
| STYLE | 2 and Half Storey |
| YEAR BUILT | 2024 |
| SQUARE FOOTAGE | 3,650 |
| BEDROOMS | 8 |
| BATHROOMS | 6.00 |
| BASEMENT | Separate/Exterior Entry, Finished, Full, Suite, Walk-Out To Grade |
| AMENITIES | |
| APPLIANCES | Built-In Oven, Dishwasher, Electric Cooktop, Gas Stove, Microwave, Range Hood, Refrigerator, Stove(s), Washer/Dryer, Window Coverings |
| COOLING | None |
| FIREPLACE | Electric |
| FLOORING | Carpet, Ceramic Tile, Vinyl |
| HEATING | Central |
| LAUNDRY | In Basement, Laundry Room |
| LOT FEATURES | Back Lane, Back Yard, City Lot |
| PARKING | Double Garage Attached |
| RESTRICTIONS | None Known |
| ROOF | Asphalt Shingle |
| TITLE | Fee Simple |
| BROKER | Century 21 Bravo Realty |
| ROOMS | DIMENSIONS (m) | LEVEL |
|---|---|---|
| 4pc Bathroom | 8`10" x 4`11" | Basement |
| Bedroom | 11`7" x 9`6" | Basement |
| Bedroom | 13`3" x 10`3" | Basement |
| Kitchen | 7`8" x 6`10" | Basement |
| Laundry | 4`10" x 7`1" | Basement |
| Game Room | 12`0" x 14`1" | Basement |
| Furnace/Utility Room | 11`4" x 7`6" | Basement |
| 3pc Bathroom | 5`3" x 8`5" | Basement |
| Bedroom | 12`4" x 12`11" | Basement |
| Bonus Room | 15`4" x 11`4" | Basement |
| Kitchen | 15`4" x 3`8" | Basement |
| 3pc Bathroom | 8`1" x 4`11" | Main |
| Bedroom | 13`3" x 9`9" | Main |
| Dining Room | 13`9" x 8`5" | Main |
| Family Room | 13`2" x 16`6" | Main |
| Foyer | 6`7" x 7`11" | Main |
| Kitchen | 13`8" x 16`0" | Main |
| Living Room | 13`3" x 16`9" | Main |
| Mud Room | 13`5" x 5`8" | Main |
| Spice Kitchen | 9`0" x 6`6" | Main |
| 3pc Bathroom | 9`6" x 4`11" | Second |
| 3pc Ensuite bath | 4`11" x 10`4" | Second |
| 5pc Ensuite bath | 13`0" x 12`0" | Second |
| Bedroom | 13`0" x 11`1" | Second |
| Bedroom | 13`0" x 11`4" | Second |
| Bedroom - Primary | 14`8" x 17`8" | Second |
| Bonus Room | 13`8" x 16`11" | Second |
| Laundry | 7`9" x 5`10" | Second |
| Bedroom - Primary | 13`8" x 16`4" | Second |
| Walk-In Closet | 12`10" x 8`5" | Second |
| Loft | 18`8" x 11`8" | Third |

