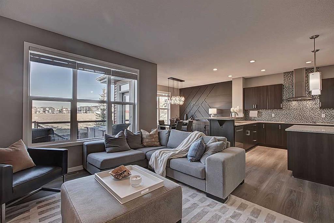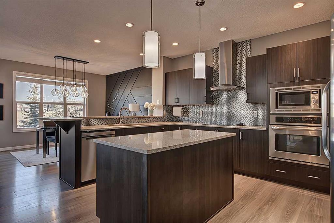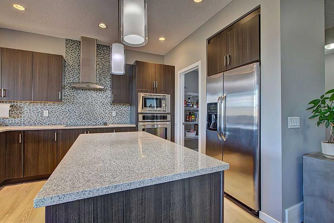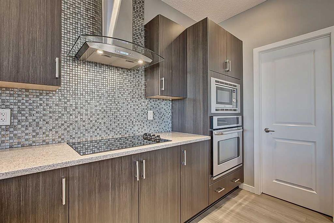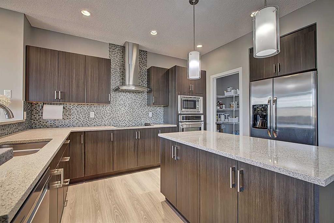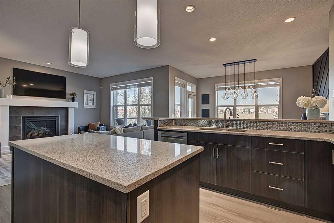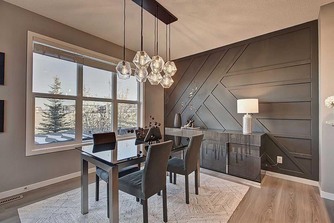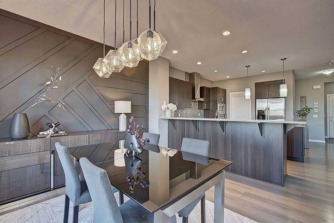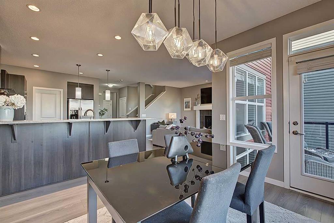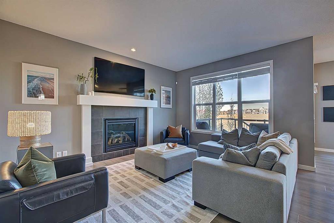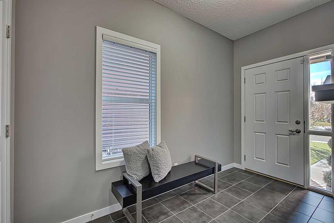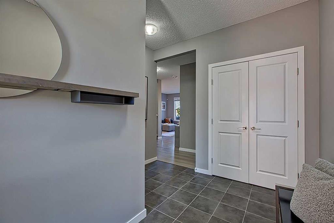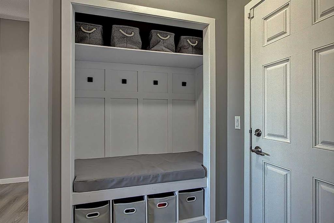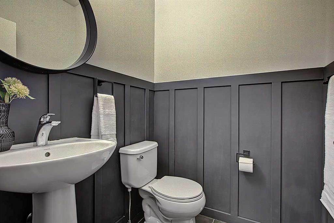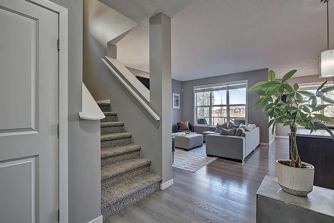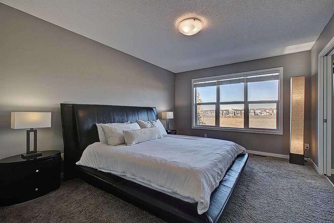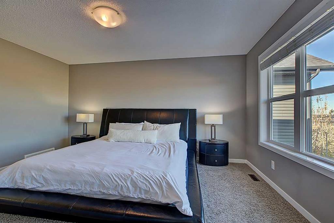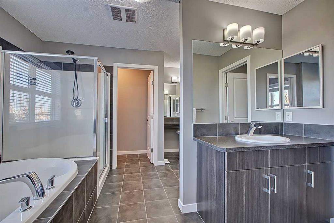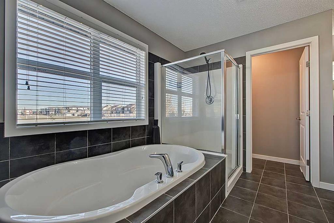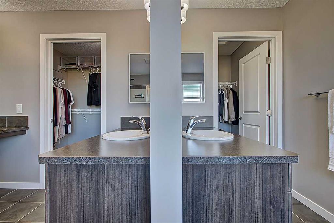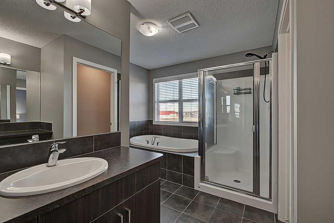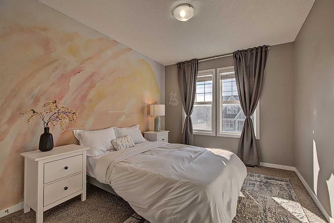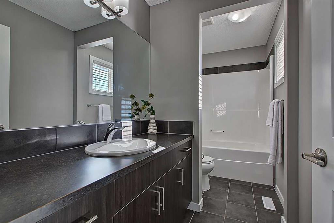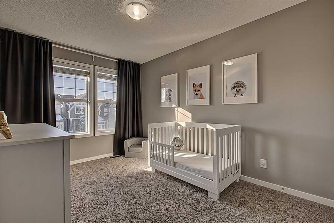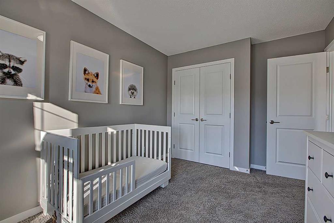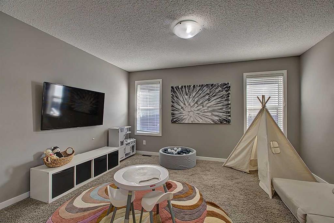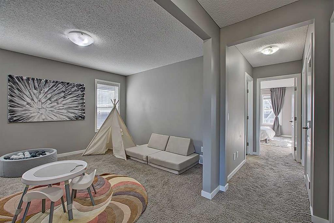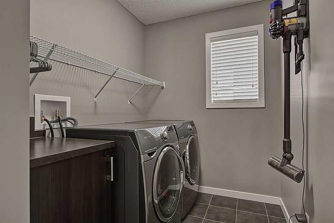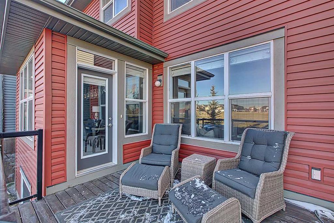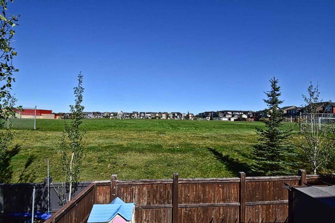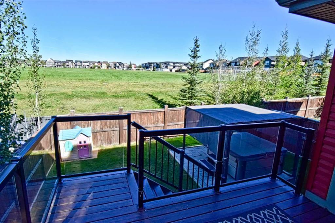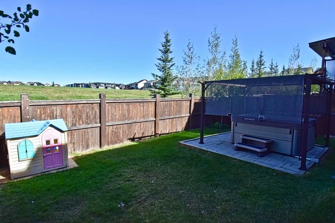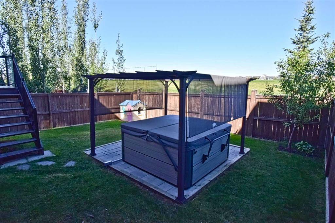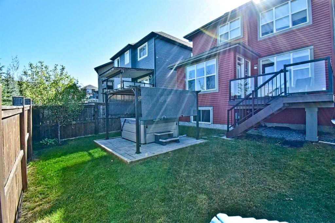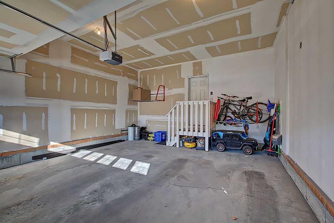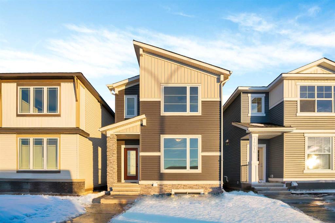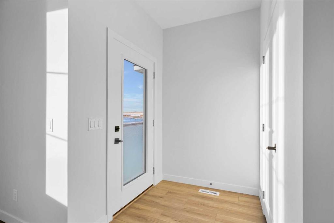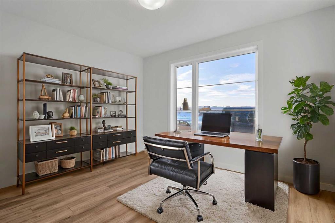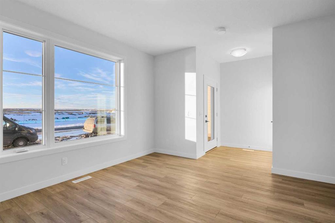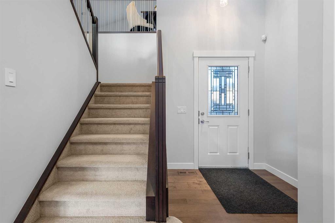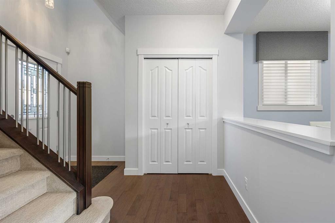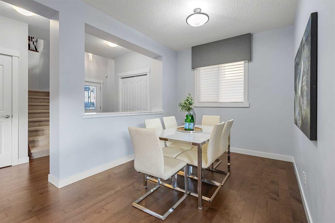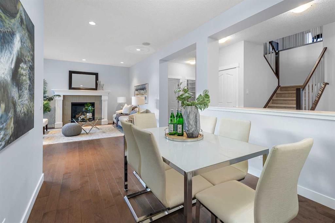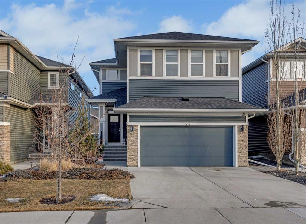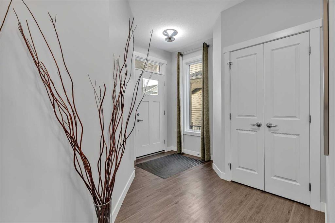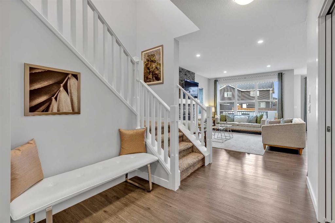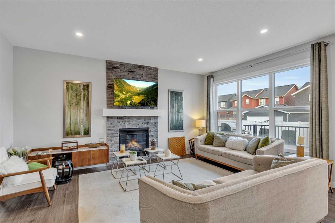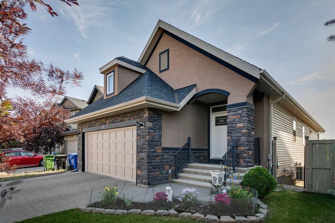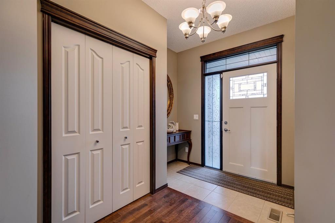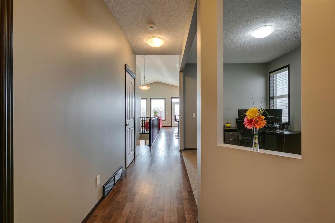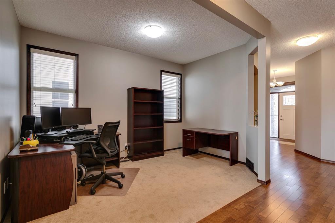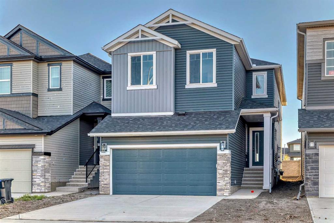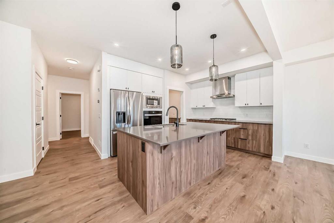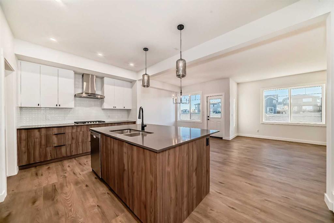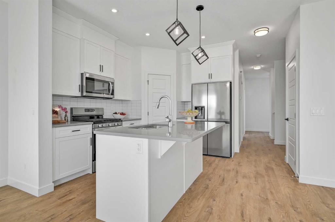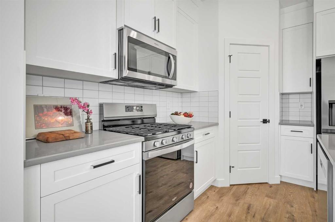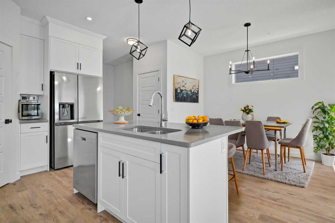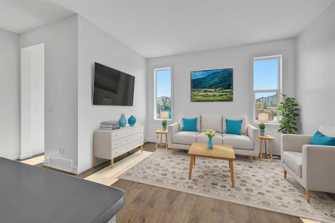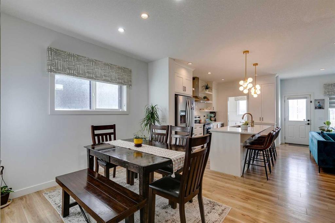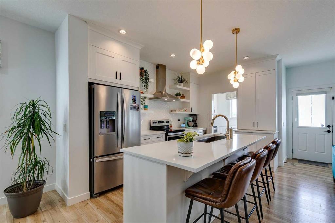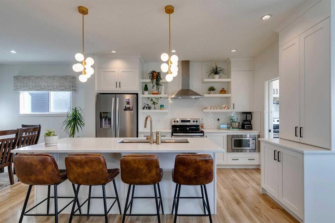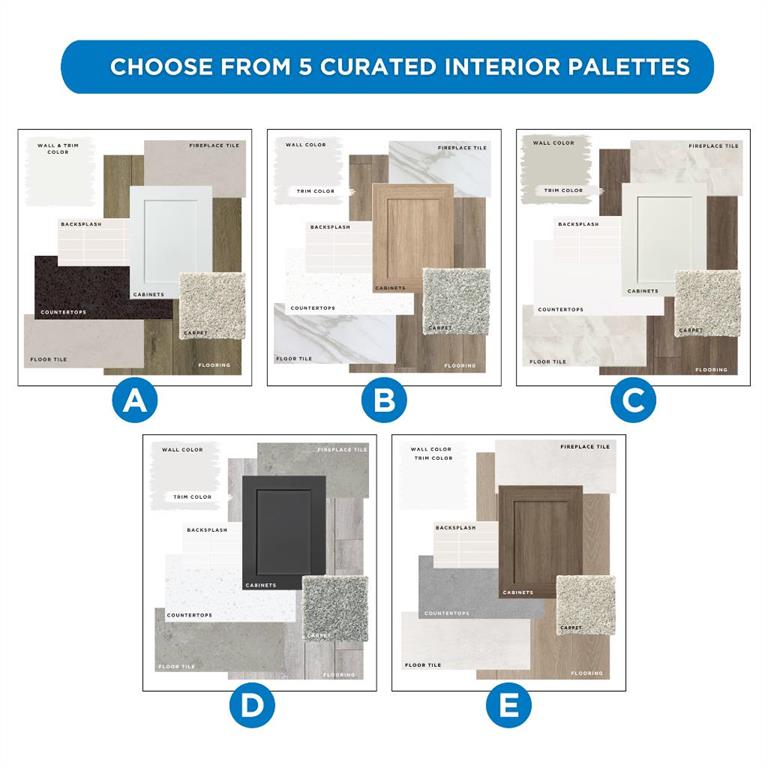95 Evansridge Crescent NW
Calgary T3P 0J3
MLS® Number: A2185409
$ 799,000
3
BEDROOMS
2 + 1
BATHROOMS
2,150
SQUARE FEET
2013
YEAR BUILT
OPEN HOUSE Sun Feb 9th 1-3PM**Welcome to this beautifully maintained 2,149 sq. ft. home in the heart of Evanston, where modern elegance meets everyday functionality. Backing onto a serene green space, this home offers unparalleled privacy and picturesque views, making it a true retreat. Primary Suite – A Private Oasis The expansive primary bedroom is a standout feature, offering breathtaking green space views and a spa-like ensuite. Designed for comfort and convenience, the ensuite boasts dual vanities, two walk-in closets, and a dedicated makeup counter. Relax in the soaker tub overlooking the lush greenery, or enjoy the glass-enclosed shower for a refreshing start to your day. Thoughtful Upper-Level Design The upper level features three spacious bedrooms and a versatile family room, creating a communal hub that connects the bedrooms for effortless family living. A large laundry room on this level adds extra convenience, offering ample space for organization and efficiency. Bright & Open Main Floor Step inside to discover a light-filled open layout featuring upgraded luxury vinyl flooring throughout. The modern chef’s kitchen is equipped with high-end stainless steel appliances and flows seamlessly into the inviting living and dining areas—perfect for entertaining. Spacious Backyard Overlooking Green Space Enjoy the privacy and tranquility of a large backyard bordering a lush green space. A stylish glass-railed staircase enhances the modern aesthetic, creating the perfect setting for outdoor relaxation. With low-maintenance turf in the front yard, your home will always look pristine with minimal upkeep. Nearly Finished Basement – Endless Potential The basement is near completion, allowing you to easily add extra living space. With framing and insulation already in place, all that’s left is to install flooring, drywall, and paint to make it your own. Prime Location. • Walking zone access to Our Lady of Grace Catholic School & Kenneth Taylor Public School • Minutes from Creekside Shopping Centre, Costco, and Walmart • Quick access to Stoney Trail, leading to the Rocky Mountains With a brand-new roof (2024) and meticulous upkeep, this home is move-in ready! Don’t miss this rare opportunity to own a beautifully designed home in Evanston. Schedule your viewing today!
| COMMUNITY | Evanston |
| PROPERTY TYPE | Detached |
| BUILDING TYPE | House |
| STYLE | 2 Storey |
| YEAR BUILT | 2013 |
| SQUARE FOOTAGE | 2,150 |
| BEDROOMS | 3 |
| BATHROOMS | 3.00 |
| BASEMENT | Full, Unfinished |
| AMENITIES | |
| APPLIANCES | Built-In Oven, Dishwasher, Dryer, Microwave, Range Hood, Refrigerator, Washer |
| COOLING | Central Air |
| FIREPLACE | Gas |
| FLOORING | Carpet, Ceramic Tile, Laminate |
| HEATING | Forced Air |
| LAUNDRY | Upper Level |
| LOT FEATURES | Back Yard, Backs on to Park/Green Space, Cul-De-Sac, Low Maintenance Landscape |
| PARKING | Double Garage Attached |
| RESTRICTIONS | None Known |
| ROOF | Asphalt |
| TITLE | Fee Simple |
| BROKER | RE/MAX Realty Professionals |
| ROOMS | DIMENSIONS (m) | LEVEL |
|---|---|---|
| Living Room | 14`9" x 12`0" | Main |
| Kitchen | 13`1" x 10`9" | Main |
| Pantry | 5`5" x 3`11" | Main |
| Dining Room | 12`10" x 11`0" | Main |
| Foyer | 11`1" x 5`6" | Main |
| Mud Room | 5`1" x 4`2" | Main |
| 2pc Bathroom | 5`2" x 4`10" | Main |
| Family Room | 13`10" x 11`7" | Second |
| Bedroom - Primary | 15`2" x 11`4" | Second |
| Walk-In Closet | 4`11" x 4`10" | Second |
| Walk-In Closet | 7`11" x 5`0" | Second |
| 5pc Ensuite bath | 13`2" x 11`9" | Second |
| Bedroom | 12`3" x 9`5" | Second |
| Bedroom | 12`8" x 9`1" | Second |
| Laundry | 8`9" x 5`10" | Second |
| 4pc Bathroom | 11`7" x 4`10" | Second |


