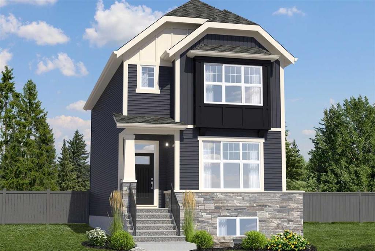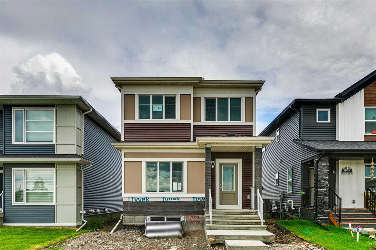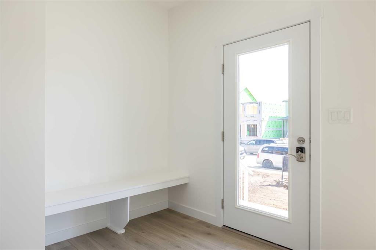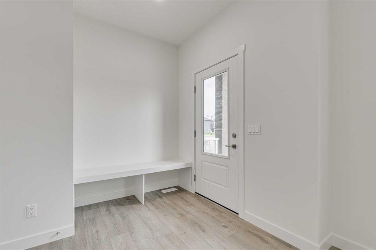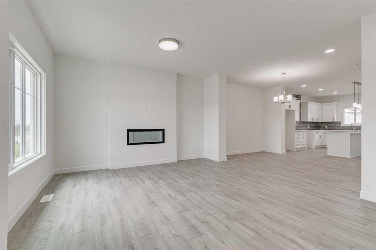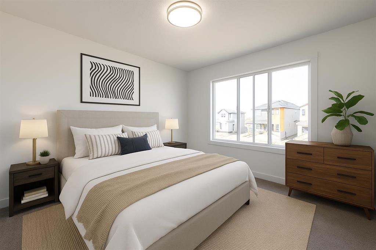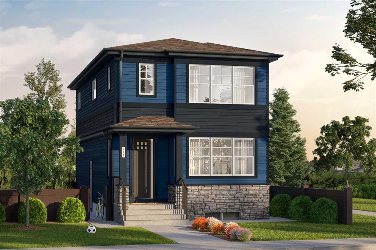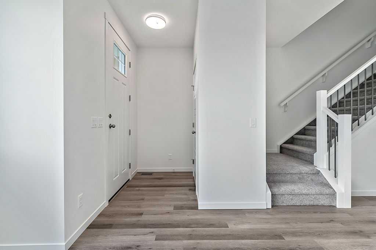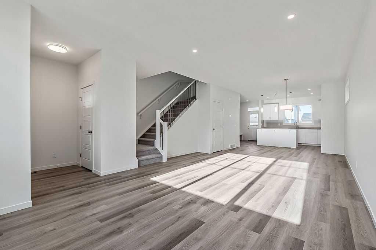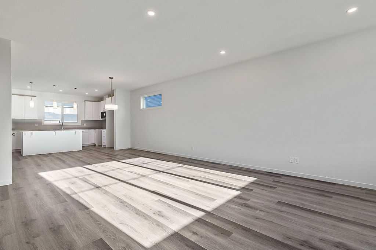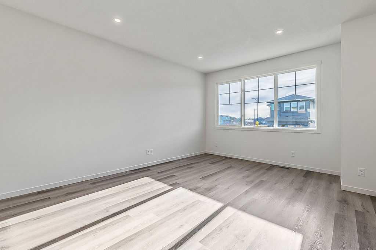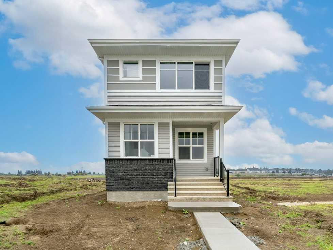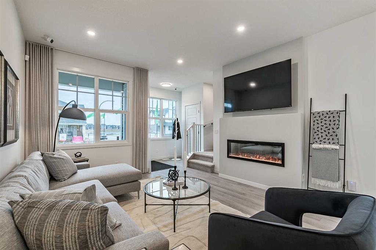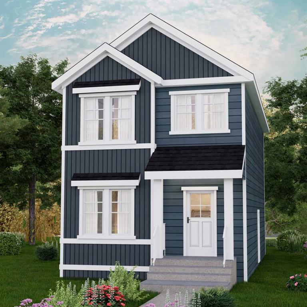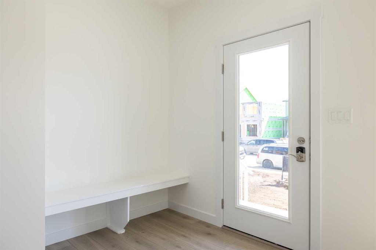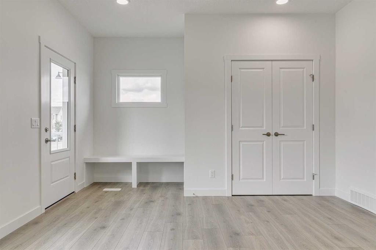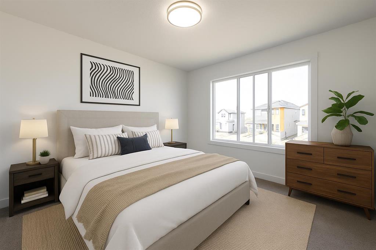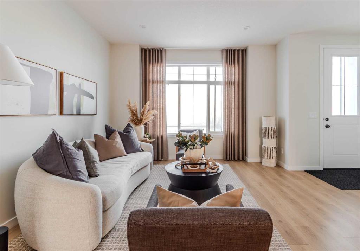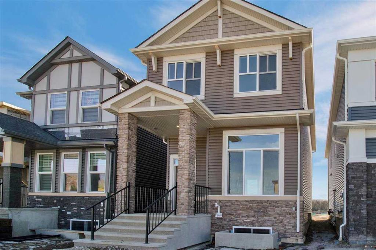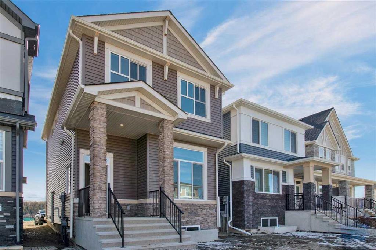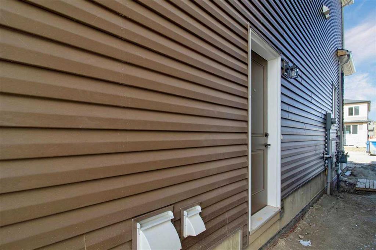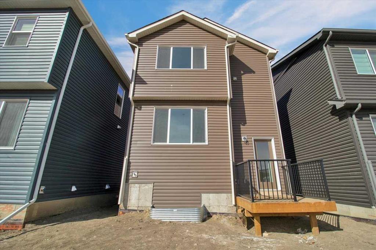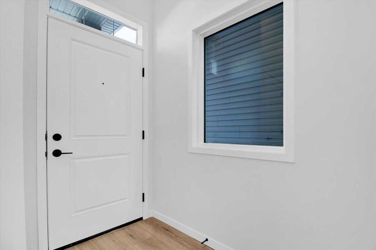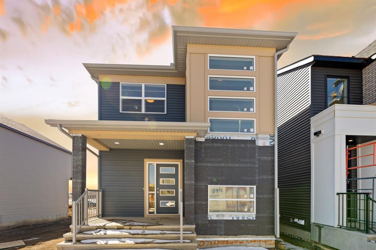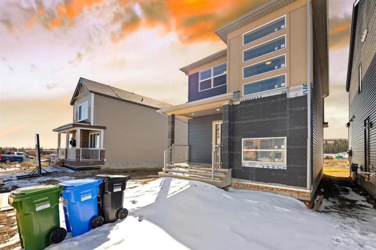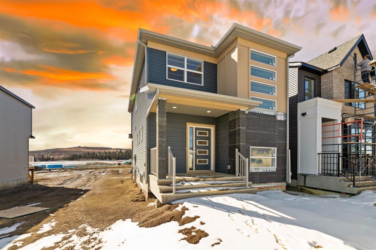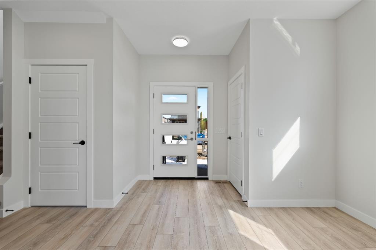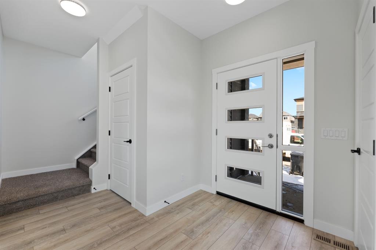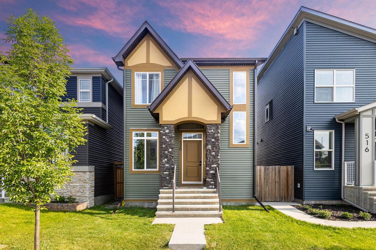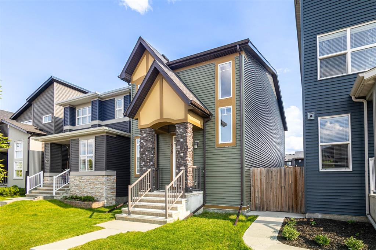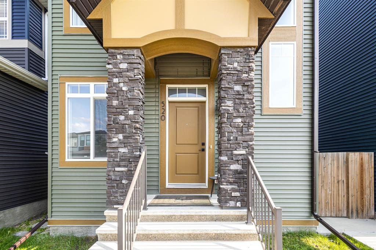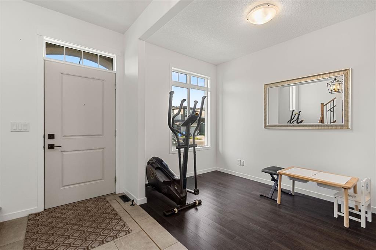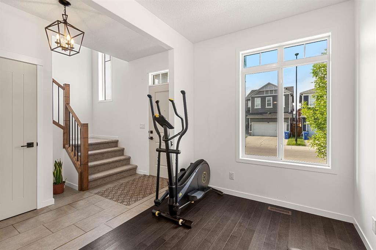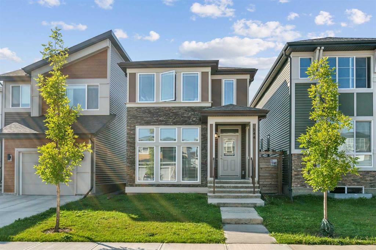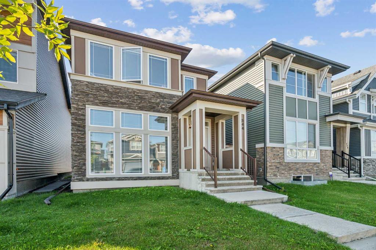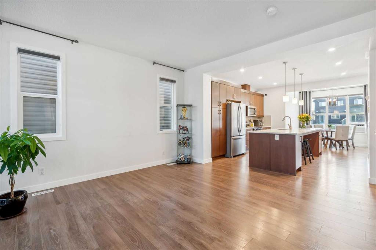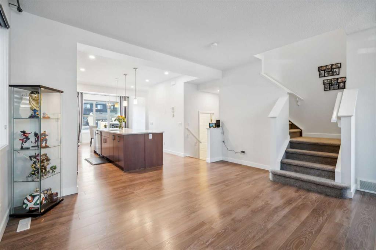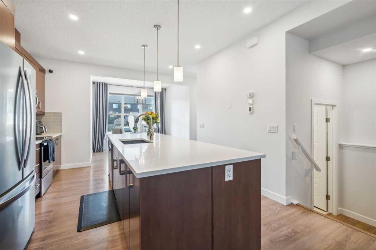95 Creekside Manor SW
Calgary T0L0X0
MLS® Number: A2229801
$ 598,999
4
BEDROOMS
3 + 0
BATHROOMS
1,751
SQUARE FEET
2024
YEAR BUILT
Welcome to your new home in Sirocco, an upscale community in the SW of Calgary. Sirocco is nestled near the creek and thoughtfully designed around a stunning Central Park featuring two soccer fields, a baseball diamond, and a playground. With additional parks, a scenic storm pond, and planned retail space, Sirocco offers the perfect balance of nature, convenience, and family-friendly living. This 1,750 sq. ft. home showcases thoughtful design throughout, beginning with a main floor bedroom and full bathroom—ideal for guests or a private home office. The open-concept main floor seamlessly connects the kitchen, dining, and living areas, creating a bright and inviting space for everyday living and entertaining. Upstairs, you'll find three spacious bedrooms, a versatile bonus room, convenient upper-floor laundry, and two full bathrooms, providing comfort and function for the entire family. The unfinished basement is upgraded and ready for potential future development, featuring a 9-foot foundation, rough-in for a bathroom, two oversized windows, and a dedicated separate side entrance—making it ideal for potential future development or extended living space. This is a brand-new, never-lived-in home with immediate possession available.. Photos are representative.
| COMMUNITY | Pine Creek |
| PROPERTY TYPE | Detached |
| BUILDING TYPE | House |
| STYLE | 2 Storey |
| YEAR BUILT | 2024 |
| SQUARE FOOTAGE | 1,751 |
| BEDROOMS | 4 |
| BATHROOMS | 3.00 |
| BASEMENT | Full, Unfinished |
| AMENITIES | |
| APPLIANCES | Dishwasher, Microwave, Range, Refrigerator |
| COOLING | None |
| FIREPLACE | N/A |
| FLOORING | Carpet, Hardwood |
| HEATING | Forced Air, Natural Gas |
| LAUNDRY | Upper Level |
| LOT FEATURES | Back Lane |
| PARKING | Parking Pad |
| RESTRICTIONS | Easement Registered On Title, Restrictive Covenant |
| ROOF | Asphalt Shingle |
| TITLE | Fee Simple |
| BROKER | Bode Platform Inc. |
| ROOMS | DIMENSIONS (m) | LEVEL |
|---|---|---|
| Bedroom | 9`6" x 9`6" | Main |
| Nook | 13`5" x 8`0" | Main |
| Great Room | 13`0" x 11`0" | Main |
| 4pc Bathroom | 0`0" x 0`0" | Main |
| 4pc Bathroom | 0`0" x 0`0" | Upper |
| 4pc Ensuite bath | 0`0" x 0`0" | Upper |
| Bonus Room | 13`8" x 8`0" | Upper |
| Bedroom - Primary | 13`8" x 12`0" | Upper |
| Bedroom | 10`0" x 9`6" | Upper |
| Bedroom | 9`6" x 9`6" | Upper |

