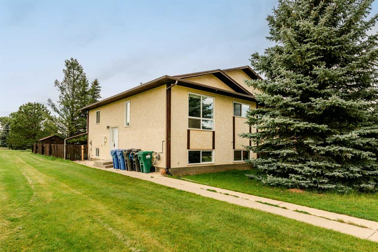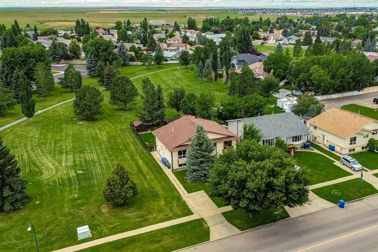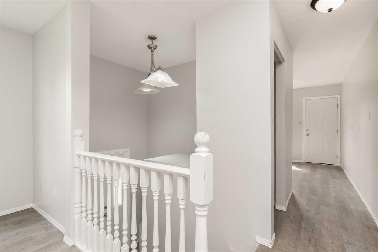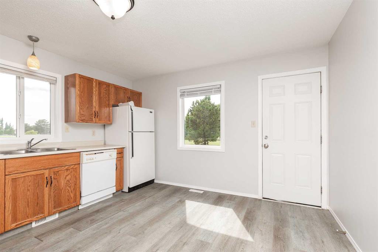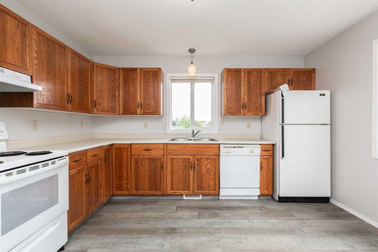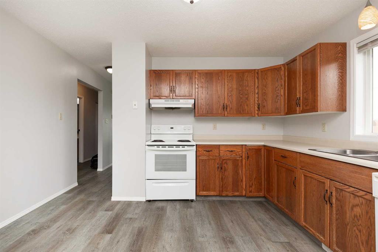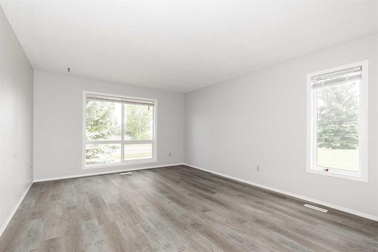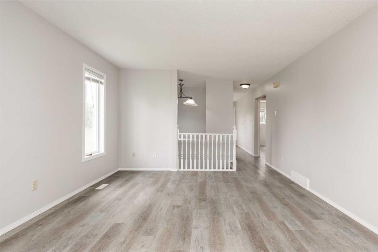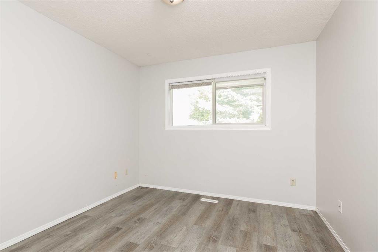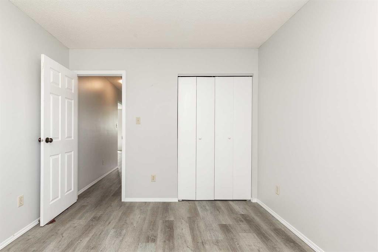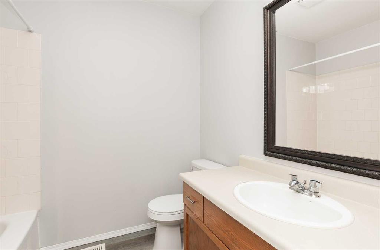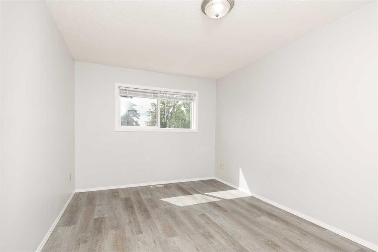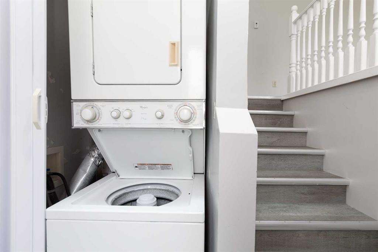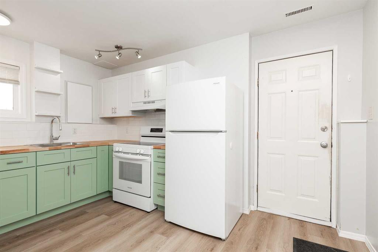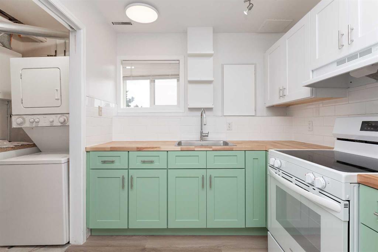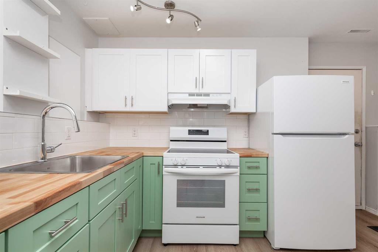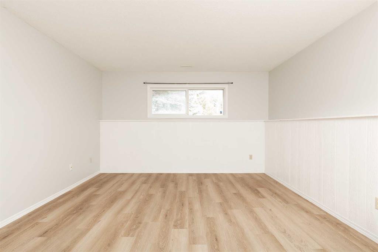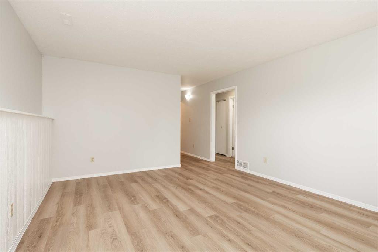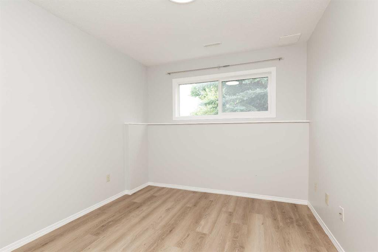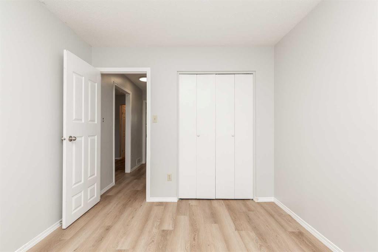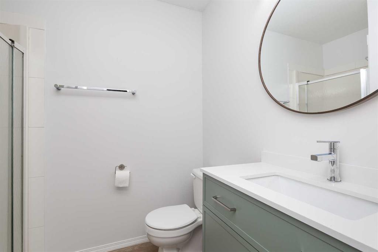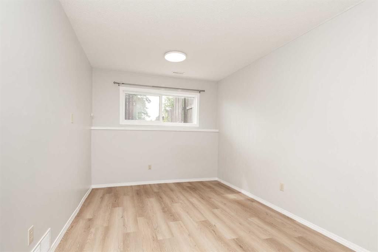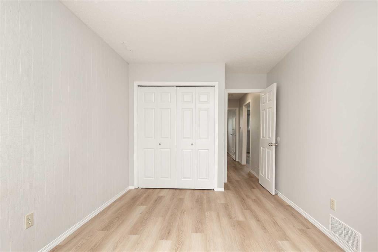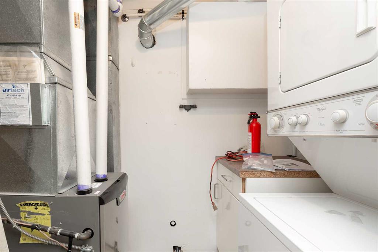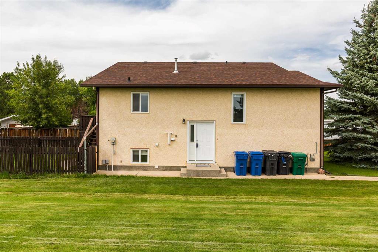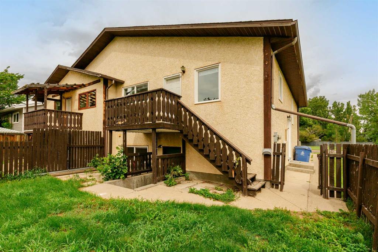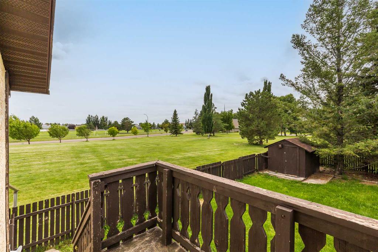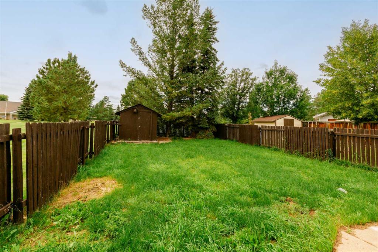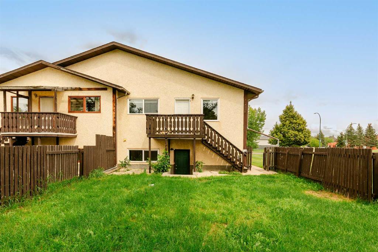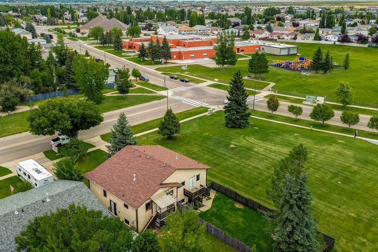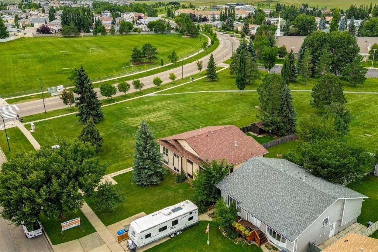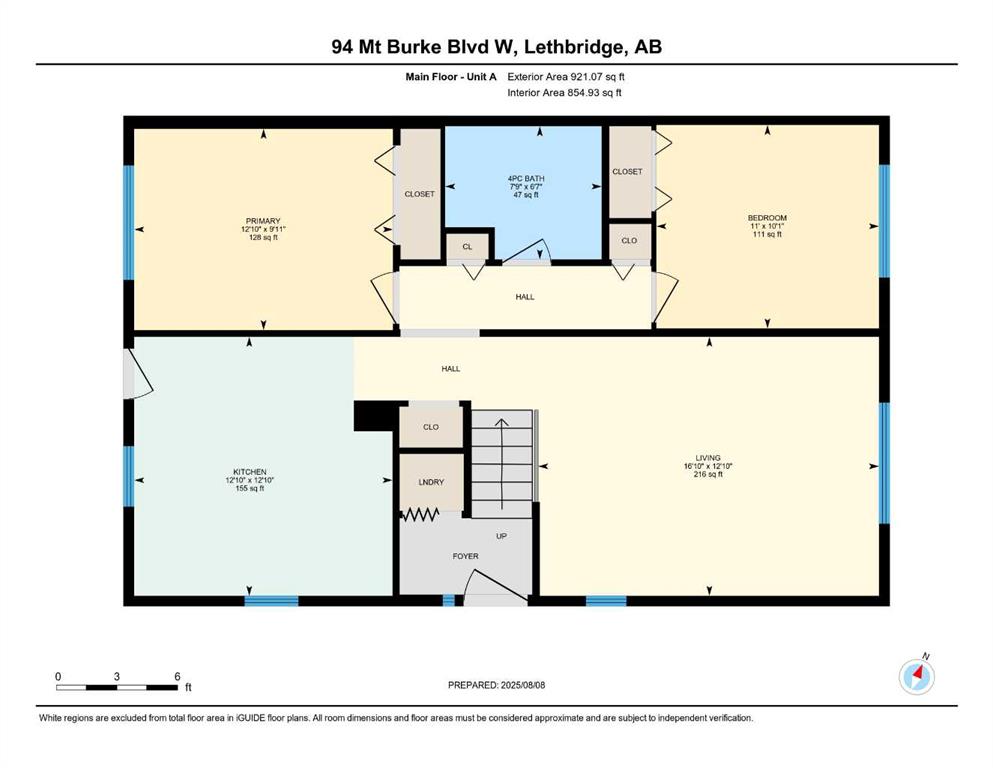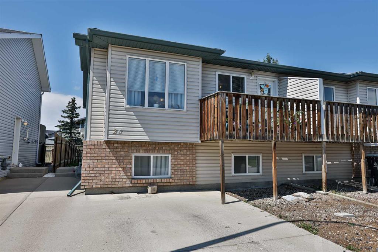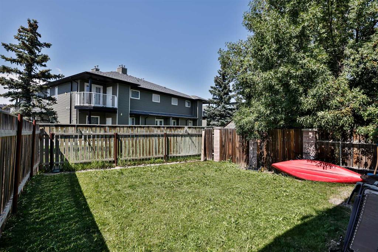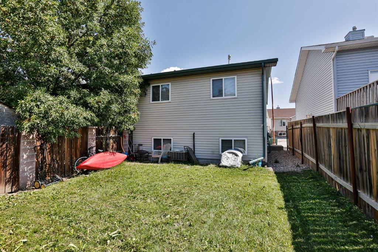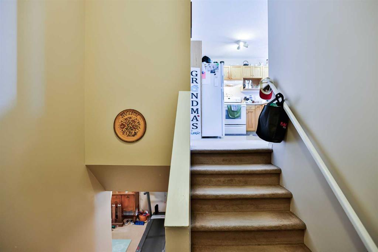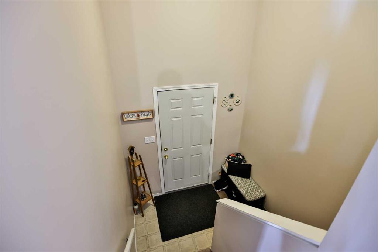94 Mt Burke Boulevard W
Lethbridge T1K 6M9
MLS® Number: A2246589
$ 349,900
4
BEDROOMS
2 + 0
BATHROOMS
1987
YEAR BUILT
Here's a revenue property you wont want to miss. This illegally suited half duplex has recently been renovated and is vacant and waiting for your future plans. Live up or down and rent out the additional unit, or rent out both for a great investment. This property features two bedrooms, one bathroom, and in suite laundry in each unit. There have been many updates to the property over the years including a high efficiency furnace, vinyl windows and shingles, but the show stopper is the lower unit. This unit features a separate entrance and was just substantially renovated with a new kitchen, appliances, vanity, flooring, paint, light fixtures, and more. Outside you'll find a large fenced back yard that both sides and backs onto the ample green space of Rocky Mountain Park and the walking paths within. This home is located near the University and is a stone's throw to Gerald B. Probe Elementary School and Senator Joyce Fairbairn Middle School. This property has a history of significant rental income and has huge revenue potential. Check out the virtual tour and contact your favorite agent for an in person tour before its gone.
| COMMUNITY | Mountain Heights |
| PROPERTY TYPE | Semi Detached (Half Duplex) |
| BUILDING TYPE | Duplex |
| STYLE | Side by Side, Bi-Level |
| YEAR BUILT | 1987 |
| SQUARE FOOTAGE | 921 |
| BEDROOMS | 4 |
| BATHROOMS | 2.00 |
| BASEMENT | Separate/Exterior Entry, Finished, Full, Walk-Up To Grade |
| AMENITIES | |
| APPLIANCES | Other |
| COOLING | None |
| FIREPLACE | N/A |
| FLOORING | Vinyl Plank |
| HEATING | Forced Air, Natural Gas |
| LAUNDRY | Lower Level, Main Level, Multiple Locations |
| LOT FEATURES | Back Yard, Backs on to Park/Green Space, Landscaped, No Neighbours Behind |
| PARKING | Off Street, Parking Pad |
| RESTRICTIONS | None Known |
| ROOF | Asphalt Shingle |
| TITLE | Fee Simple |
| BROKER | RE/MAX REAL ESTATE - LETHBRIDGE |
| ROOMS | DIMENSIONS (m) | LEVEL |
|---|---|---|
| Living Room | 12`10" x 16`11" | Lower |
| Kitchen | 12`10" x 7`11" | Lower |
| Bedroom - Primary | 9`6" x 14`10" | Lower |
| Bedroom | 9`6" x 10`8" | Lower |
| 3pc Bathroom | 0`0" x 0`0" | Lower |
| Laundry | 0`0" x 0`0" | Lower |
| Living Room | 12`10" x 16`10" | Main |
| Kitchen | 12`10" x 12`10" | Main |
| Bedroom - Primary | 9`11" x 12`10" | Main |
| Bedroom | 10`1" x 11`0" | Main |
| 4pc Bathroom | 0`0" x 0`0" | Main |
| Laundry | 0`0" x 0`0" | Main |

