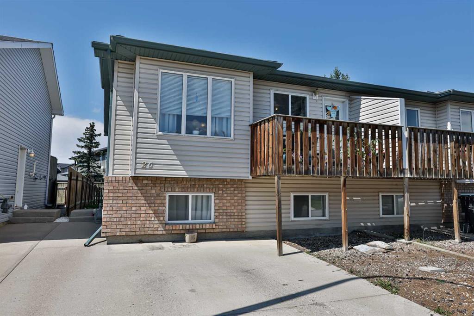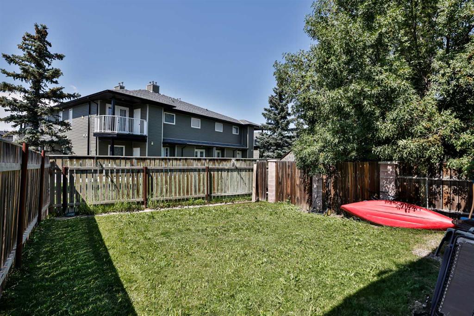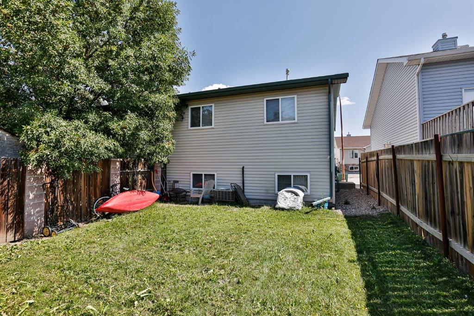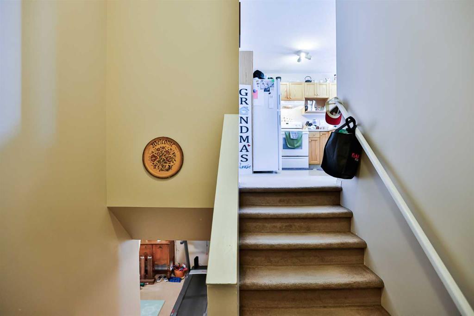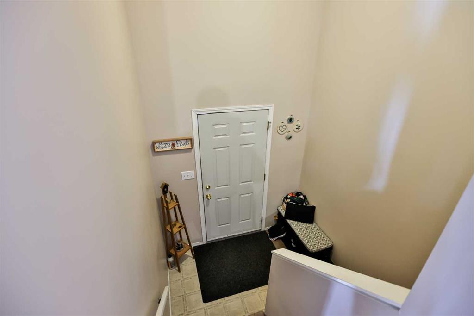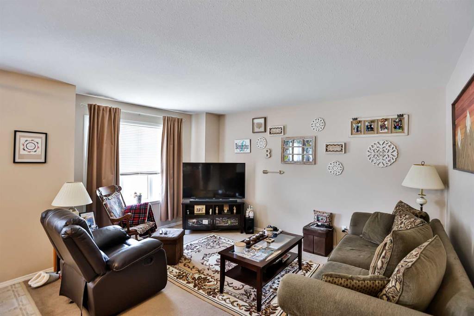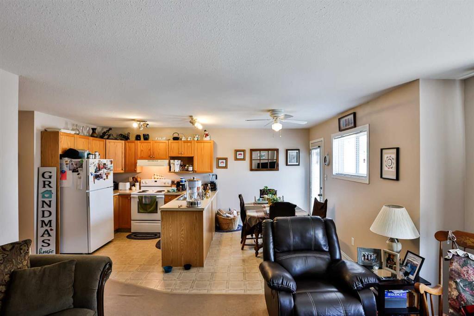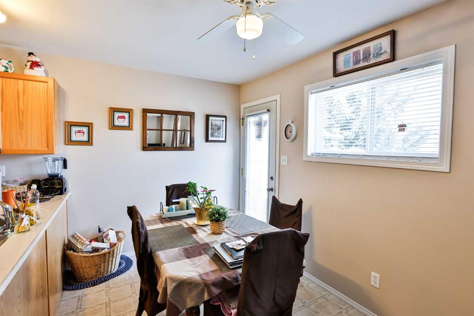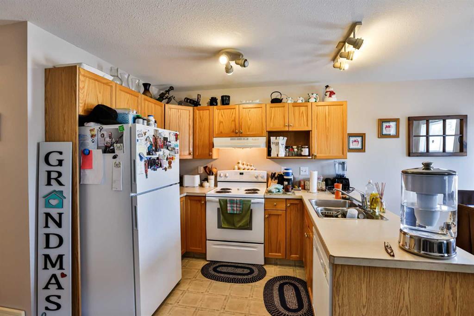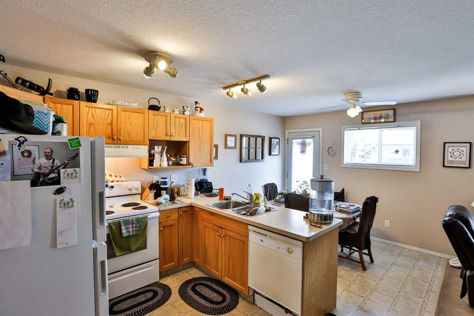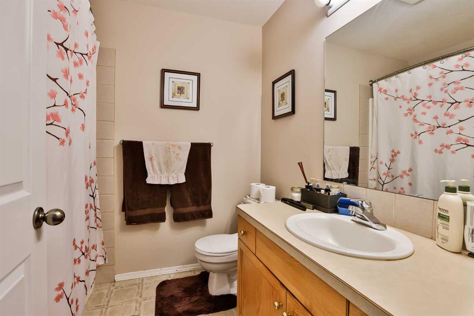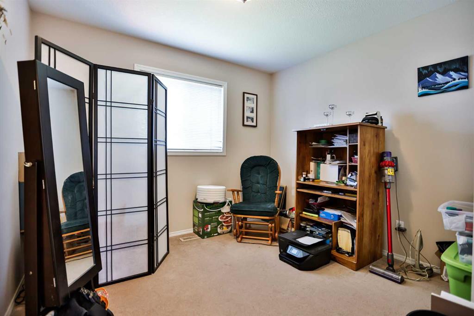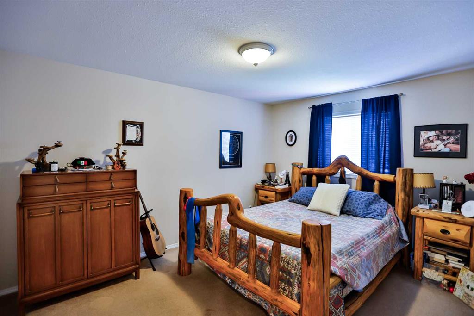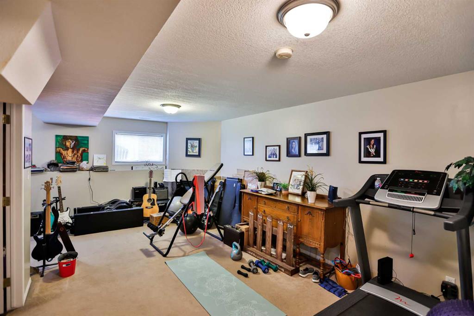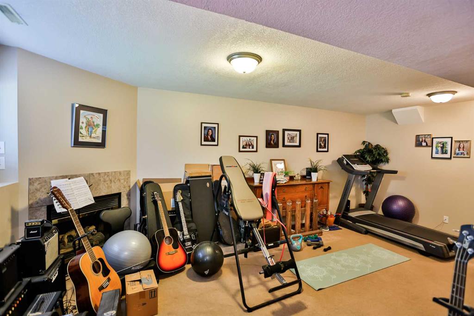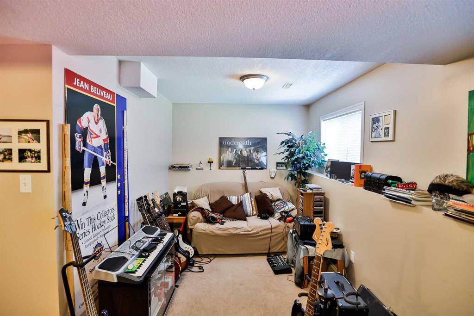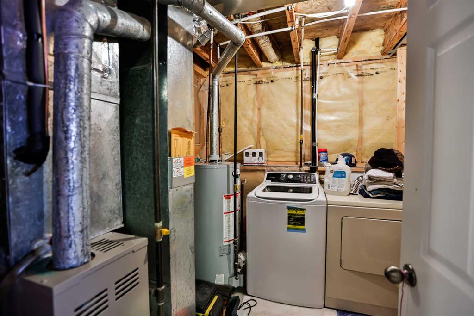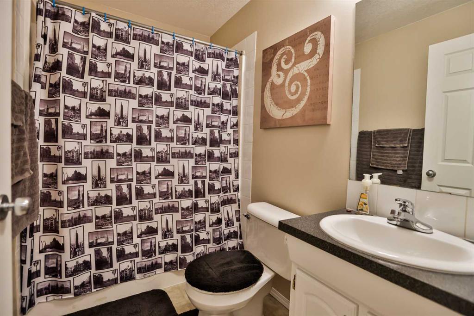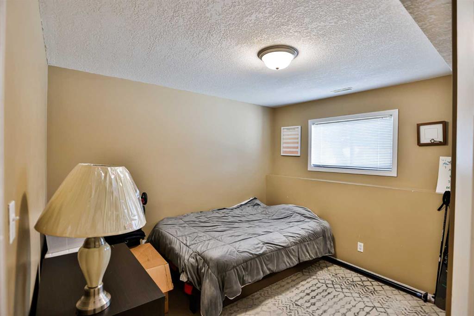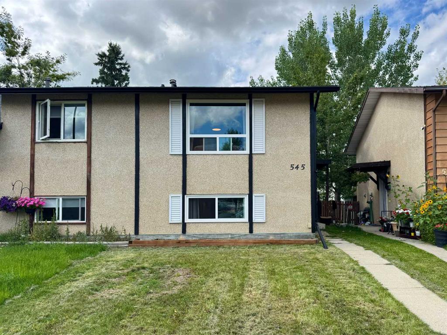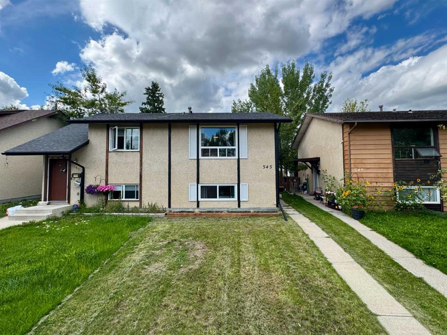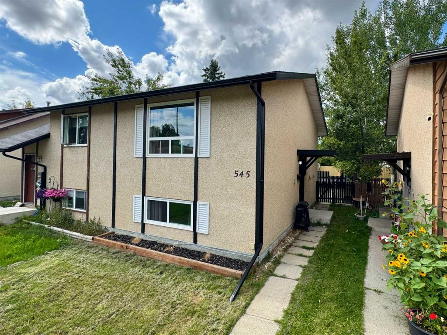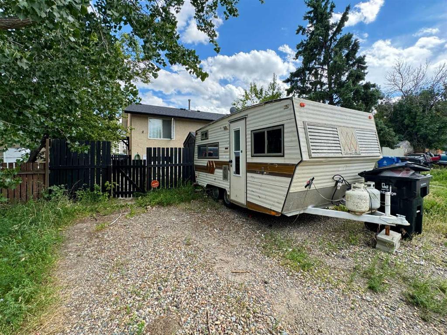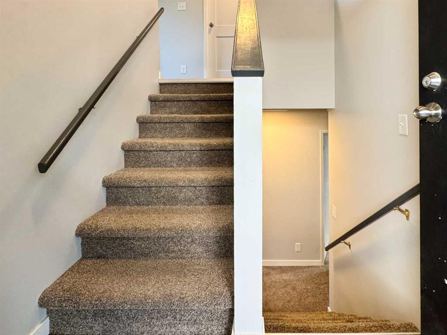26, 720 Heritage Boulevard W
Lethbridge T1K 7X2
MLS® Number: A2246112
$ 285,000
4
BEDROOMS
2 + 0
BATHROOMS
855
SQUARE FEET
2002
YEAR BUILT
Welcome to a fantastic investment opportunity or the perfect starter home to move your family into! With four bedrooms—two on the main floor and two in the basement—there’s plenty of space for everyone. Located in West Point Village, a desirable bare land condo development, this home features two full bathrooms and two generous living areas, including a cozy basement family room with a gas fireplace. Enjoy your morning coffee or summer barbecues on the front deck or in your private fenced back yard. You’ll also appreciate the off-street parking, providing hassle-free access and added security for your vehicle. This home is a half duplex, just steps from shopping, restaurants, and with quick access to Highway 3. With a great layout and unbeatable location, this one won’t last long! ?? Call your favourite REALTOR® today to book a showing!
| COMMUNITY | Heritage Heights |
| PROPERTY TYPE | Semi Detached (Half Duplex) |
| BUILDING TYPE | Duplex |
| STYLE | Side by Side, Bi-Level |
| YEAR BUILT | 2002 |
| SQUARE FOOTAGE | 855 |
| BEDROOMS | 4 |
| BATHROOMS | 2.00 |
| BASEMENT | Finished, Full |
| AMENITIES | |
| APPLIANCES | Central Air Conditioner, Dishwasher, Range Hood, Refrigerator, Stove(s), Window Coverings |
| COOLING | Central Air |
| FIREPLACE | Basement, Gas |
| FLOORING | Carpet, Vinyl |
| HEATING | Forced Air, Natural Gas |
| LAUNDRY | In Basement, In Unit |
| LOT FEATURES | Standard Shaped Lot, Street Lighting |
| PARKING | Off Street, Parking Pad |
| RESTRICTIONS | Pet Restrictions or Board approval Required |
| ROOF | Asphalt Shingle |
| TITLE | Fee Simple |
| BROKER | RE/MAX REAL ESTATE - LETHBRIDGE |
| ROOMS | DIMENSIONS (m) | LEVEL |
|---|---|---|
| Family Room | 20`3" x 20`5" | Basement |
| 4pc Bathroom | 4`11" x 8`0" | Basement |
| Bedroom | 10`6" x 11`4" | Basement |
| Bedroom | 12`6" x 8`8" | Basement |
| Furnace/Utility Room | 7`4" x 8`9" | Basement |
| Bedroom | 9`5" x 10`2" | Main |
| 4pc Bathroom | 7`5" x 6`8" | Main |
| Kitchen | 9`8" x 9`11" | Main |
| Dining Room | 7`2" x 9`11" | Main |
| Living Room | 14`6" x 12`8" | Main |
| Bedroom - Primary | 14`1" x 10`7" | Main |

