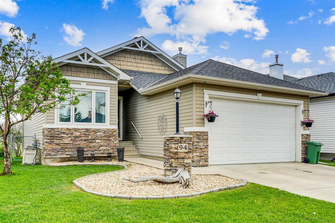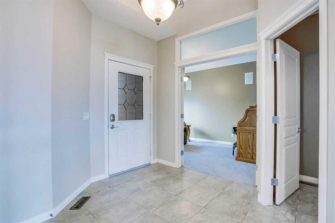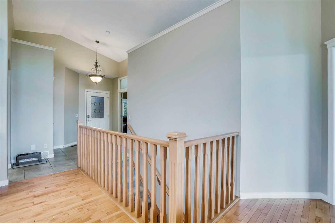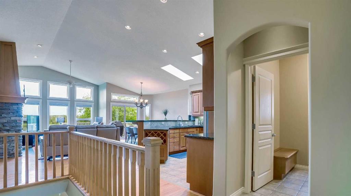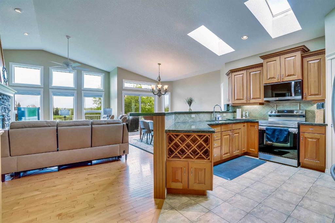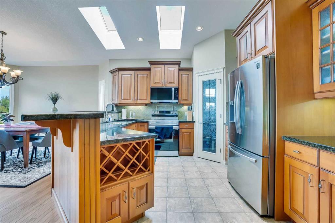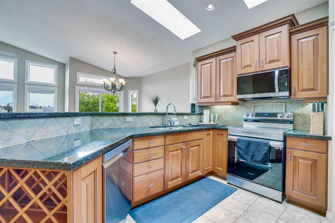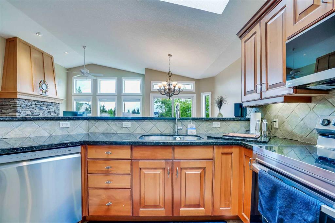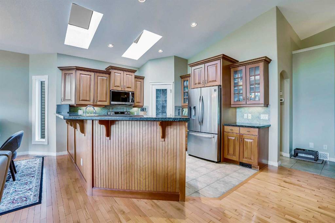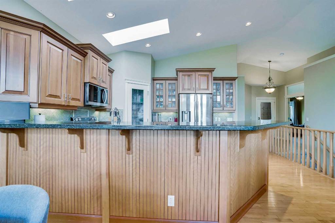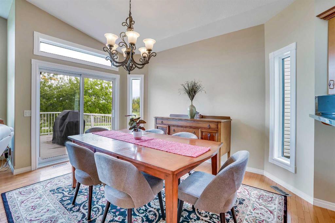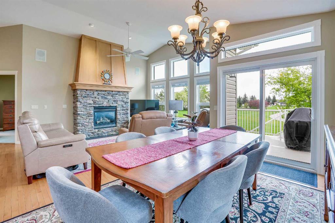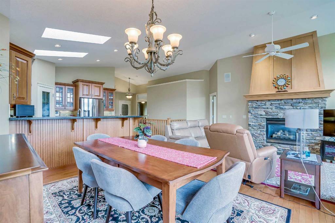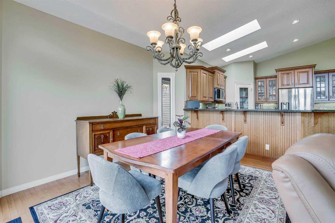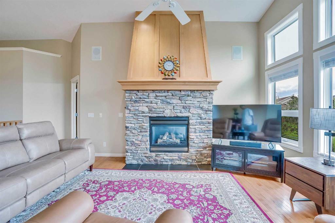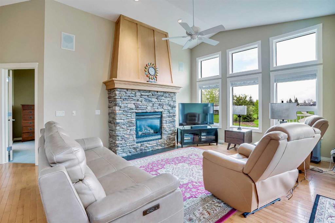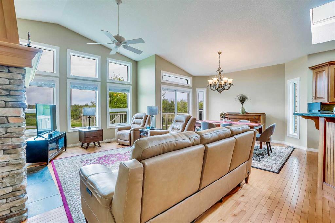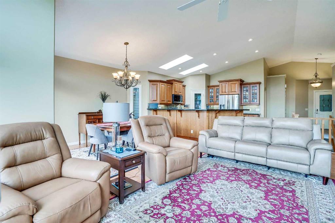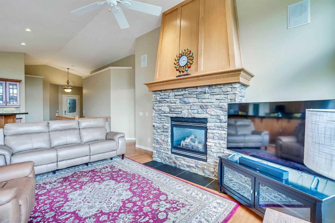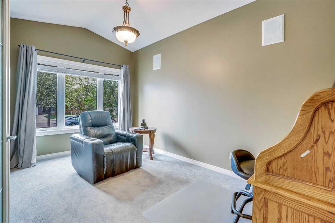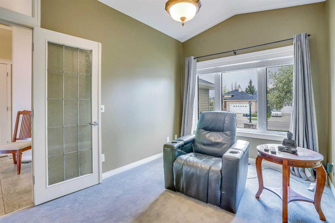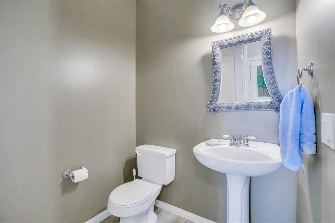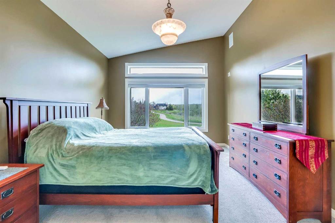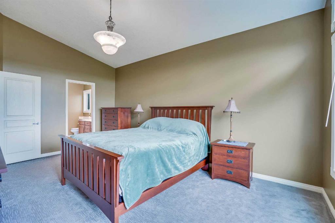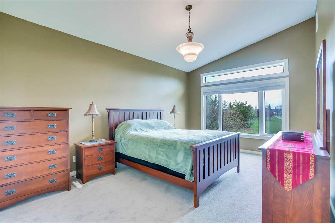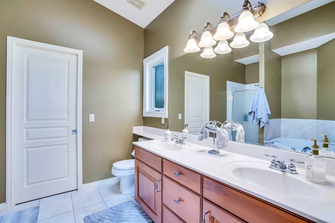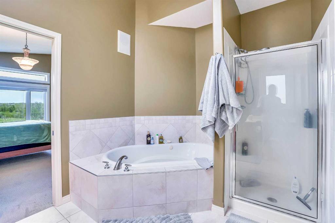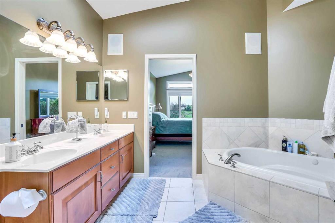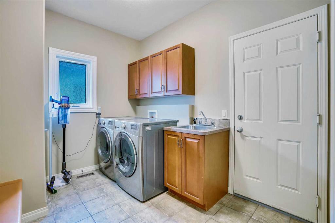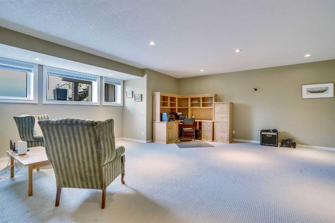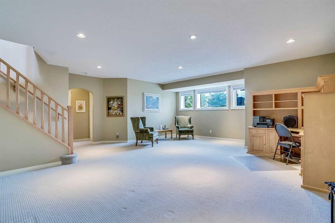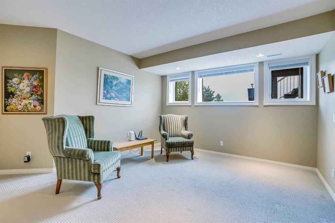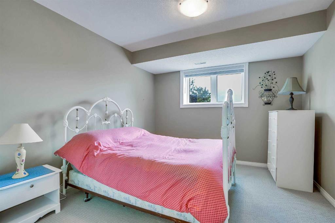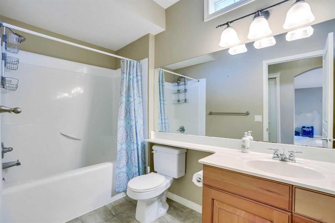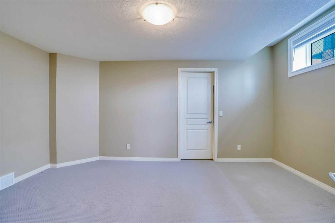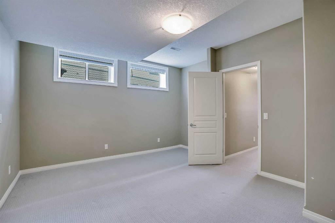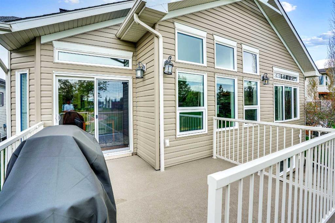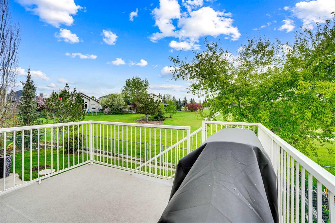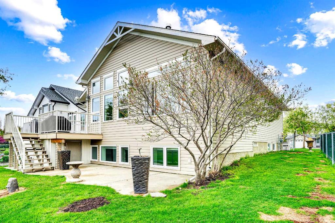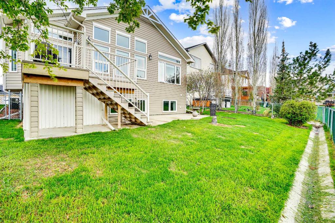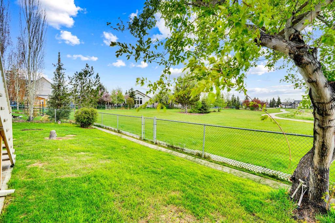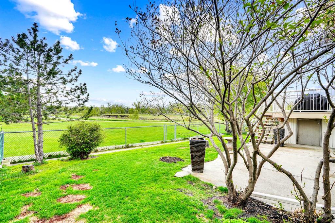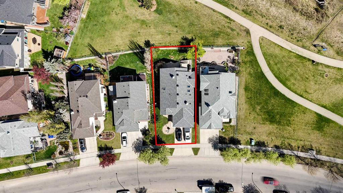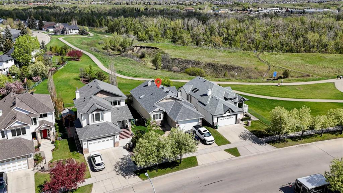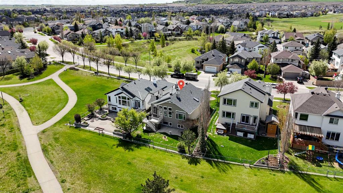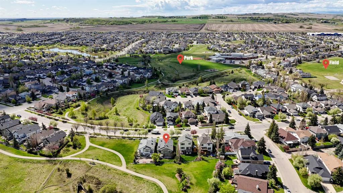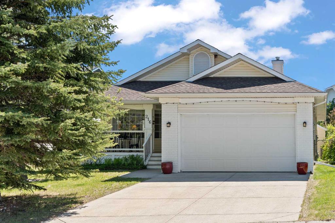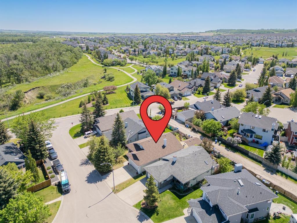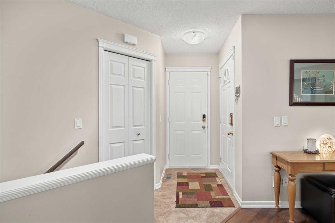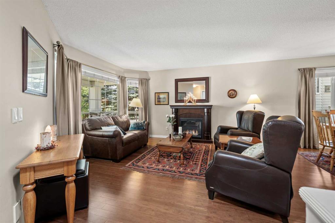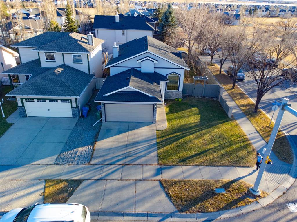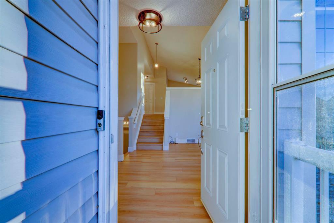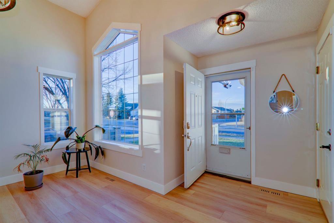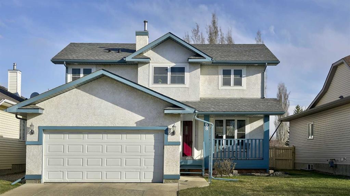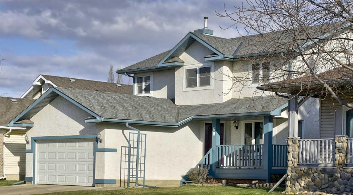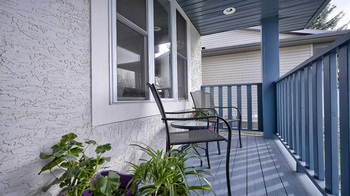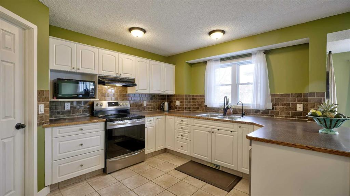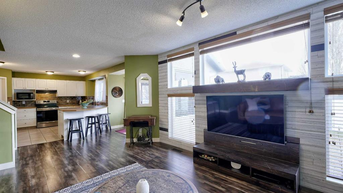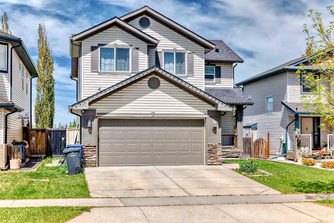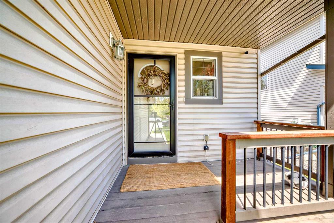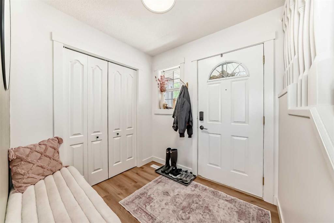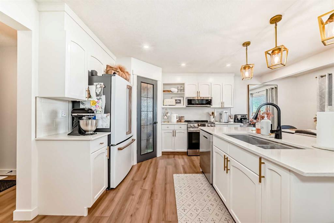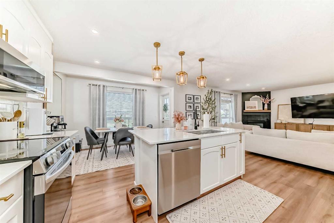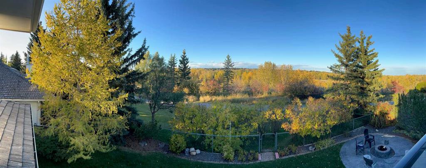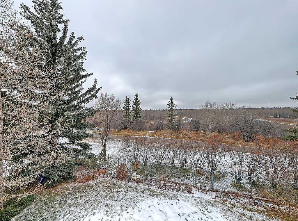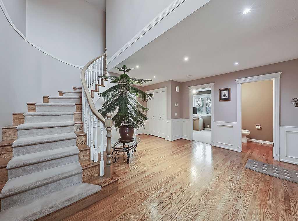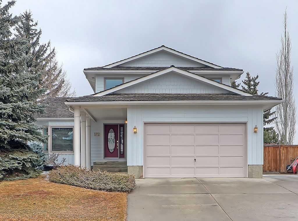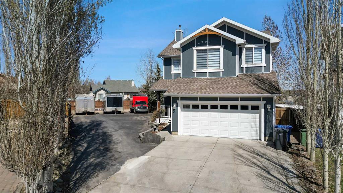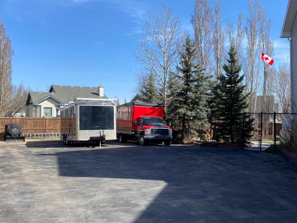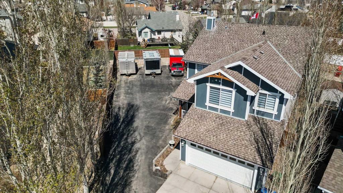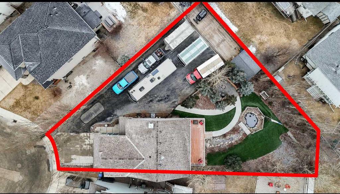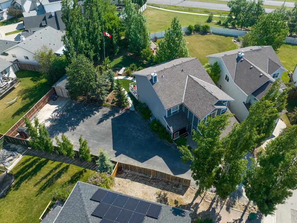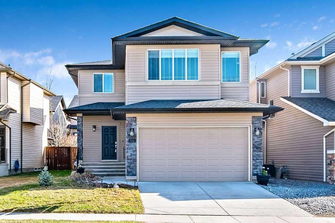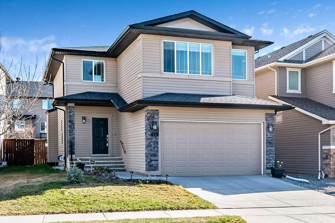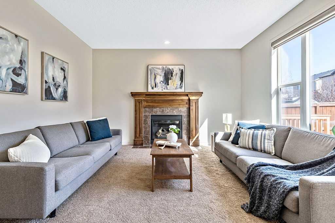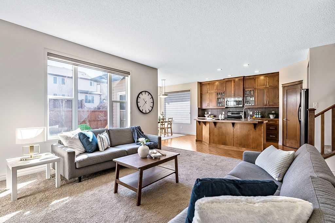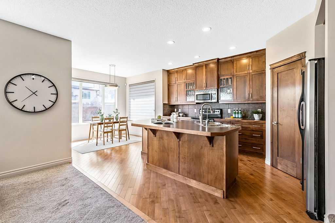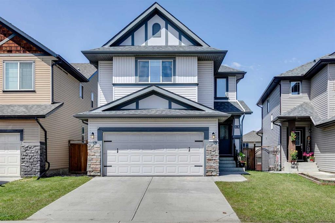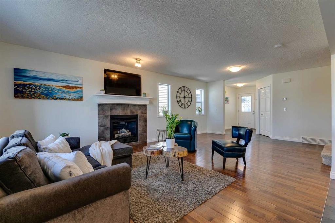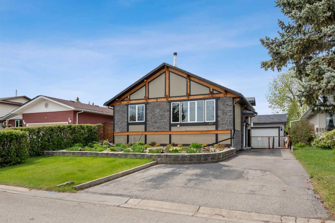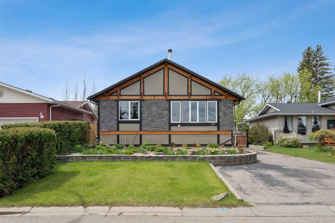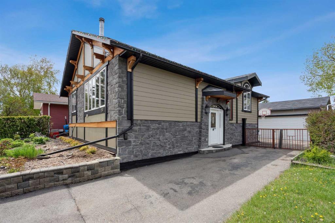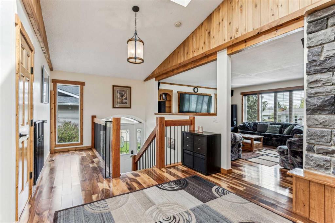94 Cimarron Drive
Okotoks T1S 1R6
MLS® Number: A2223166
$ 785,000
3
BEDROOMS
2 + 1
BATHROOMS
2003
YEAR BUILT
Welcome to this stunning bungalow that offers peace, tranquility, and breathtaking views from every angle! Nestled against the serene Environmental Reserve and Sheep River walking paths, this home is the perfect sanctuary for those seeking a blend of nature and luxury. Bright & Open Living Space with Vaulted ceilings has new paint on the main level and triple paned windows installed in 2023. Central air will keep you comfortable in the warmer months ahead. Two skylights in the kitchen create an airy, spacious atmosphere. The entire back wall of the home is lined with windows, capturing the stunning views of the natural surroundings. Relax in the charming living room space offering a stunning gas fireplace. The chef-inspired kitchen features cherrywood cabinetry, crown mouldings, granite countertops and newer stainless steel appliances (2023). A large island offers additional seating, and the spacious corner pantry ensures you’ll have plenty of storage. The front flex room provides the perfect space for a home office or whatever your heart desires. Spacious primary bedroom enjoys peaceful views of the environmental reserve, and has newer carpet (2024), a large walk-in closet, and a 5-piece ensuite with a jetted tub, double sinks, and separate shower. Step down to the lower level with 9' ceiling and large windows bringing in natural light. Lower level also features slab heating and a huge recreation /family room. Two additional bedrooms, and a full bathroom makes great space for the kids or guests. Plenty of storage for all your needs! Enjoy easy-to-maintain yard space. A rear deck has newer vinyl , aluminum railings plus additional storage underneath. A poured concrete pad provides the ideal space for outdoor entertaining or relaxing in a cooler space. For added convenience, the double attached garage provides ample space for vehicles and storage. Walk right out your back door to explore the beauty of the Environmental Reserve and Sheep River walking paths. A true retreat for nature lovers and those looking to escape the hustle and bustle of everyday life. Embrace what awaits you.
| COMMUNITY | Cimarron |
| PROPERTY TYPE | Detached |
| BUILDING TYPE | House |
| STYLE | Bungalow |
| YEAR BUILT | 2003 |
| SQUARE FOOTAGE | 1,362 |
| BEDROOMS | 3 |
| BATHROOMS | 3.00 |
| BASEMENT | Finished, Full |
| AMENITIES | |
| APPLIANCES | Central Air Conditioner, Dishwasher, Dryer, Electric Stove, Freezer, Garage Control(s), Microwave, Refrigerator, Washer, Window Coverings |
| COOLING | Central Air |
| FIREPLACE | Electric, Gas |
| FLOORING | Hardwood, Tile |
| HEATING | In Floor, Fireplace(s), Forced Air, Natural Gas |
| LAUNDRY | Laundry Room |
| LOT FEATURES | Backs on to Park/Green Space, Environmental Reserve, Interior Lot, Landscaped, Lawn, No Neighbours Behind, Standard Shaped Lot, Street Lighting |
| PARKING | Double Garage Attached, Driveway, Front Drive, Garage Door Opener, Garage Faces Front, Insulated |
| RESTRICTIONS | Restrictive Covenant, Utility Right Of Way |
| ROOF | Asphalt Shingle |
| TITLE | Fee Simple |
| BROKER | Century 21 Foothills Real Estate |
| ROOMS | DIMENSIONS (m) | LEVEL |
|---|---|---|
| 4pc Bathroom | 5`5" x 9`11" | Lower |
| Bedroom | 15`8" x 13`3" | Lower |
| Bedroom | 11`5" x 12`8" | Lower |
| Game Room | 22`4" x 24`0" | Lower |
| Storage | 3`11" x 8`2" | Lower |
| Furnace/Utility Room | 15`9" x 12`6" | Lower |
| Walk-In Closet | 7`9" x 7`8" | Lower |
| 2pc Bathroom | 5`4" x 5`6" | Main |
| 5pc Ensuite bath | 12`2" x 8`5" | Main |
| Dining Room | 9`3" x 14`3" | Main |
| Foyer | 10`10" x 10`6" | Main |
| Kitchen | 16`7" x 11`4" | Main |
| Laundry | 10`2" x 8`2" | Main |
| Living Room | 16`1" x 21`6" | Main |
| Office | 8`11" x 15`5" | Main |
| Pantry | 3`8" x 3`7" | Main |
| Bedroom - Primary | 12`1" x 17`9" | Main |
| Walk-In Closet | 6`4" x 5`6" | Main |

