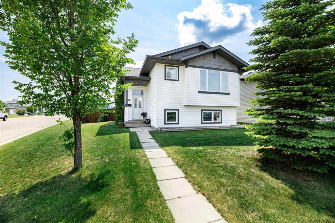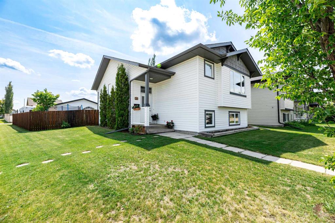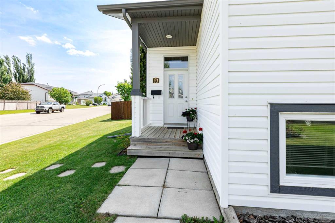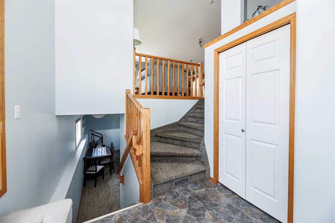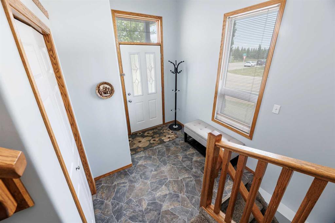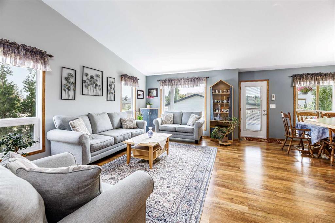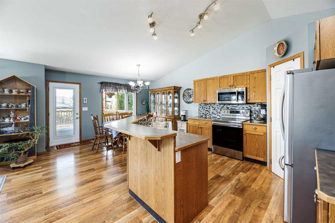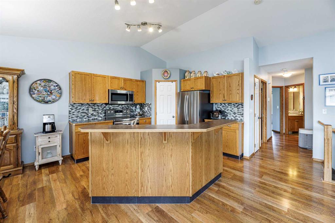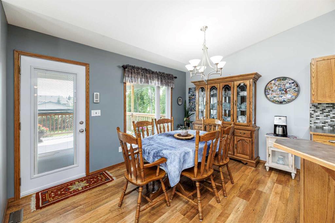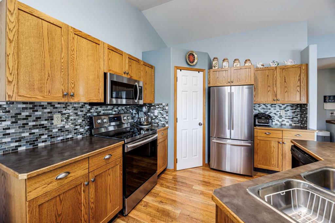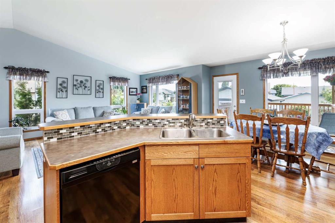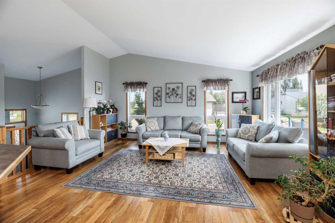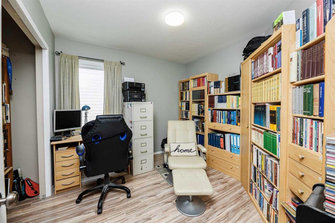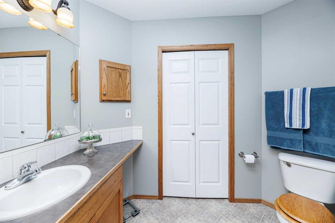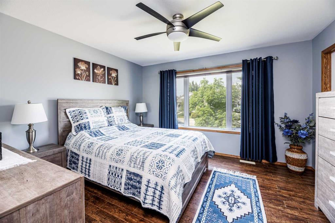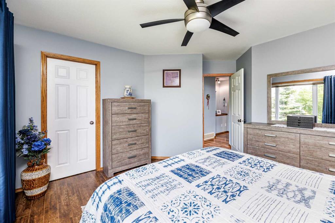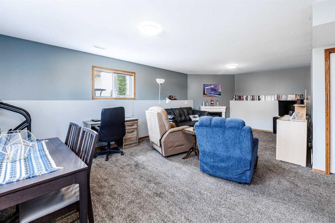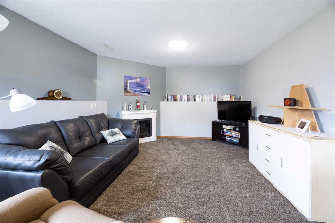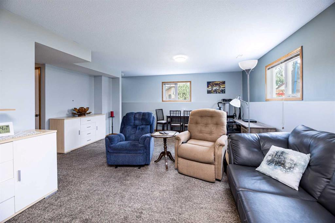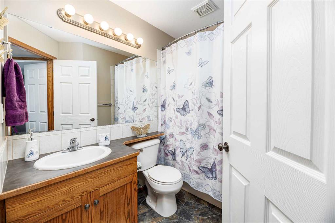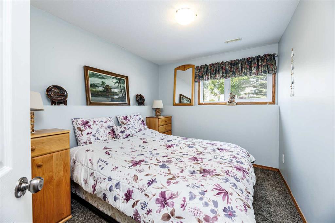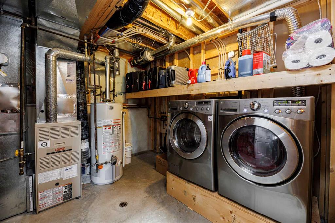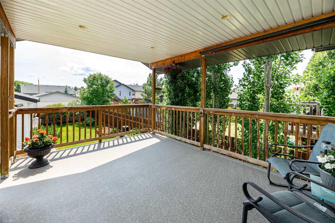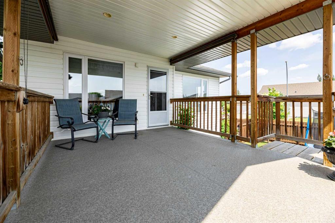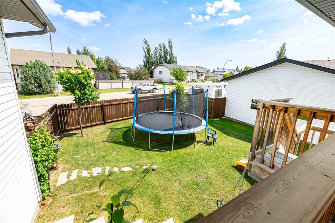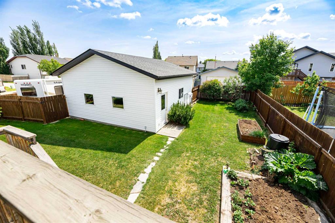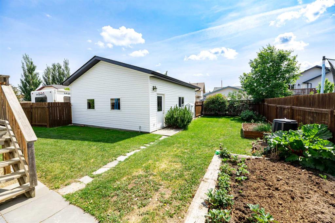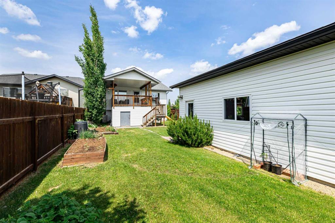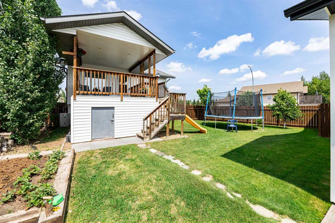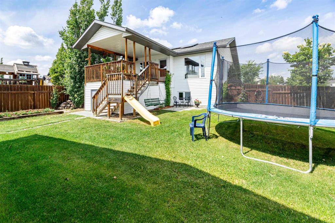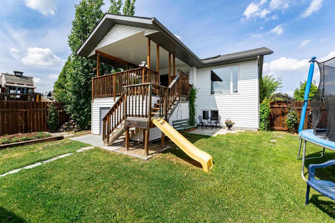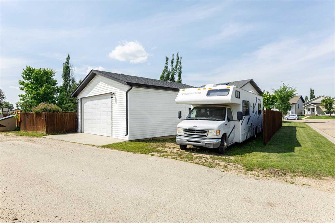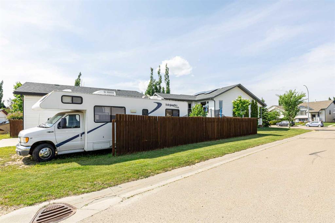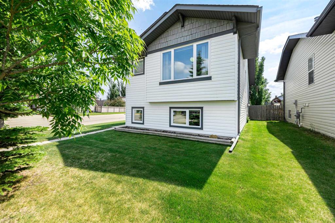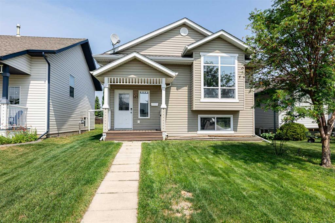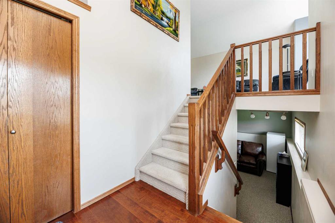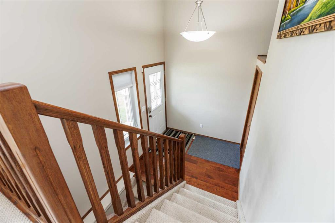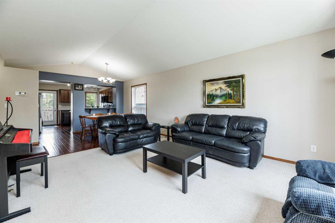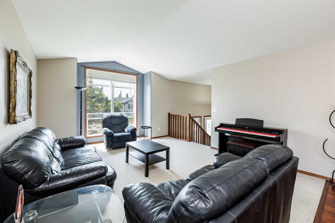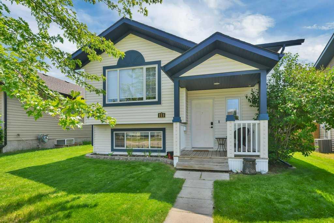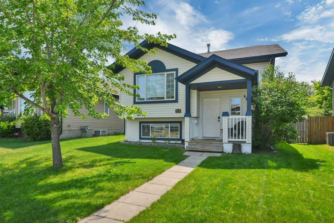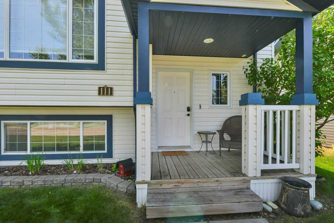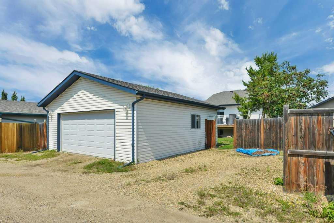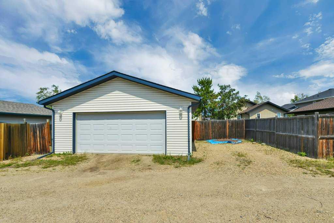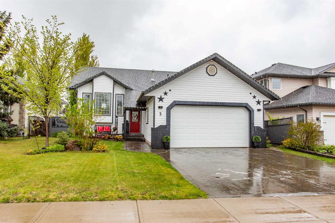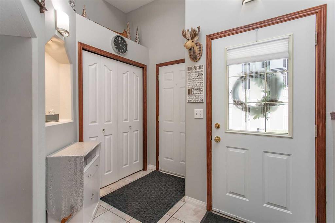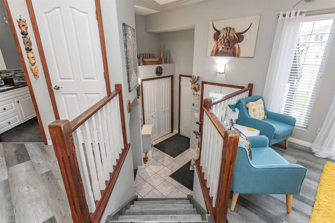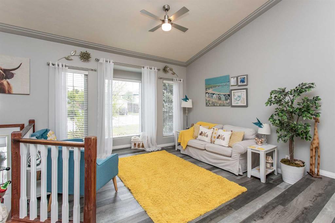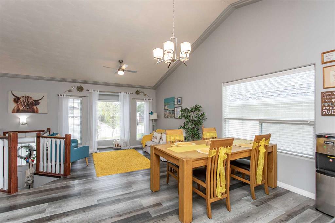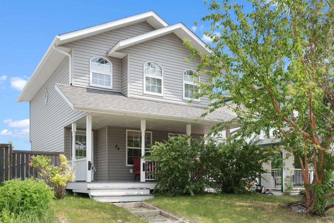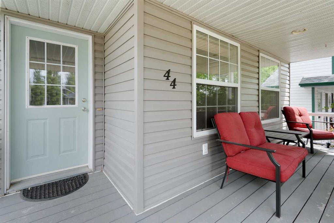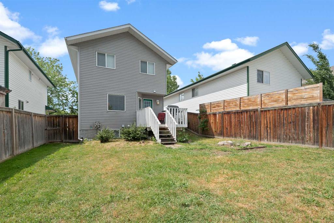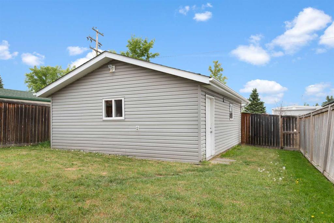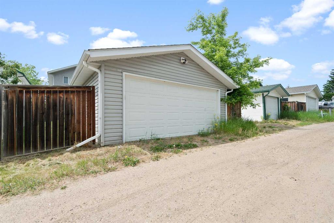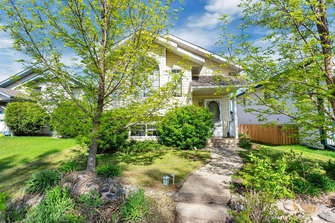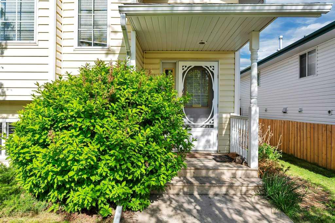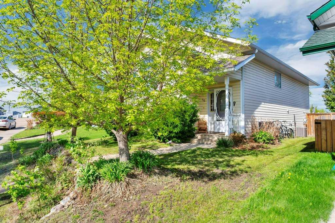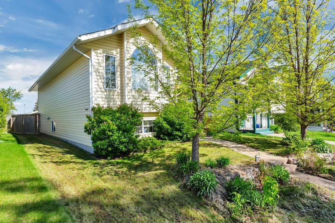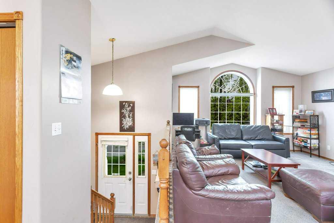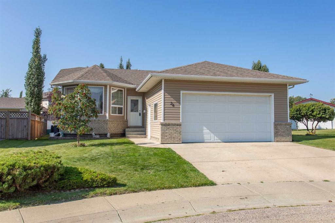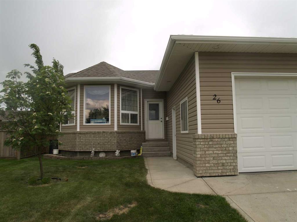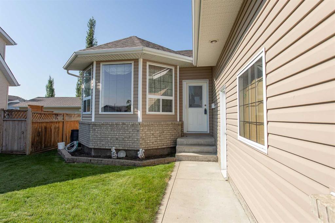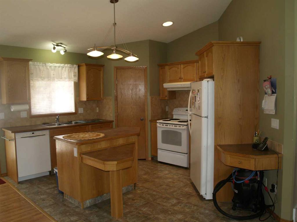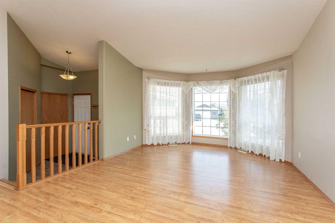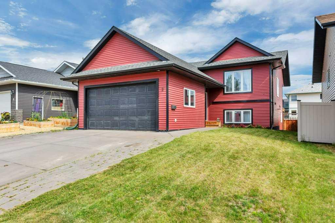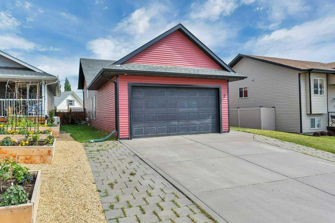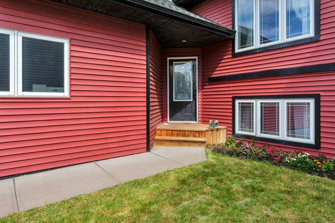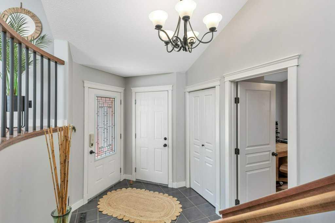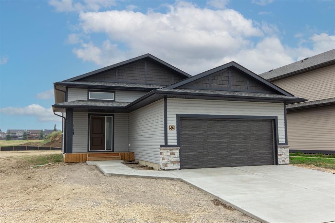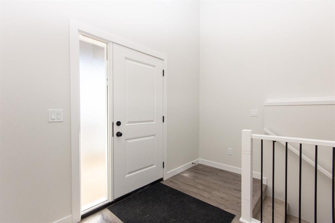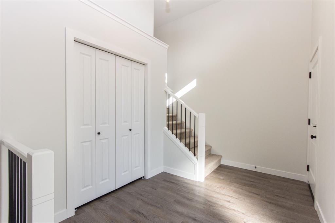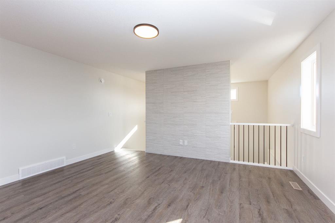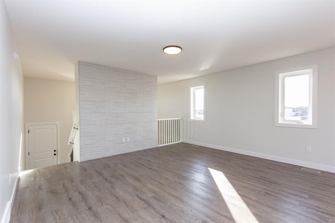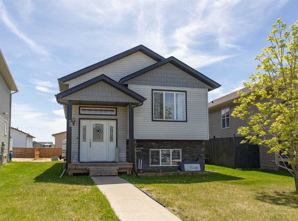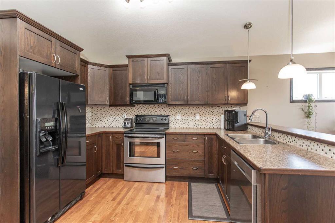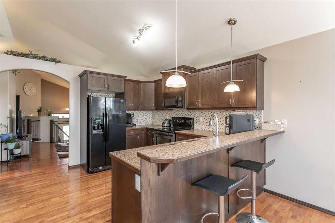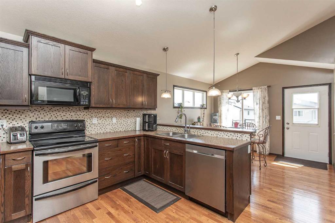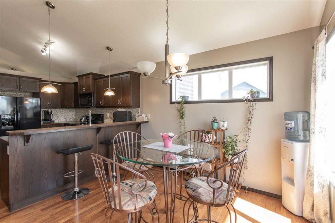93 Woodland Drive
Lacombe T4L 2L5
MLS® Number: A2233611
$ 469,911
4
BEDROOMS
2 + 0
BATHROOMS
1,095
SQUARE FEET
2003
YEAR BUILT
Welcome to this well-appointed 4-bedroom, 2-bathroom bi-level located in an excellent family neighborhood near Cranna Lake walking trails! Featuring an open floor plan with hardwood floors, vaulted ceilings and triple-glazed windows, this home is designed to feel bright, spacious, and is energy efficient. The kitchen is both stylish and functional with a center island and breakfast bar, large pantry, and fully tiled backsplash. Step out from the dining area onto the covered deck with duradeck flooring—perfect for outdoor dining or relaxing and where there is fully enclosed storage underneath. Enjoy your favorite hot drink in the morning as you feel the sunshine on your face and the sounds of the birds singing. The fully finished basement includes a laundry room/utility room with washer and dryer, plus plenty of room for family activities. The spacious family room includes an freestanding electric fireplace to add warmth. There is even a "little room" with low ceilings under the stairs that is ideal for children or grandchildren to use as a playroom OR you can use it for storage. Your choice! A 24' x 26' detached garage with 10' ceilings and 9' garage doors and a 220 outlet, as well as, a 30-foot RV parking gravel pad with easy back lane access. Mature Aspens line the West fence adding privacy to the backyard and a garden area perfect to grow your table vegetables for everyday eating through the summer months. There are solar panels installed with microgenerational credit applied to help reduce your power bills are just a few of the extra features that set this home apart. Conveniently located within walking distance to both the Junior High and Lacombe Composite High School, this home offers the ideal blend of comfort, practicality, and location. You have a corner lot and no sidewalks on the side to have to shovel in the winter,only a short sidewalk at the front of the house, there is plenty of extra parking for your family and guests when they come to visit. A fantastic opportunity for families or anyone looking for a move-in ready home in a desirable area!
| COMMUNITY | Willow Ridge |
| PROPERTY TYPE | Detached |
| BUILDING TYPE | House |
| STYLE | Bi-Level |
| YEAR BUILT | 2003 |
| SQUARE FOOTAGE | 1,095 |
| BEDROOMS | 4 |
| BATHROOMS | 2.00 |
| BASEMENT | Finished, Full |
| AMENITIES | |
| APPLIANCES | Dishwasher, Garage Control(s), Microwave Hood Fan, Refrigerator, Stove(s), Washer/Dryer, Window Coverings |
| COOLING | None |
| FIREPLACE | Basement, Electric, Family Room |
| FLOORING | Carpet, Laminate, Linoleum |
| HEATING | Forced Air |
| LAUNDRY | In Basement |
| LOT FEATURES | Back Lane, Back Yard, Corner Lot, Landscaped, Lawn |
| PARKING | Alley Access, Double Garage Attached, Garage Door Opener, Insulated, See Remarks |
| RESTRICTIONS | None Known |
| ROOF | Asphalt Shingle |
| TITLE | Fee Simple |
| BROKER | CIR Realty |
| ROOMS | DIMENSIONS (m) | LEVEL |
|---|---|---|
| 4pc Bathroom | Basement | |
| Family Room | 12`8" x 23`9" | Basement |
| Furnace/Utility Room | 5`0" x 6`0" | Basement |
| Bedroom | 10`9" x 8`9" | Basement |
| Bedroom | 8`6" x 10`9" | Basement |
| Dining Room | 9`8" x 9`8" | Main |
| Living Room | 17`2" x 12`0" | Main |
| Kitchen | 12`0" x 11`0" | Main |
| Bedroom | 10`0" x 9`8" | Main |
| Bedroom - Primary | 11`6" x 13`0" | Main |
| 4pc Bathroom | Main |

