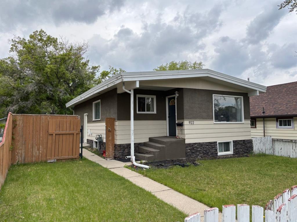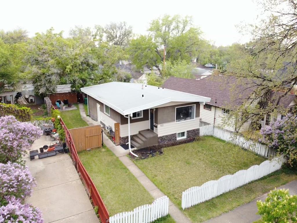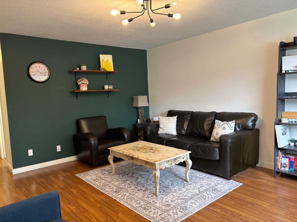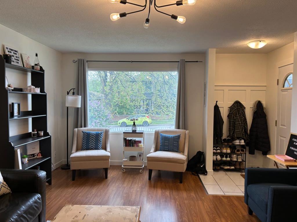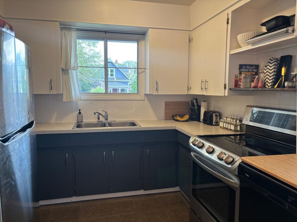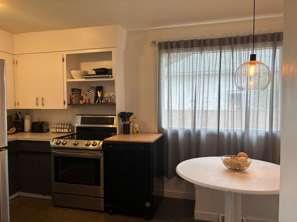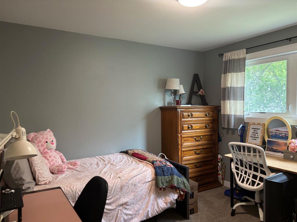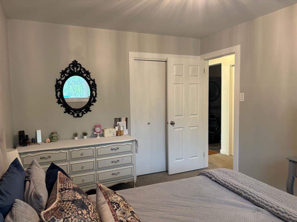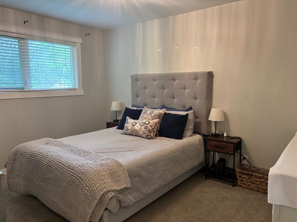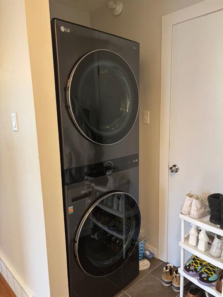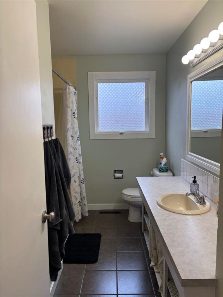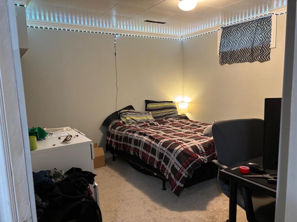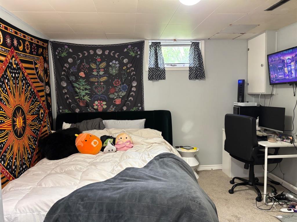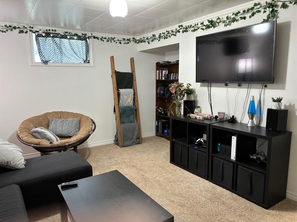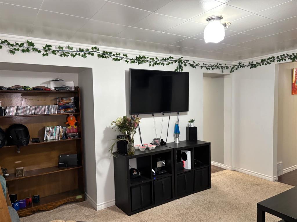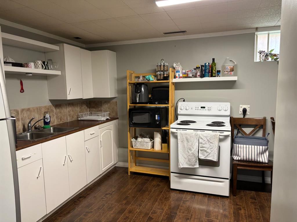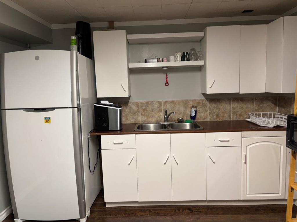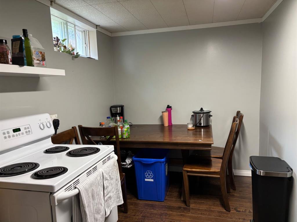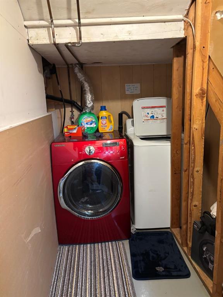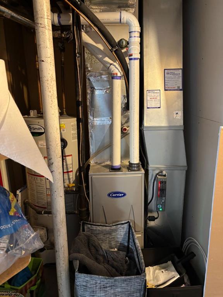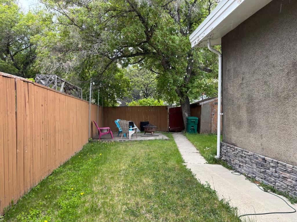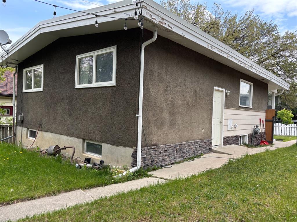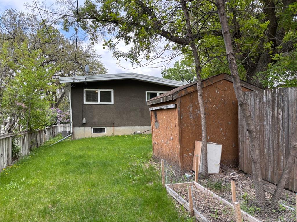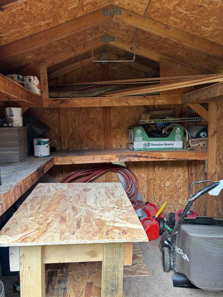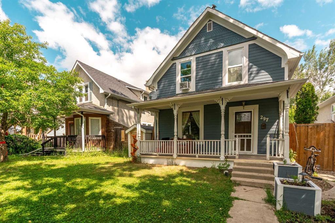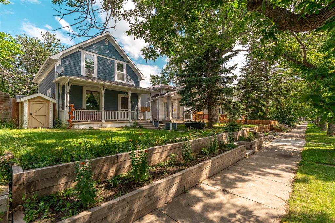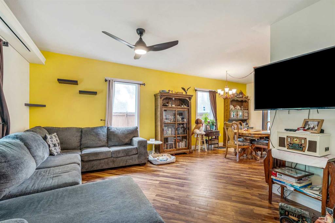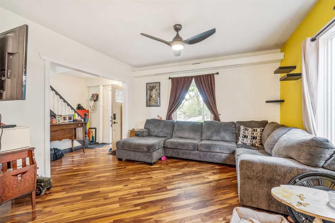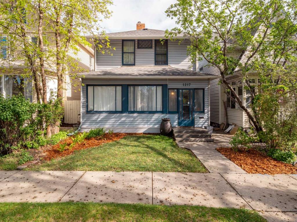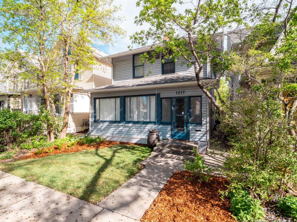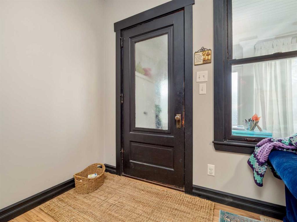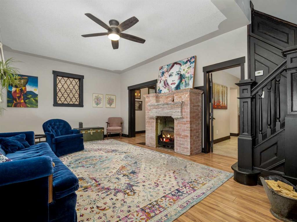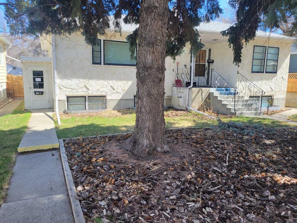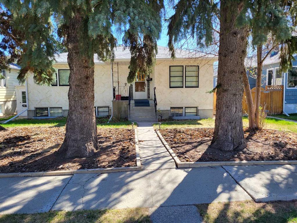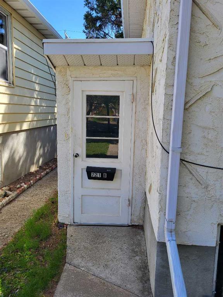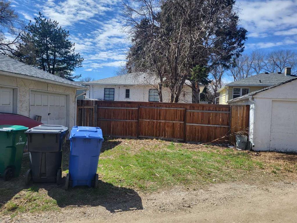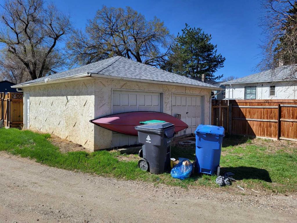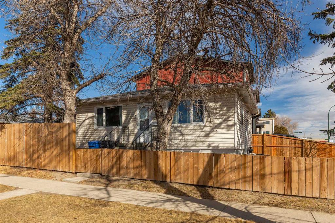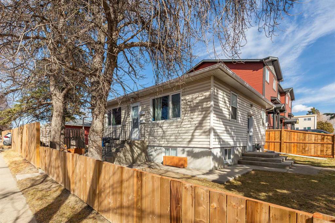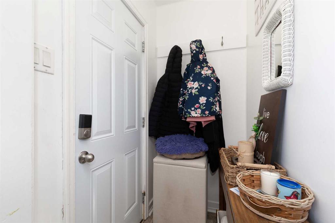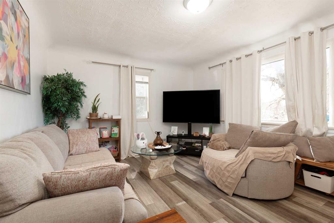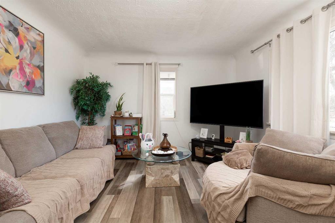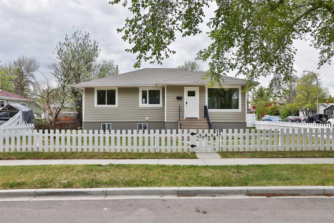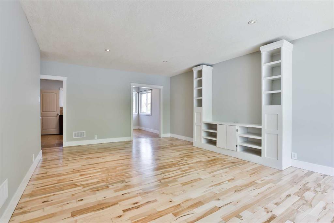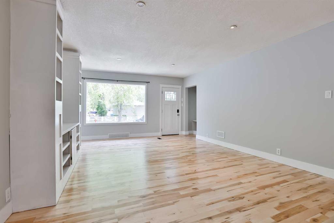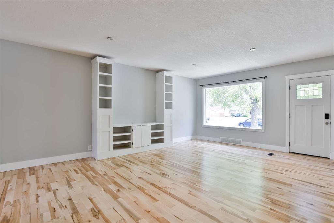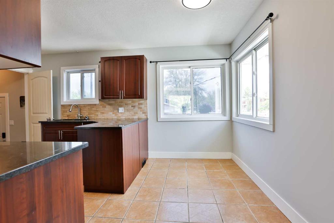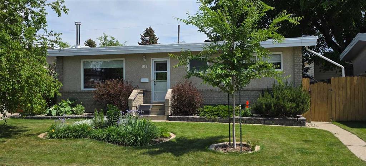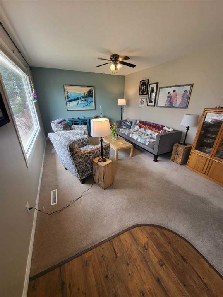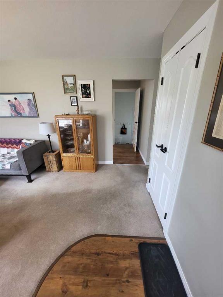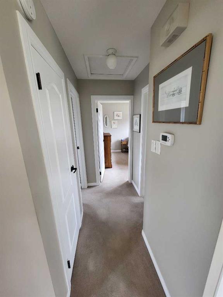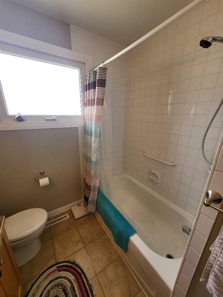922 9 Street S
Lethbridge T1J 2M2
MLS® Number: A2222267
$ 365,000
4
BEDROOMS
2 + 0
BATHROOMS
891
SQUARE FEET
1969
YEAR BUILT
This is an excellent opportunity for first-time homebuyers or investors. Whether you're looking to live in one unit while renting out the other, or seeking a strong income property in a desirable southside Lethbridge neighborhood, this home offers great potential. This well-maintained bungalow features both an upstairs and a downstairs suite. The lower suite is currently an illegal suite. Each unit includes 2 bedrooms, a 4-piece bathroom, a living room, and its own in-suite washer and dryer. Both suites are equipped with a refrigerator, electric stove, and microwave. The property offers ample parking with off-street spaces and a large rear parking pad that can accommodate up to three vehicles. The fully fenced backyard provides privacy and includes a charming courtyard, perfect for outdoor gatherings. Additionally, there is an 8’x8’ storage shed ideal for storing lawn care tools or other outdoor equipment. Book a showing today and come see for yourself all that this property has to offer.
| COMMUNITY | Fleetwood |
| PROPERTY TYPE | Detached |
| BUILDING TYPE | House |
| STYLE | Bungalow |
| YEAR BUILT | 1969 |
| SQUARE FOOTAGE | 891 |
| BEDROOMS | 4 |
| BATHROOMS | 2.00 |
| BASEMENT | Full, Suite |
| AMENITIES | |
| APPLIANCES | Central Air Conditioner, Electric Stove, Microwave, Portable Dishwasher, Refrigerator, Washer/Dryer, Washer/Dryer Stacked, Window Coverings |
| COOLING | Central Air |
| FIREPLACE | N/A |
| FLOORING | Carpet, Ceramic Tile, Laminate |
| HEATING | Forced Air |
| LAUNDRY | Lower Level, Main Level, Multiple Locations |
| LOT FEATURES | Back Yard, City Lot, Few Trees, Front Yard, Landscaped, Street Lighting |
| PARKING | Off Street, Parking Pad |
| RESTRICTIONS | None Known |
| ROOF | Asphalt |
| TITLE | Fee Simple |
| BROKER | SUTTON GROUP - LETHBRIDGE |
| ROOMS | DIMENSIONS (m) | LEVEL |
|---|---|---|
| Furnace/Utility Room | 6`10" x 5`2" | Lower |
| Laundry | 8`2" x 5`6" | Lower |
| Bedroom | 10`11" x 10`7" | Lower |
| Bedroom | 10`11" x 10`5" | Lower |
| 4pc Bathroom | 5`0" x 6`9" | Lower |
| Living Room | 13`11" x 13`2" | Lower |
| Kitchen With Eating Area | 10`8" x 13`10" | Lower |
| Living Room | 17`5" x 13`5" | Main |
| Kitchen With Eating Area | 14`11" x 9`5" | Main |
| 4pc Bathroom | 9`11" x 7`1" | Main |
| Laundry | 6`2" x 3`4" | Main |
| Bedroom | 10`0" x 12`10" | Main |
| Bedroom | 10`10" x 11`0" | Main |

