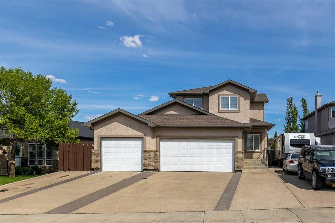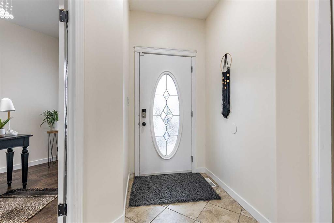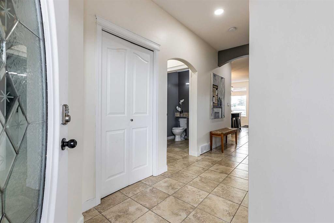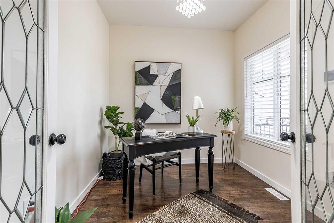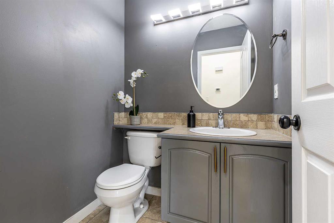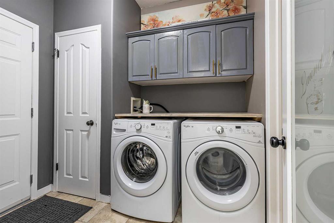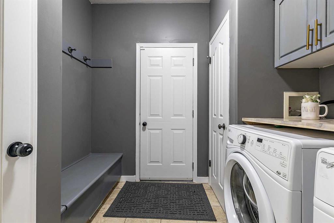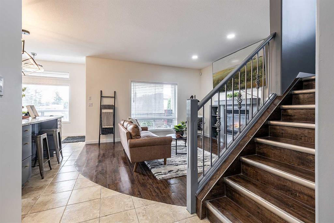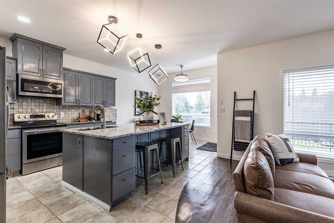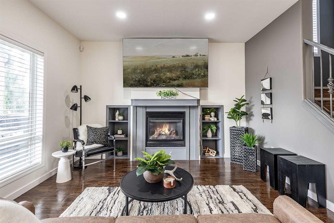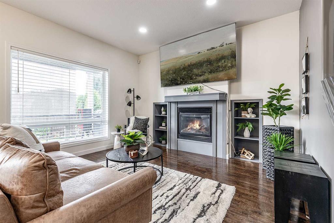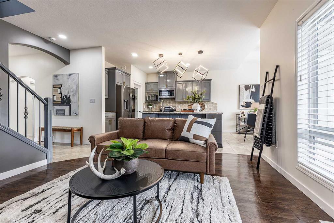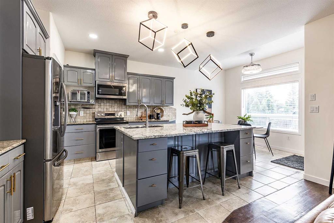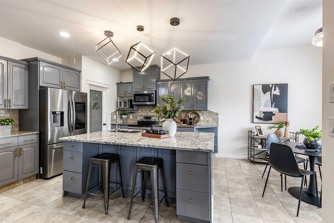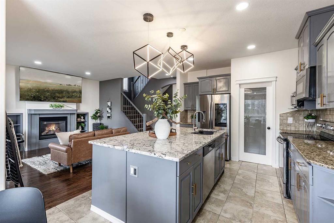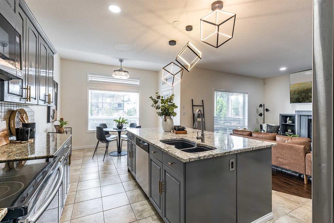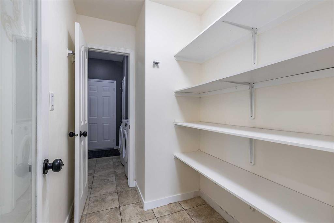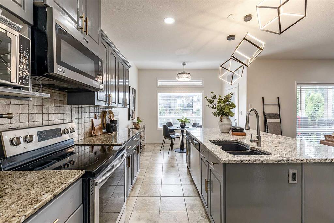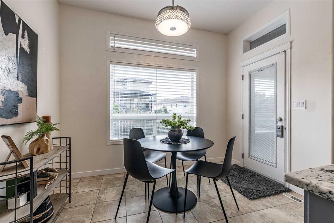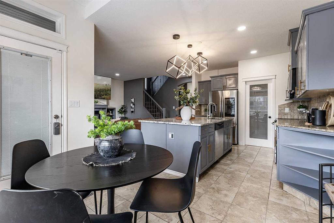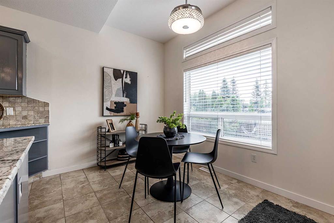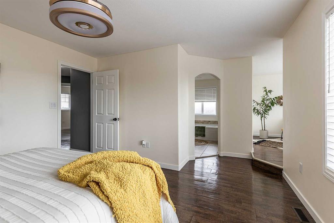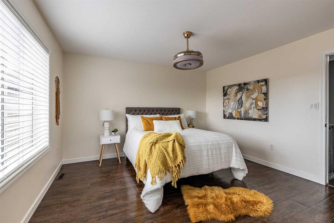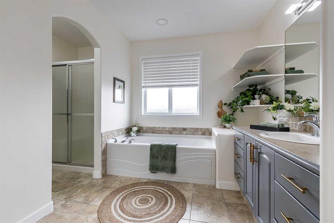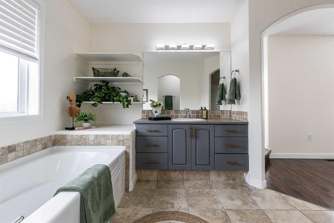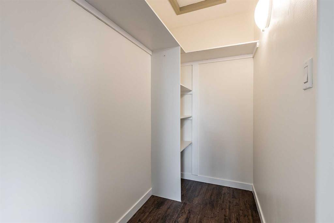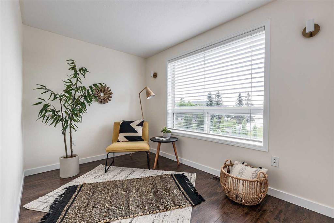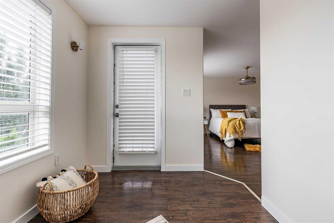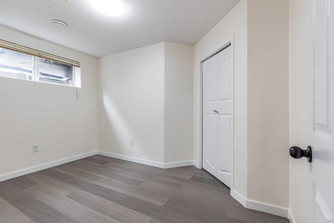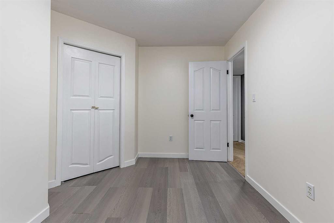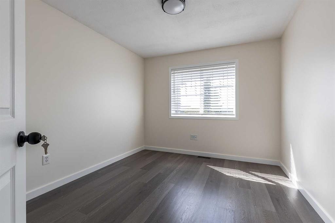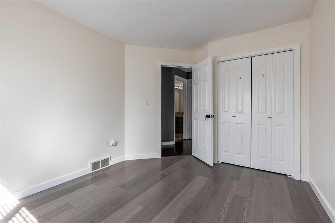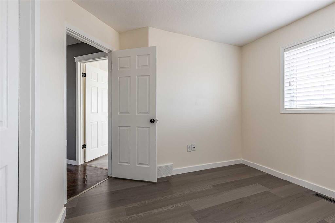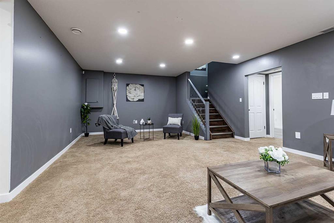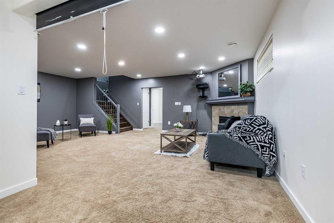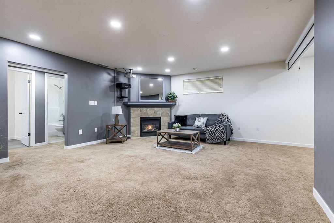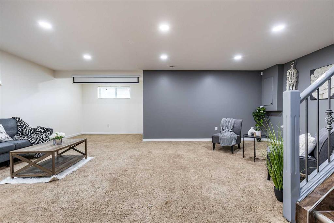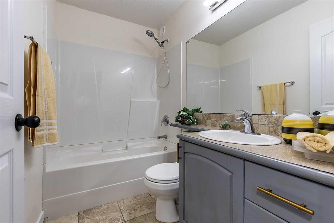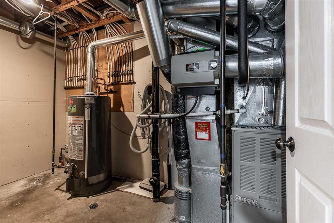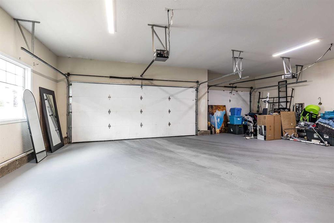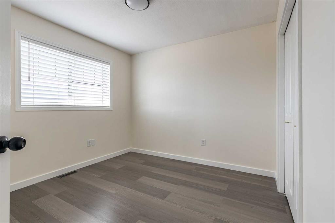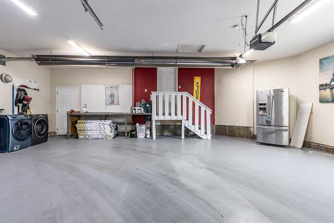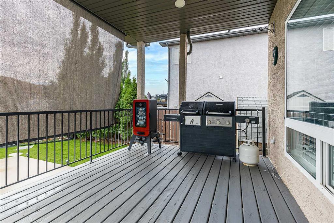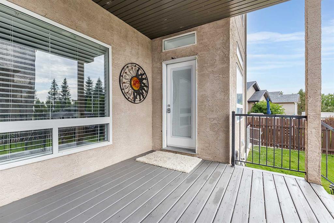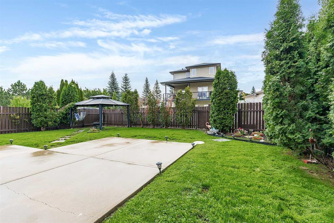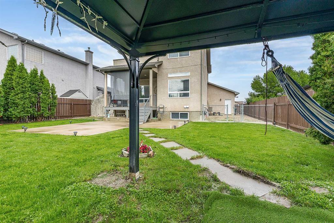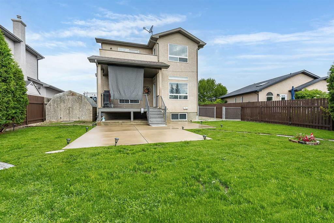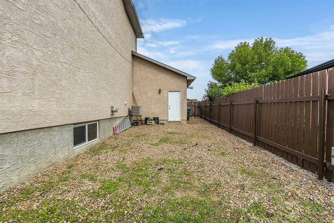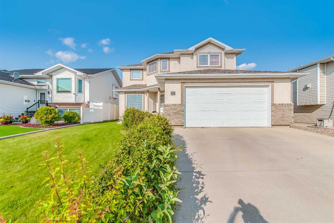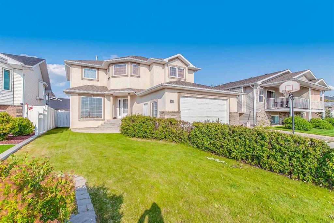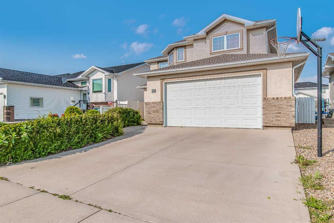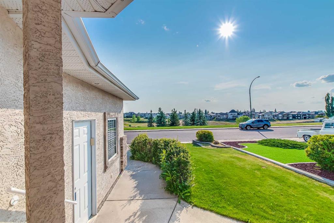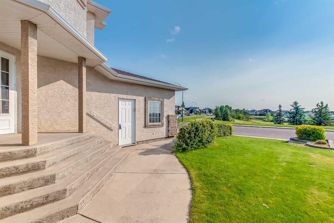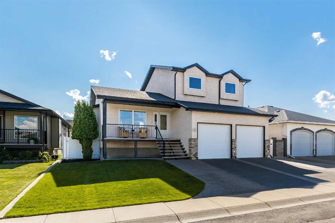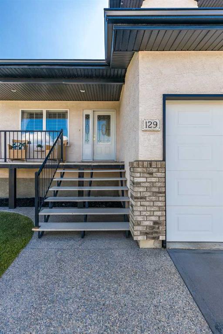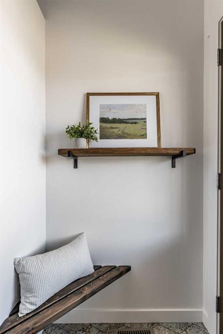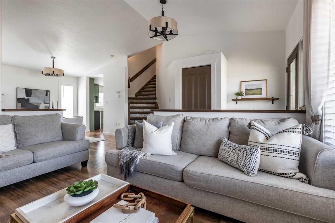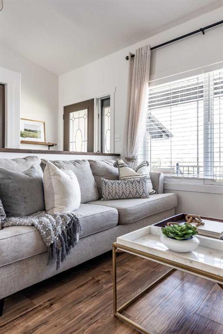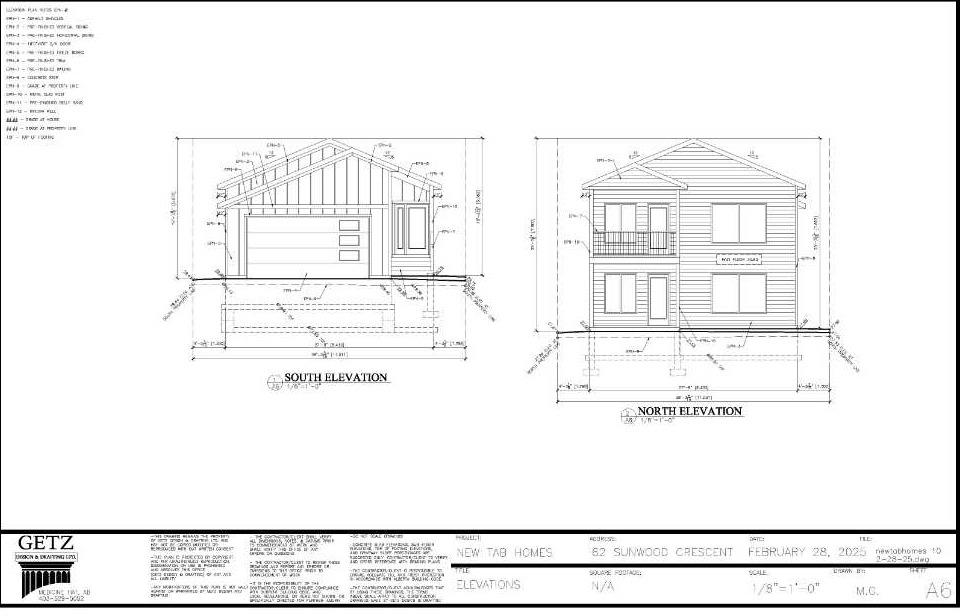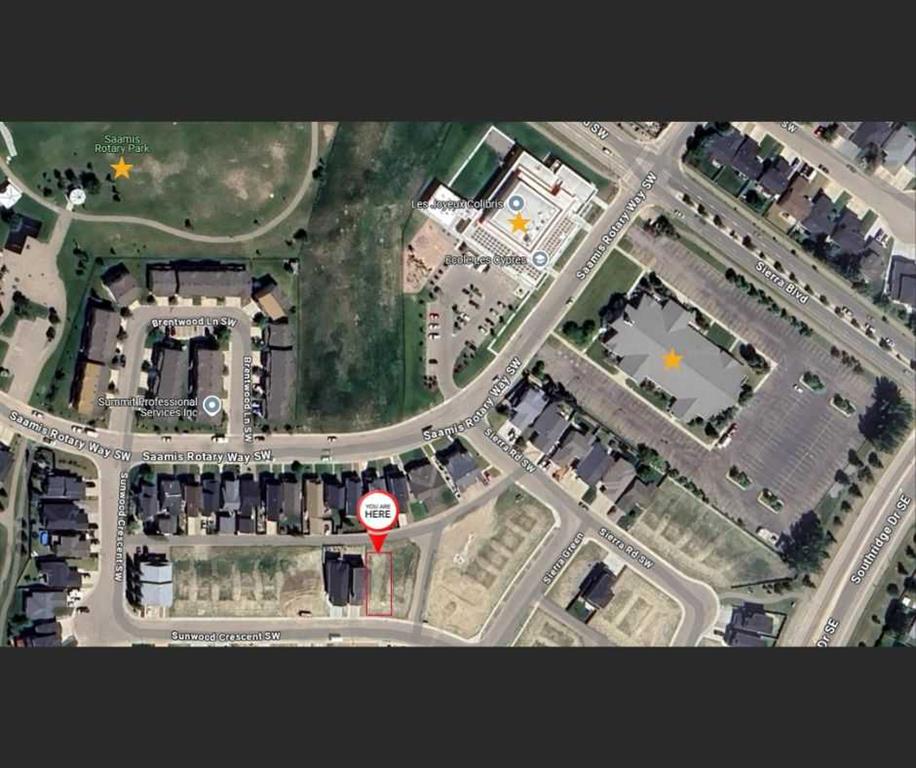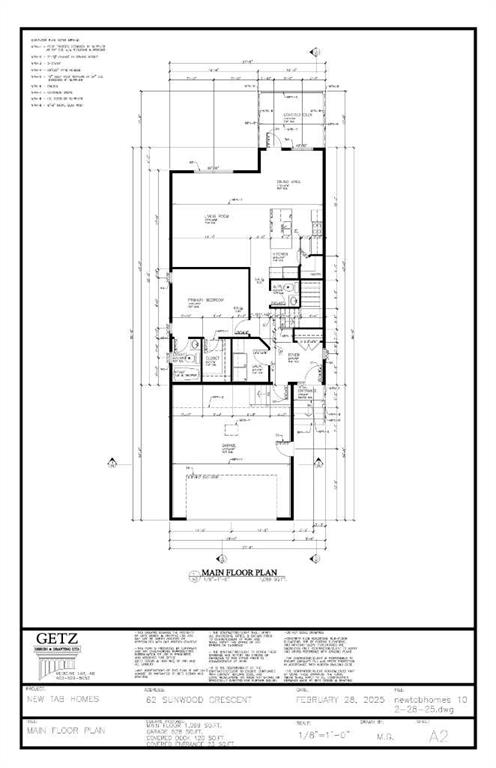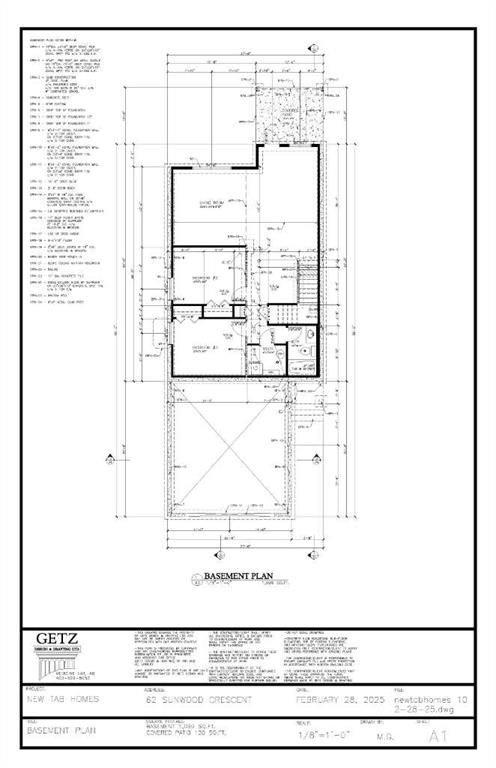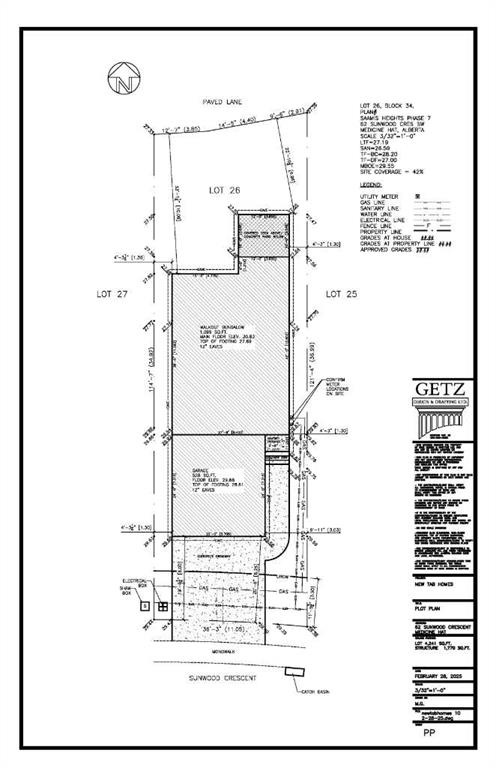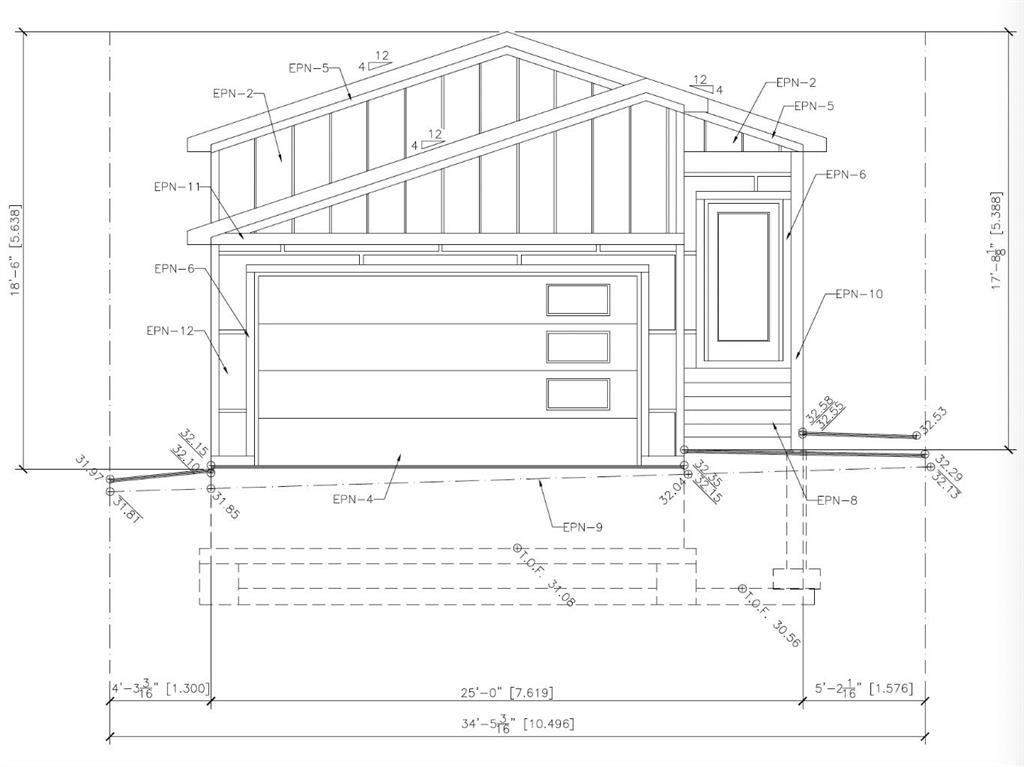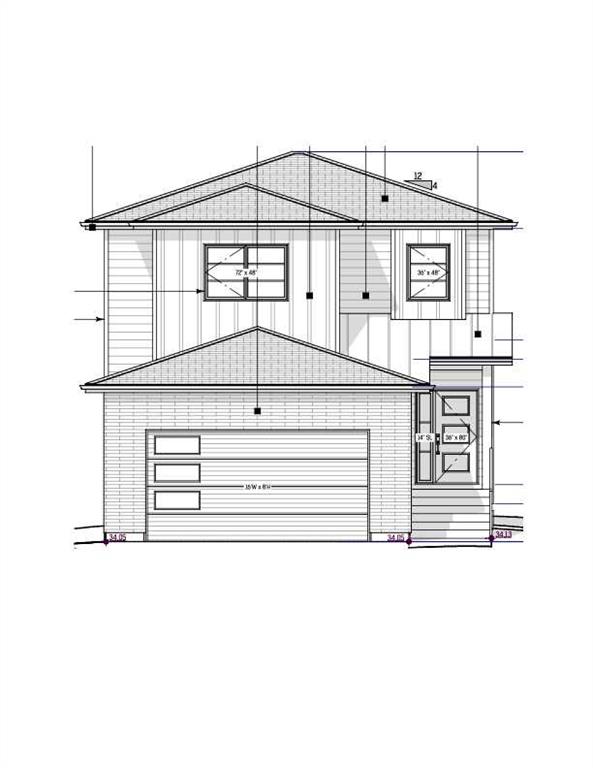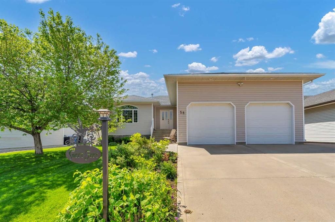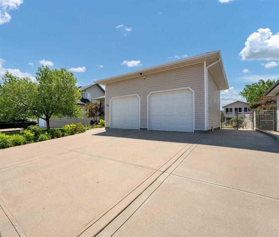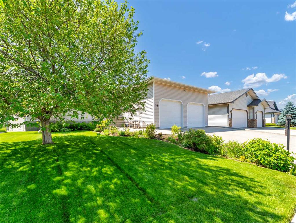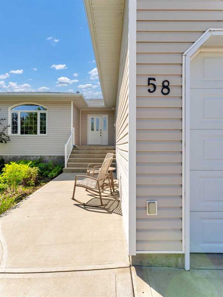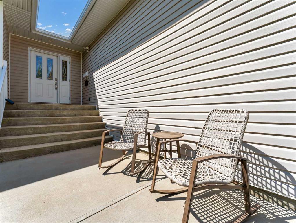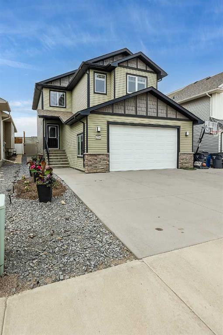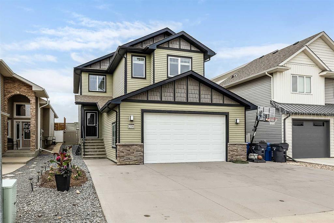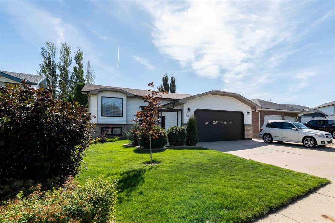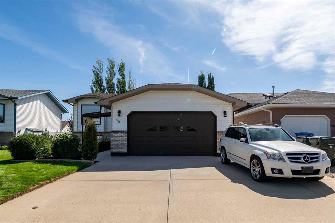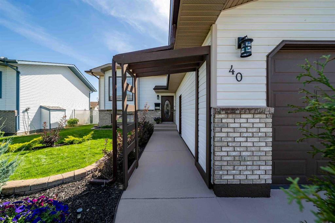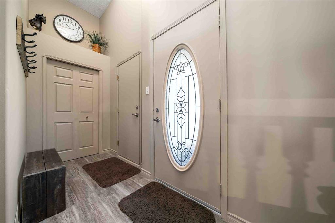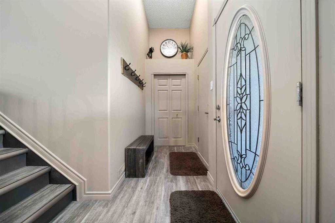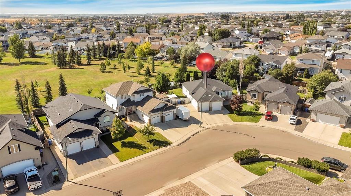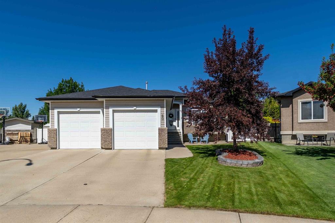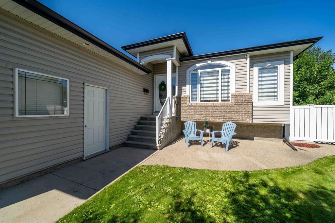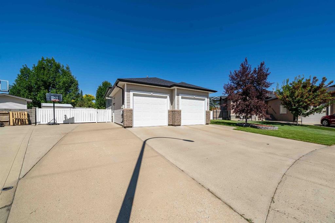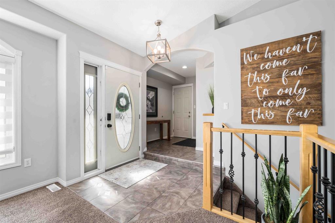91 Sierra Drive SW
Medicine Hat T1B4V5
MLS® Number: A2242031
$ 569,000
4
BEDROOMS
3 + 1
BATHROOMS
1,783
SQUARE FEET
2003
YEAR BUILT
Welcome to this beautiful home in Saamis Heights! Being a quiet area but still surrounded by green spaces, parks, and scenic walking trails this beautiful home has lots of amenities and great for families. The home itself features 3 bedrooms upstairs and 1 downstairs, 4 bathrooms, 2 fireplaces, and a triple attached heated garage. With 9' ceilings on main floor. The kitchen in this home is great for entertaining, big windows in the dining and living room for lots of natural light! Walk thru pantry, island with sink & wine rack, stainless steel appliances plus washer & dryer. Granite counter tops in kitchen, hardwood flooring in great room & office. The office on the main floor opens with 2 Beautiful doors giving a more elegant feeling as you walk through and lots of space for storage! Same with the laundry room, lots of closet and shelf space. Lower level complete with family room, bedroom & 4 piece bath. RV parking, boat storage!
| COMMUNITY | SW Southridge |
| PROPERTY TYPE | Detached |
| BUILDING TYPE | House |
| STYLE | 2 Storey |
| YEAR BUILT | 2003 |
| SQUARE FOOTAGE | 1,783 |
| BEDROOMS | 4 |
| BATHROOMS | 4.00 |
| BASEMENT | Finished, Full |
| AMENITIES | |
| APPLIANCES | Central Air Conditioner, Dishwasher, Electric Stove, Microwave, Refrigerator, Washer/Dryer |
| COOLING | Central Air |
| FIREPLACE | Gas |
| FLOORING | Carpet, Laminate, Tile |
| HEATING | Forced Air |
| LAUNDRY | Main Level |
| LOT FEATURES | Landscaped |
| PARKING | Boat, Parking Pad, RV Access/Parking, Triple Garage Attached |
| RESTRICTIONS | None Known |
| ROOF | Asphalt Shingle |
| TITLE | Fee Simple |
| BROKER | RIVER STREET REAL ESTATE |
| ROOMS | DIMENSIONS (m) | LEVEL |
|---|---|---|
| Family Room | 24`0" x 22`0" | Basement |
| Furnace/Utility Room | 11`7" x 6`0" | Basement |
| 4pc Bathroom | 7`11" x 4`11" | Basement |
| Bedroom | 12`4" x 9`4" | Basement |
| Laundry | 8`5" x 8`3" | Main |
| 2pc Bathroom | 5`2" x 4`11" | Main |
| Kitchen | 10`11" x 13`2" | Main |
| Dining Room | 11`1" x 7`11" | Main |
| Living Room | 14`3" x 13`0" | Main |
| Office | 8`11" x 8`7" | Main |
| Bedroom | 11`1" x 10`5" | Second |
| Bedroom | 10`1" x 12`4" | Second |
| Bedroom - Primary | 16`9" x 13`0" | Second |
| Den | 11`1" x 7`4" | Second |
| 4pc Bathroom | 10`2" x 12`5" | Second |
| 4pc Bathroom | 10`1" x 4`11" | Second |

