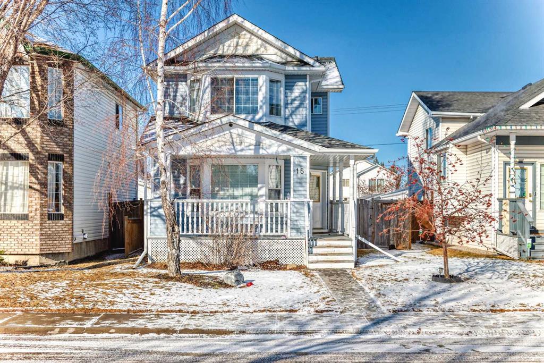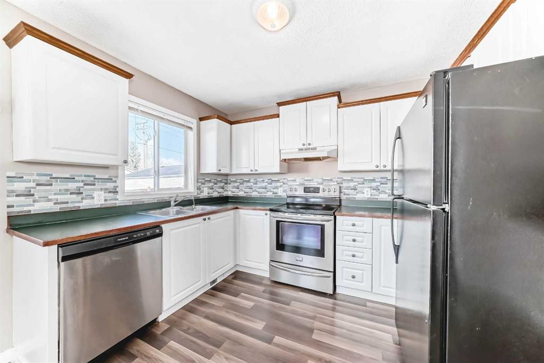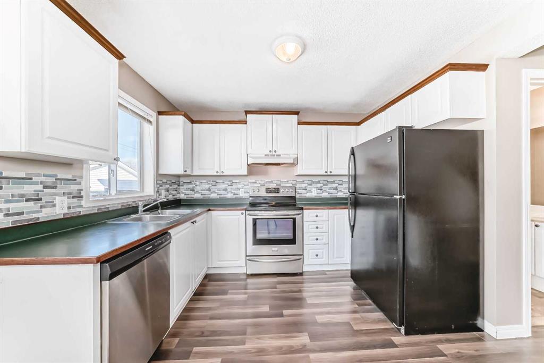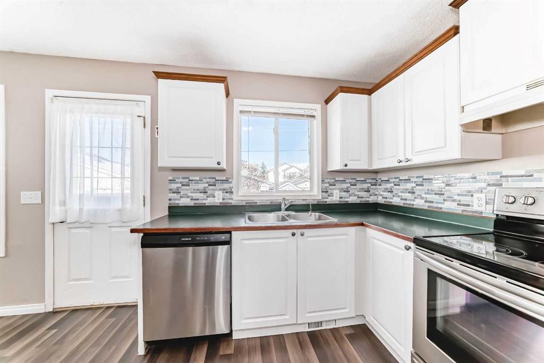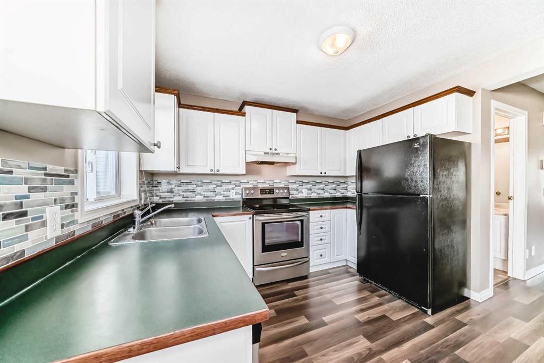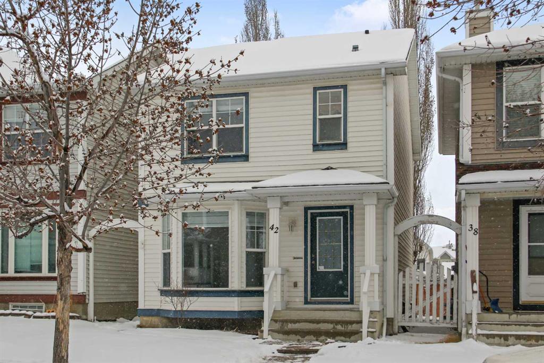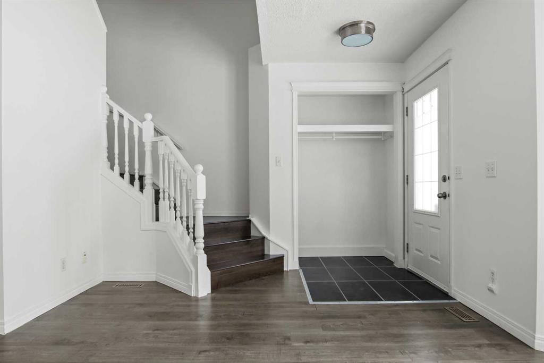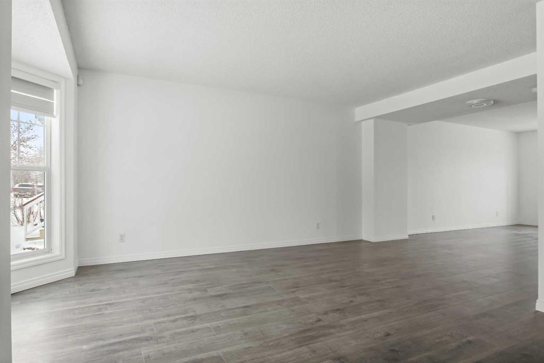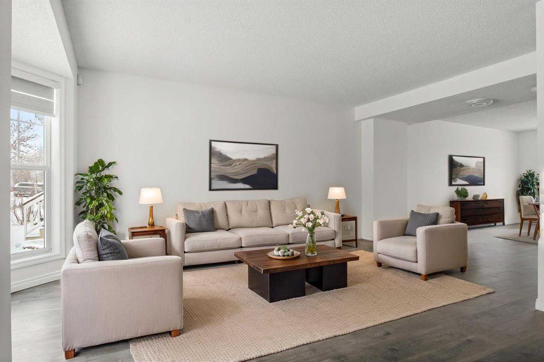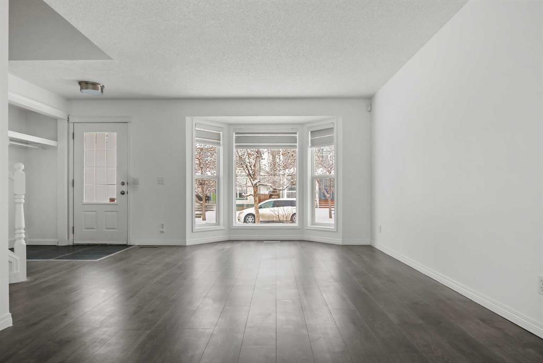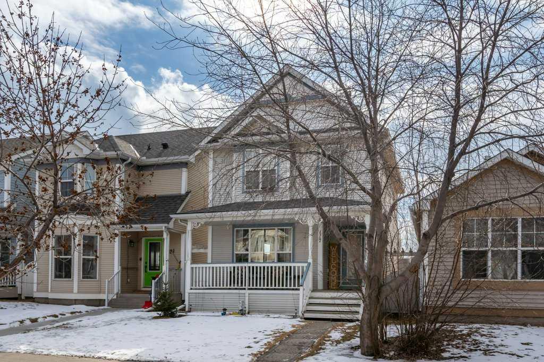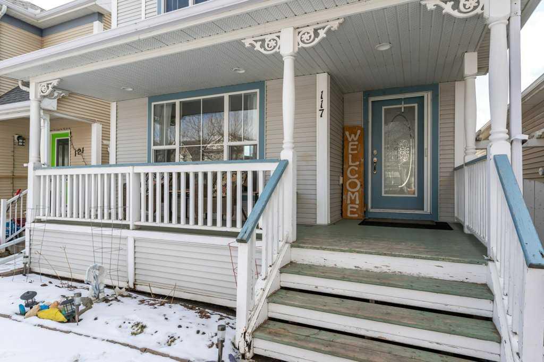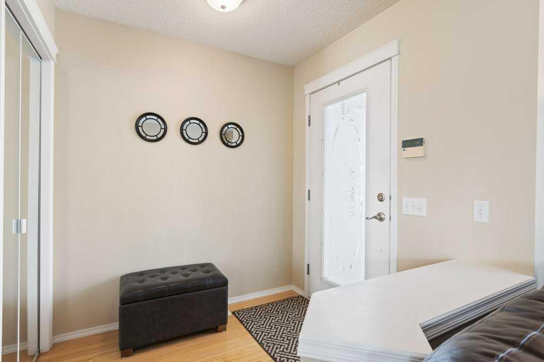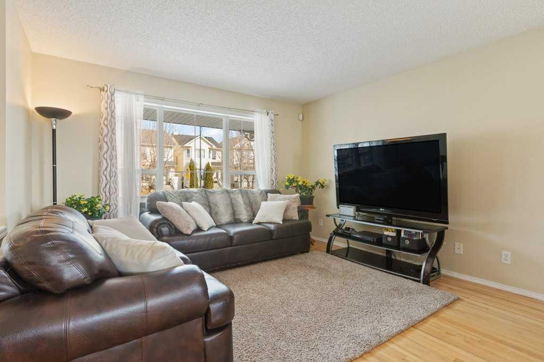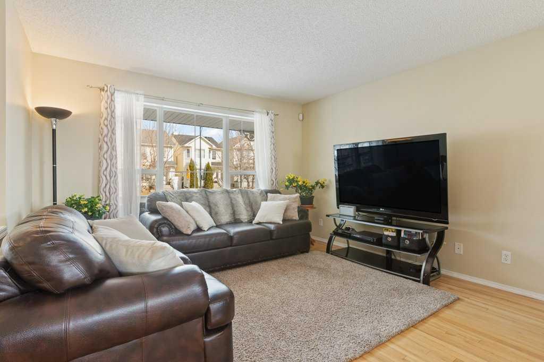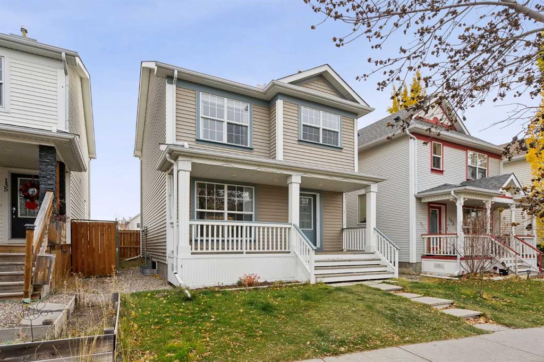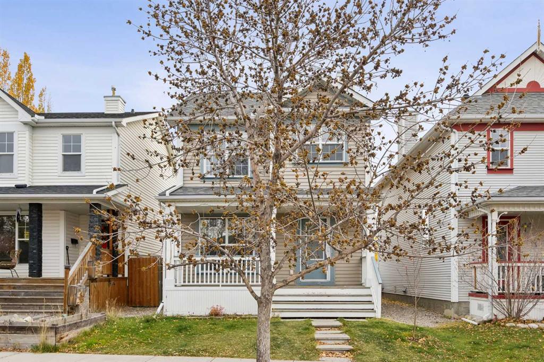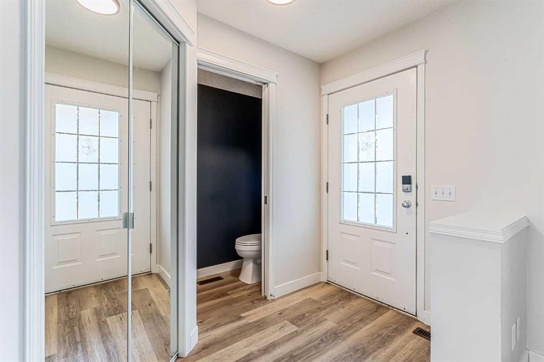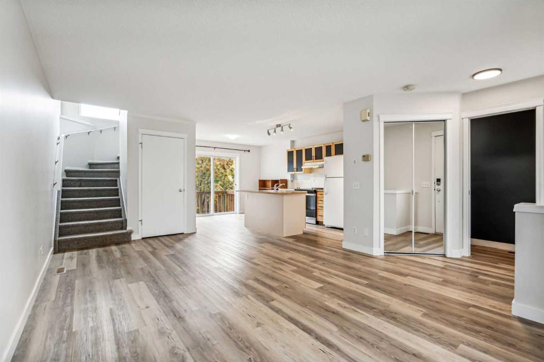91 Mt Allan Circle SE
Calgary T2Z 3M2
MLS® Number: A2206719
$ 599,900
3
BEDROOMS
2 + 0
BATHROOMS
1,011
SQUARE FEET
1995
YEAR BUILT
Today's Believe it or Not! A wonderful family home with modern updates, soaring high vaulted ceilings, and a bright, sunny bungalow design, featuring a great room at the front, a large primary bedroom at the rear, a second main-floor bedroom, and an open kitchen with a nook area. WOW! You'll also love the great location - just steps from the park, tot lot, shopping, and schools! The kitchen features classic maple shaker-style doors and cabinets, quartz, stainless steel appliances, a side window, vaulted ceilings, and a peninsula Island with an undermount stainless steel sink. The nook area is large and overlooks the kitchen and the south-facing rear yard. In addition... The lower level has been recently updated, and the great room features an upgraded electric fireplace with an entire stone-faced wall and ample space for entertaining. Additionally, the property features a full bathroom, a bedroom, a laundry room, and a craft room. You'll also notice other upgrades, including hardwood floors, modern wall colors, air conditioning, and numerous updates. Such as, all poly-b removed, windows (25 yr warranty), doors, baseboards & trims, interior doors, and bathrooms remodeled, light and plumbing fixtures, recessed lighting, hot water tank, A/C, insulated and heated detached garage. June possession date available. Call your friendly REALTOR(R) to book a viewing!
| COMMUNITY | McKenzie Lake |
| PROPERTY TYPE | Detached |
| BUILDING TYPE | House |
| STYLE | Bungalow |
| YEAR BUILT | 1995 |
| SQUARE FOOTAGE | 1,011 |
| BEDROOMS | 3 |
| BATHROOMS | 2.00 |
| BASEMENT | Finished, Full |
| AMENITIES | |
| APPLIANCES | Central Air Conditioner, Dishwasher, Electric Stove, Garage Control(s), Range Hood, Refrigerator, Washer/Dryer, Window Coverings |
| COOLING | Central Air |
| FIREPLACE | Gas, Great Room, Stone |
| FLOORING | Carpet, Ceramic Tile, Hardwood |
| HEATING | Forced Air, Natural Gas |
| LAUNDRY | In Basement, Laundry Room |
| LOT FEATURES | Back Lane, Fruit Trees/Shrub(s), Landscaped, Level, Low Maintenance Landscape, Rectangular Lot |
| PARKING | Garage Faces Rear, Heated Garage, Single Garage Detached |
| RESTRICTIONS | None Known |
| ROOF | Asphalt Shingle |
| TITLE | Fee Simple |
| BROKER | Jayman Realty Inc. |
| ROOMS | DIMENSIONS (m) | LEVEL |
|---|---|---|
| Bedroom | 11`11" x 11`1" | Basement |
| Game Room | 19`1" x 13`11" | Basement |
| 3pc Bathroom | Basement | |
| Laundry | 7`9" x 7`2" | Basement |
| Bonus Room | 11`1" x 5`7" | Basement |
| 4pc Bathroom | Main | |
| Bedroom - Primary | 13`0" x 11`11" | Main |
| Bedroom | 10`2" x 9`6" | Main |
| Breakfast Nook | 10`6" x 9`5" | Main |
| Family Room | 18`1" x 12`10" | Main |
| Kitchen | 10`6" x 9`5" | Main |
| Foyer | 8`2" x 3`10" | Main |

































