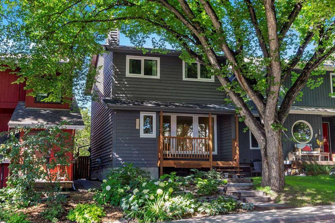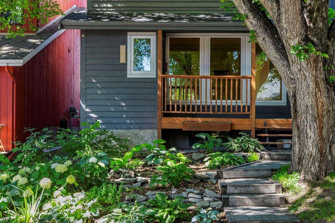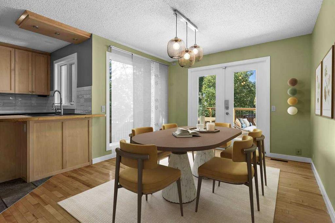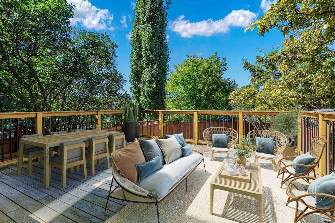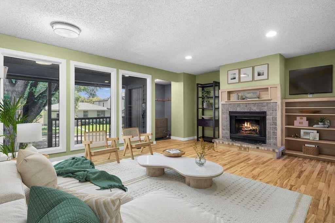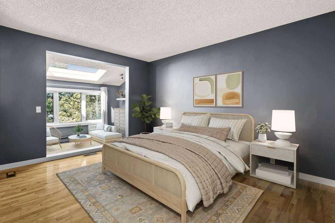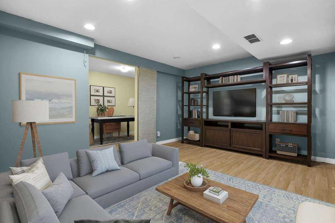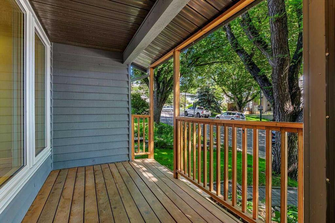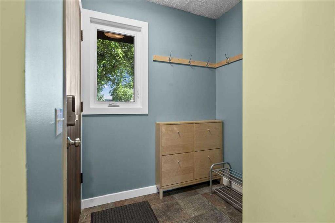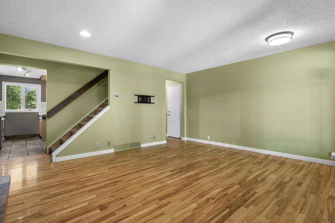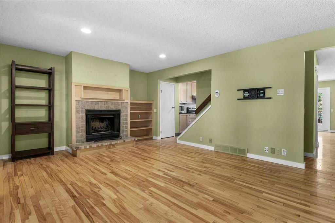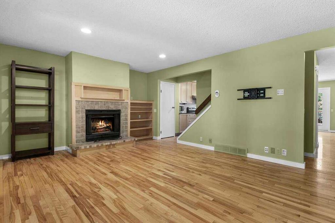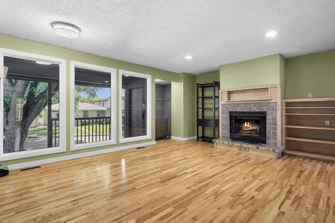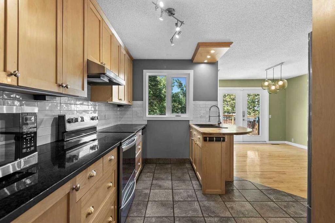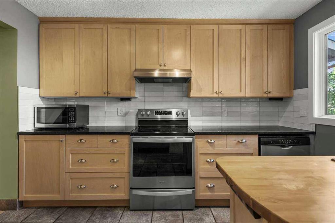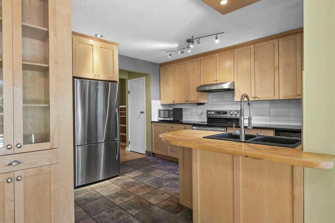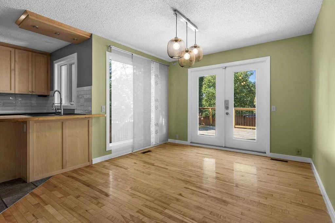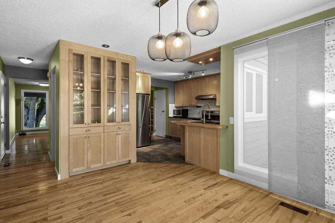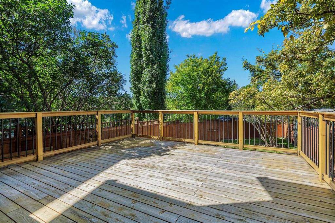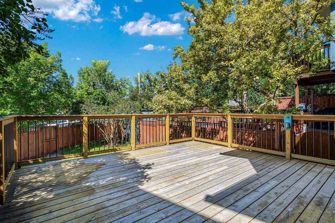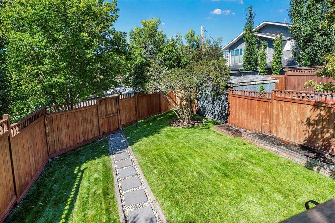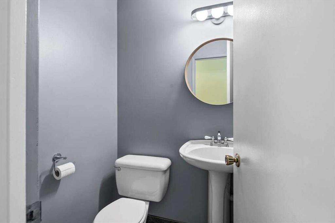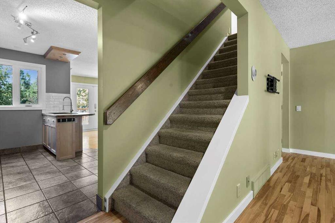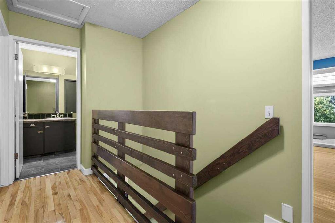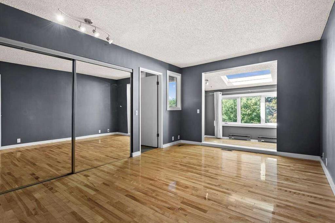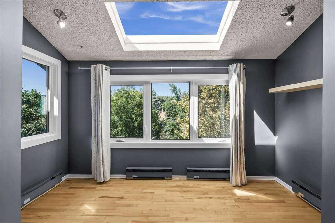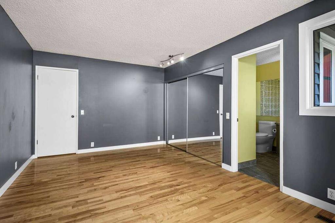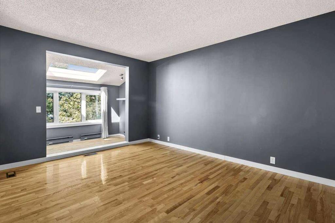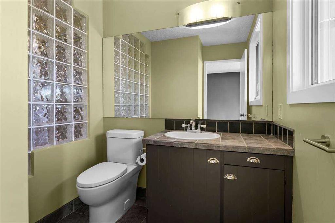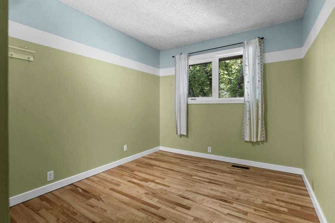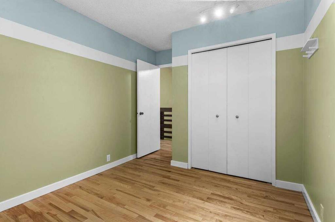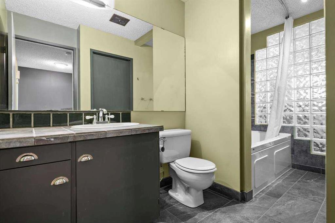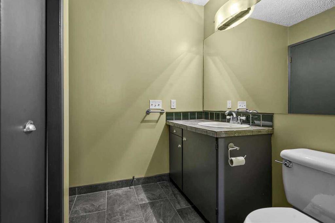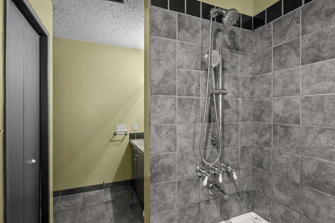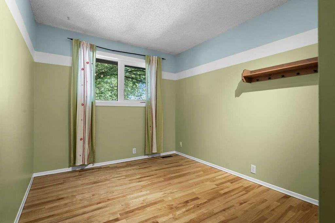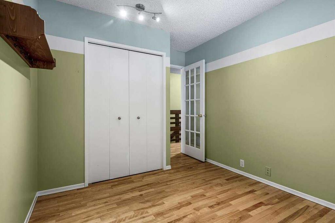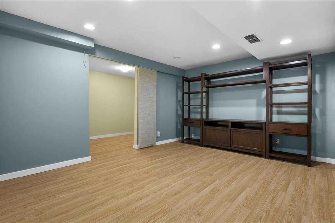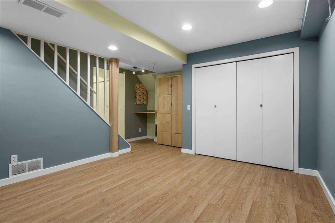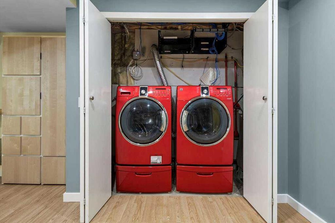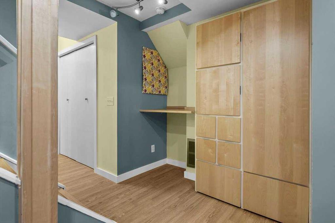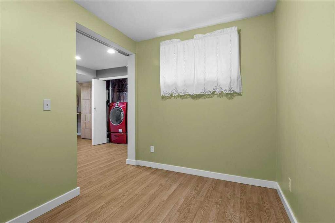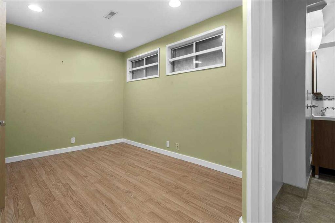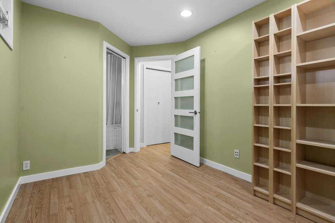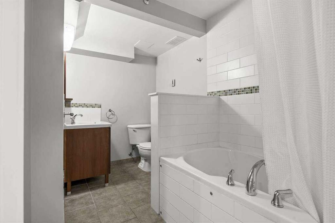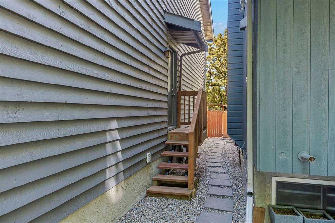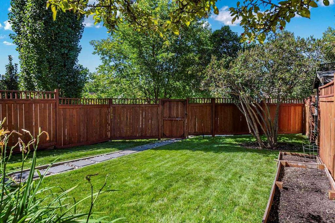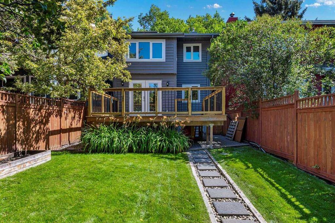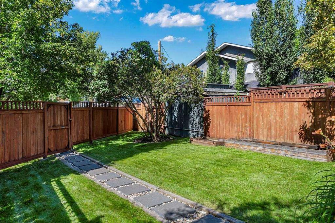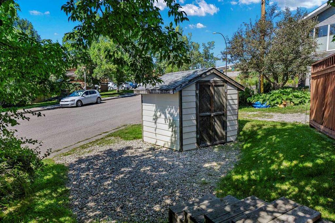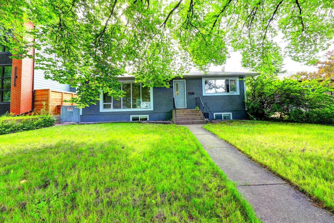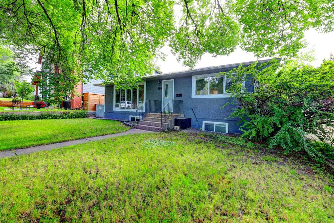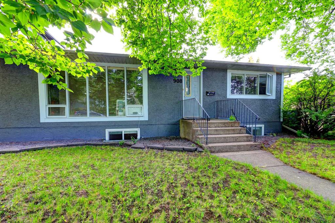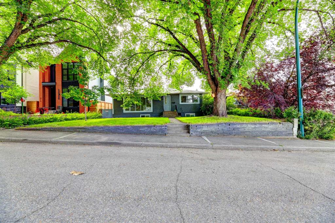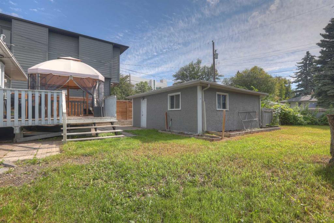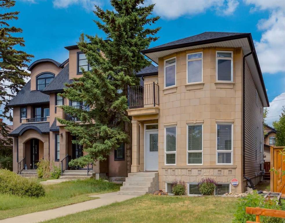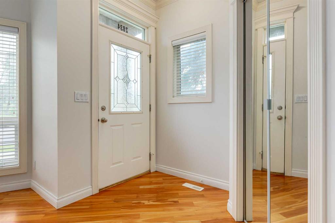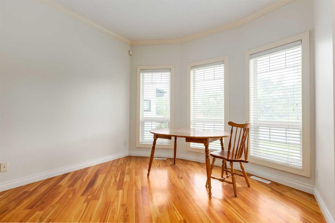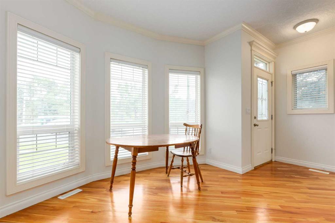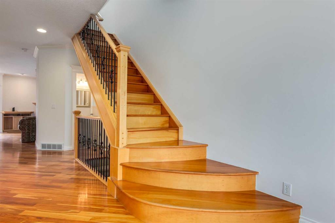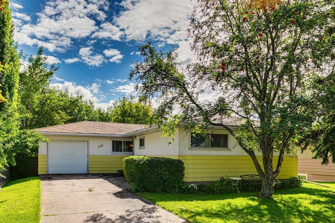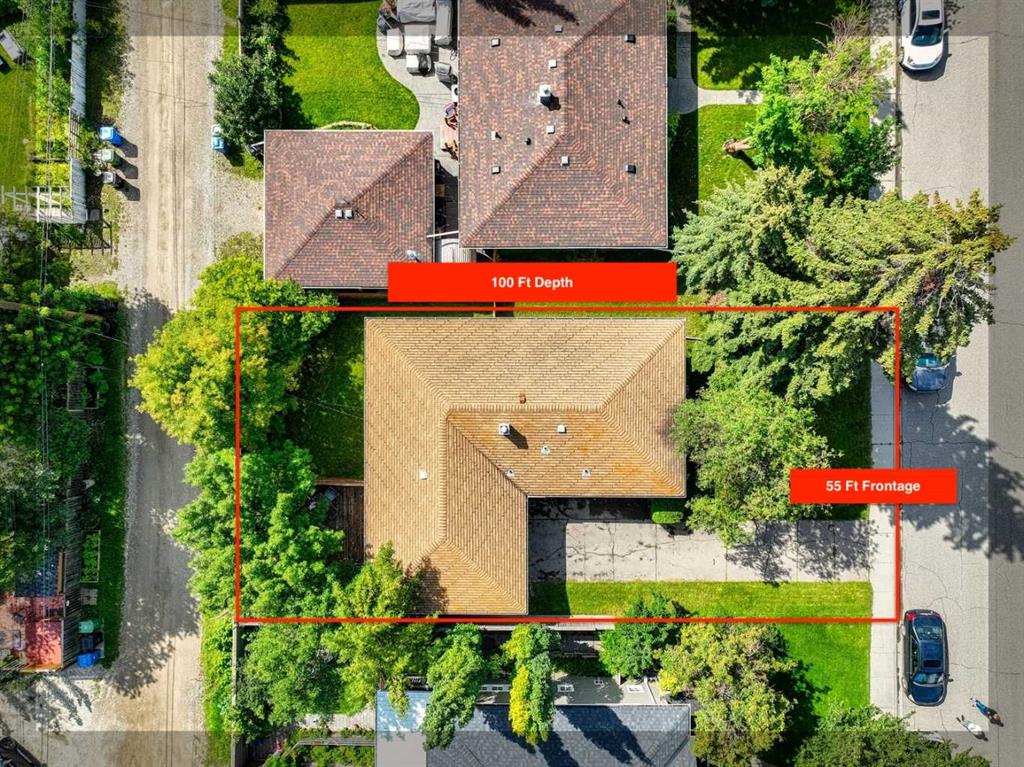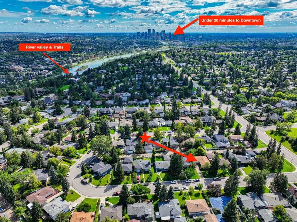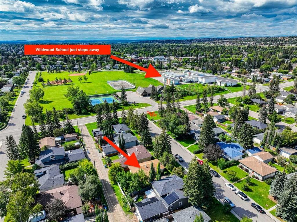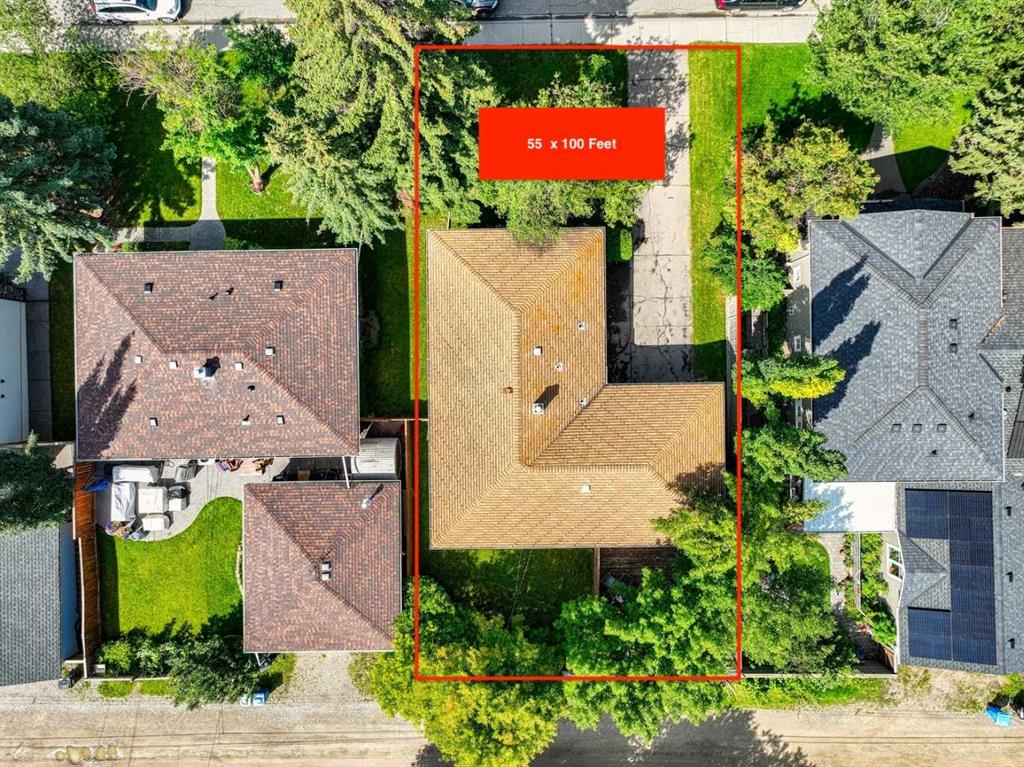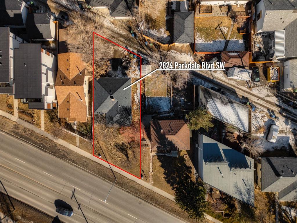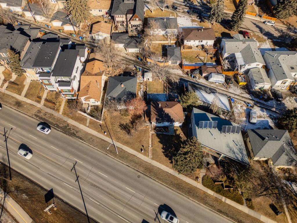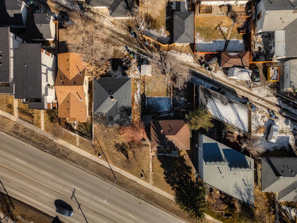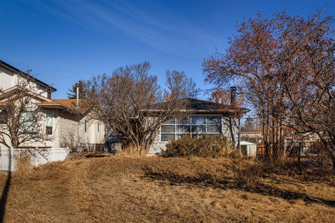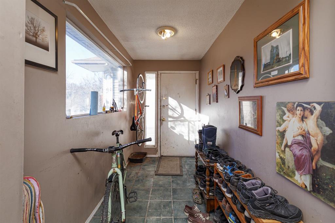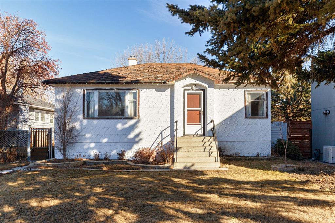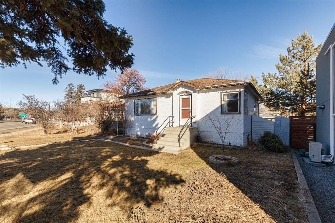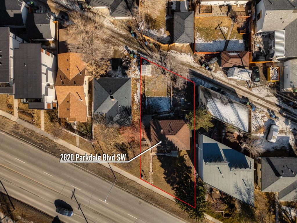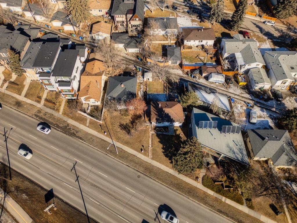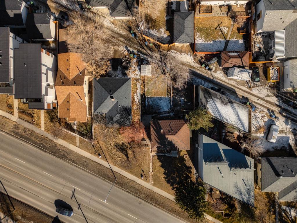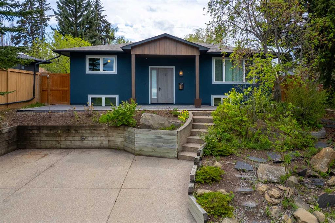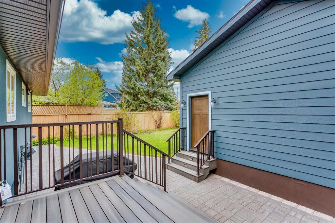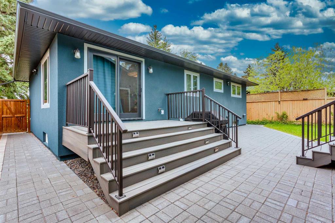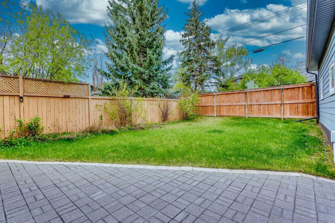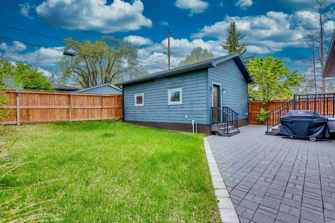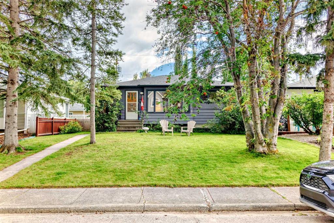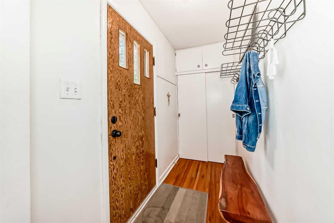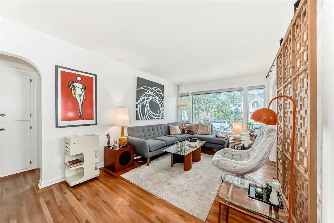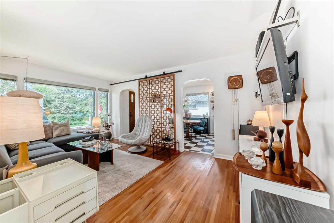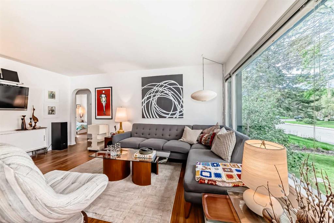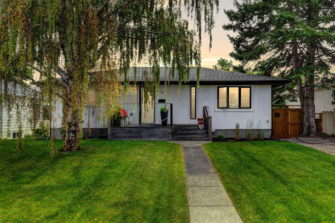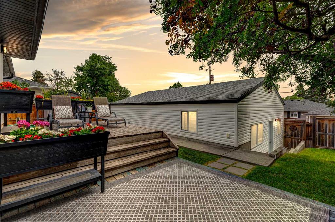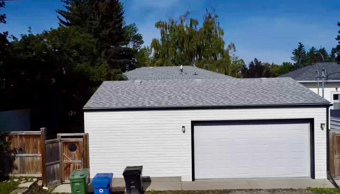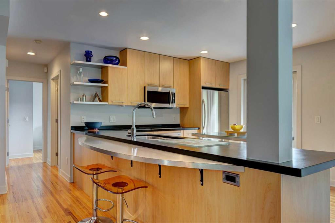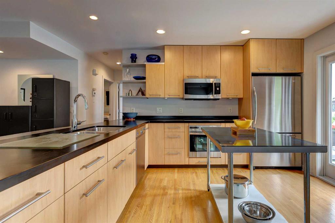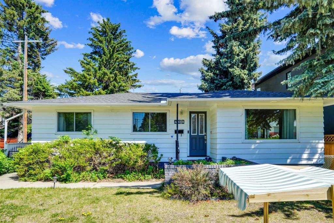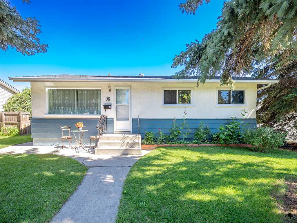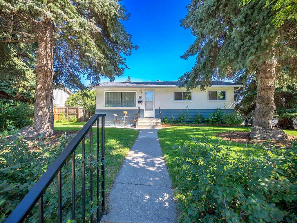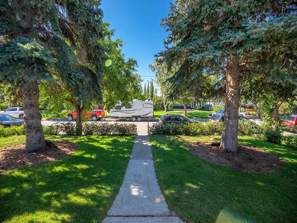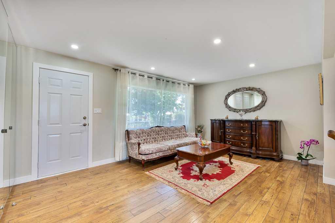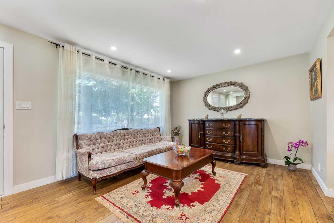907 36B Street NW
Calgary T2N 3B4
MLS® Number: A2251385
$ 765,295
4
BEDROOMS
2 + 2
BATHROOMS
1,433
SQUARE FEET
1979
YEAR BUILT
For more information, please click the "More Information" button. This beautifully maintained and thoughtfully updated two-storey detached home, built in 1979, is situated on a 2,566 sq. ft. lot in one of Calgary’s most desirable neighbourhoods. Offering 1,420 sq. ft. above grade plus a fully finished basement, it provides the perfect balance of space, comfort, and community living. Inside, the home features a renovated kitchen with shaker-style hardwood cabinetry, granite countertops, a built-in fridge with pantry storage, and a central island with a stone double sink. The main and upper levels are finished with rich hardwood flooring, while the basement boasts brand-new laminate. With five bedrooms in total, including two in the basement, and 2.5 bathrooms, this home is well-suited for families. Highlights include a renovated ensuite, a basement bathroom with heated floors, and a cozy gas fireplace in the main lounge. The fully finished basement offers two versatile rooms that can serve as bedrooms or office space, along with an entertainment area and a full bathroom. Modern smart home features include a Nest Thermostat, Nest Doorbell Camera, Cat5e structured cabling (wired for two external security cameras), and Telus fibre connectivity. Recent upgrades further enhance the home’s appeal, including triple-glazed windows, fresh interior and exterior paint, and renovated cedar siding. The exterior is equally impressive, with a terraced front garden shaded by mature elm trees and a private, fully fenced backyard with newly stained cedar fencing. A spacious cedar deck creates the ideal space for summer BBQs and gatherings, while the yard also features a lilac tree, vegetable planters, a stone paver pathway, and a garden shed. For added convenience, the property includes an automated WIFI-enabled B-Hyve sprinkler system, a rear parking pad, and ample street parking. The location is hard to beat—set on a quiet, safe street with minimal traffic in a warm, family-friendly community known for its annual block party and neighbourly spirit. It’s only a five-minute walk to the Bow River pathways and steps from Foothills Hospital, with quick access to the University of Calgary and University District’s shops, restaurants, and cafés. Transit routes and bus stops are within easy walking distance, making commuting simple and convenient. Perfect for families seeking space and community, professionals working at Foothills Hospital or the University, or first-time buyers looking for a turnkey home in a prime location, this Parkdale property is a rare opportunity.
| COMMUNITY | Parkdale |
| PROPERTY TYPE | Detached |
| BUILDING TYPE | House |
| STYLE | 2 Storey |
| YEAR BUILT | 1979 |
| SQUARE FOOTAGE | 1,433 |
| BEDROOMS | 4 |
| BATHROOMS | 4.00 |
| BASEMENT | Finished, Full |
| AMENITIES | |
| APPLIANCES | Built-In Electric Range, Built-In Freezer, Built-In Oven, Built-In Range, Built-In Refrigerator, Convection Oven, Dishwasher, Electric Cooktop, Electric Oven, ENERGY STAR Qualified Appliances, ENERGY STAR Qualified Dishwasher, ENERGY STAR Qualified Dryer, ENERGY STAR Qualified Freezer, ENERGY STAR Qualified Washer, Gas Water Heater, Microwave, Oven-Built-In, Range Hood, Window Coverings |
| COOLING | None |
| FIREPLACE | Gas |
| FLOORING | Hardwood, Laminate, Stone |
| HEATING | Fireplace(s), Forced Air, Natural Gas |
| LAUNDRY | In Basement |
| LOT FEATURES | Back Yard, Front Yard, Garden, Landscaped, Lawn, Low Maintenance Landscape, Native Plants, No Neighbours Behind, Private, Rectangular Lot, Treed, Underground Sprinklers |
| PARKING | Off Street, Parking Pad |
| RESTRICTIONS | Utility Right Of Way |
| ROOF | Asphalt Shingle |
| TITLE | Fee Simple |
| BROKER | Easy List Realty |
| ROOMS | DIMENSIONS (m) | LEVEL |
|---|---|---|
| 4pc Bathroom | 6`4" x 11`8" | Basement |
| Bedroom | 13`9" x 8`7" | Basement |
| Flex Space | 10`6" x 7`5" | Basement |
| Game Room | 17`10" x 11`11" | Basement |
| Storage | 10`8" x 4`11" | Basement |
| Furnace/Utility Room | 3`1" x 6`11" | Basement |
| 2pc Bathroom | 4`3" x 4`9" | Main |
| Dining Room | 10`11" x 13`5" | Main |
| Kitchen | 10`7" x 11`7" | Main |
| Living Room | 18`5" x 15`2" | Main |
| 2pc Ensuite bath | 7`4" x 6`4" | Second |
| 4pc Bathroom | 5`9" x 11`9" | Second |
| Bedroom | 9`1" x 13`0" | Second |
| Bedroom | 9`1" x 13`0" | Second |
| Den | 10`11" x 5`5" | Second |
| Bedroom - Primary | 11`0" x 14`8" | Second |

