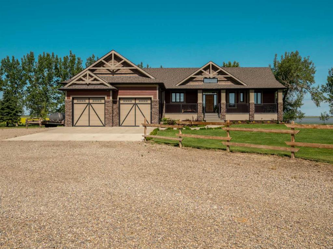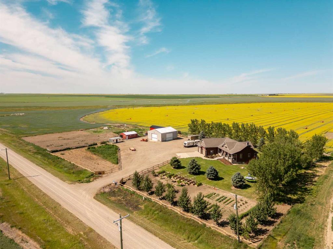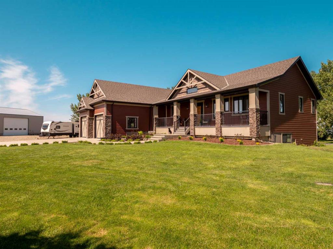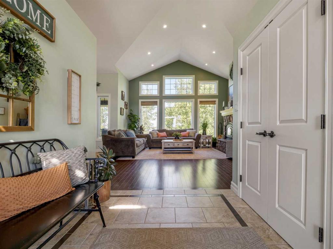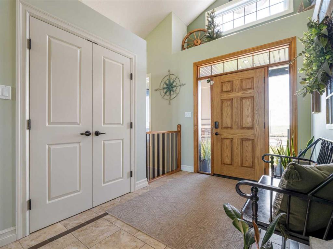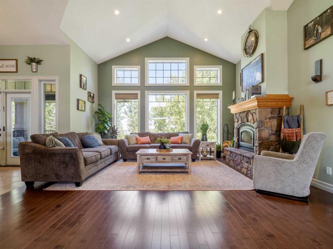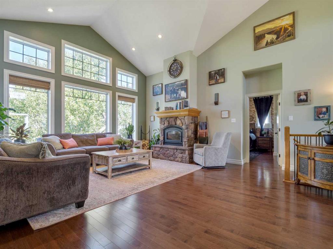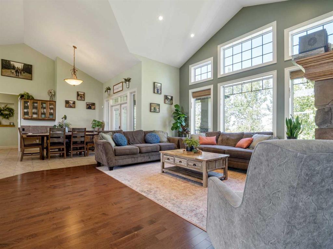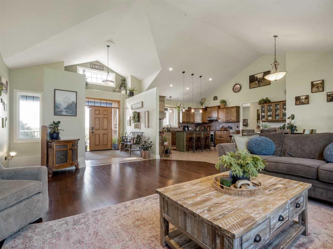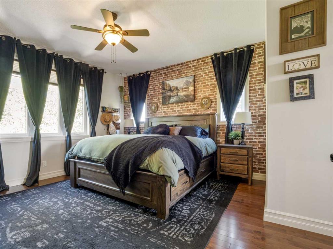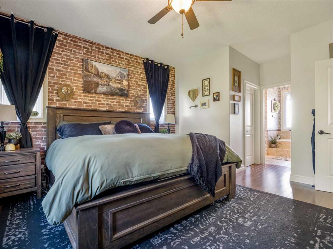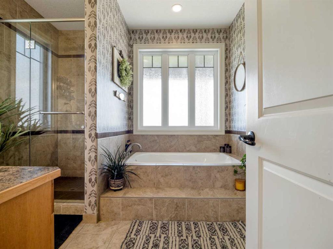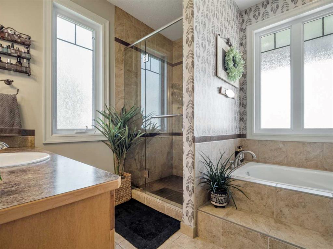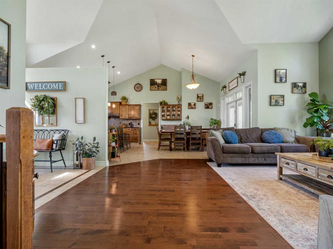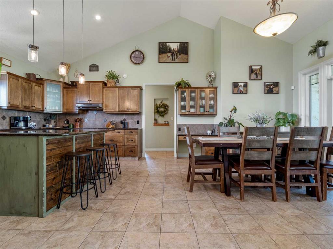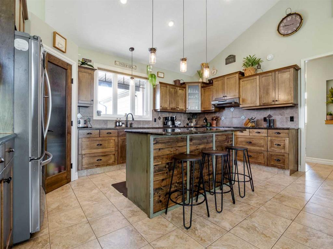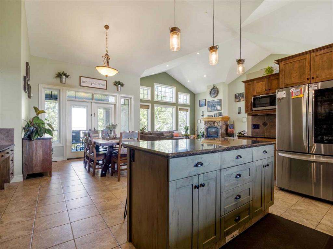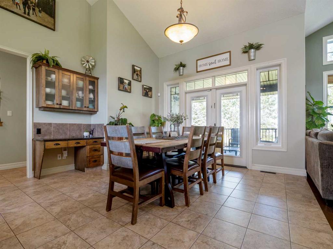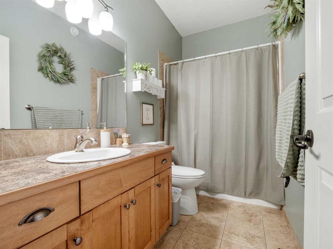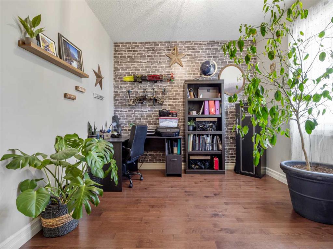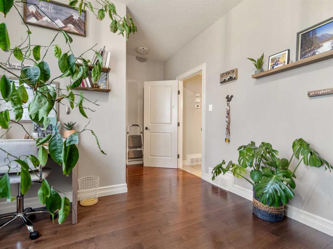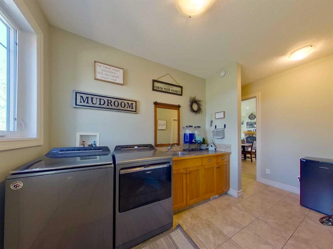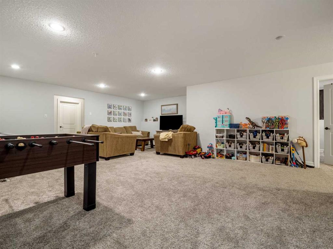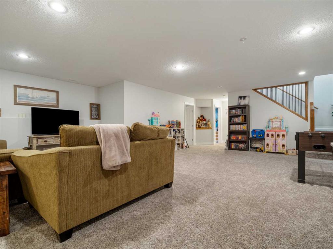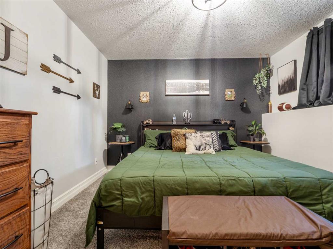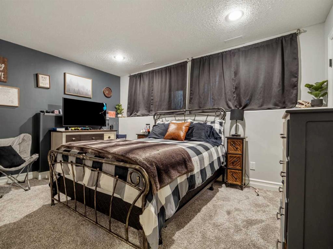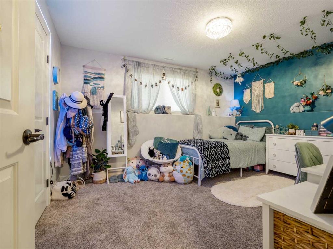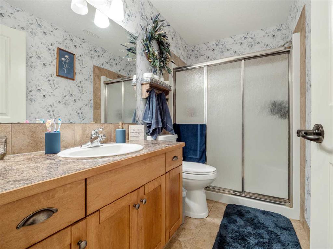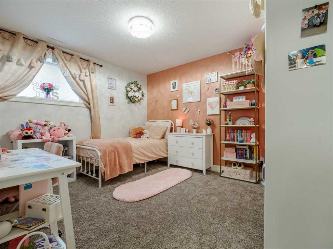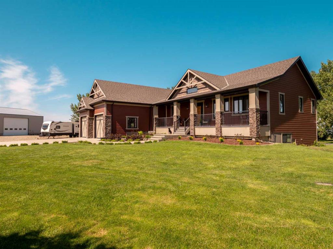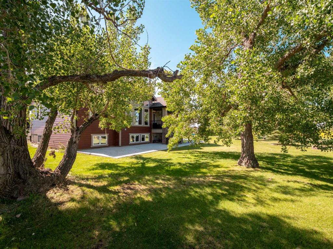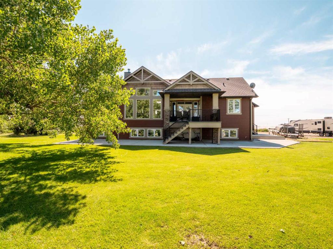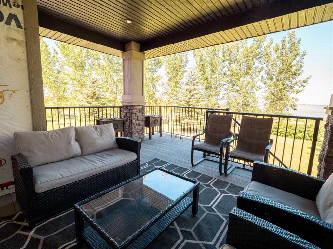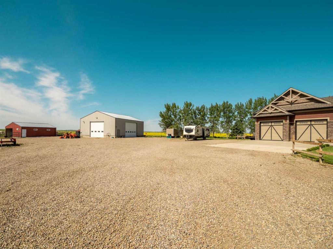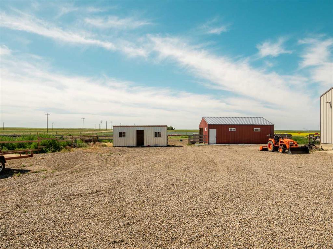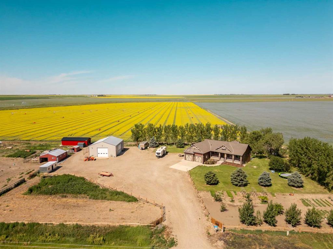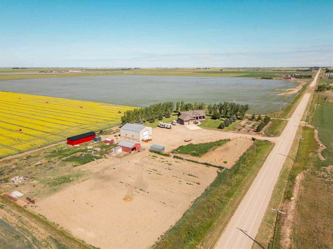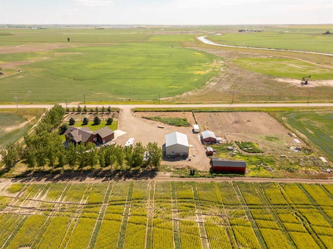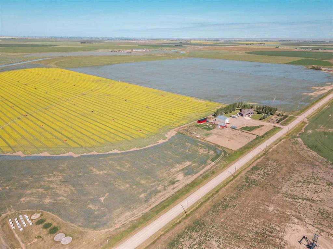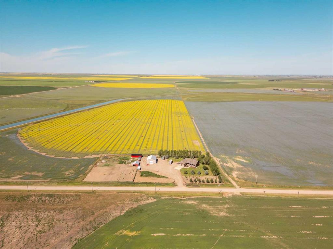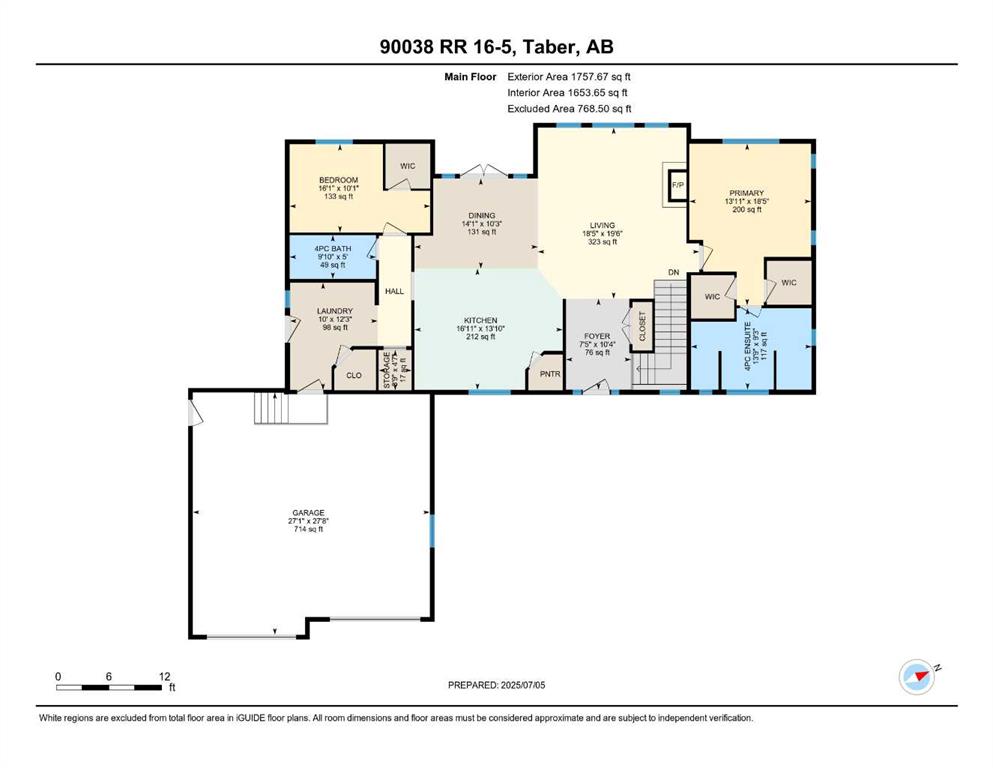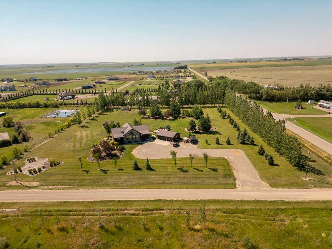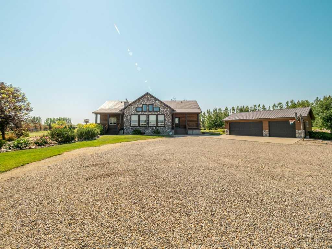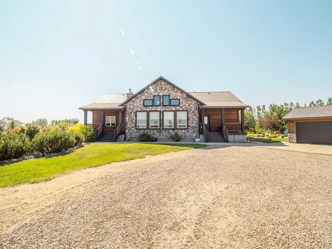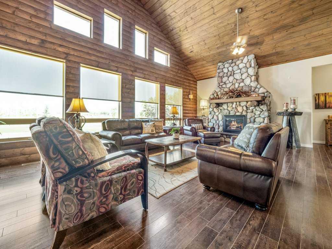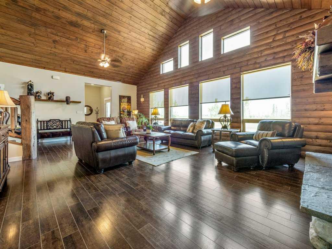$ 1,198,000
6
BEDROOMS
3 + 0
BATHROOMS
1,758
SQUARE FEET
2009
YEAR BUILT
Situated on 3.5 beautifully maintained acres, this exceptional property offers a rare blend of high-quality finishes, thoughtful design, and expansive outdoor living—just minutes from Taber. It’s the perfect setting for families looking for space, comfort, and the opportunity to enjoy country living with town conveniences nearby. The spacious main floor features hardwood and tile flooring, vaulted ceilings, and large windows that flood the home with natural light. The living room centers around a cozy wood-burning fireplace, while the gourmet kitchen is equipped with granite countertops, an oversized island, solid wood cabinetry, high-end appliances, and a walk-in pantry. A spacious dining area, built-in office desk, and well-appointed 4pc bath with oversized tile shower and privacy glass add to the home’s functionality. The main floor also includes a generous mudroom, laundry area with utility sink and storage, and two bedrooms, including a large primary suite. Enjoy your morning coffee on the east-facing covered front porch while watching the sunrise, and unwind in the evening on the west-facing covered back deck as the sun sets over the peaceful prairie landscape. The fully developed basement boasts 9’ ceilings, big windows, and brand-new carpet. You’ll find four additional bedrooms, a spacious family room, 3pc bathroom, large cold storage area, and custom closet organizers throughout. Utility upgrades include a high-efficiency furnace, water on demand, lift pump, makeup air system, and central vacuum with toe-kicks. Outdoors, the property is set up for both enjoyment and productivity. The yard is fully landscaped with irrigation, mature lilac bushes, garden boxes, a firepit area, and a mix of apple and fruit trees—including strawberries. The 40x50 heated shop is a standout feature, with radiant heat, 220 power, mezzanine storage, metal siding, and 16’ ceilings with oversized doors. Additional structures include a double attached heated garage, a single detached insulated garage with concrete floor, sheds, a pump house, and various outbuildings. The property is also ideal for hobby farming, with fenced pens, a horse area, and shelters for chickens, rabbits, and livestock. A 5000-gallon cistern services the home, and there’s plenty of gravel parking for large equipment or recreational vehicles. This is an ideal family acreage that offers space to grow, room to roam, and all the comforts of home—just a short drive to the amenities and schools in Taber
| COMMUNITY | |
| PROPERTY TYPE | Detached |
| BUILDING TYPE | House |
| STYLE | Acreage with Residence, Bungalow |
| YEAR BUILT | 2009 |
| SQUARE FOOTAGE | 1,758 |
| BEDROOMS | 6 |
| BATHROOMS | 3.00 |
| BASEMENT | Finished, Full |
| AMENITIES | |
| APPLIANCES | Other |
| COOLING | Central Air |
| FIREPLACE | Wood Burning |
| FLOORING | Carpet, Hardwood, Tile |
| HEATING | Forced Air, Natural Gas |
| LAUNDRY | Main Level |
| LOT FEATURES | Back Yard, Front Yard, Fruit Trees/Shrub(s), Garden, Landscaped, Lawn, Many Trees, Treed |
| PARKING | Concrete Driveway, Double Garage Attached, Double Garage Detached, Parking Pad |
| RESTRICTIONS | None Known |
| ROOF | Asphalt Shingle |
| TITLE | Fee Simple |
| BROKER | Century 21 Foothills South Real Estate |
| ROOMS | DIMENSIONS (m) | LEVEL |
|---|---|---|
| 3pc Bathroom | 5`0" x 9`4" | Basement |
| Bedroom | 11`0" x 13`0" | Basement |
| Bedroom | 10`2" x 13`7" | Basement |
| Bedroom | 10`0" x 14`3" | Basement |
| Bedroom | 11`0" x 15`0" | Basement |
| Family Room | 22`10" x 33`2" | Basement |
| Storage | 7`0" x 10`11" | Basement |
| Furnace/Utility Room | 8`5" x 15`1" | Basement |
| 4pc Bathroom | 5`0" x 9`10" | Main |
| 4pc Ensuite bath | 9`3" x 13`9" | Main |
| Bedroom | 10`1" x 16`1" | Main |
| Dining Room | 10`3" x 14`1" | Main |
| Foyer | 10`4" x 7`5" | Main |
| Kitchen | 13`10" x 16`11" | Main |
| Laundry | 12`3" x 10`0" | Main |
| Living Room | 19`6" x 18`5" | Main |
| Bedroom - Primary | 18`5" x 13`11" | Main |
| Storage | 4`7" x 3`9" | Main |

