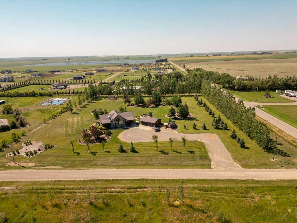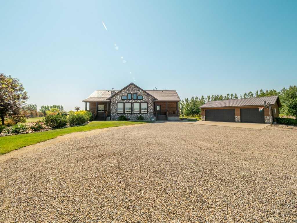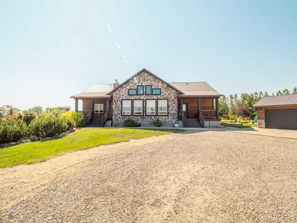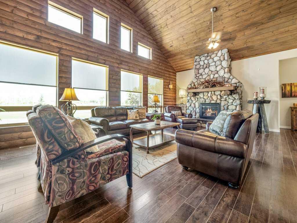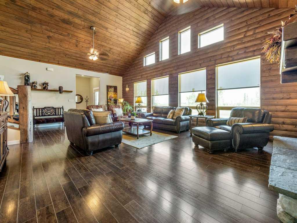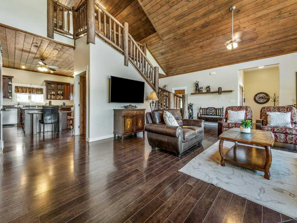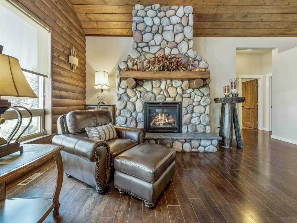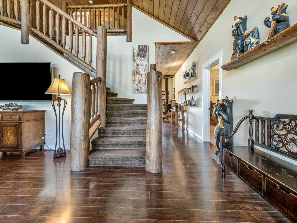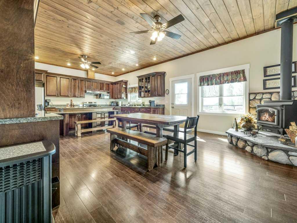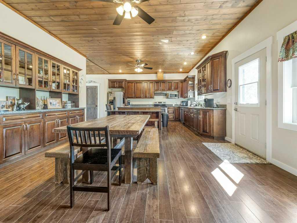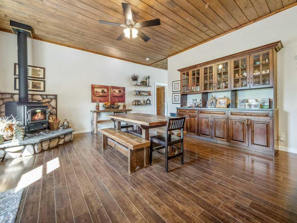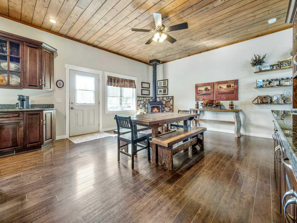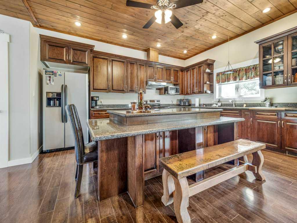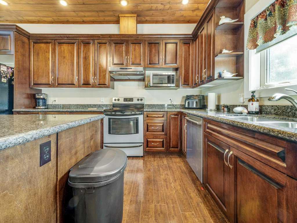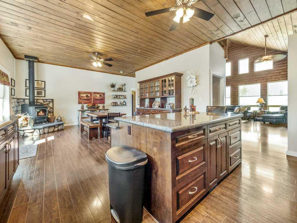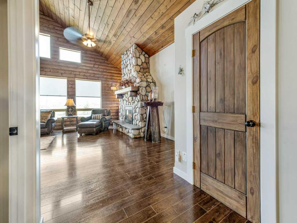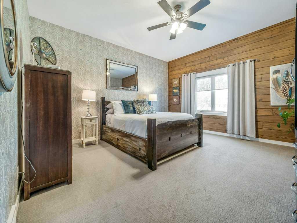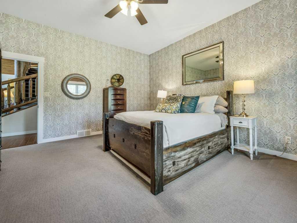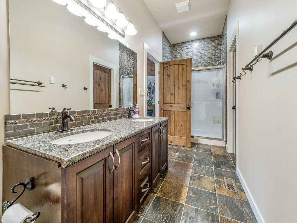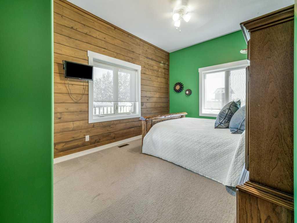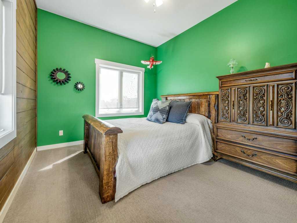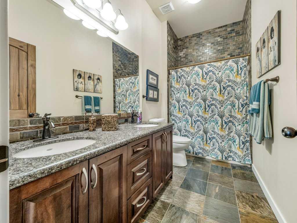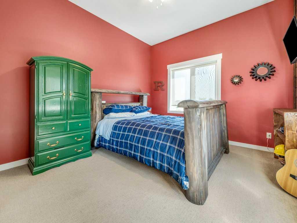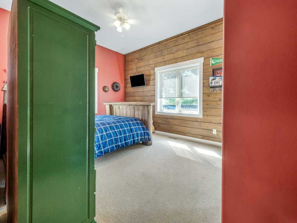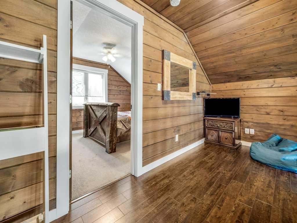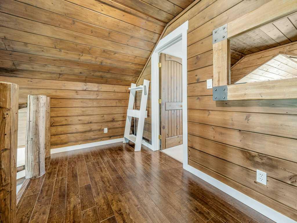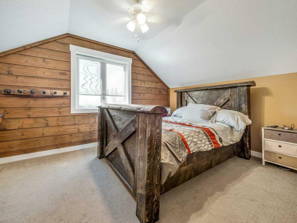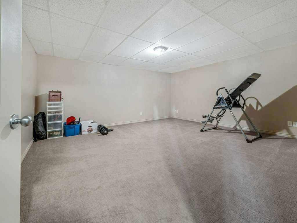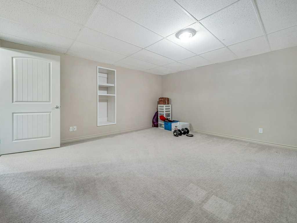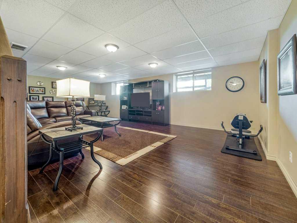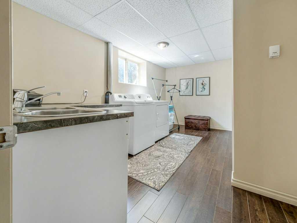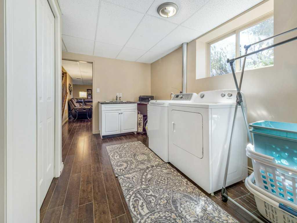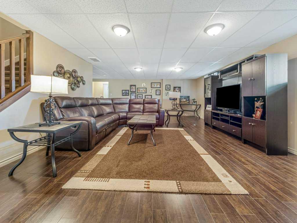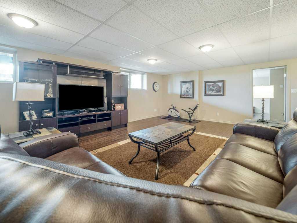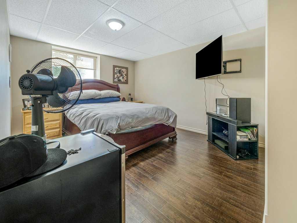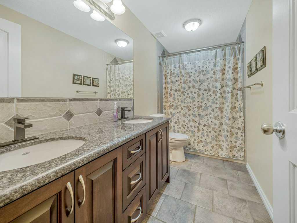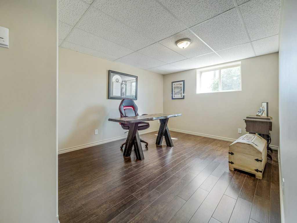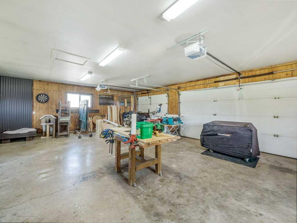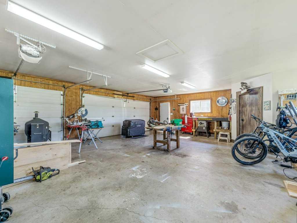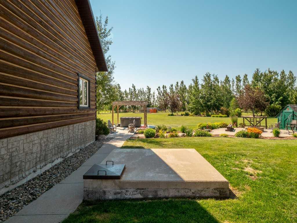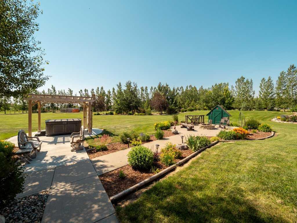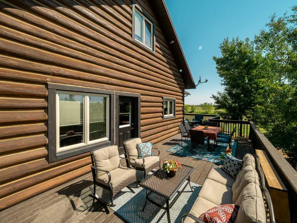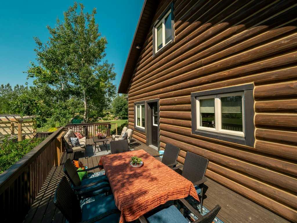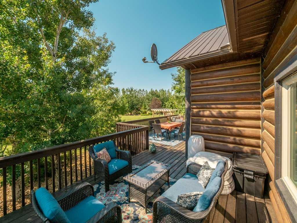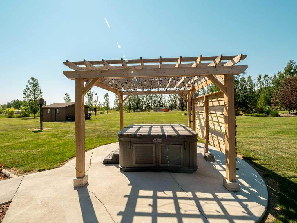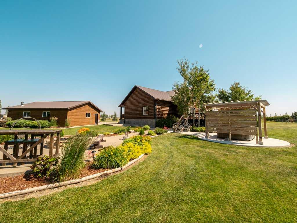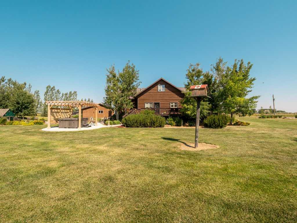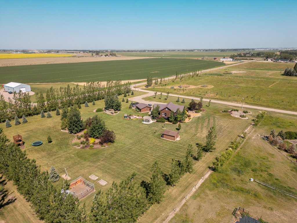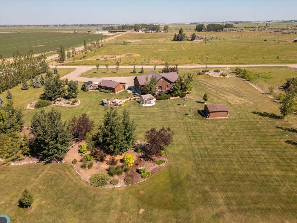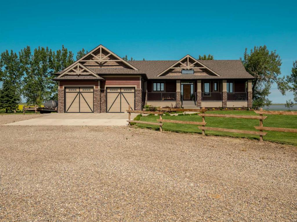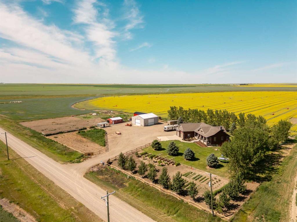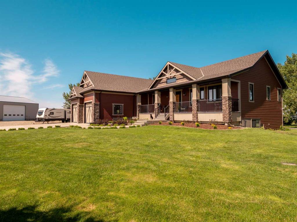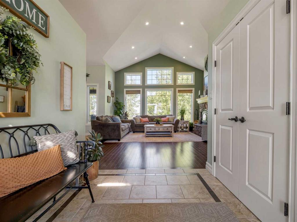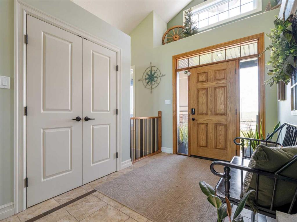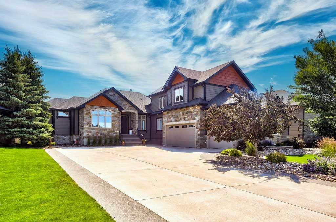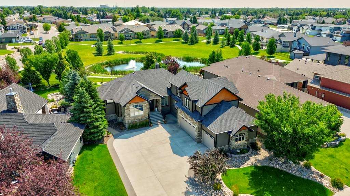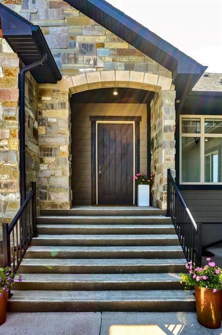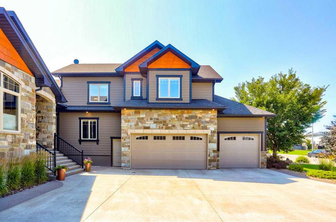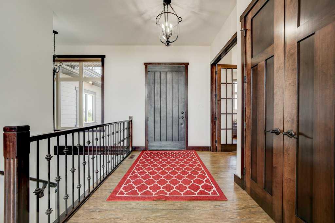$ 1,099,000
6
BEDROOMS
3 + 0
BATHROOMS
2,414
SQUARE FEET
2007
YEAR BUILT
Are you ready to be blown away!?! Just a few minutes from the Town of Taber is this immaculate one of a kind log home boasting over 4400 square feet of luxurious living. This executive style property features 6 bedrooms and 3 full bathrooms and is stunning!! As you enter, you will be amazed at the beauty of each section of the home...from the floor to ceiling rocked gas fireplace, high vaulted ceilings, stunning staircase leading to the loft and bedroom, dream kitchen with island and granite counter tops, a cozy wood burning stove in the dining room and the list keep growing. There are three generous sized bedrooms on the main floor, one bedroom in the loft and two more in the basement...no shortage of space for a large family. The basement is fully finished with nice big windows, bathroom with dual sinks, bonus room that can be used as a theatre or office, laundry room, tons of storage, hot water on demand and INFLOOR heating! The landscape surrounding the property is breathtaking and absolutely flawless. With the ability to use SMRID water for irrigation and the luxury of having underground sprinklers, it will take the stress out of maintaining the beauty of this property. The kids or crazy adults will have loads of fun doing tricks on the trampoline, flying down the zipline, soaking in the hot tub or maybe just relaxing at the firepit. The heated double car garage is nice and big and will be handy as a man cave or shelter for your vehicles and toys. Think of the summer gatherings that can be hosted here. Click on the virtual tour and enjoy!! Call your realtor to book your private showing!!
| COMMUNITY | |
| PROPERTY TYPE | Detached |
| BUILDING TYPE | House |
| STYLE | Acreage with Residence, Bungalow |
| YEAR BUILT | 2007 |
| SQUARE FOOTAGE | 2,414 |
| BEDROOMS | 6 |
| BATHROOMS | 3.00 |
| BASEMENT | Finished, Full |
| AMENITIES | |
| APPLIANCES | Central Air Conditioner, Dishwasher, Electric Stove, Garburator, Microwave, Refrigerator, Washer/Dryer, Window Coverings |
| COOLING | Central Air |
| FIREPLACE | Gas, Kitchen, Living Room, Stone, Wood Burning Stove |
| FLOORING | Carpet, Laminate |
| HEATING | In Floor, Forced Air |
| LAUNDRY | In Basement, Sink |
| LOT FEATURES | Landscaped, Lawn, Many Trees, Seasonal Water |
| PARKING | Double Garage Detached, Driveway, Garage Door Opener, Heated Garage |
| RESTRICTIONS | None Known |
| ROOF | Metal |
| TITLE | Fee Simple |
| BROKER | Real Estate Centre |
| ROOMS | DIMENSIONS (m) | LEVEL |
|---|---|---|
| Bedroom | 10`9" x 15`3" | Basement |
| Bedroom | 10`8" x 15`3" | Basement |
| 5pc Bathroom | 5`0" x 11`1" | Basement |
| Media Room | 16`7" x 15`3" | Basement |
| Game Room | 22`4" x 27`7" | Basement |
| Laundry | 10`0" x 15`3" | Basement |
| Storage | 17`9" x 17`3" | Basement |
| Furnace/Utility Room | 17`10" x 10`1" | Basement |
| Living Room | 18`5" x 28`5" | Main |
| Kitchen | 16`4" x 14`0" | Main |
| Dining Room | 16`5" x 14`1" | Main |
| Bedroom - Primary | 15`1" x 15`7" | Main |
| 4pc Ensuite bath | 4`11" x 15`7" | Main |
| Bedroom | 10`9" x 15`8" | Main |
| Bedroom | 11`5" x 15`7" | Main |
| 5pc Bathroom | 5`6" x 11`4" | Main |
| Walk-In Closet | 7`6" x 7`9" | Main |
| Bedroom | 9`11" x 14`0" | Second |

