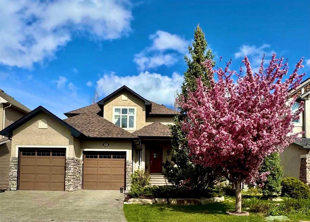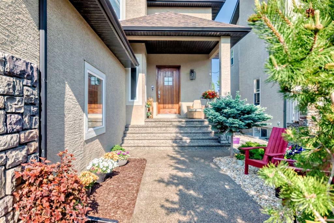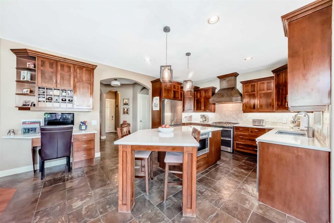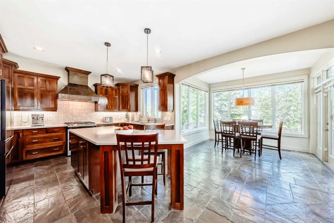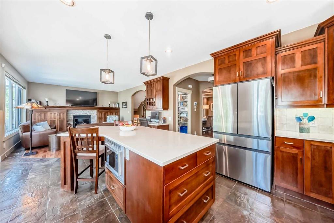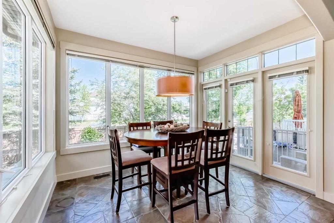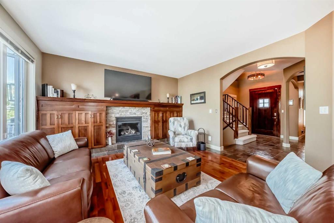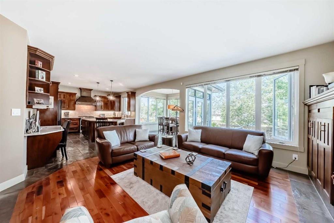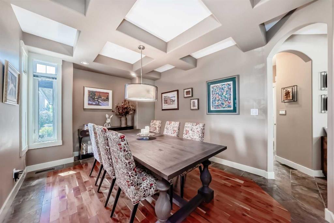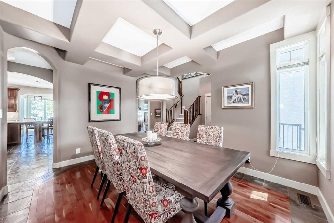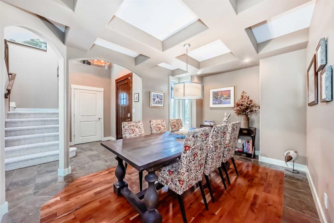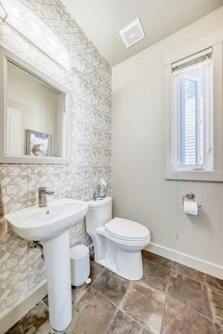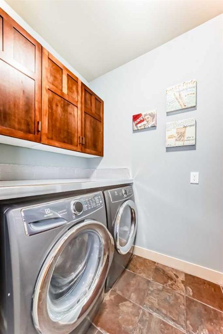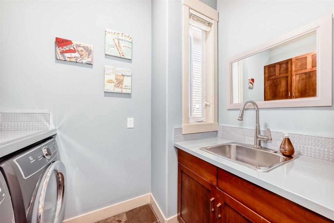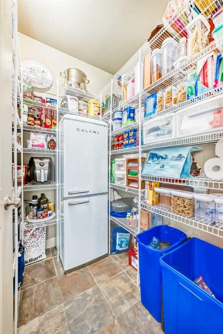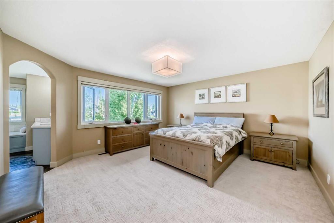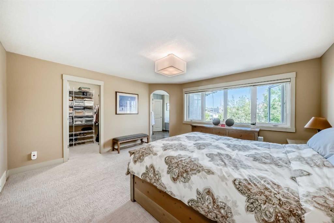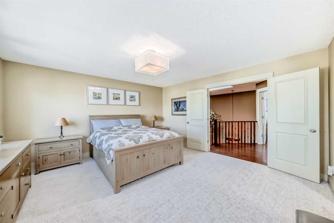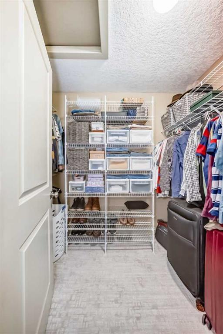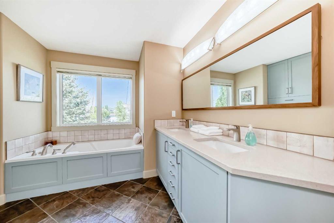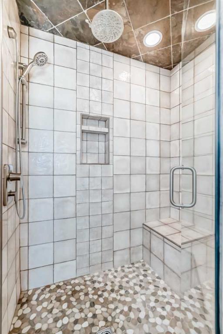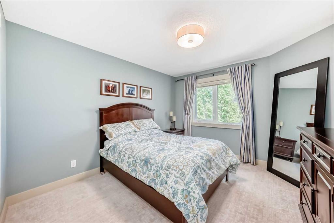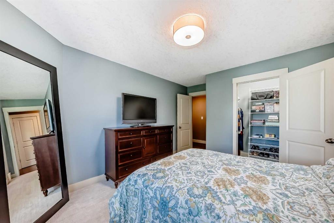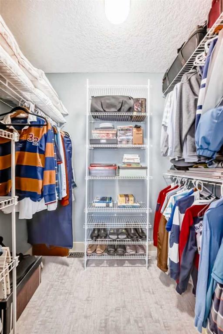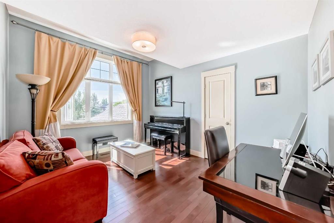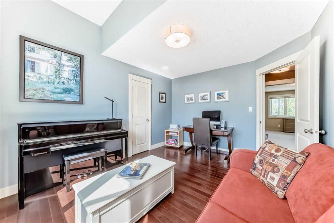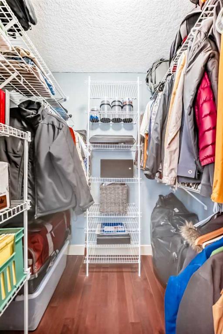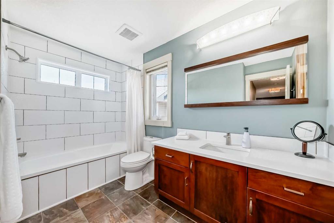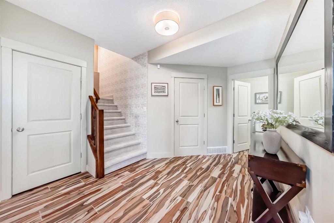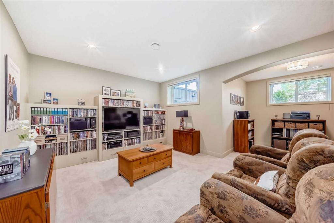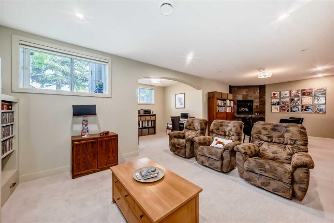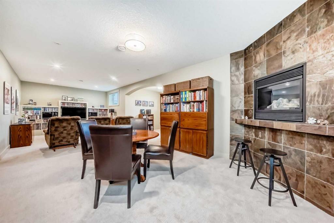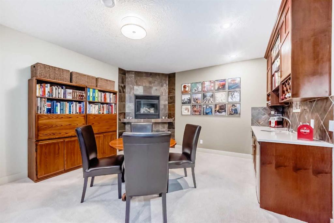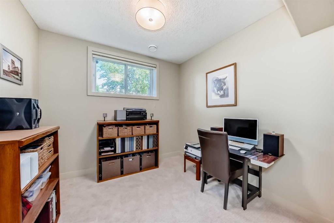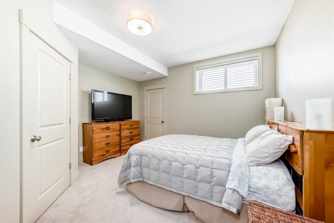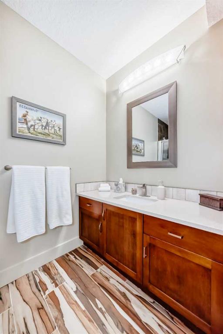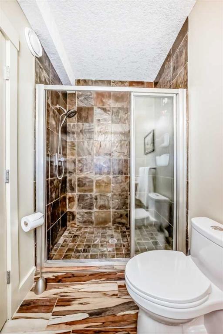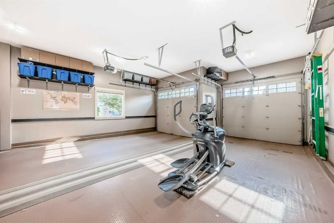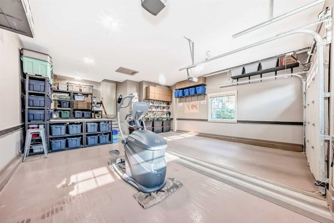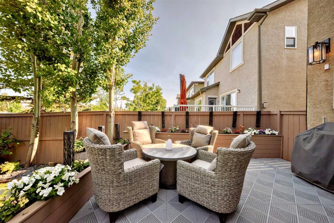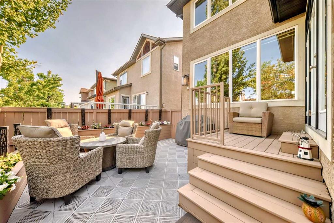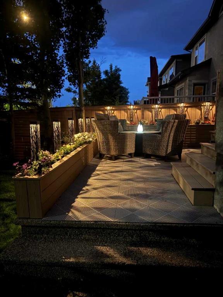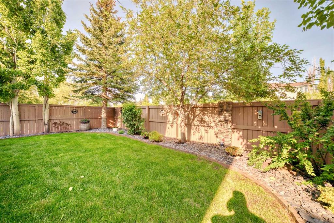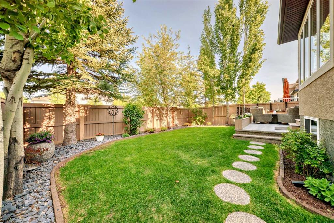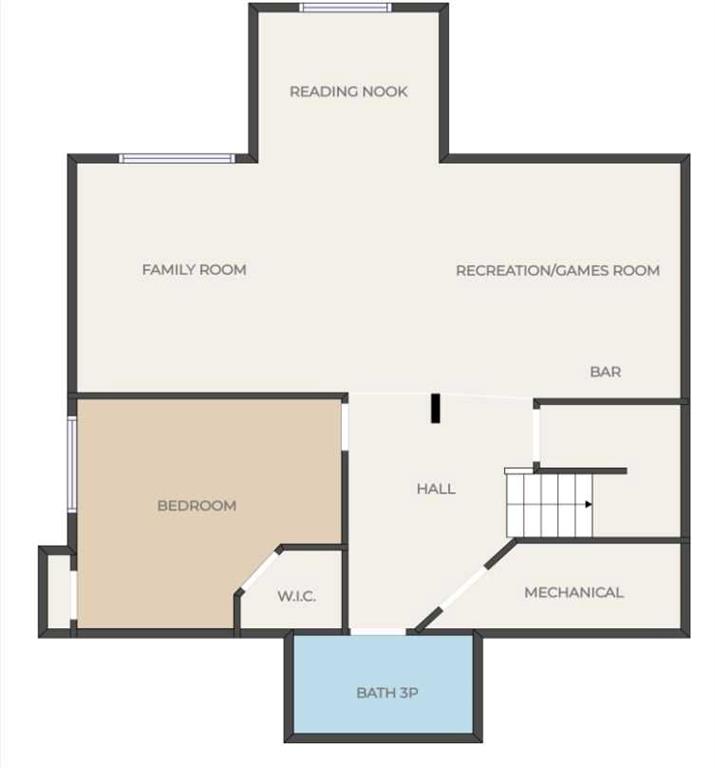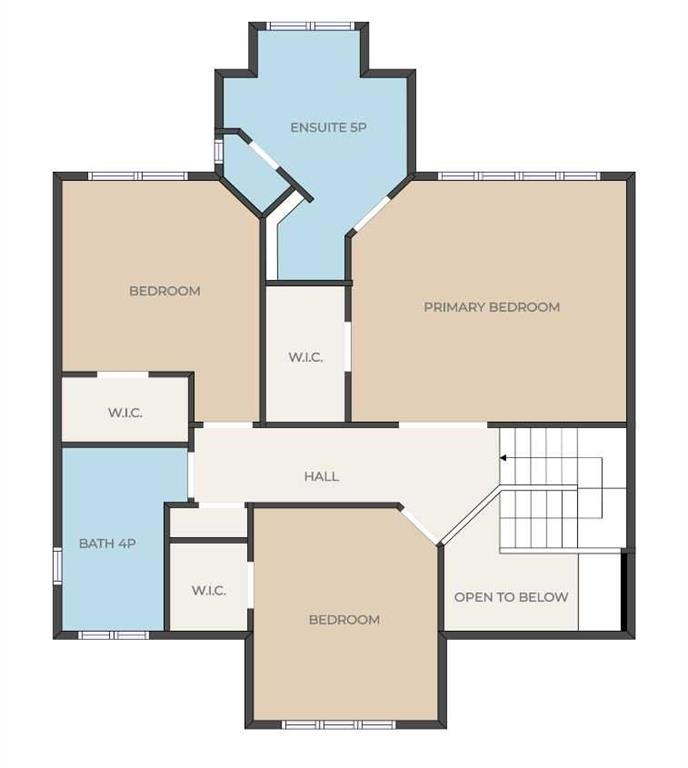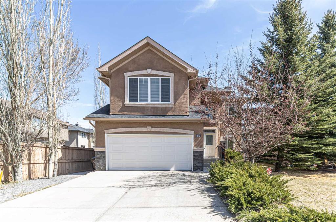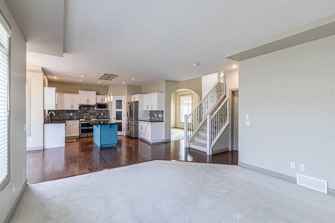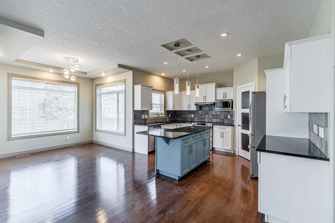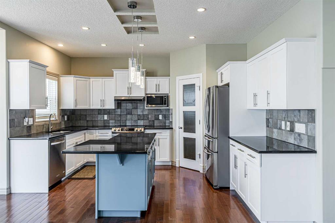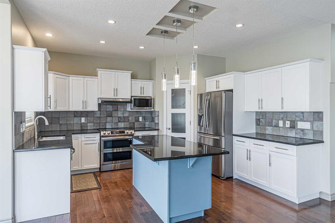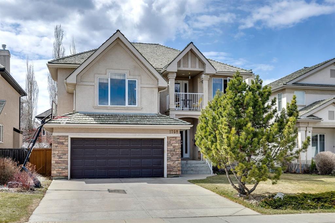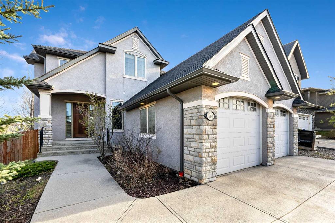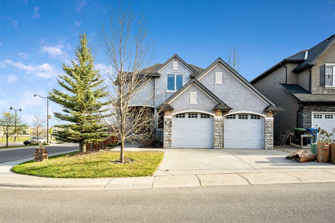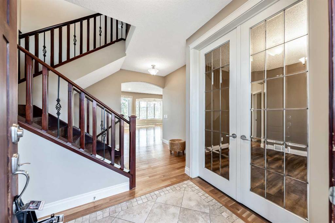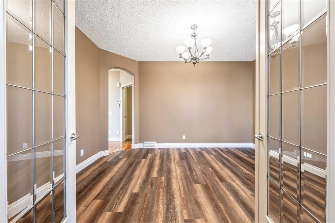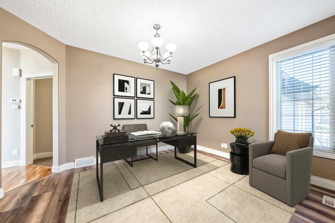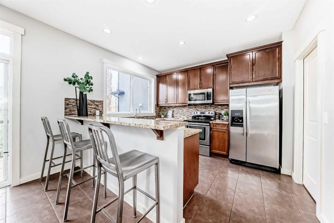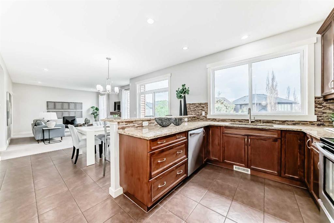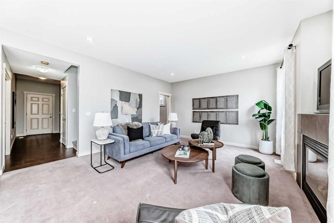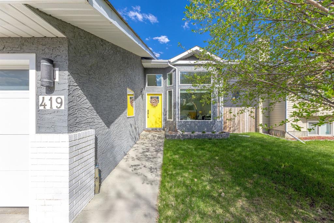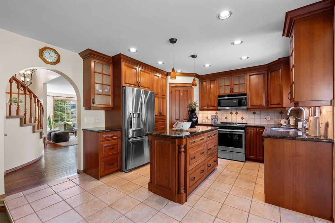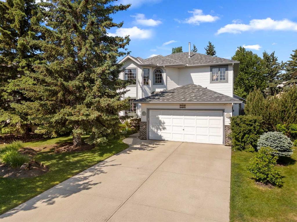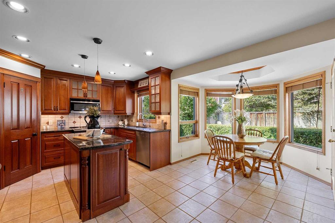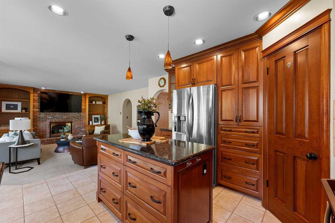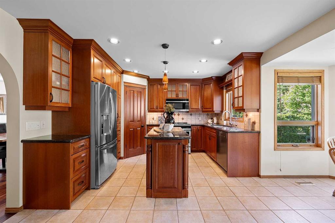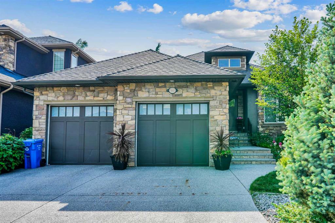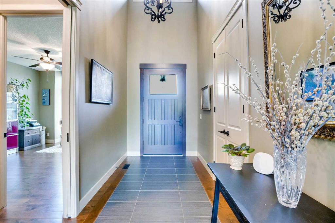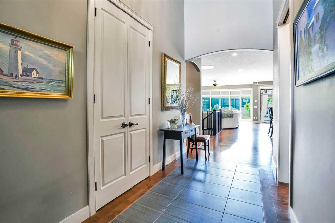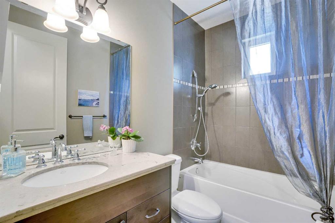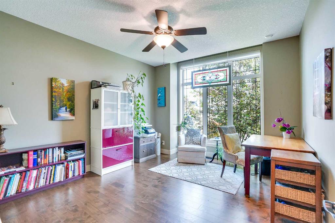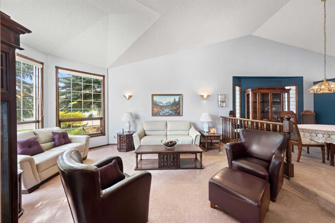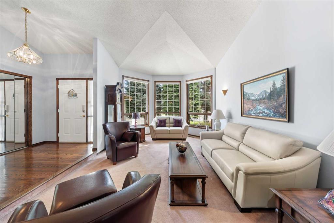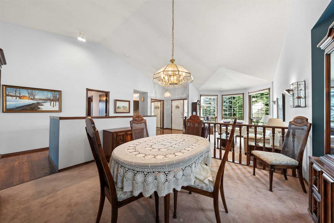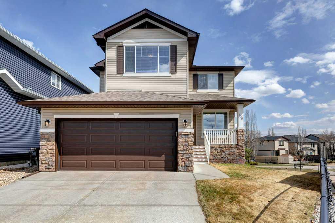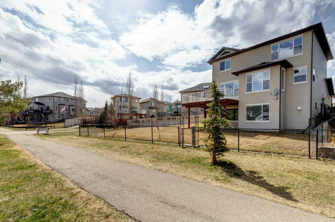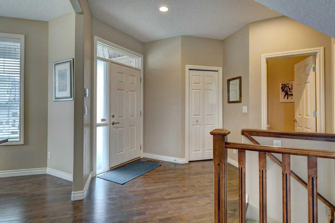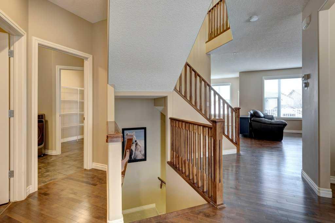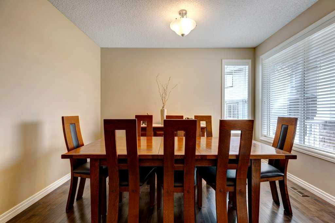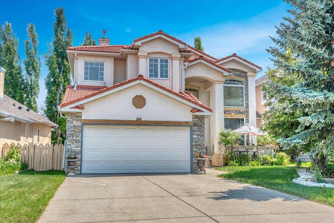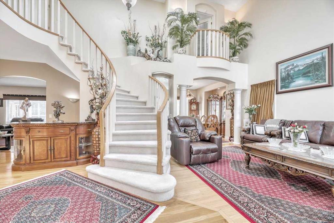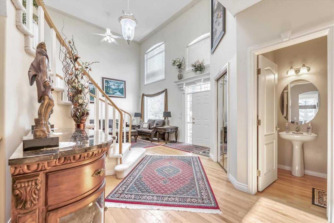90 Evergreen Common SW
Calgary T2Y 4N7
MLS® Number: A2230209
$ 937,900
4
BEDROOMS
3 + 1
BATHROOMS
2,258
SQUARE FEET
2004
YEAR BUILT
Click brochure link for more details.The home is located in Evergreen Estates and is of a quality that is rare in today’s market. It's a custom built home by California Homes and was built in 2004. There is a total of 2258 square feet above grade and 1018 square feet of finished area in the basement. Only steps to schools, walkways and Fish Creek Park and a short drive to the LRT station. It has many upgrades, built-ins and features, including oversized hallways, central air conditioning, a very spacious finished garage, slate and hardwood flooring, and a custom designed ceiling in formal dining room. The main floor has 9 foot ceilings, a luxury kitchen with an oversized island, extra height cabinets, stainless steel upgraded appliances, a large dining area that can easily seat 8. The walk-in pantry has an additional fridge. There is also a formal dining room. The living room features a stone-faced fireplace and built-in cabinets.There are 4 closets on the main level, a 2 piece bathroom, and a laundry room with a sink and built-in cabinets. The upstairs features a large master bedroom with a double door entrance, walk-in closet and a luxurious ensuite bathroom. The other 2 bedrooms are above average in size and have walk-in closets. The main bathroom is generously sized. The professionally developed basement, also built by California Homes, is of the same high quality standards as the rest of the house and has 9 foot ceilings. There is a large 4th bedroom with a walk-in closet. The basement also has a 3 piece bathroom with an oversized walk-in shower. The family room includes a games area, an office area, a second fireplace and a wet bar. The basement windows provide lots of natural light. The finished garage, with 10’-5” ceilings, is a major feature of this house. One side is 33 feet long and can easily accommodate a large pick-up truck and a workshop/storage area. The other side is over 20 feet long and can accommodate a full size sedan or SUV. The yard has been professionally landscaped. The backyard has a concrete patio, maintenance free decking and extensive built-in planters. The front yard has an exposed aggregate driveway, walkway and oversized front step. There is also a seating area and a sandstone rock boundary. The house has been well maintained. The numerous renovations that have been done to the house in the past 5 years and are as follows: -The roofing has been redone - A new high efficiency furnace was installed this year -The existing driveway has been replaced -The patio area has been renovated -All carpeting was replaced -Hardwood flooring was added upstairs -Interior of the house has been repainted - Added Quartz counter tops everywhere (Except In the Laundry Rm) -All sinks were replaced (Except in the Laundry Room) -All toilets and faucets were replaced -All kitchen appliances have been replaced -Tile flooring was added to the basement BR and hallway -Most light fixtures
| COMMUNITY | Evergreen |
| PROPERTY TYPE | Detached |
| BUILDING TYPE | House |
| STYLE | 2 Storey |
| YEAR BUILT | 2004 |
| SQUARE FOOTAGE | 2,258 |
| BEDROOMS | 4 |
| BATHROOMS | 4.00 |
| BASEMENT | Finished, Full |
| AMENITIES | |
| APPLIANCES | Bar Fridge, Dishwasher, Double Oven, Refrigerator, Washer/Dryer |
| COOLING | Central Air |
| FIREPLACE | Gas |
| FLOORING | Carpet, Hardwood, Slate |
| HEATING | Forced Air |
| LAUNDRY | Main Level |
| LOT FEATURES | Landscaped, Level |
| PARKING | Double Garage Attached |
| RESTRICTIONS | Call Lister |
| ROOF | Asphalt Shingle |
| TITLE | Fee Simple |
| BROKER | Honestdoor Inc. |
| ROOMS | DIMENSIONS (m) | LEVEL |
|---|---|---|
| Bedroom | 13`8" x 13`1" | Basement |
| Furnace/Utility Room | 4`9" x 13`10" | Basement |
| 3pc Bathroom | 5`2" x 9`10" | Basement |
| Family Room | 18`11" x 13`1" | Basement |
| Game Room | 16`11" x 14`2" | Basement |
| Flex Space | 9`1" x 9`10" | Basement |
| Foyer | 7`9" x 5`2" | Main |
| Dining Room | 11`0" x 14`11" | Main |
| Living Room | 14`7" x 15`0" | Main |
| Dining Room | 10`8" x 9`2" | Main |
| Kitchen | 17`3" x 13`6" | Main |
| 2pc Bathroom | 5`0" x 5`0" | Main |
| Pantry | 5`11" x 5`6" | Main |
| Mud Room | 6`9" x 6`0" | Main |
| Laundry | 5`0" x 8`4" | Main |
| Bedroom | 13`3" x 10`11" | Upper |
| 4pc Bathroom | 5`11" x 10`11" | Upper |
| Bedroom | 12`0" x 11`1" | Upper |
| Bedroom - Primary | 14`8" x 15`2" | Upper |
| 5pc Ensuite bath | 10`11" x 14`8" | Upper |

