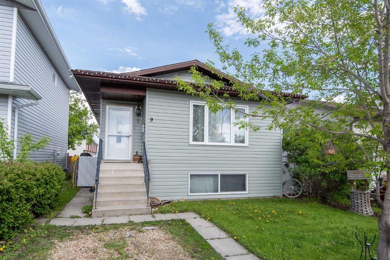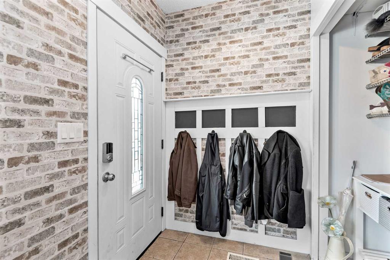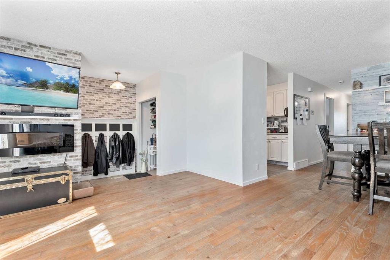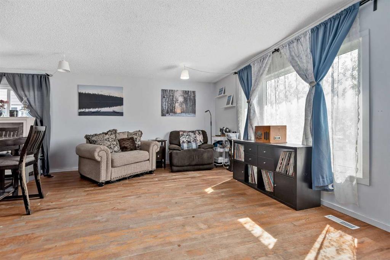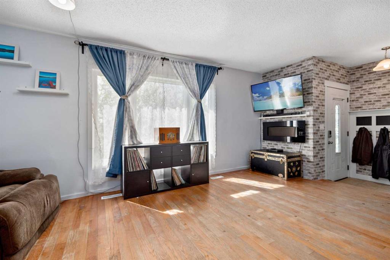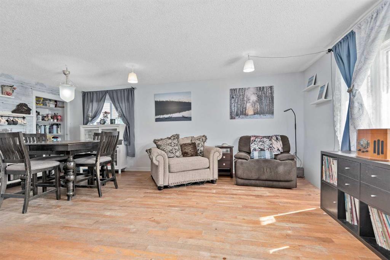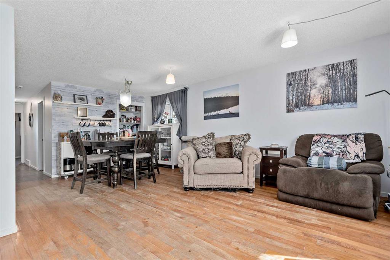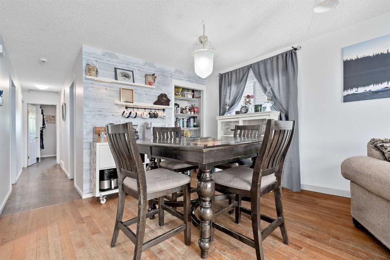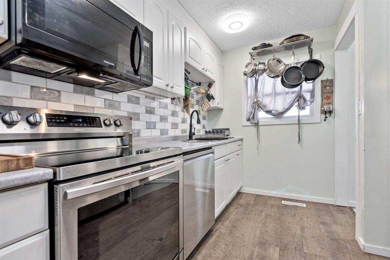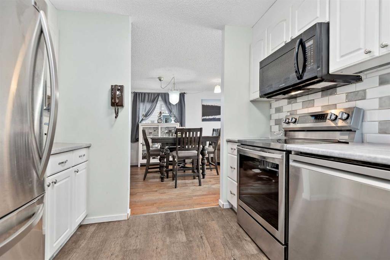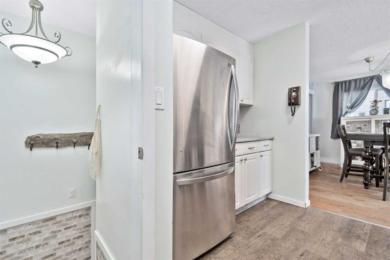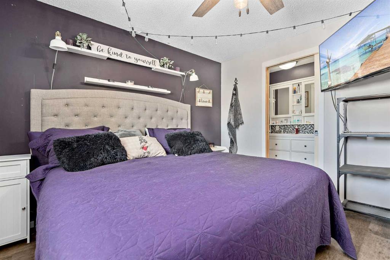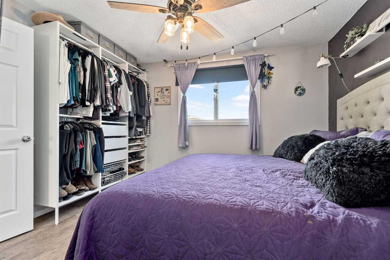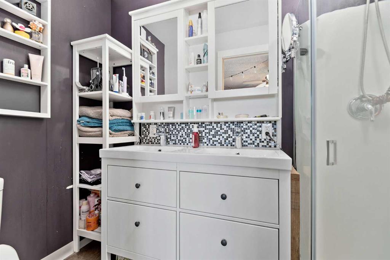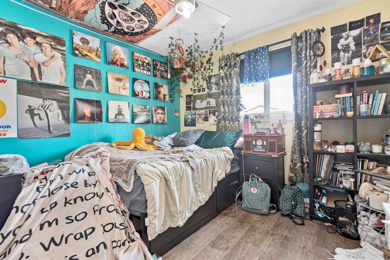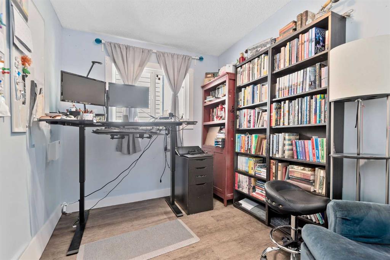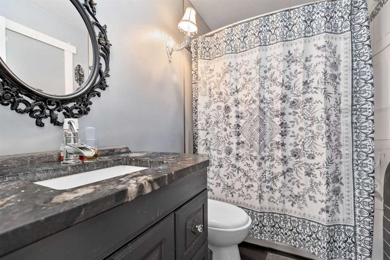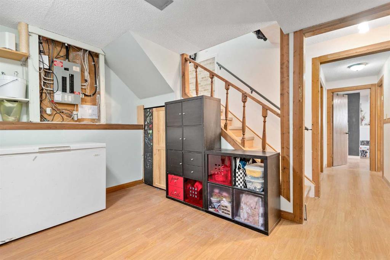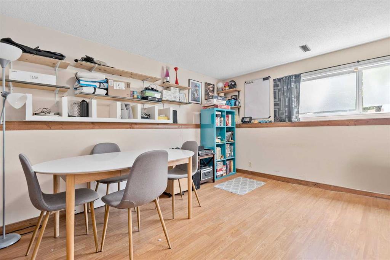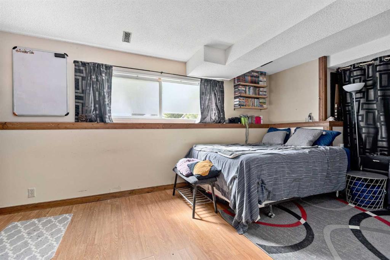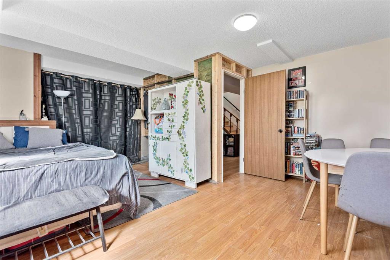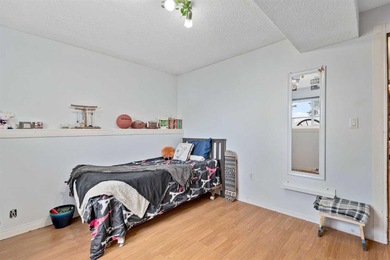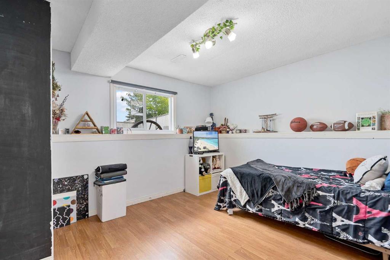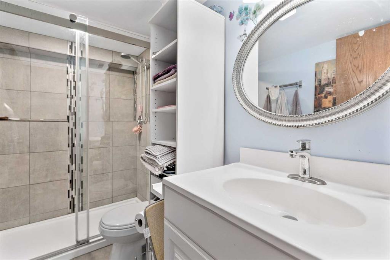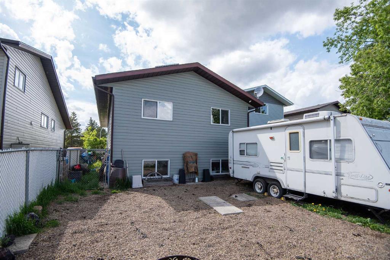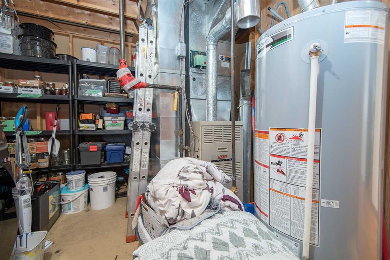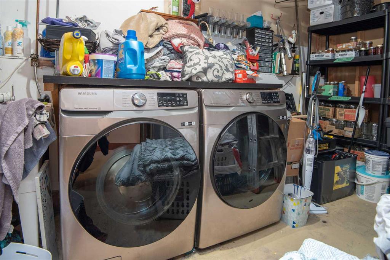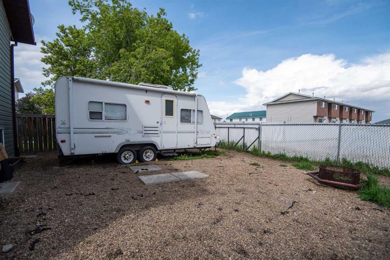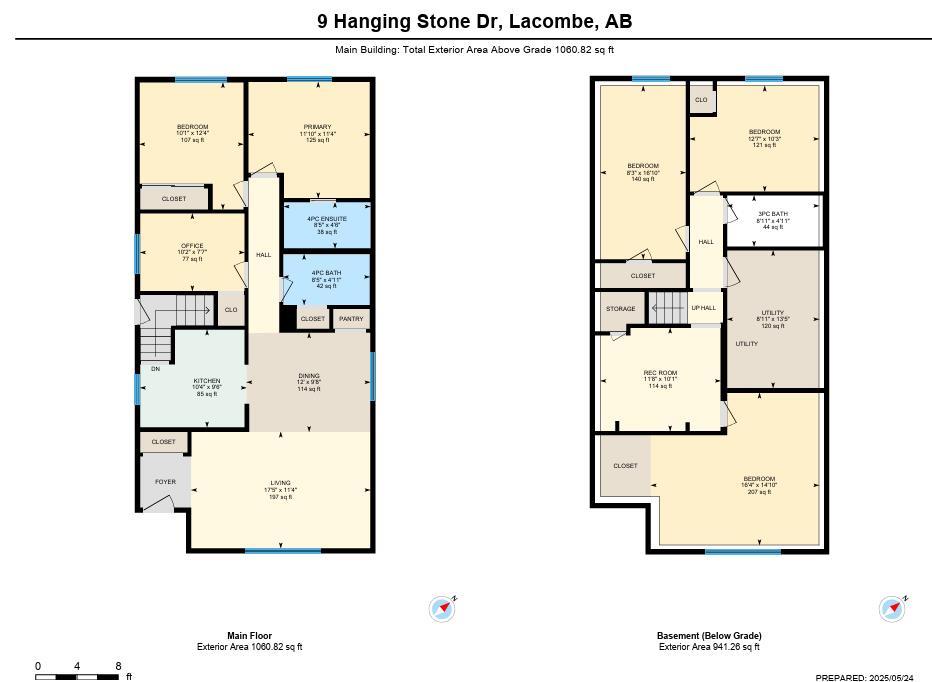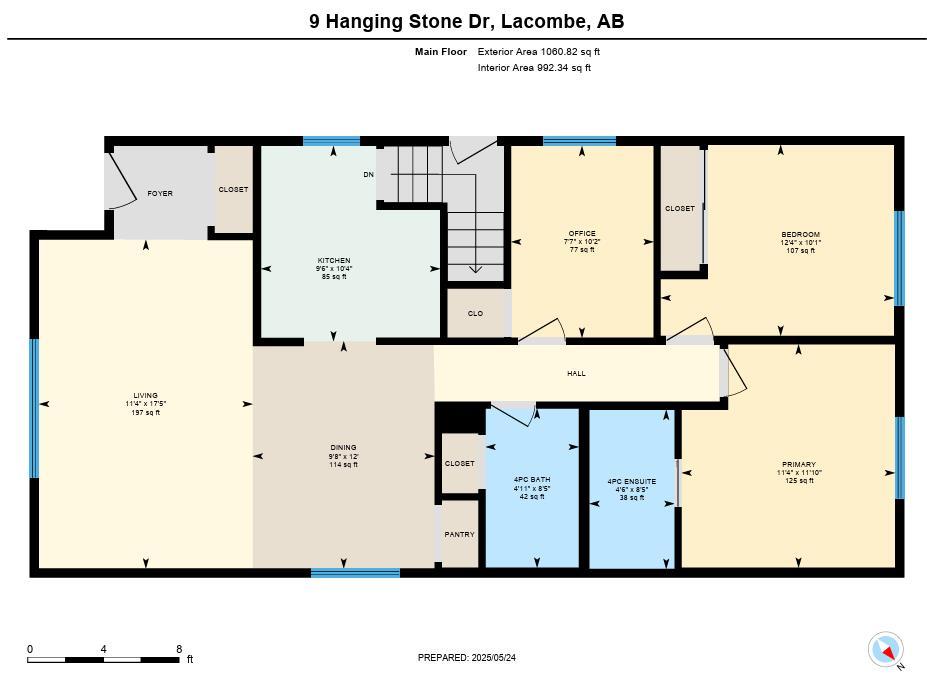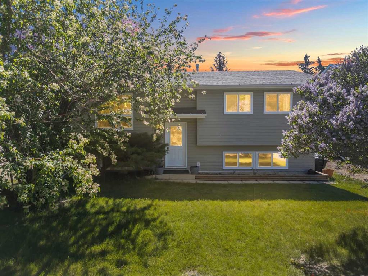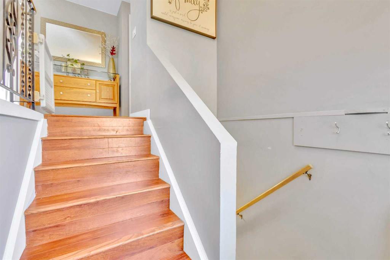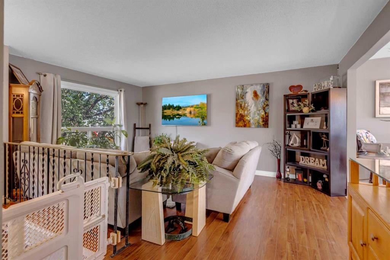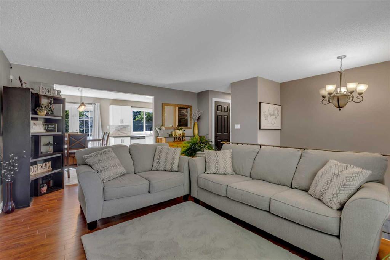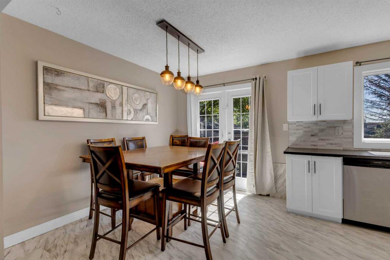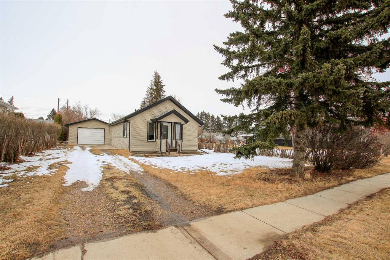9 Hangingstone Drive
Lacombe T4L 1R1
MLS® Number: A2224307
$ 335,000
5
BEDROOMS
3 + 0
BATHROOMS
1,061
SQUARE FEET
1982
YEAR BUILT
Welcome to 9 Hangingstone Drive – where comfort, character, and community come together! Nestled in a friendly neighbourhood, this 5-bedroom beauty isn’t just a house – it’s a property that offers everything from classic charm of hardwood floors to RV parking in the back and some impressive upgrades throughout. Inside you're greeted with a warm, charming entryway, those original hardwood floors, and a sun-filled living room perfect for cozy evenings or lively get-togethers. Turn the corner and find a cheerful dining space complete with a coffee bar, your morning routine just got an upgrade! There’s a sleek alley kitchen featuring subway tile, stainless steel appliances, and plenty of prep space. Upstairs, you'll find three bright bedrooms including a spacious primary with generous closet and private 4-piece ensuite. Downstairs are 2 more versatile bedrooms, and a second living room space currently being used as a bedroom. This room is perfect for a home office, play space, games room or all of the above – plus another full bath with a gorgeous tiled shower and laundry tucked neatly in the utility room. The fenced backyard is low-maintenance and perfect for summer BBQs or letting the pup roam free, while the front yard’s mature trees and shrubs add just the right touch of curb appeal. Bonus upgrades: hot water tank (2025), 15 solar panels (installed November 2024) to help with energy bills and efficiencies. This home is a prime location just minutes from Hwy 2A, schools, shops, and everything else that makes life in Lacombe so wonderfully simple. Come see why 9 Hanging Stonedrive just feels right!
| COMMUNITY | Hearthstone |
| PROPERTY TYPE | Detached |
| BUILDING TYPE | House |
| STYLE | Bungalow |
| YEAR BUILT | 1982 |
| SQUARE FOOTAGE | 1,061 |
| BEDROOMS | 5 |
| BATHROOMS | 3.00 |
| BASEMENT | Finished, Full |
| AMENITIES | |
| APPLIANCES | Dishwasher, Dryer, Electric Stove, Microwave, Refrigerator, Washer |
| COOLING | None |
| FIREPLACE | N/A |
| FLOORING | Carpet, Linoleum, Tile |
| HEATING | Forced Air |
| LAUNDRY | In Basement |
| LOT FEATURES | Back Yard, Street Lighting |
| PARKING | Off Street, RV Access/Parking |
| RESTRICTIONS | None Known |
| ROOF | Asphalt Shingle |
| TITLE | Fee Simple |
| BROKER | eXp Realty |
| ROOMS | DIMENSIONS (m) | LEVEL |
|---|---|---|
| 3pc Bathroom | 8`11" x 4`11" | Basement |
| Living Room | 16`4" x 14`10" | Basement |
| Bedroom | 8`3" x 16`10" | Basement |
| Bedroom | 12`7" x 10`3" | Basement |
| Game Room | 11`8" x 10`1" | Basement |
| Furnace/Utility Room | 8`1" x 13`5" | Basement |
| 4pc Bathroom | 8`5" x 4`11" | Main |
| 4pc Ensuite bath | 8`5" x 4`6" | Main |
| Bedroom | 10`1" x 12`4" | Main |
| Dining Room | 12`0" x 9`8" | Main |
| Kitchen | 10`4" x 9`6" | Main |
| Living Room | 17`5" x 11`4" | Main |
| Bedroom | 10`2" x 7`7" | Main |
| Bedroom - Primary | 11`10" x 11`4" | Main |

