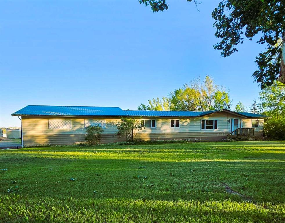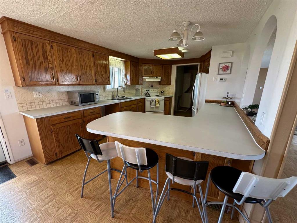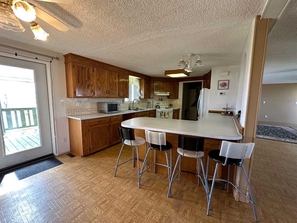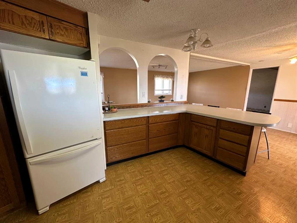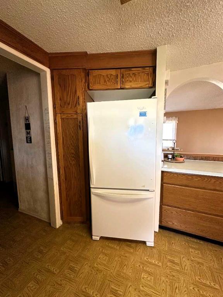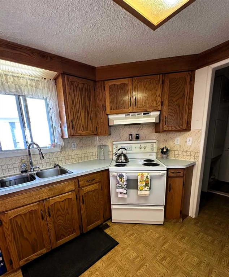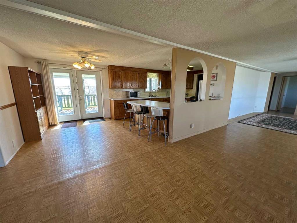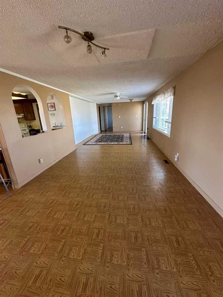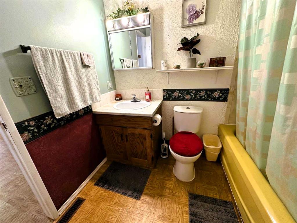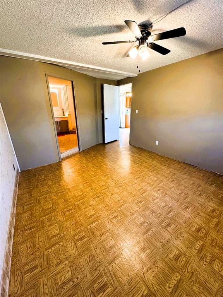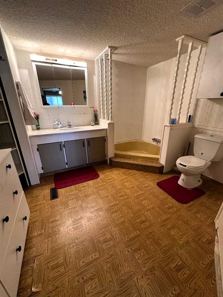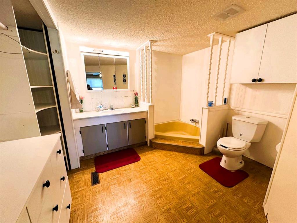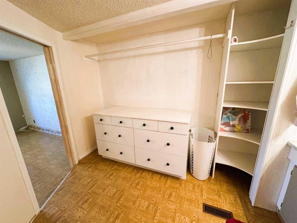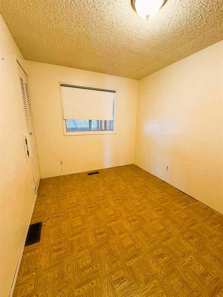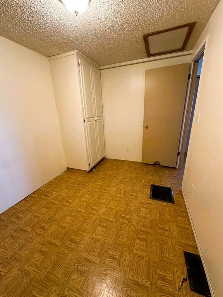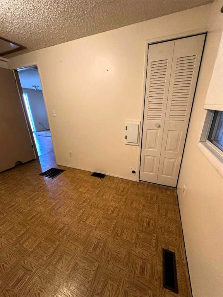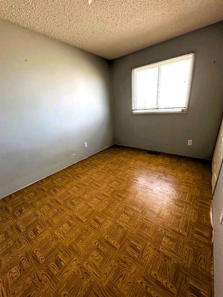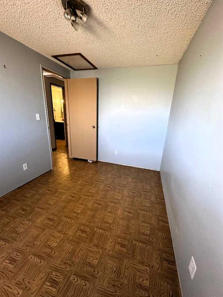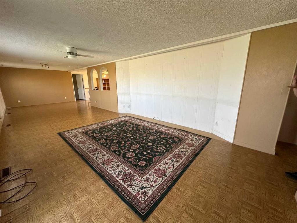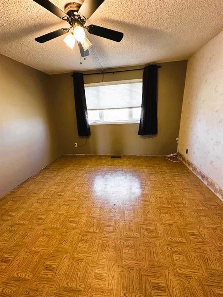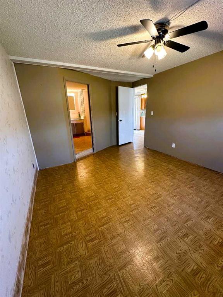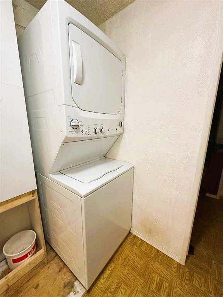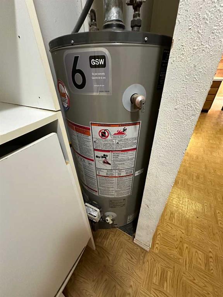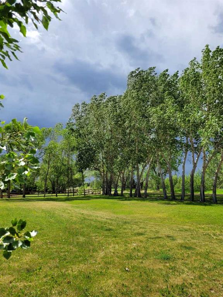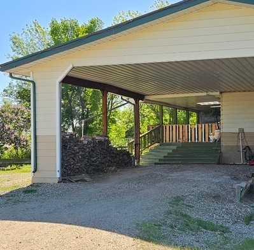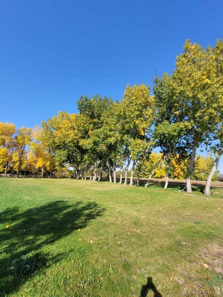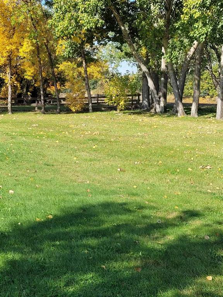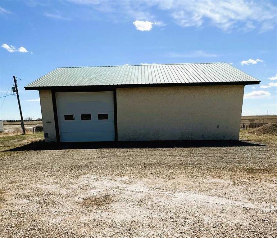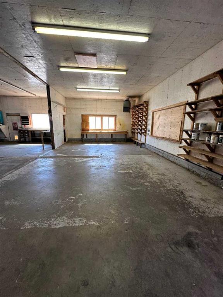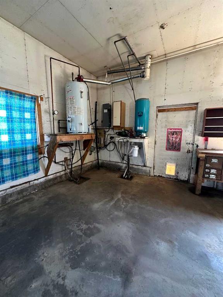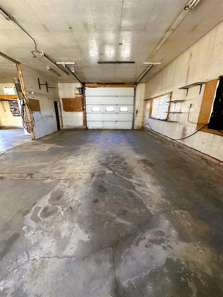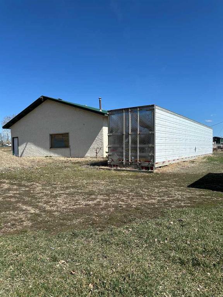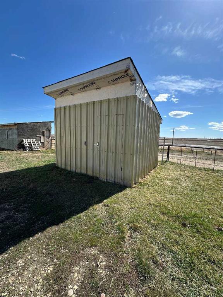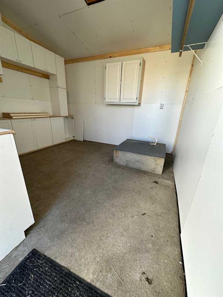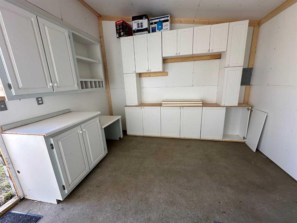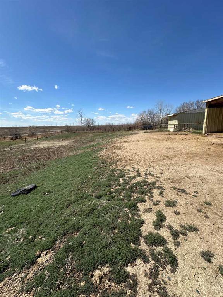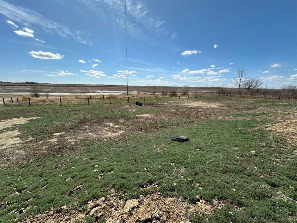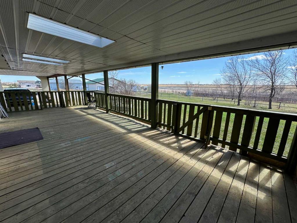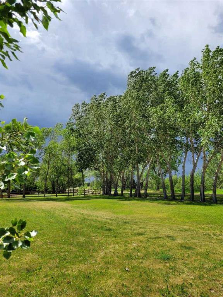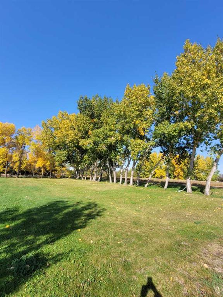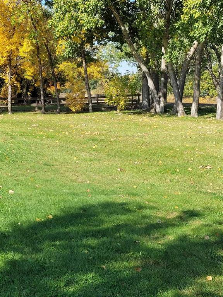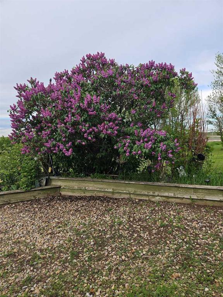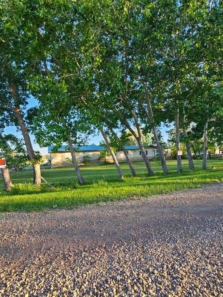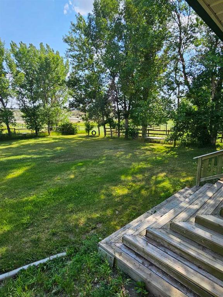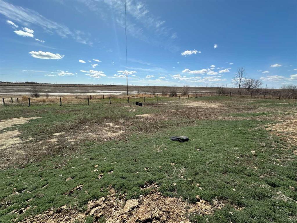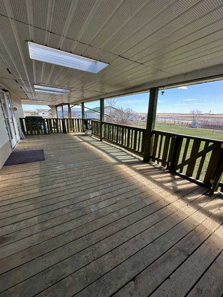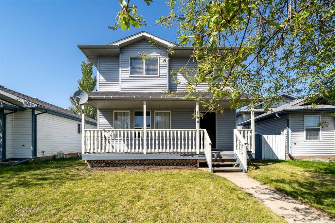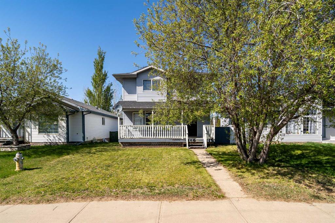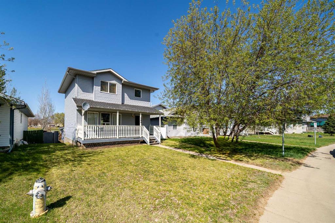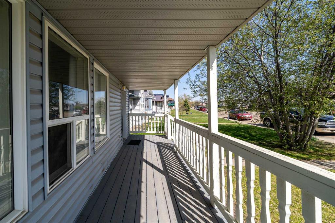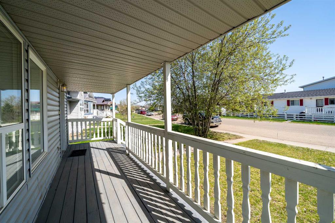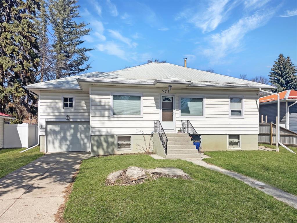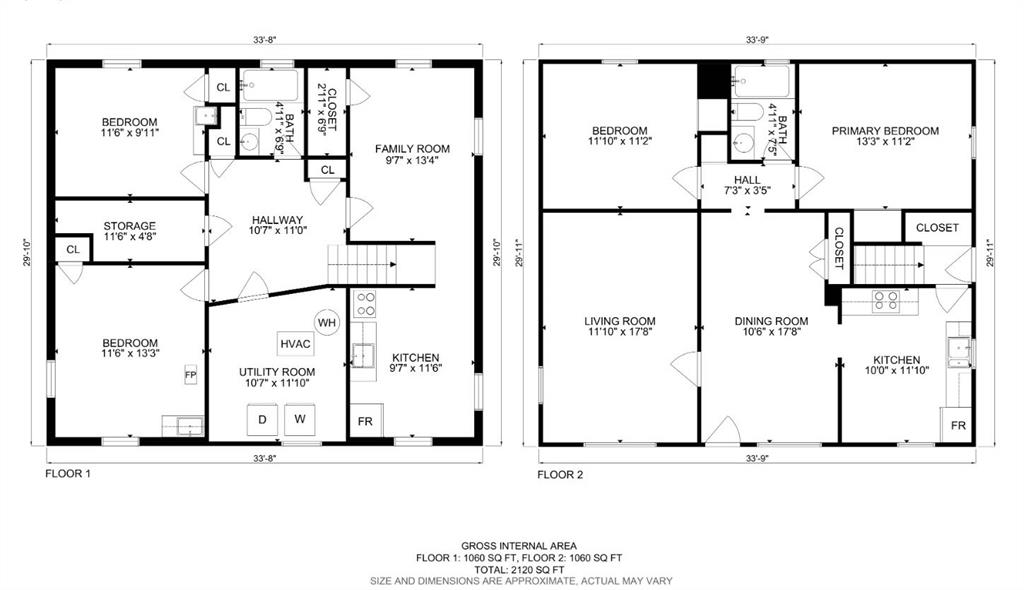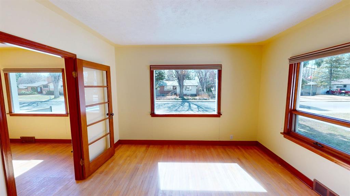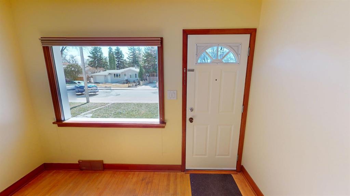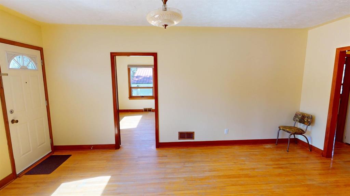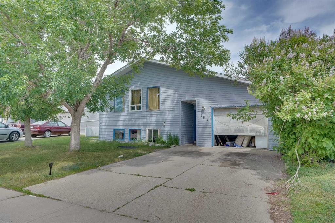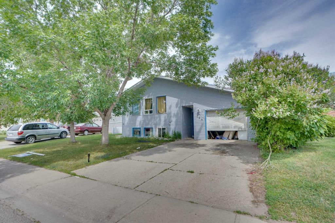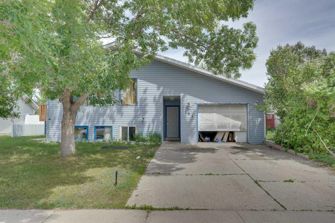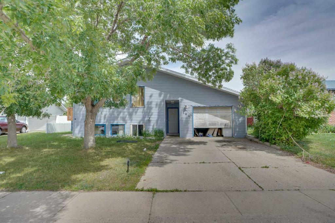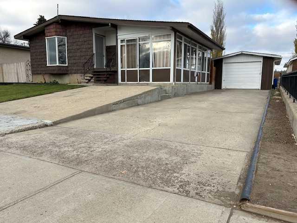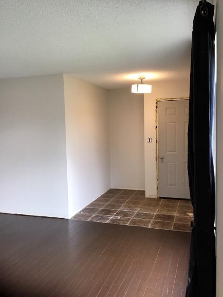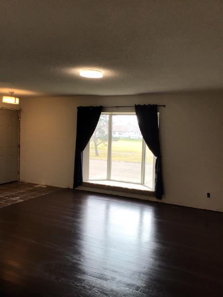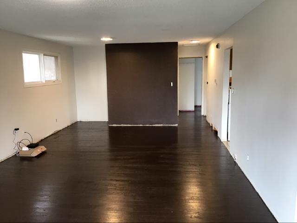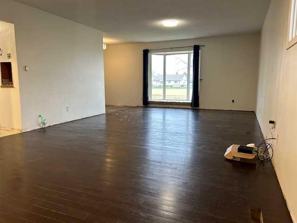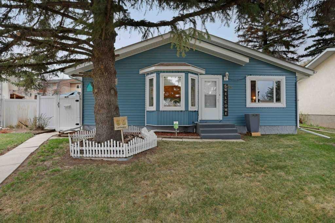$ 389,000
3
BEDROOMS
2 + 0
BATHROOMS
1,440
SQUARE FEET
1979
YEAR BUILT
A Perfect Place to bring the family together to enjoy a wholesome lifestyle. Welcome to your ideal family acreage near Brooks, Alberta! This spacious 2.52-acre property is just a short 5-minute drive to the outskirts of the City of Brooks on a paved highway. This inviting home boasts 1,440 sq. ft. of comfortable living space, featuring three spacious bedrooms and two bathrooms. The country kitchen is functional with ample cabinets and counter space, the living room is a generous size, perfect for huge family gatherings. You'll love the covered deck (60' x 12'), the perfect place to unwind and enjoy the raised flower beds and pasture, a hot-tub room is available, enjoy the convenience of an attached carport (30' x 24') big enough to park an RV. For the horse lovers and mechanics, the property includes a 40 x 40 ft. infloor-heated shop and forced air furnace, it has a 10' door perfect for taller vehicles, ample shelving and storage in the mezzanine, perfect for all your projects. There is also a horse shelter (16' x 8"), a pump house (12' x 12'), there is regional water supply of (300 gallons/day) the cistern holds 12000 gallons for the house, and a rural water agreement with the EID for your yard, ensuring all your needs are met. Enjoy the benefits of underground sprinklers with 8 zones, a beautifully landscaped yard with raised flower beds, fruit trees, and a rail fence outlining the pasture area. This property offers the perfect blend of country charm and modern amenities—ideal for families, equestrians, and hobbyists. Don’t miss out on this incredible opportunity!
| COMMUNITY | |
| PROPERTY TYPE | Detached |
| BUILDING TYPE | Manufactured House |
| STYLE | Acreage with Residence, Modular Home |
| YEAR BUILT | 1979 |
| SQUARE FOOTAGE | 1,440 |
| BEDROOMS | 3 |
| BATHROOMS | 2.00 |
| BASEMENT | See Remarks |
| AMENITIES | |
| APPLIANCES | See Remarks |
| COOLING | None |
| FIREPLACE | N/A |
| FLOORING | Laminate, Linoleum |
| HEATING | Forced Air, Natural Gas |
| LAUNDRY | Laundry Room, Main Level |
| LOT FEATURES | Back Yard, Front Yard, Fruit Trees/Shrub(s), Landscaped, Lawn, Many Trees |
| PARKING | Attached Carport, Double Garage Detached |
| RESTRICTIONS | None Known |
| ROOF | Metal |
| TITLE | Fee Simple |
| BROKER | MaxWell Capital Realty - Brooks |
| ROOMS | DIMENSIONS (m) | LEVEL |
|---|---|---|
| Kitchen | 11`2" x 14`0" | Main |
| Dining Room | 11`2" x 8`5" | Main |
| Living Room | 36`10" x 11`6" | Main |
| Bedroom - Primary | 14`8" x 11`2" | Main |
| Bedroom | 11`7" x 8`0" | Main |
| Bedroom | 11`2" x 7`11" | Main |
| 3pc Ensuite bath | 10`10" x 11`2" | Main |
| 4pc Bathroom | 7`9" x 7`0" | Main |
| Laundry | 10`0" x 8`6" | Main |

