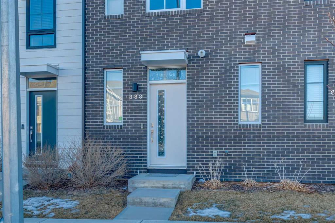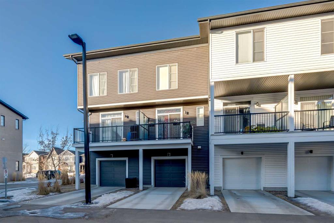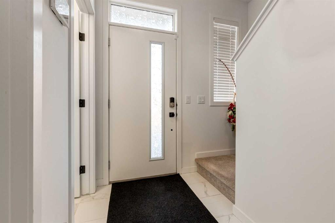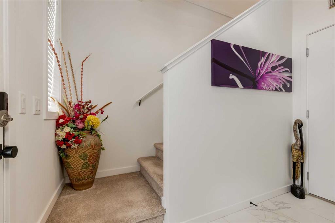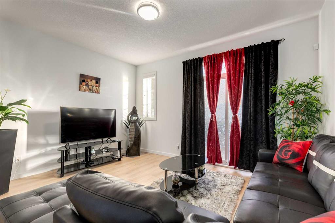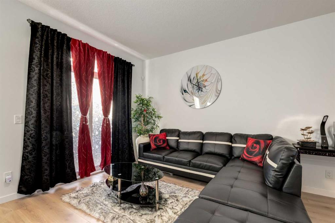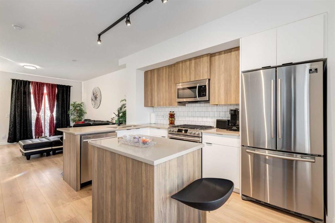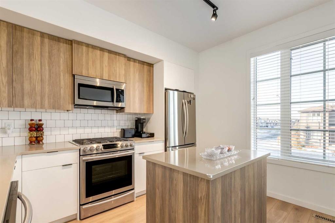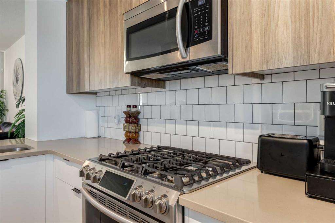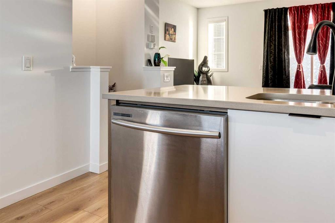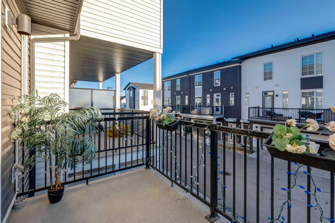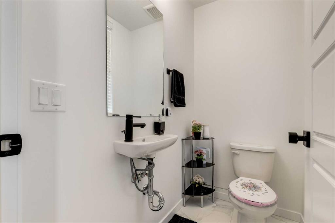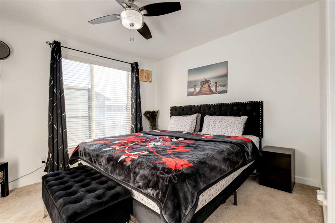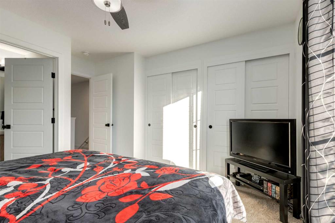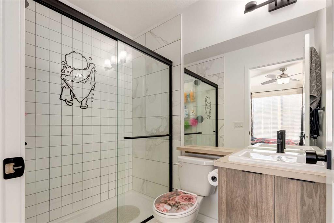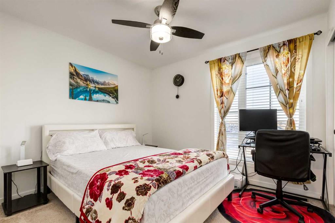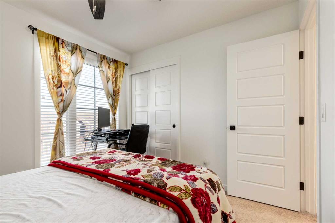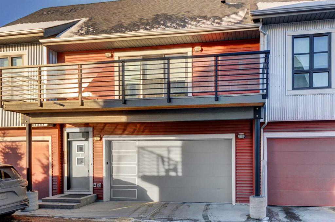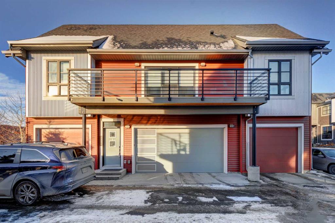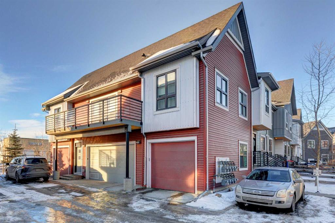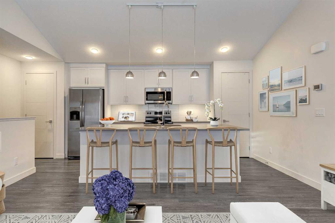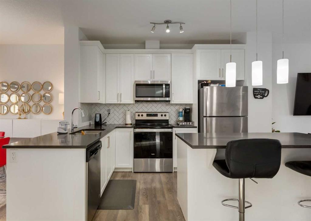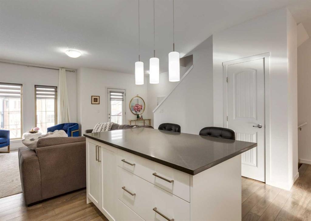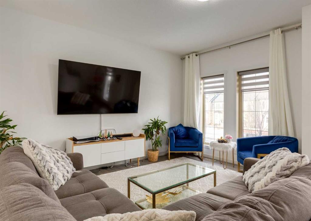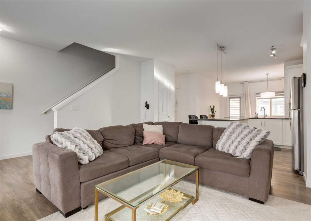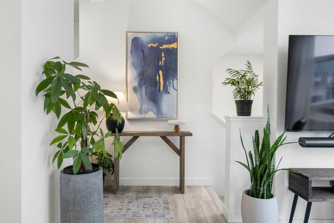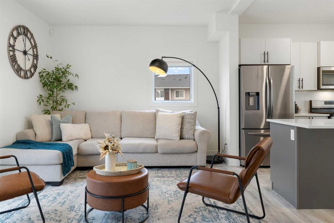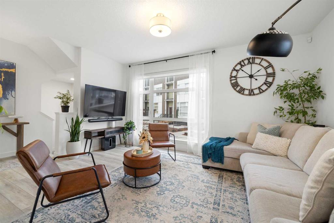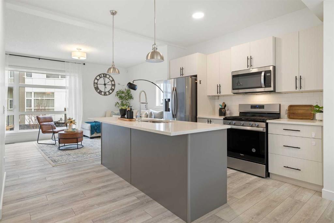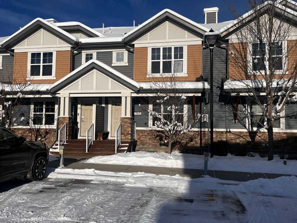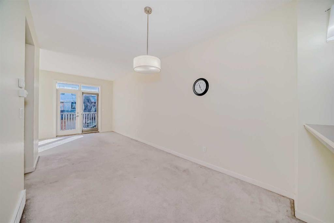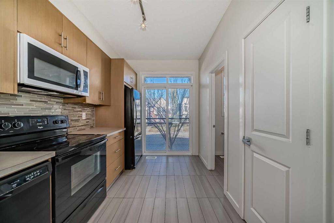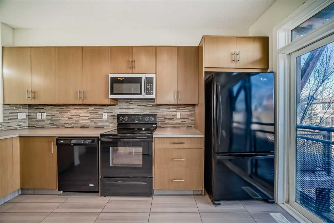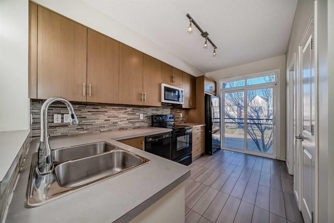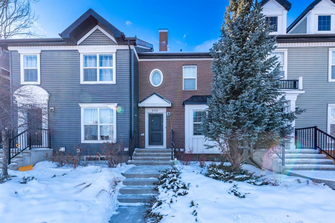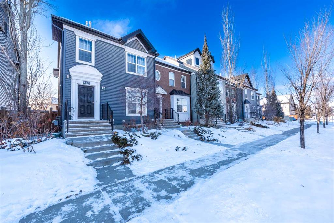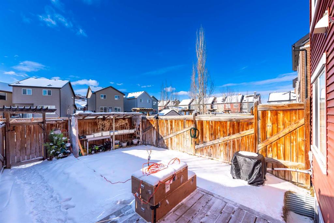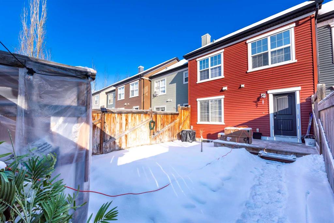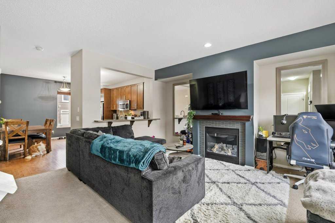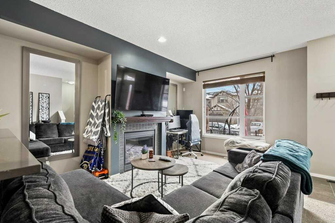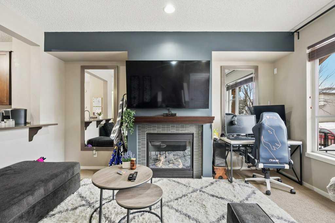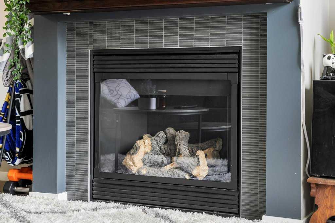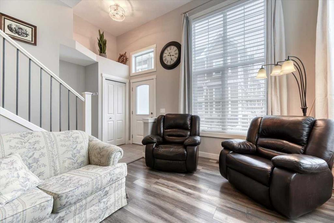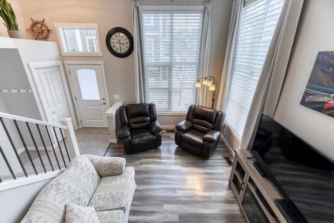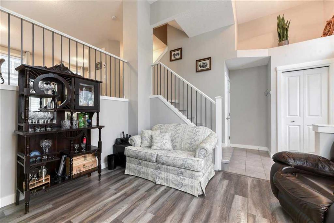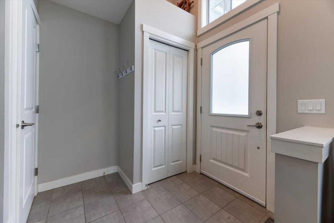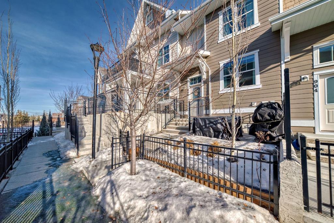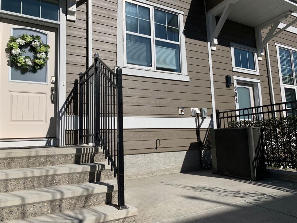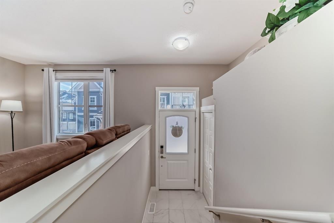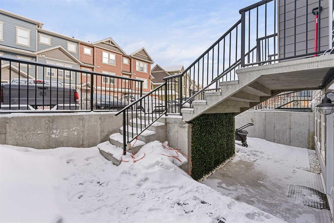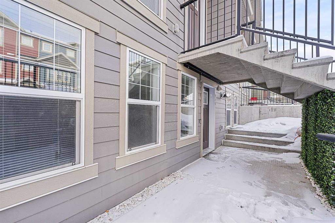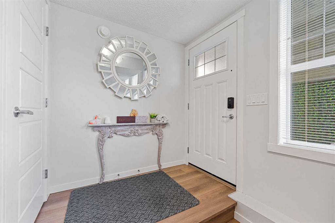888 Walgrove Boulevard SE
Calgary T2X 4C2
MLS® Number: A2190634
$ 445,000
2
BEDROOMS
2 + 1
BATHROOMS
1,148
SQUARE FEET
2019
YEAR BUILT
Welcome home to this immaculate 3-storey townhome! Ideal property for the for first-time buyers or those who seek a low-maintenance lifestyle. Situated in the growing community of Walden and featuring a functional floorplan with a single-car attached garage, central AC and an abundance of storage. Enter into the large foyer and ascend to the bright and open second floor with modern, wide-plank laminate throughout, smooth transition from the spacious living room to the well equipped kitchen complete with quartz countertops, a breakfast bar, center island, stainless steel appliances including a GAS stove and access to the balcony. Upstairs consists of the primary bedroom with dual closets and a 3 piece ensuite, second bedroom, 4 piece main bathroom and a conveniently located stacked washer and dryer. Enjoy this vibrant neighborhood where nature meets convenience. Parks, pathways, wetlands, and preserved forests are steps away. Book your showing today!
| COMMUNITY | Walden |
| PROPERTY TYPE | Row/Townhouse |
| BUILDING TYPE | Five Plus |
| STYLE | 3 Storey |
| YEAR BUILT | 2019 |
| SQUARE FOOTAGE | 1,148 |
| BEDROOMS | 2 |
| BATHROOMS | 3.00 |
| BASEMENT | None |
| AMENITIES | |
| APPLIANCES | Dishwasher, Dryer, Gas Stove, Microwave Hood Fan, Refrigerator, Washer, Window Coverings |
| COOLING | Central Air |
| FIREPLACE | N/A |
| FLOORING | Carpet, Laminate, Tile |
| HEATING | Forced Air, Natural Gas |
| LAUNDRY | In Unit |
| LOT FEATURES | Back Lane, Landscaped, Rectangular Lot |
| PARKING | Driveway, Garage Door Opener, Garage Faces Rear, Single Garage Attached |
| RESTRICTIONS | Pet Restrictions or Board approval Required |
| ROOF | Asphalt Shingle |
| TITLE | Fee Simple |
| BROKER | Real Broker |
| ROOMS | DIMENSIONS (m) | LEVEL |
|---|---|---|
| Foyer | 9`3" x 4`3" | Main |
| 2pc Bathroom | 0`0" x 0`0" | Main |
| Living Room | 14`2" x 12`7" | Second |
| Kitchen | 13`3" x 10`7" | Second |
| Bedroom - Primary | 11`10" x 10`8" | Second |
| Bedroom | 10`7" x 9`7" | Second |
| 3pc Ensuite bath | 0`0" x 0`0" | Third |
| 4pc Bathroom | 0`0" x 0`0" | Third |


