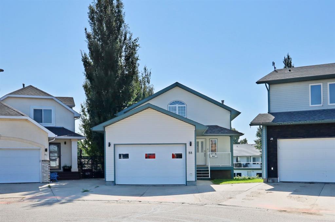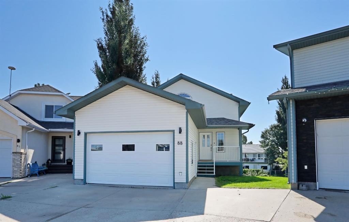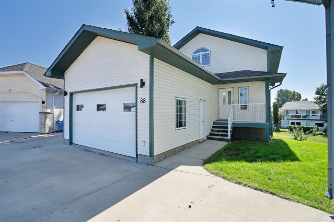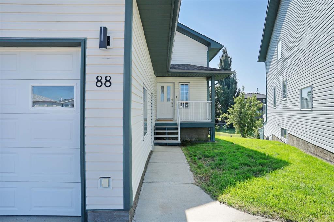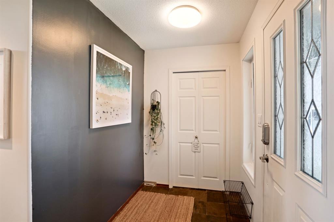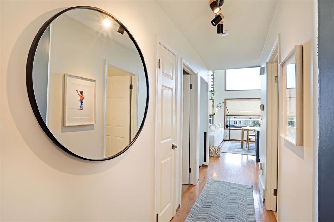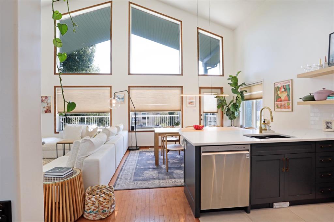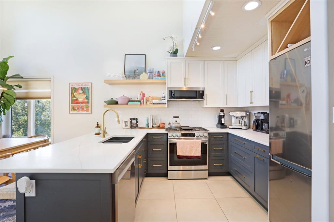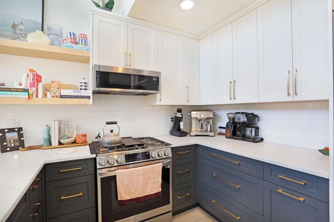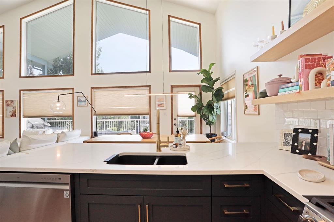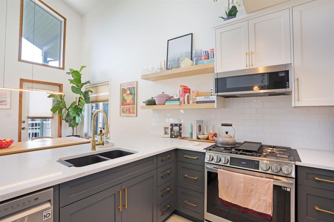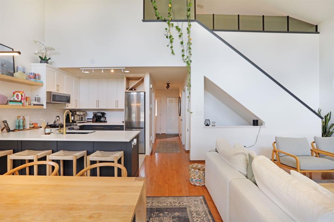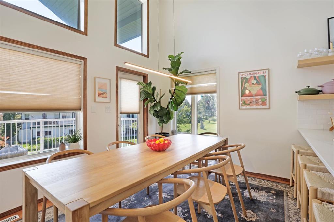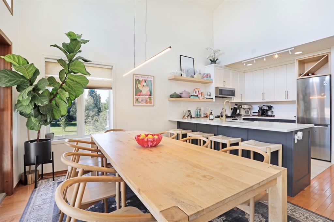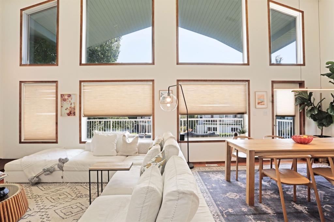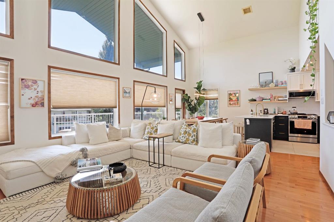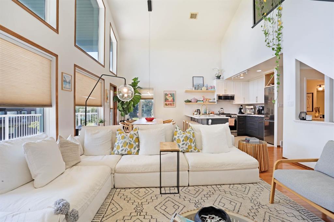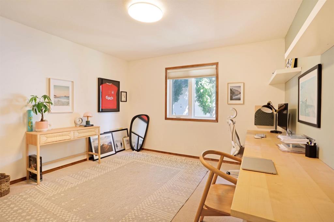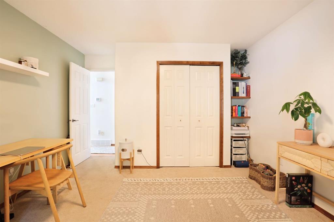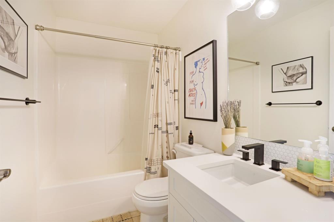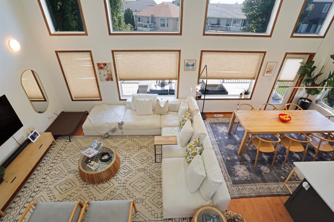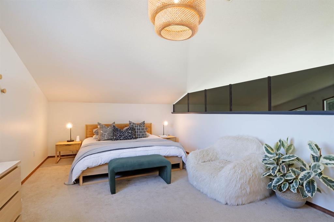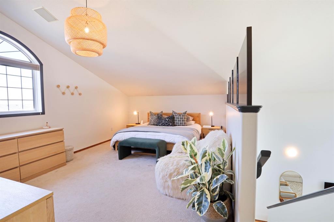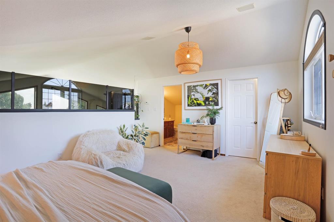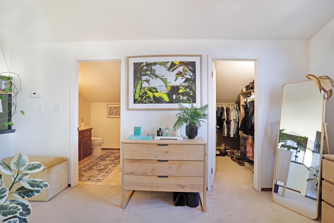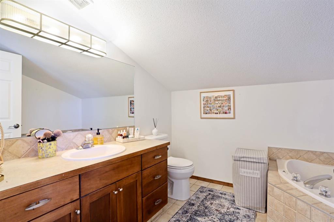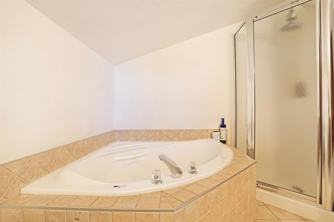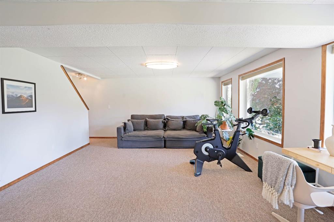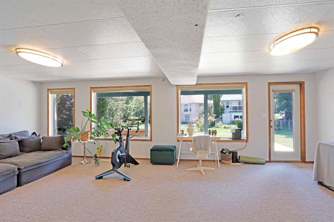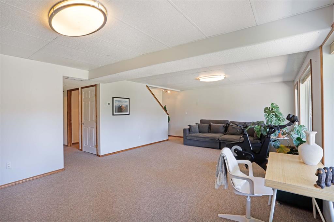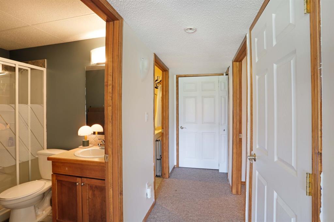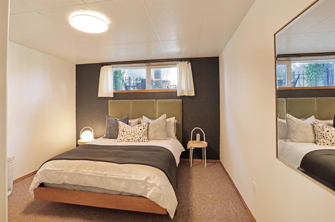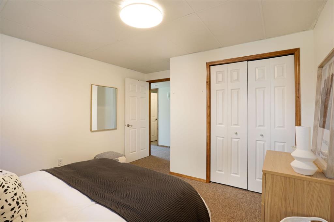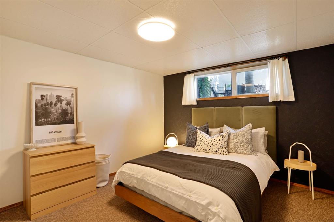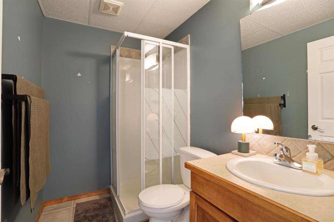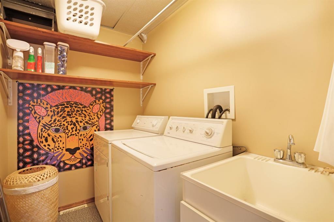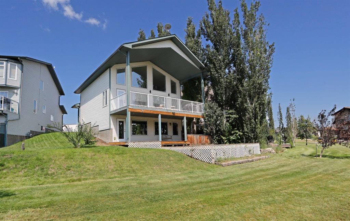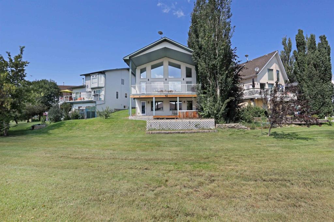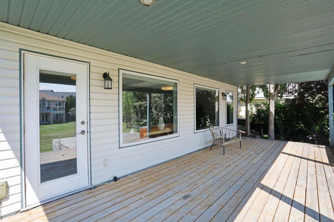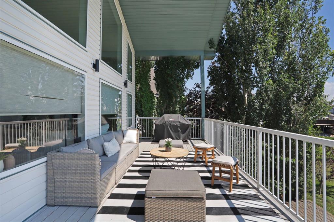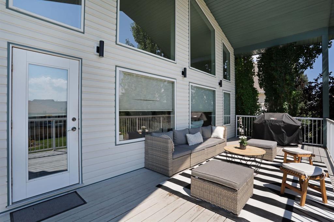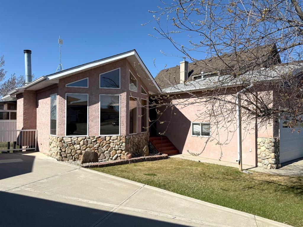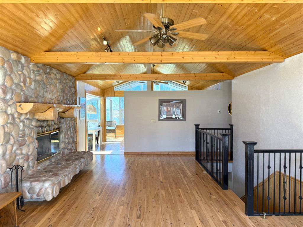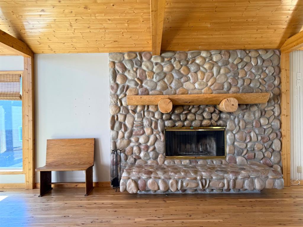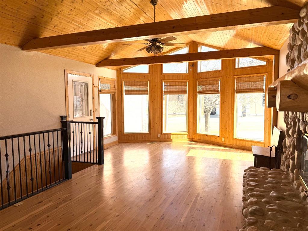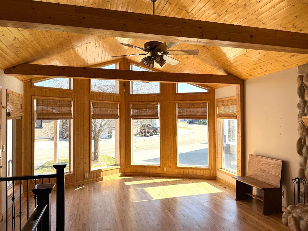$ 499,000
3
BEDROOMS
3 + 0
BATHROOMS
1,413
SQUARE FEET
2001
YEAR BUILT
Lake Living at Its Finest…in the vibrant community of Lake Newell Resort, where year round recreation meets relaxed resort style living. This charming KENCO built property offers the perfect combination of style, comfort, and location…just a short stroll to the sandy beach, sparkling waters, and the community marina. Whether you’re an avid boater, passionate about fishing, or simply love the idea of morning walks by the shore, this neighborhood delivers it all. Step inside and you’ll immediately notice the numerous upgrades that make this home stand out: modern cabinetry, elegant quartz countertops, stainless steel appliances, hardwood floors, stylish fixtures and hardware and a warm neutral palette that complements any style. The open-concept main floor is flooded with natural light from soaring two-storey windows and vaulted ceilings and offers a versatile layout with a spacious living room, step saver kitchen, generous dining area, large bedroom and a full bathroom. Upstairs, a spacious loft with privacy glass serves as the primary retreat, complete with a 4-piece ensuite featuring a separate corner soaker tub and shower, plus a walk-in closet. The fully developed walk-out basement extends your living space with a large family room, an additional bedroom, a 3-piece bathroom with corner shower, and a dedicated laundry room. Outdoor living impresses with a full-width sun deck plus a shaded patio below backing onto a community green space. The lawn provides underground sprinklers that have been recently upgraded with new sprinkler heads and a timer system that can be programmed for ease of use when you’re away. The front attached garage comfortably fits one vehicle with extra space for storage and the paved driveway accommodates 2 more vehicles. The Lake Newell Resort marina provides easy access for boating and water sports, while the lake itself is known for not just for boating but for excellent fishing, swimming, and paddleboarding. If you’ve been dreaming of a home that combines modern comfort, a welcoming community, and endless recreational opportunities, 88 White Pelican View is ready to welcome you home.
| COMMUNITY | |
| PROPERTY TYPE | Detached |
| BUILDING TYPE | House |
| STYLE | 1 and Half Storey |
| YEAR BUILT | 2001 |
| SQUARE FOOTAGE | 1,413 |
| BEDROOMS | 3 |
| BATHROOMS | 3.00 |
| BASEMENT | Finished, Full |
| AMENITIES | |
| APPLIANCES | Central Air Conditioner, Dishwasher, Dryer, Microwave Hood Fan, Refrigerator, Stove(s), Washer |
| COOLING | Central Air |
| FIREPLACE | N/A |
| FLOORING | Carpet, Ceramic Tile, Hardwood |
| HEATING | Forced Air, Natural Gas |
| LAUNDRY | In Basement |
| LOT FEATURES | Back Yard, Lawn |
| PARKING | Single Garage Attached |
| RESTRICTIONS | Architectural Guidelines, See Remarks |
| ROOF | Asphalt Shingle |
| TITLE | Fee Simple |
| BROKER | Royal LePage Community Realty |
| ROOMS | DIMENSIONS (m) | LEVEL |
|---|---|---|
| Family Room | 18`8" x 25`7" | Basement |
| Bedroom | 11`6" x 13`8" | Basement |
| 3pc Bathroom | 5`3" x 7`7" | Basement |
| Laundry | 5`1" x 7`7" | Basement |
| Furnace/Utility Room | 4`11" x 11`7" | Basement |
| Kitchen | 11`1" x 8`8" | Main |
| Dining Room | 8`8" x 12`4" | Main |
| Living Room | 18`7" x 14`8" | Main |
| Bedroom | 12`1" x 14`4" | Main |
| 4pc Bathroom | 5`1" x 8`4" | Main |
| Bedroom - Primary | 15`7" x 18`7" | Second |
| 4pc Ensuite bath | 9`10" x 8`1" | Second |

