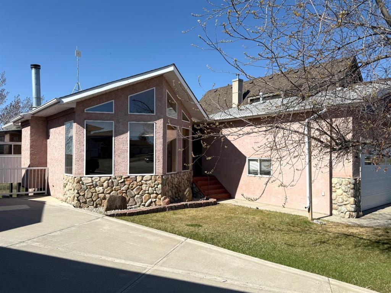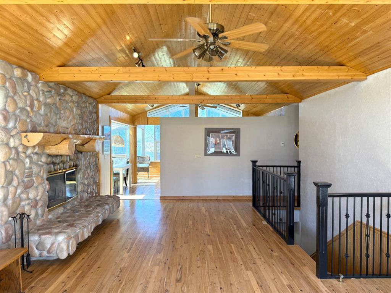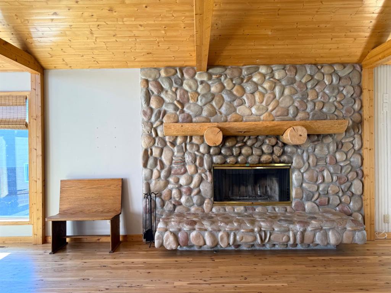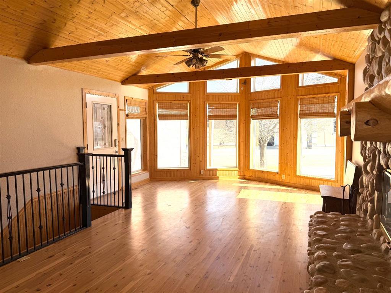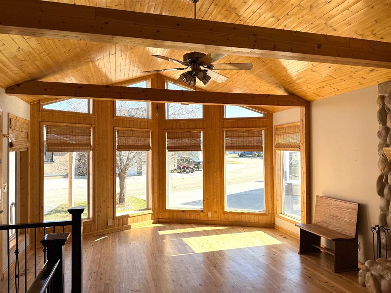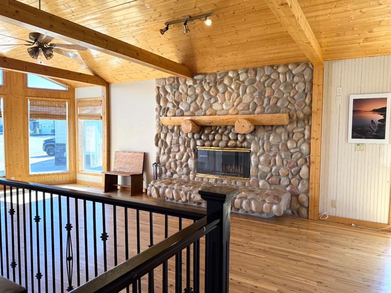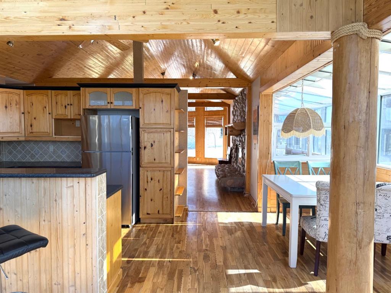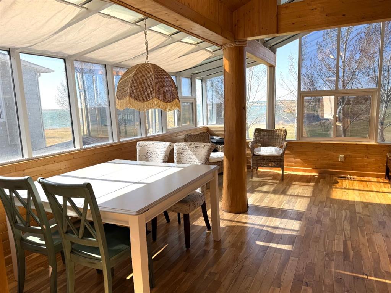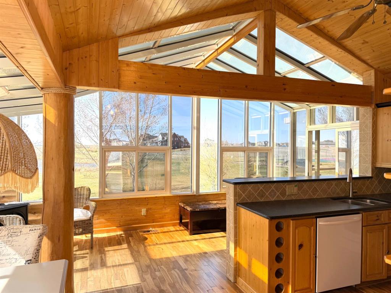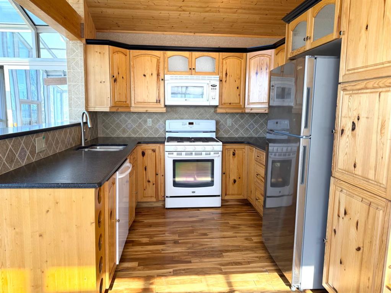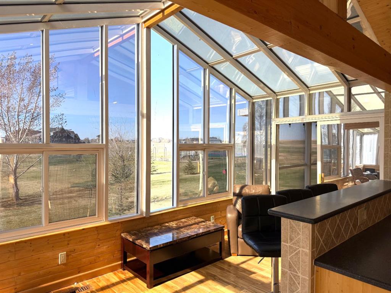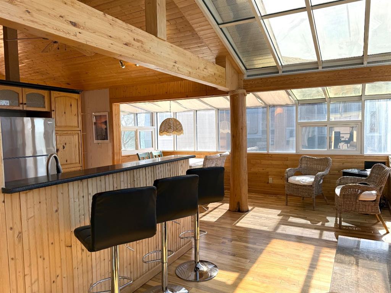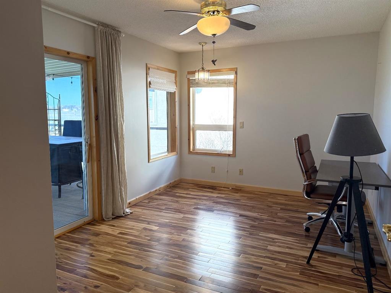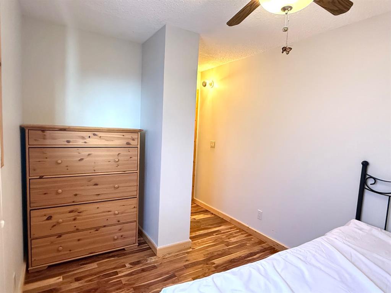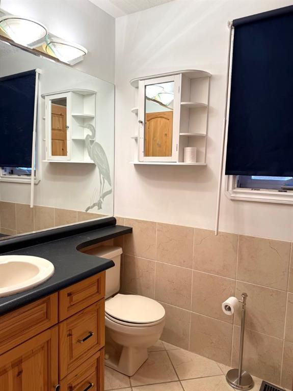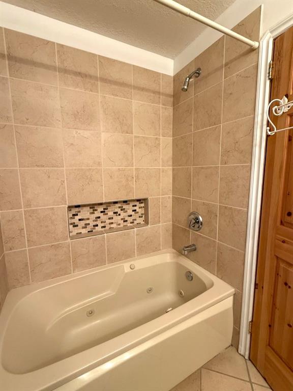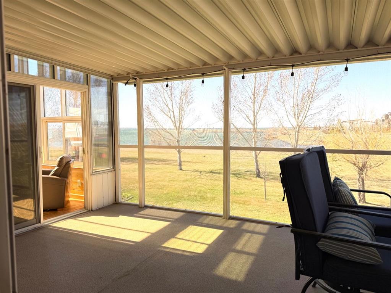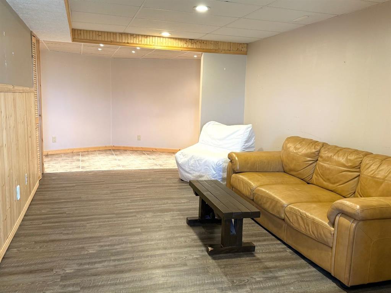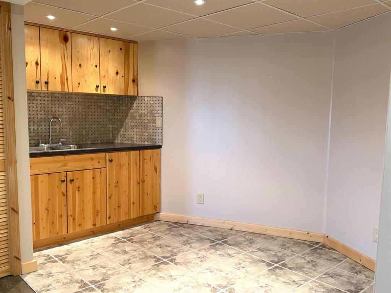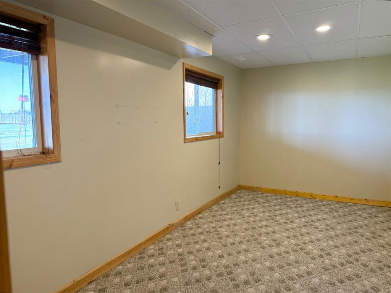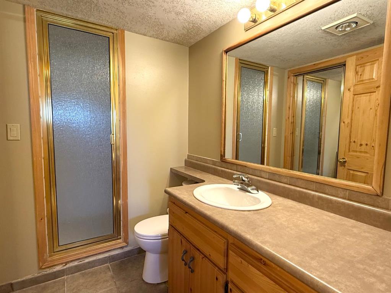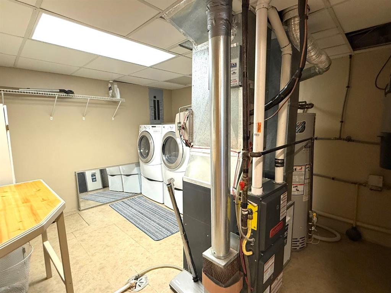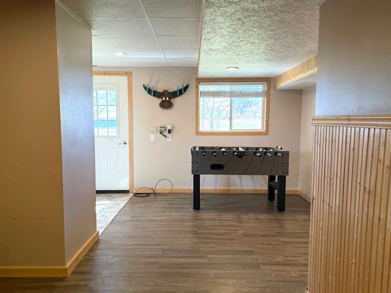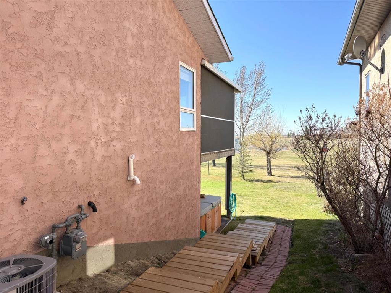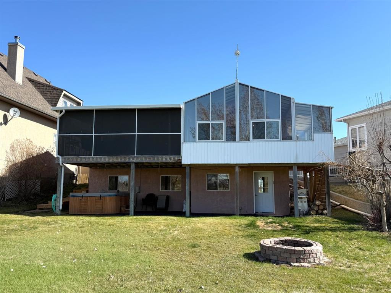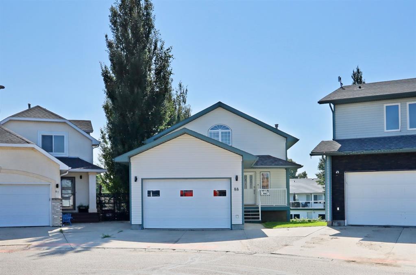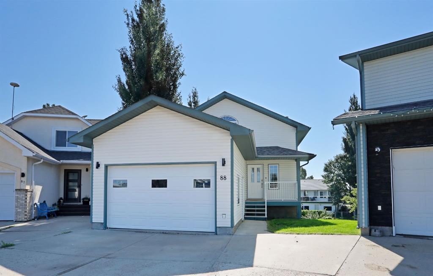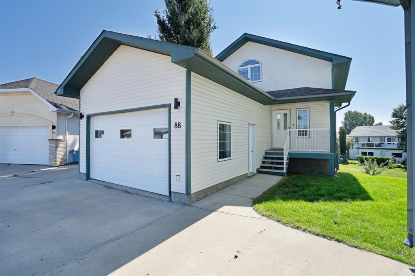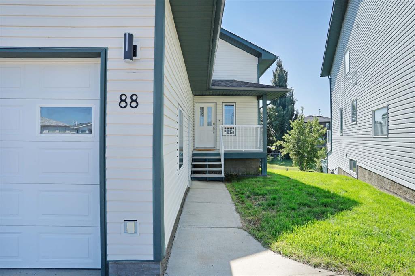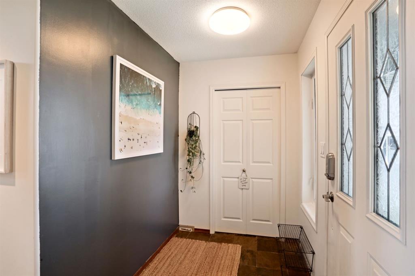$ 570,000
3
BEDROOMS
2 + 0
BATHROOMS
1,176
SQUARE FEET
1995
YEAR BUILT
Quintessential Lake Life' with a splash of cozy comfort - 54 Blue Heron Bay, a waterfront oasis at Lake Newell Resort in Southern Alberta! Welcoming you with an enchanting stone fireplace and impressive log mantle, vaulted wood lined ceilings and complimentary beams, it's easy to be drawn into the wonder of the bright heart of this home. Even better, to the wall of glass windows that look out over the main attraction - the crisp blue waters of the lake in the summer and the bright white icy wonder in the winter months. Both lending an array of activities that are sure to add pages upon pages to your family photo albums. The kitchen features an eat up bar and leads out to the screened in deck. Bright, large windows allow natural light to soak every feature of the kitchen, dining area and living room, all while enjoying the magical views from above. With 2 bedrooms and the main bathroom on the upper floor, and another bedroom and bathroom downstairs, this home would make the perfect downsize, first time home, revenue property or a secondary home, strictly for slow Saturdays and memory making. Enjoy the walk out basement with the extra large family room and plenty of extra storage. With a secondary entry, easily stroll down to the lake or utilize this door for guests or as a mortgage helper. This home has many features that must be seen in person including a detached heated garage and air conditioning! The Lake Newell Resort community offers acres of green grass, parks and playgrounds, tennis courts and of course, the beaches and water! It’s easy to see how life at the lake could be pretty easy to get used to! Lake Newell is a Southern Alberta destination! With its warm, clear water, one of the largest man-made lakes in our province attracts sportsmen and travellers for many reasons. Lake Newell Resort boasts a collection of beautiful homes for full time residents, along with seasonal visitors! Offering a marina, boat slips, playgrounds, parks, beaches and a sense of community that is pretty hard to beat, it's located approximately 10 km south of Brooks, Alberta. You could be enjoying "Lake Life" sooner than you think - an awesome option for family summers, winter magic and an amazing place to call HOME for everything else in between. Come for the living and stay for the lifestyle at Lake Newell Resort! *School busses to Brooks from the Resort.
| COMMUNITY | |
| PROPERTY TYPE | Detached |
| BUILDING TYPE | House |
| STYLE | Bungalow |
| YEAR BUILT | 1995 |
| SQUARE FOOTAGE | 1,176 |
| BEDROOMS | 3 |
| BATHROOMS | 2.00 |
| BASEMENT | Finished, Full, Walk-Out To Grade |
| AMENITIES | |
| APPLIANCES | Central Air Conditioner, Dishwasher, Garage Control(s), Microwave Hood Fan, Refrigerator, Stove(s), Washer/Dryer, Window Coverings |
| COOLING | Central Air |
| FIREPLACE | Gas, Kitchen, Living Room, Mantle, Stone, Wood Burning |
| FLOORING | Carpet, Hardwood, Laminate |
| HEATING | Forced Air, Natural Gas |
| LAUNDRY | In Basement, Laundry Room |
| LOT FEATURES | Lake, No Neighbours Behind, Seasonal Water, See Remarks, Sloped Down, Underground Sprinklers, Views, Waterfront, Zero Lot Line |
| PARKING | Concrete Driveway, Double Garage Detached, Garage Door Opener, Heated Garage, Off Street |
| RESTRICTIONS | Architectural Guidelines, Condo/Strata Approval |
| ROOF | Asphalt Shingle |
| TITLE | Fee Simple |
| BROKER | Real Estate Centre |
| ROOMS | DIMENSIONS (m) | LEVEL |
|---|---|---|
| Family Room | 15`1" x 26`9" | Basement |
| Flex Space | 14`6" x 7`11" | Basement |
| Bedroom | 16`10" x 8`2" | Basement |
| 3pc Bathroom | 5`6" x 9`10" | Basement |
| Laundry | 12`1" x 10`1" | Basement |
| Furnace/Utility Room | 5`4" x 6`8" | Basement |
| Living Room | 15`1" x 25`10" | Main |
| Dining Room | 9`5" x 9`2" | Main |
| Kitchen | 10`9" x 9`0" | Main |
| Sunroom/Solarium | 20`5" x 8`3" | Main |
| Bedroom - Primary | 15`10" x 10`2" | Main |
| Bedroom | 13`5" x 8`5" | Main |
| 4pc Bathroom | 8`1" x 4`11" | Main |

