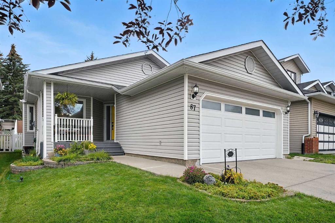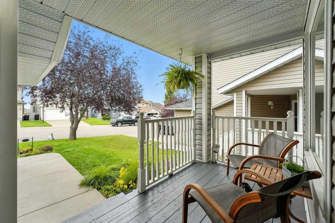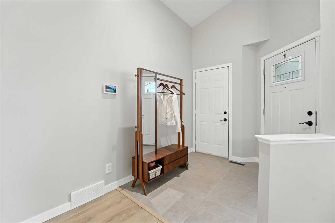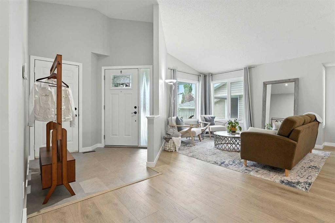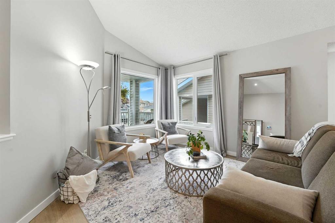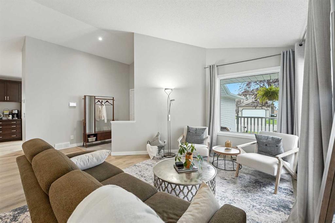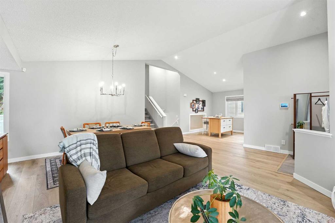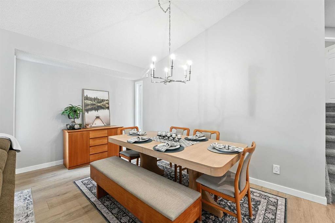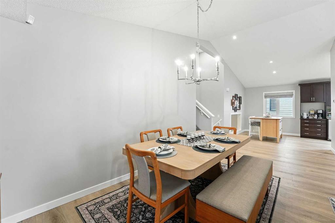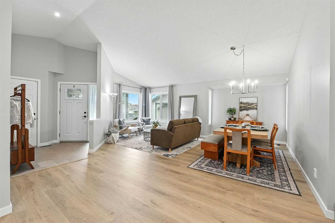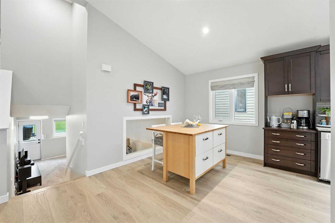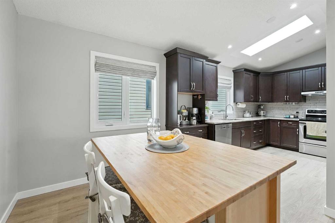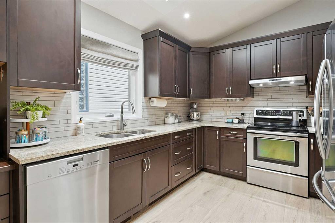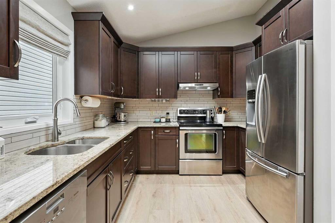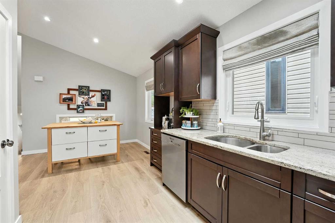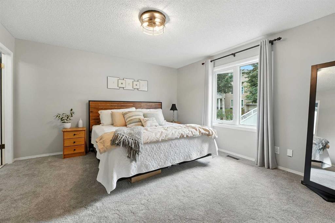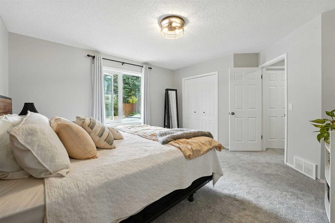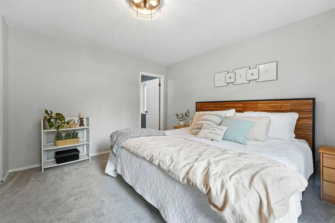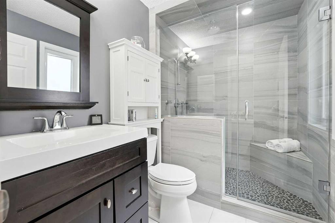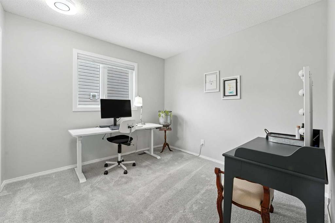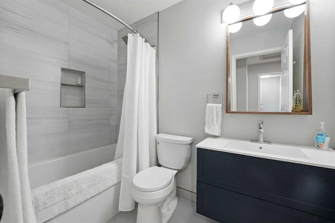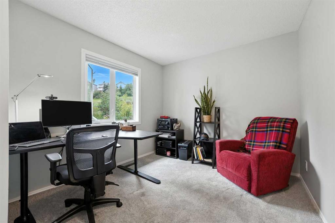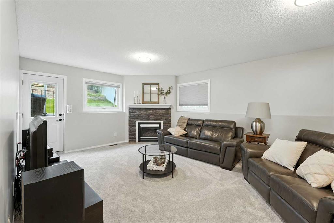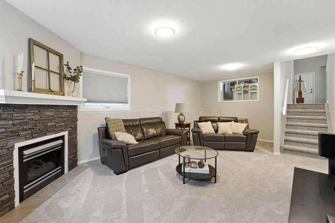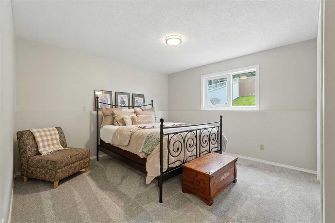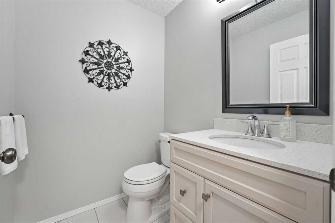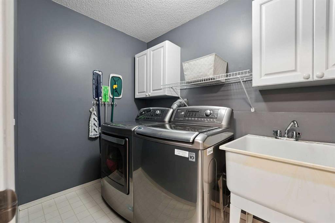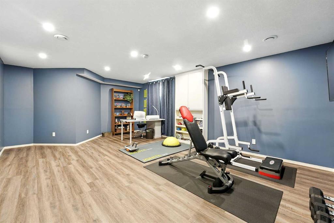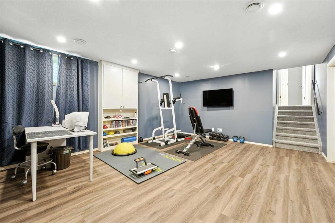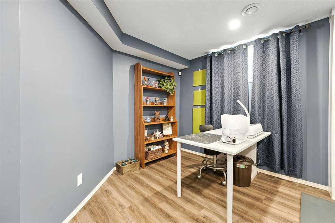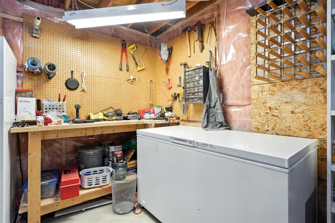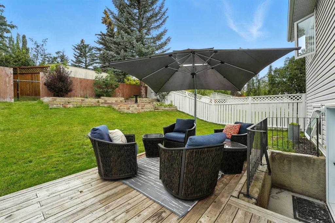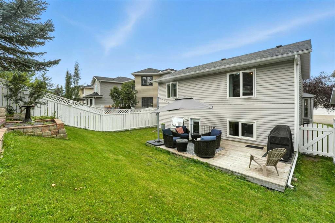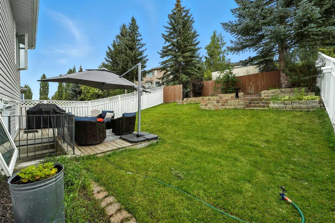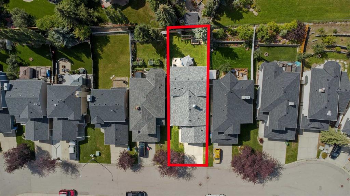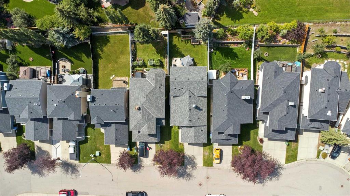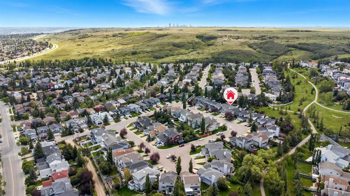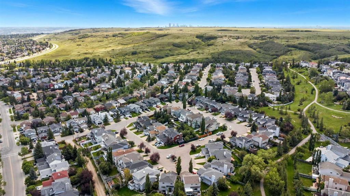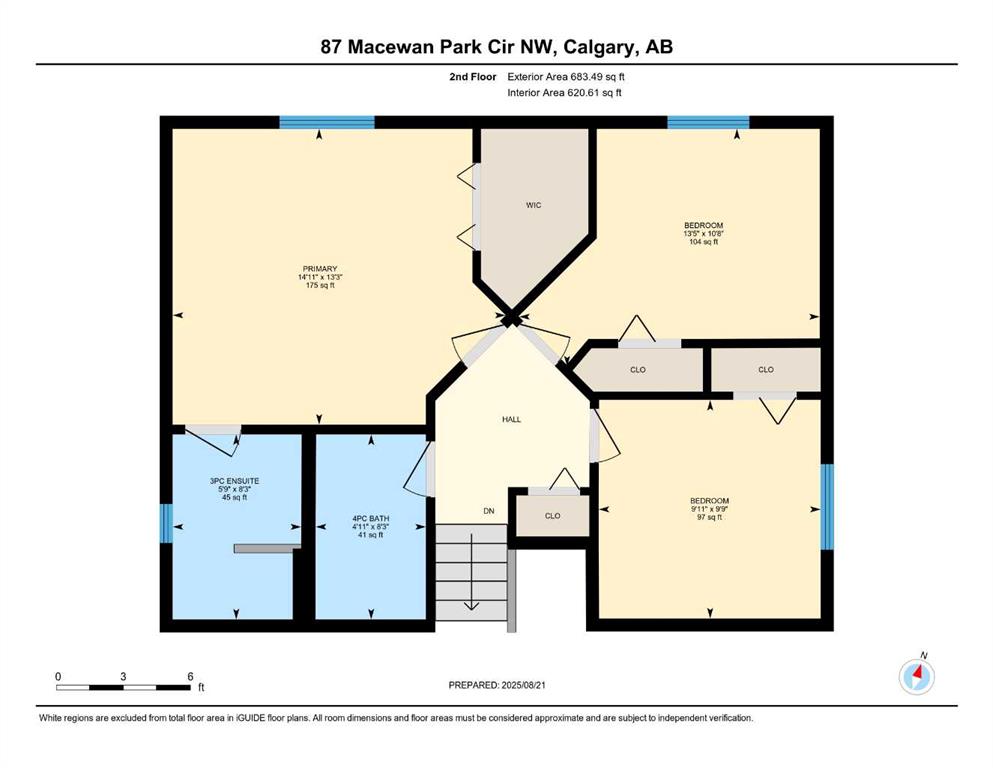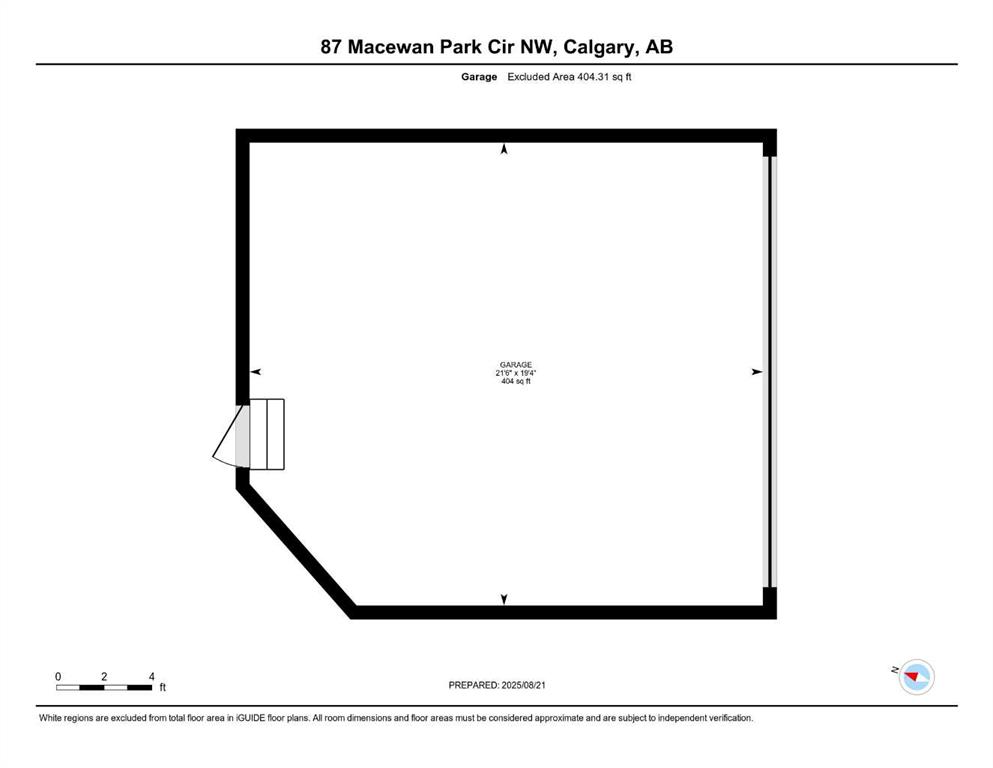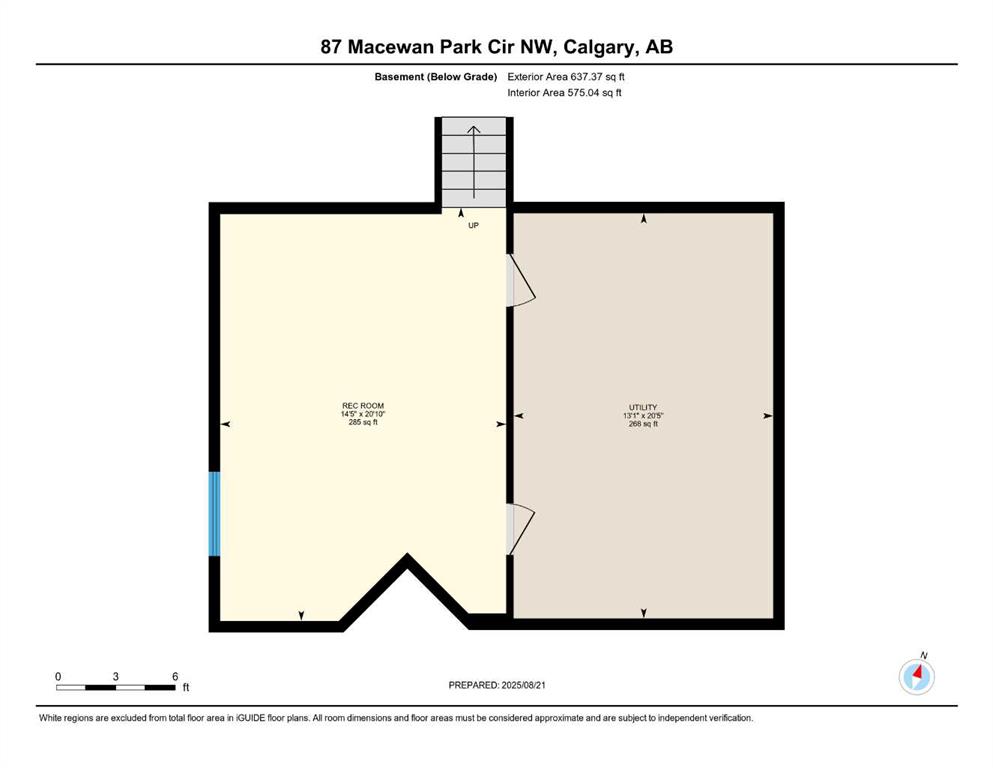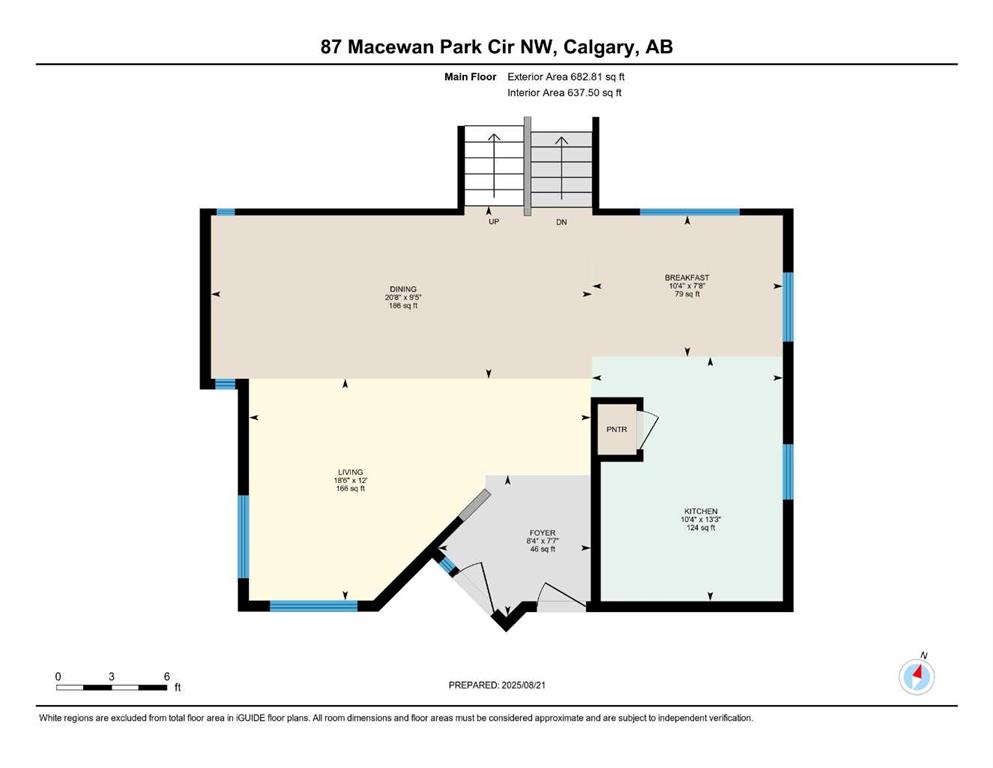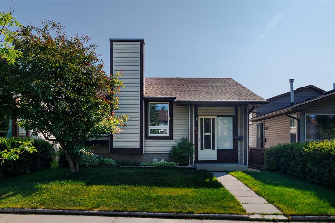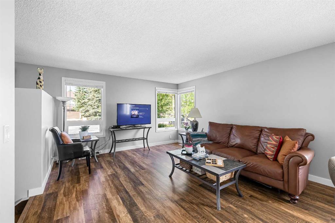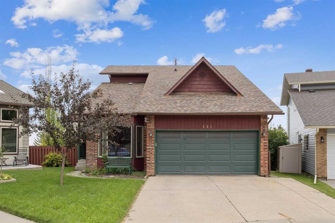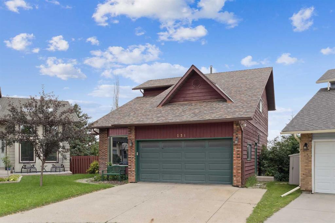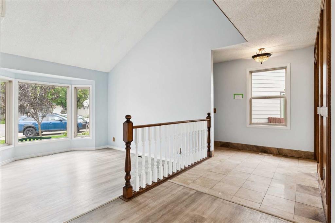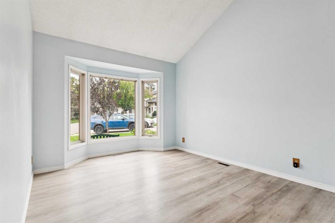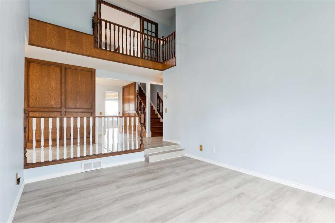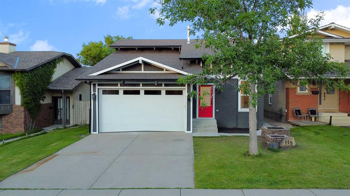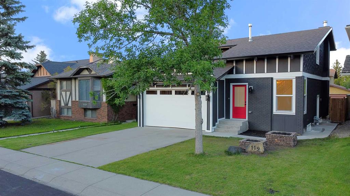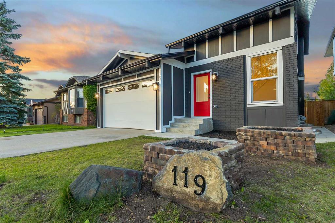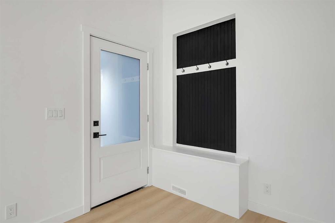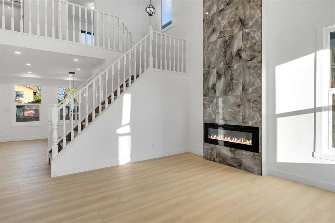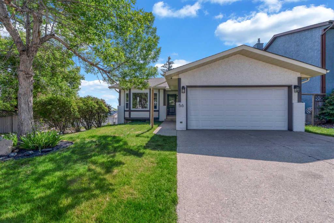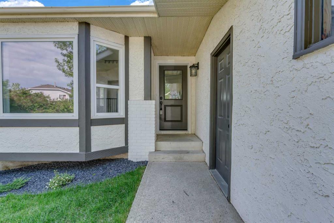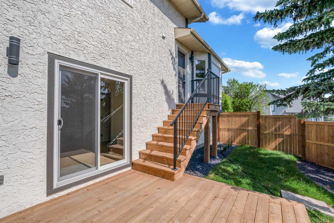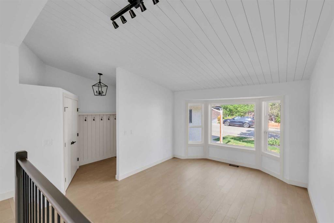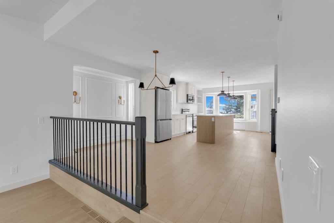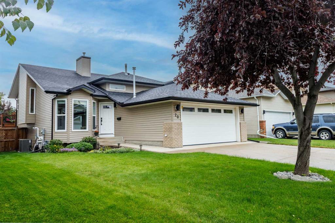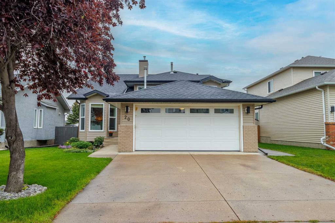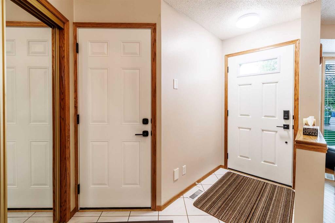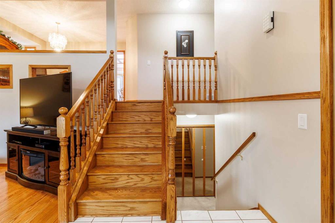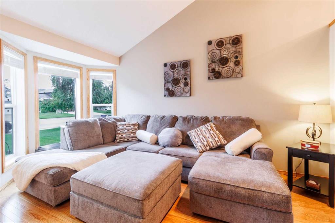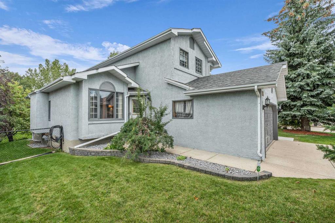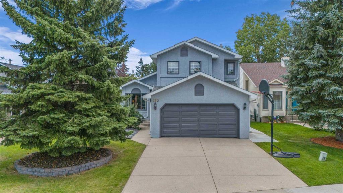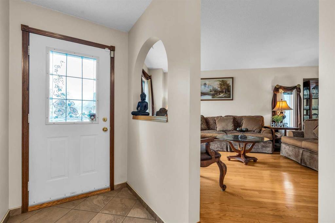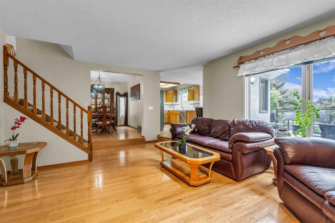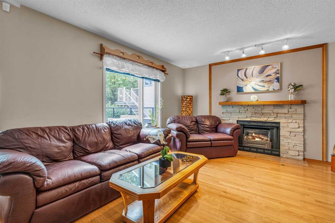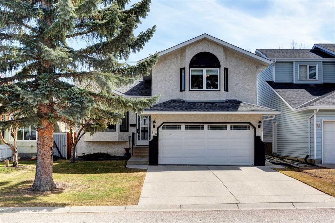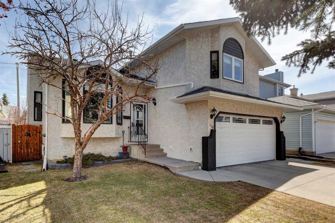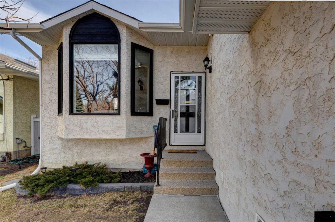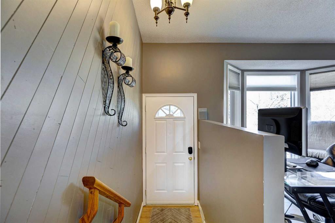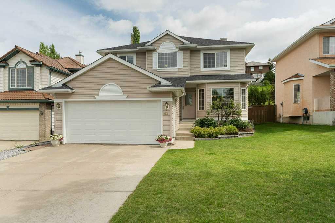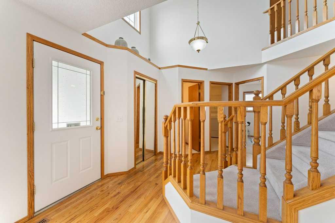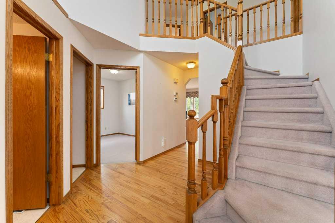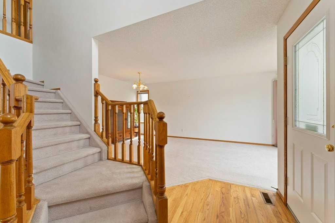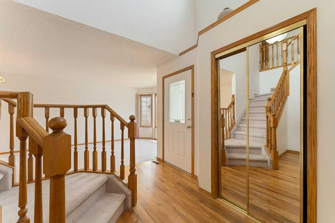87 Macewan Park Circle NW
Calgary T3K 4A3
MLS® Number: A2250477
$ 749,900
4
BEDROOMS
2 + 1
BATHROOMS
1,366
SQUARE FEET
1992
YEAR BUILT
**OPEN HOUSE Saturday & Sunday, August 23rd & 24th 2-4pm** This beautifully maintained home has seen extensive updates over the years, making it truly move-in ready. In 2025, the home received brand new flooring throughout and a fully renovated main bathroom featuring a soaker tub, floating vanity, designer lighting, tile surround, and tile flooring—all sourced from Robinson’s Supply for a high-end finish. The entire interior was freshly painted, and a new roof was installed with upgraded Class 4 impact-resistant shingles, along with a new skylight in the kitchen. Lighting was also modernized with new pot lights, LED fixtures throughout, and designer lighting in the primary bedroom and dining room. Importantly, all Poly-B plumbing was fully replaced for peace of mind. In 2024, a new garage door with frosted glass windows was installed. In 2022, major mechanical upgrades included the installation of triple-pane windows and new front and back doors by GreenFox, along with a new high-efficiency, two-stage furnace with a multi-speed ECM motor. The HVAC system was further enhanced with an upgraded 4" MERV 11 filter and a UV JPS Whole House Air Purifier. Additional thoughtful upgrades include a Chamberlain 1¼ HP Wi-Fi–enabled garage door opener (2019) and a high-performance Miele dishwasher. These carefully selected improvements not only elevate the style and comfort of the home but also enhance energy efficiency, functionality, and long-term value. Fantastic location! Nosehill park in your backyard and easy access all amenities.
| COMMUNITY | MacEwan Glen |
| PROPERTY TYPE | Detached |
| BUILDING TYPE | House |
| STYLE | 4 Level Split |
| YEAR BUILT | 1992 |
| SQUARE FOOTAGE | 1,366 |
| BEDROOMS | 4 |
| BATHROOMS | 3.00 |
| BASEMENT | Finished, Full, Walk-Out To Grade |
| AMENITIES | |
| APPLIANCES | Dishwasher, Dryer, Electric Stove, Garage Control(s), Range Hood, Refrigerator, Washer, Window Coverings |
| COOLING | None |
| FIREPLACE | Gas |
| FLOORING | Carpet, Ceramic Tile, Hardwood |
| HEATING | Forced Air, Natural Gas |
| LAUNDRY | Laundry Room |
| LOT FEATURES | Cul-De-Sac, Rectangular Lot, Sloped |
| PARKING | Double Garage Attached, Front Drive |
| RESTRICTIONS | Easement Registered On Title, Restrictive Covenant, Utility Right Of Way |
| ROOF | Asphalt Shingle |
| TITLE | Fee Simple |
| BROKER | eXp Realty |
| ROOMS | DIMENSIONS (m) | LEVEL |
|---|---|---|
| Game Room | 20`10" x 14`5" | Basement |
| Furnace/Utility Room | 20`5" x 13`1" | Basement |
| 2pc Ensuite bath | 5`5" x 4`11" | Lower |
| Bedroom | 12`1" x 14`2" | Lower |
| Family Room | 22`0" x 13`8" | Lower |
| Laundry | 8`11" x 5`2" | Lower |
| Breakfast Nook | 7`8" x 10`4" | Main |
| Dining Room | 9`5" x 22`8" | Main |
| Foyer | 7`7" x 8`4" | Main |
| Kitchen | 13`3" x 10`4" | Main |
| Living Room | 12`0" x 18`6" | Main |
| 3pc Ensuite bath | 8`3" x 5`9" | Upper |
| 4pc Bathroom | 8`3" x 4`11" | Upper |
| Bedroom | 9`9" x 9`11" | Upper |
| Bedroom | 10`8" x 13`5" | Upper |
| Bedroom - Primary | 13`3" x 14`11" | Upper |

