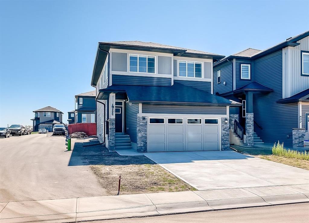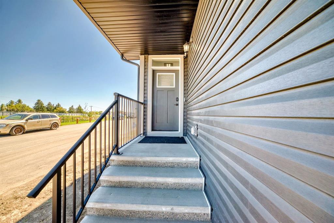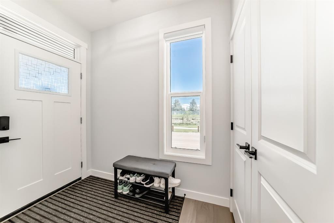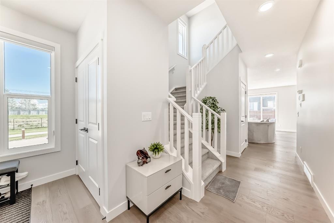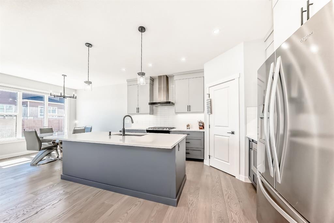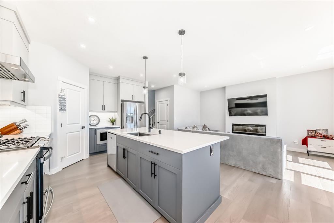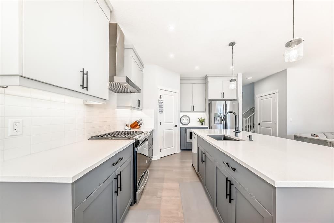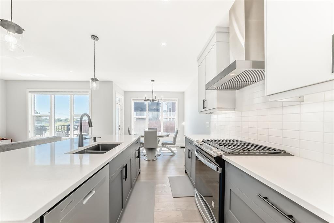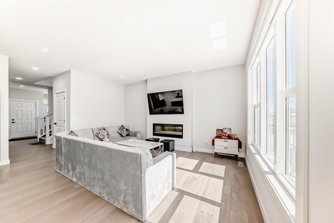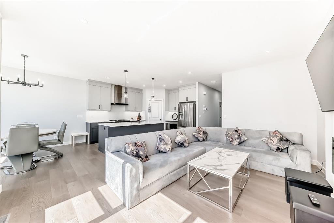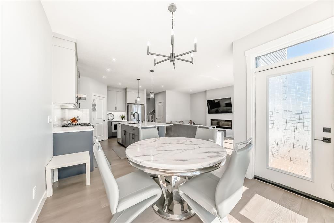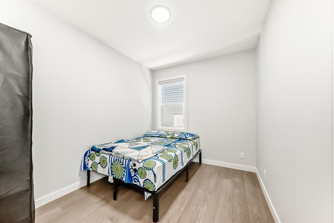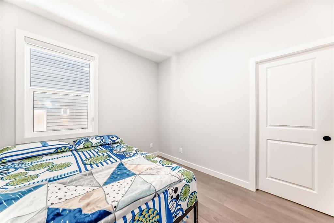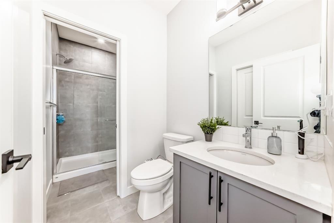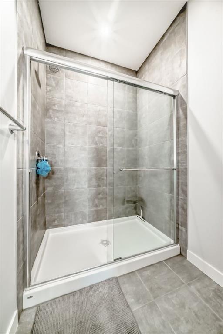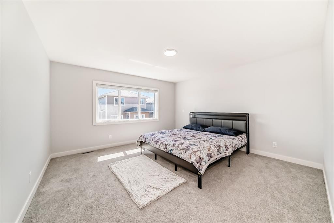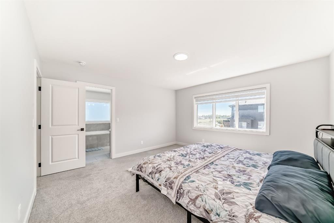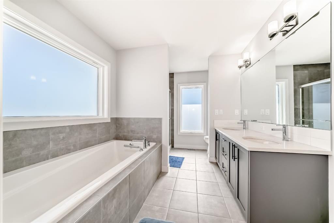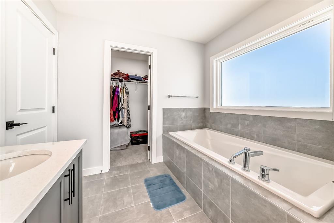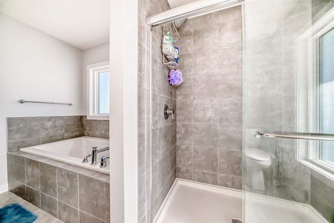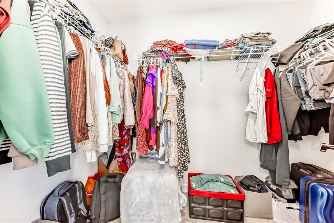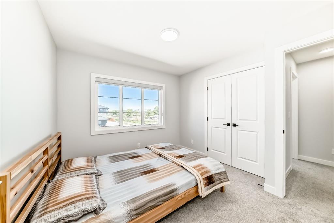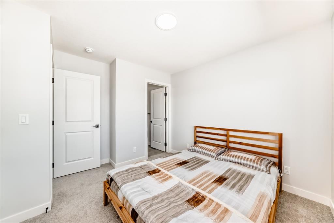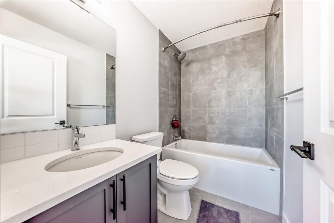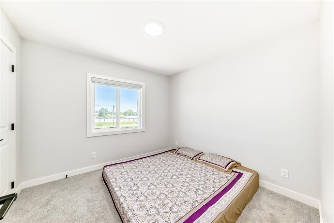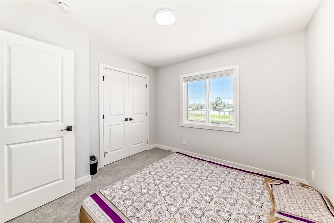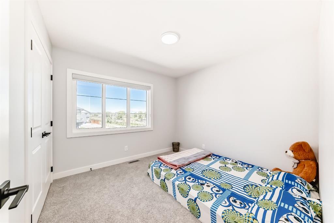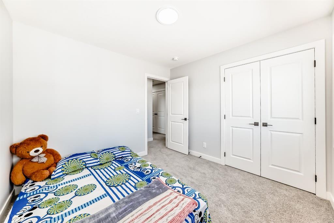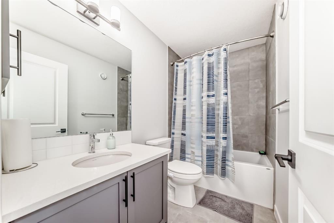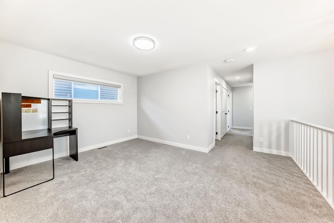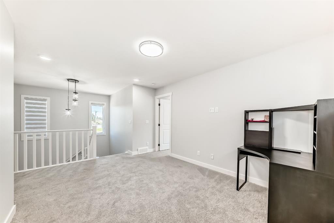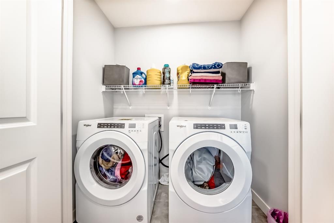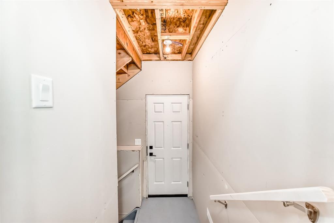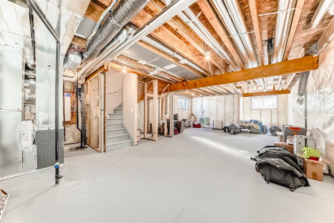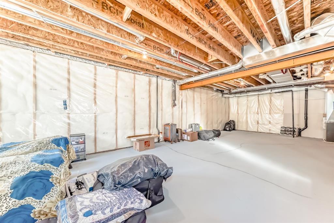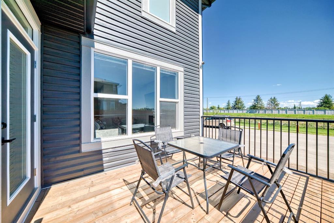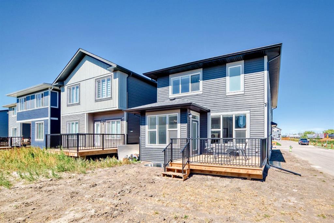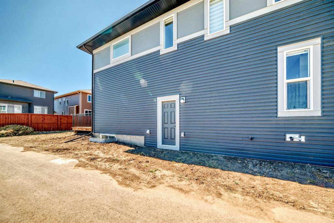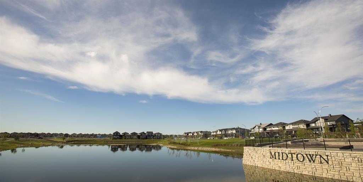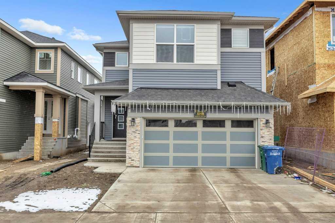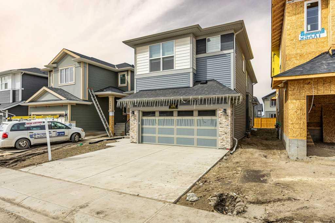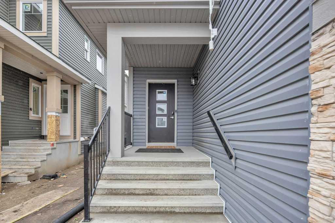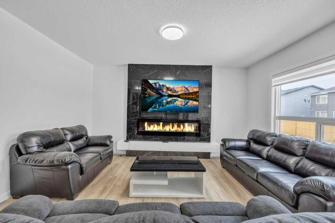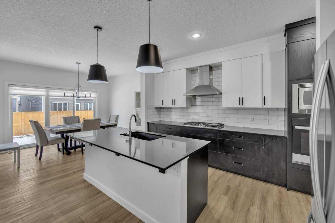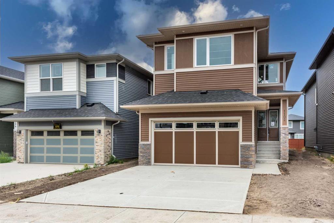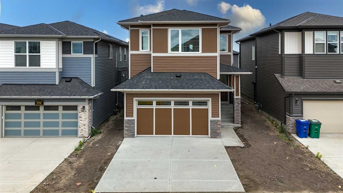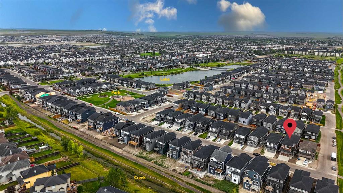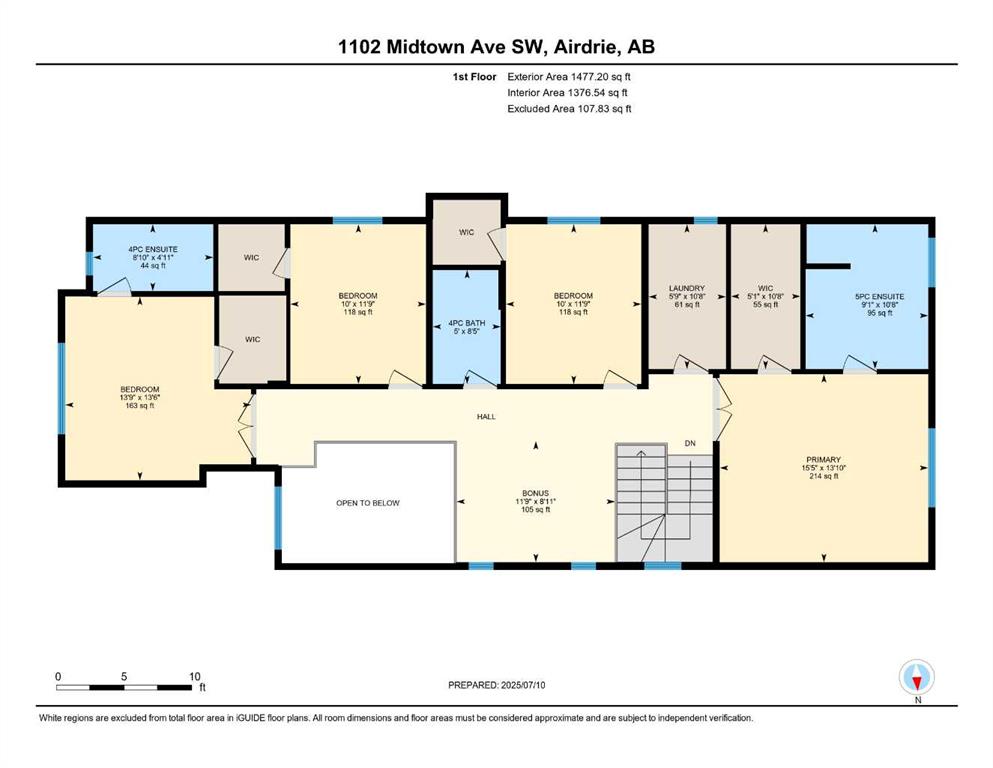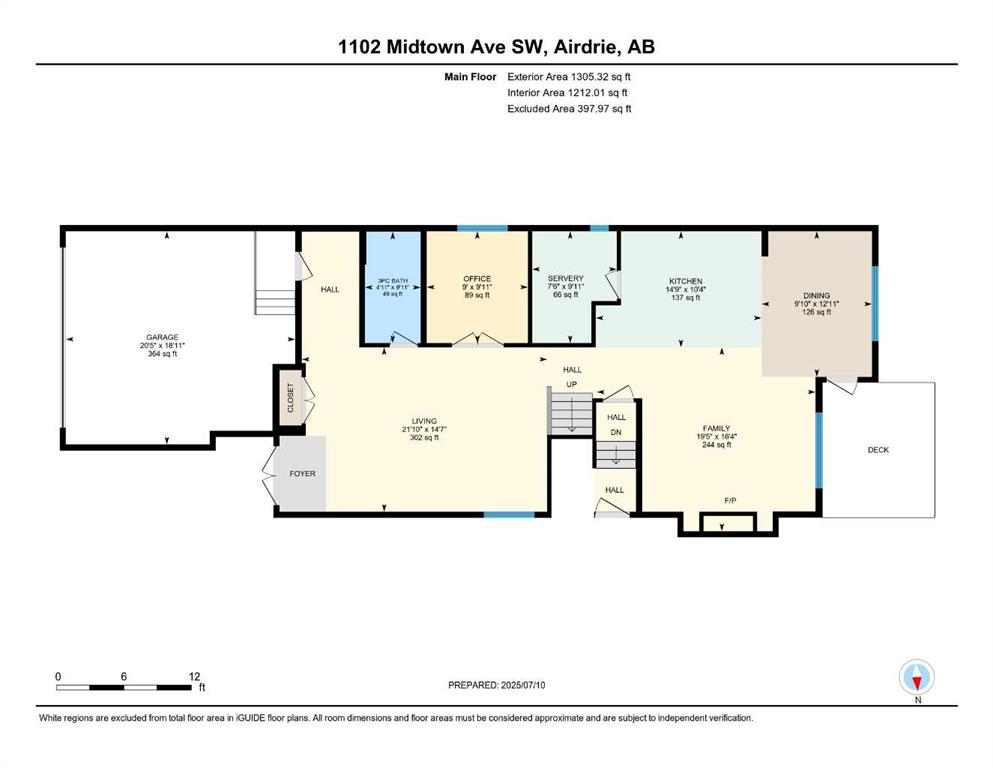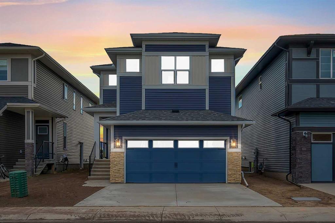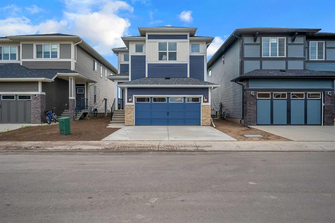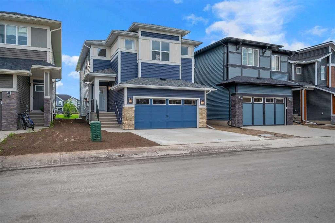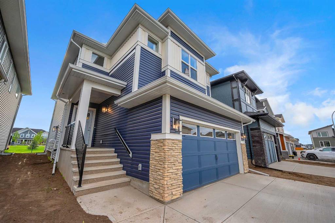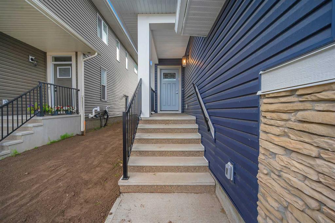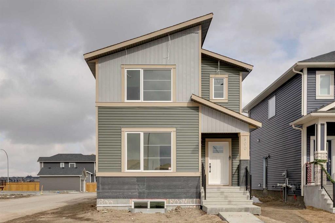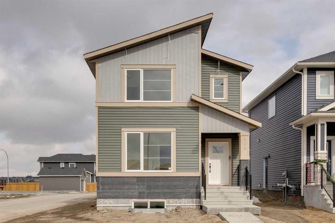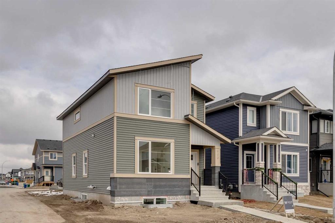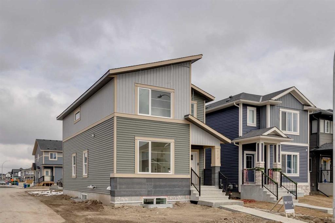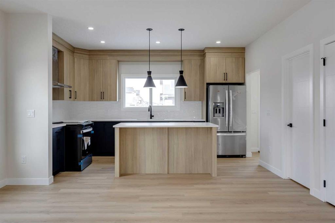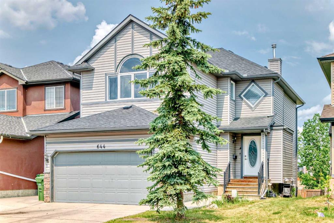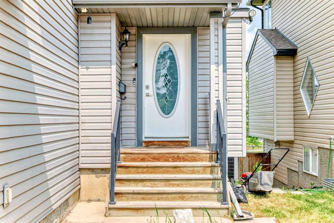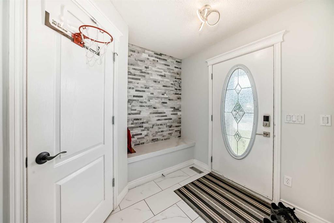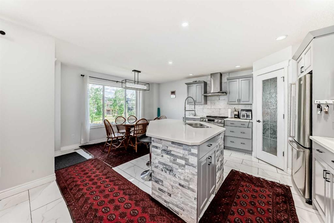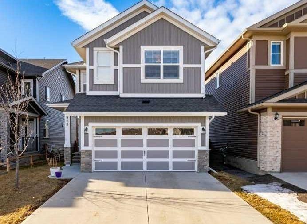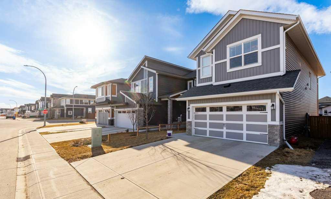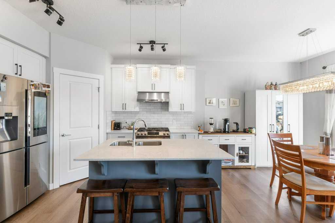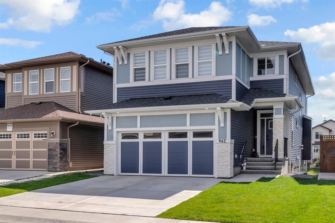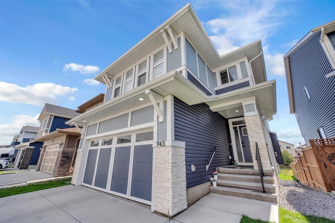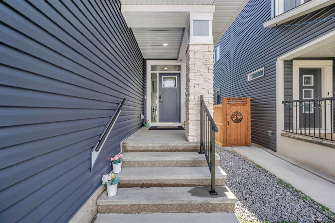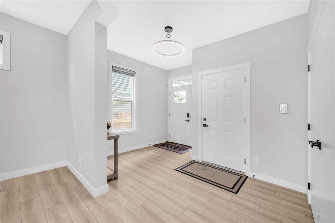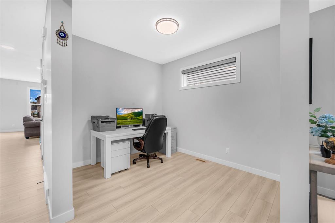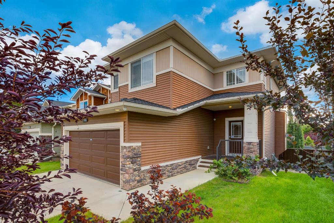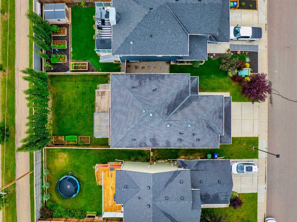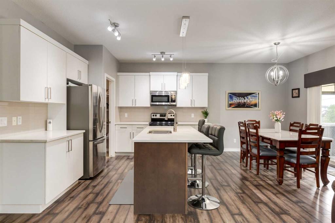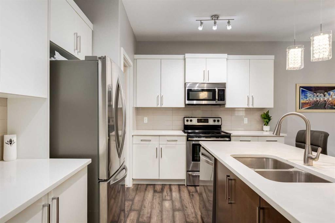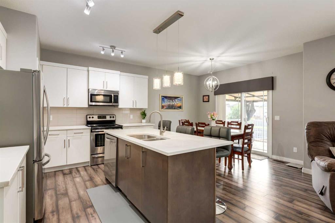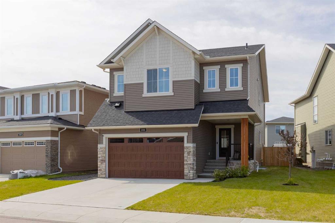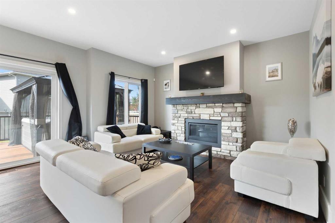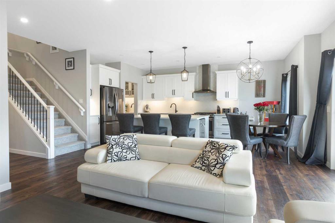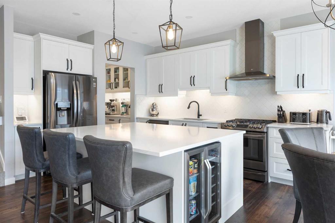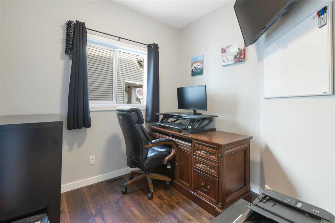857 Midtown Drive SW
Airdrie T4B5N1
MLS® Number: A2252153
$ 779,900
4
BEDROOMS
4 + 0
BATHROOMS
2,162
SQUARE FEET
2024
YEAR BUILT
Welcome to this stunning corner-lot home in the highly sought-after community of Midtown by Shane, featuring two master bedrooms upstairs—a rare and highly desirable layout. With 2161 sqft of living space, this home offers a total of 4 bedrooms, 4 full bathrooms, and a spacious main floor den with its own ensuite, making it ideal for growing families and multi generational living. The main floor showcases an open-concept design with 9 ft ceilings, a central island, quartz countertops, stainless steel appliances including a gas cooktop and built-in microwave, plus a spacious living room with an electric fireplace. The dining area provides access to a large backyard and a deck equipped with a BBQ gas line. A versatile den/flex room with pocket door access to a full bath completes the main level. Upstairs, the primary master suite features a walk-in closet and luxurious 5-pc ensuite, while the secondary master offers its own private 3-pc ensuite. Two additional bedrooms share a full bath, and a cozy bonus room creates the perfect space for family movie nights. Conveniently, the laundry room is also located on the upper floor. The undeveloped basement comes with a separate side entry, 9 ft ceiling height offering great potential for future development. Situated in Midtown, this home is just minutes from schools, parks, pathways, a community lake, and retail amenities—combining comfort, functionality, and an unbeatable location. Call your favourite Realtor today to book a showing.
| COMMUNITY | Midtown |
| PROPERTY TYPE | Detached |
| BUILDING TYPE | House |
| STYLE | 2 Storey |
| YEAR BUILT | 2024 |
| SQUARE FOOTAGE | 2,162 |
| BEDROOMS | 4 |
| BATHROOMS | 4.00 |
| BASEMENT | See Remarks, Unfinished |
| AMENITIES | |
| APPLIANCES | Dishwasher, Gas Stove, Refrigerator |
| COOLING | None |
| FIREPLACE | Electric |
| FLOORING | Carpet, Hardwood |
| HEATING | Fireplace(s), Floor Furnace, Natural Gas |
| LAUNDRY | Upper Level |
| LOT FEATURES | Back Yard, Corner Lot |
| PARKING | Double Garage Attached |
| RESTRICTIONS | None Known |
| ROOF | Asphalt Shingle |
| TITLE | Fee Simple |
| BROKER | URBAN-REALTY.ca |
| ROOMS | DIMENSIONS (m) | LEVEL |
|---|---|---|
| Dining Room | 9`11" x 10`11" | Main |
| Living Room | 12`2" x 16`4" | Main |
| Kitchen | 11`4" x 14`0" | Main |
| Pantry | 4`5" x 4`3" | Main |
| Den | 11`3" x 9`1" | Main |
| 3pc Ensuite bath | 5`2" x 5`0" | Main |
| Entrance | 8`8" x 8`0" | Main |
| Bedroom | 10`1" x 9`11" | Second |
| 4pc Ensuite bath | 4`11" x 7`11" | Second |
| Laundry | 3`4" x 6`5" | Second |
| Bedroom | 10`1" x 9`11" | Second |
| Bedroom | 9`11" x 10`3" | Second |
| 4pc Bathroom | 8`10" x 4`11" | Second |
| Bonus Room | 13`7" x 10`8" | Second |
| Bedroom - Primary | 14`0" x 13`11" | Second |
| 5pc Ensuite bath | 8`7" x 11`11" | Second |
| Walk-In Closet | 8`7" x 4`9" | Second |

