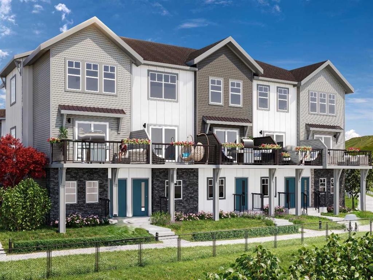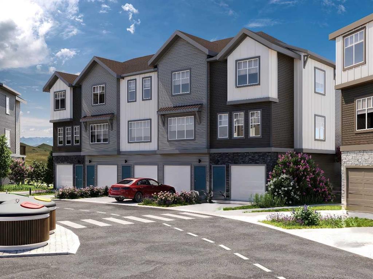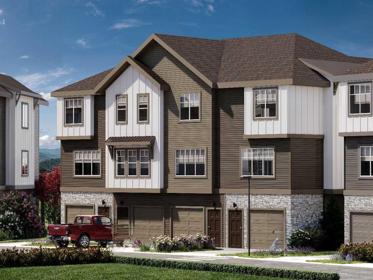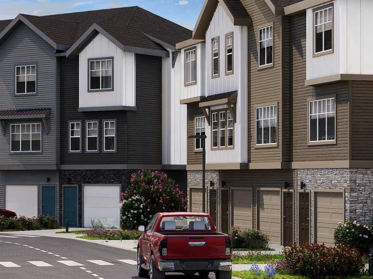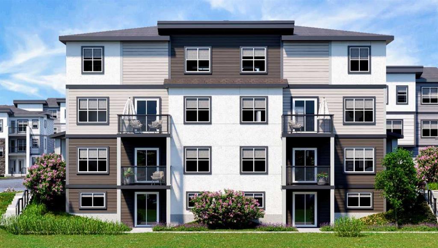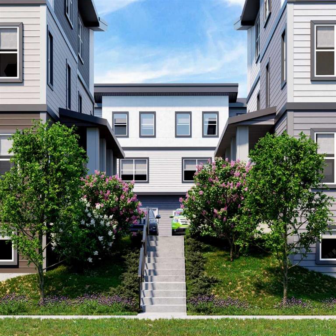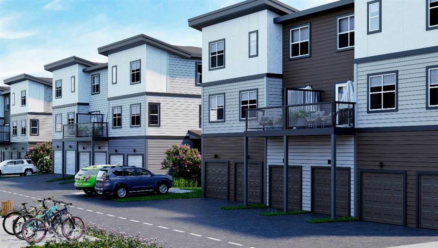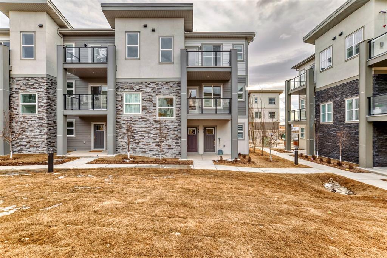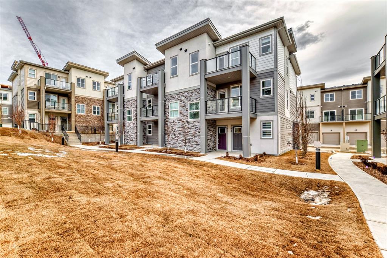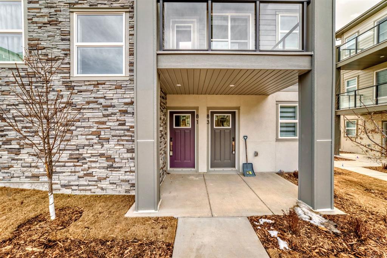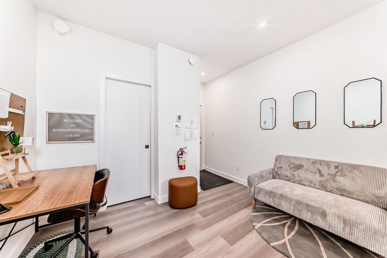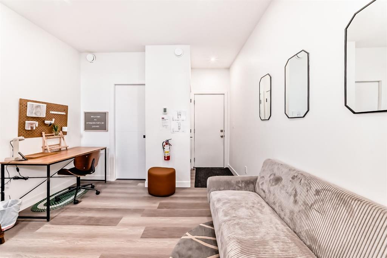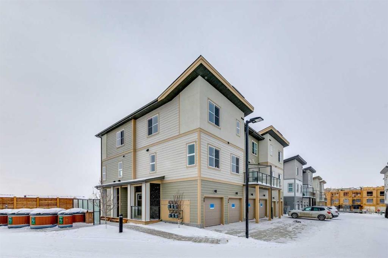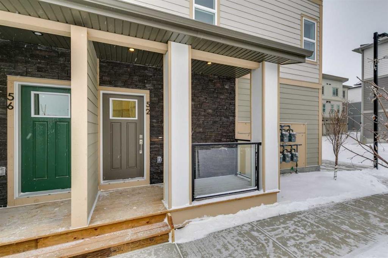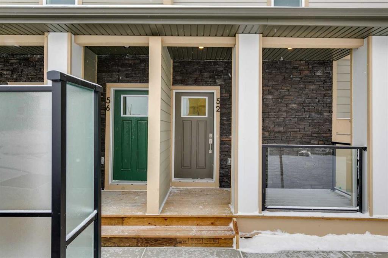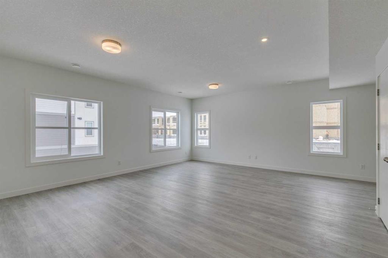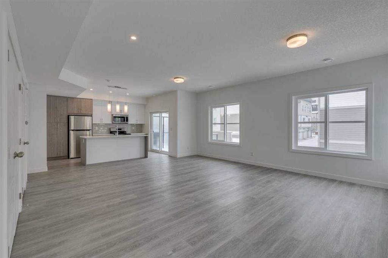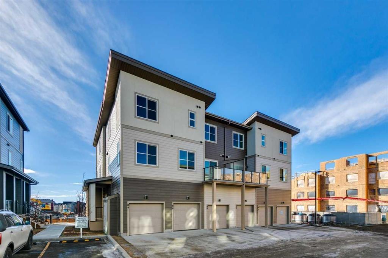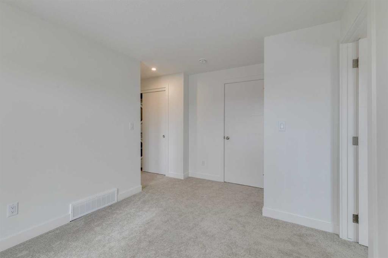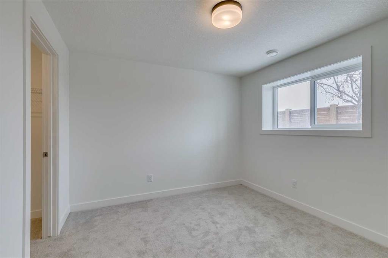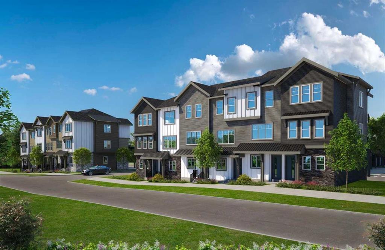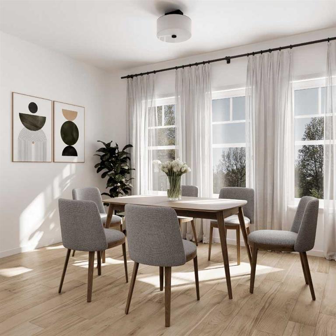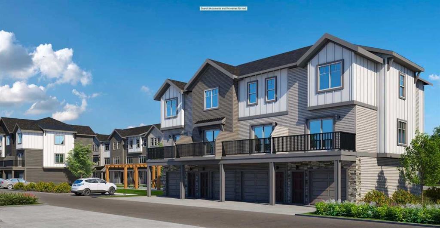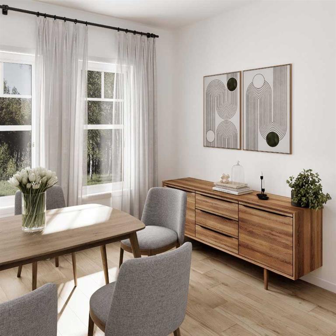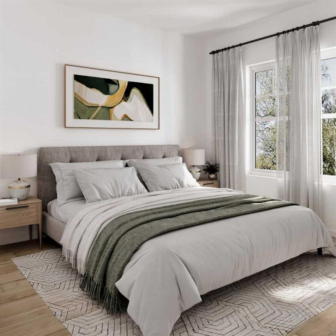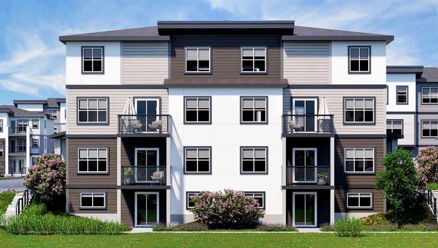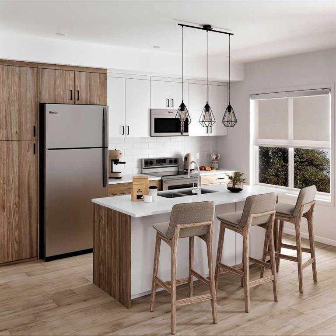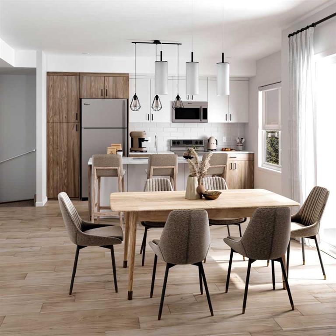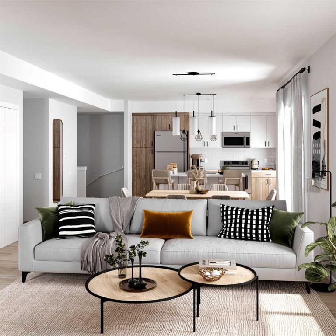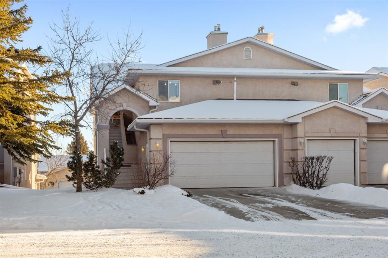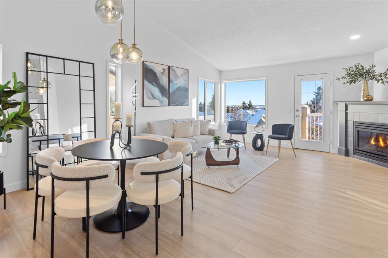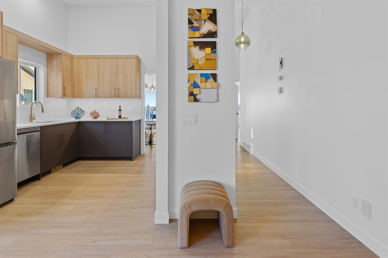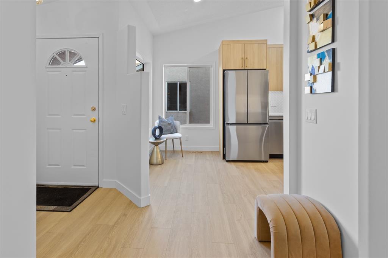83 Spring Willow Close SW
Calgary T3H 6E8
MLS® Number: A2199758
$ 718,000
4
BEDROOMS
2 + 1
BATHROOMS
1,721
SQUARE FEET
2021
YEAR BUILT
QUIET, WARM, BRIGHT, INVITING this is a space you will long for at the end of your busy day. This end unit townhome with an abundance of windows and a south/southwest exposure offers 1721 sq ft of living space over three levels, is just two years young and.... SHOWS LIKE NEW! The highlights are endless… 9’ ceilings on the main, a designer lighting package, quartz counters throughout, automated blinds on the main, Central A/C, a 100 sq ft composite deck off the main, an aggregate patio at the entrance, an oversized garage for additional storage, a parking pad for your guests – FANTASTIC! The Wildflower, a Homes by Avi development at Spring Willow – WONDERFUL! This is a growing community, in an ideal location on Calgary’s Westside, a short walk to Aspen Landing, great schools, both private & public, access west to the mountains and multiple routes to downtown, it all feels so close. On arrival you will love the lower level development… a Guest bedroom/Den/Home office/Fitness space… make it what you want to suit your needs. Leading to the main level you will find a broad, open space… BATHED IN THE WARMTH OF THE SUN. This being an end unit with an abundance of windows offering a south/southwest exposure it glows – INVITING! The living room easily accommodates a large sectional, the kitchen features a waterfall quartz island/breakfast bar, with gorgeous pendants above and all of this open to your dining space, leading to the composite balcony/deck. Upstairs, the primary suite enjoys the same WARM & BRIGHT southwest exposure, a full en suite and walk-in closet. There are two additional beds up, a full bath and laundry. This home has been maintained like new and is available for a quick possession, should you choose.
| COMMUNITY | Springbank Hill |
| PROPERTY TYPE | Row/Townhouse |
| BUILDING TYPE | Five Plus |
| STYLE | 3 Storey |
| YEAR BUILT | 2021 |
| SQUARE FOOTAGE | 1,721 |
| BEDROOMS | 4 |
| BATHROOMS | 3.00 |
| BASEMENT | None |
| AMENITIES | |
| APPLIANCES | Central Air Conditioner, Dishwasher, Dryer, Electric Stove, Garage Control(s), Garburator, Microwave, Range Hood, Refrigerator, Washer, Window Coverings |
| COOLING | Central Air |
| FIREPLACE | Electric |
| FLOORING | Ceramic Tile, Vinyl Plank |
| HEATING | Forced Air |
| LAUNDRY | Laundry Room, Upper Level |
| LOT FEATURES | Back Lane, Backs on to Park/Green Space |
| PARKING | Insulated, Oversized, Parking Pad, Single Garage Attached |
| RESTRICTIONS | None Known |
| ROOF | Asphalt Shingle |
| TITLE | Fee Simple |
| BROKER | RE/MAX First |
| ROOMS | DIMENSIONS (m) | LEVEL |
|---|---|---|
| Bedroom | 10`6" x 9`10" | Lower |
| Mud Room | 5`6" x 3`5" | Lower |
| Living Room | 16`0" x 15`5" | Main |
| Kitchen | 13`4" x 13`1" | Main |
| Dining Room | 11`6" x 9`6" | Main |
| 2pc Bathroom | Main | |
| Balcony | 16`0" x 6`5" | Main |
| Bedroom - Primary | 11`6" x 11`1" | Upper |
| 3pc Ensuite bath | Upper | |
| Bedroom | 8`11" x 7`10" | Upper |
| Bedroom | 11`5" x 9`11" | Upper |
| Laundry | 3`7" x 3`1" | Upper |
| 4pc Bathroom | Upper |




































