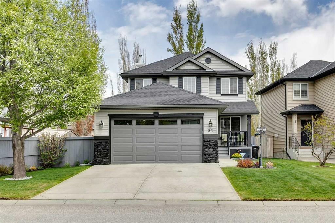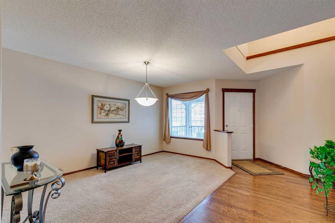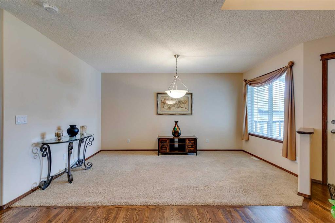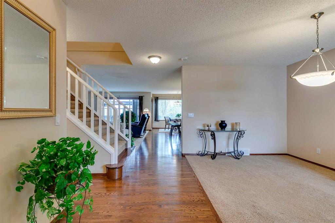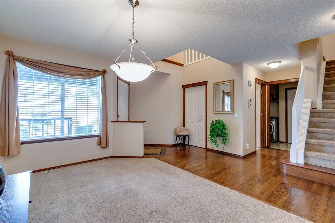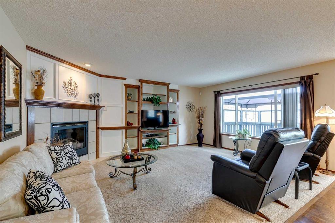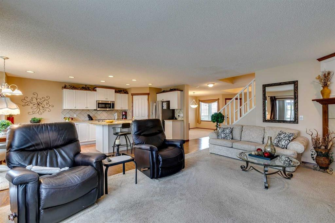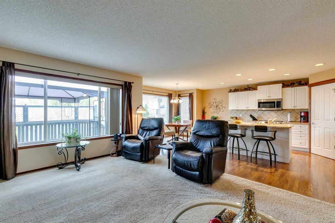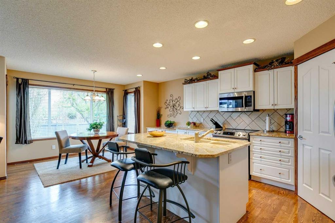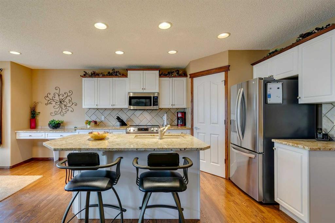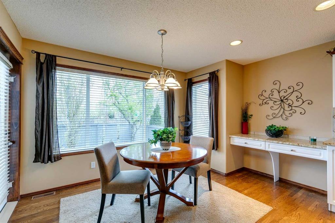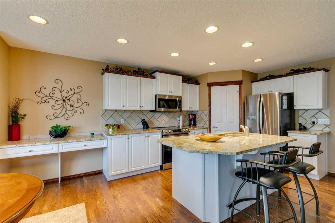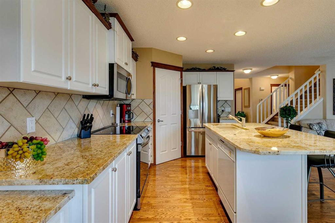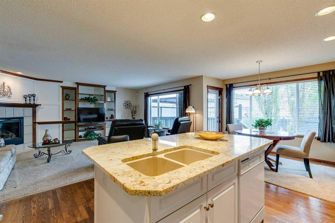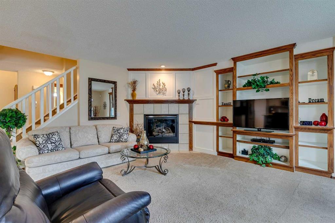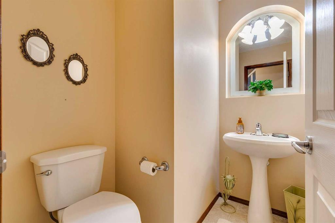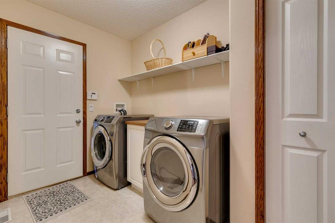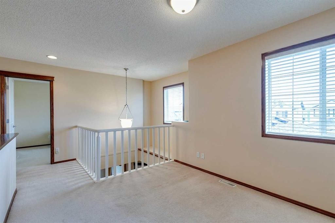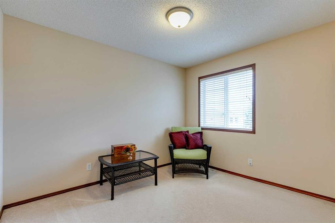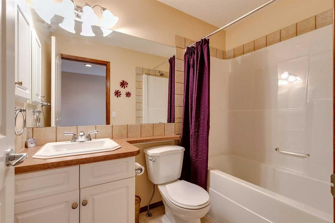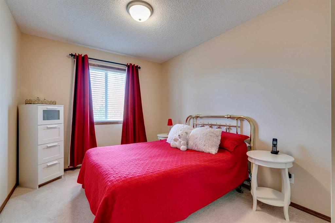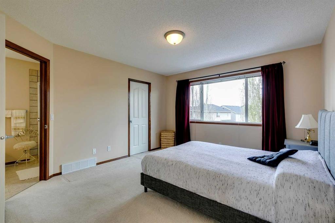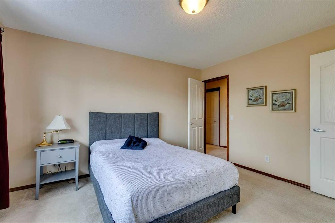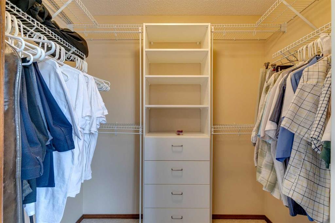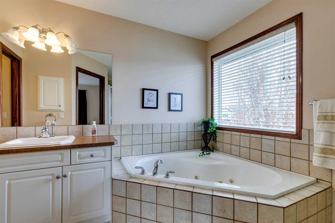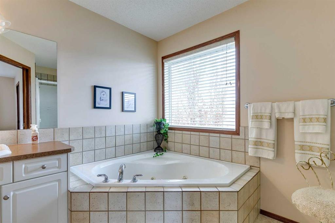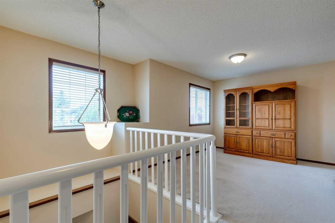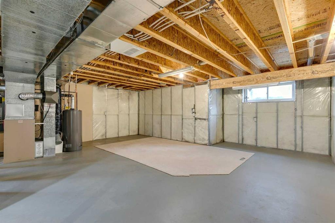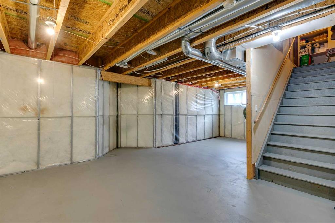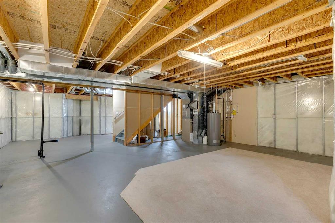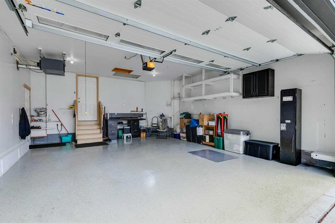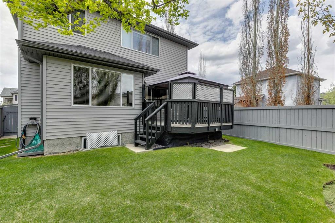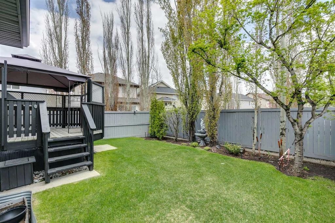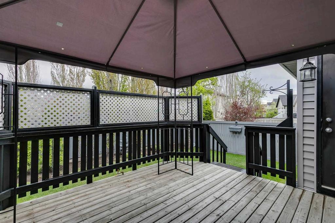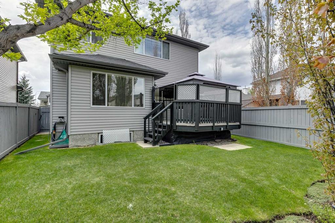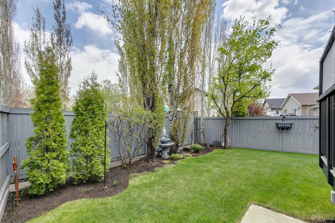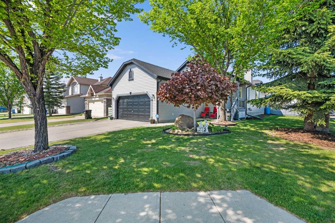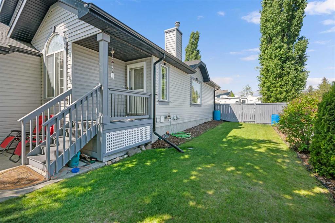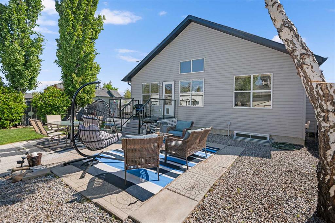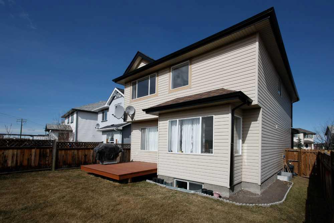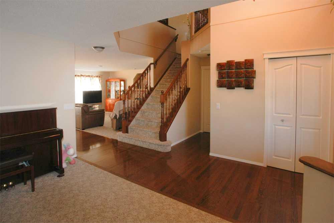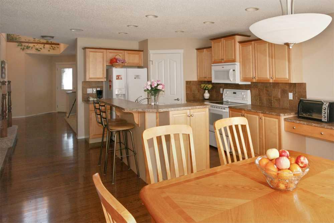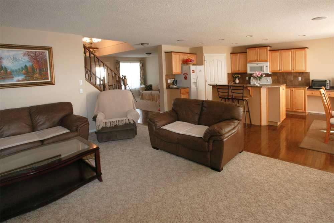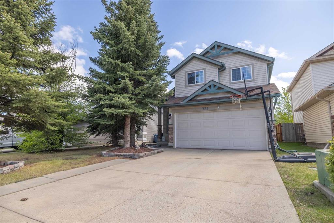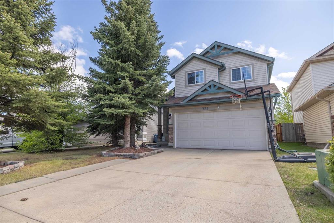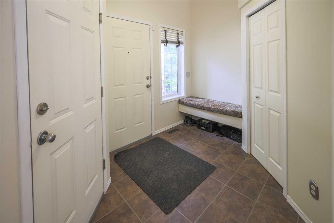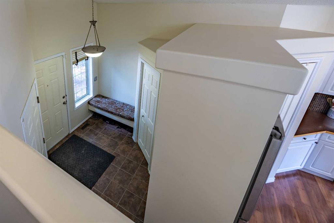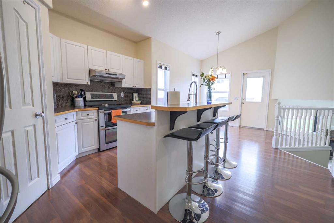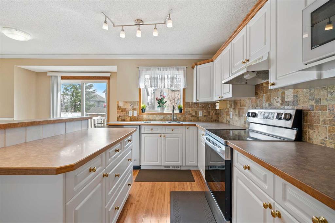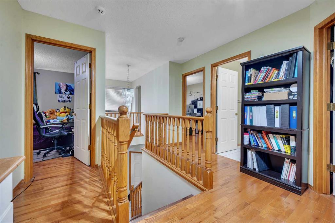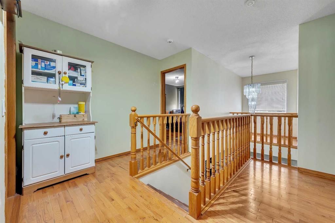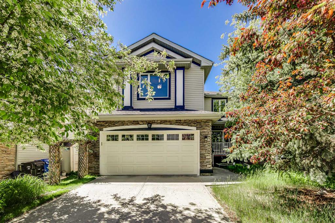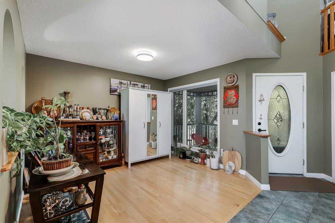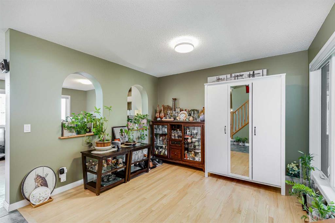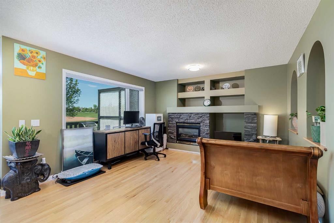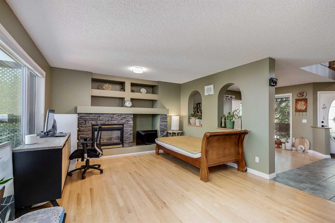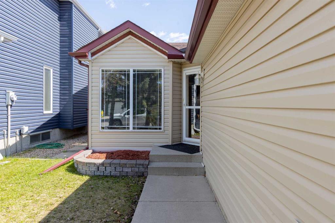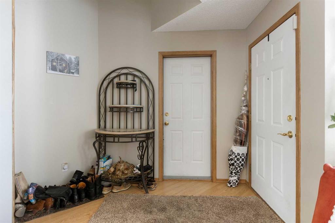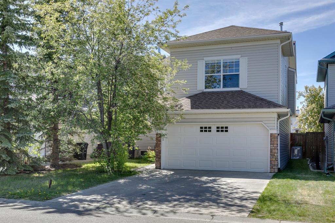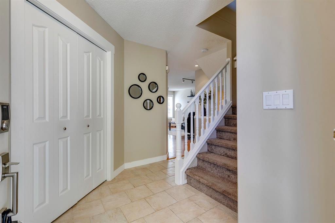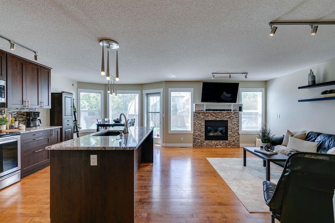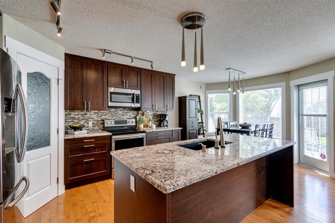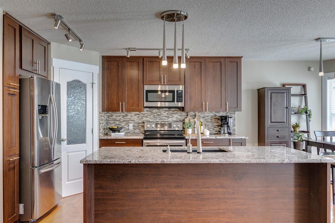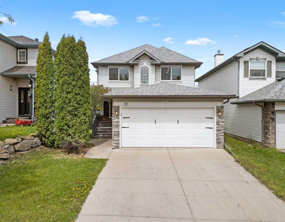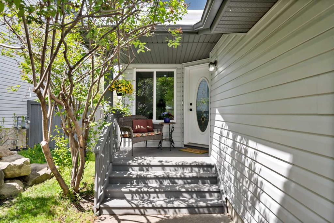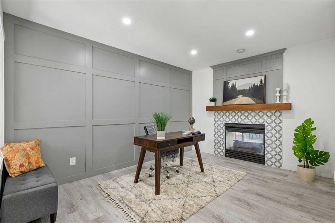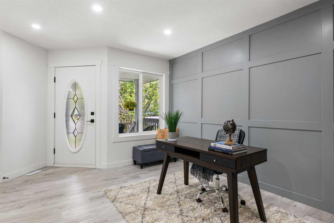83 Somerside Crescent SW
Calgary T2Y 4K6
MLS® Number: A2227188
$ 668,800
3
BEDROOMS
2 + 1
BATHROOMS
1,946
SQUARE FEET
2002
YEAR BUILT
Pride of ownership inside & out! From the moment you drive up to this home, you’ll appreciate the love, care & attention to the immaculately maintained home & yard. The “Kennedy”, one of Jayman’s most popular plans, offers a front flex room, which can be used for a formal dining room or a conveniently located home office, separate entry from the attached garage, mudroom/laundry & private 2 pc bath. Stepping into the kitchen you’ll appreciate the open concept design. Adjoining family room, kitchen & dining nook with no sunken levels or partitions, perfect for large family gatherings. Beautifully upgraded kitchen with premium granite countertops, white lacquered Shaker cabinets, island with table-top breakfast bar, upgraded stainless steel appliances, additional built-in serving counter or computer nook station, step-in corner pantry and gleaming hardwood flooring. Garden door from the dining nook to the private deck & gazebo. Oversized picture windows bring in an abundance of natural light & have offer views of the mature, private backyard. The upper level is great for a growing family with a loft-style bonus room, 4 pc bath, 2 bedrooms & the spacious primary bedroom with a full-size walk-in closet & gorgeous 4 pc ensuite (jetted soaker tub and 5’ step-in shower). The lower level is unspoiled and ready for development. An excellent footprint with the mechanical tucked away in a corner and roughed-in plumbing for a bathroom. The oversized 21’x24’ attached garage with an 8’ door is a real dream! Fully drywalled, insulated & painted with additional storage shelving, workbench space, separate furnace and epoxy flooring. Recent (2022-2023) exterior upgrades include newer roof, siding, eavestroughs & trim paint. Smoke-free, pet-free home. Pick your possession date & move right in to enjoy your new home in Somerset! Great home! Great value!!
| COMMUNITY | Somerset |
| PROPERTY TYPE | Detached |
| BUILDING TYPE | House |
| STYLE | 2 Storey |
| YEAR BUILT | 2002 |
| SQUARE FOOTAGE | 1,946 |
| BEDROOMS | 3 |
| BATHROOMS | 3.00 |
| BASEMENT | Full, Unfinished |
| AMENITIES | |
| APPLIANCES | Dishwasher, Electric Stove, Garage Control(s), Microwave Hood Fan, Refrigerator, Washer/Dryer, Window Coverings |
| COOLING | None |
| FIREPLACE | Gas, Great Room, Mantle, Tile |
| FLOORING | Carpet, Ceramic Tile, Hardwood |
| HEATING | Forced Air |
| LAUNDRY | Main Level |
| LOT FEATURES | Landscaped, Level, Reverse Pie Shaped Lot, Treed |
| PARKING | Double Garage Attached |
| RESTRICTIONS | Utility Right Of Way |
| ROOF | Asphalt Shingle |
| TITLE | Fee Simple |
| BROKER | The Home Hunters Real Estate Group Ltd. |
| ROOMS | DIMENSIONS (m) | LEVEL |
|---|---|---|
| Great Room | 18`6" x 14`0" | Main |
| Dining Room | 14`6" x 9`6" | Main |
| Kitchen With Eating Area | 15`6" x 9`0" | Main |
| Mud Room | 10`6" x 6`0" | Main |
| 2pc Bathroom | 0`0" x 0`0" | Main |
| Bedroom - Primary | 13`0" x 12`0" | Upper |
| 4pc Ensuite bath | 0`0" x 0`0" | Upper |
| Bedroom | 11`0" x 9`0" | Upper |
| Bedroom | 11`0" x 9`0" | Upper |
| 4pc Bathroom | 0`0" x 0`0" | Upper |
| Bonus Room | 12`0" x 10`0" | Upper |

