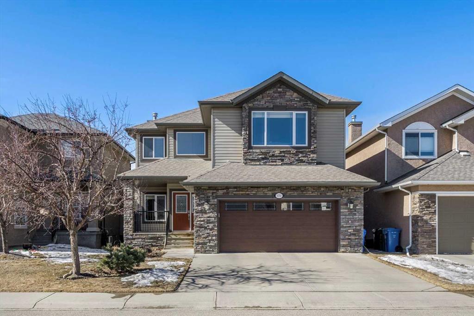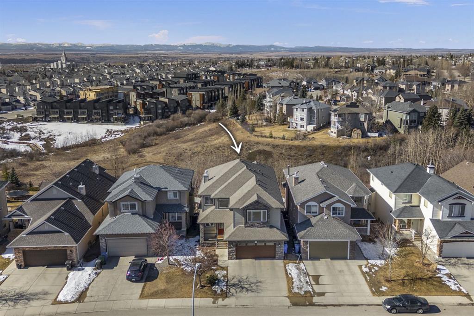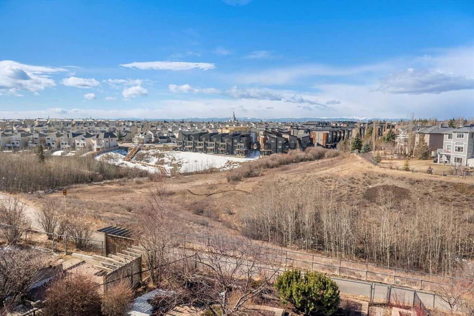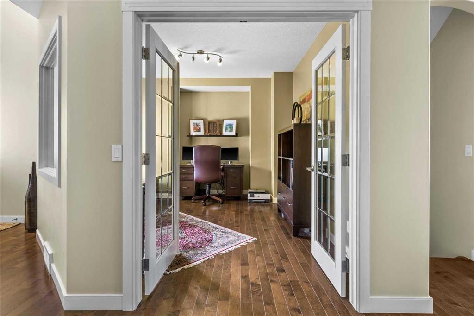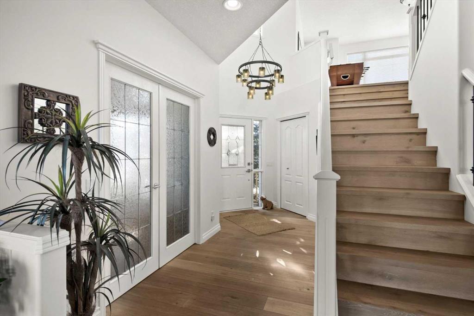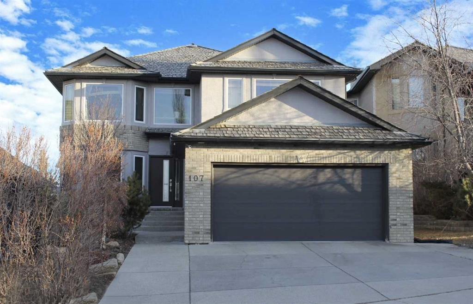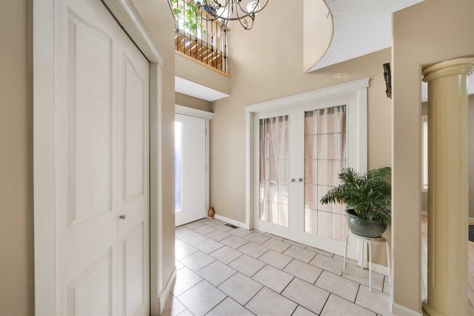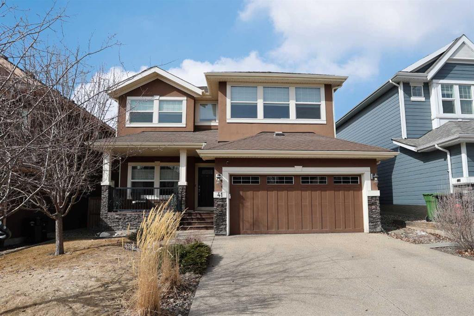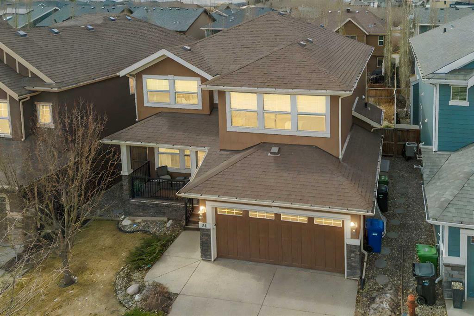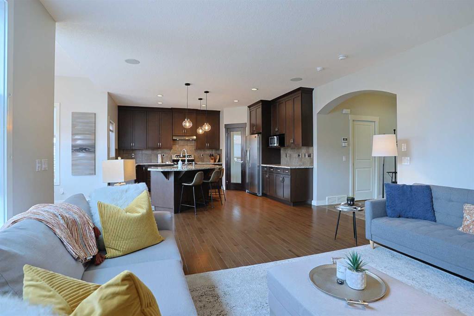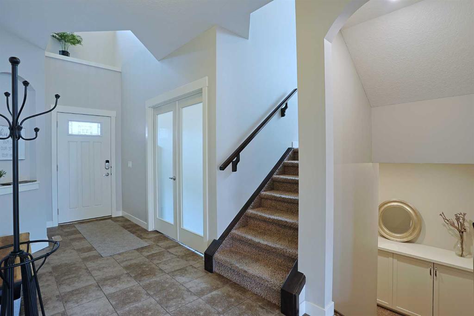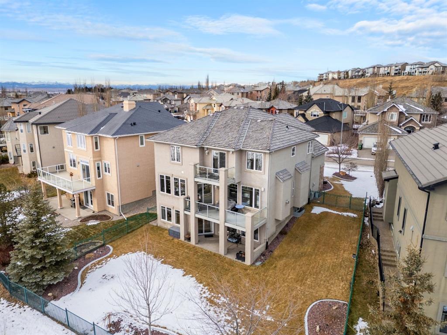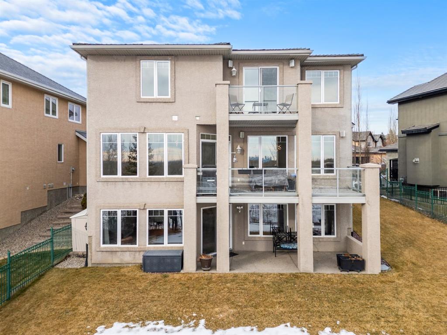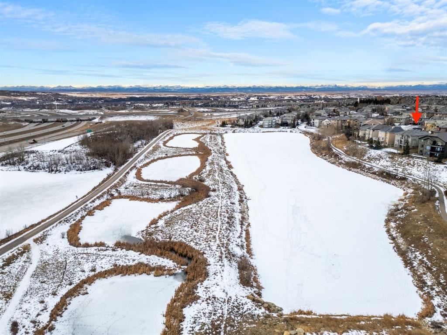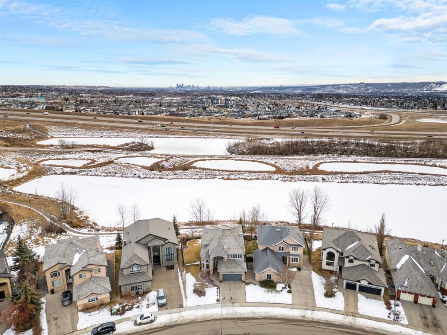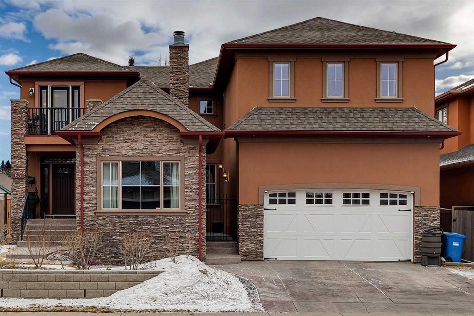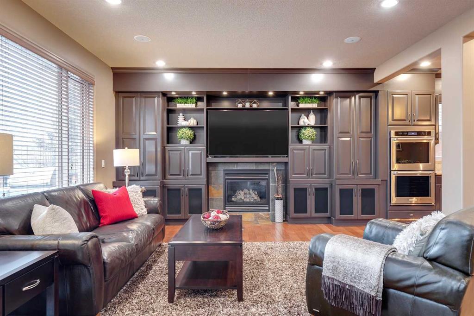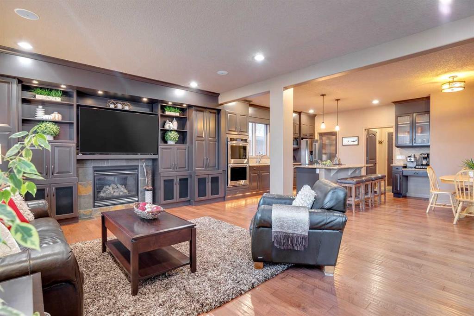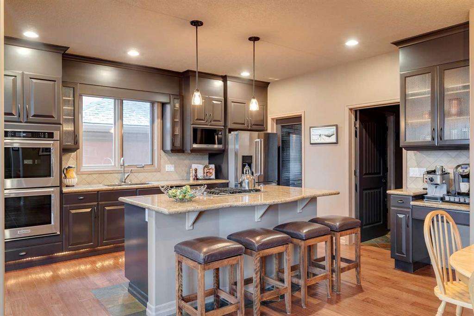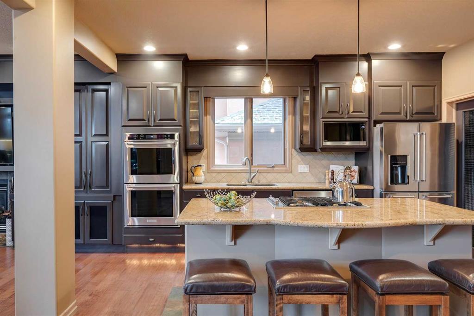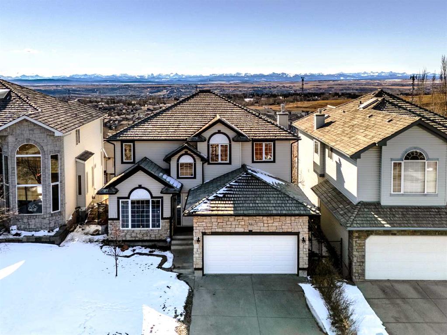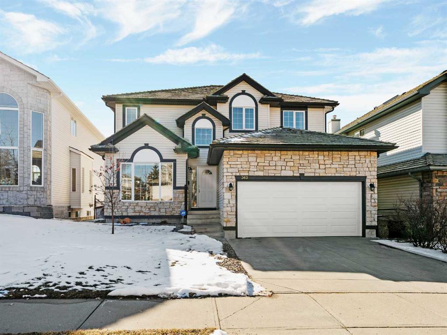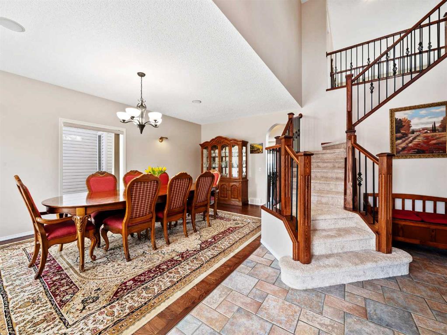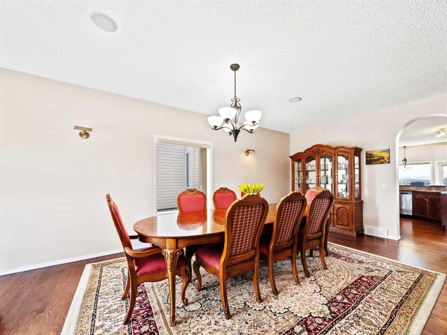83 Royal Abbey Rise NW
Calgary T3G 4Y5
MLS® Number: A2204079
$ 1,199,900
5
BEDROOMS
4 + 0
BATHROOMS
2003
YEAR BUILT
Nestled in the highly sought-after Royal Oak, this exquisite estate home is a rare gem, offering an unparalleled living experience on a tranquil cul-de-sac. Boasting a low-maintenance, private quarter-acre backyard surrounded by a scenic natural reserve, pathways, and ravines, this meticulously maintained residence features five bedrooms and 4 full bath rooms with an array of premium upgrades. A grand foyer welcomes you into an entertainment-sized living and dining area with cathedral ceilings, hardwood floors, and a striking staircase. The custom kitchen is a chef’s delight, complete with granite countertops, a center island, stainless steel appliances, a high-top breakfast bar, and a spacious nook overlooking the serene backyard. The expansive family room, bathed in natural light, features a cozy gas fireplace, while a private office/bedroom, half bath, and a generous laundry/mudroom complete the main floor. Upstairs, an open loft leads to 4 well-appointed bedrooms, including a luxurious primary suite with a spa-like 5-piece ensuite and a large walk-in closet. The fully finished walk-out basement adds over 1,500 sq. ft. of additional living space, featuring a recreation room, a spacious bedroom, a second kitchen with quartz countertops, a 4-piece bath, and ample storage. The professionally landscaped backyard is an entertainer’s paradise, featuring fruit trees, stone patios, a fire pit, an underground sprinkler system, three gas lines for BBQs (including one on the upper balcony), and a stunning boardwalk leading to the ravine. A spiral staircase connects the levels, while rough-ins for a hot tub and water fountain await your personal touch. Conveniently located near public transit, top-rated schools, shopping, the YMCA, and major roadways, this home offers luxury, comfort, and an unbeatable location. View additional photos and take a virtual tour today.
| COMMUNITY | Royal Oak |
| PROPERTY TYPE | Detached |
| BUILDING TYPE | House |
| STYLE | 2 Storey |
| YEAR BUILT | 2003 |
| SQUARE FOOTAGE | 2,990 |
| BEDROOMS | 5 |
| BATHROOMS | 4.00 |
| BASEMENT | Finished, Full, Walk-Out To Grade |
| AMENITIES | |
| APPLIANCES | Dishwasher, Dryer, Garage Control(s), Refrigerator, Stove(s), Washer, Window Coverings |
| COOLING | None, Other |
| FIREPLACE | Gas |
| FLOORING | Carpet, Ceramic Tile, Hardwood |
| HEATING | Fireplace(s), Forced Air |
| LAUNDRY | Main Level |
| LOT FEATURES | Back Yard, Backs on to Park/Green Space, City Lot, Cul-De-Sac, Front Yard, Garden, Landscaped, Pie Shaped Lot, Treed |
| PARKING | Double Garage Attached |
| RESTRICTIONS | None Known |
| ROOF | Asphalt Shingle |
| TITLE | Fee Simple |
| BROKER | RE/MAX Real Estate (Central) |
| ROOMS | DIMENSIONS (m) | LEVEL |
|---|---|---|
| Game Room | 132`4" x 14`3" | Lower |
| 4pc Bathroom | Lower | |
| Bedroom | 11`4" x 10`8" | Lower |
| Living Room | 11`4" x 13`0" | Main |
| Family Room | 24`1" x 20`0" | Main |
| Dining Room | 15`0" x 7`9" | Main |
| Kitchen | 14`0" x 15`1" | Main |
| Office | 13`7" x 10`0" | Main |
| 4pc Bathroom | 8`1" x 7`10" | Main |
| Laundry | 6`9" x 11`6" | Main |
| 5pc Bathroom | 8`0" x 10`9" | Second |
| 5pc Ensuite bath | 11`9" x 10`0" | Second |
| Bedroom - Primary | 22`8" x 20`1" | Second |
| Bedroom | 9`6" x 13`8" | Second |
| Bedroom | 12`6" x 12`9" | Second |
| Bedroom | 9`10" x 14`6" | Second |
| Bonus Room | 11`7" x 9`0" | Second |
| Walk-In Closet | 14`6" x 7`4" | Second |


















































