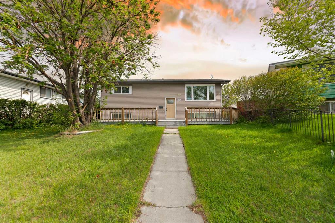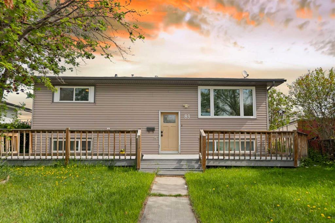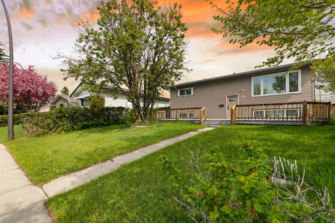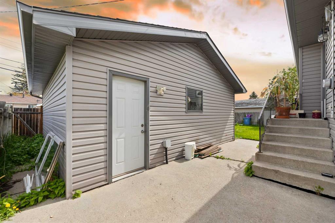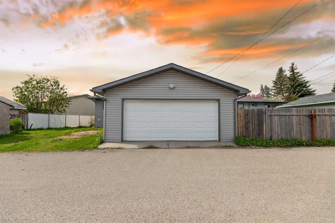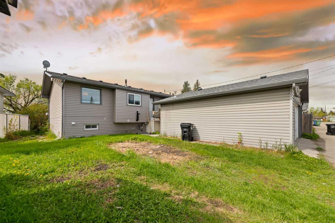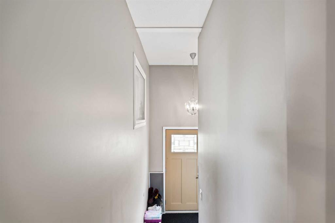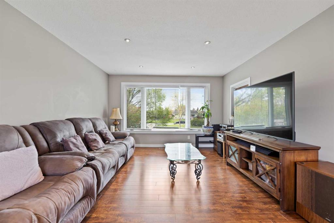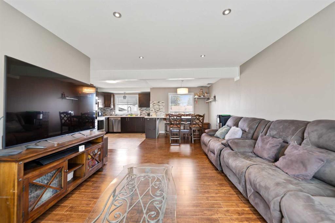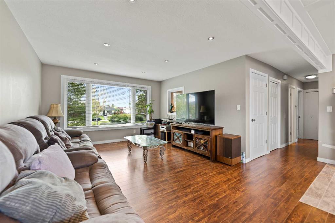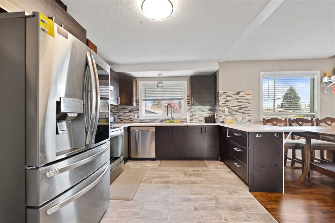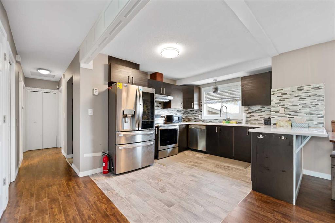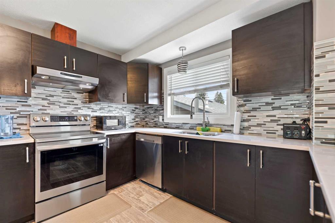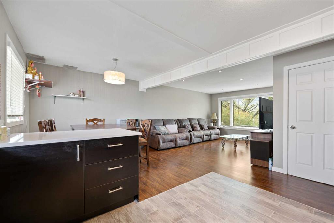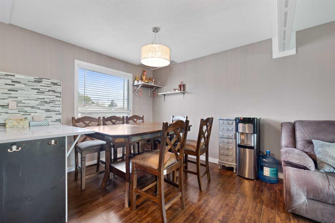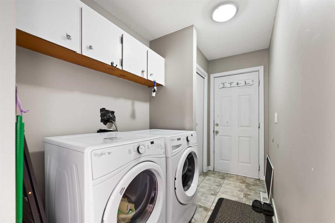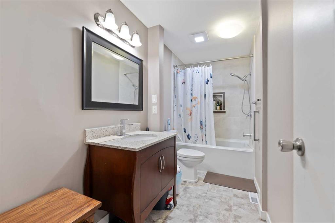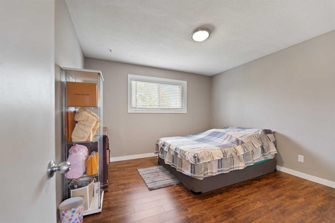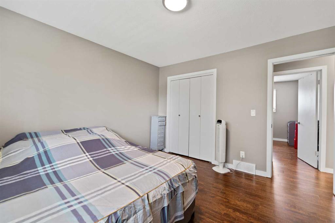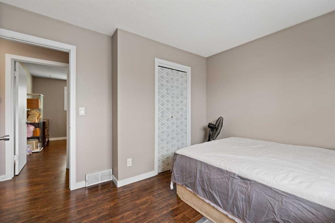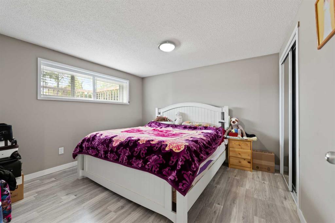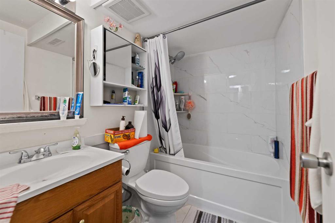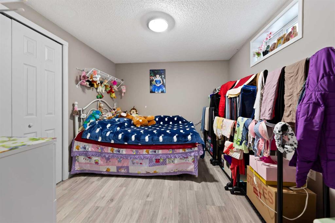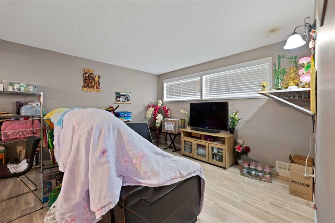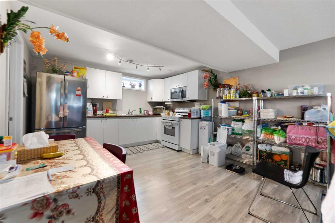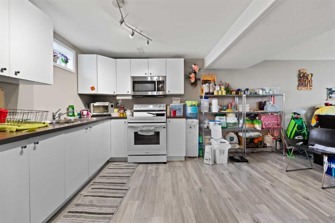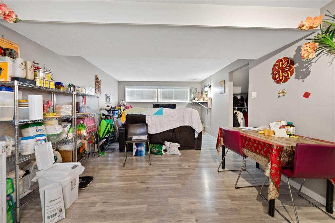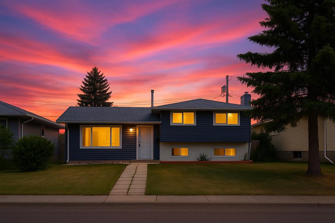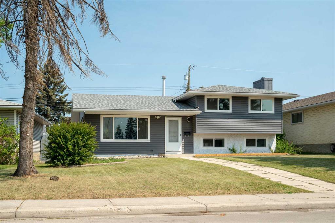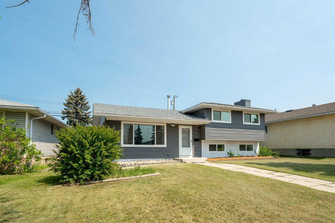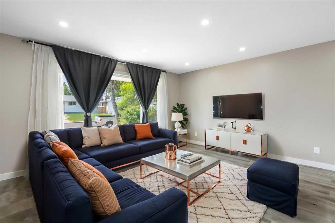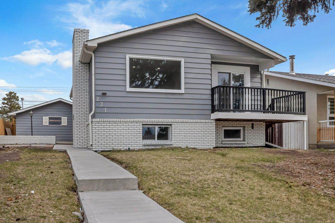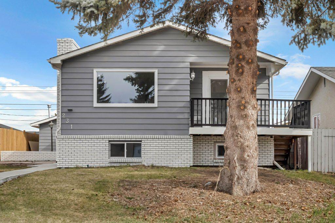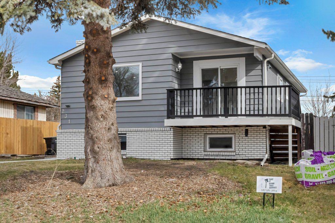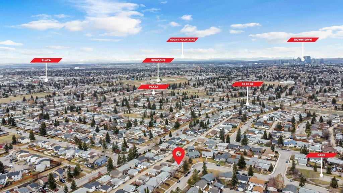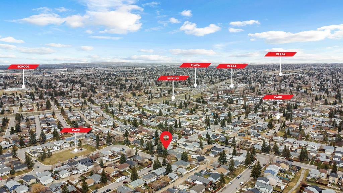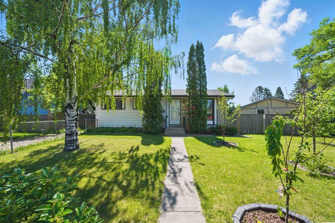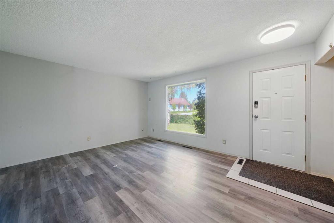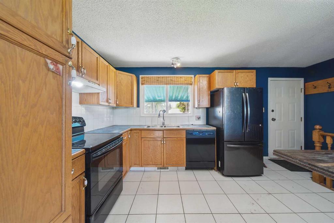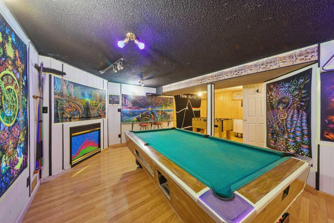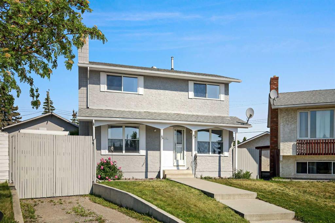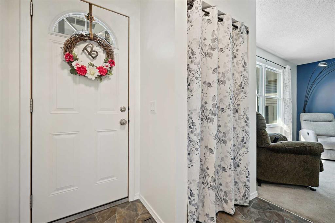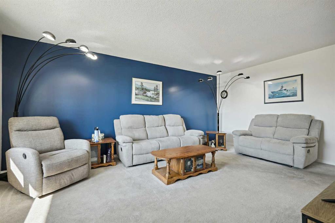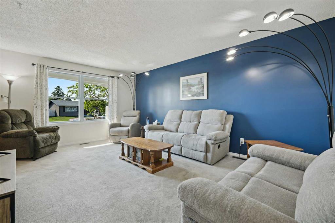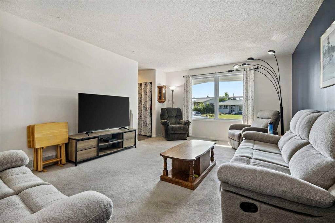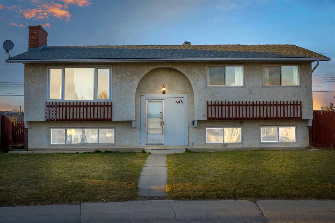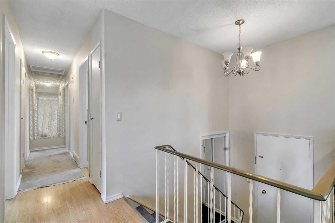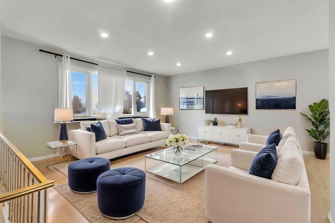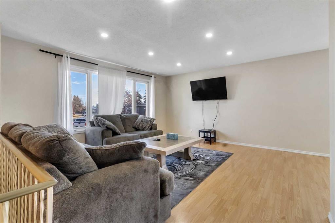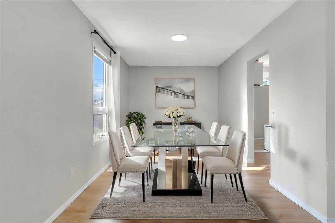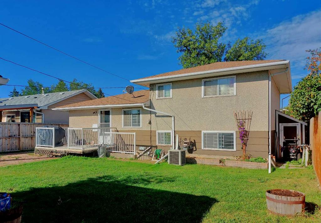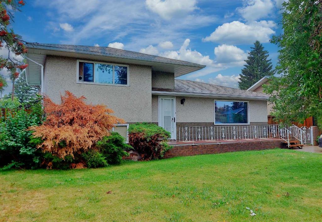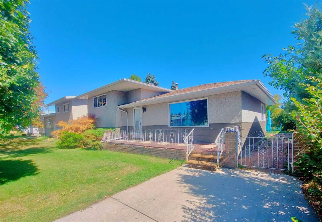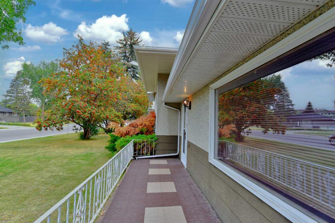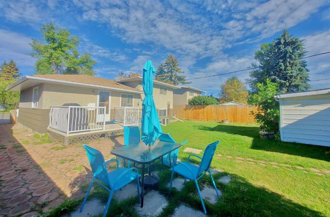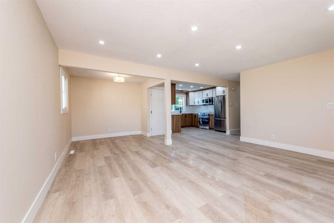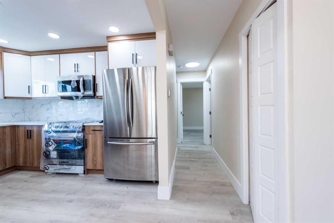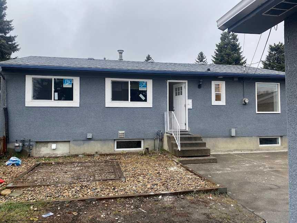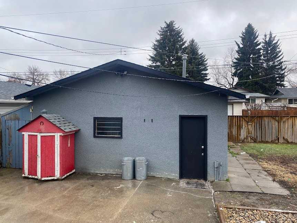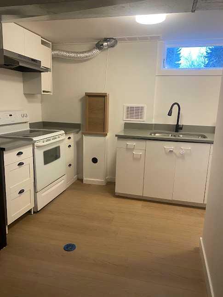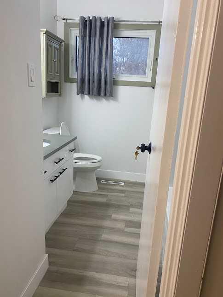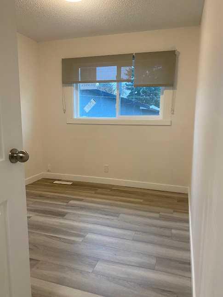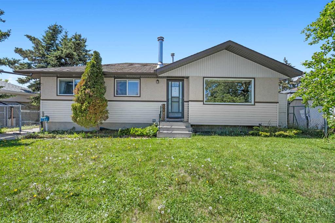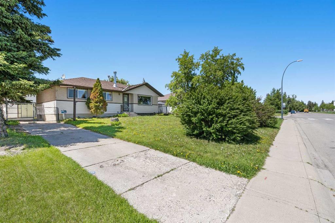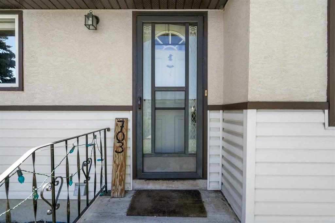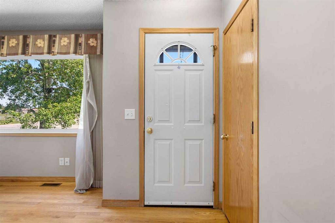83 Penmeadows Place SE
Calgary T2A3P8
MLS® Number: A2224102
$ 549,900
4
BEDROOMS
2 + 0
BATHROOMS
1,007
SQUARE FEET
1971
YEAR BUILT
Do not miss out this well set up property, live up rent down, located in a Cul-De-Sac, lot of street parking. 2 good size bedrooms on main floor, separated Laundry room on main floor, open kitchen with white Quartz counter top, shiny backflash, and all energy efficient high-end appliances, open concept with lot of sun lights. The illegal Suite in the basement, very nice set up and efficient, 2 good size bedrooms, nice kitchen cabinets and high-end appliances, separated laundry room for the basement. Double rear detached garage with heated, New high efficient furnace 2021, Hot water tank 2024, New toilets on both bathroom 2024, Front windows on both floor 2024, basement bathtub 2024.
| COMMUNITY | Penbrooke Meadows |
| PROPERTY TYPE | Detached |
| BUILDING TYPE | House |
| STYLE | Bi-Level |
| YEAR BUILT | 1971 |
| SQUARE FOOTAGE | 1,007 |
| BEDROOMS | 4 |
| BATHROOMS | 2.00 |
| BASEMENT | Finished, Full, Suite |
| AMENITIES | |
| APPLIANCES | Dishwasher, Electric Range, ENERGY STAR Qualified Refrigerator, Washer/Dryer |
| COOLING | None |
| FIREPLACE | N/A |
| FLOORING | Ceramic Tile, Laminate |
| HEATING | High Efficiency, Forced Air, Natural Gas |
| LAUNDRY | Laundry Room |
| LOT FEATURES | Back Lane, Back Yard, City Lot, Cul-De-Sac, Pie Shaped Lot |
| PARKING | Double Garage Detached |
| RESTRICTIONS | None Known |
| ROOF | Asphalt Shingle |
| TITLE | Fee Simple |
| BROKER | JP Realty |
| ROOMS | DIMENSIONS (m) | LEVEL |
|---|---|---|
| Bedroom | 16`6" x 9`7" | Lower |
| Bedroom | 11`0" x 11`7" | Lower |
| Living Room | 11`11" x 11`9" | Lower |
| Kitchen | 11`11" x 12`0" | Lower |
| 4pc Bathroom | 5`2" x 7`2" | Lower |
| Furnace/Utility Room | 6`9" x 11`11" | Lower |
| Living Room | 12`7" x 15`1" | Main |
| Kitchen | 9`2" x 12`1" | Main |
| Dining Room | 10`1" x 10`2" | Main |
| Bedroom - Primary | 11`10" x 11`7" | Main |
| Bedroom | 11`7" x 9`11" | Main |
| Laundry | 5`6" x 9`11" | Main |
| 4pc Bathroom | 4`11" x 11`7" | Main |

