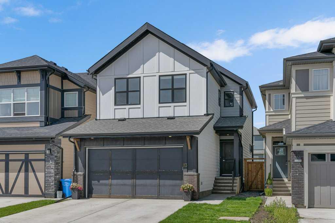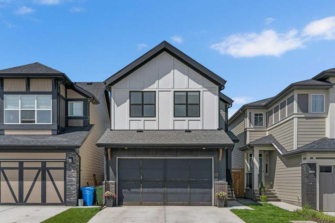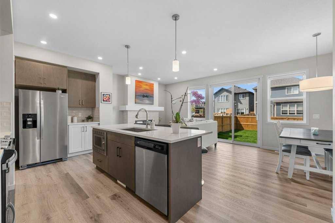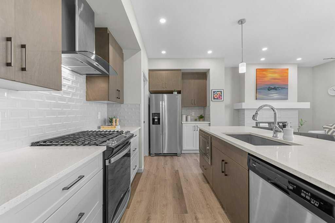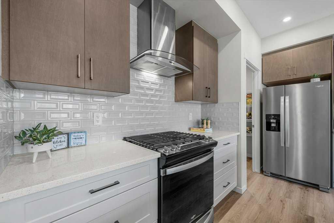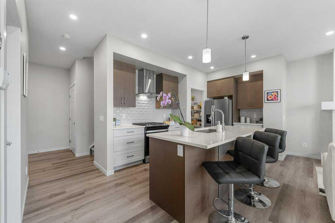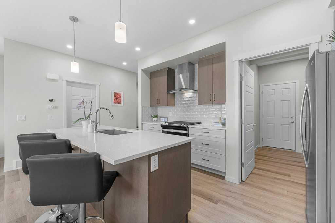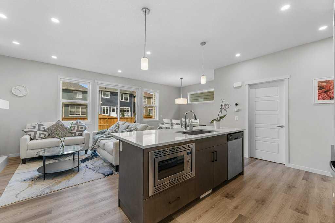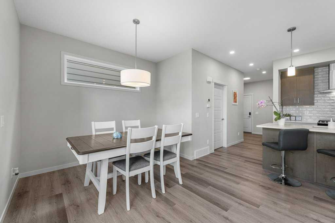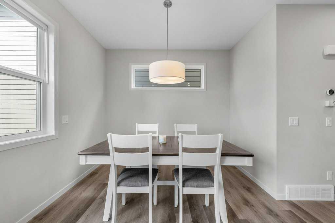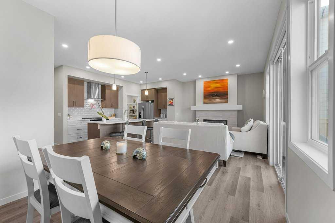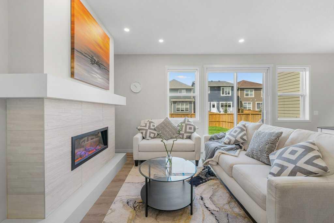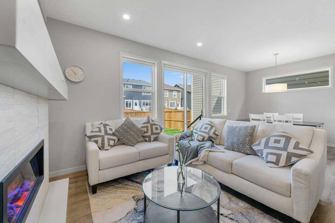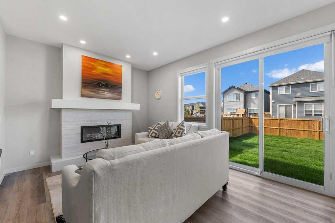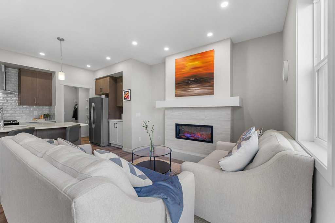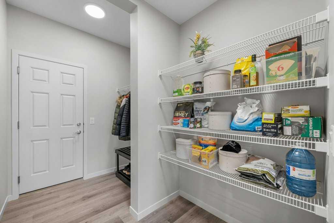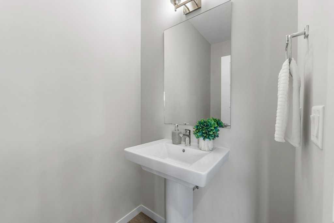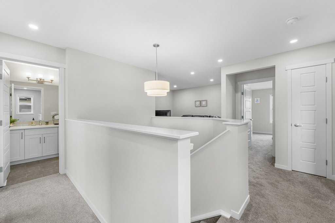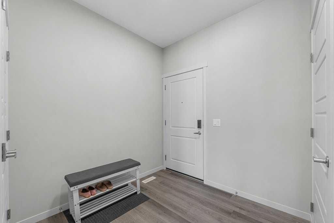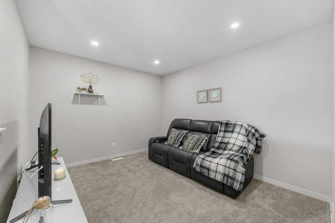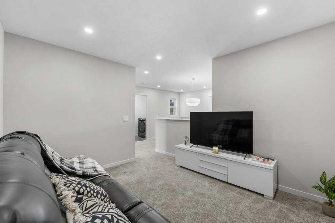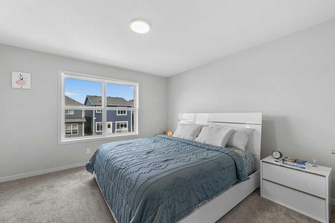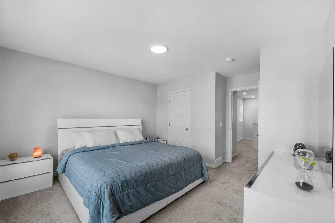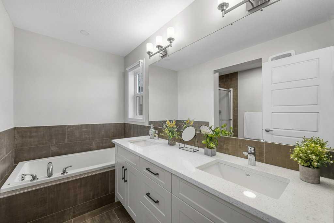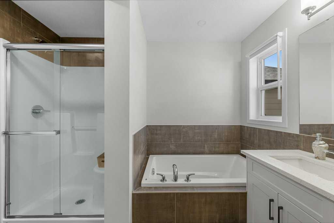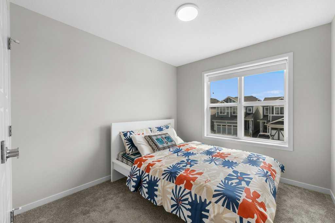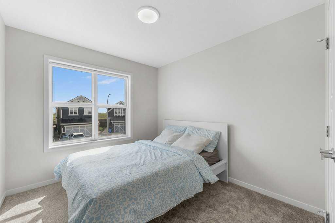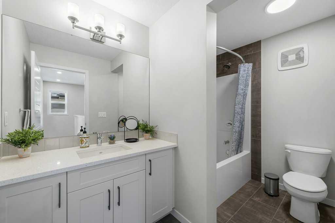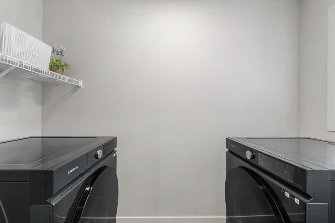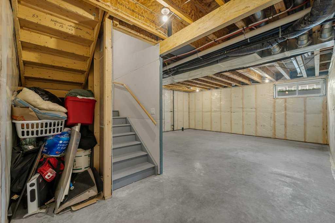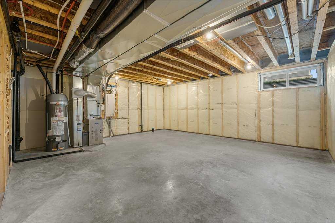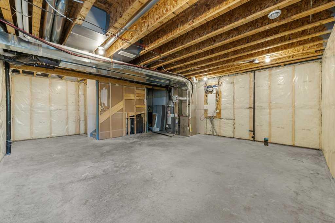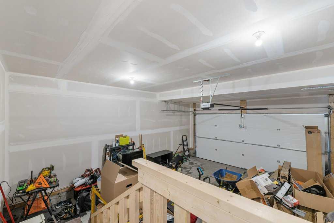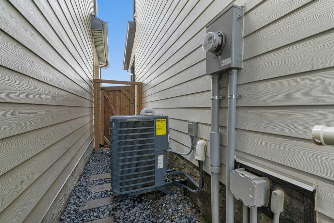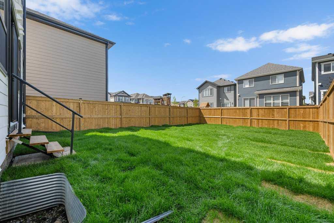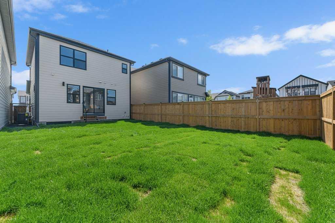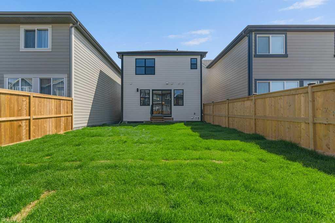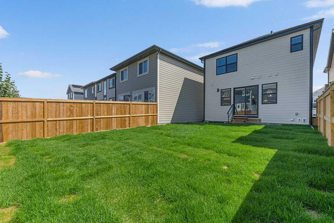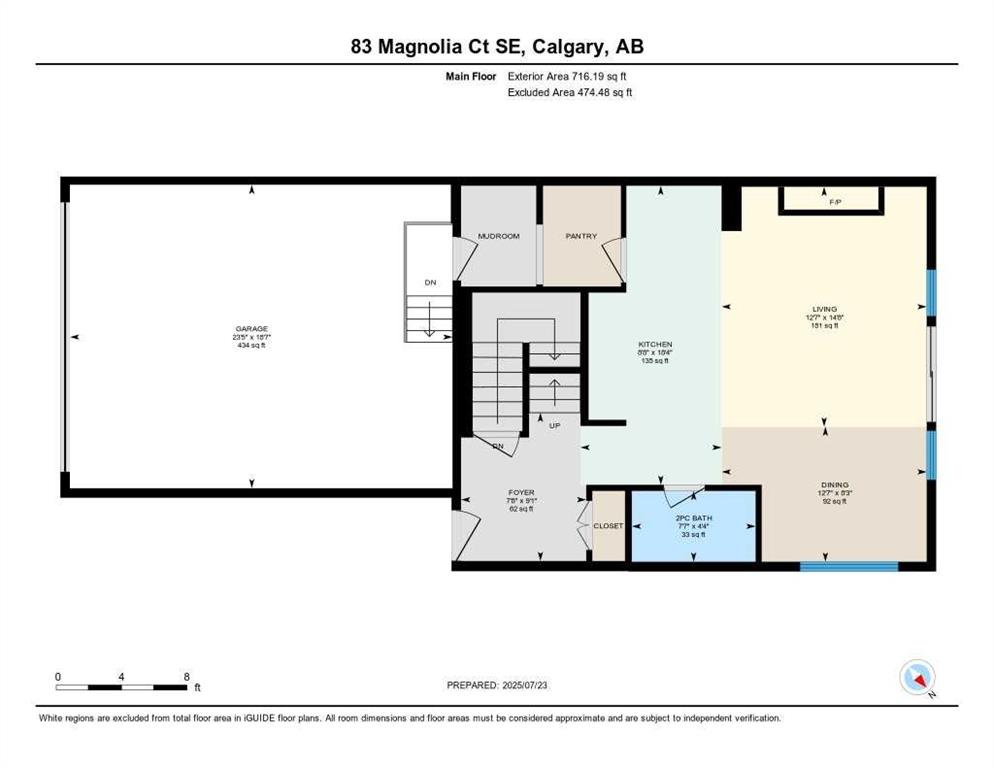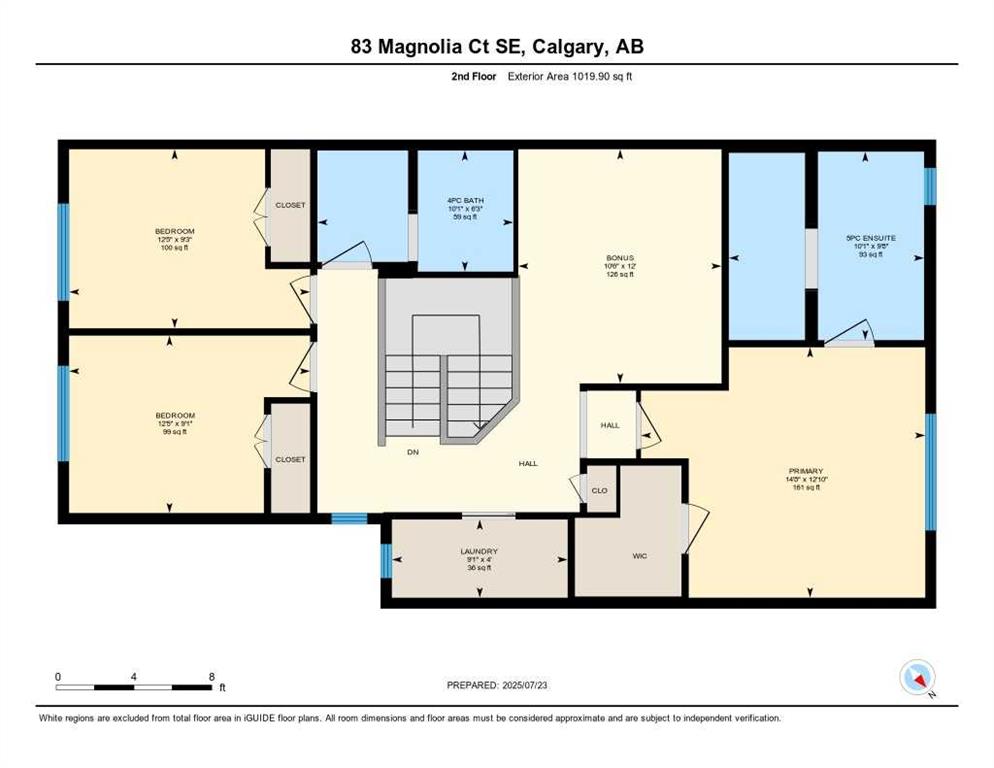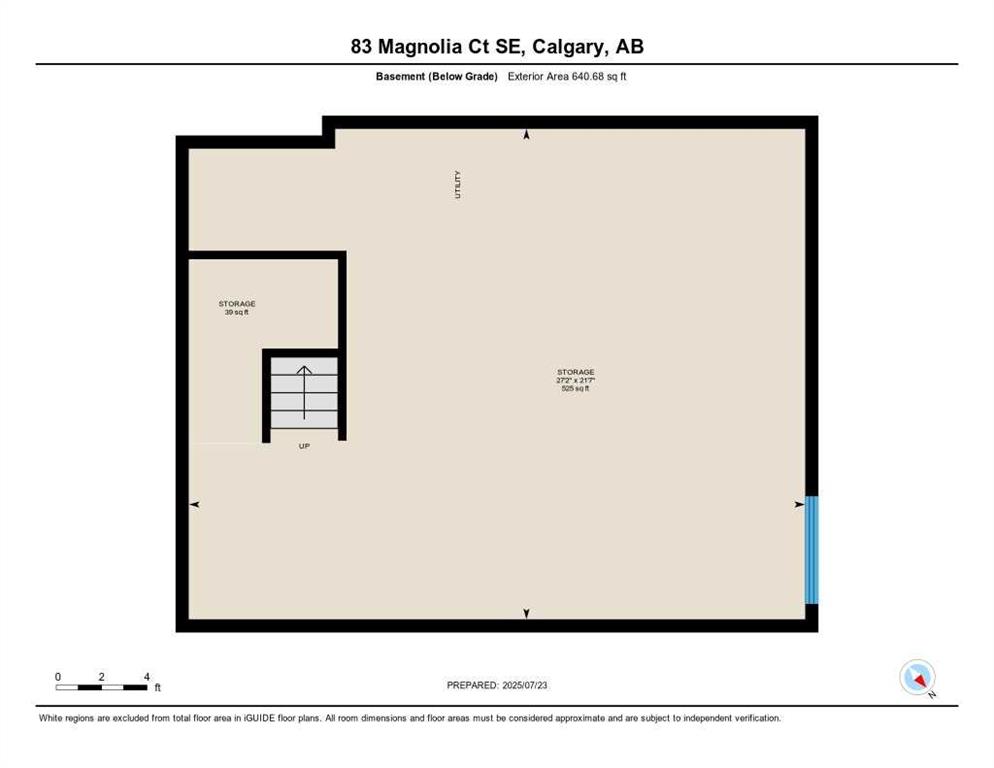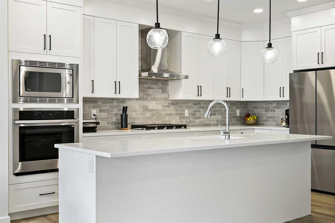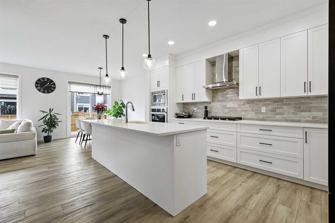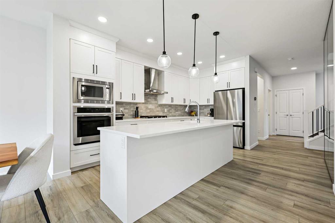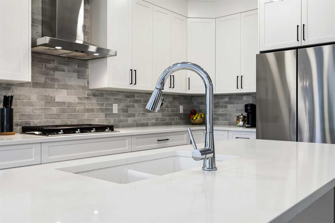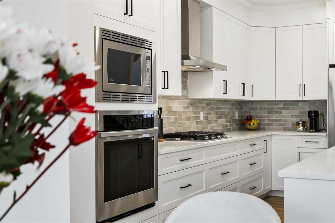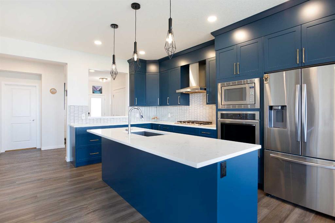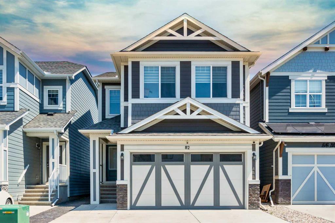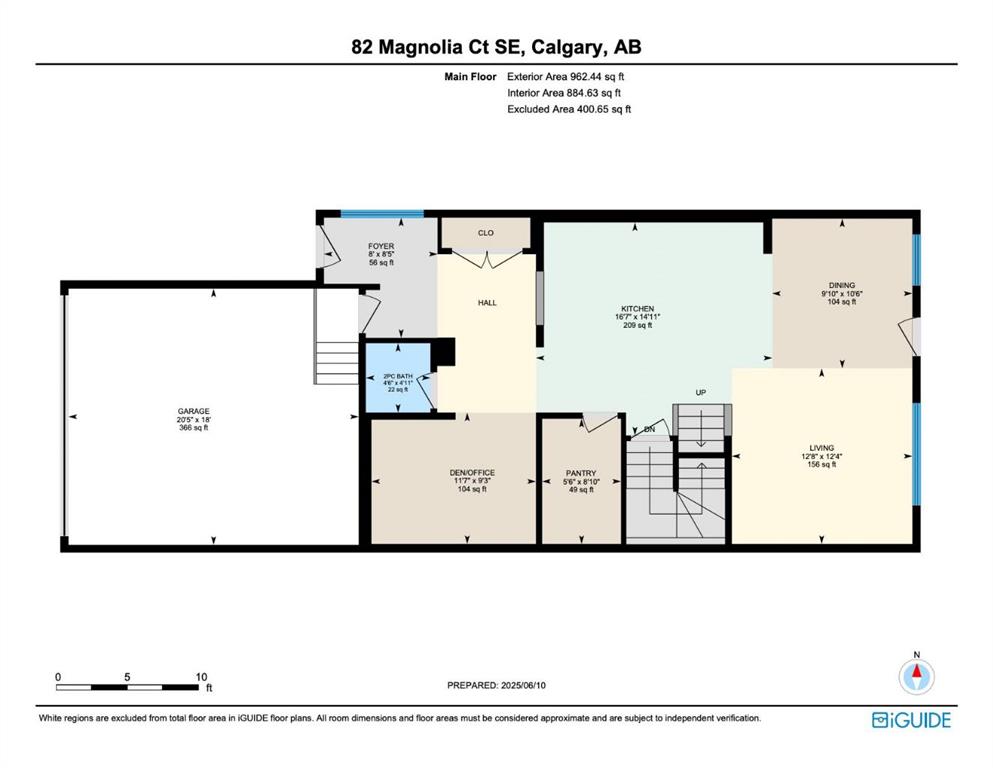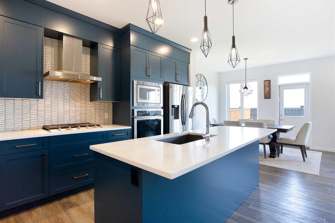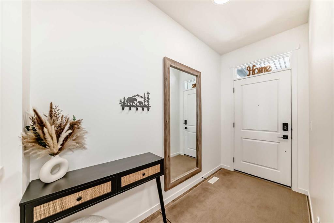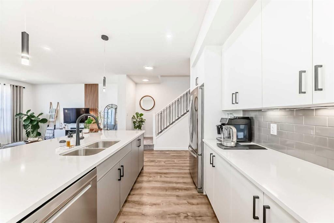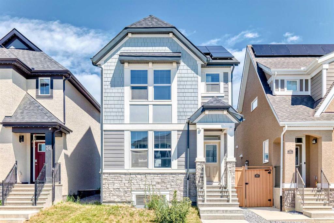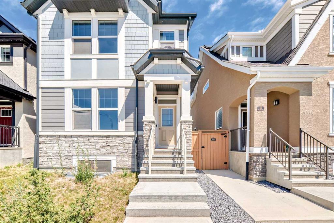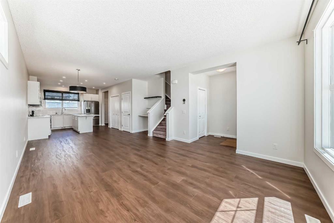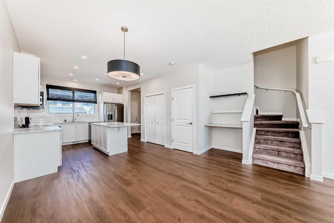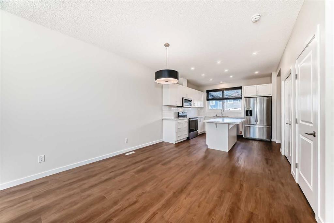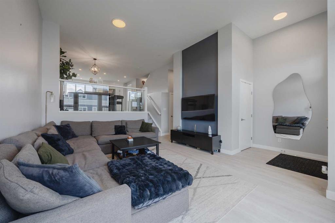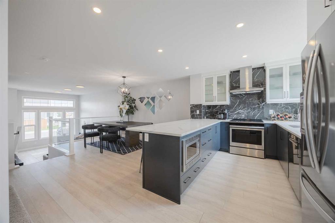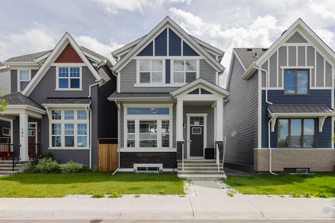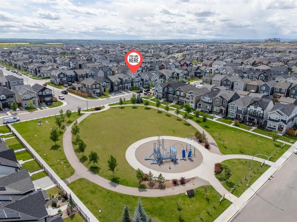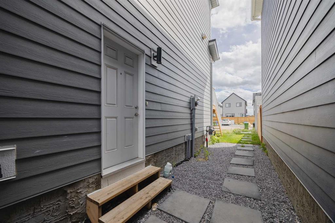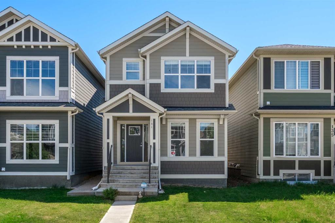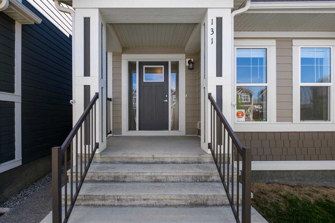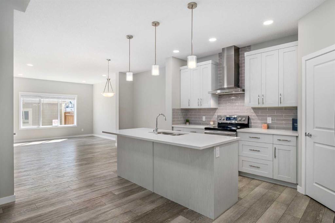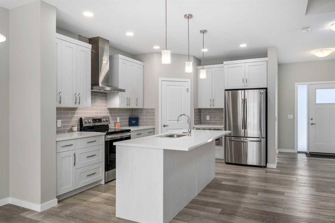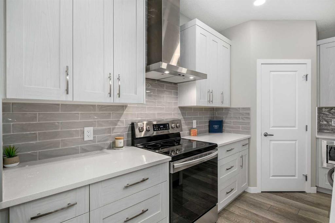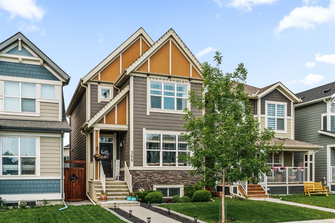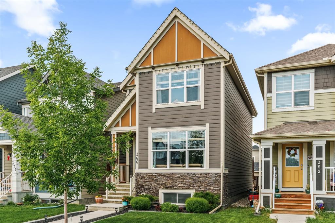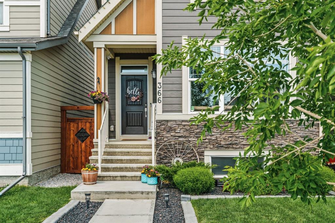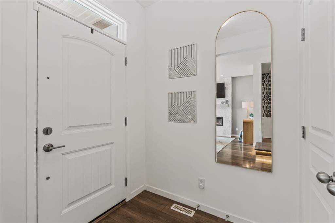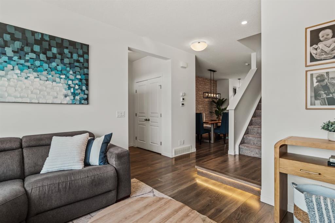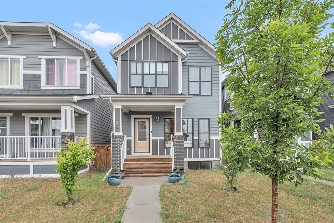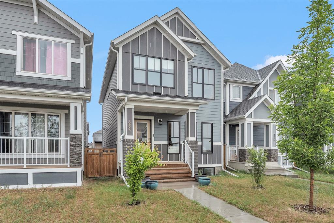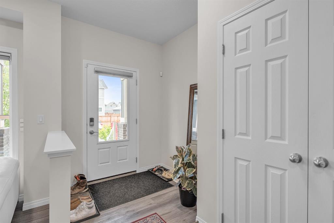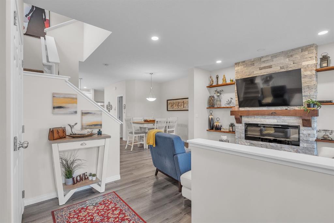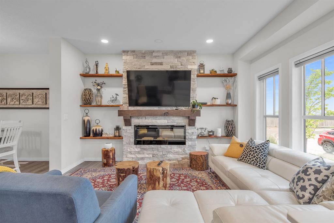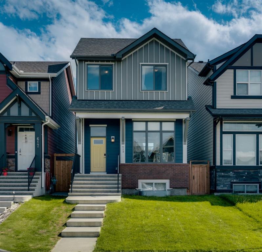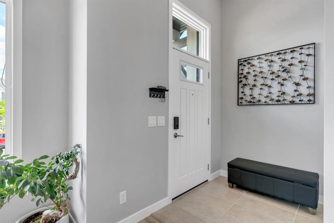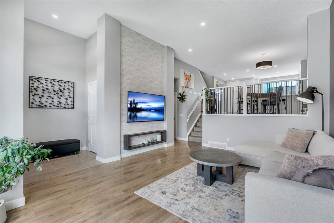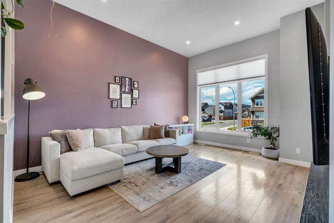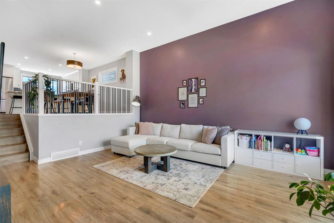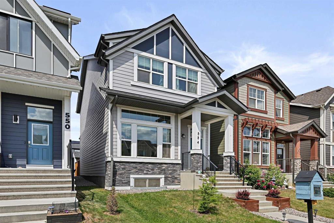83 Magnolia Court SE
Calgary T3M 3M6
MLS® Number: A2242636
$ 709,999
3
BEDROOMS
2 + 1
BATHROOMS
1,736
SQUARE FEET
2022
YEAR BUILT
Lake life is calling! Buy a lifestyle, not just a home. Located on a quiet, family friendly street in the award-winning lake community of Mahogany, this stunning, like-new 2-storey home offers the perfect balace of design, comfort, and location — just a short distance from the main beach club entrance. Step inside to discover why this highly sought-after floor plan is a favourite. From the spacious front foyer to the central bonus room, upper-level laundry, and the luxurious primary suite, every inch of this home has been thoughtfully designed for family living. The main level offers an open-concept layout flooded with natural light, highlighted with clean lines and neutral tones. At the heart of the home lies the kitchen, complete with a gas stove, upgraded stainless steel appliance package including gas stove, elegant quartz countertops, a walk-through pantry connecting to the mudroom and double attached garage, and a large central island perfect for gathering. The kitchen seamlessly flows into the dining area and bright living room with a cozy fireplace. Upstairs, you’ll find 2 spacious bedrooms, a full 4 piece bath, a bonus room, and a generous primary bedroom that boasts a massive 5 piece ensuite with dual vanities, a deep soaker tub, a separate walk-in shower, and a large walk-in closet – truly your own private sanctuary. Additional features include central A/C, ample lighting and ventilation, an unfinished basement with plenty of potential, and a large sunny backyard accessed through oversized sliding doors. With Alberta New Home Warranty in effect and easy access to Stoney & Deerfoot Trail, schools, shopping, and Mahogany’s incredible year-round amenities – including beaches, parks, and pathways – this home offers so much more than just a place to live.
| COMMUNITY | Mahogany |
| PROPERTY TYPE | Detached |
| BUILDING TYPE | House |
| STYLE | 2 Storey |
| YEAR BUILT | 2022 |
| SQUARE FOOTAGE | 1,736 |
| BEDROOMS | 3 |
| BATHROOMS | 3.00 |
| BASEMENT | Full, Unfinished |
| AMENITIES | |
| APPLIANCES | Central Air Conditioner, Dishwasher, Dryer, Gas Stove, Microwave, Range Hood, Refrigerator, Washer, Window Coverings |
| COOLING | Central Air, Full |
| FIREPLACE | Electric |
| FLOORING | Carpet, Ceramic Tile, Laminate, Other |
| HEATING | Forced Air, Natural Gas |
| LAUNDRY | Laundry Room, Upper Level |
| LOT FEATURES | Back Yard |
| PARKING | Double Garage Attached |
| RESTRICTIONS | None Known |
| ROOF | Asphalt Shingle |
| TITLE | Fee Simple |
| BROKER | eXp Realty |
| ROOMS | DIMENSIONS (m) | LEVEL |
|---|---|---|
| 2pc Bathroom | 4`4" x 7`7" | Main |
| Dining Room | 8`3" x 12`7" | Main |
| Foyer | 9`1" x 7`8" | Main |
| Kitchen | 18`4" x 8`8" | Main |
| Living Room | 14`8" x 12`7" | Main |
| 4pc Bathroom | 6`3" x 10`1" | Upper |
| 5pc Ensuite bath | 9`8" x 10`1" | Upper |
| Bedroom | 9`1" x 12`5" | Upper |
| Bedroom | 9`3" x 12`5" | Upper |
| Bonus Room | 12`0" x 10`6" | Upper |
| Laundry | 4`0" x 9`1" | Upper |
| Bedroom - Primary | 12`10" x 14`8" | Upper |

