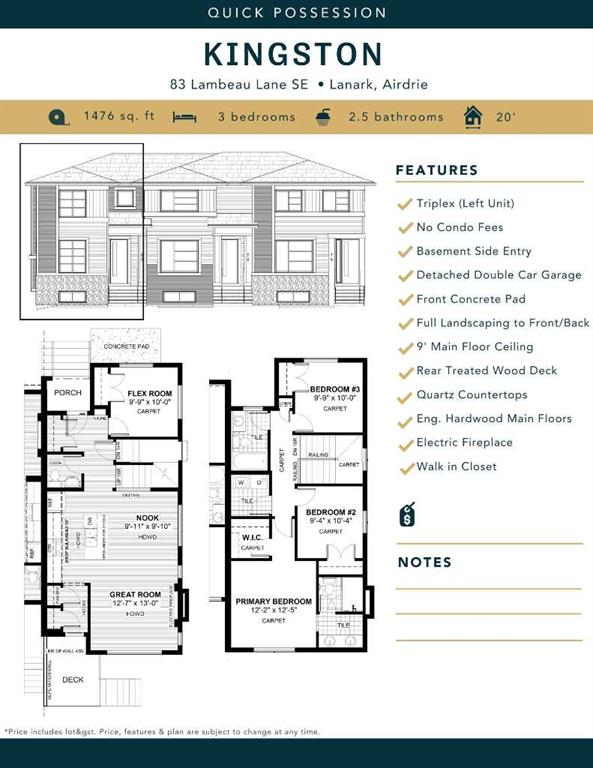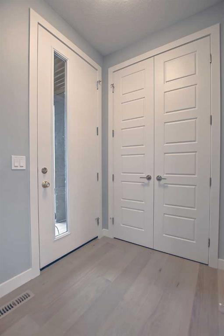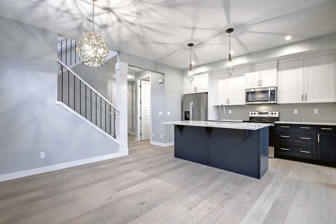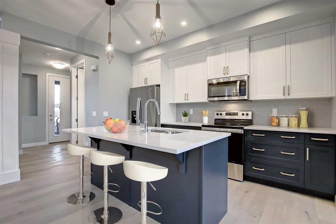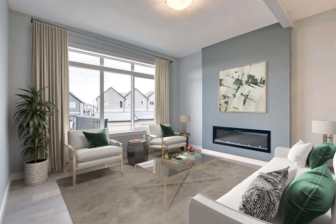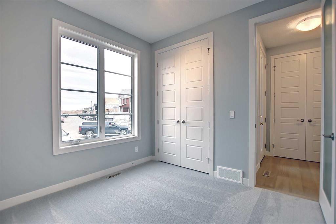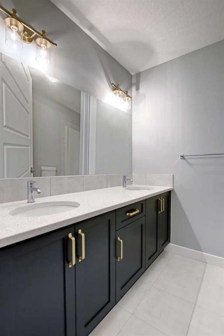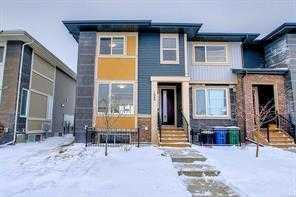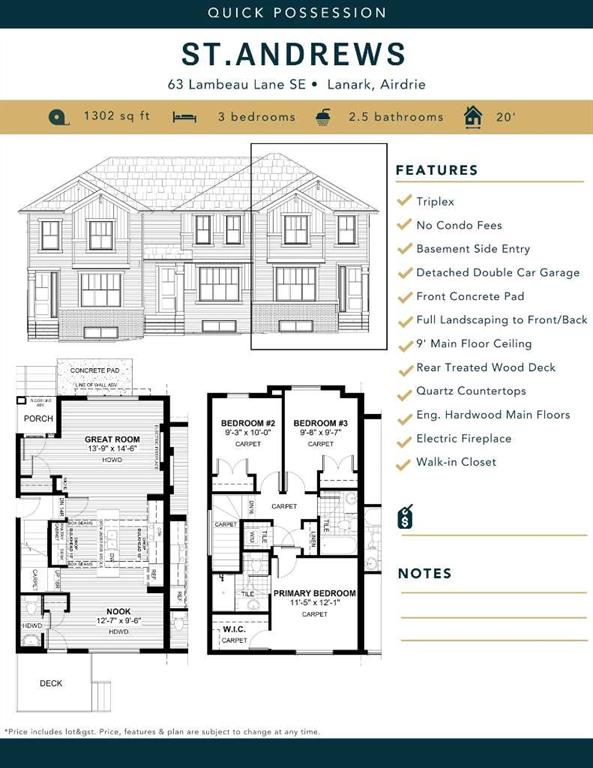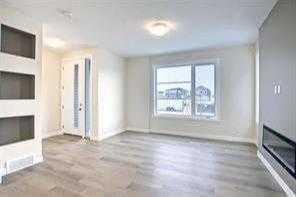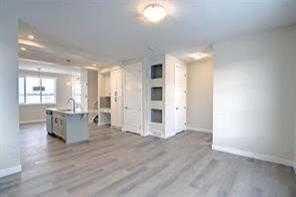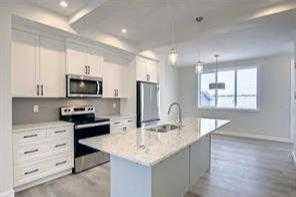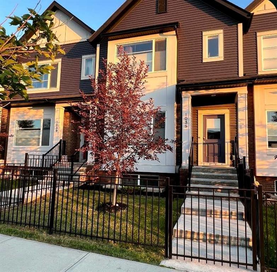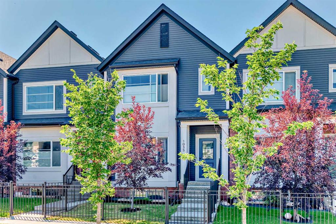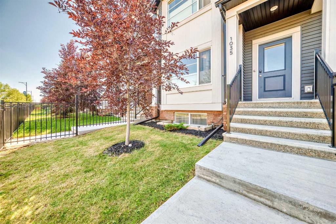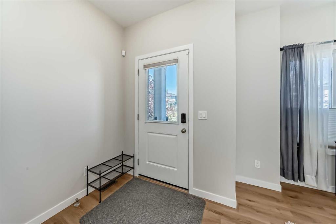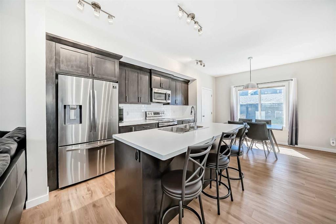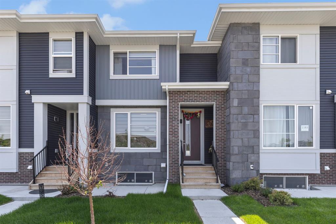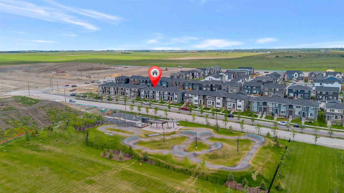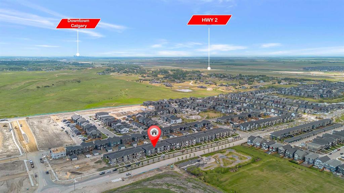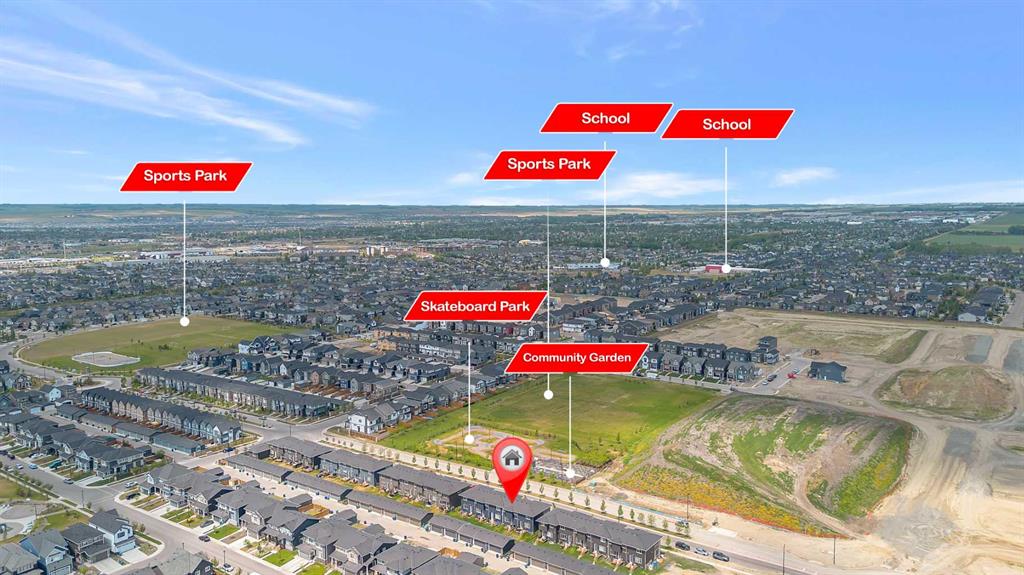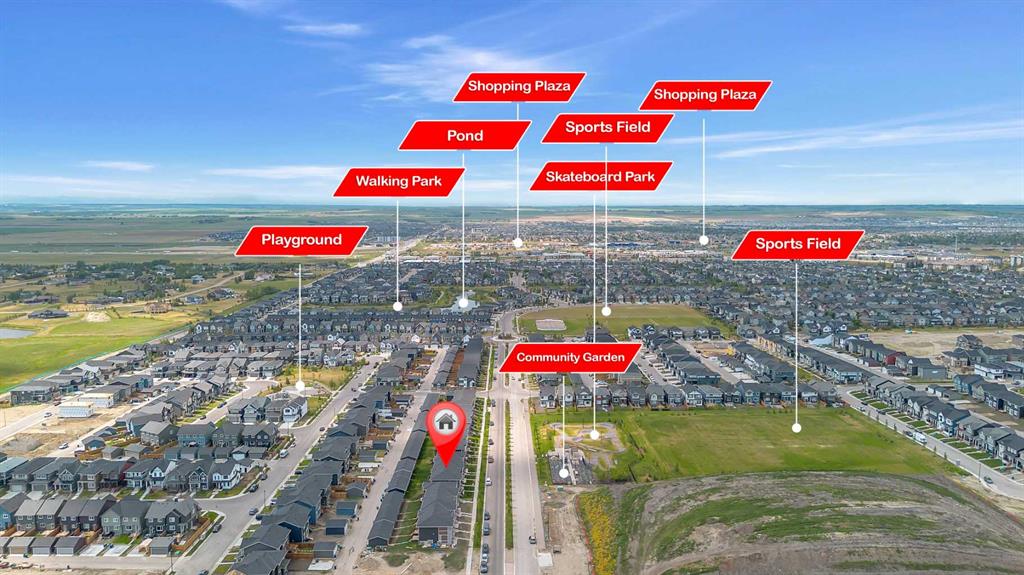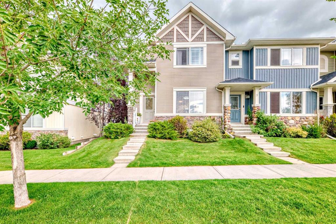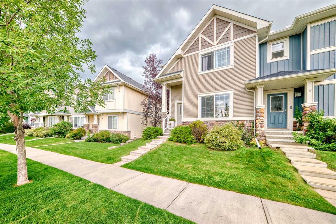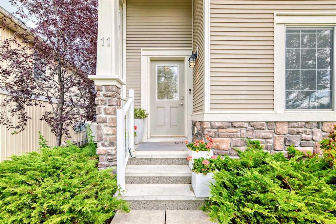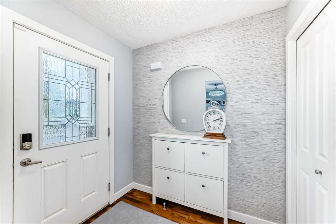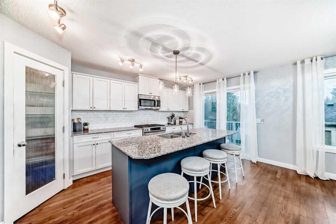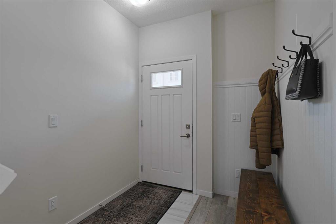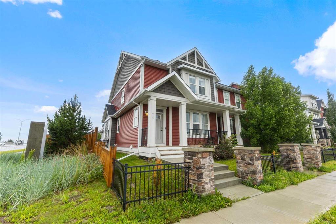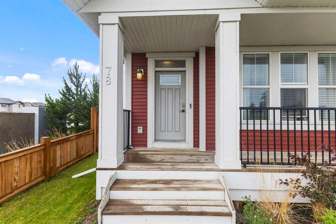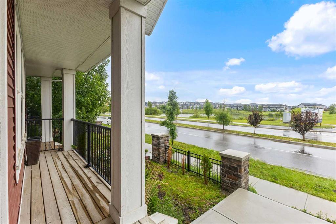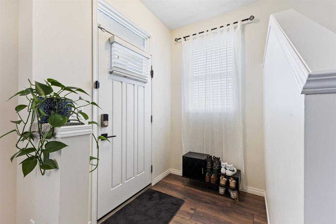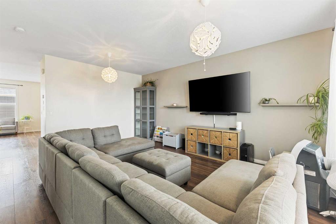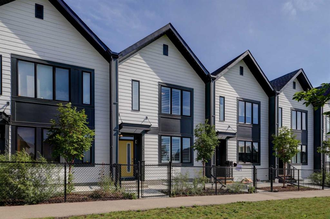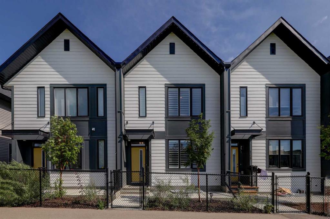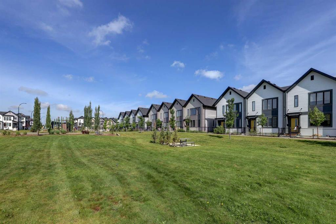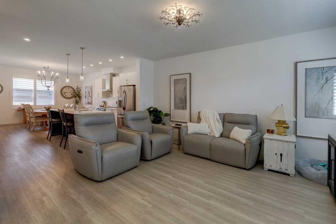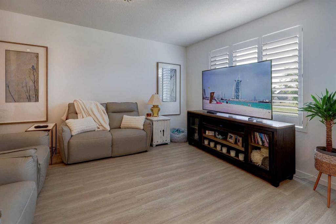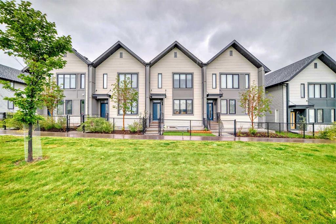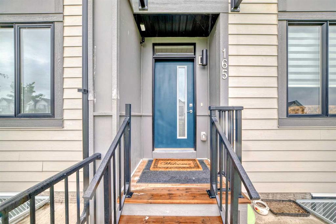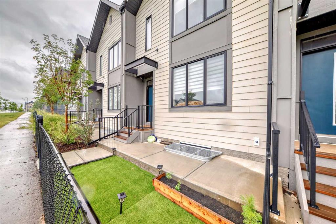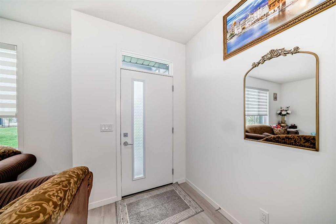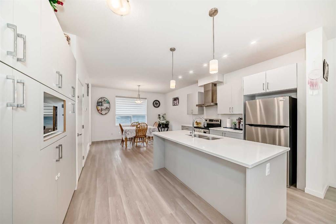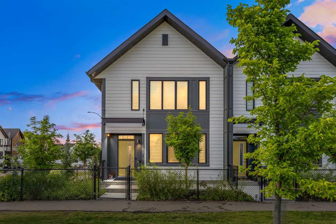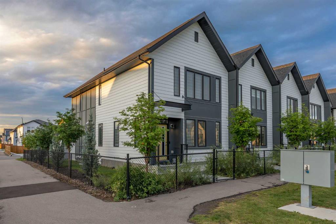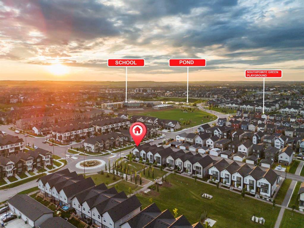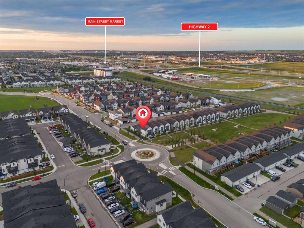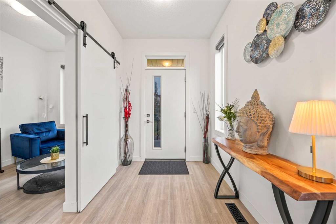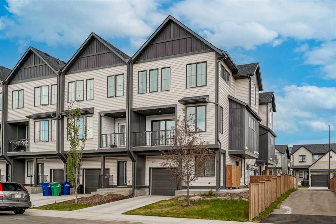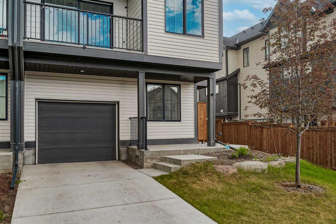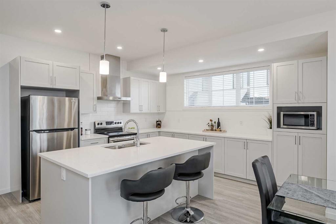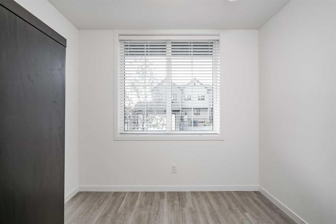83 Lambeau Lane SE
Airdrie T4A 3P3
MLS® Number: A2186378
$ 599,900
3
BEDROOMS
2 + 1
BATHROOMS
1,526
SQUARE FEET
2025
YEAR BUILT
END UNIT, SIDE ENTRY TO BASEMENT. THIS HOME IS UNDER CONSTRUCTION, APPROX 30-45 days TO COMPLETION. ,DOUBLE DETACHED GARAGE, DECK, FENCED AND LANDSCAPED, NO CONDO FEES. PICTURES ARE OF SAME MODEL, NOT SUBJECT PROPERTY. Welcome to the "Kingston" townhome, by Award winning, Master Builder, Douglas Homes Ltd. From the front covered porch, the entry opens onto the front flexroom/den. 9ft ceiling and hardwood floors throughout the main floor. The aspiring chef will appreciate the well planned "island" kitchen. From the upgraded 42 inch, soft close cabinets, to the gorgeous quartz countertops, everything is within easy reach. The sparkling stainless steel fridge, the glass top, self cleaning electric range, dishwasher, and over the range microwave/hoodfan are all just an arms length from the kitchen sink in the huge island. The spacious dining area features a large picture window. The spacious greatroom with feature electric fireplace, with large picture window looking out onto the large back yard, with lots of space for the kids to play. Also a rear entry door to the deck for those summer bbq's. Upstairs includes 2 good sized secondary bedrooms, a 4pce bathroom with quartz vanity and tile floors, a convenient upstairs laundry, and a spacious primary bedroom with large upsized window and ensuite bath, with walk in shower, with glass front, tile floor and again a quartz vanity with his n her sinks. The full basement provides rough in plumbing for a future bath, one window for future bedroom, and enough space remaining for a spacious future family room if you decide your family needs room to spread. . THIS IS AN END UNIT WITH SIDE ENTRY TO THE BASEMENT.
| COMMUNITY | Lanark |
| PROPERTY TYPE | Row/Townhouse |
| BUILDING TYPE | Triplex |
| STYLE | 2 Storey |
| YEAR BUILT | 2025 |
| SQUARE FOOTAGE | 1,526 |
| BEDROOMS | 3 |
| BATHROOMS | 3.00 |
| BASEMENT | Full, Unfinished |
| AMENITIES | |
| APPLIANCES | Dishwasher, Electric Range, Garage Control(s), Humidifier, Microwave Hood Fan, Refrigerator |
| COOLING | None |
| FIREPLACE | Electric |
| FLOORING | Carpet, Ceramic Tile, Hardwood |
| HEATING | Forced Air, Natural Gas |
| LAUNDRY | Upper Level |
| LOT FEATURES | Back Yard, Landscaped |
| PARKING | Double Garage Detached |
| RESTRICTIONS | None Known |
| ROOF | Asphalt Shingle |
| TITLE | Fee Simple |
| BROKER | MaxWell Capital Realty |
| ROOMS | DIMENSIONS (m) | LEVEL |
|---|---|---|
| Great Room | 12`11" x 12`7" | Main |
| Kitchen | 13`2" x 9`10" | Main |
| Den | 10`0" x 9`8" | Main |
| 2pc Bathroom | Main | |
| Dining Room | 9`10" x 9`5" | Main |
| Bedroom - Primary | 12`4" x 12`1" | Second |
| 4pc Ensuite bath | Second | |
| Bedroom | 10`3" x 9`4" | Second |
| Bedroom | 10`0" x 9`8" | Second |
| 4pc Bathroom | Second | |
| Laundry | 6`0" x 5`6" | Second |

