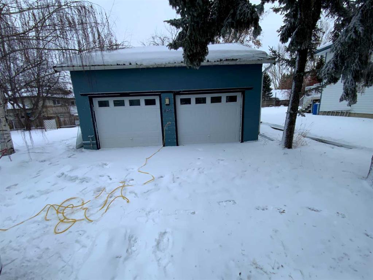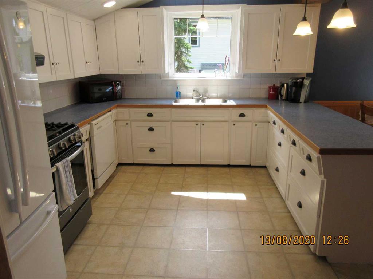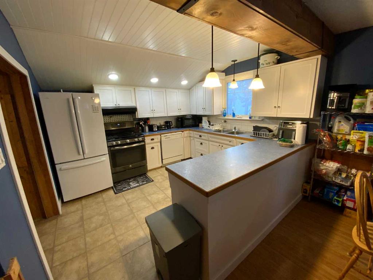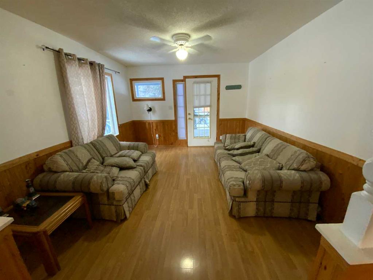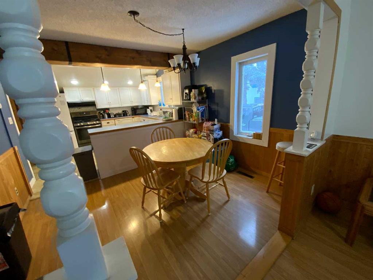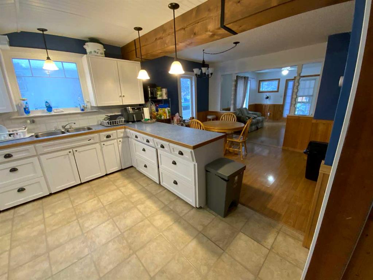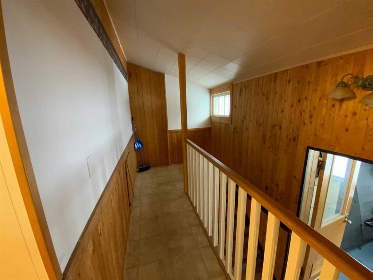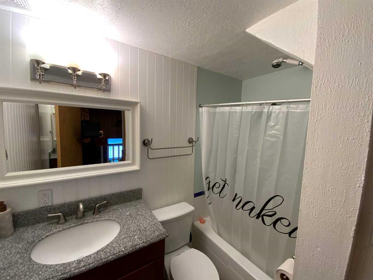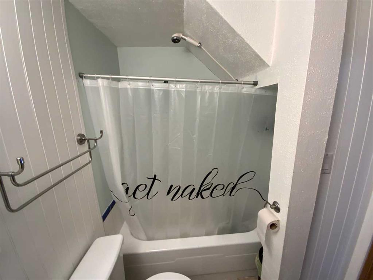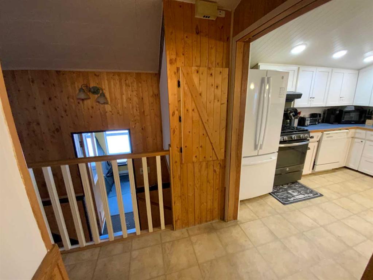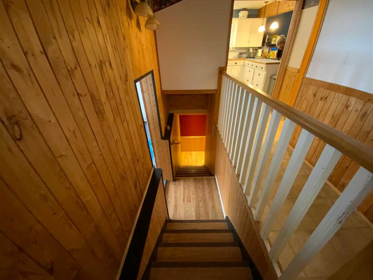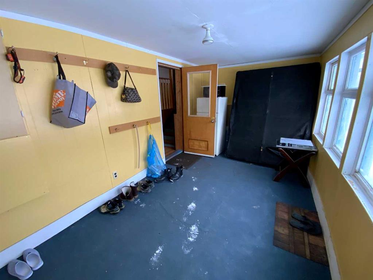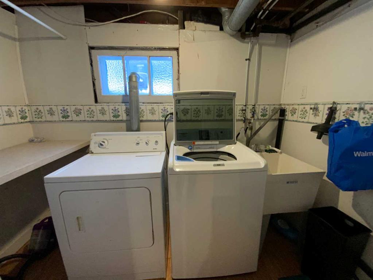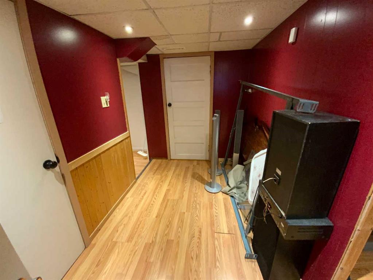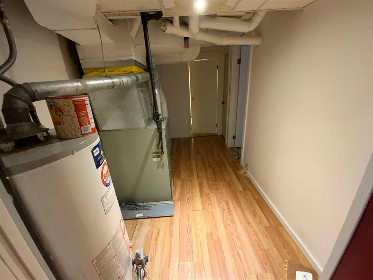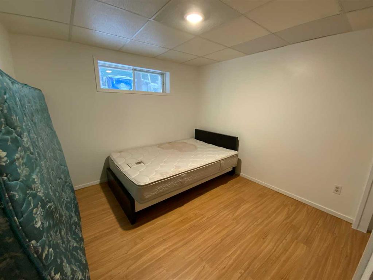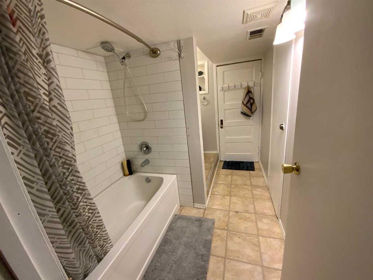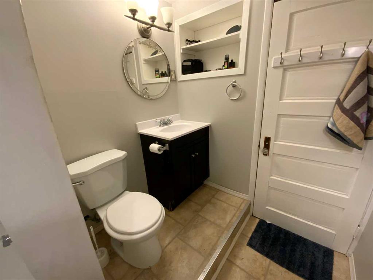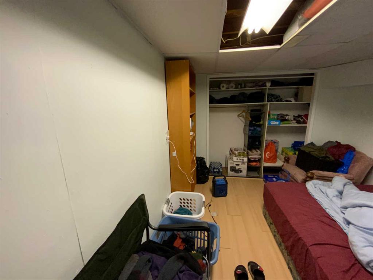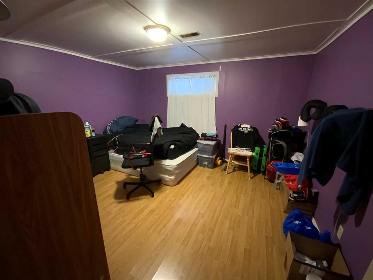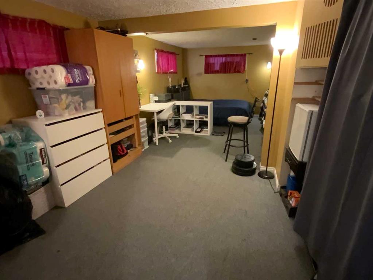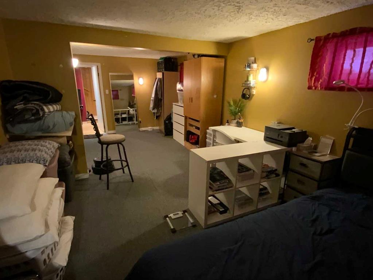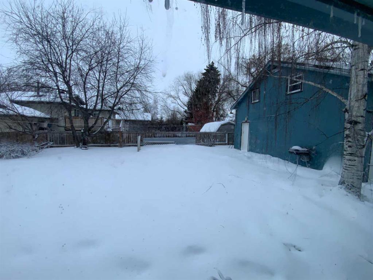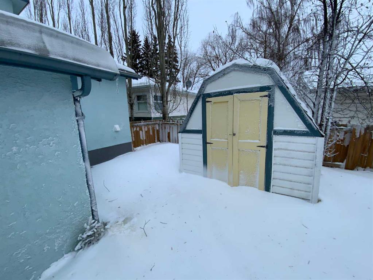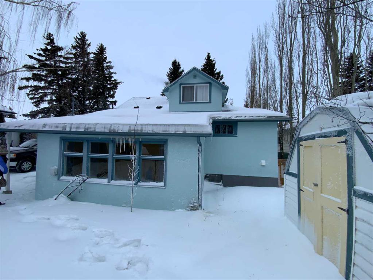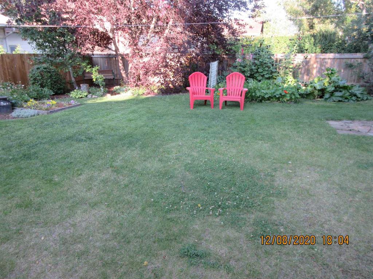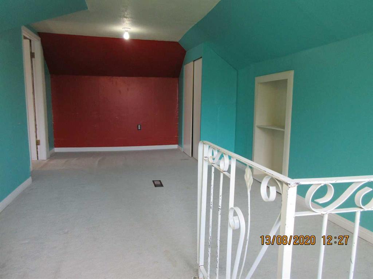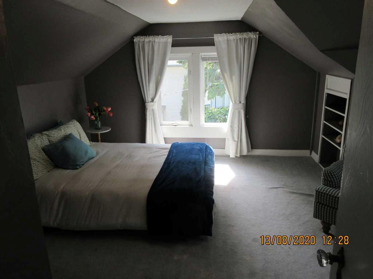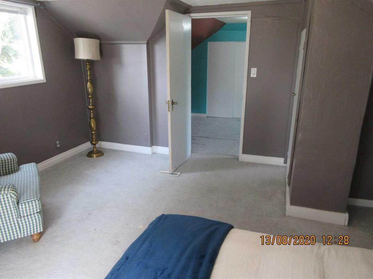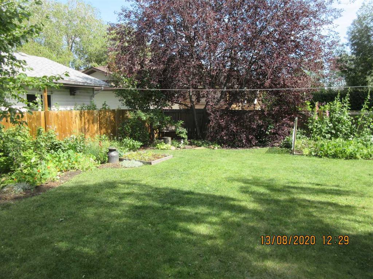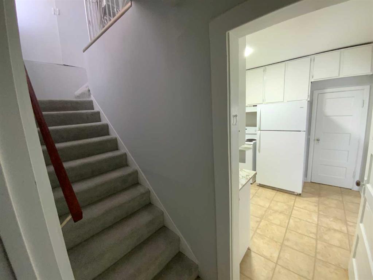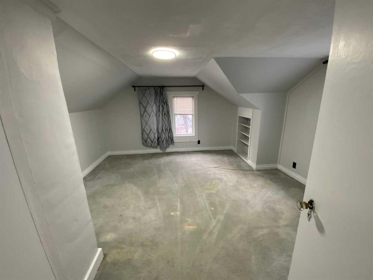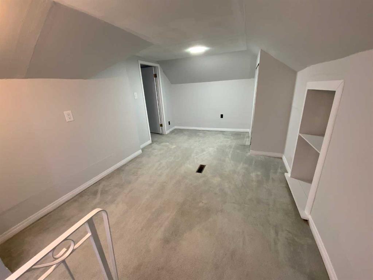826 8 Avenue NE
Three Hills T0M2A0
MLS® Number: A2188637
$ 279,900
4
BEDROOMS
3 + 0
BATHROOMS
1942
YEAR BUILT
Huge Opportunity here for large family or investor, As you enter this DUAL Character home from the nicely covered deck, you enter a warm living room area that is very cozy and welcoming. Next is the dining room and then a Large functional Kitchen. It is so well appointed and convenient to everything. There is a Main floor bathroom c/w a tub with shower. Then as you go down the stairs there is this bright sunroom /back entrance just so convenient to the backyard and floral garden area. The Large Double garage is close by " Man Cave on the second floor of garage." As You continue down the stairs and on your left is the main Laundry c/w a sink and cloths folding table. On into the huge family room that has room for your exercise equipment too. Next there is a hidden play area for the children to get away. Three bedrooms on this level and a large double entry Bath so you can have privacy right off the Lower Master bedroom.. Yes! Master is on the same level here with two other nice size bedrooms. This unique Character home has so much to offer. Including a main floor rental with a seperate exterior entrance off the front porch.. Also, there is the option to have the upstairs bedroom and studio area available to the owner on the main floor for use or it could be used with the One Bedroom unit to make it a two bedroom unit, which it currently is. There is also their own private laundry. Now to that special Garage. Wow and it is insulated and heated. It also has a stairway to the developable second floor. Currently it is storage, but why not develop that man cave you've been wanting since "forever." Lots of room to park your RV, toys inside or out and even a storage shed for your garden tools that you will need to tend to your new garden complete with Strawberries, Raspberries, Blueberries, Black Currants, Nan king Cherries and Rhubarb too. Hurry and make your appointment to view!!!
| COMMUNITY | |
| PROPERTY TYPE | Detached |
| BUILDING TYPE | House |
| STYLE | 2 Storey |
| YEAR BUILT | 1942 |
| SQUARE FOOTAGE | 1,613 |
| BEDROOMS | 4 |
| BATHROOMS | 3.00 |
| BASEMENT | Finished, Partial, Suite |
| AMENITIES | |
| APPLIANCES | Dishwasher, Dryer, Electric Range, Garage Control(s), Gas Range, Range Hood, Refrigerator, See Remarks, Washer, Washer/Dryer |
| COOLING | None |
| FIREPLACE | N/A |
| FLOORING | Carpet, Laminate, Linoleum, Vinyl Plank |
| HEATING | Mid Efficiency, Forced Air, Natural Gas |
| LAUNDRY | In Basement, In Unit, Multiple Locations, See Remarks |
| LOT FEATURES | City Lot, Lawn, Garden, See Remarks |
| PARKING | Aggregate, Double Garage Detached, Front Drive, Garage Door Opener, Garage Faces Front, Heated Garage, Parking Pad, RV Access/Parking, See Remarks |
| RESTRICTIONS | Call Lister |
| ROOF | Asphalt Shingle |
| TITLE | Fee Simple |
| BROKER | 2 Percent Realty Advantage |
| ROOMS | DIMENSIONS (m) | LEVEL |
|---|---|---|
| Laundry | 9`1" x 5`0" | Basement |
| Bedroom | 11`5" x 9`1" | Basement |
| Bedroom | 9`8" x 9`4" | Basement |
| Bedroom - Primary | 12`11" x 11`10" | Basement |
| 4pc Bathroom | 9`11" x 5`11" | Basement |
| Furnace/Utility Room | 12`8" x 6`8" | Basement |
| Family Room | 22`8" x 10`9" | Basement |
| Cold Room/Cellar | 13`9" x 4`10" | Basement |
| Play Room | 9`0" x 6`0" | Basement |
| Living/Dining Room Combination | 18`6" x 11`0" | Main |
| Kitchen | 9`4" x 8`6" | Main |
| Dinette | 7`5" x 5`11" | Main |
| Pantry | 7`9" x 3`2" | Main |
| 4pc Bathroom | 7`8" x 5`0" | Main |
| Laundry | 6`4" x 4`3" | Main |
| Living Room | 13`6" x 11`3" | Main |
| Dining Room | 11`2" x 9`0" | Main |
| Kitchen | 10`5" x 10`4" | Main |
| 4pc Bathroom | 7`9" x 5`0" | Main |
| Game Room | 15`6" x 9`4" | Upper |
| Bedroom | 14`3" x 13`7" | Upper |


