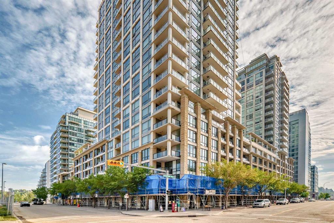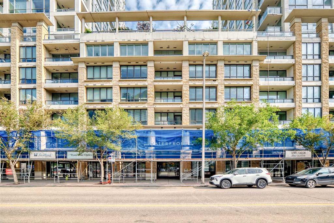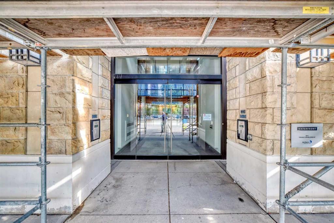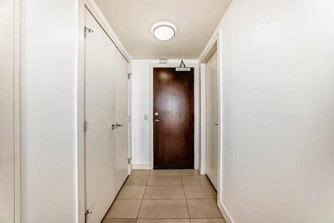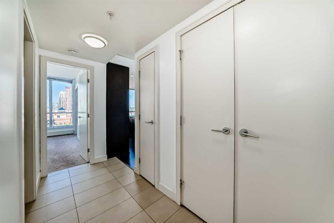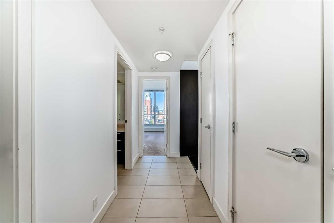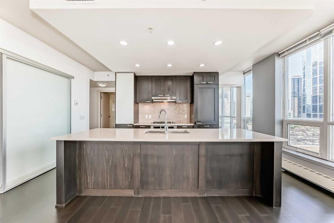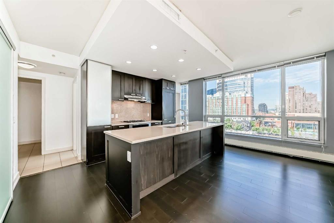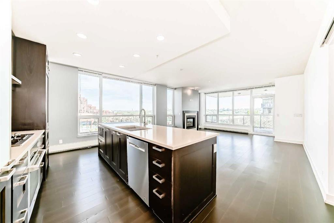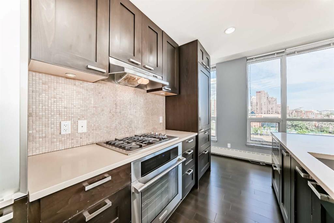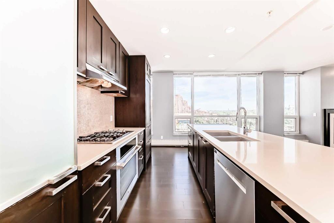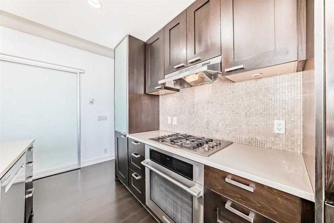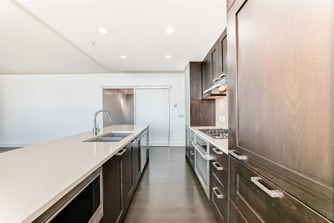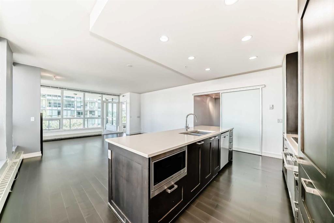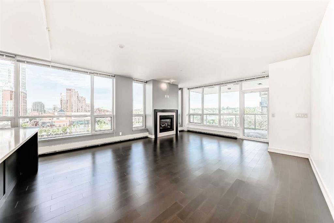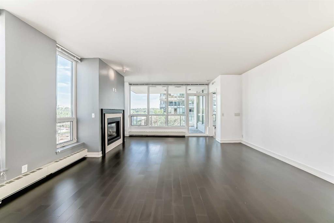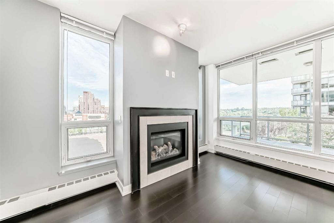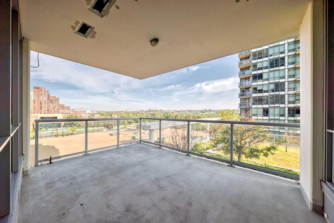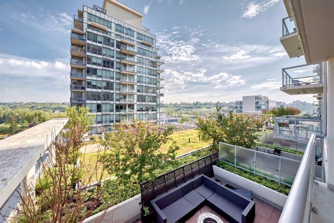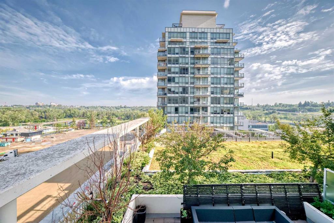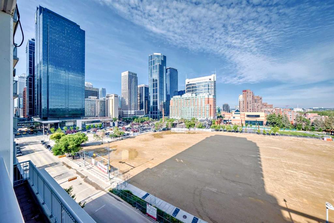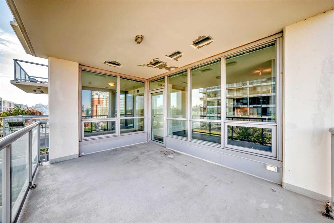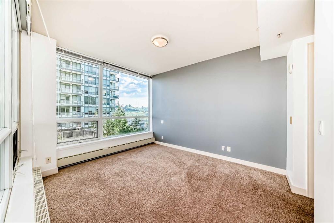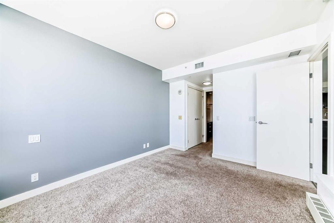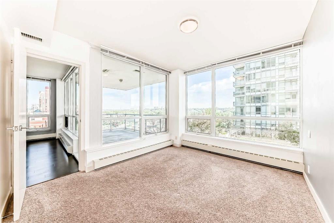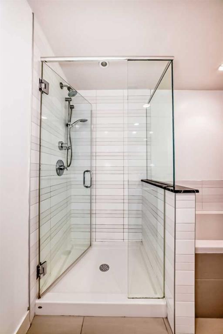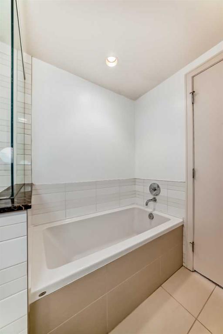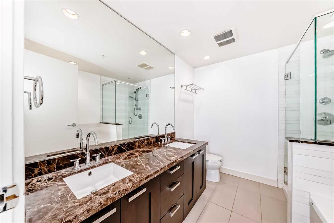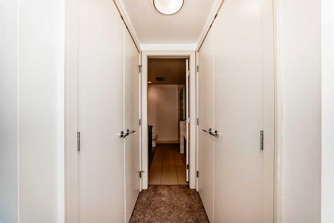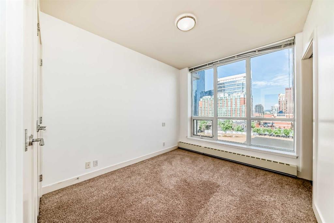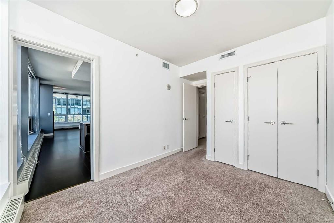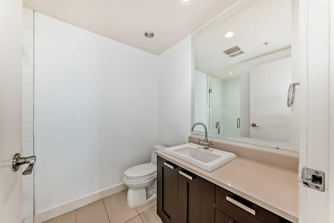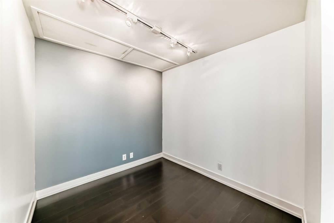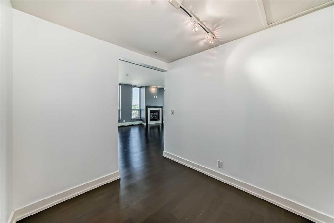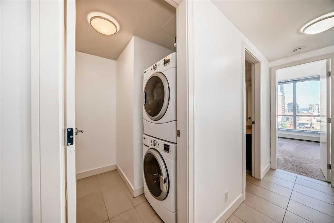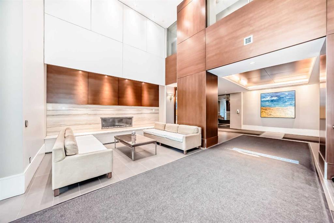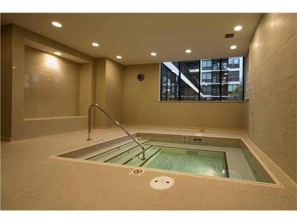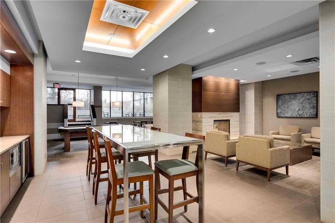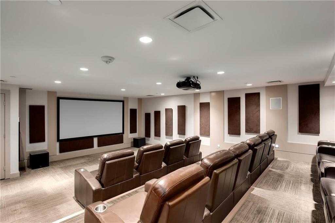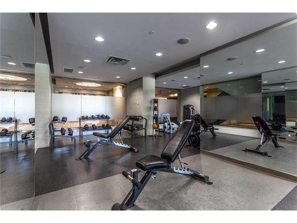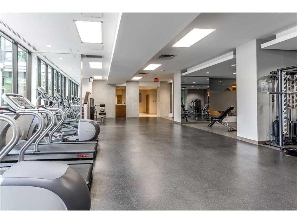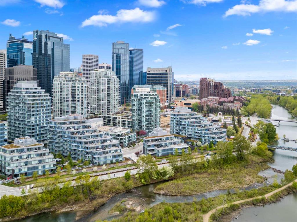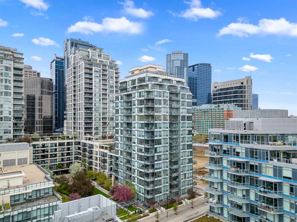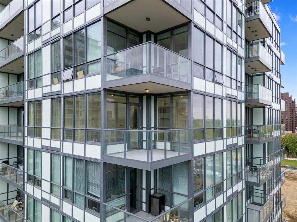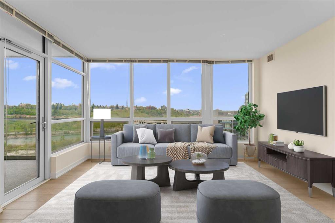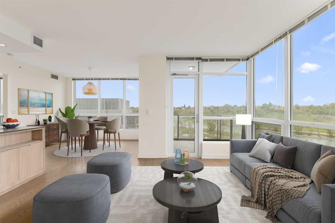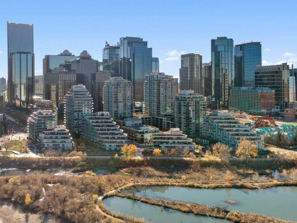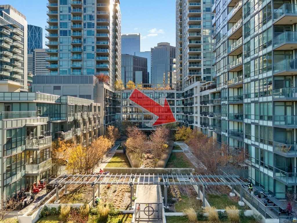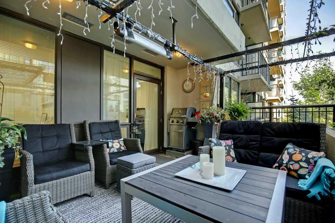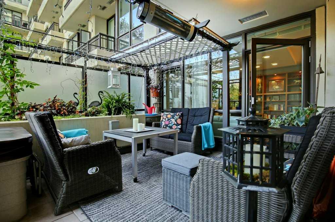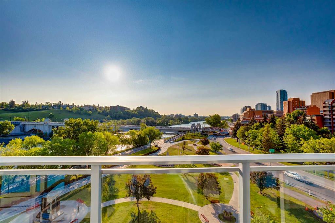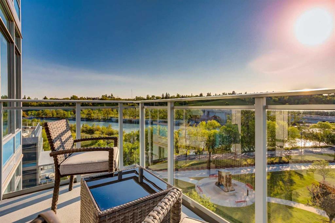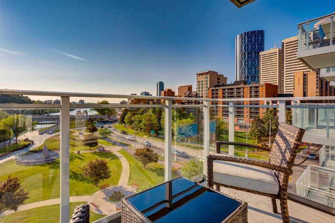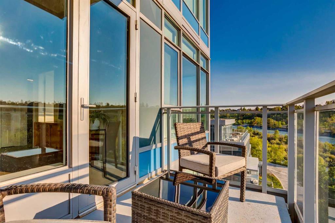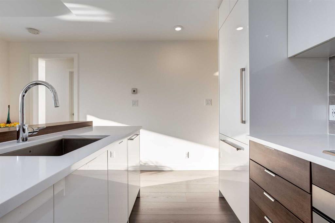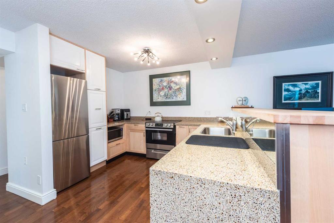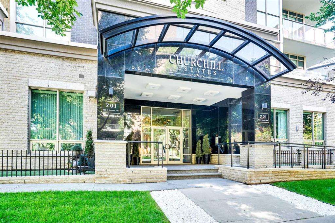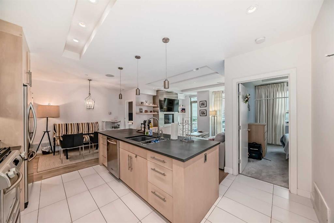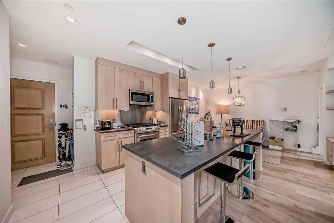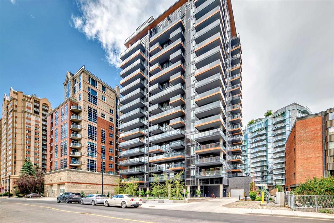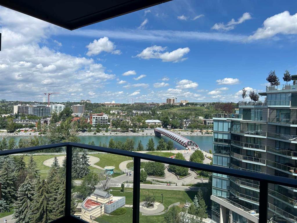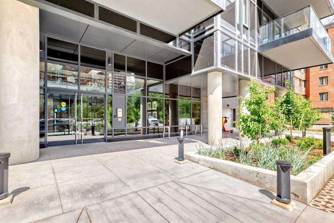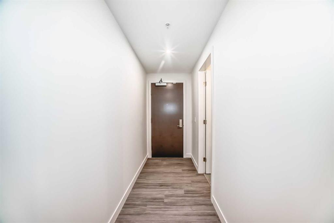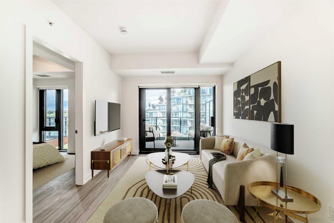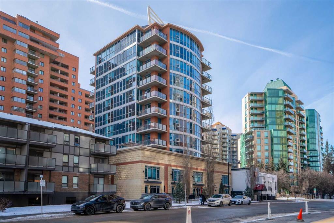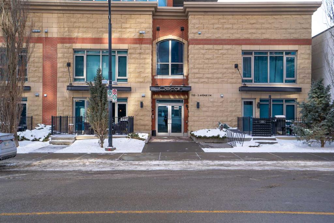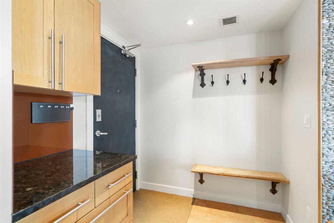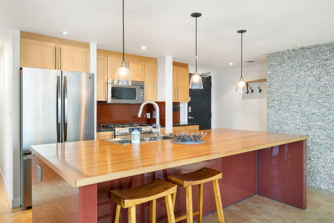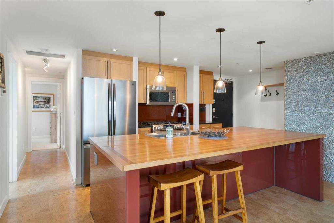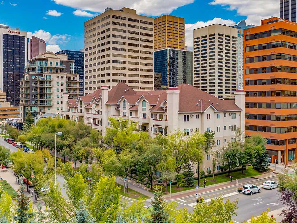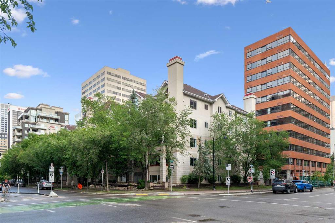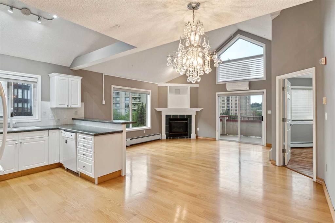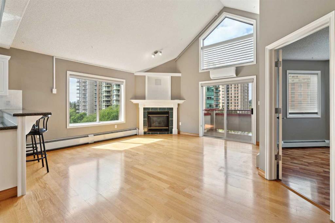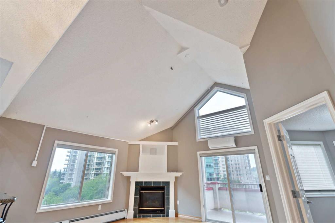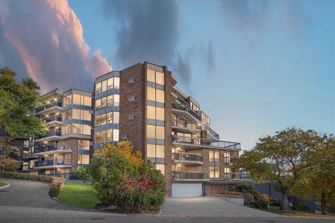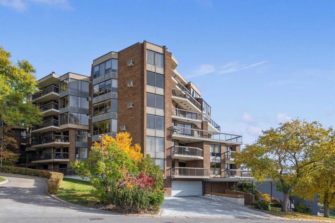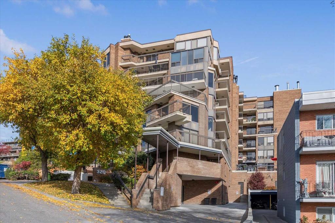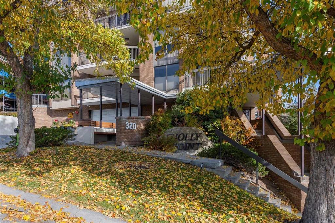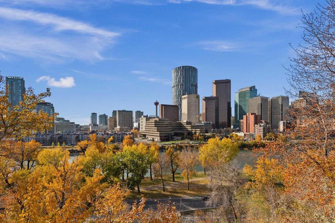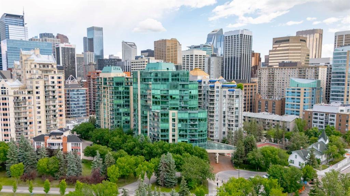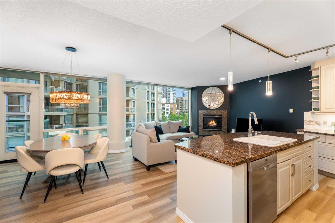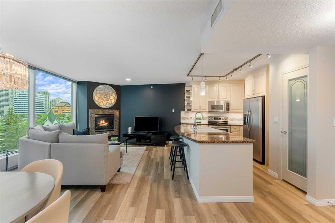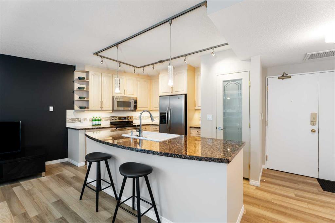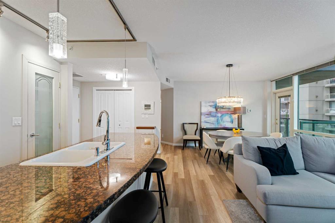821, 222 Riverfront Avenue SW
Calgary T2P 0W3
MLS® Number: A2240614
$ 579,000
2
BEDROOMS
2 + 0
BATHROOMS
1,105
SQUARE FEET
2012
YEAR BUILT
Welcome to a rare opportunity on the 8th floor of a sought-after high-rise, where style, comfort, and sweeping skyline views come together in perfect harmony. This beautifully appointed 2-bedroom + office, 2-bathroom condo of thoughtfully designed living space—ideal for professionals, downsizers, or anyone craving modern city living with a touch of luxury. Step inside to an airy open-concept layout, anchored by a designer kitchen featuring a gas cooktop, built-in appliances, and a sleek central island—perfect for cooking, gathering, or casual mornings. The living room, warmed by a modern gas fireplace, invites relaxation with natural light pouring in through floor-to-ceiling windows and unobstructed city views. Need to work from home? The dedicated office/den provides a quiet, stylish space for focus and productivity. Step outside to the oversized covered balcony—your personal oasis in the sky, ideal for unwinding or entertaining. The primary suite is a true retreat, complete with breathtaking views, a spa-inspired ensuite featuring a deep soaker tub, glass shower, dual vanities, and premium finishes. A spacious second bedroom and well-appointed full bath offer flexibility for guests or family. Residents enjoy exclusive access to high-end amenities including a fully equipped fitness centre, spa room, private movie theatre, and business lounge—bringing resort-style convenience right to your doorstep. Don’t miss your chance to live above it all—this is refined urban living in one of the city’s most coveted towers.
| COMMUNITY | Chinatown |
| PROPERTY TYPE | Apartment |
| BUILDING TYPE | High Rise (5+ stories) |
| STYLE | Multi Level Unit |
| YEAR BUILT | 2012 |
| SQUARE FOOTAGE | 1,105 |
| BEDROOMS | 2 |
| BATHROOMS | 2.00 |
| BASEMENT | |
| AMENITIES | |
| APPLIANCES | Built-In Oven, Dishwasher, Garage Control(s), Garburator, Gas Stove, Refrigerator, Washer/Dryer, Window Coverings |
| COOLING | Central Air |
| FIREPLACE | Gas, Living Room, Mantle |
| FLOORING | Carpet, Ceramic Tile, Hardwood |
| HEATING | Baseboard, Central, Natural Gas |
| LAUNDRY | In Unit |
| LOT FEATURES | |
| PARKING | Assigned, Parking Lot, Side By Side, Stall, Underground |
| RESTRICTIONS | See Remarks |
| ROOF | Tar/Gravel |
| TITLE | Fee Simple |
| BROKER | Top Producer Realty and Property Management |
| ROOMS | DIMENSIONS (m) | LEVEL |
|---|---|---|
| Bedroom | 13`0" x 9`3" | Main |
| 5pc Bathroom | 0`0" x 0`0" | Main |
| Living Room | 16`9" x 14`1" | Main |
| Bedroom - Primary | 10`10" x 18`2" | Main |
| 3pc Bathroom | 8`7" x 6`2" | Main |

