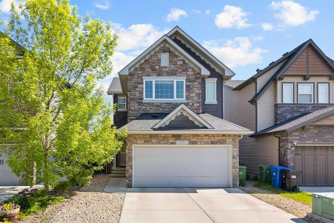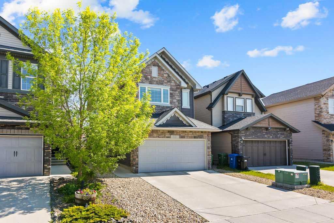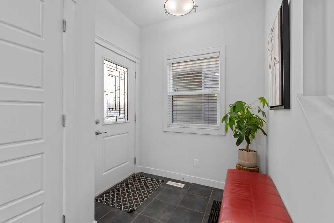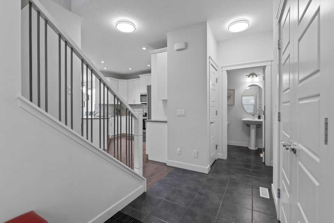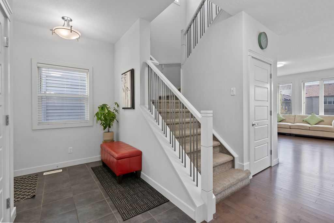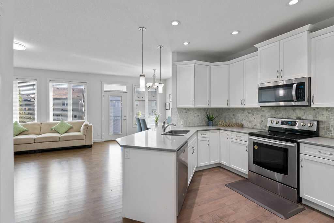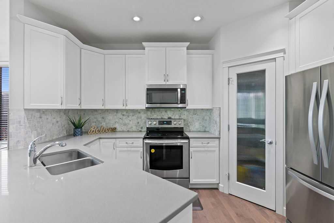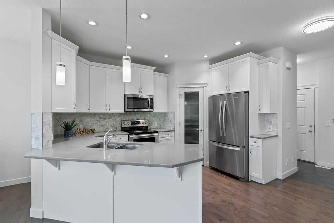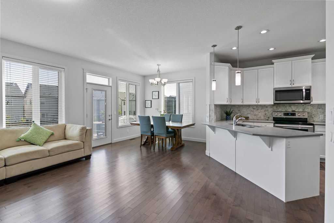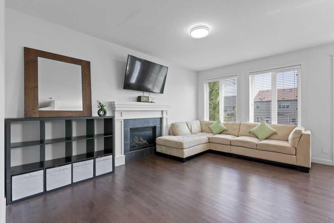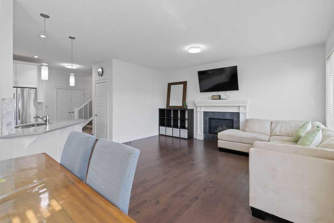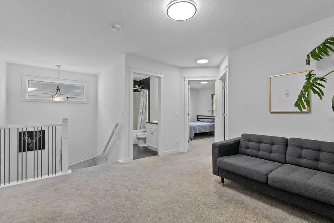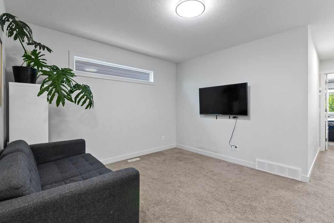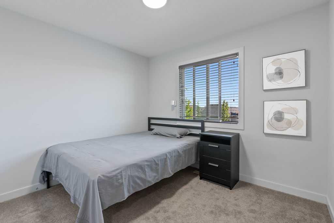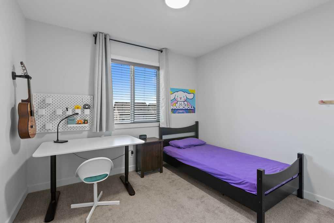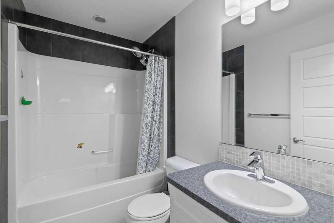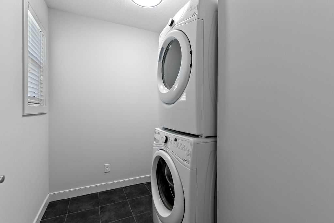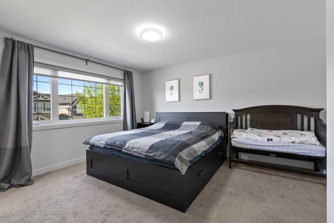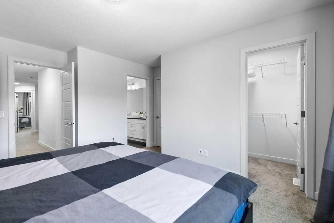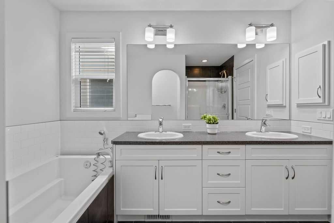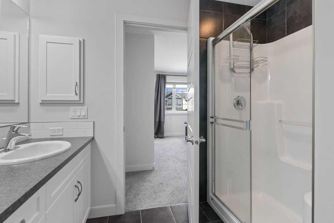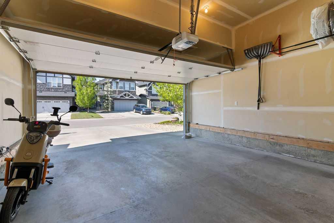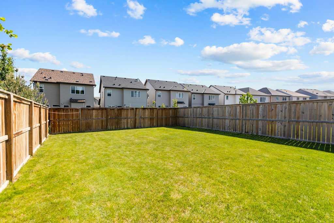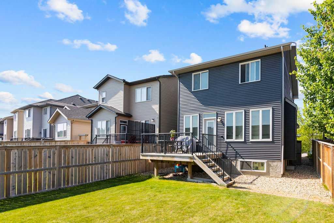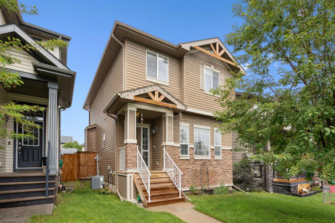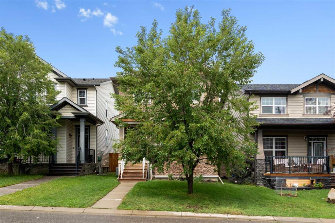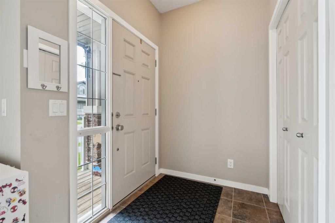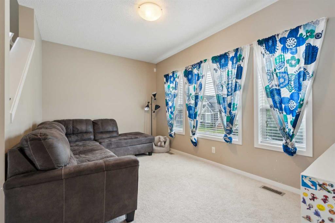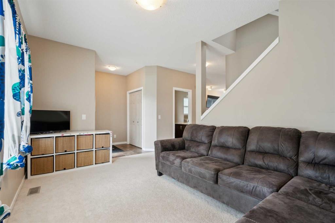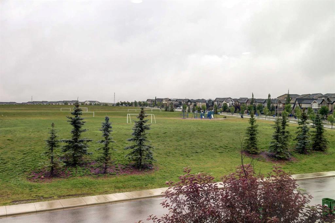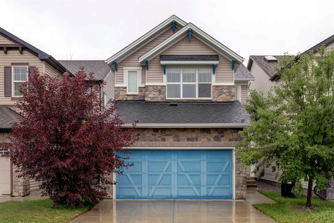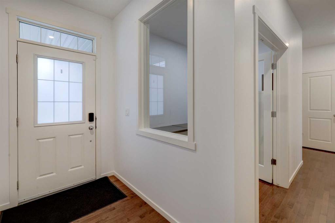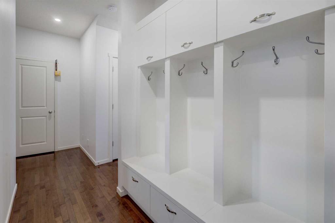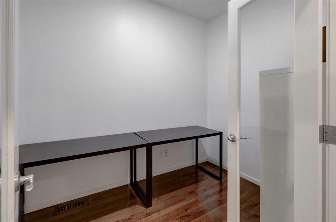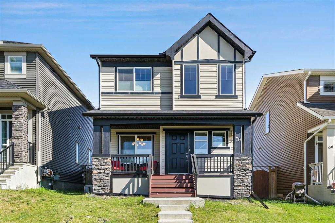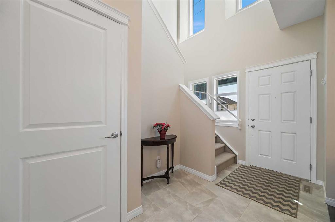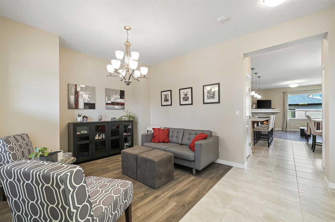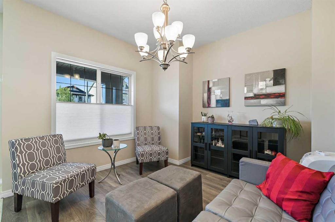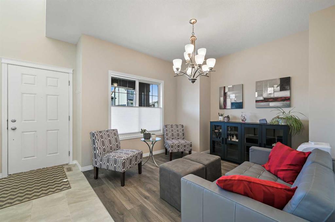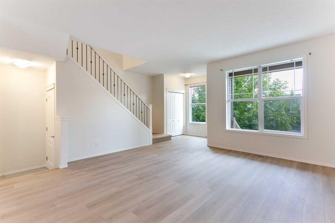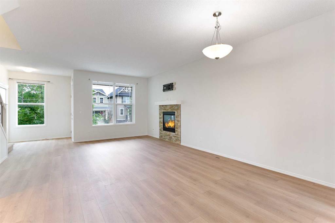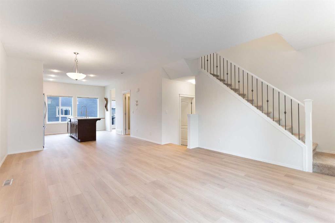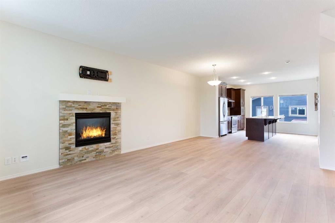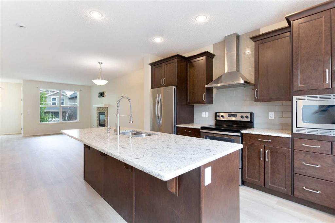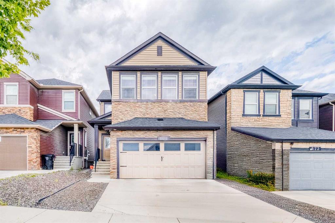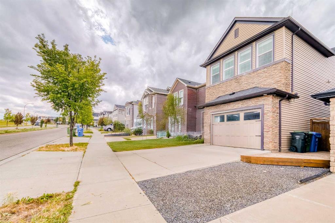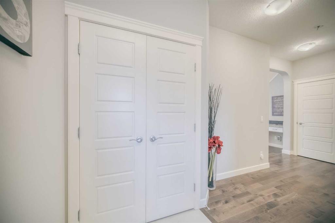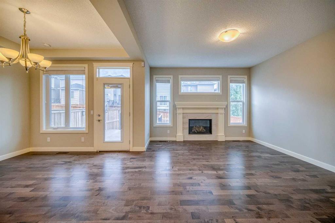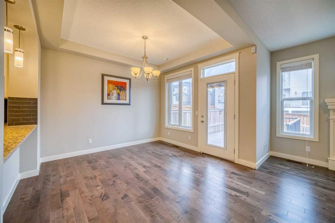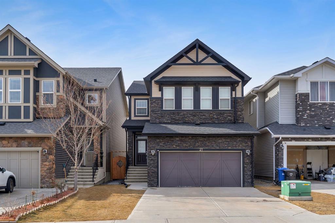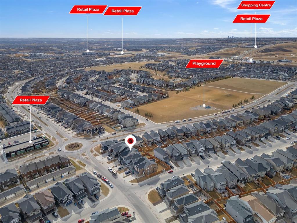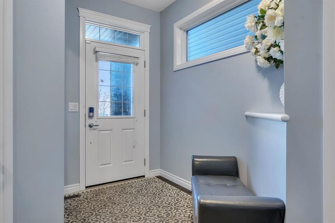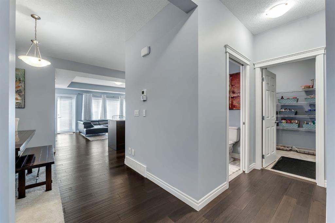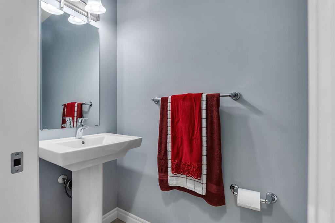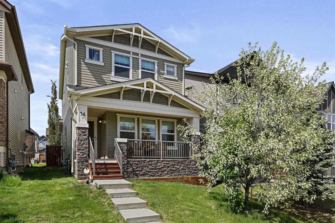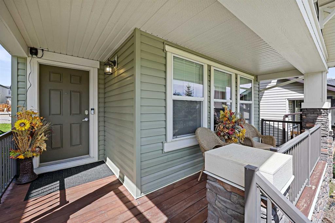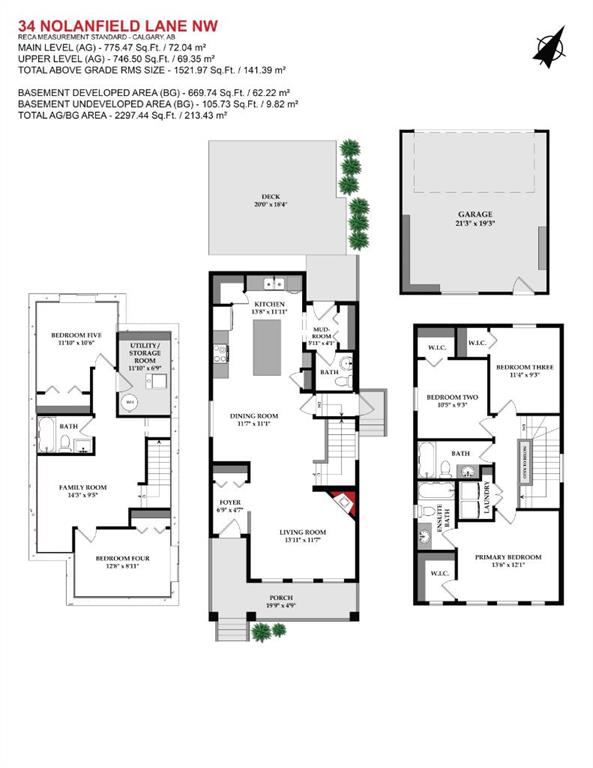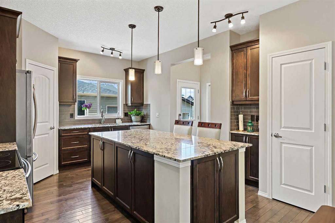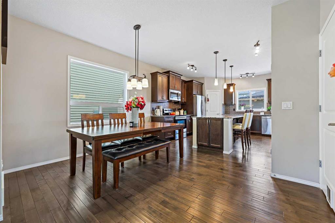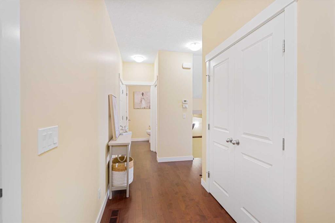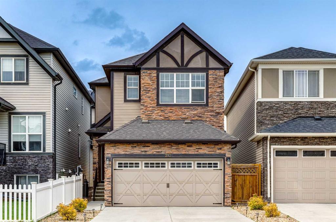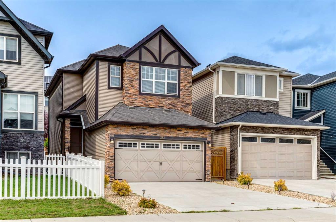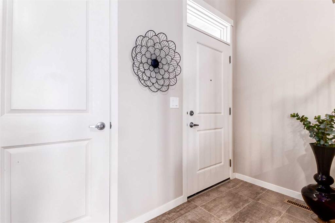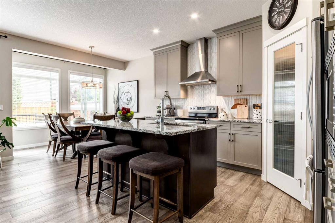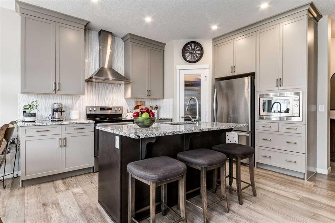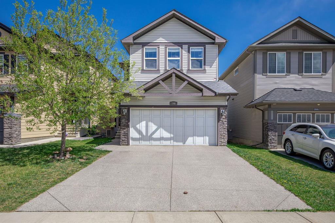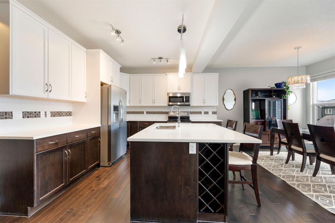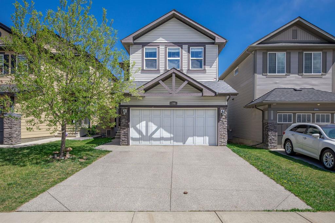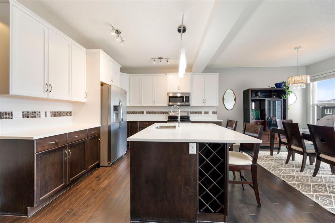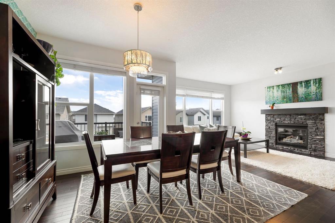82 Nolancrest Rise NW
Calgary T3R 0T2
MLS® Number: A2241871
$ 679,900
3
BEDROOMS
2 + 1
BATHROOMS
1,732
SQUARE FEET
2015
YEAR BUILT
Welcome to 82 Nolancrest Rise NW – A Beautiful Family Home in Desirable Nolanhill! This charming and meticulously maintained 1732sq ft two-storey home is nestled in one of Calgary’s most family-friendly communities. With stunning curb appeal and thoughtful upgrades, this home combines style, comfort, and convenience for modern living. Step inside to rich hardwood flooring, a warm modern palette, and a bright open-concept layout. The heart of the home is the elegant kitchen, featuring white cabinetry, quartz countertops, an upgraded tile backsplash, and contemporary pendant lighting—ideal for cooking, entertaining, and making memories. Relax in the cozy great room with a gas fireplace or host your spring gatherings on the spacious back deck. Upstairs, you'll find a central bonus room perfect for family movie nights, two generous secondary bedrooms, a full 4pc bathroom, and convenient upper-floor laundry. The serene primary retreat includes a luxurious 5-piece ensuite and a walk-in closet—your perfect end-of-day escape. Recent upgrades include air conditioning system, a new roof shingle upgrade to level 4 shingles , and updated siding—offering peace of mind for years to come. The basement is ready for your custom development—create the space your family needs, whether it’s a home gym, rec room, or extra bedroom. And for families—exciting news! A brand-new Catholic school (K-9) is set to open just a 3-minute walk away in 2026, making school runs quick and convenient. Don’t miss your chance to own this exceptional home in a growing, vibrant neighborhood. Schedule your showing today and make Nolanhill your new home!
| COMMUNITY | Nolan Hill |
| PROPERTY TYPE | Detached |
| BUILDING TYPE | House |
| STYLE | 2 Storey |
| YEAR BUILT | 2015 |
| SQUARE FOOTAGE | 1,732 |
| BEDROOMS | 3 |
| BATHROOMS | 3.00 |
| BASEMENT | Full, Unfinished |
| AMENITIES | |
| APPLIANCES | Central Air Conditioner, Dishwasher, Dryer, Electric Stove, Garage Control(s), Microwave Hood Fan, Washer, Window Coverings |
| COOLING | Central Air |
| FIREPLACE | Gas |
| FLOORING | Carpet, Hardwood, Tile |
| HEATING | Forced Air, Natural Gas |
| LAUNDRY | Laundry Room |
| LOT FEATURES | Landscaped |
| PARKING | Double Garage Attached |
| RESTRICTIONS | None Known |
| ROOF | Asphalt Shingle |
| TITLE | Fee Simple |
| BROKER | Skyrock |
| ROOMS | DIMENSIONS (m) | LEVEL |
|---|---|---|
| Kitchen | 12`7" x 13`3" | Main |
| Living Room | 11`2" x 16`11" | Main |
| Dining Room | 9`11" x 16`10" | Main |
| 2pc Bathroom | 5`6" x 5`8" | Main |
| Family Room | 13`6" x 13`6" | Upper |
| 4pc Bathroom | 8`1" x 4`6" | Upper |
| Bedroom | 10`3" x 12`0" | Upper |
| Bedroom | 10`4" x 11`8" | Upper |
| Bedroom - Primary | 14`0" x 14`10" | Upper |
| Walk-In Closet | 4`6" x 9`3" | Upper |
| 5pc Ensuite bath | 9`2" x 10`3" | Upper |
| Laundry | 7`9" x 6`10" | Upper |

