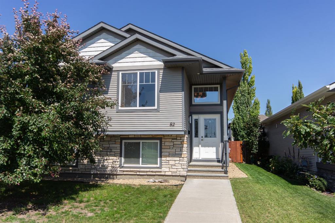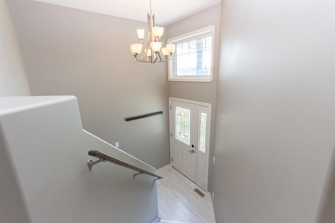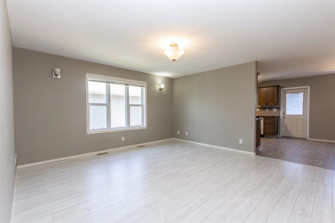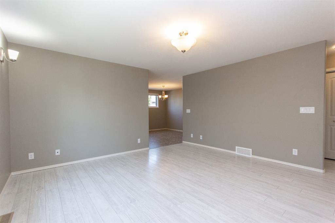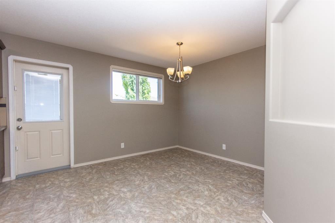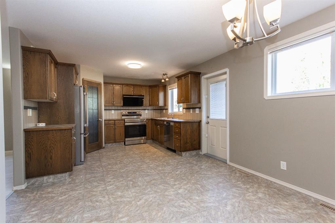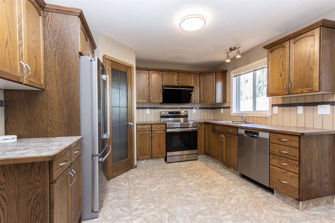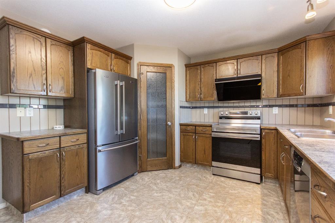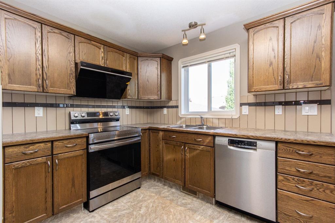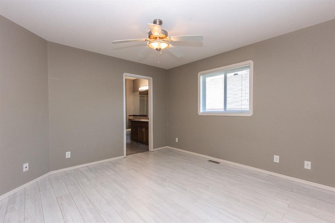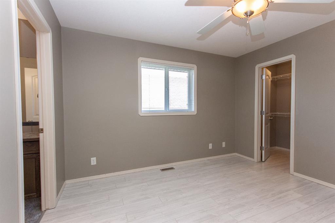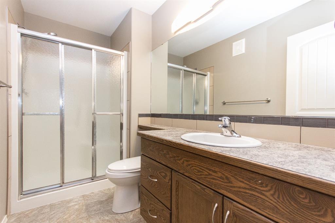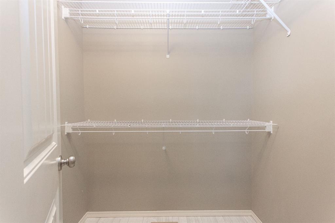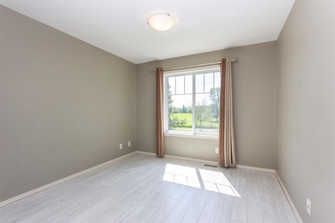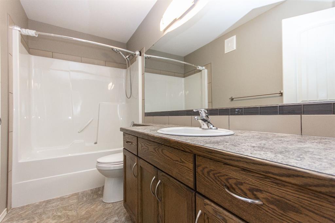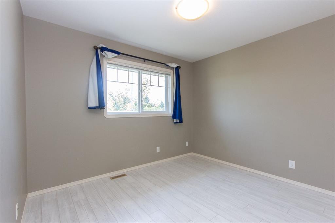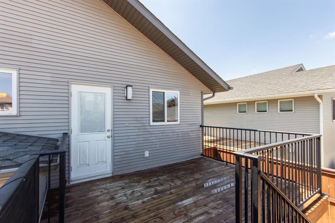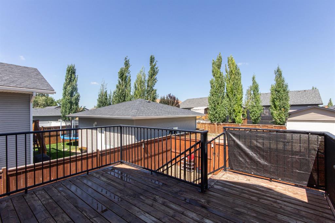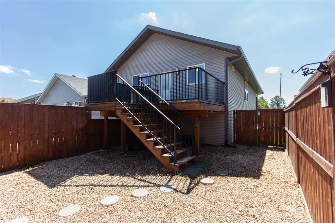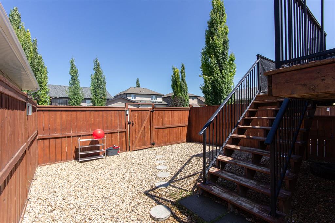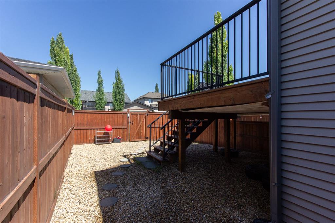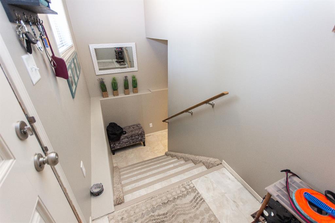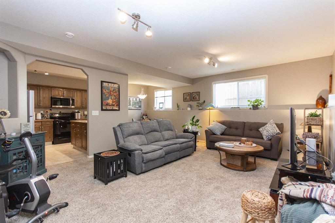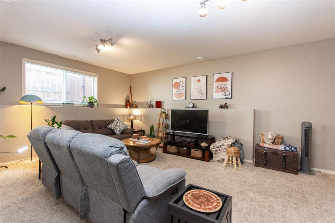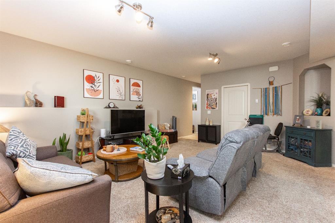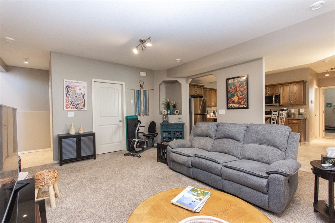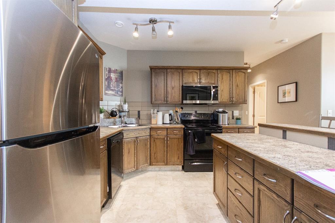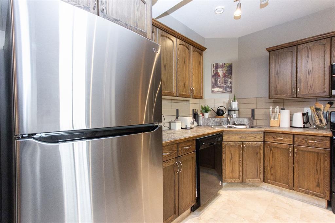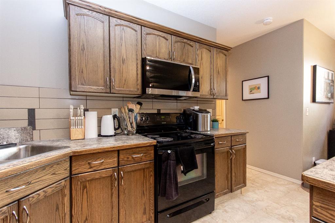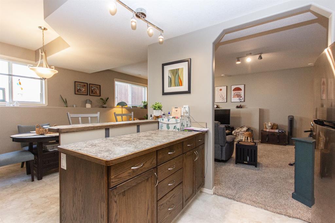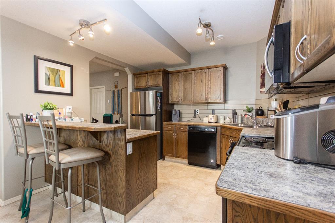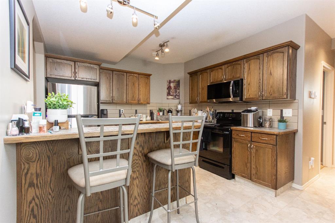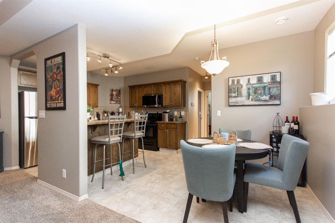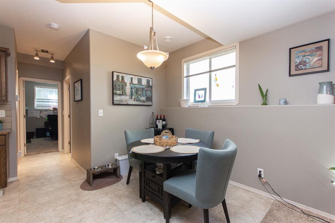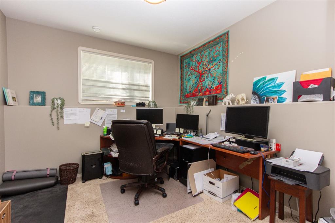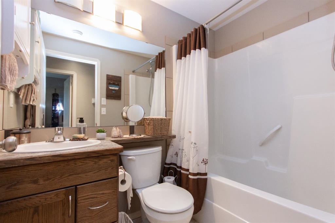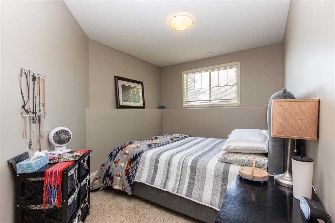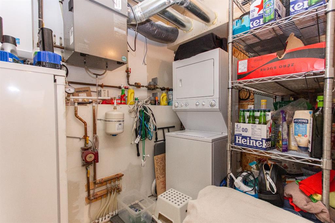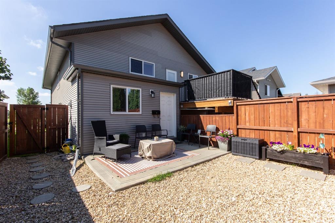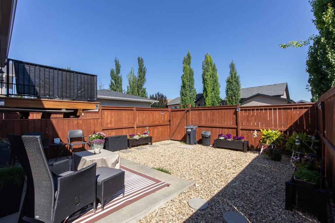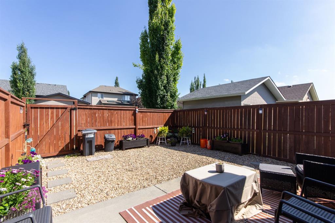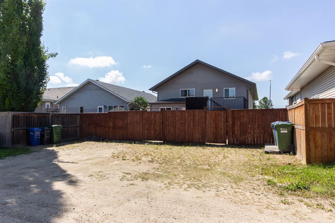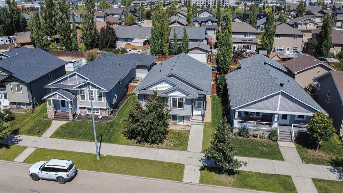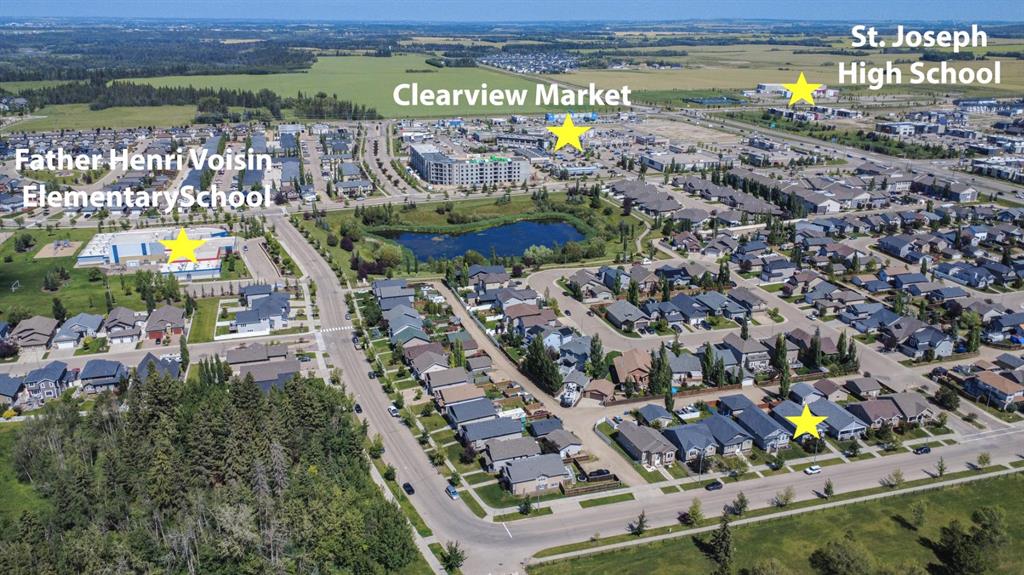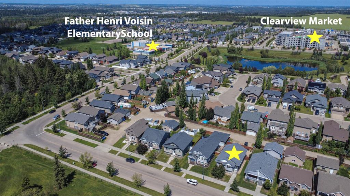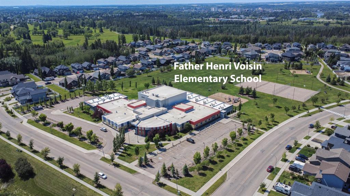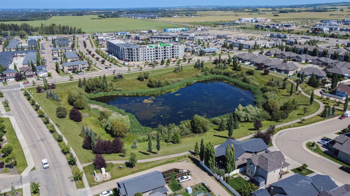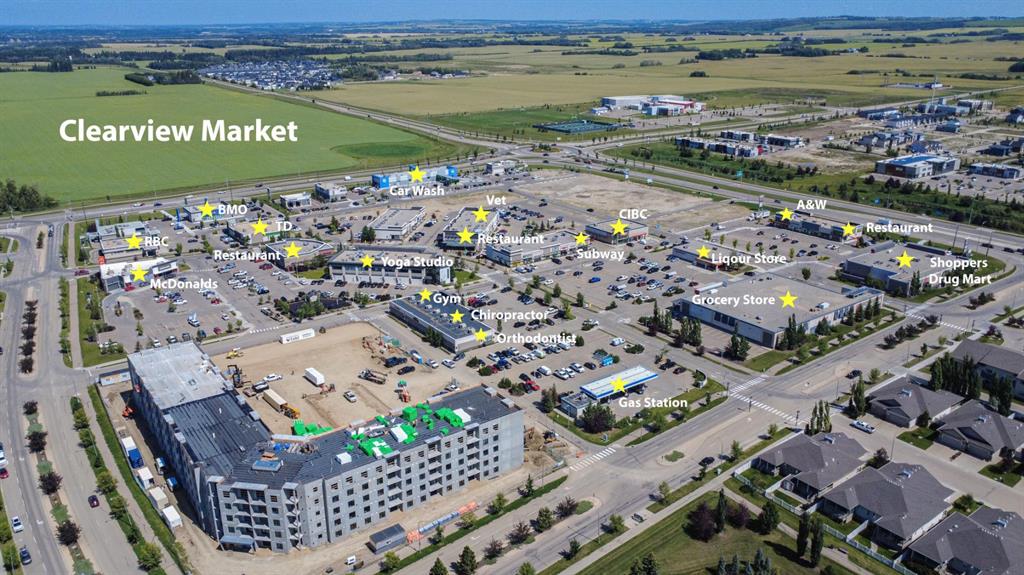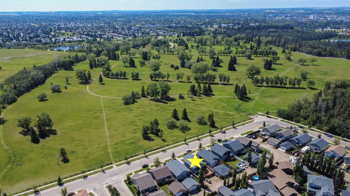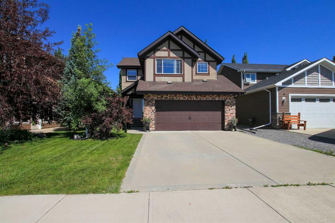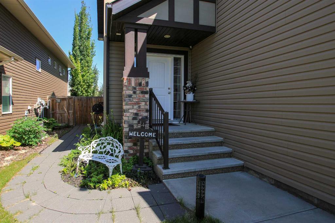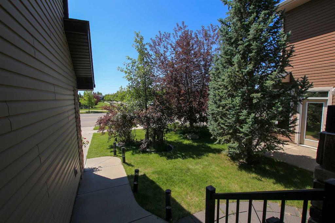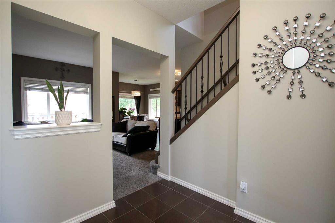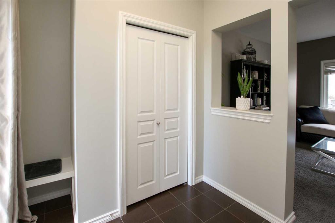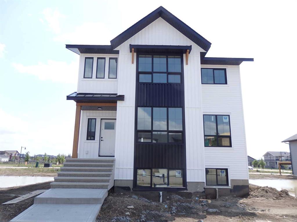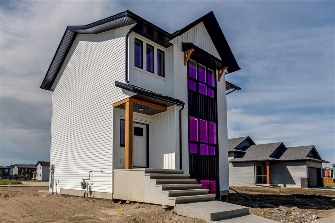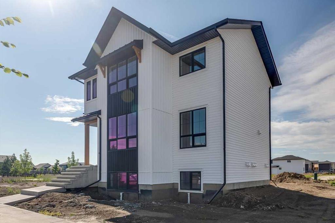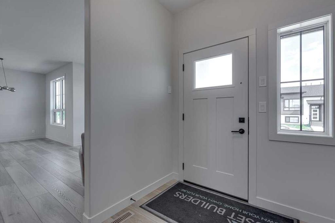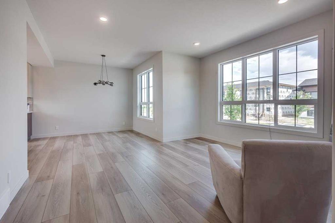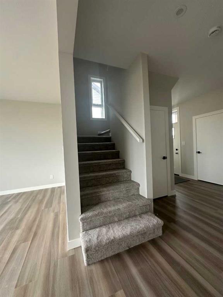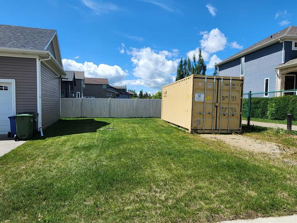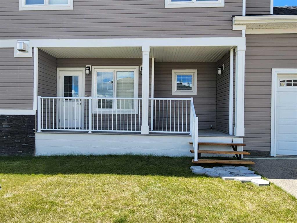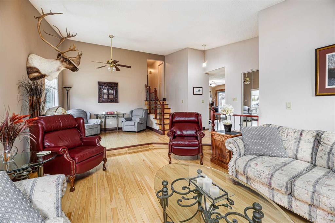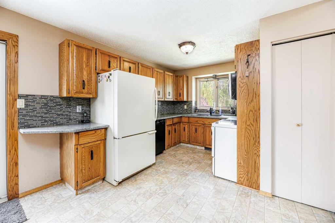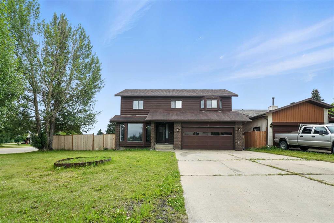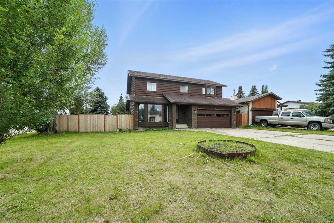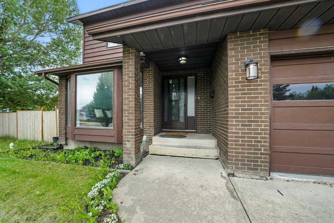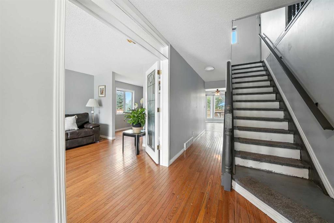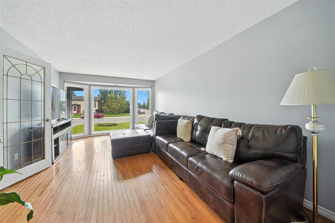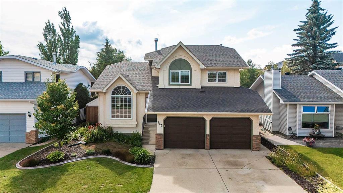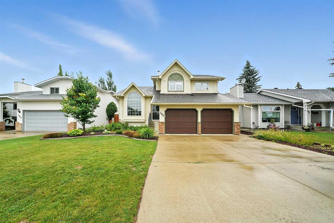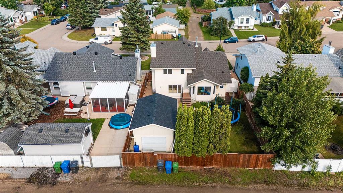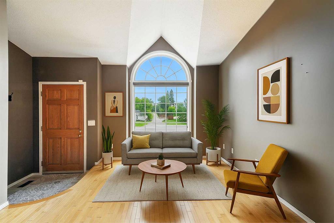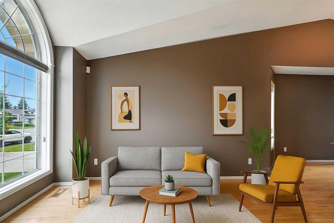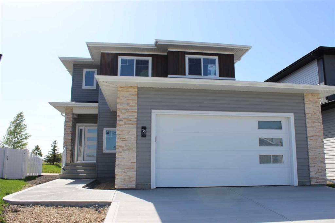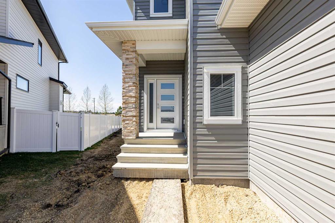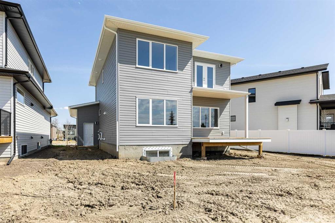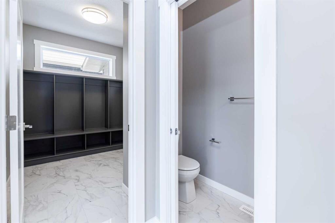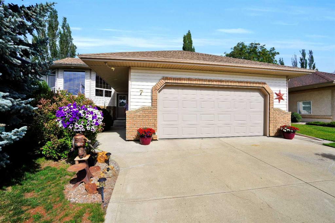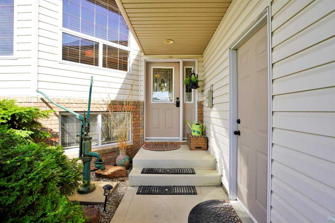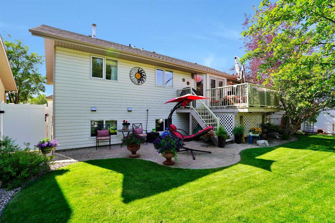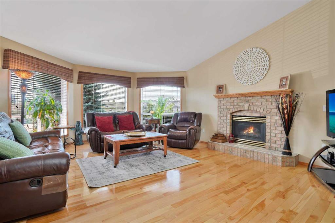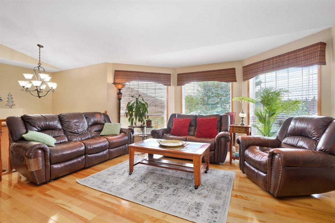82 Crossley Street
Red Deer T4P 0G5
MLS® Number: A2244294
$ 539,900
5
BEDROOMS
3 + 0
BATHROOMS
1,263
SQUARE FEET
2010
YEAR BUILT
This LEGALLY SUITED bi-level sits across from a green space and is just steps to multiple schools, Red Deer's best trails, and all the amenities of the Clearview Market. With 1,263 sq ft on the upper level and a 1,057 sq ft legal basement suite, this is an excellent property. The upper unit includes 3 bedrooms and 2 full bathrooms, including a primary bedroom with walk-in closet and 3-piece ensuite. The large living room welcomes you with durable laminate flooring and flows seamlessly into the dining space, where a garden door leads to the private back deck. The kitchen is both functional and charming, boasting ample oak cabinetry, upgraded stainless steel appliances, a corner pantry, and a window overlooking the back deck. The bright and spacious basement suite features its own private entrance, 2 bedrooms, 4-piece bathroom, and separate laundry. This level offers an expansive living area that flows effortlessly into a cozy dining nook and well-appointed kitchen with a raised eating bar and generous cabinet space. Low-maintenance landscaping includes a fully fenced backyard with each suite having private yard space, a private concrete patio for the basement suite, and a deck for the upper unit. A large gravel parking pad at the back of the property accommodates up to 4 vehicles and there's lots of parking out front with green space across the street. The basement suite is currently rented to an excellent tenant with a lease in place until August of 2026, main floor is ready for immediate possession and should rent for $1900 - $2100/mo. Utilities are separately metered for both suites, and new hot water on demand units were just installed in both suites.
| COMMUNITY | Clearview Ridge |
| PROPERTY TYPE | Detached |
| BUILDING TYPE | House |
| STYLE | Bi-Level |
| YEAR BUILT | 2010 |
| SQUARE FOOTAGE | 1,263 |
| BEDROOMS | 5 |
| BATHROOMS | 3.00 |
| BASEMENT | Finished, Full, Suite |
| AMENITIES | |
| APPLIANCES | Window Coverings |
| COOLING | None |
| FIREPLACE | N/A |
| FLOORING | Carpet, Laminate, Linoleum |
| HEATING | In Floor, Forced Air, Natural Gas |
| LAUNDRY | Lower Level, Main Level, Multiple Locations |
| LOT FEATURES | Back Lane, Back Yard, Interior Lot, Low Maintenance Landscape, Rectangular Lot |
| PARKING | Alley Access, Off Street, Parking Pad |
| RESTRICTIONS | None Known |
| ROOF | Asphalt Shingle |
| TITLE | Fee Simple |
| BROKER | RE/MAX real estate central alberta |
| ROOMS | DIMENSIONS (m) | LEVEL |
|---|---|---|
| Living Room | 14`8" x 14`9" | Main |
| Dining Room | 12`6" x 12`2" | Main |
| Kitchen | 9`3" x 11`10" | Main |
| 4pc Bathroom | 11`5" x 5`9" | Main |
| Bedroom | 11`6" x 11`4" | Main |
| Bedroom | 10`6" x 13`8" | Main |
| Bedroom - Primary | 11`11" x 12`0" | Main |
| 3pc Ensuite bath | 5`0" x 9`11" | Main |
| Living Room | 25`7" x 15`3" | Suite |
| Dining Room | 9`0" x 11`2" | Suite |
| Kitchen | 10`2" x 10`10" | Suite |
| 4pc Bathroom | 4`11" x 7`6" | Suite |
| Bedroom | 9`11" x 11`8" | Suite |
| Bedroom - Primary | 11`3" x 15`3" | Suite |
| Furnace/Utility Room | 5`11" x 9`4" | Suite |

