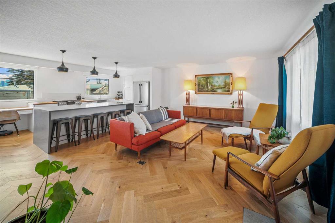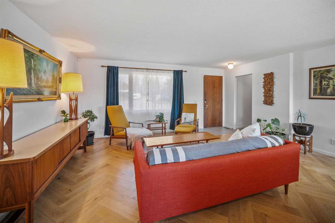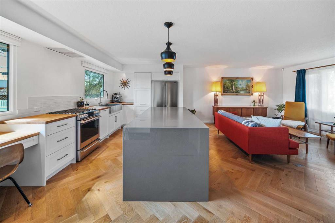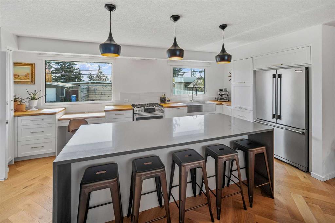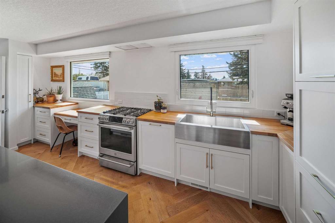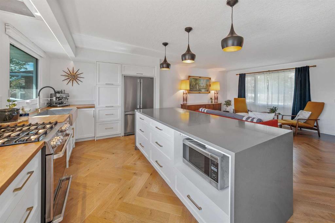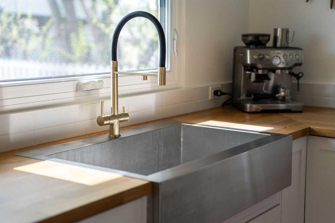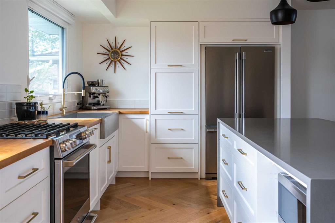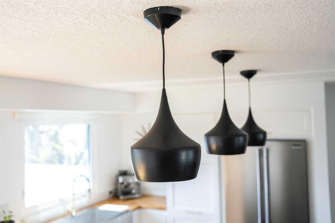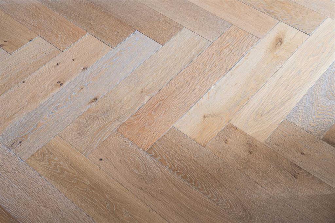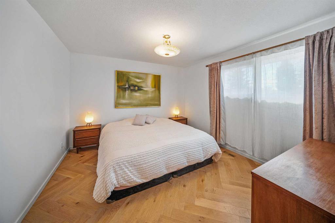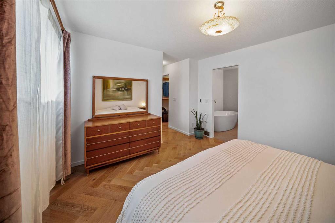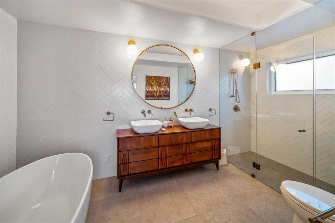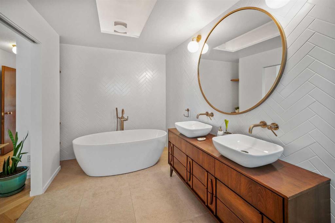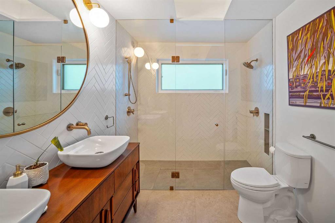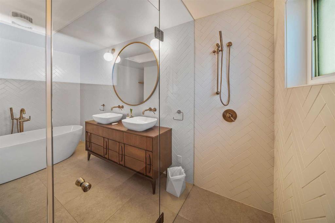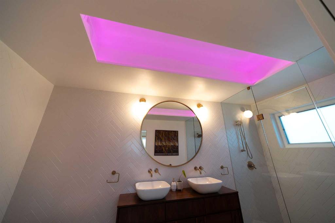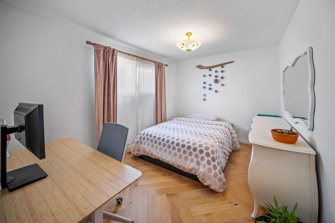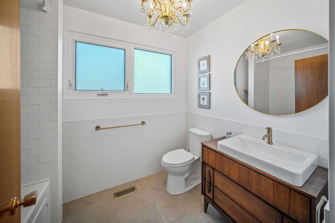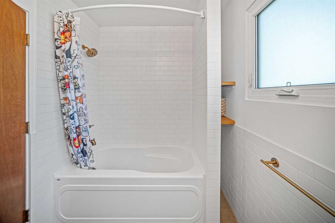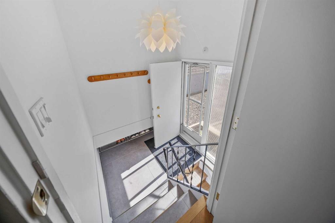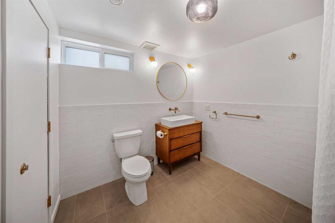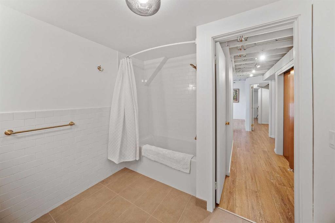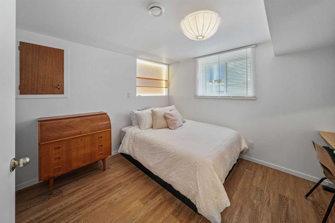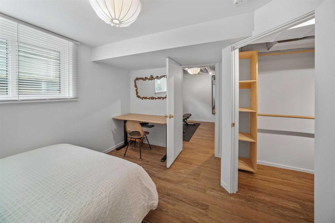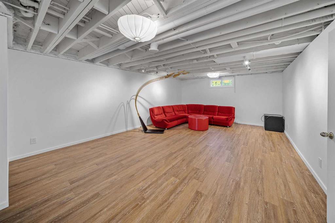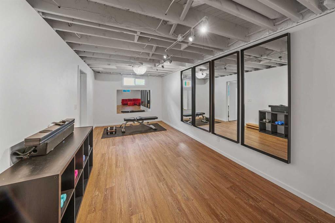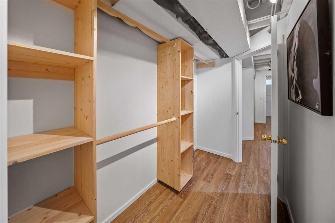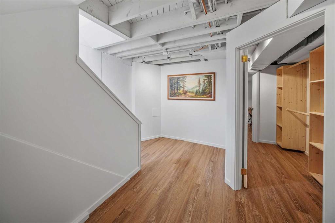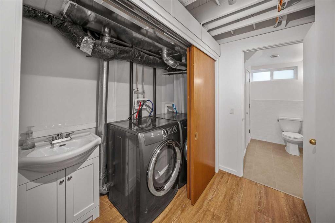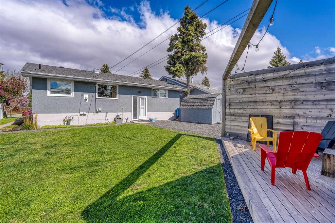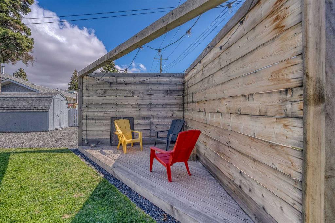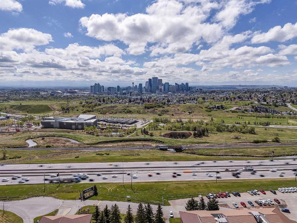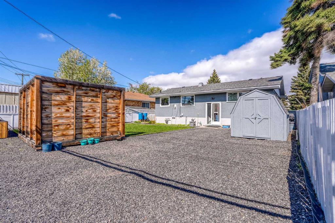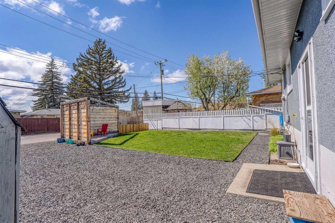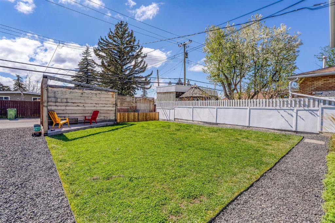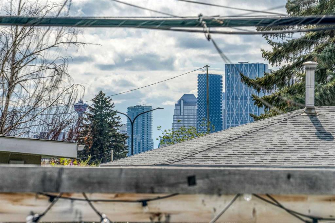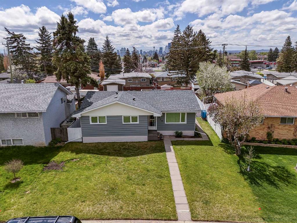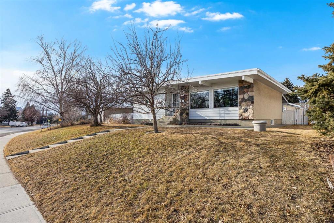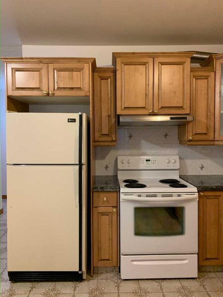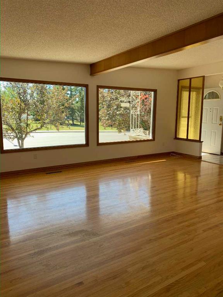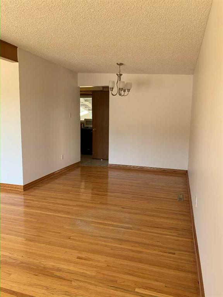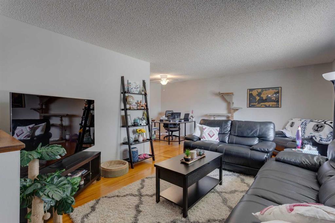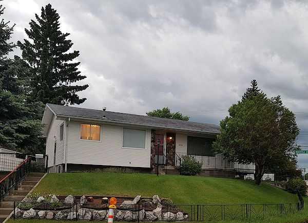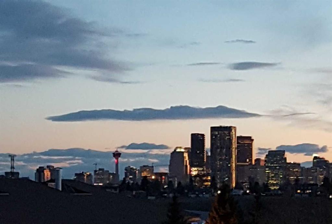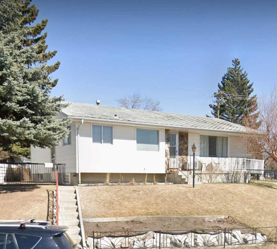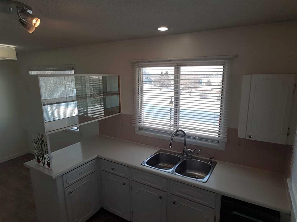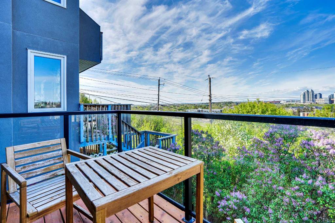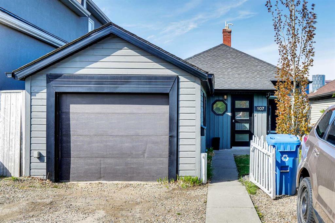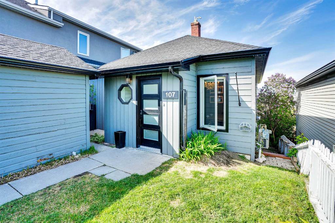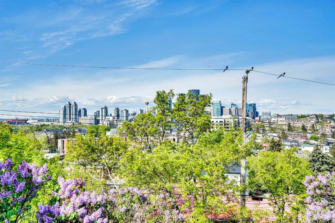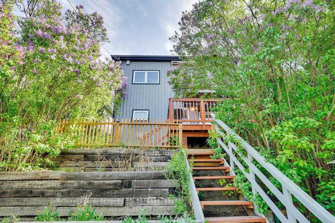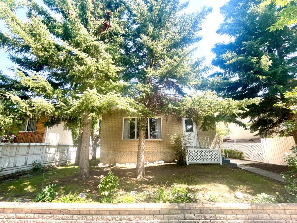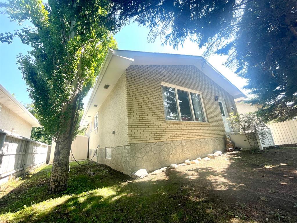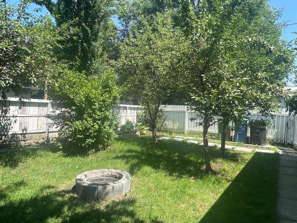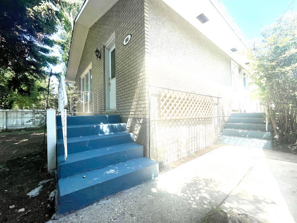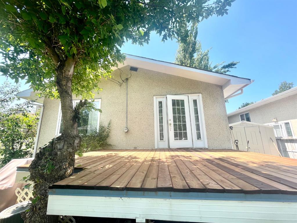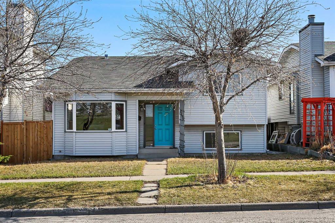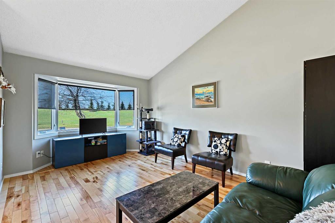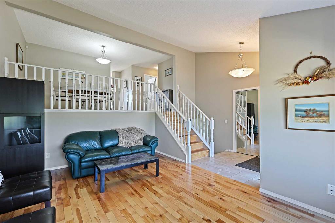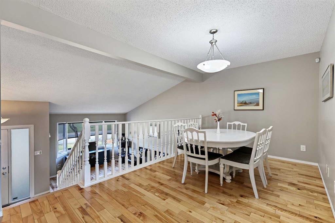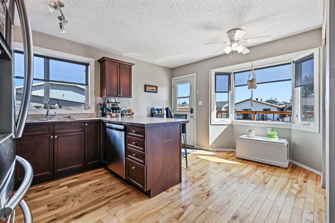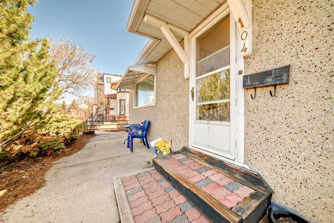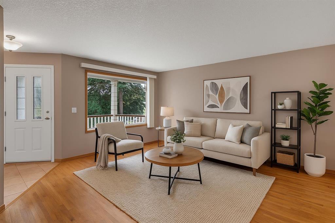819 Millar Road NE
Calgary T2E 5Z6
MLS® Number: A2222106
$ 675,000
3
BEDROOMS
3 + 0
BATHROOMS
1,115
SQUARE FEET
1962
YEAR BUILT
STUNNINGLY RENOVATED, DOWNTOWN VIEWS, SUNNY WEST FACING YARD, AND LOCATED ON A HUGE LOT IN MAYLAND HEIGHTS. This is definitely not your typical renovation…as if taken from the pages of a interior design magazine this home features style and character throughout. French white oak hardwood installed in a herringbone pattern run throughout the main floor of this open concept and functional home. The chefs dream kitchen is fitted custom cabinets strategically designed to efficiently make the best use of space, and accented with a high-end appliance package including a gas stove and paneled dishwasher ,While the large windows overlook the downtown skyline, and great backyard.. The large island features thick stone counters with waterfall ends, pendent lighting, room for seating, and opens onto a large living room providing a setup that is perfect for entertaining. The skyline views continue into the primary bedroom which provides plenty of space, a walking in closet with built ins, and access to the amazing ensuite bathroom. The ensuite comforts you with heated floors, floor to ceiling tile, a 6.3 ft single piece soaker tub, double shower with thick glass surround, dual sinks, and a recessed ceiling with led color adjustable lighting. The functionality continues to the second bedroom that allows it to be closed off as second primary retreat. It is also a good sized with its own large closet with built ins and located next to another full renovated bathroom. Downstairs is fully developed with cool industrial style open ceilings, large media/family room area, gym/games area, another bedroom with an egress window, and a 3rd full bathroom also with in floor heating. The west facing backyard is filled with sun and has a great patio area, custom wood planters, and a huge gravel parking pad for all sized vehicles. NEW LUX TRIPPLE PANE LOW E DOUBLE GLAZED WINDOWS THROUGHT, NEW FURNACE, NEW INSTANT HOT WATER TANK, NEW ELECTRICAL PANNEL, BLOWN IN R60 INSULATION, CENTRAL AC, GREAT QUITE STREET, AND SO MUCH MORE!
| COMMUNITY | Mayland Heights |
| PROPERTY TYPE | Detached |
| BUILDING TYPE | House |
| STYLE | Bungalow |
| YEAR BUILT | 1962 |
| SQUARE FOOTAGE | 1,115 |
| BEDROOMS | 3 |
| BATHROOMS | 3.00 |
| BASEMENT | Finished, Full |
| AMENITIES | |
| APPLIANCES | Central Air Conditioner, Dishwasher, Dryer, Gas Stove, Microwave, Range Hood, Refrigerator, Washer, Window Coverings |
| COOLING | Central Air |
| FIREPLACE | N/A |
| FLOORING | Carpet, Hardwood |
| HEATING | Forced Air, Natural Gas |
| LAUNDRY | In Basement |
| LOT FEATURES | Back Lane, Level, Rectangular Lot |
| PARKING | Parking Pad |
| RESTRICTIONS | None Known |
| ROOF | Asphalt Shingle |
| TITLE | Fee Simple |
| BROKER | The Real Estate District |
| ROOMS | DIMENSIONS (m) | LEVEL |
|---|---|---|
| 4pc Bathroom | 8`1" x 9`10" | Basement |
| Bedroom | 12`1" x 10`5" | Basement |
| Game Room | 14`10" x 38`3" | Basement |
| Furnace/Utility Room | 4`3" x 7`5" | Basement |
| 4pc Ensuite bath | 6`1" x 8`10" | Main |
| 5pc Ensuite bath | 8`8" x 13`10" | Main |
| Bedroom | 9`8" x 12`7" | Main |
| Kitchen | 10`1" x 19`11" | Main |
| Living Room | 14`8" x 17`10" | Main |
| Bedroom - Primary | 11`5" x 12`2" | Main |

