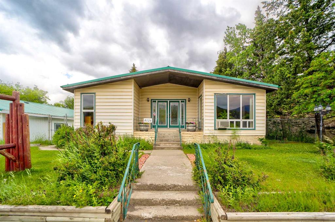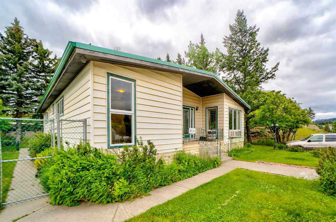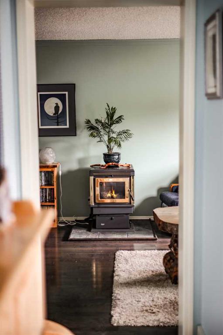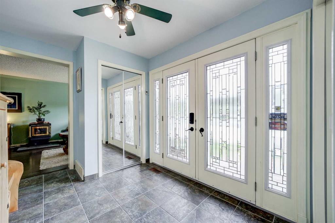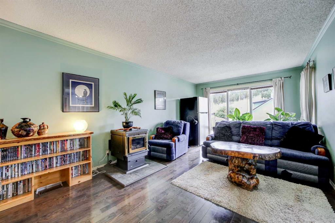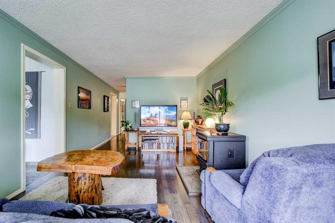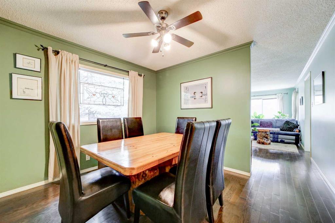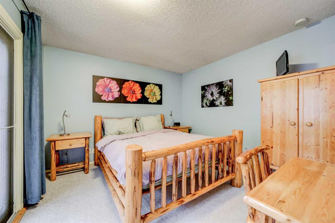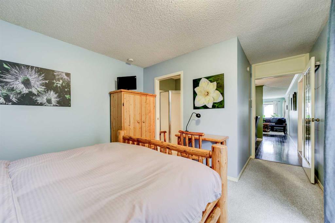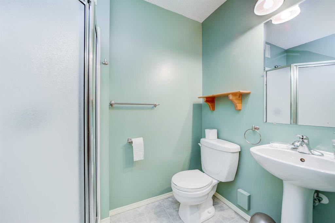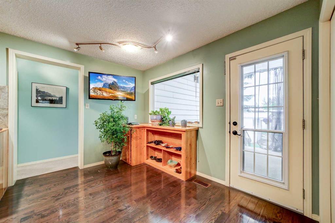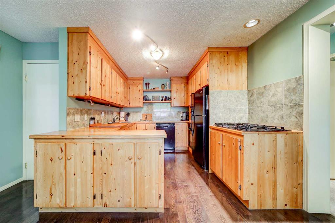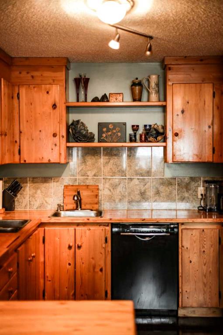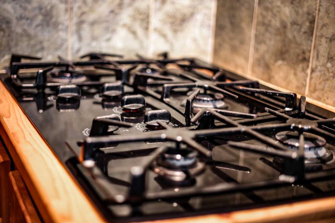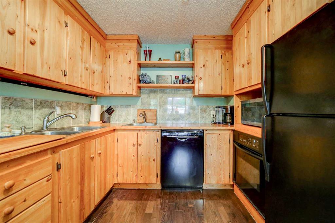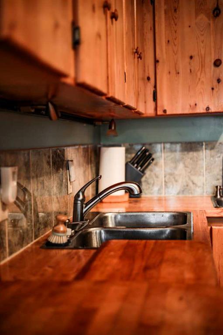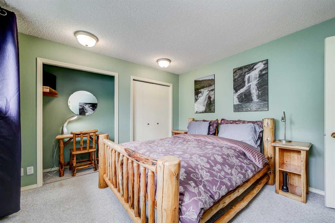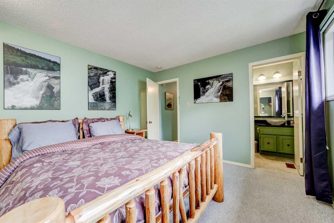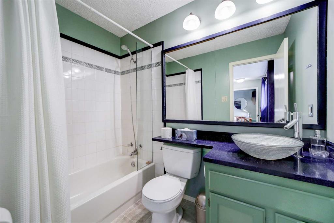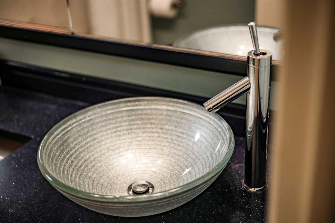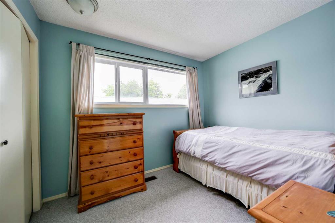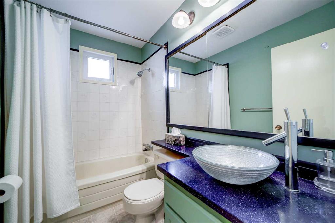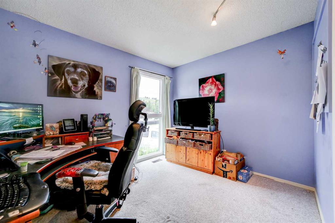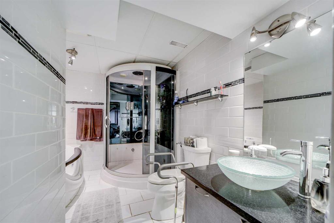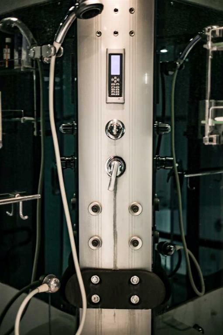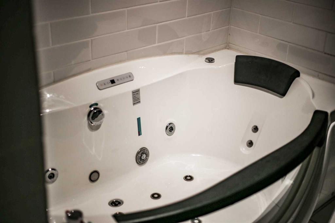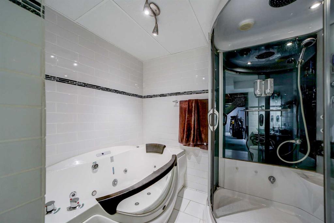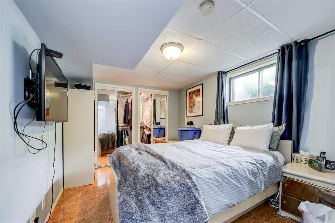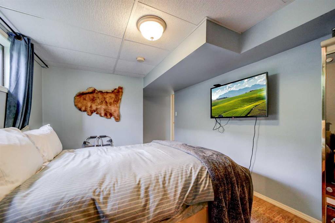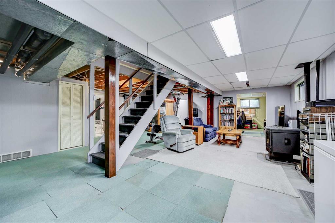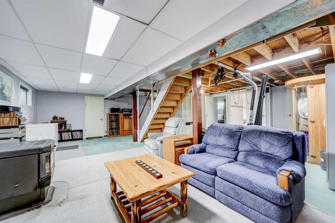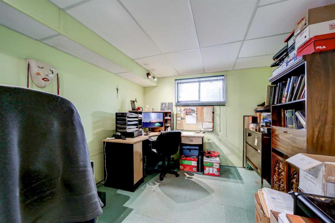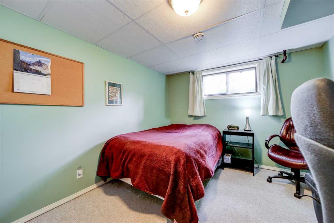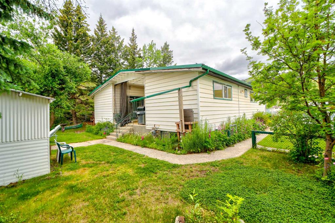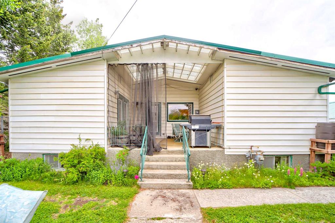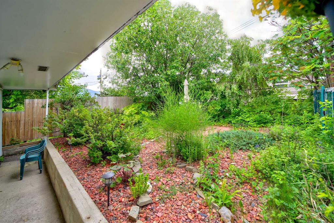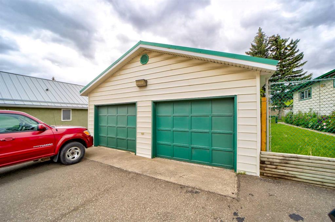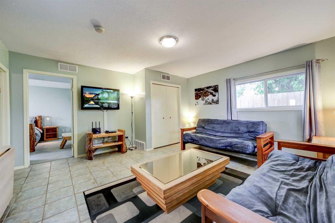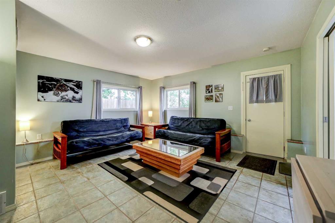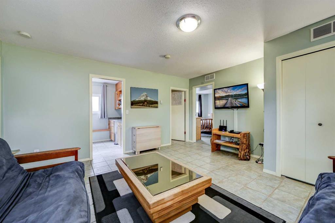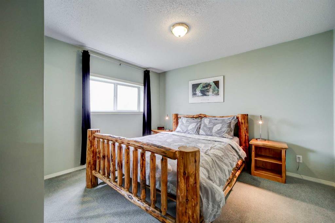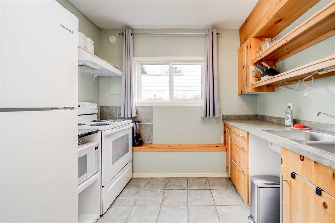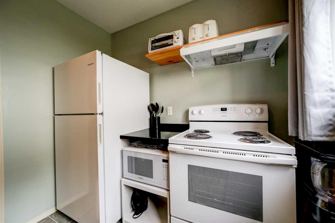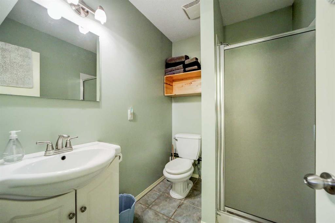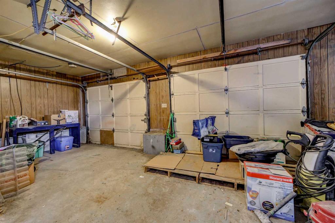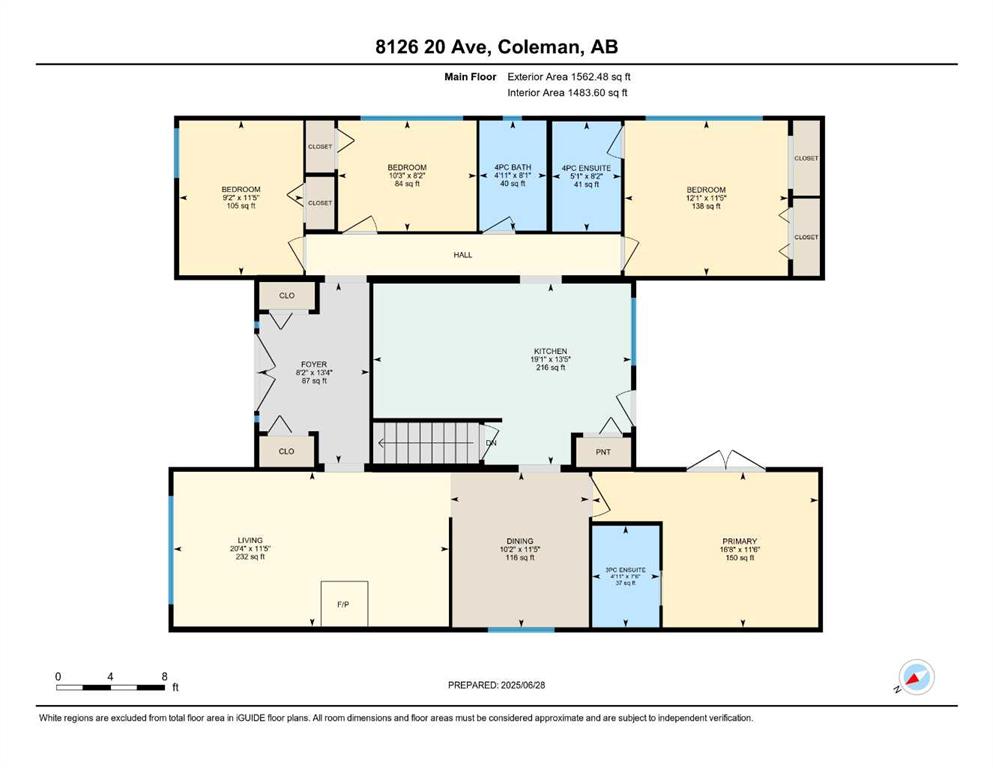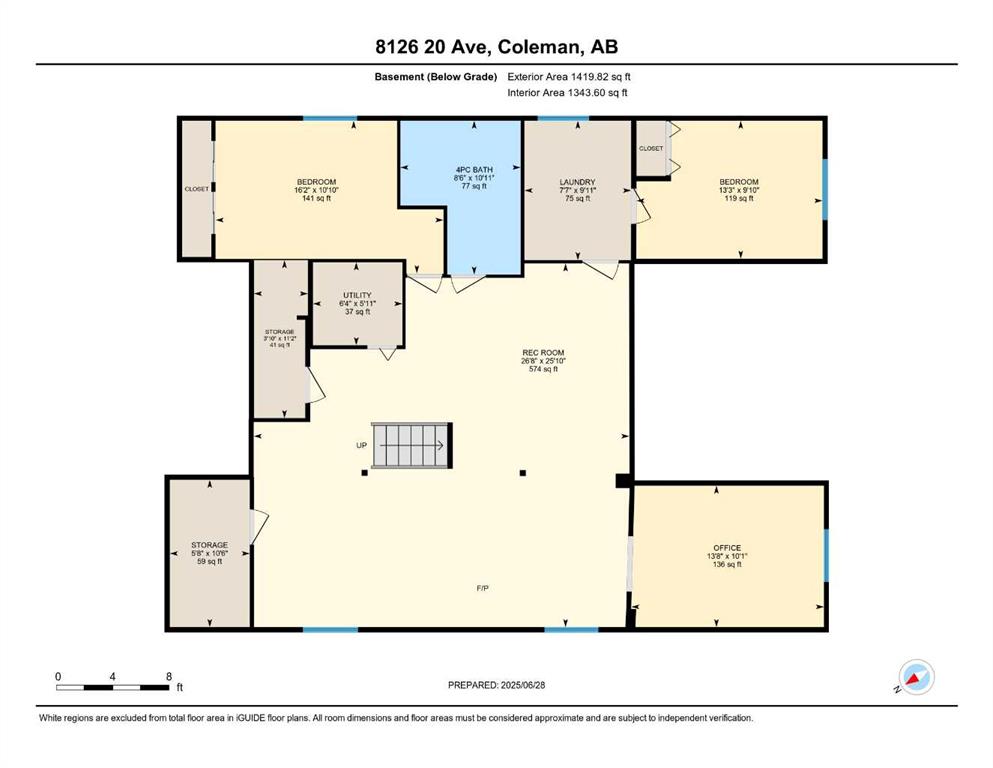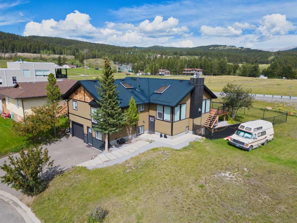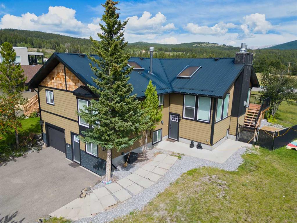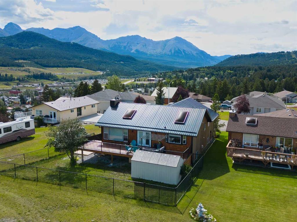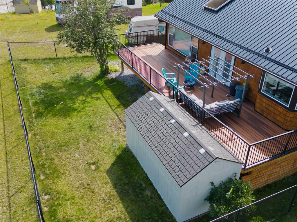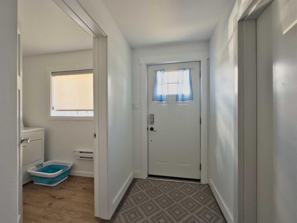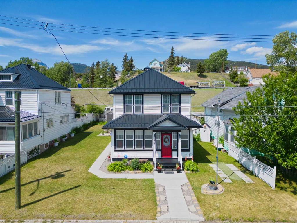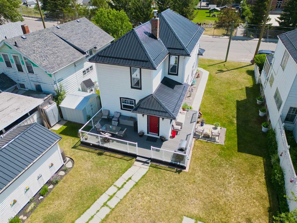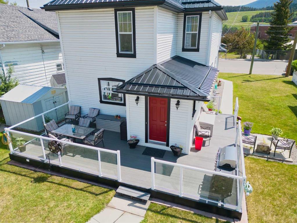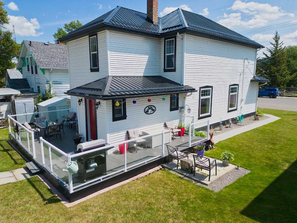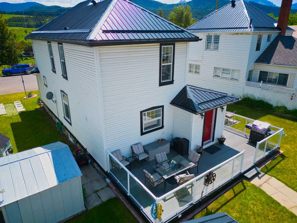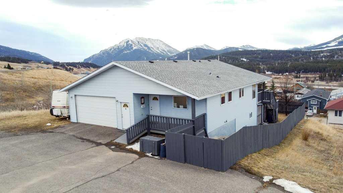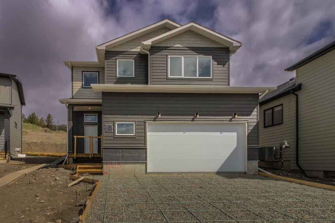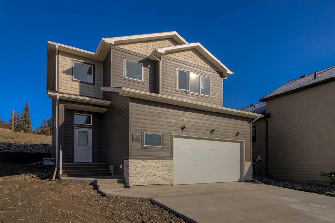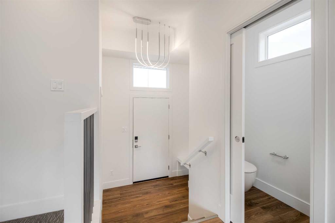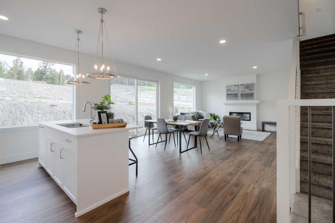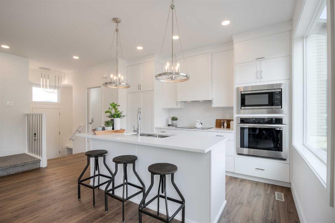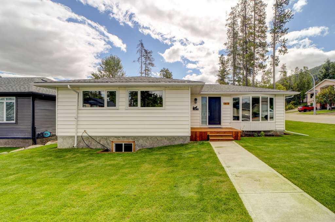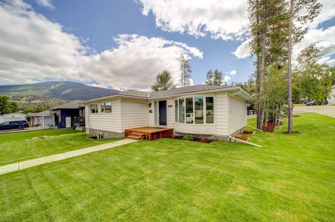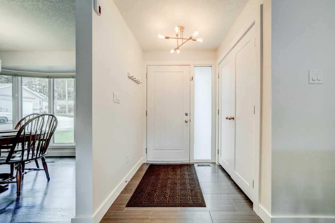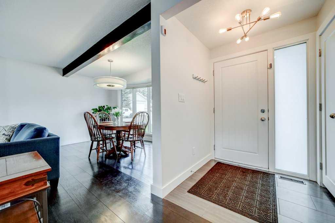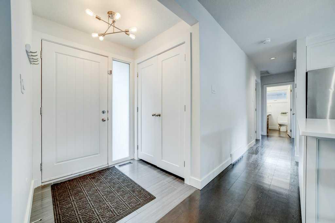$ 625,000
7
BEDROOMS
5 + 0
BATHROOMS
1,562
SQUARE FEET
1973
YEAR BUILT
This is not your average home. Thoughtfully maintained and full of charm, this one-of-a-kind property has been successfully operated as a bed and breakfast since 1997, and it’s easy to see why. With 7 bedrooms and 3 bathrooms in the main house, there’s more than enough space for hosting, relaxing, or accommodating a large family. Need more? The separate guest suite in the garage adds another bedroom, bathroom, kitchen, and living room, complete with its own utility room and private yard. (Please note: the suite is currently illegal and requires a municipal permit to become legal.) Inside the main house, the kitchen features rustic pine cabinetry and countertops, blending modern updates with timeless mountain style. Two pellet-burning fireplaces add warmth and coziness to the main living areas. And downstairs, you’ll find something truly special: a fully renovated, spa-inspired bathroom designed for relaxation and luxury. Featuring a deep jetted tub, a multi-function spa shower, beautiful tilework, and calming lighting, this space feels more like a high-end retreat than a typical basement bath. Step outside to enjoy the covered and screened-in patio to enjoy the perfect for morning coffee or winding down at the end of the day. Surrounded by lush perennials and well-established landscaping. This is more than just a home, it’s a rare opportunity to live comfortably and creatively in the heart of the Crowsnest Pass. Whether you’re looking for a family home with room to grow, or a unique property to potentially run your own AirBnB, this property offers endless potential that checks every box. Own a piece of paradise nestled in the Canadian Rocky Mountains in the Crowsnest Pass. This dream location offers stunning mountain views, waterfalls, hiking and ATV trails, fly fishing, skiing, and so much more.
| COMMUNITY | |
| PROPERTY TYPE | Detached |
| BUILDING TYPE | House |
| STYLE | Bungalow |
| YEAR BUILT | 1973 |
| SQUARE FOOTAGE | 1,562 |
| BEDROOMS | 7 |
| BATHROOMS | 5.00 |
| BASEMENT | Finished, Full |
| AMENITIES | |
| APPLIANCES | Built-In Oven, Dishwasher, Microwave, Refrigerator, Washer/Dryer, Window Coverings |
| COOLING | Window Unit(s) |
| FIREPLACE | Wood Burning |
| FLOORING | Carpet, Linoleum |
| HEATING | Forced Air |
| LAUNDRY | In Basement |
| LOT FEATURES | Back Lane, Back Yard, Level, Private, Rock Outcropping |
| PARKING | Double Garage Detached, Parking Pad |
| RESTRICTIONS | None Known |
| ROOF | Metal |
| TITLE | Fee Simple |
| BROKER | eXp Realty of Canada |
| ROOMS | DIMENSIONS (m) | LEVEL |
|---|---|---|
| Storage | 10`6" x 5`8" | Basement |
| Game Room | 25`10" x 26`8" | Basement |
| Bedroom | 10`1" x 13`8" | Basement |
| Bedroom | 9`10" x 13`3" | Basement |
| Laundry | 9`11" x 7`7" | Basement |
| 4pc Bathroom | 10`11" x 8`6" | Basement |
| Bedroom | 10`10" x 16`2" | Basement |
| Furnace/Utility Room | 5`11" x 6`4" | Basement |
| Storage | 11`2" x 3`10" | Basement |
| Foyer | 13`4" x 8`2" | Main |
| Living Room | 11`5" x 20`4" | Main |
| Dining Room | 11`5" x 10`2" | Main |
| Bedroom - Primary | 11`6" x 16`8" | Main |
| 3pc Ensuite bath | 7`6" x 4`11" | Main |
| Kitchen | 13`5" x 19`1" | Main |
| Bedroom | 11`5" x 12`1" | Main |
| 4pc Bathroom | 8`1" x 4`11" | Main |
| 4pc Ensuite bath | 8`2" x 5`1" | Main |
| Bedroom | 8`2" x 10`3" | Main |
| Bedroom | 11`5" x 9`2" | Main |
| Living Room | 15`7" x 15`4" | Suite |
| Kitchen | 9`1" x 7`10" | Suite |
| 3pc Bathroom | 5`9" x 7`4" | Suite |
| Furnace/Utility Room | 4`6" x 10`0" | Suite |

