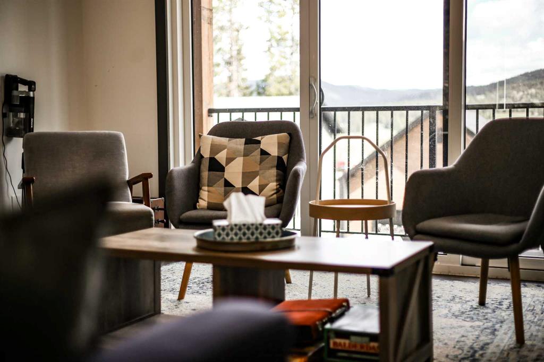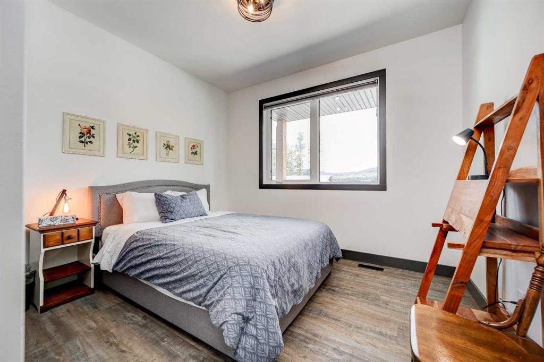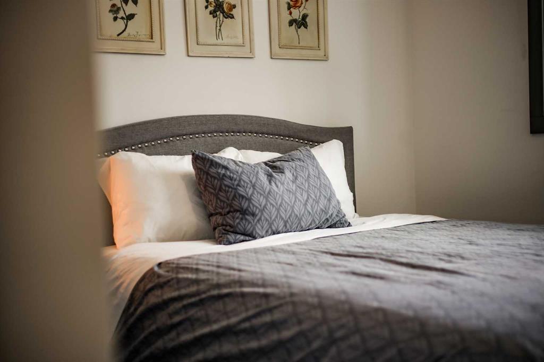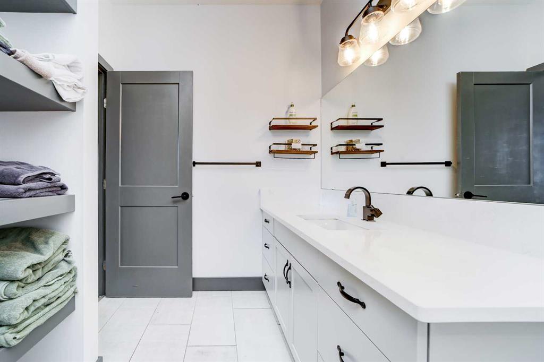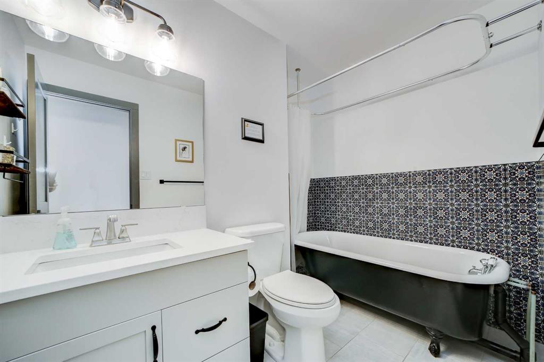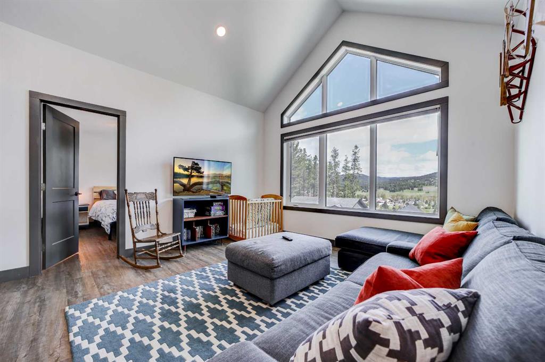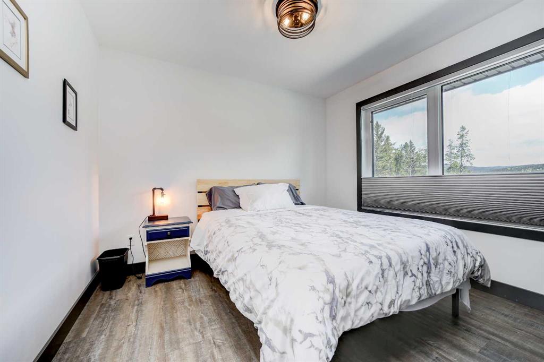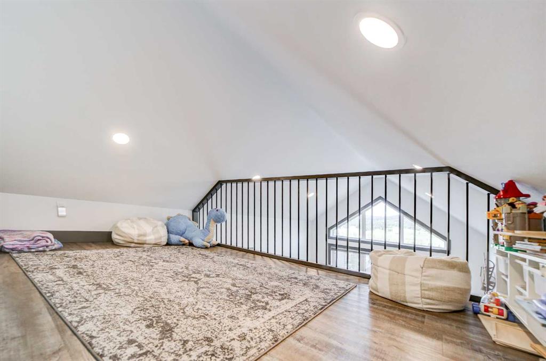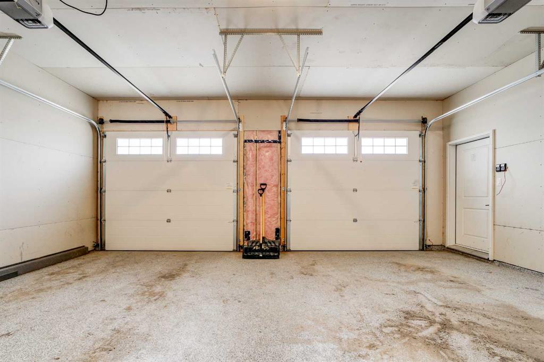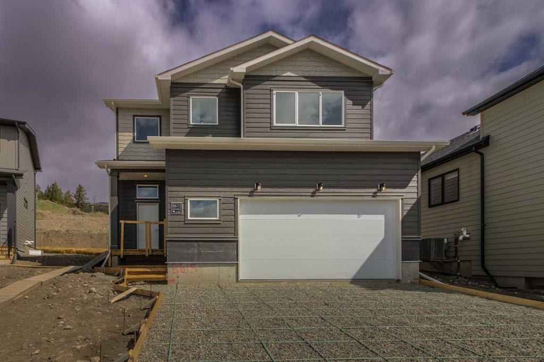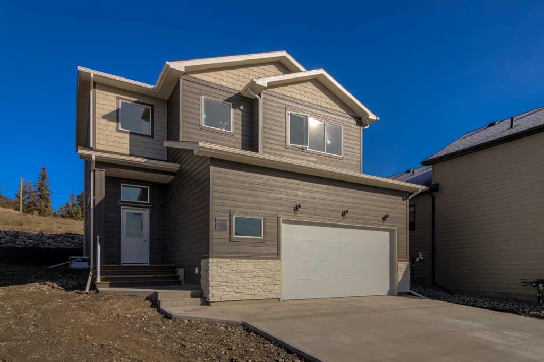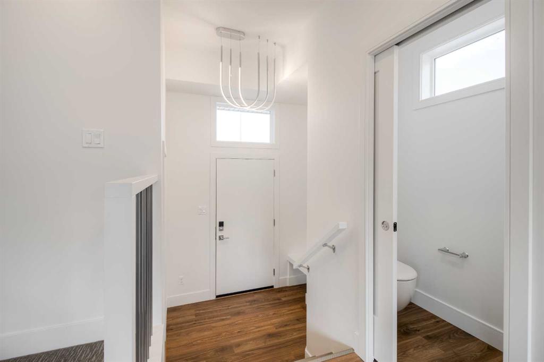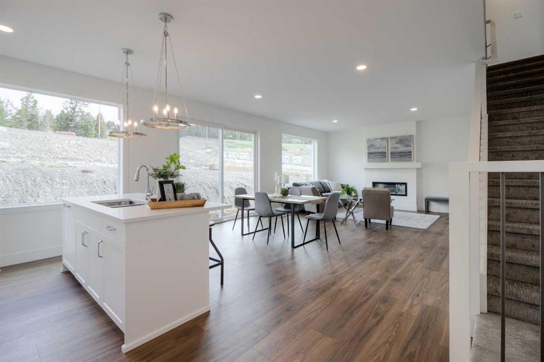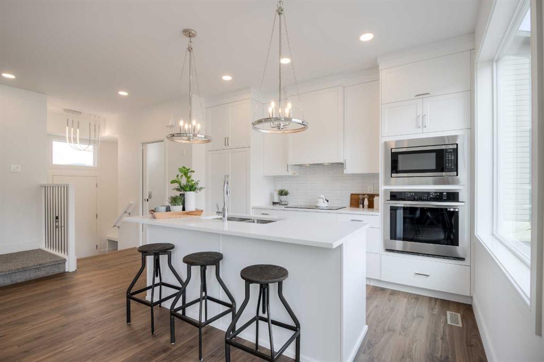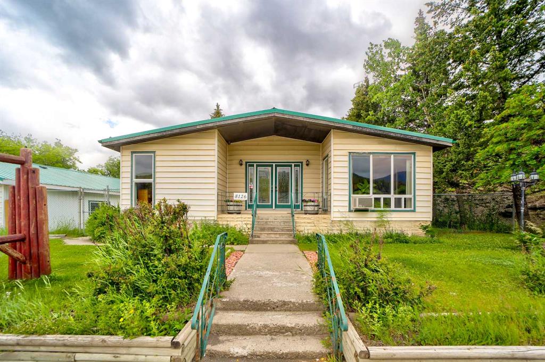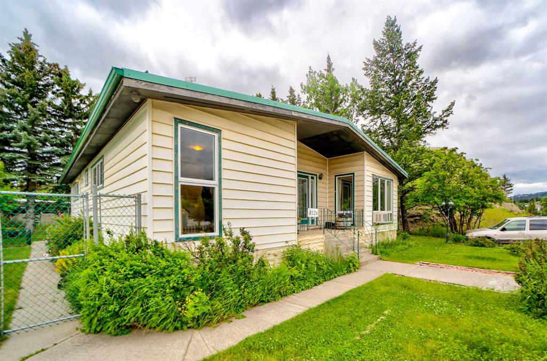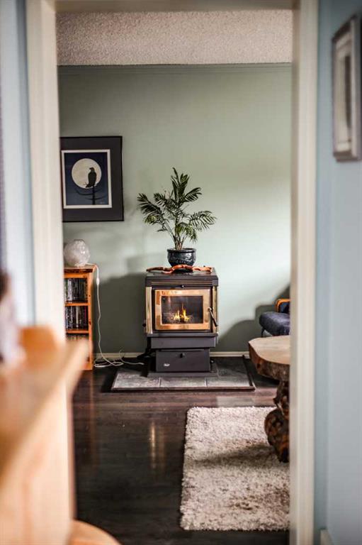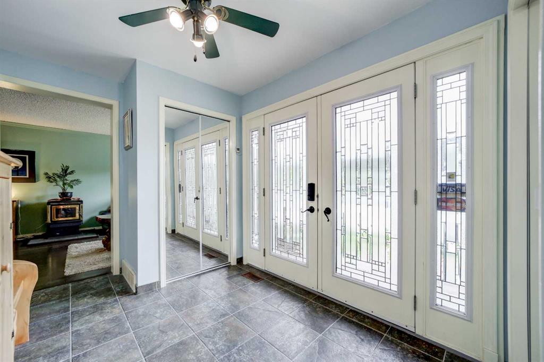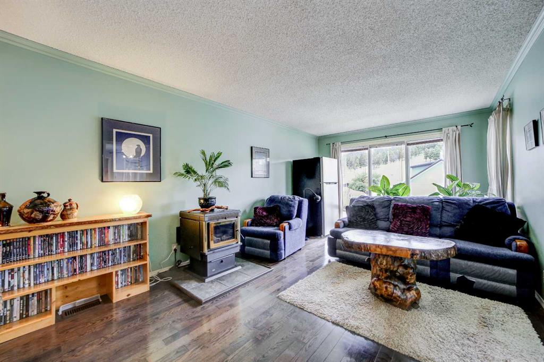$ 740,000
4
BEDROOMS
2 + 1
BATHROOMS
1,726
SQUARE FEET
2020
YEAR BUILT
This thoughtfully designed 4-bedroom, 2.5-bathroom home has never been lived in full-time and has served exclusively as a highly rated Airbnb retreat. Now, it’s ready for its next chapter, whether that’s your personal getaway, full-time residence, or investment opportunity. From the moment you step onto the spacious front deck, you’re welcomed by panoramic valley views. Inside, the open-concept main floor features a bright and inviting kitchen with plenty of counter space, perfect for gathering with family or reconnecting with friends after a day on the slopes. Multiple cozy living areas, including a warm library nook and a child-friendly loft, offer space for everyone to unwind. The upper-level bathroom features a luxurious 6-foot soaker tub, while the main floor bath includes a generous walk-in shower. Three queen-sized bedrooms and one double bedroom ensure comfort and flexibility, with plenty of room for hosting guests or making memories with loved ones. Step out back to a natural gas fire pit sitting area tucked directly against the mountain, a private and peaceful retreat in every season. The home backs onto nature, offering immediate access to hiking and mountain exploring right from your doorstep. Southmore is a vibrant, growing community where you can enjoy skiing, snowboarding, hiking, biking, fishing, and swimming all just minutes from your door. With a double driveway, additional street parking, and modern comforts throughout, this home blends mountain lifestyle with everyday functionality. Whether you're seeking a cozy retreat, a basecamp for outdoor adventures, or a place to call home, this Southmore gem offers the mountain living experience you’ve been dreaming of. Own a piece of paradise nestled in the Canadian Rocky Mountains in the Crowsnest Pass.
| COMMUNITY | |
| PROPERTY TYPE | Detached |
| BUILDING TYPE | House |
| STYLE | 2 Storey |
| YEAR BUILT | 2020 |
| SQUARE FOOTAGE | 1,726 |
| BEDROOMS | 4 |
| BATHROOMS | 3.00 |
| BASEMENT | None |
| AMENITIES | |
| APPLIANCES | Built-In Gas Range, Built-In Oven, Central Air Conditioner, Dishwasher, Garage Control(s), Microwave, Range Hood, Washer/Dryer |
| COOLING | Central Air |
| FIREPLACE | Electric |
| FLOORING | Vinyl Plank |
| HEATING | Forced Air |
| LAUNDRY | In Bathroom, Upper Level |
| LOT FEATURES | Backs on to Park/Green Space, Close to Clubhouse, Cul-De-Sac, Many Trees, No Neighbours Behind, Rock Outcropping |
| PARKING | Double Garage Attached, Parking Pad |
| RESTRICTIONS | None Known |
| ROOF | Asphalt Shingle |
| TITLE | Fee Simple |
| BROKER | eXp Realty of Canada |
| ROOMS | DIMENSIONS (m) | LEVEL |
|---|---|---|
| Mud Room | 9`1" x 11`10" | Lower |
| 1pc Bathroom | 4`11" x 2`7" | Main |
| Furnace/Utility Room | 11`3" x 8`7" | Main |
| Foyer | 6`2" x 12`1" | Main |
| Kitchen | 10`9" x 12`2" | Main |
| Dining Room | 10`3" x 13`6" | Main |
| Living Room | 12`7" x 13`4" | Main |
| Bedroom - Primary | 10`3" x 11`2" | Main |
| 3pc Bathroom | 8`7" x 11`2" | Main |
| 3pc Bathroom | 6`4" x 9`0" | Second |
| Bedroom | 8`1" x 12`3" | Second |
| Family Room | 23`0" x 15`7" | Second |
| Bedroom | 10`4" x 11`3" | Second |
| Bedroom | 10`4" x 11`3" | Second |










