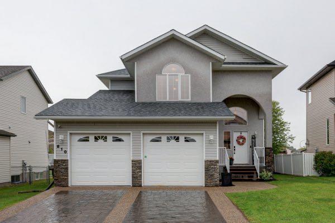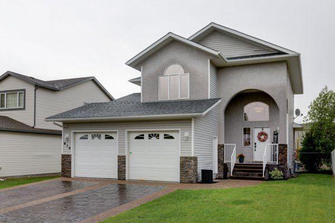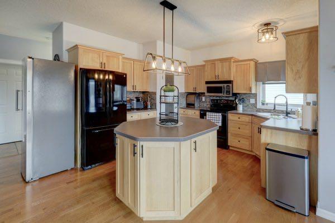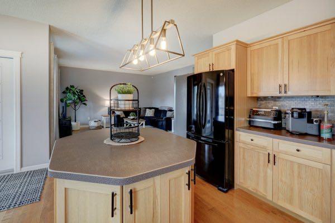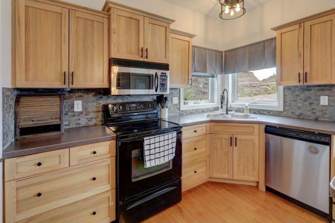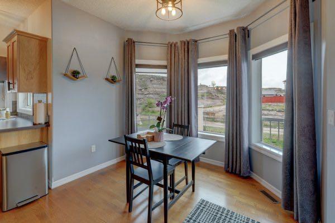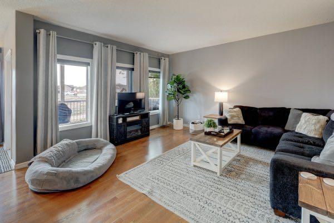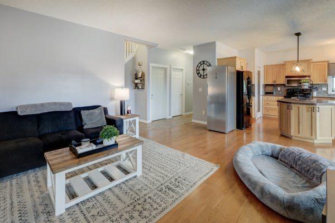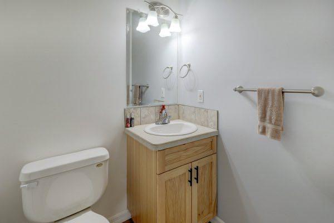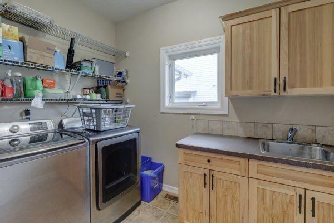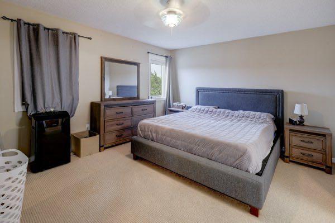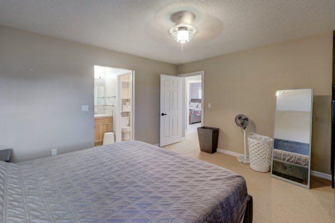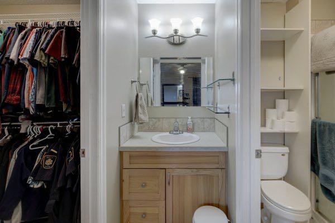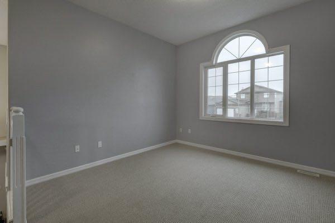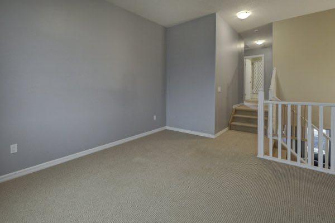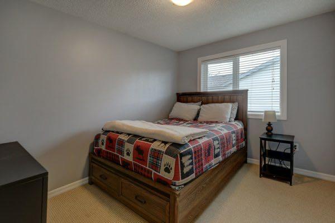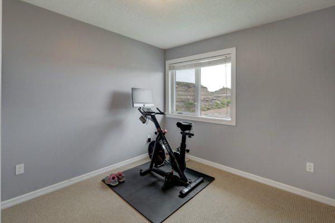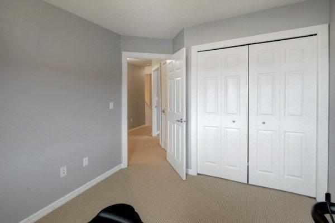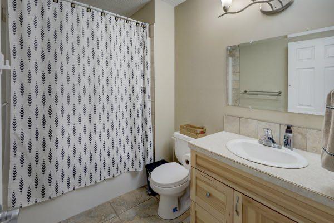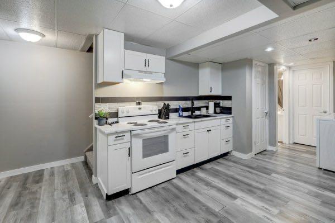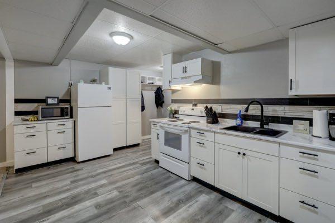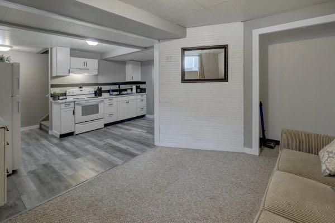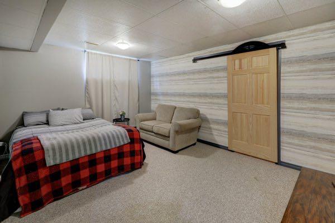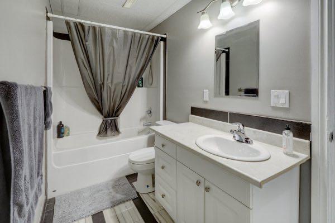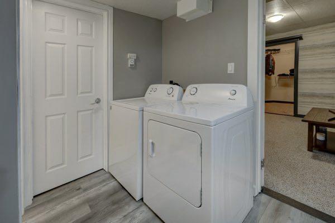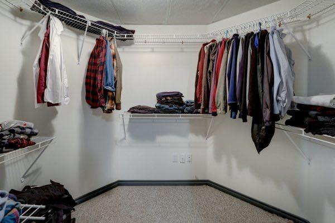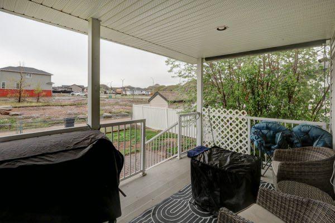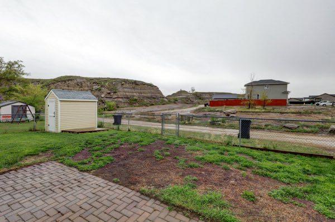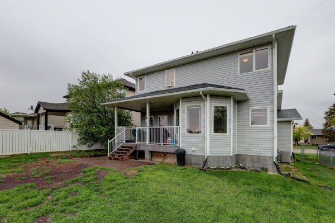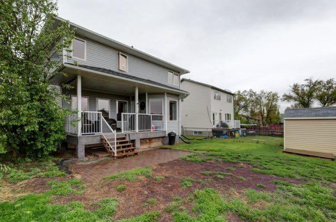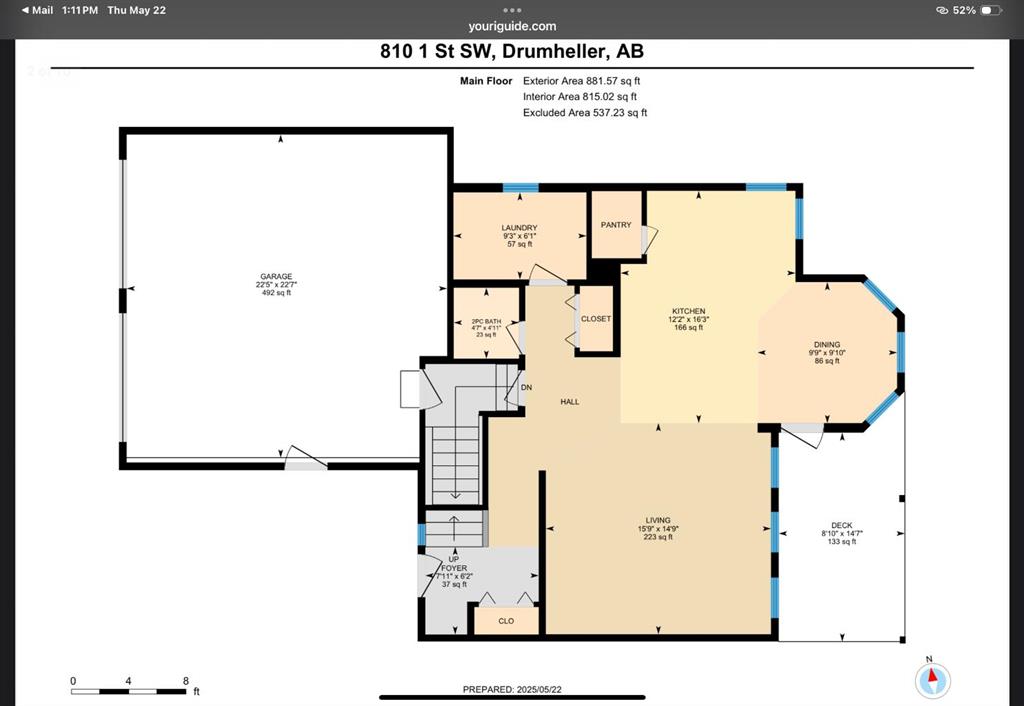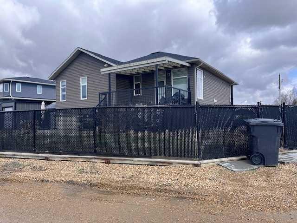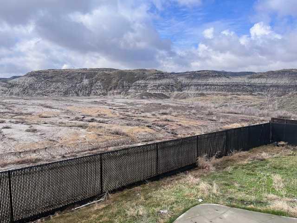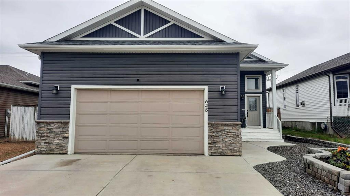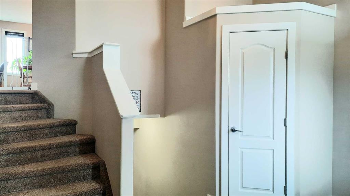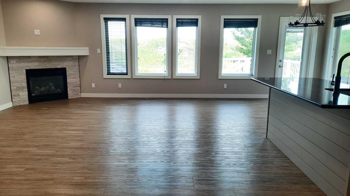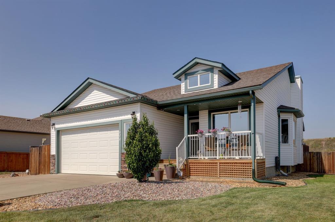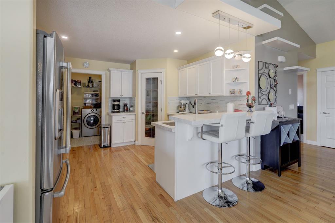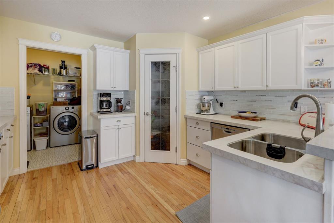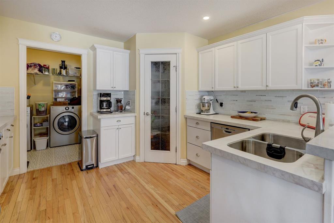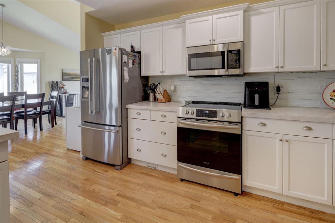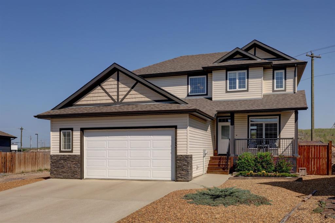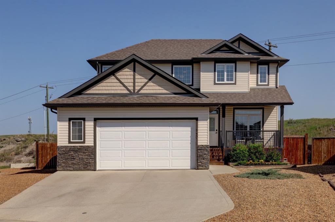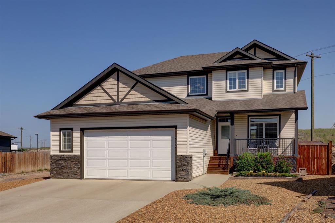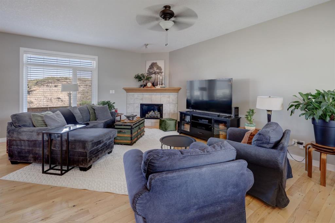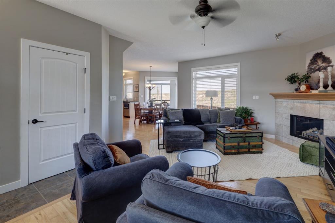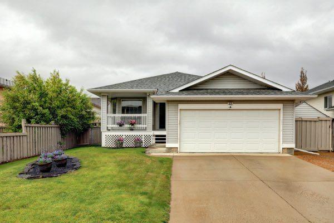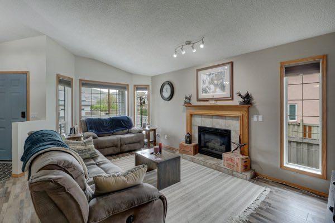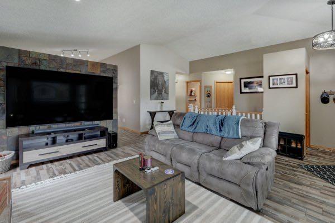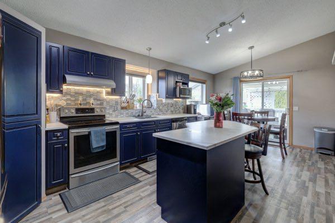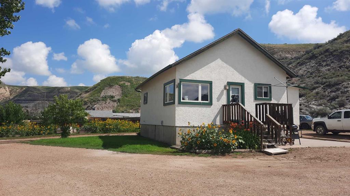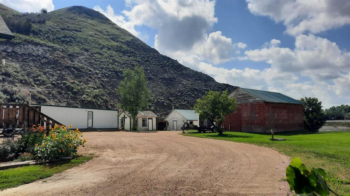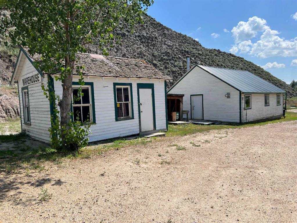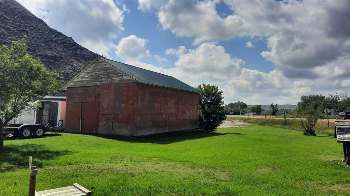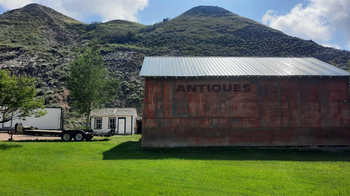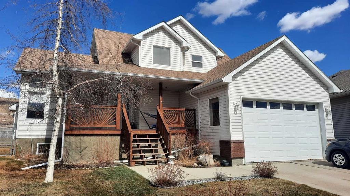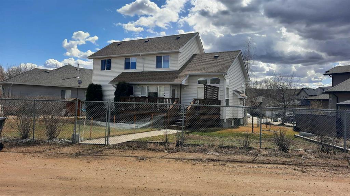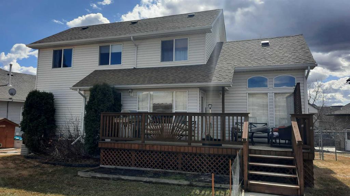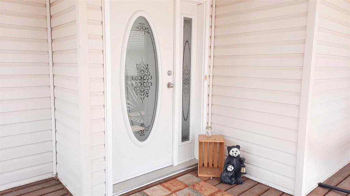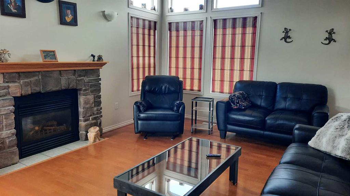810 1 Street SW
Drumheller T0J0Y6
MLS® Number: A2215383
$ 479,900
4
BEDROOMS
3 + 1
BATHROOMS
1,845
SQUARE FEET
2006
YEAR BUILT
Exceptional Craftsmanship Meets Everyday Comfort in Hillview Estates Step into this breathtaking custom-built two-story home in the highly sought-after Hillview Estates—a perfect blend of timeless design and modern function. Built in 2006 and thoughtfully developed from top to bottom, this almost 2700 sq. ft. residence offers space, style, and versatility for the whole family. Inside, you’ll find a light-filled open-concept main floor with rich hardwood and ceramic tile flooring throughout. The elegant living area flows seamlessly into a well-appointed kitchen with an island, perfect for both entertaining and everyday living. Step outside to the covered rear deck—your private oasis for morning coffee or evening relaxation. With four bedrooms and 3.5 baths, including a luxurious primary suite, there’s room for everyone. The main floor laundry adds everyday convenience, while the spacious bonus room upstairs offers the ideal flex space for a home office, playroom, or cozy movie nights. Downstairs, the fully developed basement is a standout feature—complete with a second set of laundry, full kitchen, in-floor heat, and a full bath with tub—making it perfect for guests, a nanny or multigenerational living. Additional highlights include central air, a heated double attached garage, and thoughtful details throughout that elevate this home above the rest. This is more than a house—it’s where your next chapter begins.
| COMMUNITY | Bankview |
| PROPERTY TYPE | Detached |
| BUILDING TYPE | House |
| STYLE | 2 Storey |
| YEAR BUILT | 2006 |
| SQUARE FOOTAGE | 1,845 |
| BEDROOMS | 4 |
| BATHROOMS | 4.00 |
| BASEMENT | Finished, Full |
| AMENITIES | |
| APPLIANCES | Dishwasher, Dryer, Refrigerator, Stove(s), Washer, Washer/Dryer, Window Coverings |
| COOLING | Central Air |
| FIREPLACE | N/A |
| FLOORING | Carpet, Hardwood, Tile |
| HEATING | Forced Air |
| LAUNDRY | In Basement, Main Level |
| LOT FEATURES | Back Lane, Back Yard, Cul-De-Sac |
| PARKING | Double Garage Attached |
| RESTRICTIONS | None Known |
| ROOF | Asphalt Shingle |
| TITLE | Fee Simple |
| BROKER | Century 21 Masters |
| ROOMS | DIMENSIONS (m) | LEVEL |
|---|---|---|
| 4pc Bathroom | Basement | |
| Bedroom | 11`7" x 16`2" | Basement |
| 2pc Bathroom | Main | |
| Bedroom - Primary | 15`6" x 12`11" | Upper |
| Bedroom | 11`1" x 9`7" | Upper |
| 3pc Ensuite bath | Upper | |
| Bedroom | 11`6" x 10`5" | Upper |
| 4pc Bathroom | Upper | |
| Bonus Room | 13`5" x 11`11" | Upper |

