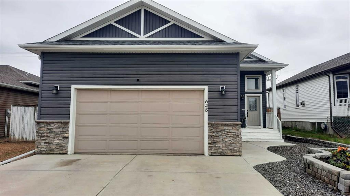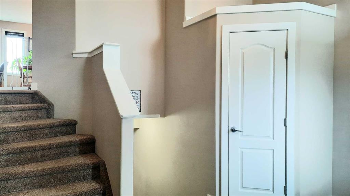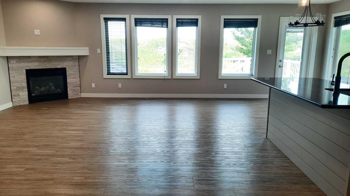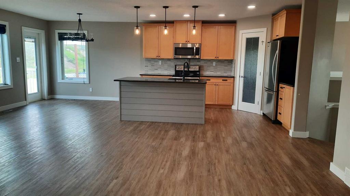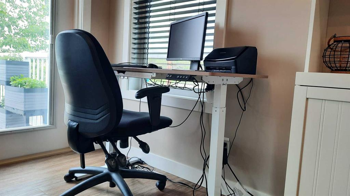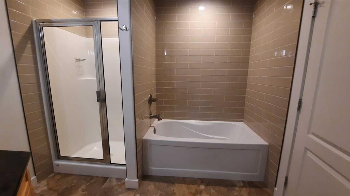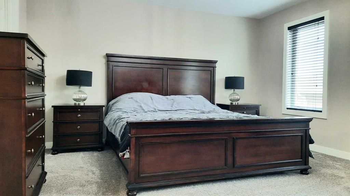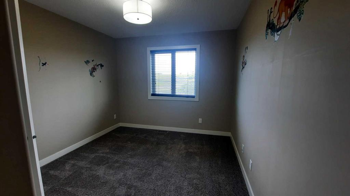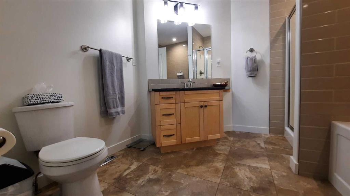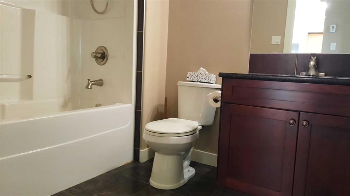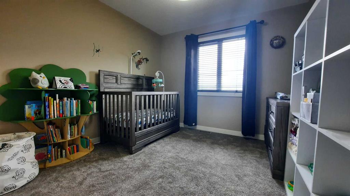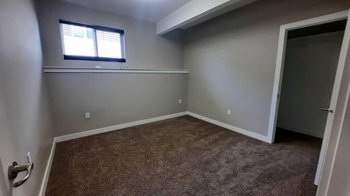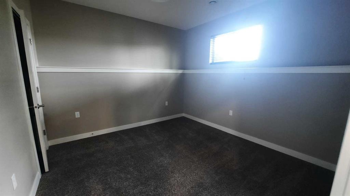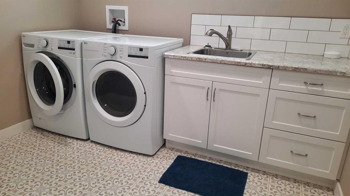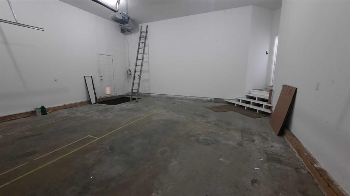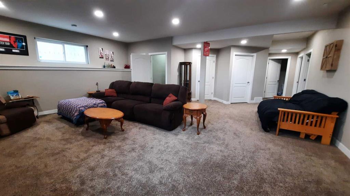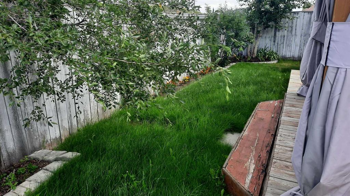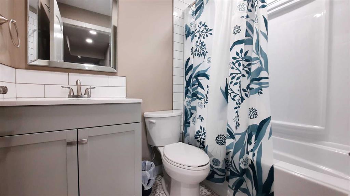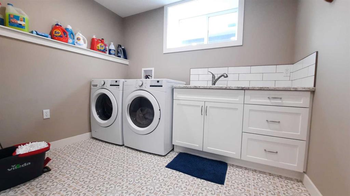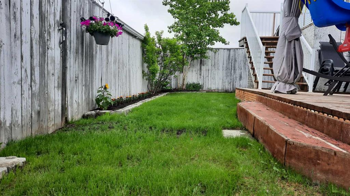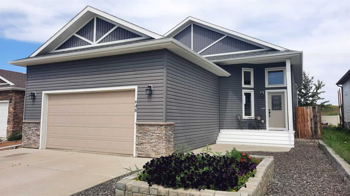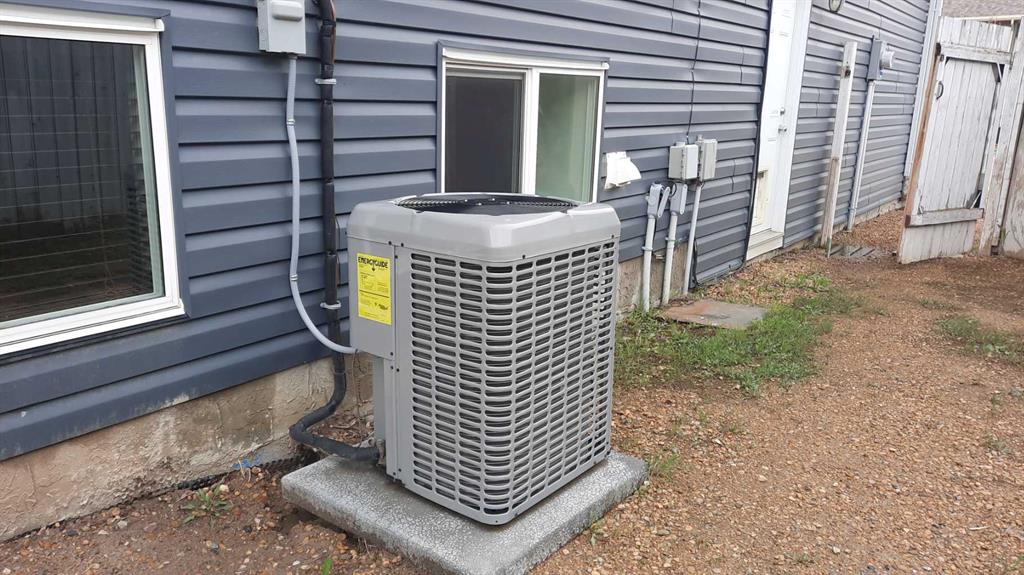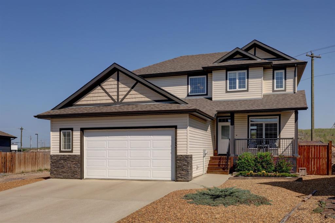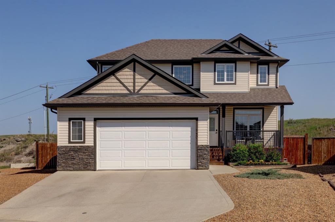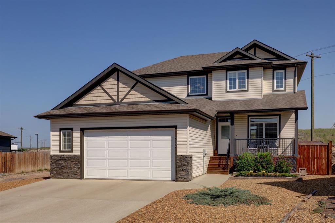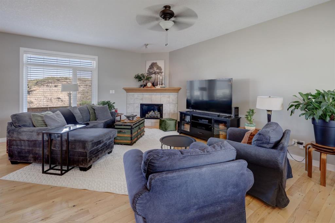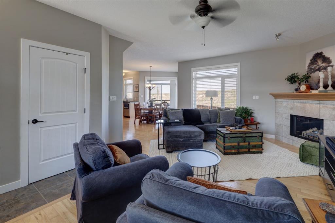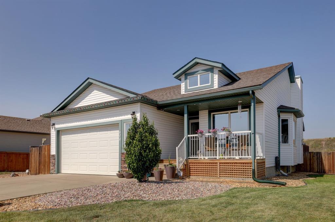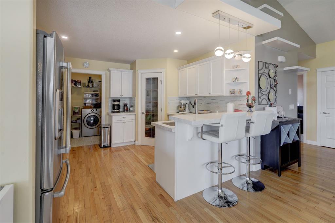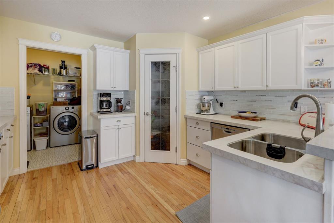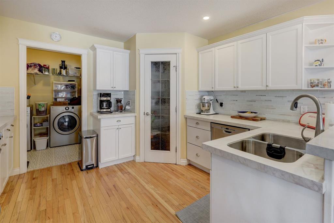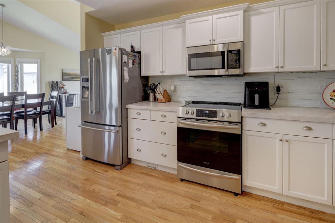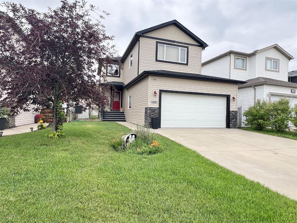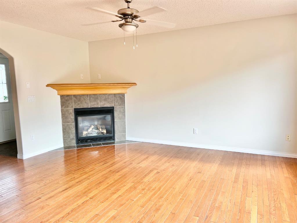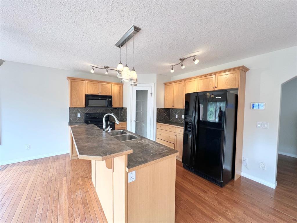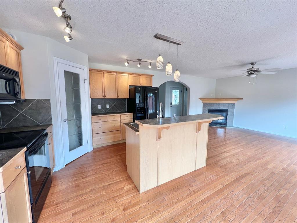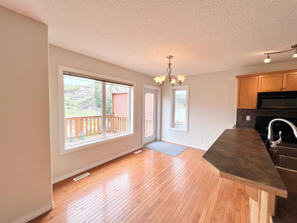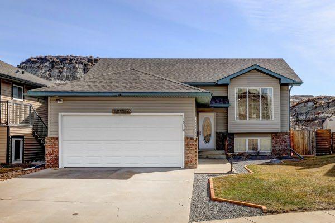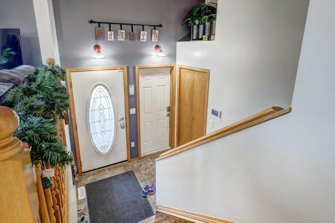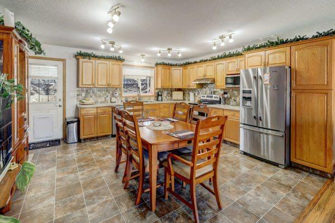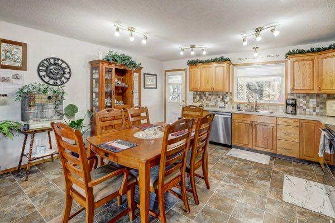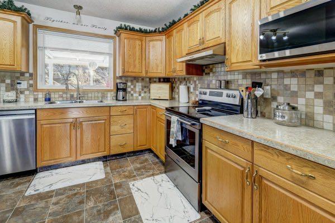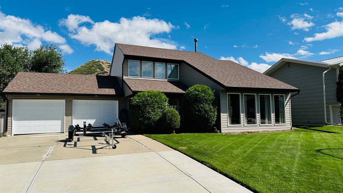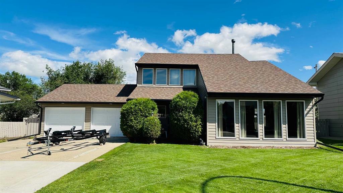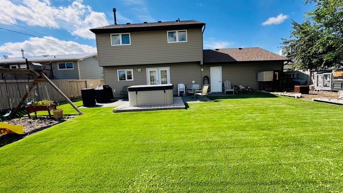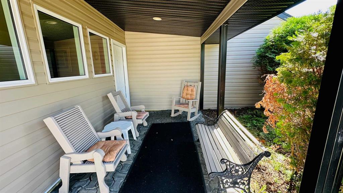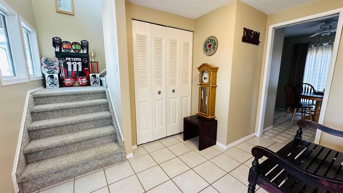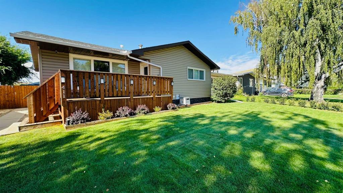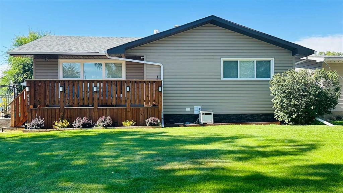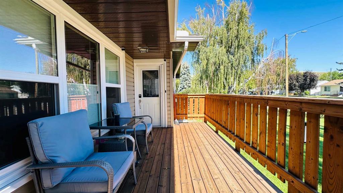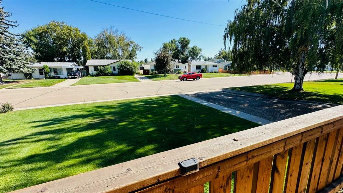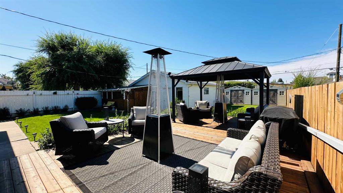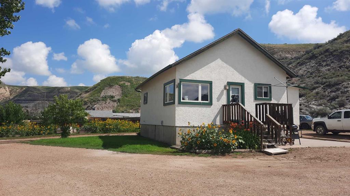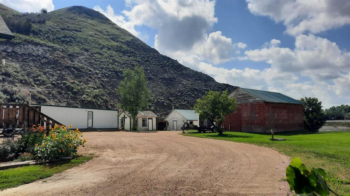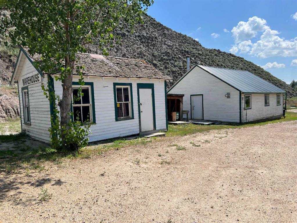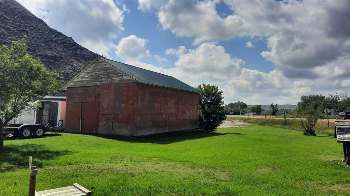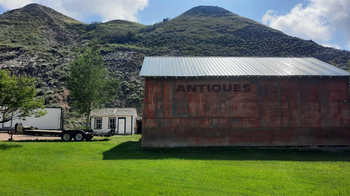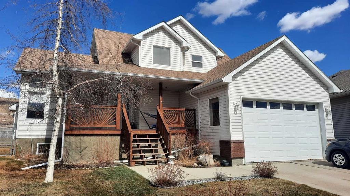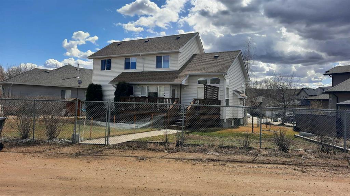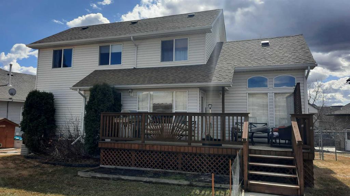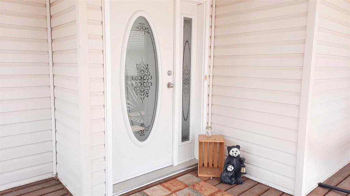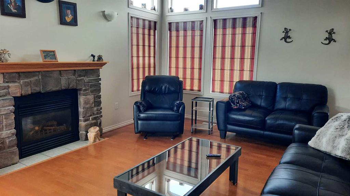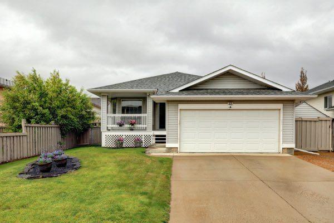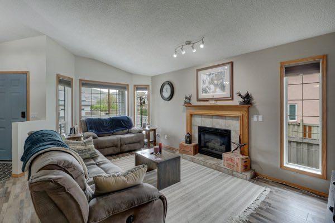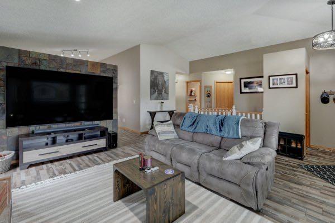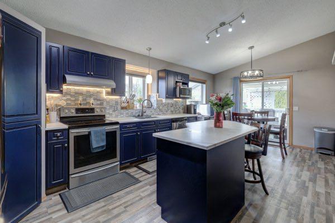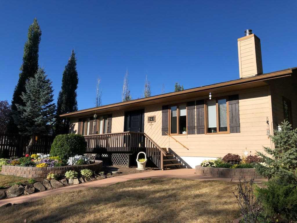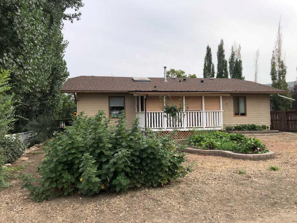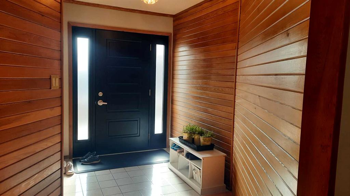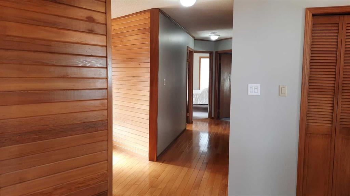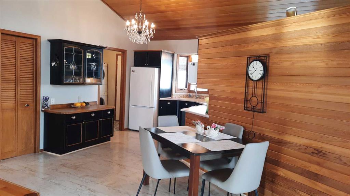648 Bankview Drive
Drumheller T0J0Y6
MLS® Number: A2223627
$ 475,000
4
BEDROOMS
3 + 0
BATHROOMS
1,240
SQUARE FEET
2011
YEAR BUILT
QUICK POSSESSION AVAILABLE ! The Belmont III Open concept living at its finest. 2+2 Bilevel Friendly Layout. Kitchen with stainless appliances, corner pantry, granite counters with eat up island and dining area. Livingroom features a gas corner fireplace and hardwood floors. Primary bedroom with walk in closet and 4pc ensuite. You'll also find 2nd bedroom and main bathroom. Downstairs a HUGE Rec space, 2 good size bedrooms, another 4pc bathroom, cool laundry room and storage. Attached heated , finished garage and parking on the pad. Central Air will keep you cool. Outside there is also 2 back decks, gazebo and fenced yard. Watch the Fireworks, the Deer and a lil toboggan spot on the hill behind. Don't miss out on this Beauty in Bankview Estates !
| COMMUNITY | Bankview |
| PROPERTY TYPE | Detached |
| BUILDING TYPE | House |
| STYLE | Bi-Level |
| YEAR BUILT | 2011 |
| SQUARE FOOTAGE | 1,240 |
| BEDROOMS | 4 |
| BATHROOMS | 3.00 |
| BASEMENT | Finished, Full |
| AMENITIES | |
| APPLIANCES | Dishwasher, Electric Stove, Microwave Hood Fan, Washer/Dryer |
| COOLING | Central Air |
| FIREPLACE | Gas |
| FLOORING | Carpet, Hardwood, Tile, Vinyl |
| HEATING | Forced Air, Natural Gas |
| LAUNDRY | Laundry Room |
| LOT FEATURES | Back Yard |
| PARKING | Double Garage Attached, Off Street |
| RESTRICTIONS | Architectural Guidelines |
| ROOF | Asphalt Shingle |
| TITLE | Fee Simple |
| BROKER | RE/MAX Now |
| ROOMS | DIMENSIONS (m) | LEVEL |
|---|---|---|
| Bedroom | 10`10" x 10`8" | Basement |
| Bedroom | 10`10" x 10`10" | Basement |
| 4pc Bathroom | Basement | |
| Family Room | 22`0" x 25`6" | Basement |
| Laundry | 10`0" x 8`0" | Basement |
| Bedroom - Primary | 15`0" x 13`10" | Main |
| 4pc Ensuite bath | Main | |
| Bedroom | 12`6" x 9`9" | Main |
| 4pc Bathroom | Main | |
| Living Room | 24`0" x 14`4" | Main |
| Dining Room | 10`0" x 10`3" | Main |
| Kitchen | 13`0" x 10`3" | Main |


