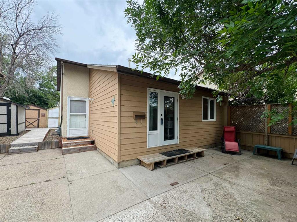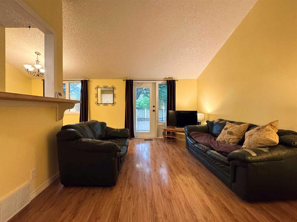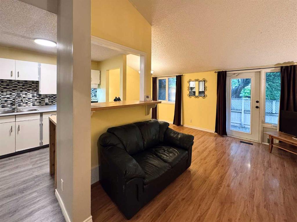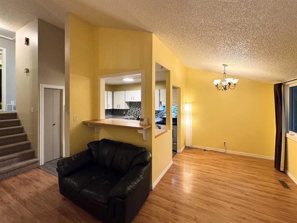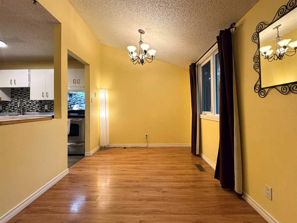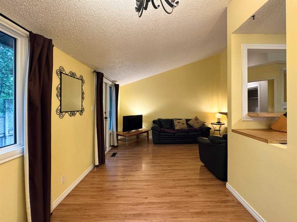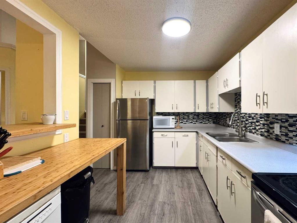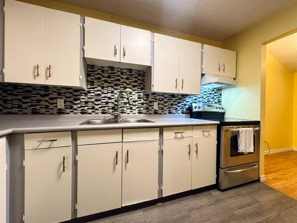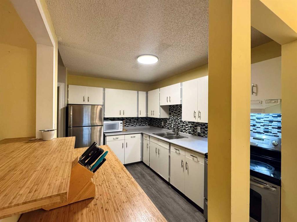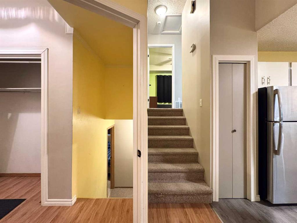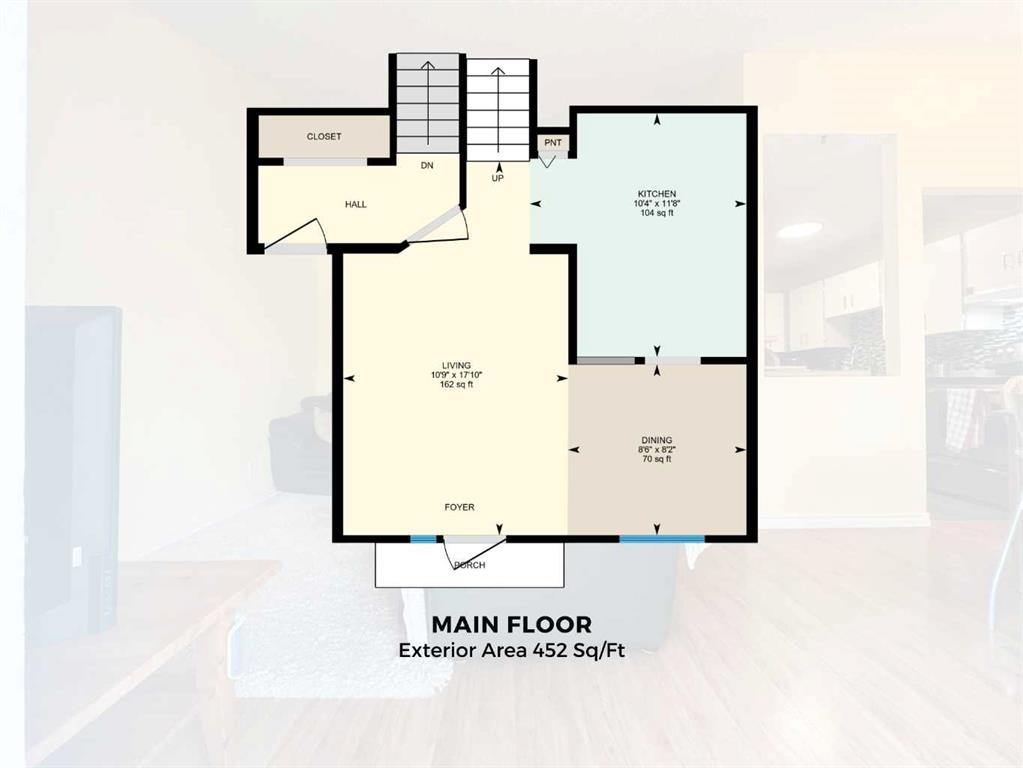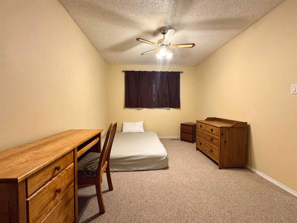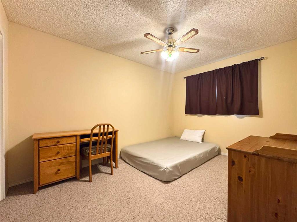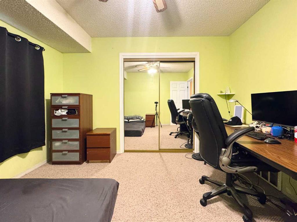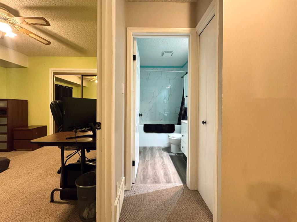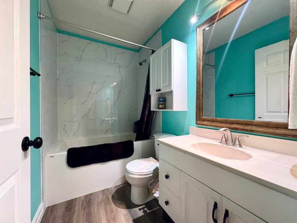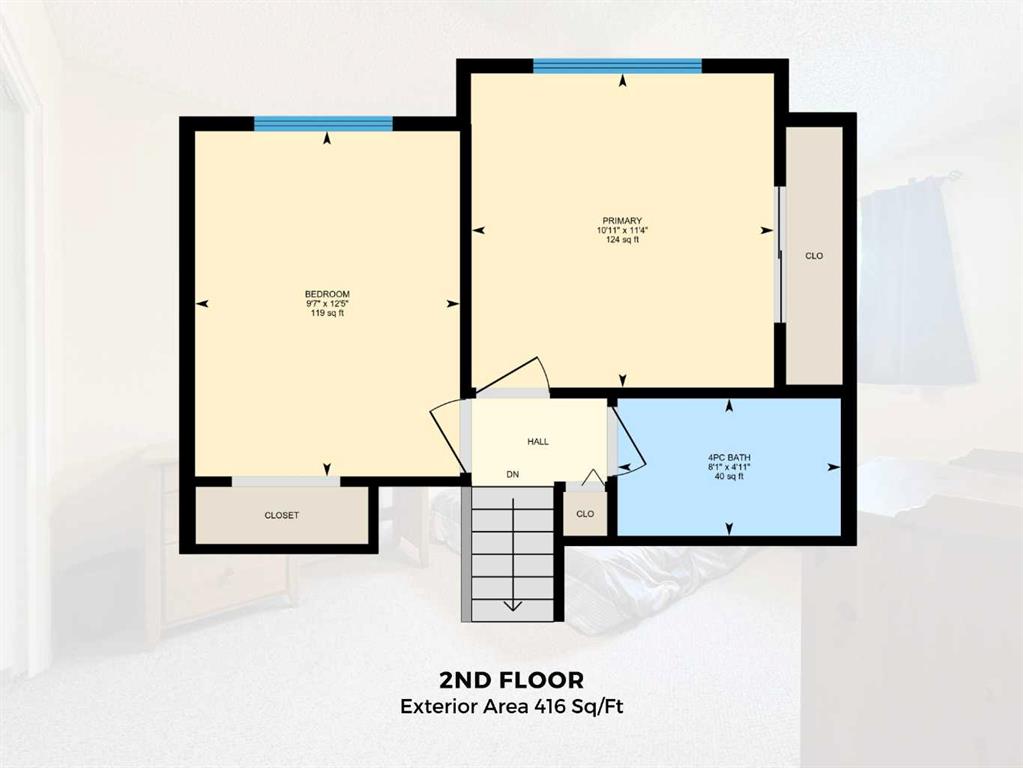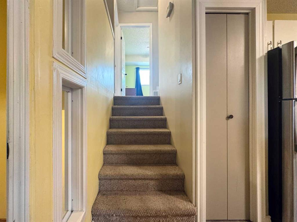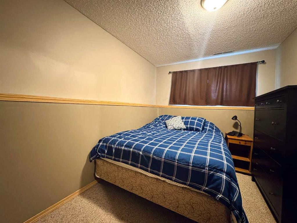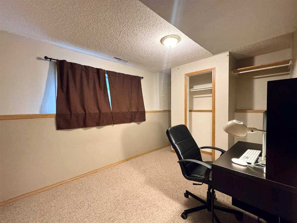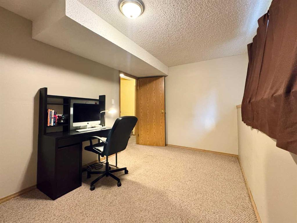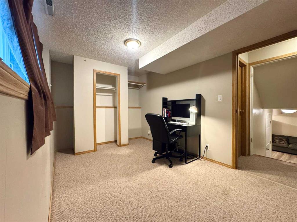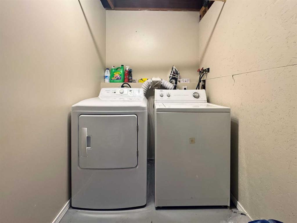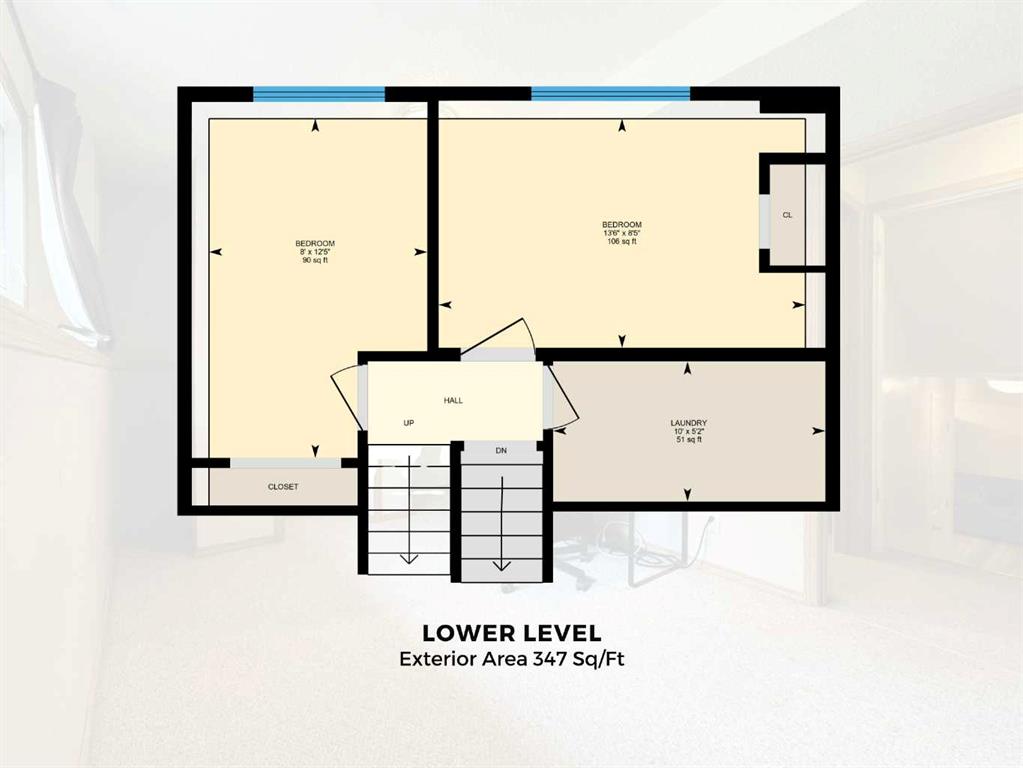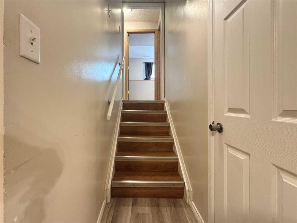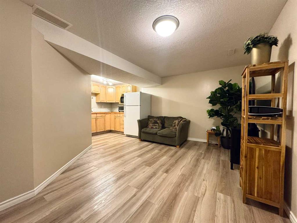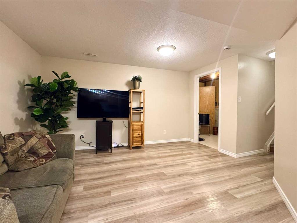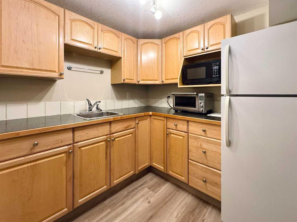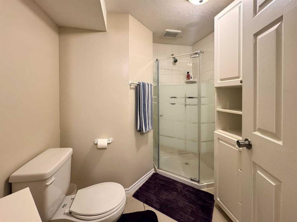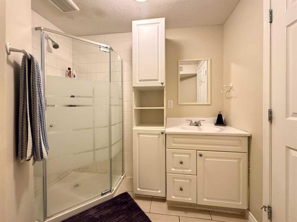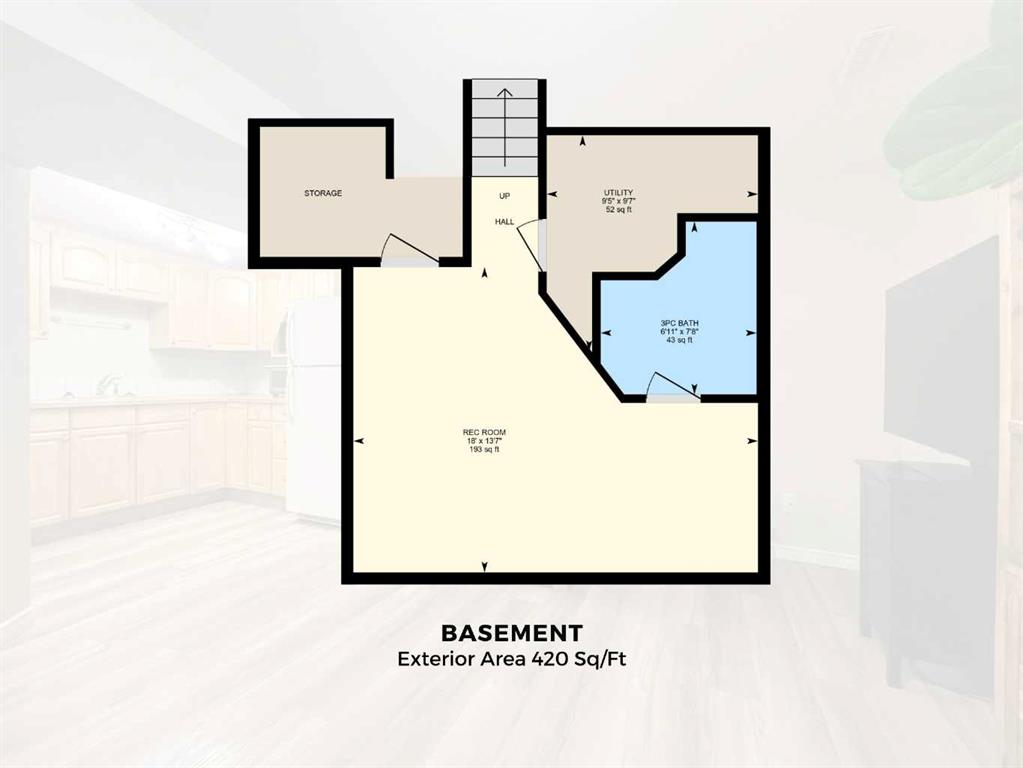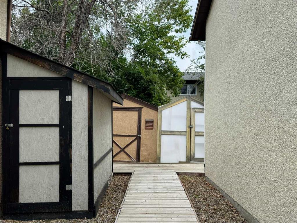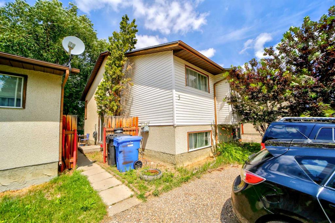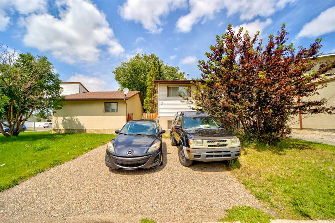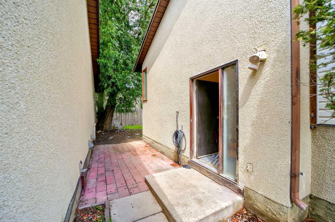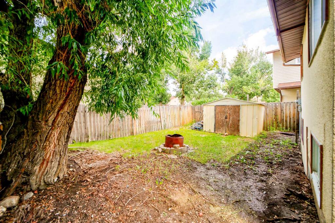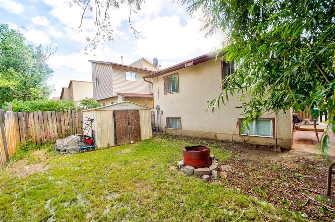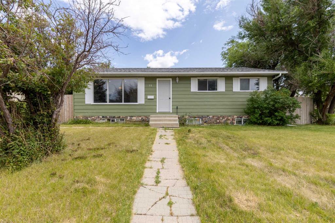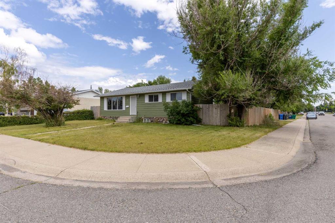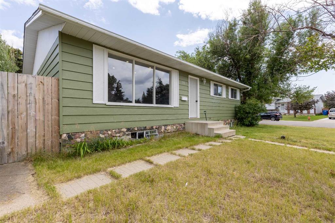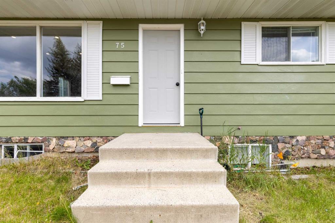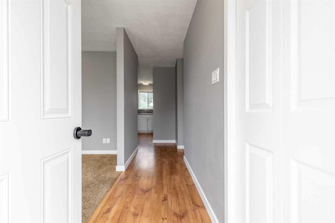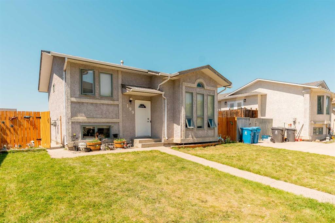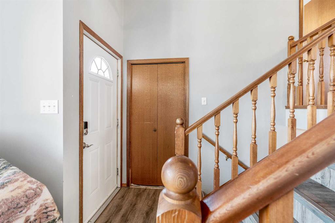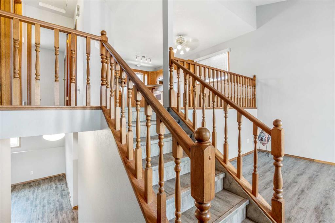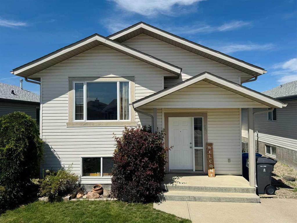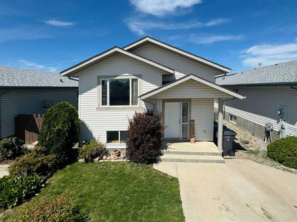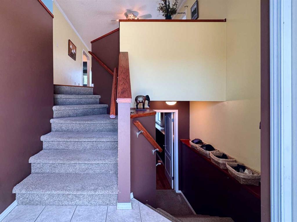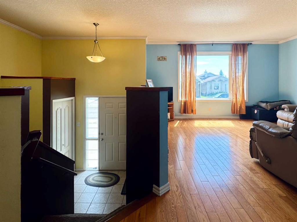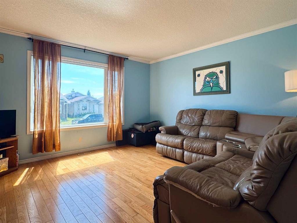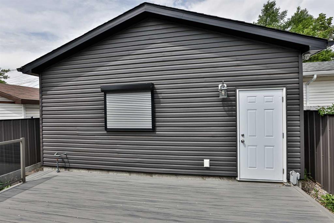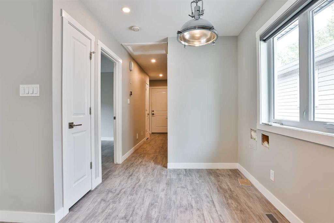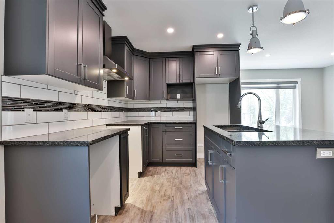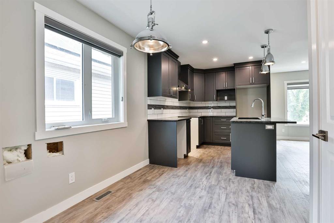806 Columbia Boulevard W
Lethbridge T1K 5A5
MLS® Number: A2241395
$ 330,000
4
BEDROOMS
2 + 0
BATHROOMS
873
SQUARE FEET
1979
YEAR BUILT
Welcome to 806 Columbia Blvd W, an affordable and maintained 4-level split in the heart of West Lethbridge. With a smart layout and plenty of room, this home is a great fit for families, first-time buyers, or anyone needing space for roommates or students. The main floor features a bright, welcoming living room, a dining area, and a functional kitchen. Upstairs, you'll find the primary bedroom, a second bedroom, and a full 4-piece bathroom. The lower level offers two more bedrooms and a laundry room, while the basement adds a cozy family room, second kitchen, 3-piece bathroom, plus storage and utility space. There are additional doors in the storage room to seperate the upstairs living area and basement. All this in a great location, close to parks, schools, and the University. Whether you're starting out or looking for a smart investment, this home has a lot to offer. Please view the video walkthrough in the links tab or on YouTube by searching for the home address.
| COMMUNITY | Varsity Village |
| PROPERTY TYPE | Detached |
| BUILDING TYPE | House |
| STYLE | 4 Level Split |
| YEAR BUILT | 1979 |
| SQUARE FOOTAGE | 873 |
| BEDROOMS | 4 |
| BATHROOMS | 2.00 |
| BASEMENT | Finished, Full |
| AMENITIES | |
| APPLIANCES | Dryer, Portable Dishwasher, Range Hood, Refrigerator, Stove(s), Washer |
| COOLING | None |
| FIREPLACE | N/A |
| FLOORING | Carpet, Laminate |
| HEATING | Forced Air, Natural Gas |
| LAUNDRY | Laundry Room, Lower Level |
| LOT FEATURES | Back Yard, Backs on to Park/Green Space |
| PARKING | Off Street |
| RESTRICTIONS | None Known |
| ROOF | Asphalt Shingle |
| TITLE | Fee Simple |
| BROKER | Royal Lepage South Country - Lethbridge |
| ROOMS | DIMENSIONS (m) | LEVEL |
|---|---|---|
| 3pc Bathroom | 6`11" x 7`8" | Basement |
| Game Room | 18`0" x 13`7" | Basement |
| Furnace/Utility Room | 9`5" x 9`7" | Basement |
| Bedroom | 13`6" x 8`5" | Lower |
| Bedroom | 8`0" x 12`5" | Lower |
| Laundry | 10`0" x 5`2" | Lower |
| Dining Room | 8`6" x 8`2" | Main |
| Kitchen | 10`4" x 11`8" | Main |
| Living Room | 10`9" x 17`10" | Main |
| 4pc Bathroom | 8`1" x 4`11" | Second |
| Bedroom | 9`7" x 12`5" | Second |
| Bedroom - Primary | 10`11" x 11`4" | Second |

