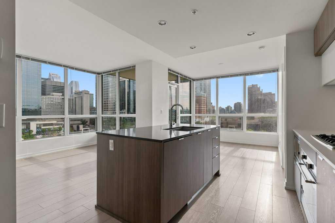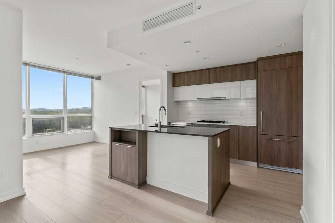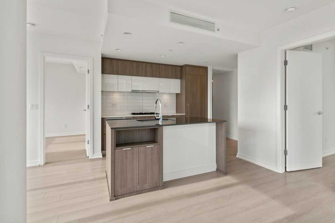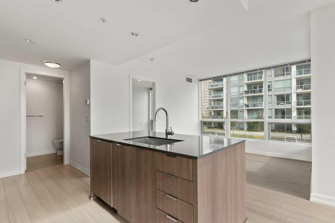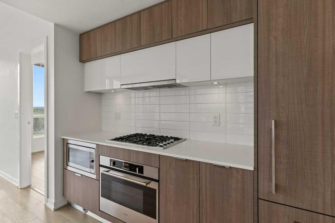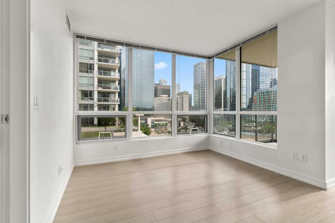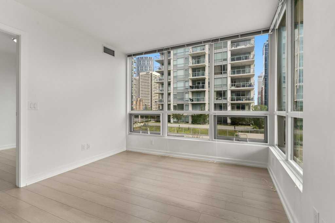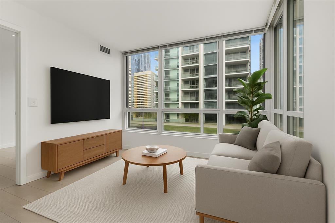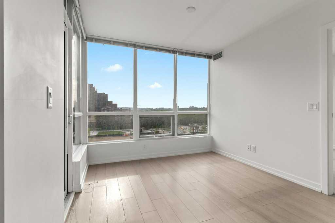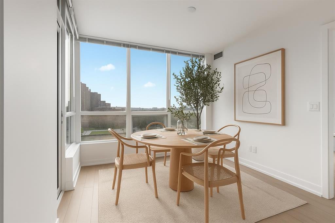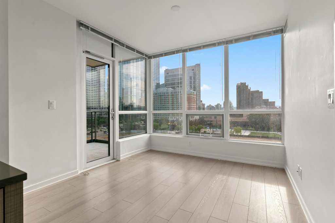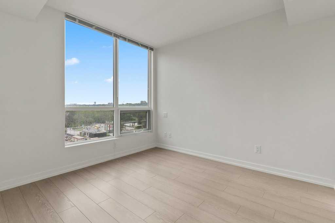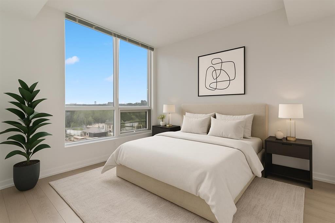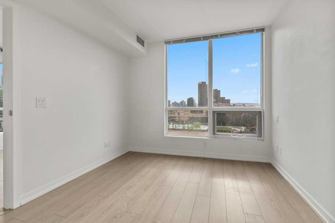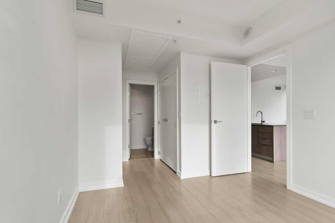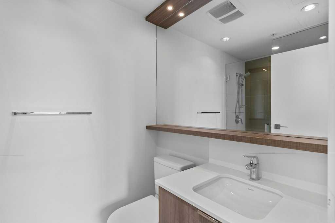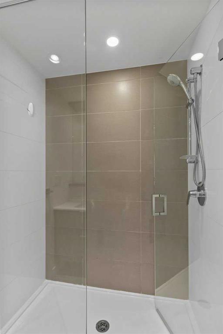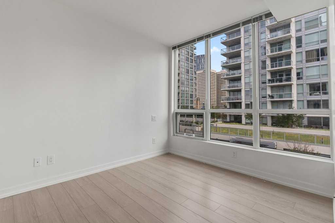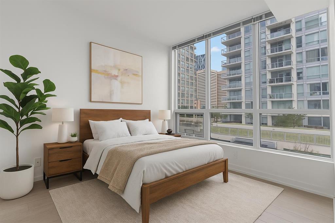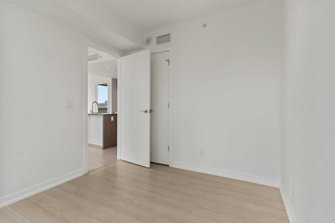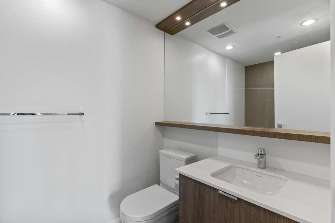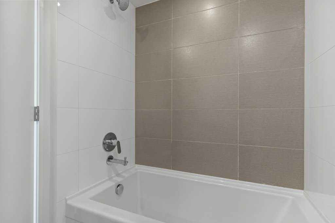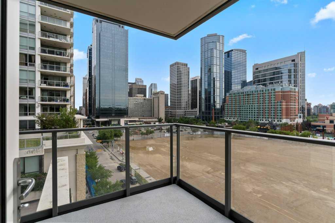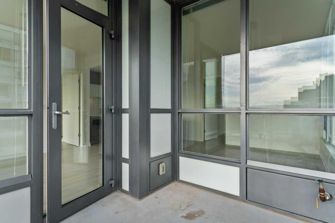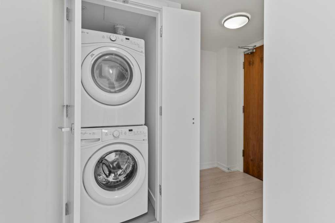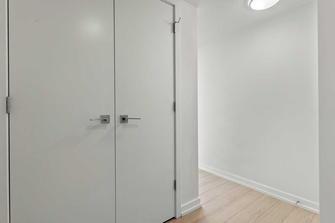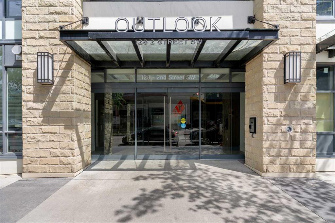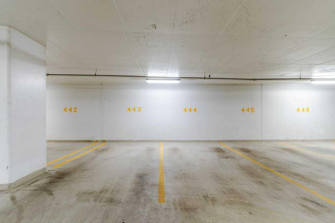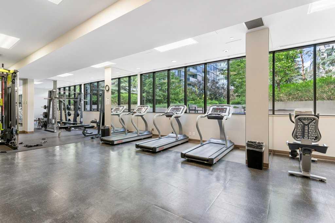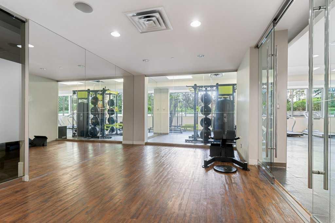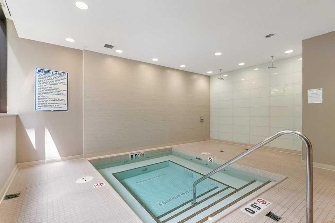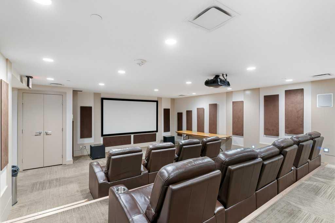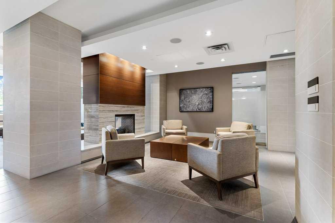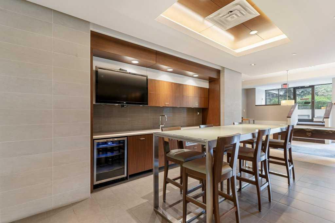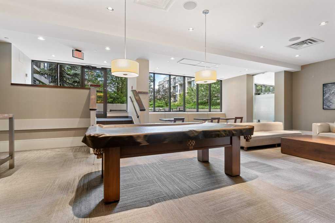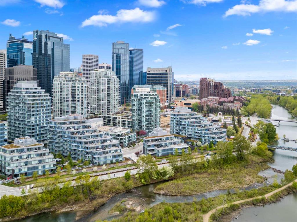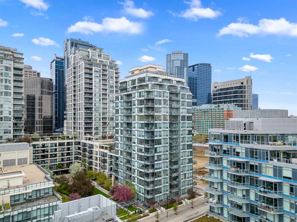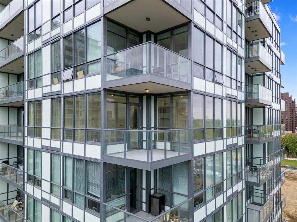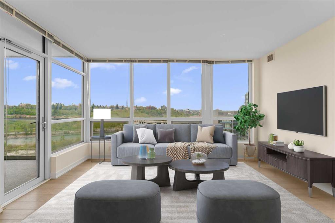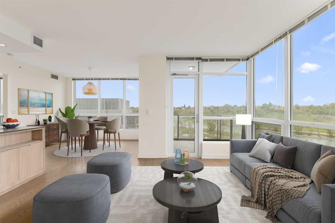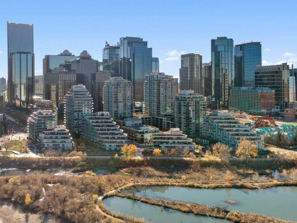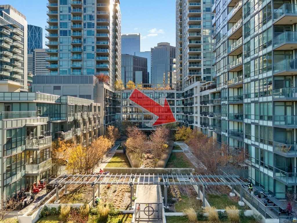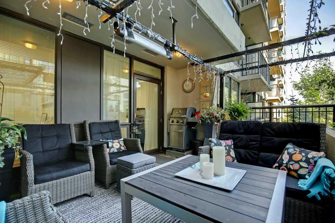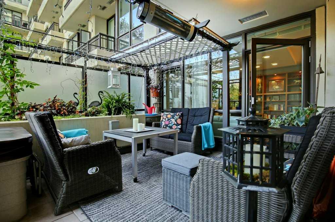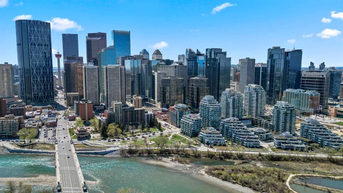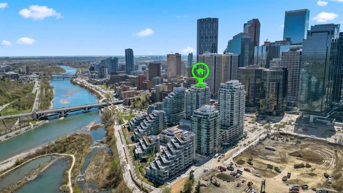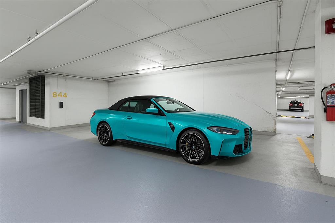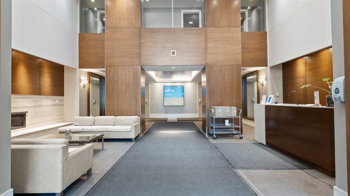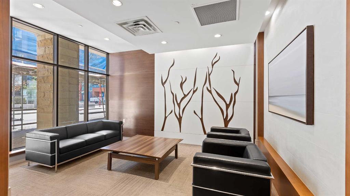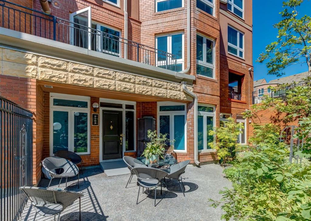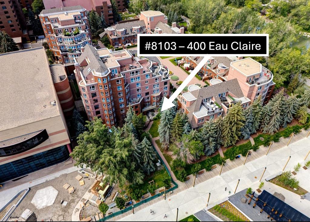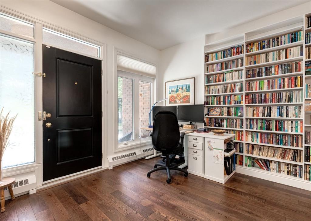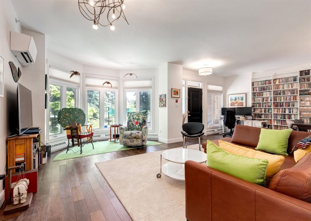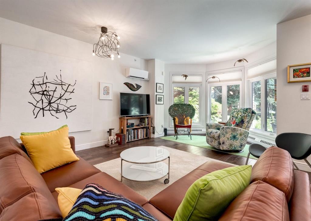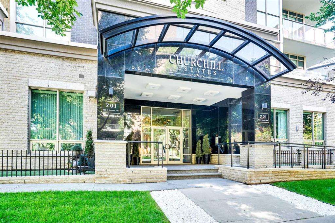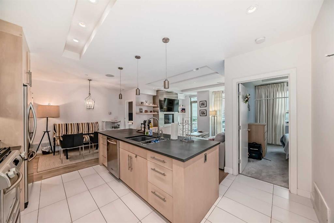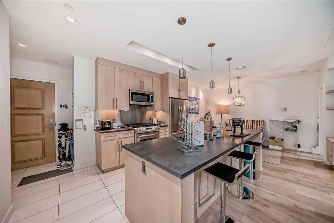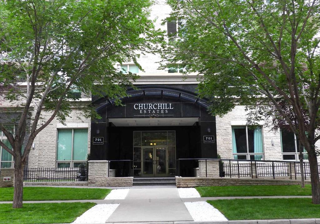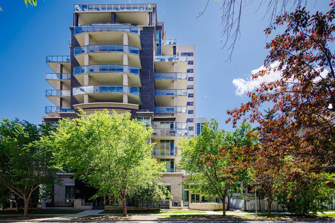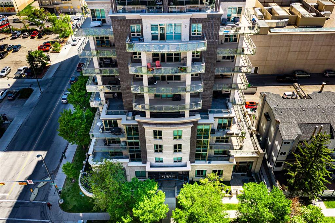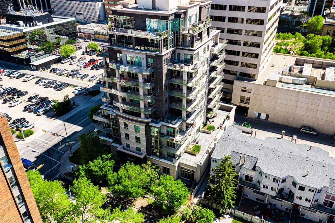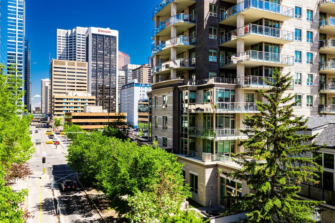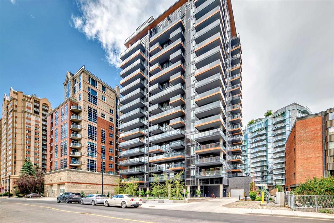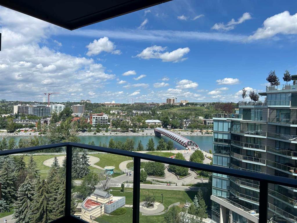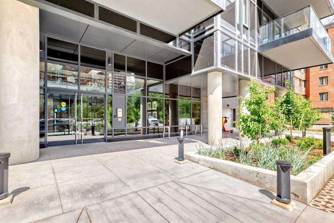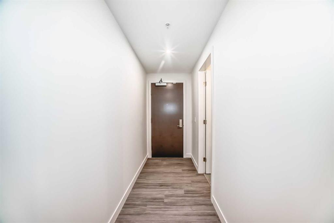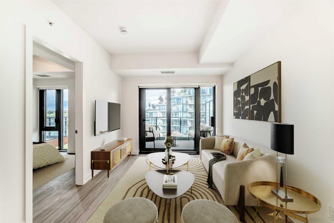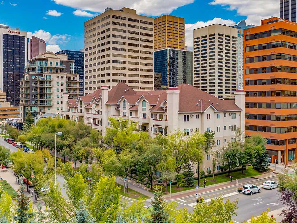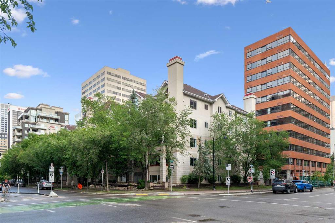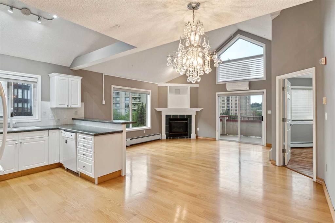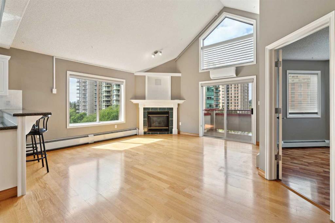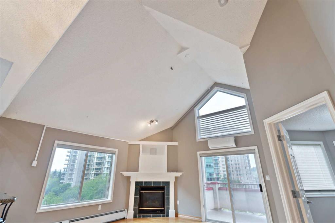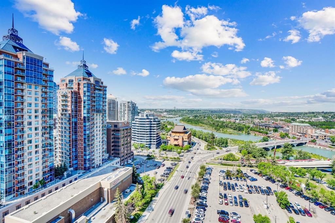806, 128 2 Street SW
Calgary T2P4V9
MLS® Number: A2241487
$ 549,888
2
BEDROOMS
2 + 0
BATHROOMS
772
SQUARE FEET
2015
YEAR BUILT
8th-Floor Luxury Corner Suite – Outlook at Waterfront Experience elevated urban living in this 8th-floor, 2-bedroom, 2-bathroom corner suite located in the prestigious Outlook at Waterfront. Crafted for both style and functionality, the kitchen boasts stone surfaces, premium integrated appliances, a gas cooktop, and generous pantry space—all illuminated by modern recessed lighting. The open layout is finished with wide-plank laminate and ceramic tile flooring, creating a welcoming and elevated atmosphere. The primary bedroom features a stylish 3-piece ensuite, while the second bedroom is conveniently located near the full 4-piece main bathroom. In-suite laundry adds everyday convenience. Additional Highlights: Central air conditioning TWO side-by-side assigned parking stalls Secured storage locker (4’x6’) located close to the elevator Exclusive Building Amenities: Fully equipped fitness center and yoga studio Hot tub and sauna Theatre room, social lounge, and guest suite Car wash bay, secure visitor parking, and on-site concierge Whether it’s a morning jog along the river, an afternoon in the park, or dinner downtown, everything Calgary has to offer is right outside your door.
| COMMUNITY | Chinatown |
| PROPERTY TYPE | Apartment |
| BUILDING TYPE | High Rise (5+ stories) |
| STYLE | Single Level Unit |
| YEAR BUILT | 2015 |
| SQUARE FOOTAGE | 772 |
| BEDROOMS | 2 |
| BATHROOMS | 2.00 |
| BASEMENT | |
| AMENITIES | |
| APPLIANCES | Dishwasher, Gas Cooktop, Microwave, Oven-Built-In, Range Hood, Refrigerator, Washer/Dryer Stacked, Window Coverings |
| COOLING | Central Air |
| FIREPLACE | N/A |
| FLOORING | Ceramic Tile, Laminate |
| HEATING | Central |
| LAUNDRY | In Unit |
| LOT FEATURES | |
| PARKING | Heated Garage, Underground |
| RESTRICTIONS | Pet Restrictions or Board approval Required |
| ROOF | |
| TITLE | Fee Simple |
| BROKER | CIR Realty |
| ROOMS | DIMENSIONS (m) | LEVEL |
|---|---|---|
| 3pc Ensuite bath | 8`0" x 4`11" | Main |
| 4pc Bathroom | 8`3" x 5`2" | Main |
| Bedroom | 10`6" x 9`2" | Main |
| Dining Room | 11`2" x 10`2" | Main |
| Kitchen | 13`3" x 9`7" | Main |
| Living Room | 10`10" x 10`6" | Main |
| Bedroom - Primary | 15`9" x 10`1" | Main |

