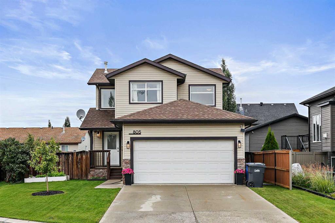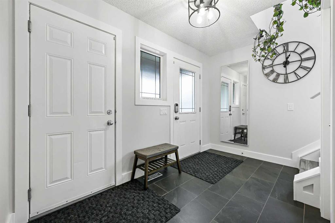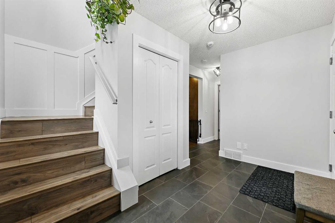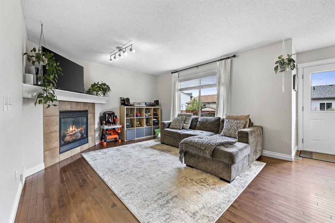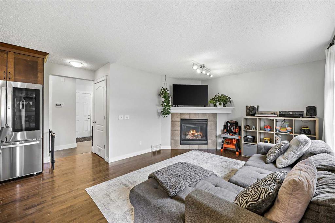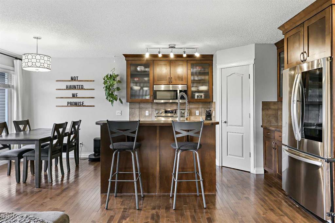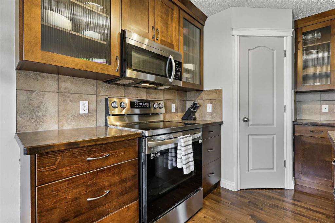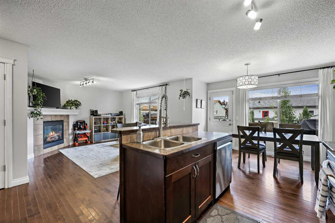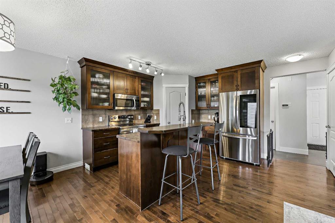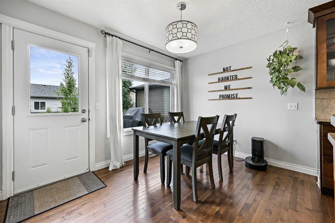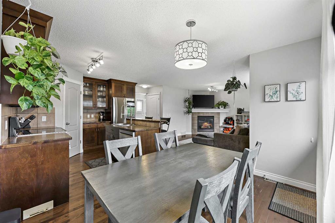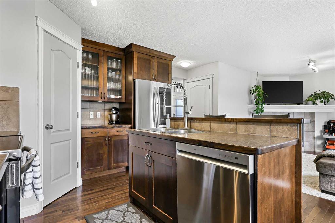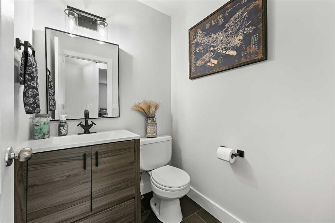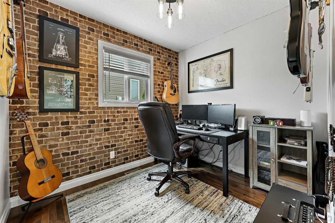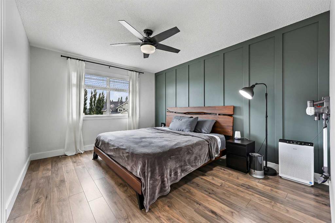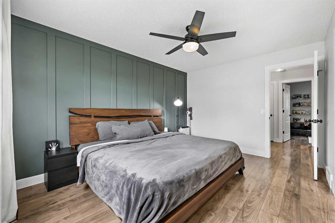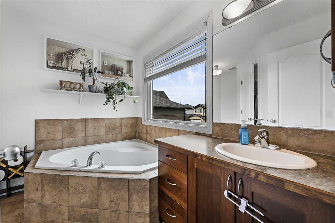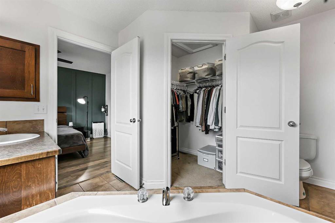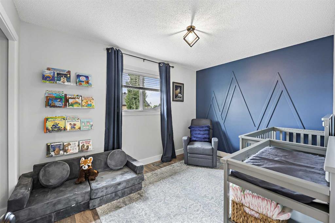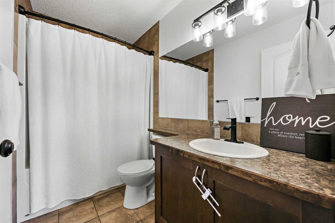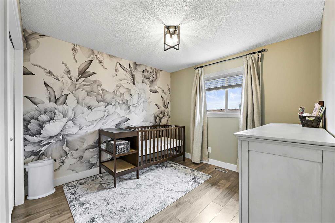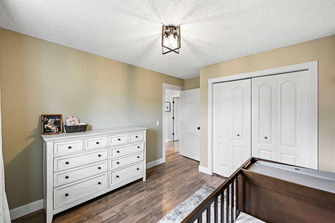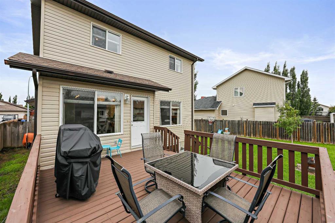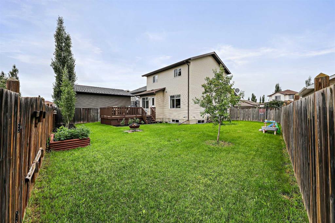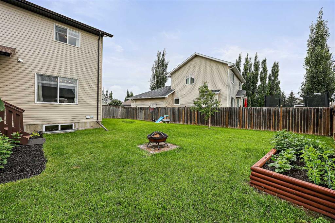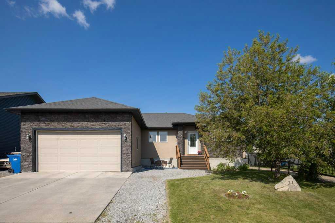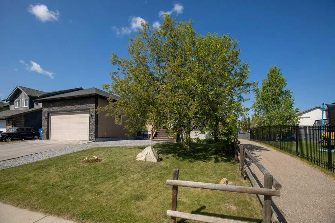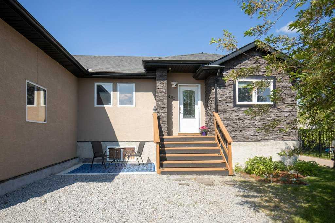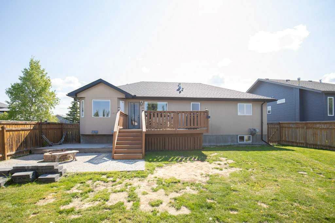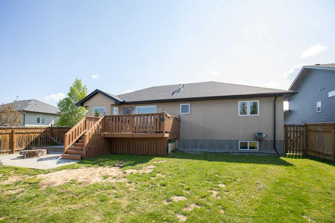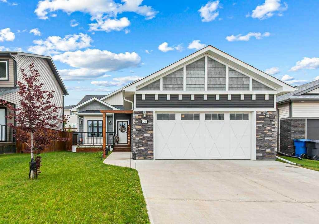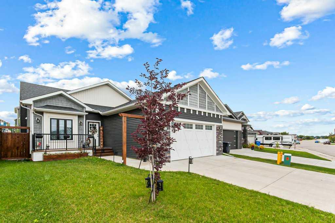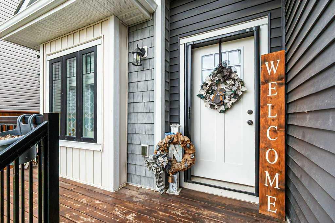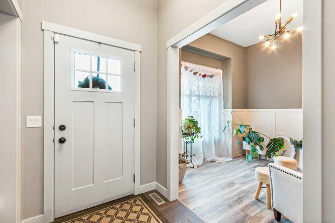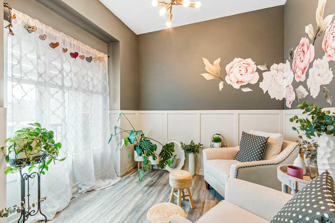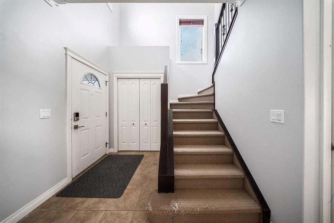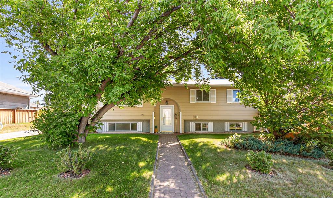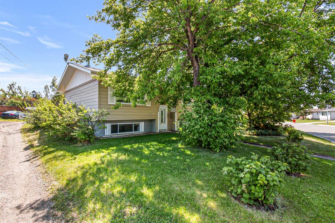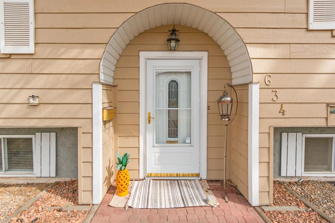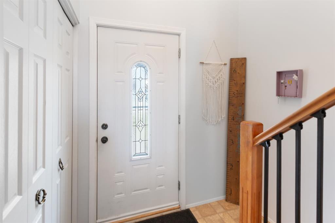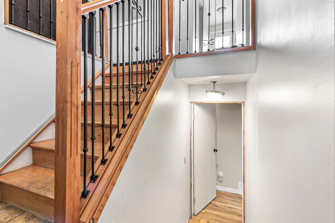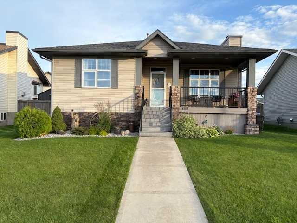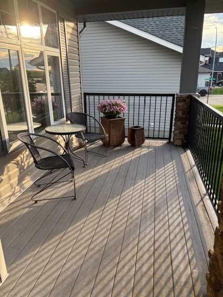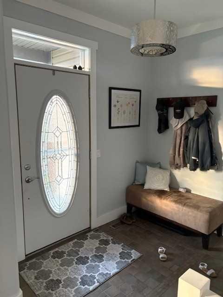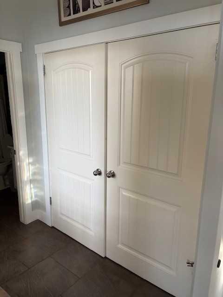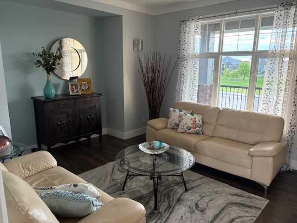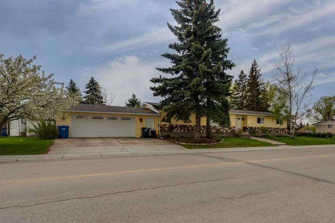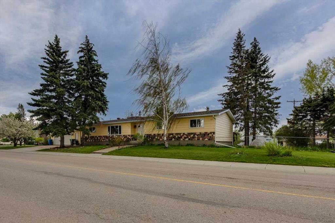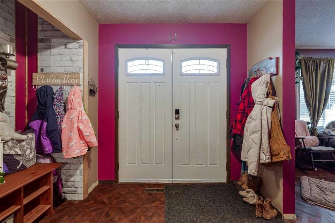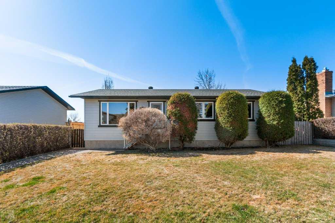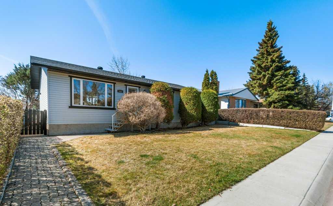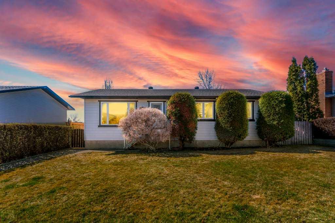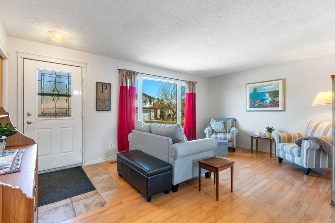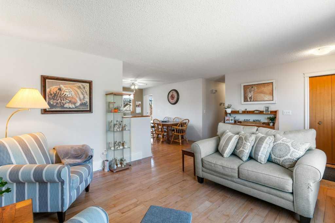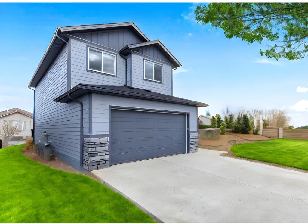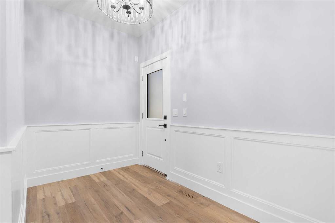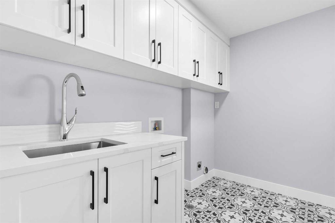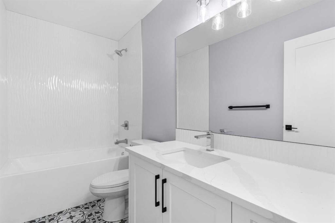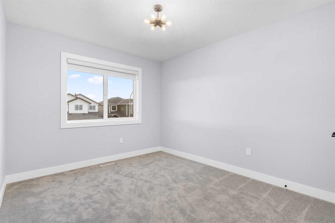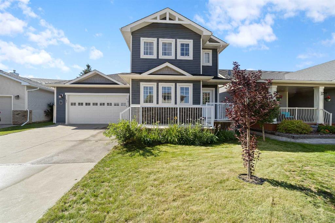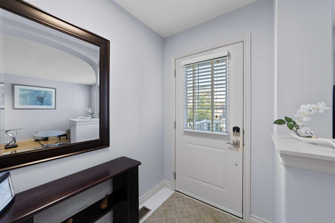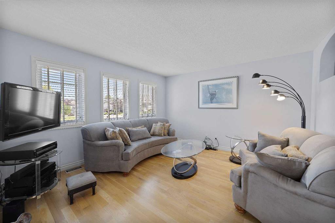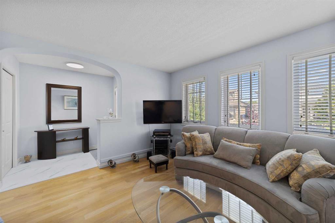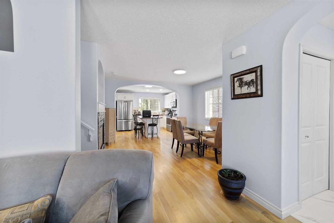$ 519,000
3
BEDROOMS
2 + 1
BATHROOMS
1,445
SQUARE FEET
2007
YEAR BUILT
WELCOME HOME! This spacious 3-bedroom + den, 2.5-bath, double attached garage home has seen thoughtful updates over the past few years, making it move-in ready and full of charm. On the main level, you're welcomed by an inviting entryway with stylish new ceramic tile, a front den that's perfect for a home office or playroom, and a refreshed half bath. The heart of the home is the kitchen, designed with both style and function in mind. It features full-height cabinetry—some with elegant glass inserts—plus a raised eating bar, corner pantry, and all matching stainless steel LG appliances have been replaced over the last few years. The open layout flows seamlessly into the dining area and cozy living room, where a gas fireplace adds warmth and character—perfect for relaxing evenings or entertaining guests. Upstairs you'll find upgraded laminate flooring throughout—including the staircase—for a modern, cohesive look. Fresh paint, wainscoting in the stairwell, and eye-catching feature walls in the bedrooms add just the right amount of personality and polish. The upper level has three generous bedrooms, including a primary suite with a walk in closet, and a 3-piece ensuite featuring a deep soaker tub. A second full bathroom completes the upper floor. On hot summer nights you will appreciate the central air keeping you cool. The basement offers an enclosed storage space, a functional laundry corner, and a pool table for when you need to feel like a champ after folding socks. Step outside to a large back deck, ideal for barbecues and outdoor dining. The massive pie-shaped lot located in a friendly cul-de-sac offers a fully fenced backyard with plenty of space for kids, pets, or gardening. Two gated accesses lead to the back lane, including one large enough for vehicle entry—perfect for trailers, toys, or a future project. Notably, the extra long driveway will hold 4 vehicles. This home is worth the look! Located in the vibrant and welcoming community of Carstairs, you'll enjoy small-town charm with an easy commute to the city.
| COMMUNITY | |
| PROPERTY TYPE | Detached |
| BUILDING TYPE | House |
| STYLE | 2 Storey |
| YEAR BUILT | 2007 |
| SQUARE FOOTAGE | 1,445 |
| BEDROOMS | 3 |
| BATHROOMS | 3.00 |
| BASEMENT | Full, Partially Finished |
| AMENITIES | |
| APPLIANCES | Central Air Conditioner, Dishwasher, Dryer, Electric Range, Garage Control(s), Microwave Hood Fan, Refrigerator, Washer, Window Coverings |
| COOLING | Central Air |
| FIREPLACE | Gas, Living Room |
| FLOORING | Ceramic Tile, Hardwood, Laminate |
| HEATING | Fireplace(s), Forced Air |
| LAUNDRY | In Basement |
| LOT FEATURES | Back Lane, Back Yard, Cul-De-Sac, Garden, Irregular Lot, Landscaped, Lawn, Level, Pie Shaped Lot, Street Lighting |
| PARKING | Double Garage Attached |
| RESTRICTIONS | Restrictive Covenant, Utility Right Of Way |
| ROOF | Asphalt Shingle |
| TITLE | Fee Simple |
| BROKER | KIC Realty |
| ROOMS | DIMENSIONS (m) | LEVEL |
|---|---|---|
| Storage | 8`4" x 8`4" | Lower |
| Living Room | 14`0" x 12`4" | Main |
| Kitchen | 10`10" x 10`5" | Main |
| Dining Room | 10`11" x 8`6" | Main |
| Foyer | 11`5" x 6`4" | Main |
| Den | 8`9" x 7`9" | Main |
| 2pc Bathroom | 5`3" x 4`8" | Main |
| Bedroom - Primary | 13`9" x 10`7" | Second |
| 3pc Ensuite bath | 10`7" x 8`11" | Second |
| Bedroom | 10`2" x 10`1" | Second |
| Bedroom | 12`1" x 9`0" | Second |
| 4pc Bathroom | 8`11" x 4`10" | Second |

