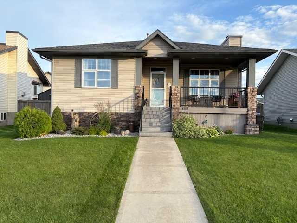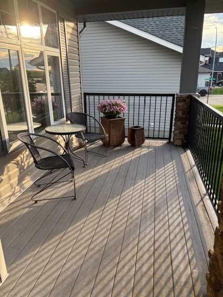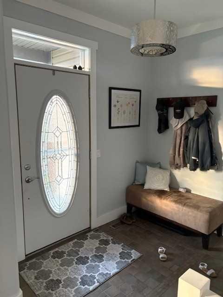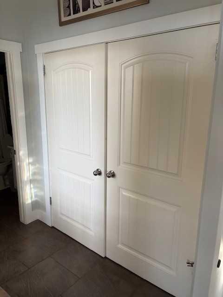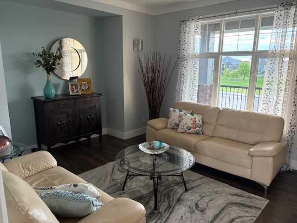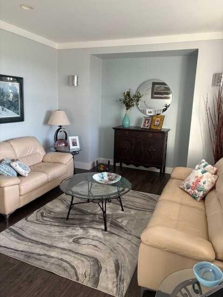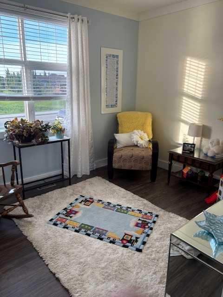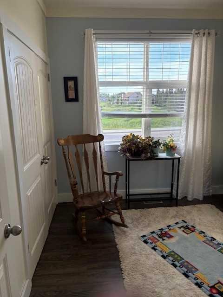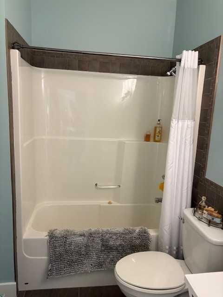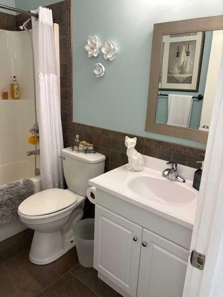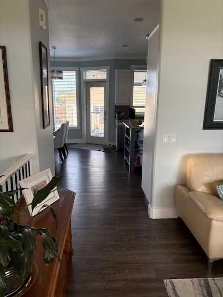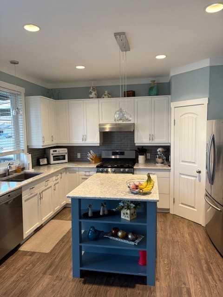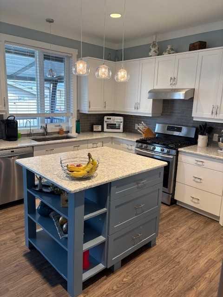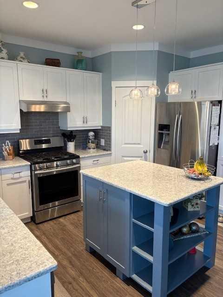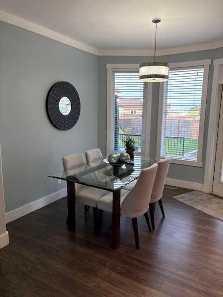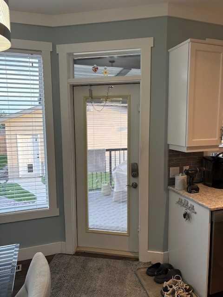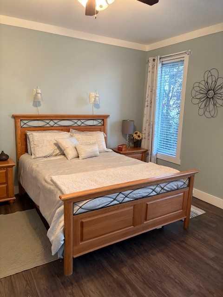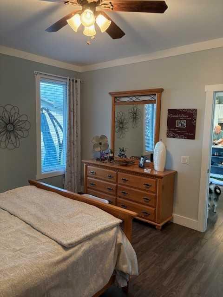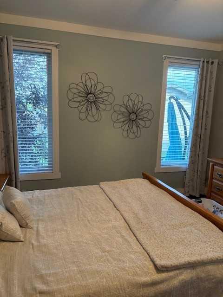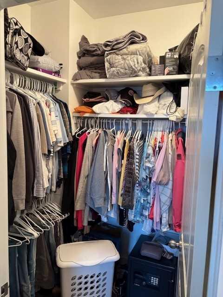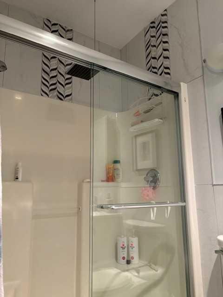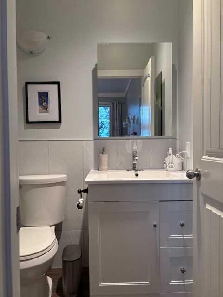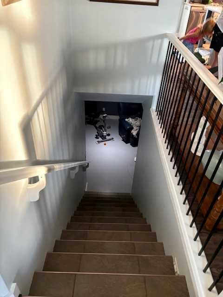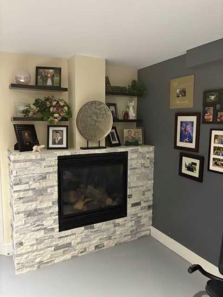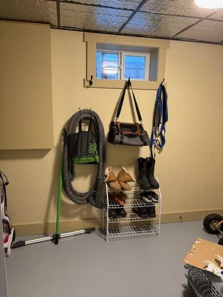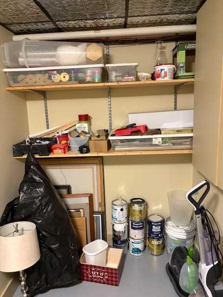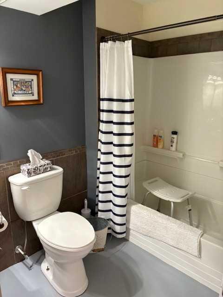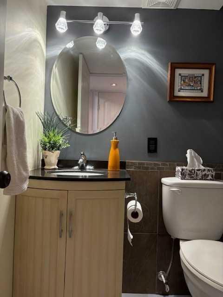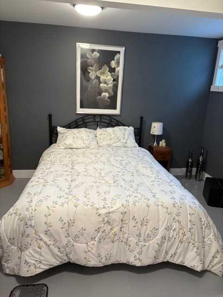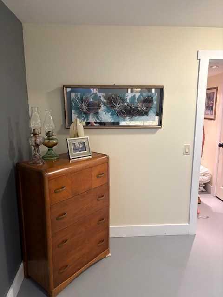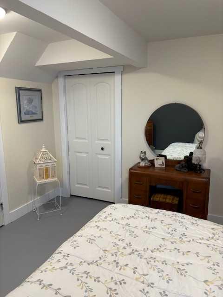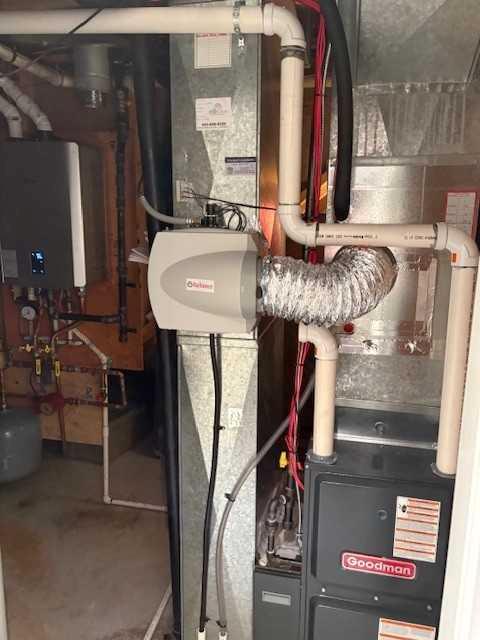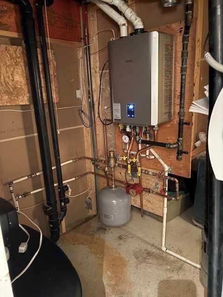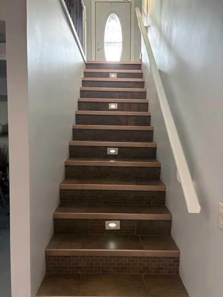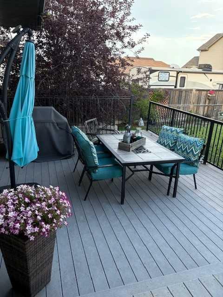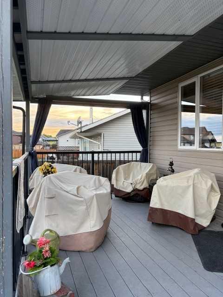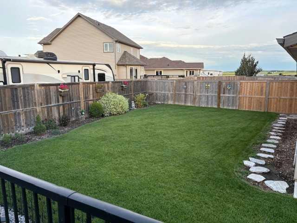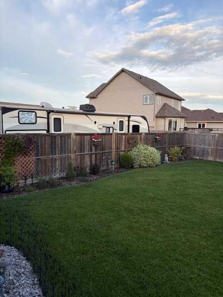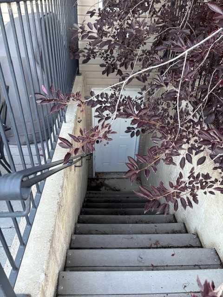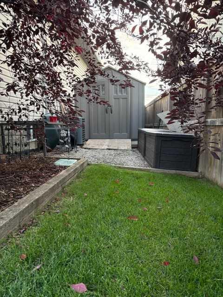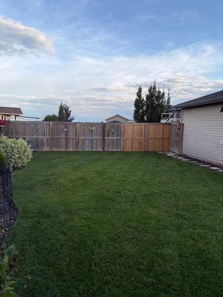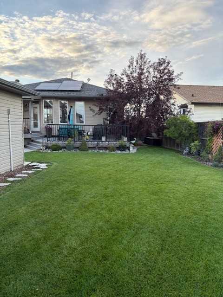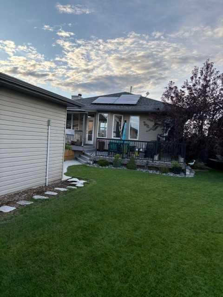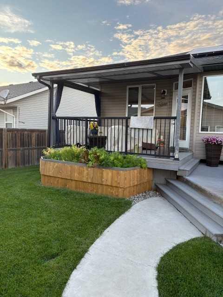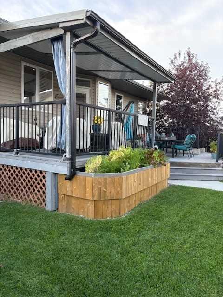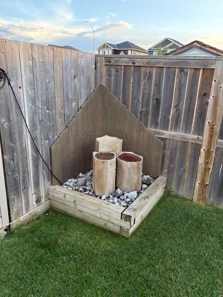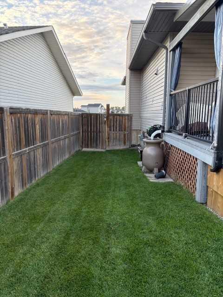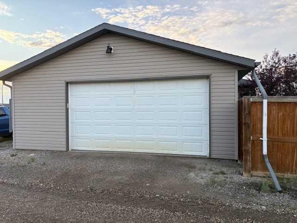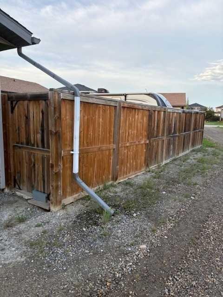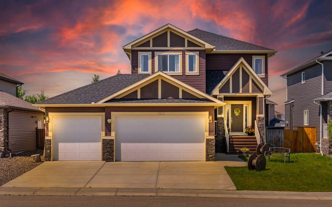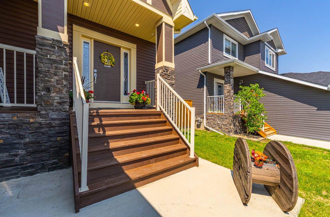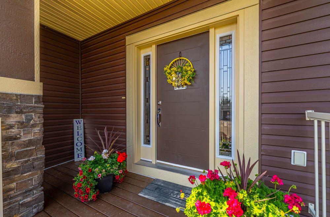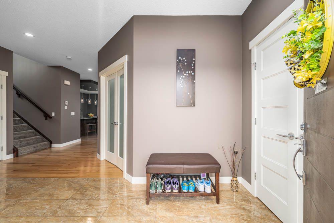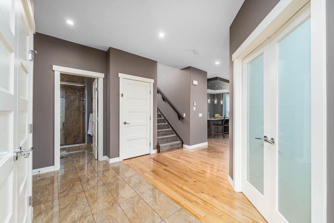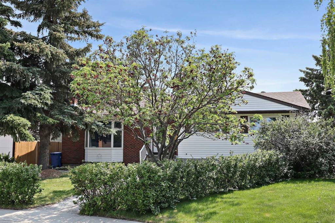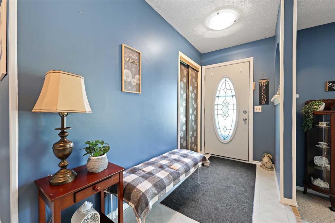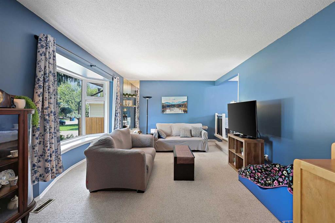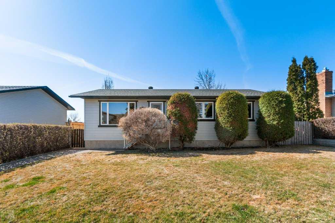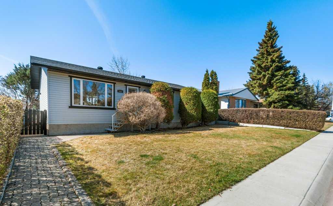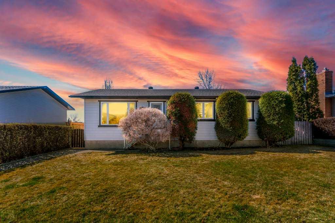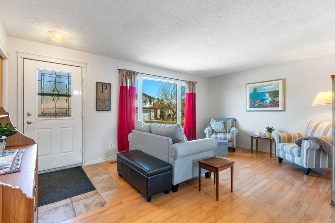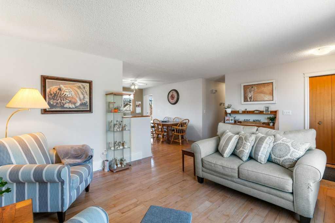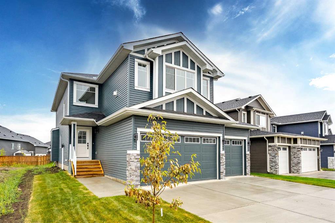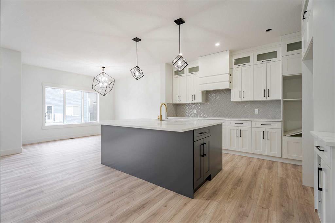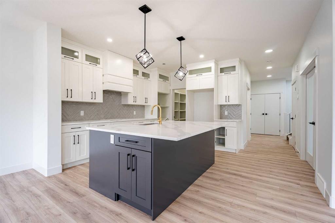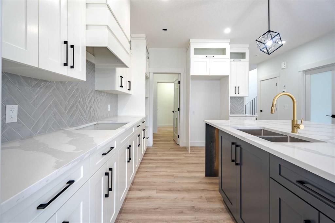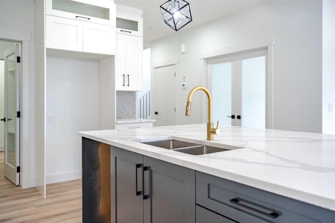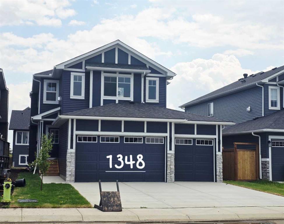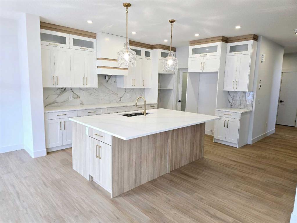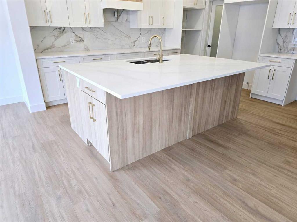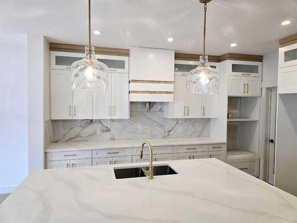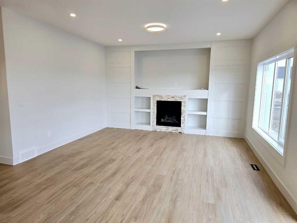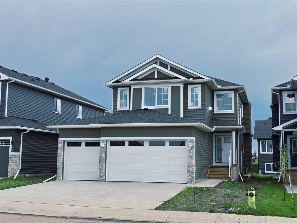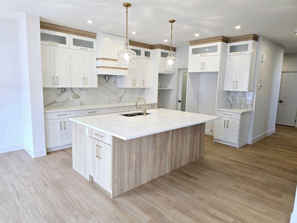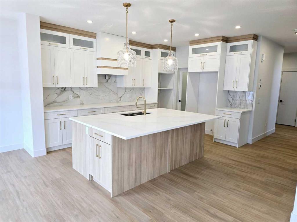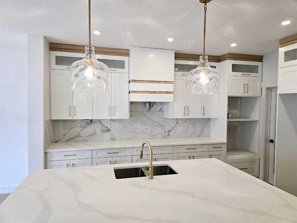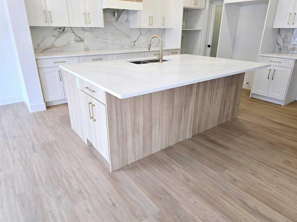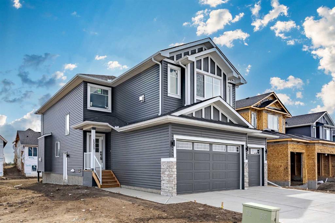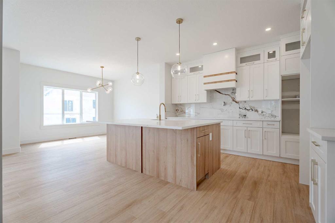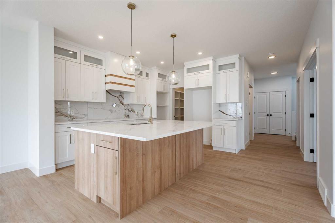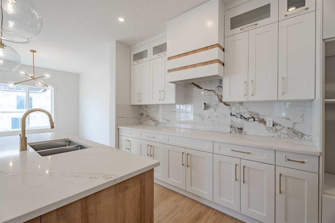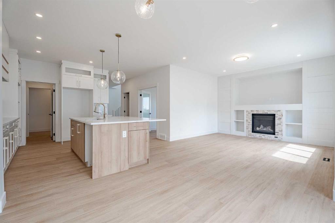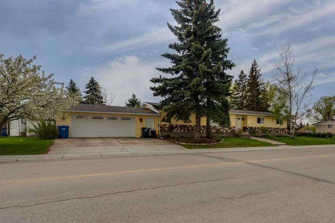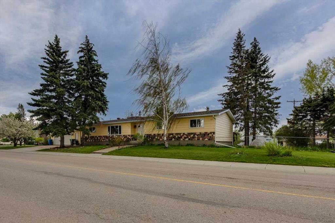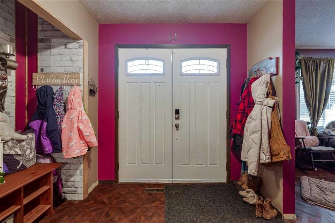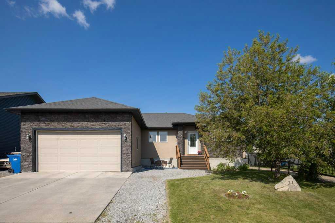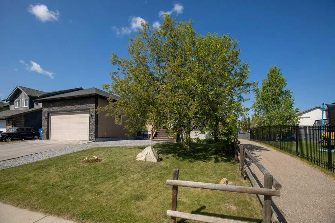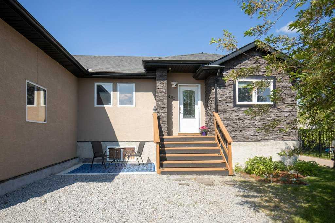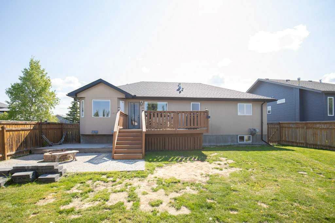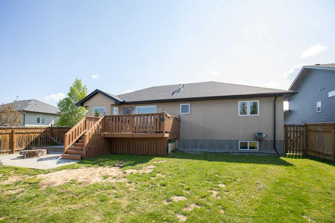$ 572,900
4
BEDROOMS
3 + 0
BATHROOMS
1,119
SQUARE FEET
2006
YEAR BUILT
Welcome to 1523 Idaho Street This property has been immaculately taken care of and beautifully renovated. Property has 4 bedrooms (2 upstairs and 2 downstairs), and 3 bathrooms. Numerous renovations/upgrades include fresh paint, vinyl plank flooring, new furnace, new boiler, new tankless hot water heater, air conditioning, and has solar panels. Kitchen has been redone in beautiful neutral colors including quartz countertops. Downstairs is fully developed with gas fireplace, in floor heat, family room, 2 bedrooms, 4 piece bathroom, and a storage area with walk up to backyard. The backyard has been nicely landscaped, has a 2 tiered deck, fully fenced, has an underground sprinkler system, and a heated detached double garage. This property has a back lane behind it and across the street is a lovely green space with walking paths. This house is perfect for a family and is move in ready! Book your showing today.
| COMMUNITY | |
| PROPERTY TYPE | Detached |
| BUILDING TYPE | House |
| STYLE | Bungalow |
| YEAR BUILT | 2006 |
| SQUARE FOOTAGE | 1,119 |
| BEDROOMS | 4 |
| BATHROOMS | 3.00 |
| BASEMENT | Finished, Full |
| AMENITIES | |
| APPLIANCES | Dishwasher, Gas Range, Range Hood, Refrigerator, Tankless Water Heater, Washer/Dryer |
| COOLING | Central Air |
| FIREPLACE | Basement, Gas |
| FLOORING | Ceramic Tile, Vinyl Plank |
| HEATING | Boiler, Forced Air, Natural Gas |
| LAUNDRY | Main Level |
| LOT FEATURES | Back Lane, Back Yard, Front Yard, Landscaped |
| PARKING | Double Garage Detached |
| RESTRICTIONS | None Known |
| ROOF | Asphalt Shingle |
| TITLE | Fee Simple |
| BROKER | GIL Property Management And Sales Ltd. |
| ROOMS | DIMENSIONS (m) | LEVEL |
|---|---|---|
| 4pc Bathroom | 5`5" x 8`5" | Basement |
| Storage | 8`6" x 8`5" | Basement |
| Flex Space | 10`1" x 12`7" | Basement |
| Family Room | 12`9" x 14`5" | Basement |
| Bedroom | 14`10" x 10`9" | Basement |
| Furnace/Utility Room | 5`6" x 8`5" | Basement |
| Bedroom | 12`7" x 11`11" | Main |
| Bedroom - Primary | 12`9" x 13`5" | Main |
| Walk-In Closet | 7`0" x 5`5" | Main |
| 4pc Ensuite bath | 8`2" x 4`11" | Main |
| Dining Room | 10`8" x 14`0" | Main |
| Kitchen | 9`2" x 14`1" | Main |
| Pantry | 3`5" x 4`6" | Main |
| Living Room | 15`5" x 12`6" | Main |
| Entrance | 7`11" x 6`6" | Main |
| Laundry | 7`0" x 2`10" | Main |
| 4pc Bathroom | 8`2" x 5`6" | Main |
| Bedroom | 11`7" x 9`11" | Main |
| Other | 13`5" x 9`10" | Main |
| Other | 14`6" x 15`8" | Main |
| Covered Porch | 18`8" x 7`9" | Main |

